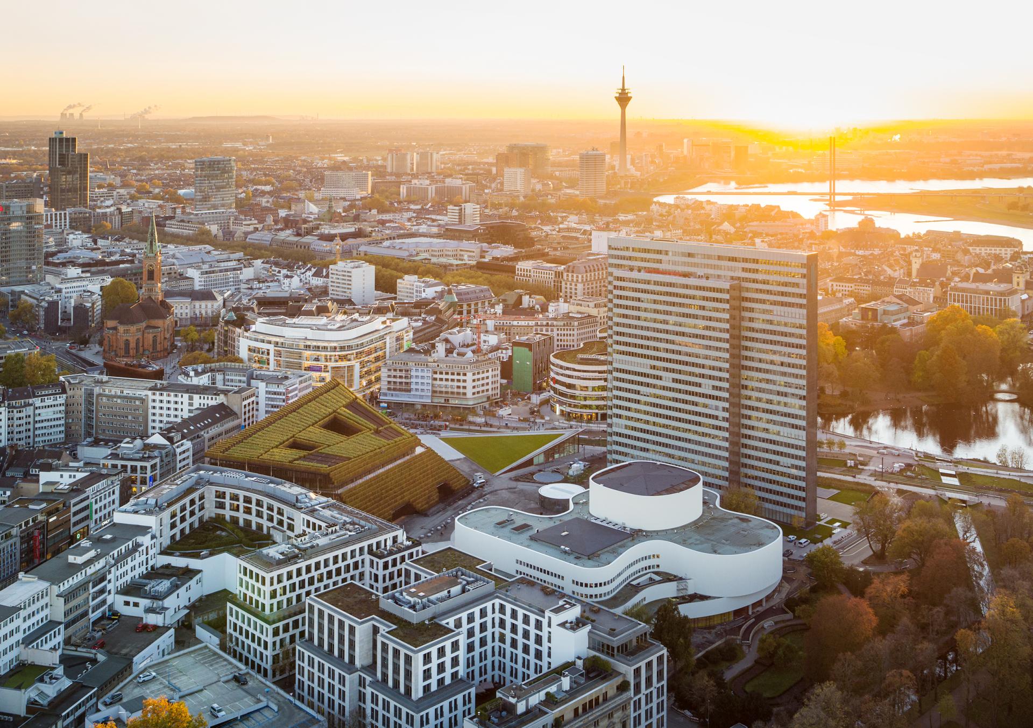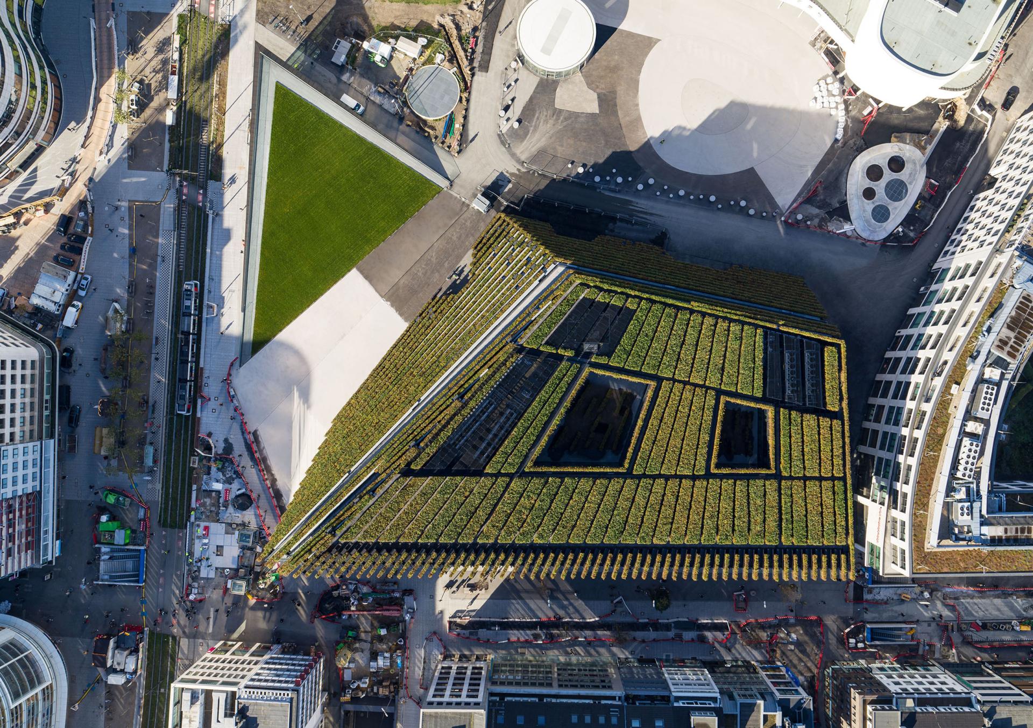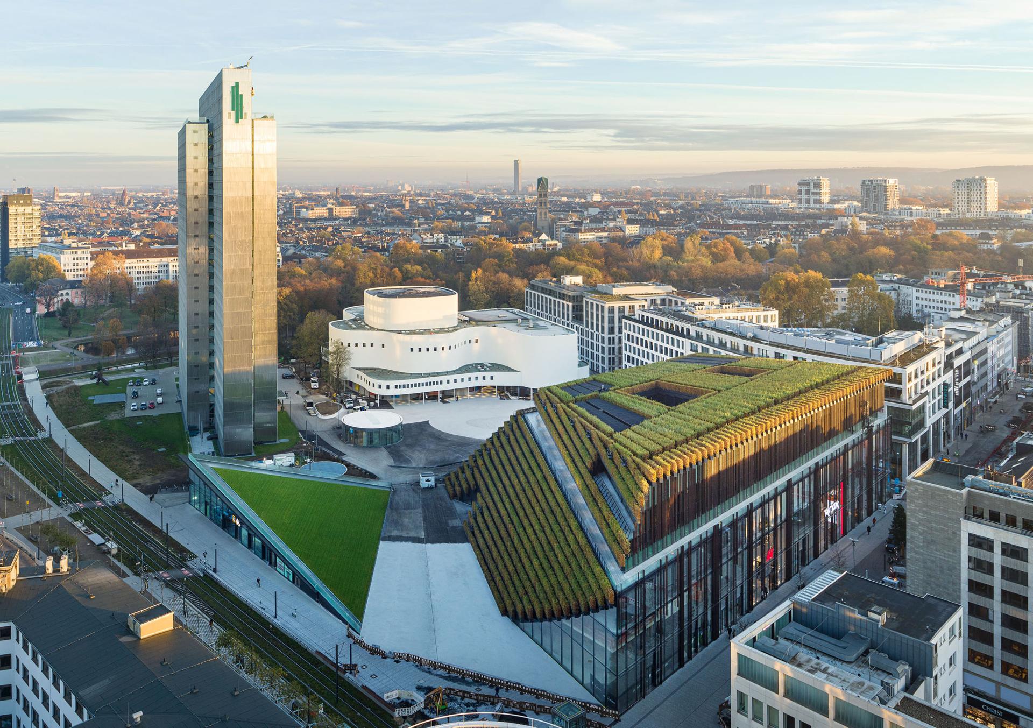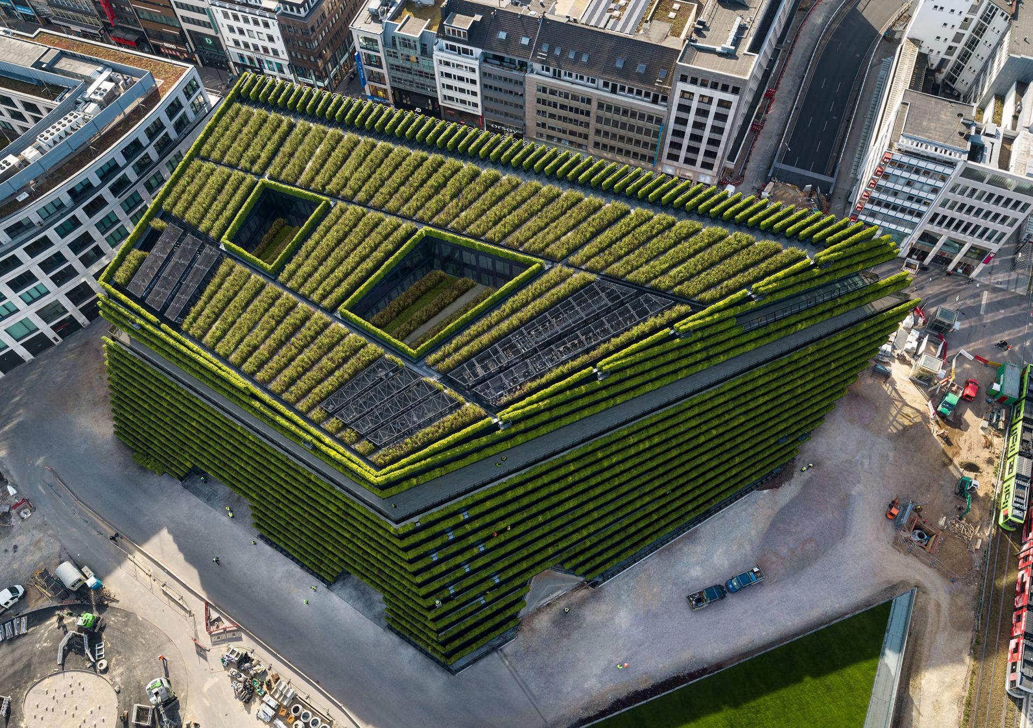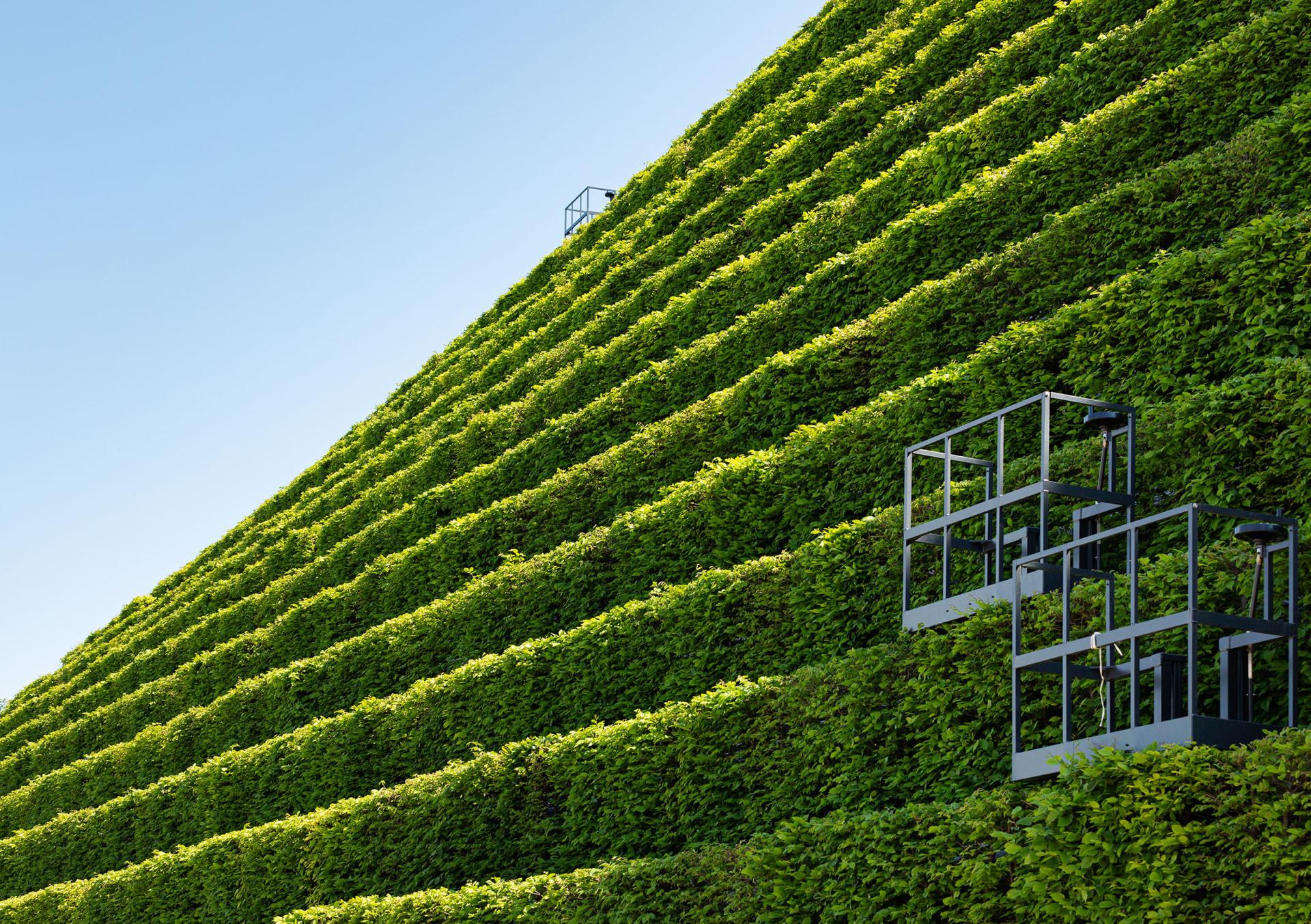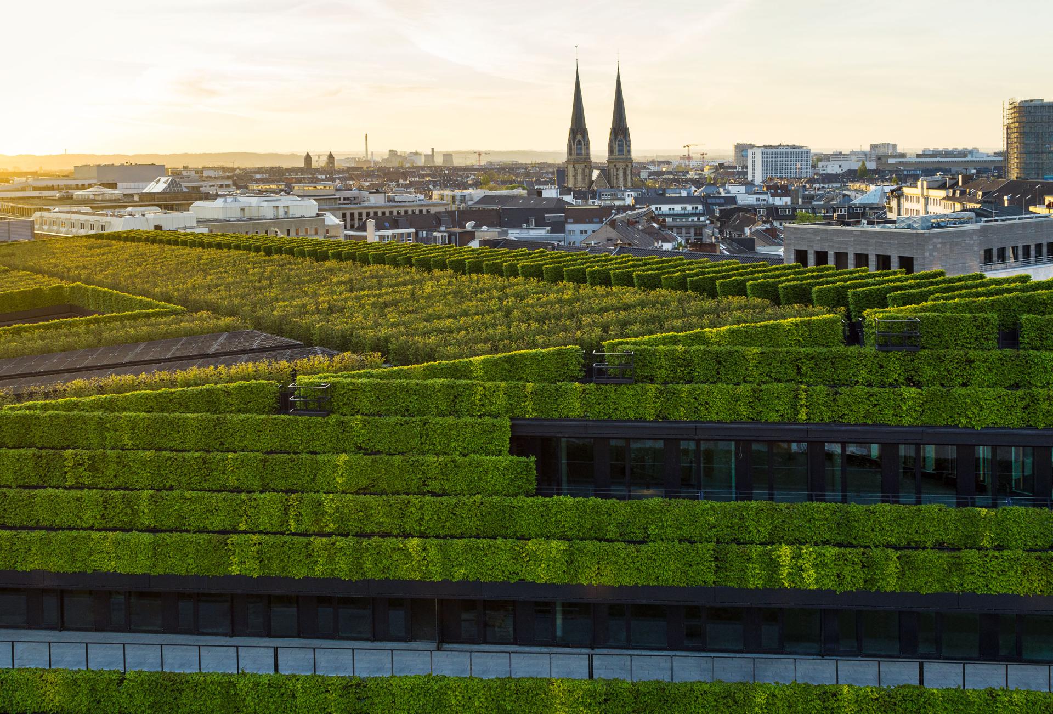Kö-Bogen II
Basic information
Project Title
Full project title
Category
Project Description
8 kilometres of hornbeam hedges, over 30,000 plants – Europe’s largest green facade. The facade is an essential element of the Kö-Bogen II commercial and office building.The ensemble marks the conclusion of an urban renewal project in the heart of Düsseldorf. It also represents a paradigm shift: from an urban perspective, it signals a departure from the automotive era and a turn towards people-oriented planning. With Europe’s largest green facade, it offers an urban response to climate change.
Project Region
EU Programme or fund
Description of the project
Summary
Sustainability is a mission: Eight kilometers of hornbeam hedges for a supergreen®-project
Over 30,000 plants – Europe’s largest green facade. The facade is an essential element of the Kö-Bogen II commercial and office building. The ensemble marks the conclusion of an urban renewal project in the heart of Düsseldorf. It also represents a paradigm shift: from an urban perspective, it signals a departure from the automotive era and a turn towards people-oriented planning. With Europe’s largest green facade, it offers an urban response to climate change and creating a new green heart in Düsseldorf’s inner city.
Today, where an elevated motorway once dominated the landscape, the Hofgarten has moved back into the heart of the city. Kö-Bogen’s sloping green facades face one another in a composition inspired by Land Art. The new building complex oscillates in a deliberate indeterminacy between city and park. The two structures form a dynamic entrance to Gustaf-Gründgens-Platz, which opens up the view to icons of post-war modernism – the clear austerity of the Dreischeibenhaus (1960) and the buoyant lightness of the Schauspielhaus (1970). Kö-Bogen II is a contemporary response to these two historic landmarks, without competing with them.
Going green
The hornbeam was intentionally selected as a native hardwood species that keeps its leaves in winter. A comprehensive phytotechnological concept was developed together with Prof. Dr. Strauch, Beuth University of Applied Sciences, Berlin, to incorporate the hedges into the building design. The greenery improves the city’s microclimate – it protects against the sun’s rays in summer and reduces urban heat, binds carbon dioxide, stores moisture, attenuates noise, and supports biodiversity. The ecological benefit of the hornbeam hedges is equivalent to that of approximately 80 fully grown deciduous trees. This integration of nature into architecture offers a contemporary urban response to climate change.
Key objectives for sustainability
The aim of Kö-Bogen II is to pursue an overall ecological concept, explicitly to improve the city's microclimate. The expansive green façade acts as a large-scale energy converter. Mineral or bitumen surfaces heat up strongly - especially in summer - store part of the absorbed heat and release it over a longer period of time, for example at night. This causes our inner cities to heat up more and more, leading to the development of the inner-city heat effect. Layers of foliage, on the other hand, are always slightly cooler than or as warm as the temperature of the air, because between 40 and 50 percent of the incident solar energy is converted into water vapour - consequently not into heating energy. Kö-Bogen II thus counteracts the inner-city heat effect.
A second major effect of the green façade, especially the roof, is rainwater retention. Even in the case of heavy rainfall, the water is initially retained and only the part that the plants cannot absorb is drained away. While in many areas of our cities the water cycle is interrupted by surface sealing, the gap in the water cycle is closed at Kö-Bogen II, thus naturally preventing an overload of the urban sewage system. In addition to these two effects, the green façade binds carbon dioxide and dust, dampens noise and promotes biodiversity.
The green façade of Kö-Bogen II is a pioneering project - a learning system that should find imitators. It shows a possible, contemporary strategy with which cities can react to climate change.
In addition to the green façade, the Kö-Bogen II has already received the highest award level DGNB Platinum as a pre-certificate in its entire design. CO2 balancing will take place in the first years of operation.
Key objectives for aesthetics and quality
From a non-place to a lively centre - Düsseldorf's Gustaf-Gründgens-Platz was for a long time a cautionary example of the errors of the car-oriented city. The idea of a large-scale urban repair gave rise to the Kö-Bogen project, which aimed to revitalise an urban space that was still dominated by an elevated road until 2013.
It includes the redesign of Gustaf-Gründgens-Platz as a livable open space as well as the two-part business ensemble Kö-Bogen II, which borders the square in the south. With their sloping green facades, both building sections form a panorama for the adjacent architectural icons Dreischeibenhaus and Schauspielhaus.
Kö-Bogen II currently has the largest green façade in Europe - eight kilometres of hornbeam hedge encase the roof at a height of 27 metres and two façade sides of the main building on Gustaf-Gründgens-Platz, programmatically drawing the greenery of the adjacent Hofgarten onto the square and thus into the city. The design aspect was an important criterion for the choice of hornbeams - in the course of the year, the appearance of the hedges changes - hornbeams shine in fresh light green in spring, in strong dark green in summer, golden brown in autumn. In winter, the plants are deciduous but cannot be evergreen. The approximately 27-metre-high and 120-metre-long façade along Schadowstrasse, on the other hand, is glazed to match the urban streetscape. Slats of expanded metal structure the interior here and vary in their transparency from closed to open, depending on the perspective.
What was previously just the concrete cover of an underground car park and a busy elevated road is now a place with inner-city greenery and an opportunity for shopping, a square with tree islands, seating and gastronomic offerings - the new centre of Düsseldorf. An urban upgrade in an aesthetic, sustainable and social sense.
Key objectives for inclusion
Giving back as much green and space as possible to the city - that is also inclusion. The concept of the Kö-Bogen II as an accessible building for all (true to the multi-sense principle) forms the basis for inclusion and is a matter of course.
The special distinction of the Kö-Bogen refers to the new accessibility of the city - the long unheard of connection to the Hofgarten via the Schauspielhaus to Gustaf-Gründgens-Platz to Joachim-Erwin-Platz in the middle of Düsseldorf. At the same time, this very special new centre offers new perspectives for all residents and a quality of stay with green areas to lie in, seating and gastronomy.
Now only the new square design will also make it possible to have an open-air theatre in front of the Schauspielhaus to bring society together even at Corona times.
The combination of culture (Schauspielhaus), action (skate park on Gustaf-Gründgens-Platz) and culinary delights (Kö-Bogen II) brings together different generations and cultures and makes a special contribution to inclusion in this project.
Results in relation to category
The main building looks like a complementary urban forest of hornbeam hedges distributed across the façade and the 27-metre-high pitched roof. The ecological benefit of the hornbeams corresponds to that of around 80 mature deciduous trees. With the hornbeam hedges, a native plant species was deliberately chosen. This is because it can generally be said that native plant species are much more valuable as habitats than non-native "exotics". This is due to the fact that native animals and plants have adapted to each other as well as to external circumstances (soil, water, climate) over thousands of years.
A high density of plants is also necessary. This is referred to as ecological connectivity or the biotope network. Through the close settlement of 30,000 plants in one place, the Kö-Bogen II makes it possible for living organisms to live in small areas within the settled area. Biodiversity is the keyword.
The hornbeam hedges create conditions that benefit people and the entire living environment. On hot days, they cool the air in the cities through their evaporation and make life "outside" more pleasant for people. Because they act as "air humidifiers", they protect our mucous membranes from drying out and reduce susceptibility to illness. They also purify the air. They transform the harmful greenhouse gas carbon dioxide into oxygen, which is vital for us. They reduce the wind speed and thus the carrying capacity of the air. They thus act like a "comb" that removes dust from the air.
Architecture and nature in balance - an important aspect for a possible urban response to climate change.
How Citizens benefit
The project benefits citizens, tourists, the urban economy and the climate. The public life of the surrounding area will be significantly revitalised: The upgrading of the square with tree islands, seating, a water feature and a glass pavilion for the theatre box office, café and access to the new underground car park. The lush façade vegetation as a new building - it serves as a natural cold reservoir, provides clean and humid air and reduces the inner-city heat effect. On 42,000 square metres of gross floor space, various uses such as retail, gastronomy, office and local recreation are combined. The annexe scores with a walkable pitched roof planted with grass. It invites passers-by to lie down up to a height of 10 metres and relax in the middle of Düsseldorf.
Although the Kö-Bogen fits into a conversion focused on people, motorists are not excluded. The main building contains a three-storey underground car park with a total parking area of 23,000 square metres and 670 parking spaces.
The redesign of Gustaf-Gründgens-Platz through Kö-Bogen II means nothing less than reconciling this area of the city centre with itself. It is not a matter of carrying out a historical reconstruction on the basis of the former streets, but of "thinking the city through to the end".
The project brings people back to the foreground and serves as a benchmark for the design.
Innovative character
A green façade in the dimensions of Kö-Bogen II has not yet been realised. Starting in 2016, the hedges were pre-cultivated in a tree nursery - 30,000 plants that, strung together, form a hornbeam hedge with a total length of eight kilometres. Over at least two vegetation periods, they grew up in containers, the so-called "primary containers". This concept was developed together with the phytotechnologist Prof. Dr. Strauch, Beuth University of Applied Sciences, Berlin. The 3,500 primary containers are an essential part of the long-term maintenance of the hedges. They regulate the intervention of the plants' water balance. On the roof and on the façades, the plants absorb the rainwater and a water reservoir is stored via an accumulation layer in the bottom of the container so that only excess rainwater is drained off. In addition, a demand-oriented supplementary irrigation system was installed. Nutrients are also supplied via the irrigation system by means of water-soluble mineral fertiliser. Sensors measure, among other things, the moisture status of the mineral substrate. Water quantities and watering intervals can thus be permanently adjusted.
The innovation of the Kö-Bogen II lies not only in the green façade, but in the preservation of this and thus in the preservation of the climatic advantages. Under this aspect sustainability first becomes an effect. A façade of climatic value and durability that can exist via an urban development contract of responsibility for 99 years with the investor.

