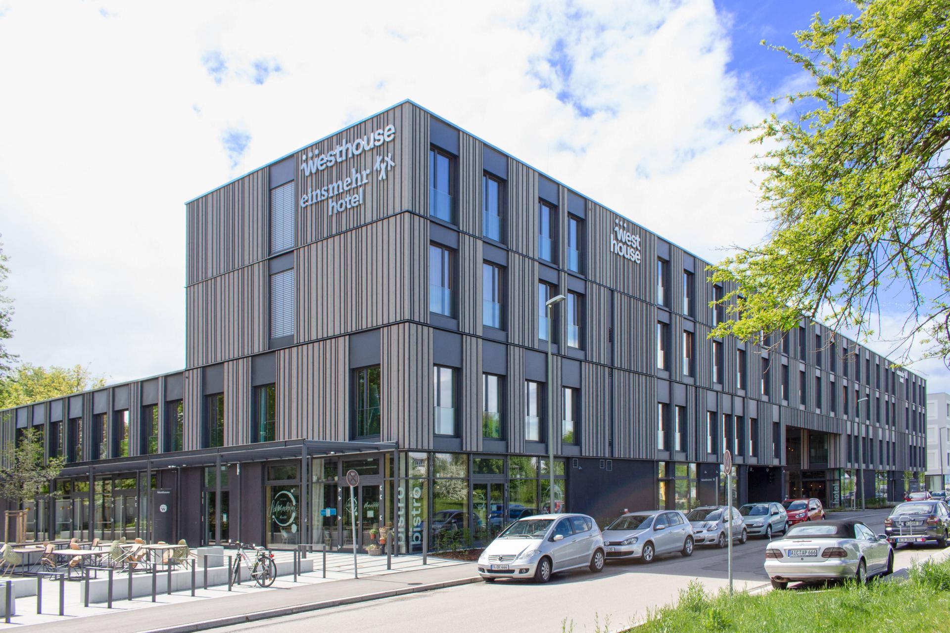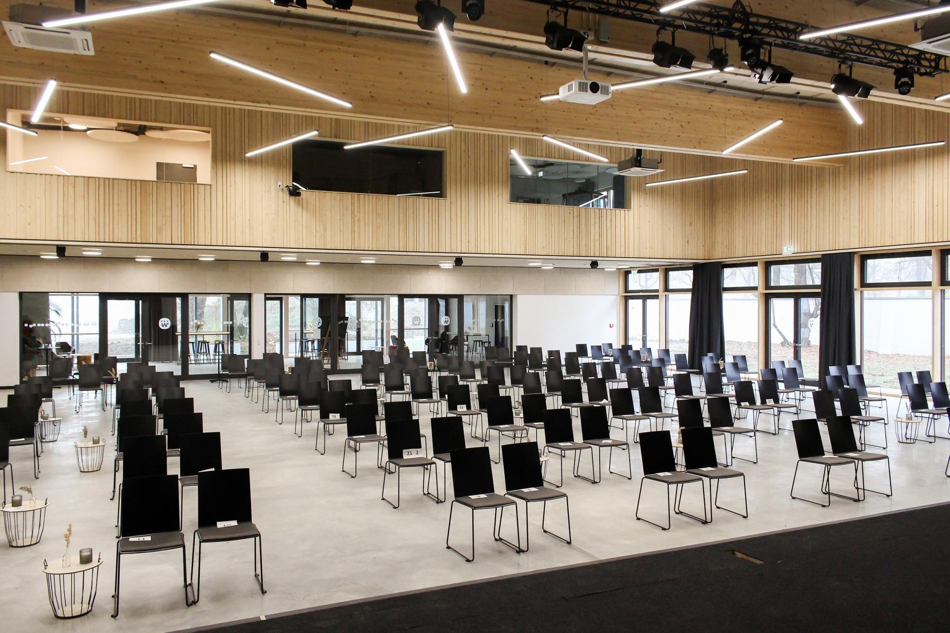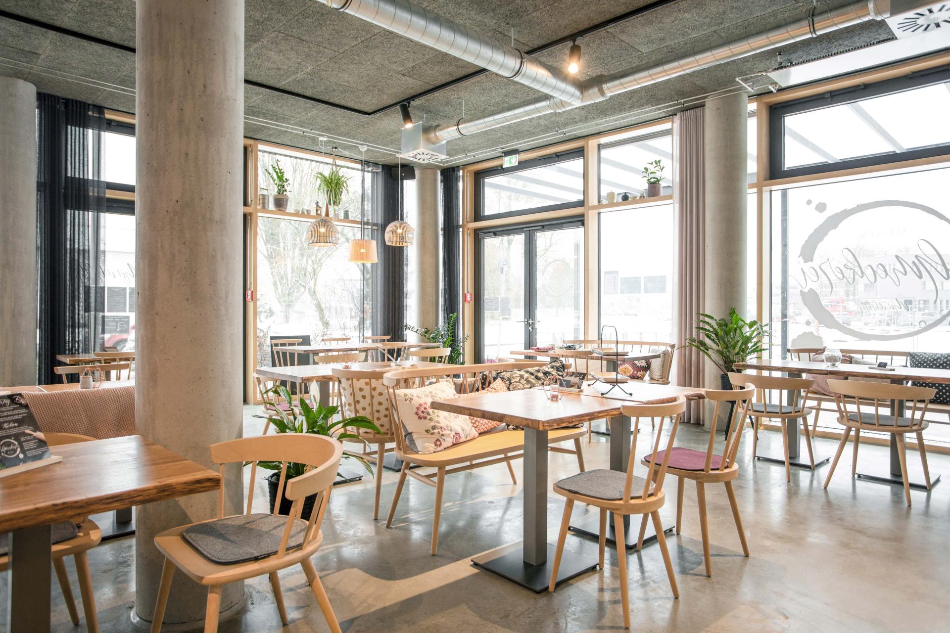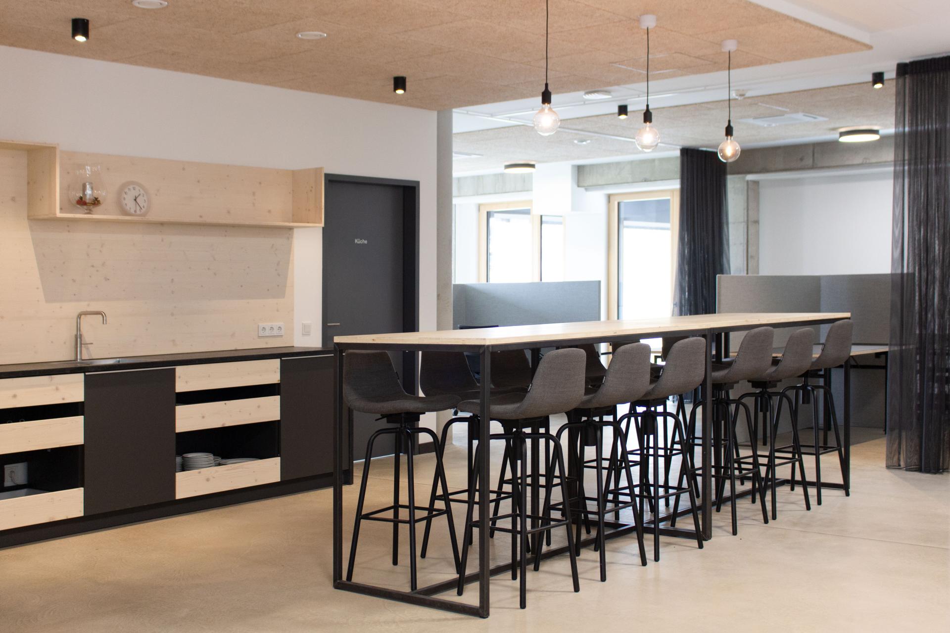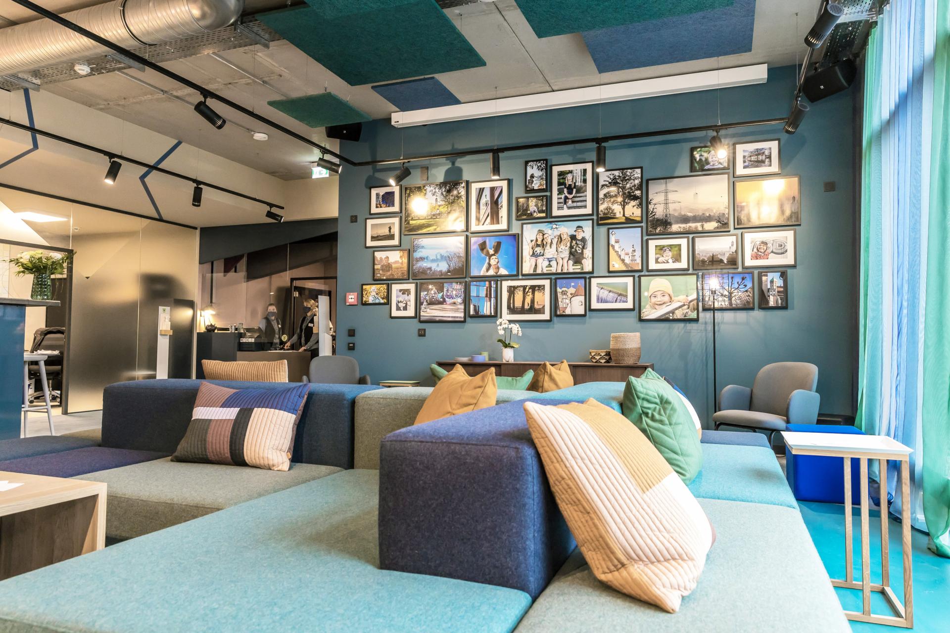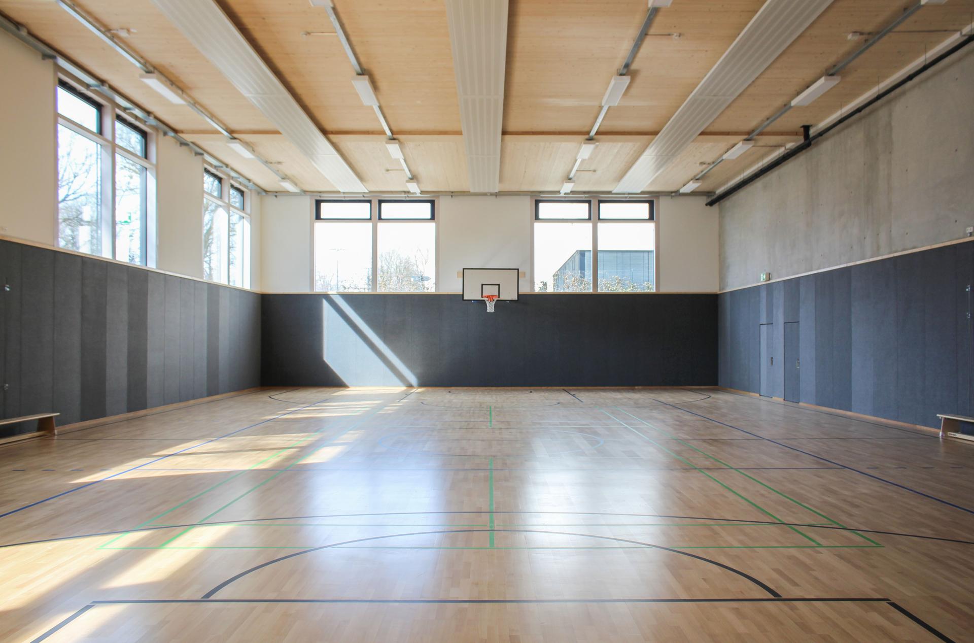Westhouse Augsburg
Basic information
Project Title
Full project title
Category
Project Description
Westhouse Augsburg sees itself as an inspiring and creative playground for the most diverse types of community. Individual room combinations and modern forms of working environments offer space for inspiration and creative freedom. The concept is complemented by a large event hall offering space for conferences, cultural performances or worship. Augsburg’s first inclusion-hotel, an in-house bistro as well as a sports hall are on site. A completely new approach that combines work and leisure.
Project Region
EU Programme or fund
Description of the project
Summary
Westhouse Augsburg was developed with the specific aim of creating spaces for communities. The building is located on a former military site in the west of Augsburg, Germany and offers a social meeting point to people working and living in the surrounding commercial and residential areas. The 90 m long structure of the building contains a mix of social and commercial uses, offering plenty of opportunity for communication and meeting: Modern offices with intelligent space utilisation concepts, co-working areas, a large hall for events with up to 480 people, differently equipped seminar rooms, a bistro and a sports hall, as well as Augsburg's first inclusion hotel are all part of the Westhouse and bring people together to work, celebrate, learn, eat, stay overnight, do sports or even just spend time together - a third place for everyone.
In addition to the social vision, ecological, energetic and economic aspects were also in the foreground.
With a view to conserving resources, the building was realised in timber hybrid construction and attention was paid to sustainable and regional building products.
A progressive energy concept was implemented that uses efficient building components and combines district heating with a solar-powered heat pump as the energy source.
Despite the high demands, Westhouse Augsburg could be realised very economically, as a fixed construction budget was set from the beginning with 4Wände as project developer and general contractor and taken into account in the planning process. The fixed budget could be implemented through the prefabrication of many components, the omission of cladding component layers (e.g. floor coverings) and standardised construction elements (e.g. windows and doors), all without compromising the aesthetic impression.
Key objectives for sustainability
Sustainability issues played an important role in the entire process from the choice of materials in the construction process to the future-oriented space concept and energy concept that enable sustainable use of the building.
Timber construction
In the choice of building materials, great importance was attached to the use of sustainable and regional products, whereby the major challenge was to implement the fire protection requirements of building class 5 in timber construction or timber-steel-concrete hybrid construction. The two basement floors, as well as the floor slabs of the ground and first floor, are made of reinforced concrete. The hotel wing, on the other hand, is made entirely of timber frame construction and glulam floor slabs. With regard to the building's life cycle, care was also taken to ensure that the components can be separated by type when the building is dismantled.
Energy concept
The building's energy concept is based on the use of district heating for basic temperature control and hot water heating. The ground floor and the basement are heated via building component activation and radiant ceiling panels. On the other hand, a heat pump system is installed, which heats and cools the hotel rooms, the hall and the office and seminar rooms using water (hybrid VRF). The energy for this is largely generated by the 99 kWp photovoltaic system on the roof itself - in summer, the cooling capacity is limited to its currently available output. Excess energy generated by the system is buffered in a battery storage unit. The solar yields brought into the building through the floor-to-ceiling windows are used to heat the rooms in winter, and external venetian blinds provide thermal protection in summer. Ventilation heat losses are reduced by a heat recovery system. Intelligently arranged windows and skylights cool the building at night. The building achieves the KfW-55 efficiency house standard thanks to the very good U-values of the exterior components.
Key objectives for aesthetics and quality
Exterior On the outside, the large-scale timber hybrid building is characterised by its pre-greyed timber façade, from which the plastered ground floor with mullion and transom façade stands out. The façade is rhythmicised by standardised windows on the upper floors. The fire protection apron in the upper storeys also characterises the façade appearance as a horizontal element.
Lighting When planning the rooms, emphasis was placed on an open and very bright design due to the many windows, and the necessary artificial lighting was reduced to a minimum. The large proportion of visible wooden surfaces, the recognisable floor slab and light wall surfaces painted with silicate paint create a bright, friendly and natural impression of the room. From the smaller seminar and office rooms, to spacious areas in the open office area, co-working space or foyer and event hall, different requirements are optimally complemented. Ceiling-high/floor-deep windows let plenty of light into the building, while the darkening of the rooms and summer heat protection are ensured by Venetian blinds attached to the outside of the façade. Throughout the building, only LED lamps with a warm colour tone are used, which save up to 90% of the energy compared to normal light bulbs. Different lighting scenarios can thus be created, which is particularly important for the seminar rooms.
Colours The colour scheme consists mainly of natural, light and warm earth tones, combined with individual, discreet colour accents. The basic colour concept is subordinate to the architecture of the individual rooms, but the formal language of the room is emphasised by selected colour accents. The concept is reflected in the design of the façade, the floors, walls and ceilings, and even in the furnishings of the various rooms. For example, acoustic strips made of wood-wool lightweight boards, numerous built-in elements made of spruce and colour-coordinated pieces of furniture were used.
Key objectives for inclusion
The Westhouse Augsburg aims to be a place of social encounter for all. (Away from Corona) this means an open foyer and prayer room that are accessible to everyone, a bistro that can be used as a meeting place, co-working spaces that can be booked as needed. The event and seminar rooms can be used for events of different addressees, whether congress, wedding, church service or concert. Furthermore, social service providers can be found as permanent tenants in the premises. As an inclusive hotel, the hotel offers people with Down's syndrome a job and training place on the primary labour market; more than half of the current employees there have impairments. This mix of different employees and changing visitors to the Westhouse Augsburg enables the exchange of different population groups.
The planning was essentially based on DIN 18040-1 "Barrier-free building - Planning principles - Part 1: Publicly accessible buildings":
The entire building and its outdoor facilities are barrier-free and wheelchair-accessible and can be accessed from the public space. There are barrier-free WCs and lifts on all floors. The main entrances are accessible via ramps and equipped with motorised doors. In the hotel, 8 of the 73 rooms are barrier-free and 8 are wheelchair-accessible, each with threshold-free bathrooms. The gym can also be used barrier-free.
The innovative social project is complemented by further premises of social facilities and institutions. The diversity is what makes the building. It is a special meeting place where there is always something going on, but which is not profit-oriented, but makes an important contribution to the people of Augsburg.
Results in relation to category
The social diversity of the users of the Westhouse Augsburg, which was already mentioned in the last point, is enabled and strengthened by the flexible space utilisation concept. It provides for multiple occupancy and flexible space solutions that reduce vacancies while increasing opportunities for different uses.
For example, the function hall can be used for celebrations, weddings, church services, conferences, meetings and concerts and can be furnished differently.
The foyer can serve as an open lounge, concert area, conference room or for small in-house fairs and can be extended into the hall by a curtain.
The seminar rooms on the first floor have folding partitions, creating rooms of different sizes for different group sizes. From 22m² to 100m², the rooms can be used for lectures, conferences, meetings, seminars, trade fairs or small celebrations.
The office units each have no meeting rooms of their own, but book their conference room of the appropriate size temporarily as needed.
The gymnasium can be used for anything from pure use as a sports facility to children's events or family celebrations, where the adjoining galley kitchen can come in handy.
The hotel, bistro and social service providers can play a supporting role in various events while attracting more visitors.
In this way, the resource of space is used optimally and in a variety of ways, strengthening communication between the various parties in the Westhouse, while still remaining adaptable to future changes of use.
How Citizens benefit
Participation
For the project development of Westhouse Augsburg, information events and two "idea workshops" were held in advance to discuss possible uses with residents, associations, businesses and politicians. The utilisation concept was developed from these events and contact was made with potential future tenants. These included, for example, the start-up "Meike's Schmeckerei" as the operator of the bistro, as well as the “Hotel einsmehr”, which is the first inclusion hotel in Augsburg to offer work and training places for people with Down syndrome and other disabilities.
These future users were also able to influence and help shape the planning and design.
Indoor climate
The building achieves increased sound insulation through floating screed structures, partially bonded gravel fill and sound insulation-optimised connection details. With the help of an emission protection report the protection of both Westhouse Augsburg users and neighbours, was ensured. To ensure natural regulation of indoor air humidity, all exterior and interior wall surfaces were constructed to be open to diffusion. The exterior walls are equipped with a moisture-variable vapour barrier to ensure the exchange of moisture in both directions. Inside the rooms, the process is supported by diffusion-open silicate paint. The many solid wooden building components such as the solid wood ceilings and
The many solid wooden components, such as the solid wooden ceilings and timber-frame walls, as well as the solid wooden furniture, ensure breathable rooms and good regulation of indoor humidity. The interior fittings and furniture are mostly made of solid spruce wood, which gives the rooms a particularly cosy atmosphere.
Innovative character
Westhouse Augsburg is a project geared towards its users that takes sustainability seriously as a social issue in all areas.
On the one hand, it is a multifunctional centre that works as a social hub combining many different usages. Through a multiple occupancy and a room booking system, the space is optimally utilised and offers users plenty of room for appropriation.
At the same time, despite high fire protection requirements, it is built in timber hybrid construction and with as many sustainable building materials as possible.
And finally, the good energy concept contributes to a development towards climate neutrality.

