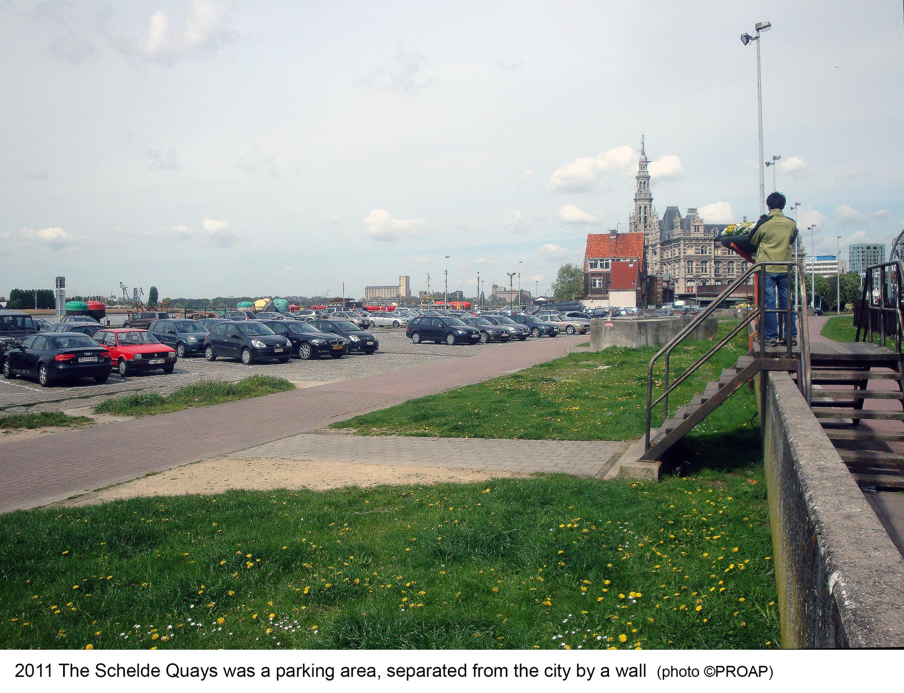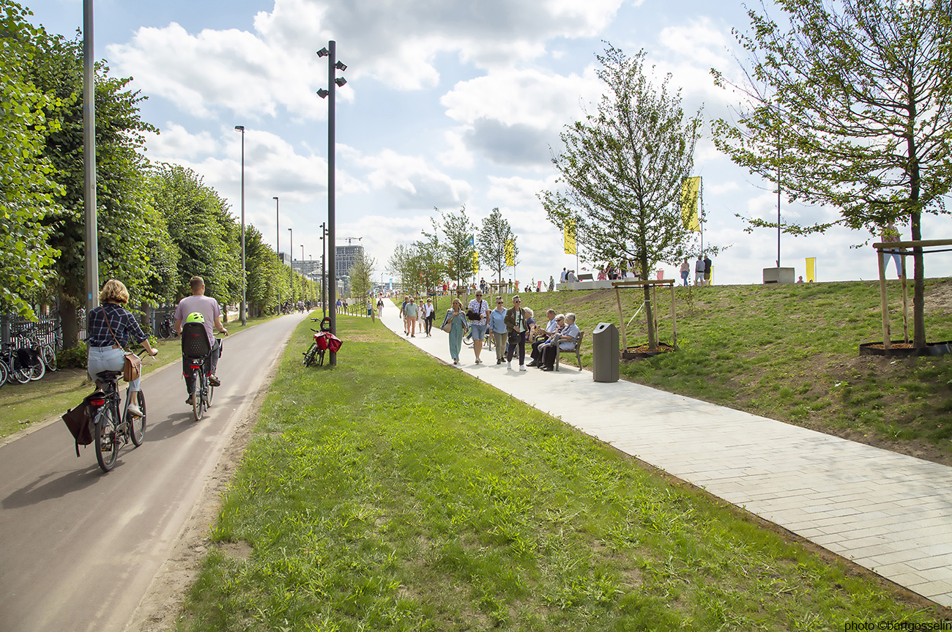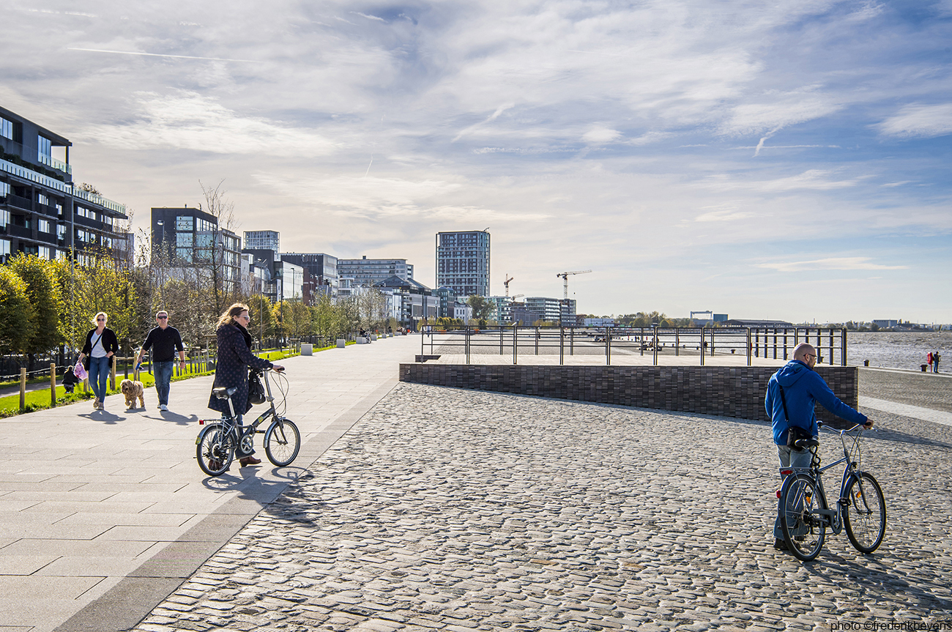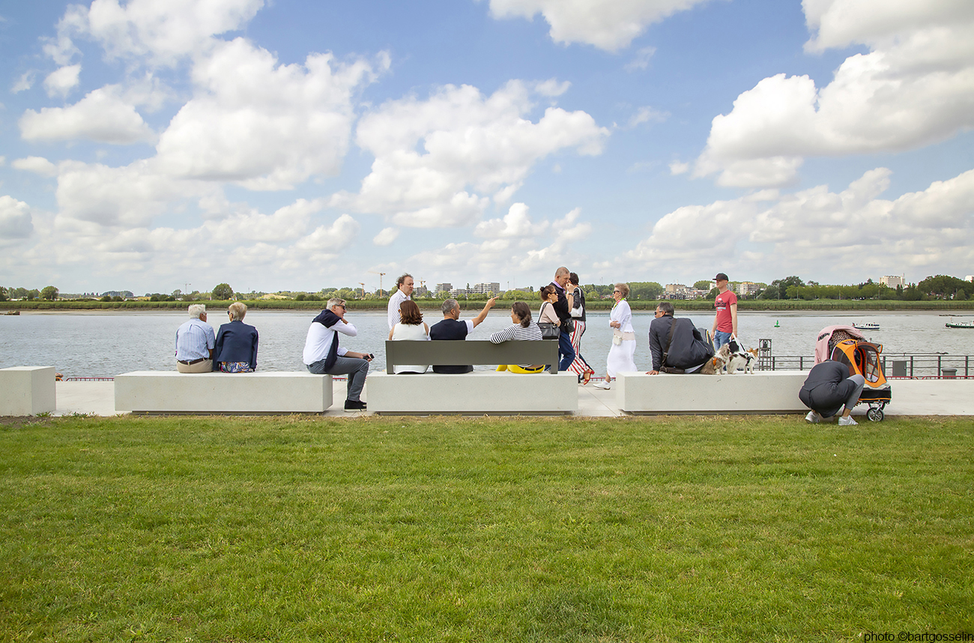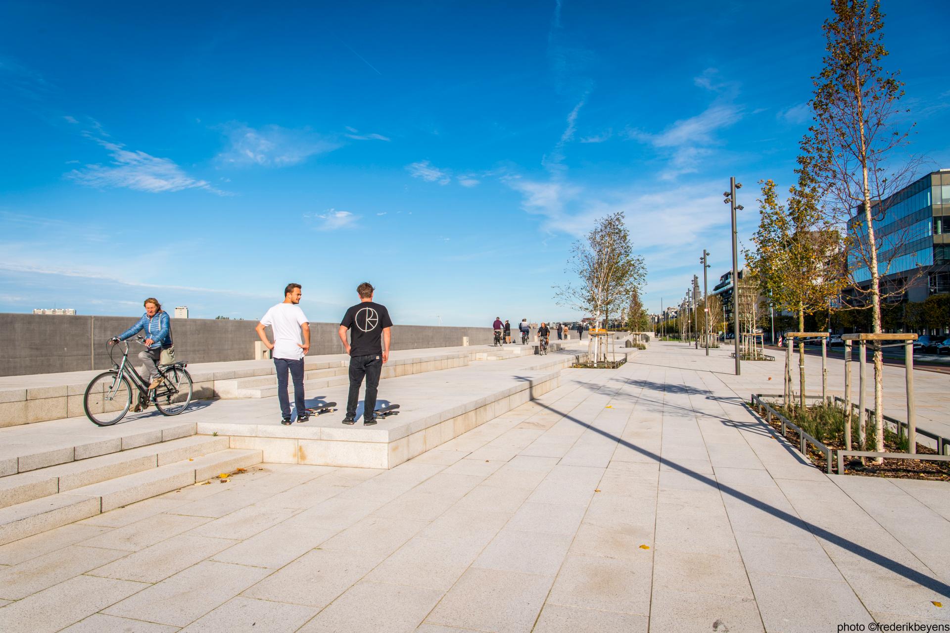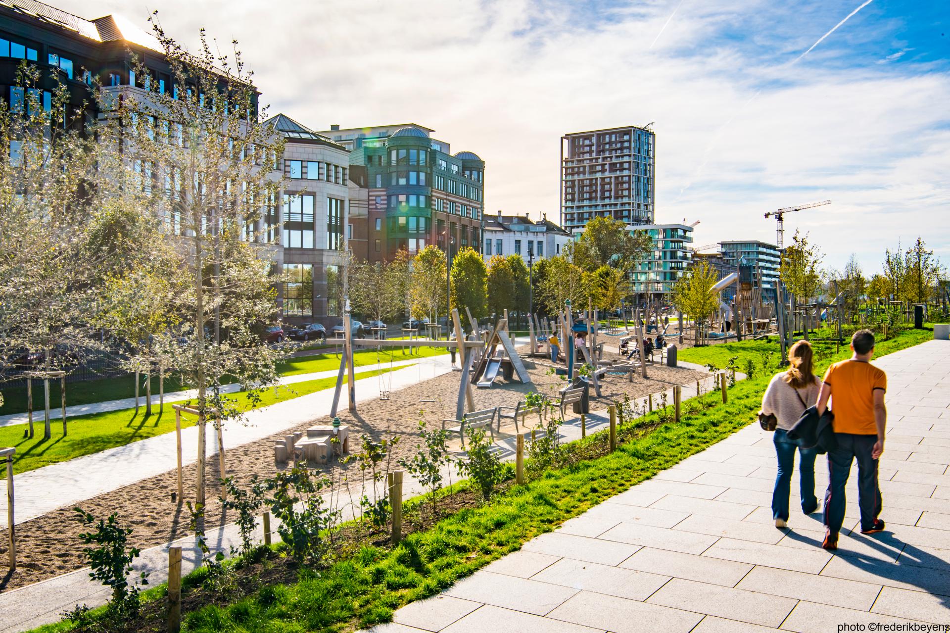Quays of the River Schelde - Antwerp
Basic information
Project Title
Full project title
Category
Project Description
"The quays used to be a car park where people from outside Antwerp would leave their cars to go into town. Today, city dwellers come here to get a breath of fresh air, put their feet in the water, say goodbye (…) or enjoy the sunset. The Scheldt quays have become a destination in itself, where pedestrians can experience a sense of open space rarely found so close to a city centre. During the corona lockdown, it became abundantly clear that cities need such places." (J. Vilain, Nieuwsblad)
Project Region
EU Programme or fund
Description of the project
Summary
The project for the ‘Sint-Andries en Zuid’ area is part of the master plan that aimed to reconcile two seemingly incompatible agendas. On the one hand, implementing a City on the River, whereby the quays act as a public space for the inner city that upholds the bond between river and city once more. On the other hand, following the guidelines in the Sigma Plan for protecting the city against the water flow by putting up a new uninterrupted dyke at the level of 9.25m.
The water barrier divides the quay area into a dry city side and a submersible river side. The dry and wet sides are distinguished from one another by their usage and materials. On the city side, a rich range of surfacings, alternating with green spaces, links in with a long list of small-scale programmes. The wet side can be identified from the extensive cobbled surface, providing ample service for temporary uses for as long as the river permits.
The water barrier becomes a park and therefore an environmentally, socially and constructively sustainable infrastructure, because it is intrinsically linked to the landscape that produces it and in which it is inserted, because it was born from the wishes of the people who live there and because it is in continuity with the history and materials of the place.
The beauty of the project lies in the attempt to cross the barriers between disciplines, social groups, economic interests, …, calling on everyone to contribute according to their skills and knowledge, building an organic system as a result of joint efforts. The individual parts contribute to the success of the whole and each element is recognised as part of a larger vision.
In this project, inclusion had to do with openness to interdisciplinarity (bringing into dialogue all the disciplines related to the project area), accessibility (trying to ensure access for all and connections to different parts), participation (listening to the voices of all stakeholders).
Key objectives for sustainability
Antwerp's waterfront is a hydraulic infrastructure designed to protect the city from flooding, partly due to climate change.
Environmental sustainability
Although infrastructures are an integral part of our lives as a community (invisible data networks, heavy road infrastructure, air and ocean transport), their ability to affect the quality of everyday working and living spaces seems to fall short of the expectations and needs of communities.
Infrastructures, generated by processes that are neither part of a wider reflection on the spaces they promote nor represent the relationship with the territory they cross, arise exclusively from purely functional rules and principles. In these terms, the infrastructure is seen as an intruder in the landscape, a destructive element.
Social sustainability
The community demanded the redemption of the forgotten and marginalised river area, and the project seized the expression of this need as an opportunity to design a water barrier in the form of a park and promenade along the river, which can be enjoyed as an open space flexible to various uses.
The interpretation of the infrastructure as a landscape project makes the project sustainable not only from the point of view of its environmental impact, but also from the social point of view, as it contributes to the creation of a free public space, prepared to meet the new and different needs of future generations.
Building sustainability
Building a sustainable park means using durable, low-maintenance, locally sourced materials. For the waterfront redevelopment, materials present on the site before the project were reused (e.g. cobblestones from the old quay for the new paving; sleepers from the disused railway line for the belvedere structures).
Key objectives for aesthetics and quality
Connection is Beauty
Talking about the sustainability of an infrastructure also means talking about its beauty. When infrastructure is recognised as having the capacity to intervene in the territory, creating relationships with its surroundings (and not being isolated as a functional element), this opens up the possibility of building quality spaces; the infrastructure seen as intrinsically linked to the landscape and produced by the landscape in which it is inserted, transforms it into a generator of urbanity and public space.
Function is Beauty
The city of Antwerp seized the opportunity given by the need to raise the level of protection of the city from flooding to recover a part of the city in direct contact with the river. The project did nothing more than recognise the uses and functions that the city dwellers had already established along the river, reorganising the road network, accesses, crossings and points of contact with the city. After the realization of the project, people continued to do the same things they did on the Quays, but in a qualified space.
Continuity is Beauty
Every landscape, every territory, every city is made up of the sum of the signs that the various generations that follow one another have left as traces of their ideas, convictions and dreams. Recognition of the fact that each of our actions is part of a single overall design that passes on and transmits what we have been, what we are and what we will be is part of the history of place and city building. Antwerp is a port city, born on the Schelde, and during the phase of maximum commercial development it separated the city from the river for functional reasons; but with the downsizing of port activity, it felt the need to reclaim its relationship with the Schelde. The redesign of the riverfront is thus part of the history of the place, continuing to represent what the community identifies with (its values, its beliefs), and preparing to welcome the signs of future generates it.
Key objectives for inclusion
Inclusion is participation
Inclusion begins with an internal change: from what can be done starting from what we have, from the enhancement of existing resources, from collaboration between people with different roles but with shared goals. The Master Plan was born as a participatory process that actively and constructively involved all the actors at all stages through the promotion of public meetings and the solicitation of proposals. This was the only way to create a public space for all and to build a sense of belonging to the project.
Inclusion is transparency
When intervening in a place as symbolic and stratified as Antwerp's waterfront, communication and sharing the processes that will lead to the transformation are essential to convey the reasons that justified the transformation, to make the various possible alternatives known and thus to allow a smooth and seamless transition to the new image proposed for the Schelde Quays. Transparency ensures continuity.
Inclusion is accessibility
The replacement of the old barrier has opened up the city to a direct contact with the river, eliminating both visual barriers and obstacles to access in the relationship with the river, also creating opportunities for the placement of collective functions. The use of ramps, gentle slopes, openings and cycle paths has allowed the riverfront to be enjoyed by all.
Inclusion is sharing/socialising/living together
Beyond the programmatic need of solving a hydraulic problem, the Schelde Quays stems from the desire to realise a project for people, in which they are protagonists as decision-makers, critics, users and actors. Despite being a dam, the Schelde Quays is a public space for people, where they can meet, walk, admire the river. When this public space was designed, we did not imagine what would surprise us in the last two years. But the assumption that shaped the project has proved to be a trump card for the city, which now boasts an irreplaceable and safe meeting space.
Results in relation to category
“By the end of 2009, (the City) will draw up a master plan for the reconstruction and it wants the voice of the citizens to be heard in it. That voice has been echoing all week in 'The Quays on the Table', a series of table discussions for citizens (…).” (De Standaard, 2009/03/06, Scheldt quays for the visually impaired)
“The Scheldt quays have become a popular place to meet, now that the bars and restaurants are still closed.” (De Morgen, 2020/05/31)
"The quays used to be a car park where people from outside Antwerp would leave their cars to go into town. Today, city dwellers come here to get a breath of fresh air, put their feet in the water, say goodbye to a loved one or enjoy the sunset," (jury president Jan Vilain) continues. "The Scheldt quays have become a destination in itself, where pedestrians can experience a sense of open space rarely found so close to a city centre. During the corona lockdown, it became abundantly clear that cities need such places." (Nieuwsblad, 2020/06/09)
“The beautiful weather has brought social life in Antwerp back to full strength like a switch. Now that meetings are only allowed in the open air, many Antwerp citizens took advantage of it. They had a great time on the newly constructed quays of the Scheldt.” (Gazet van Antwerpen, 2021/02/20)
"The quays are everyone's business, aren't they? But the quays are ideal for skating. So why shouldn't we skate there? The quays belong to everybody, don't they?” (VRT, 2021/03/04)
“The renewed Scheldt quays in Antwerp are a popular place to be. Especially in corona times. There is an open-air fitness centre, which is no luxury now that the fitness centres have been closed for some time.” (De Stardaard, 2021/04/19)
“As often in recent months, Saturday night was pretty busy on the Scheldt quays in Antwerp.” (De Standaard, 2021/04/25)
(Excerpts from the local press translated from Flemish with Deepl)
How Citizens benefit
The importance of the redevelopment of the quay area for a city such as Antwerp cannot be overrated. This operation not only plays a crucial part in the climatically determined safety aspect, but also in the overall spatial development of Antwerp. After all, the renewal of the Scheldt quays is one of the priority projects that should result in the implementation of the strategic Spatial Structure Plan for Antwerp.
To bring such a complex and long-term key project to a favourable conclusion, an optimum collaboration between the various government partners is not the only basic requirement. In addition, it needs to be widely supported by the population, who will be confronted with works on and around the quays nearly every day over the next decades.
It was therefore decided already at an early stage to link the design of the master plan to a communication and participation process which was to involve local inhabitants and quay users in the redevelopment plans in a variety of ways. This was not self-evident, but as it turned out it did produce the desired positive results. The people of Antwerp indicated that they want to be involved in the renewal, reflected, debated about the master plan and are now looking forward to the next steps in the process.
The participation process which has thus far been completed in connection with the redevelopment of the Scheldt quays is generally accredited as an outstanding practical example of inspiring communication between the government and the population. It is therefore worthwhile to dwell upon the making of this successful ‘contract’ between a city and its citizens.
(source: eng_kaaienplan-e.pdf (agvespa.be) p.14)
Innovative character
The radical transformation of the Schelde Quays from a dreary place and disorganised parking area to one of Antwerp's most popular riverside locations is the result of a major concerted effort that brought together the municipality, the government body responsible for the waterways, the port authority, the planners and the city dwellers. The involvement of the citizens right from the start of the process was decisive in making the governing bodies aware of the need to promote the transformation of this place, not only from a functional point of view - by solving the hydraulic problem - but above all from an urban and social point of view - by giving back that area on the river which the citizens felt deprived of and whose potential they sensed.
The project starts with the people, their needs, desires and dreams. The task of the designers is to interpret and give form to these ideas, proposing a design also capable of resolving technical and programmatic issues.
We can say that the Schelde Quays represents an innovative approach to infrastructure design, insofar as the waterbarrier fulfils its functional purpose (the creation of a physical barrier against flooding) but it is not limited to this.
The functional theme provided an opportunity to think of the infrastructure as what it should be, i.e. an organic system integrated into the urban context and the social fabric.
The theme of green infrastructure is not a question of cladding or façade where covering with greenery and achieving the Co2 compensation quotas guarantees sustainability. Designing a green infrastructure means giving life, starting from a functional necessity, to a complex organism that stratifies on itself various contributions (the insertion in the context and the connections/crossings with the city, the relationship with its users, mobility, ...) and because it lives from the relationships it manages to build with its surroundings, it becomes an integral part of the context that creates it.

