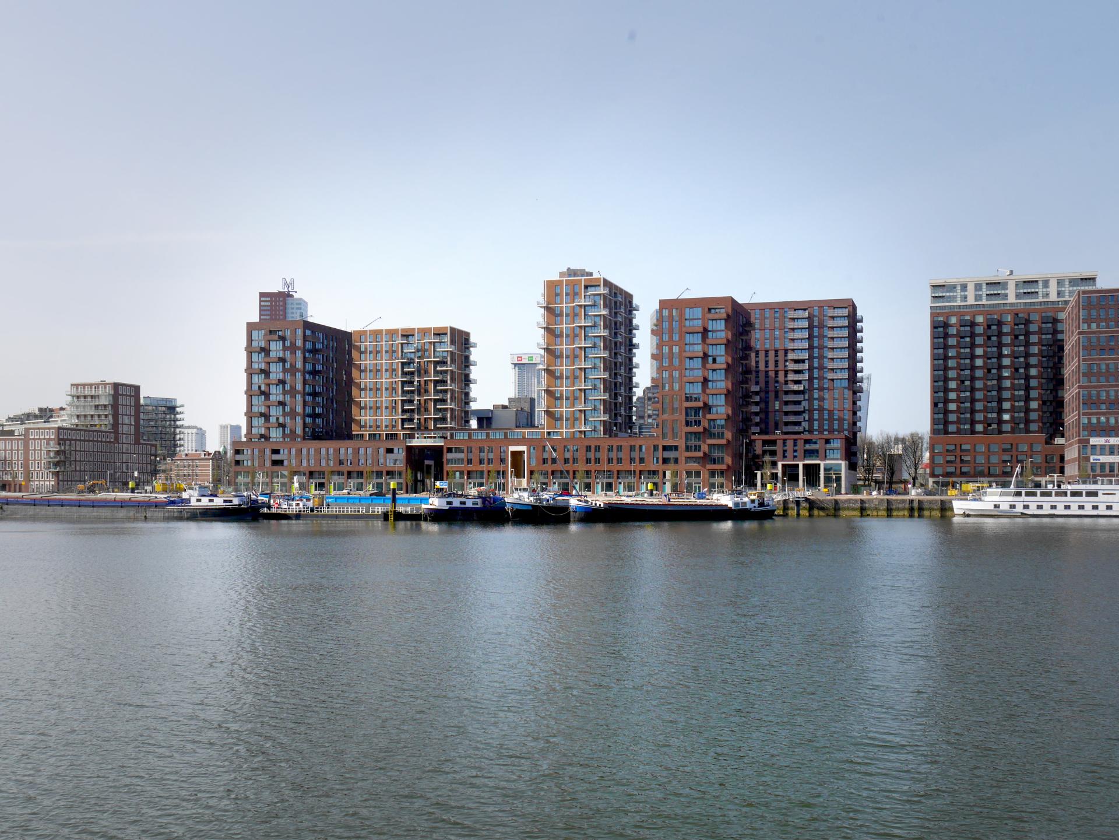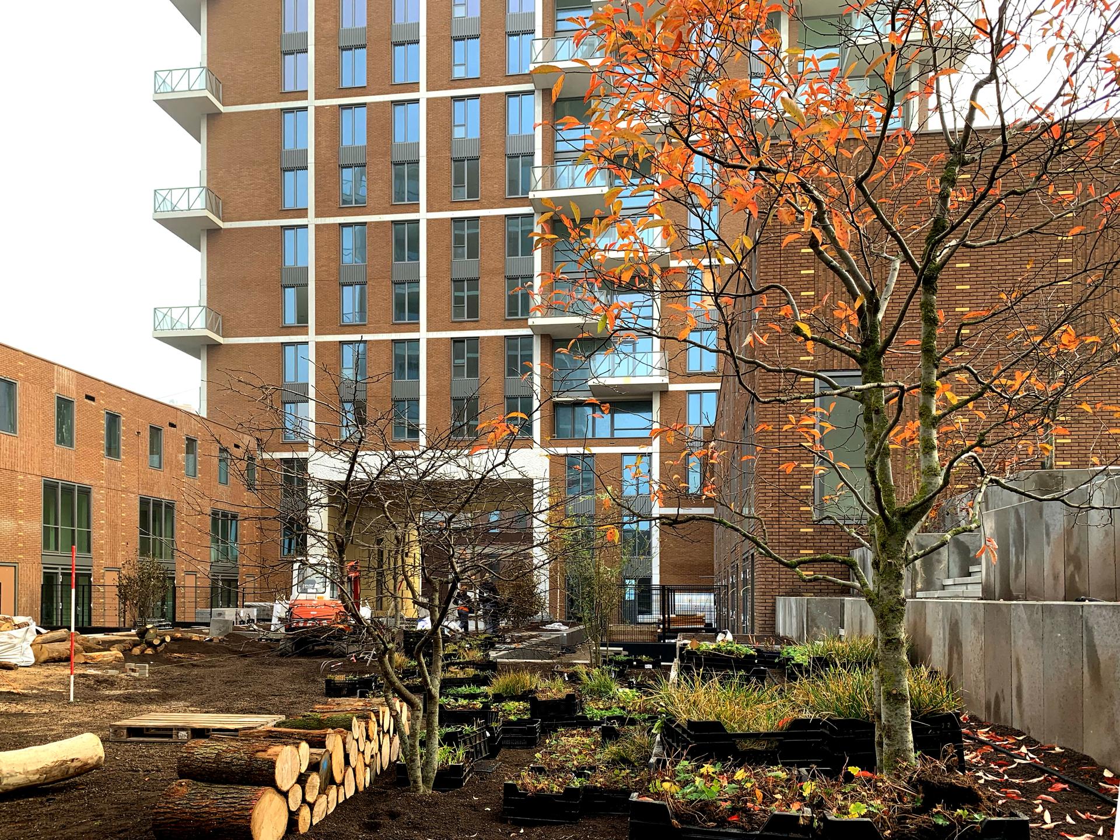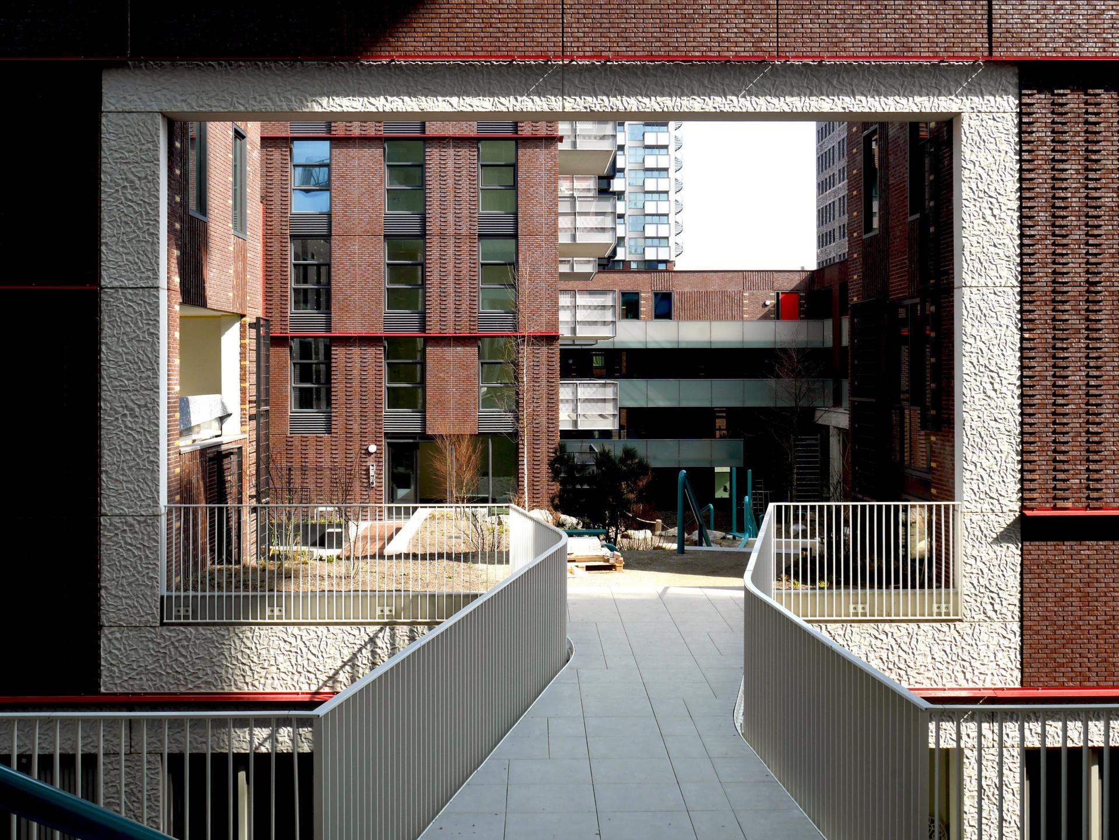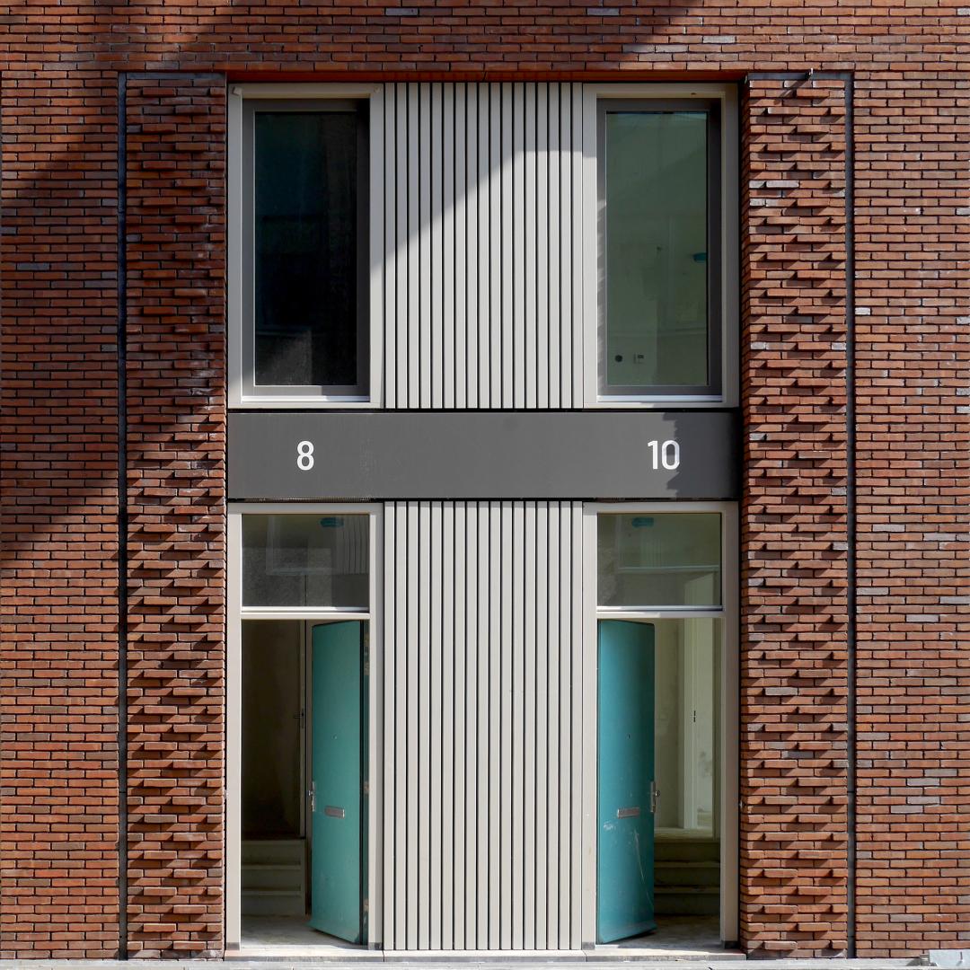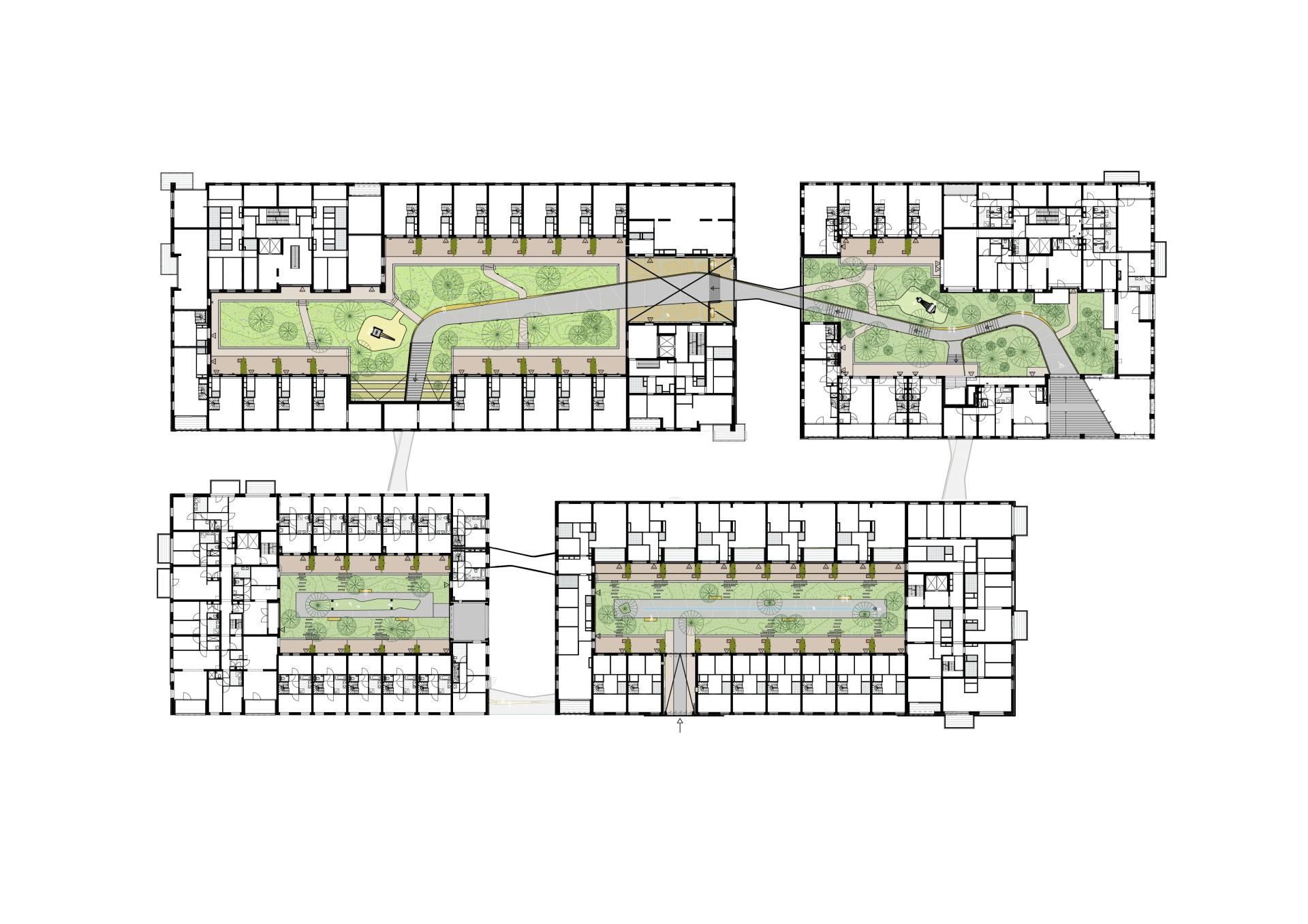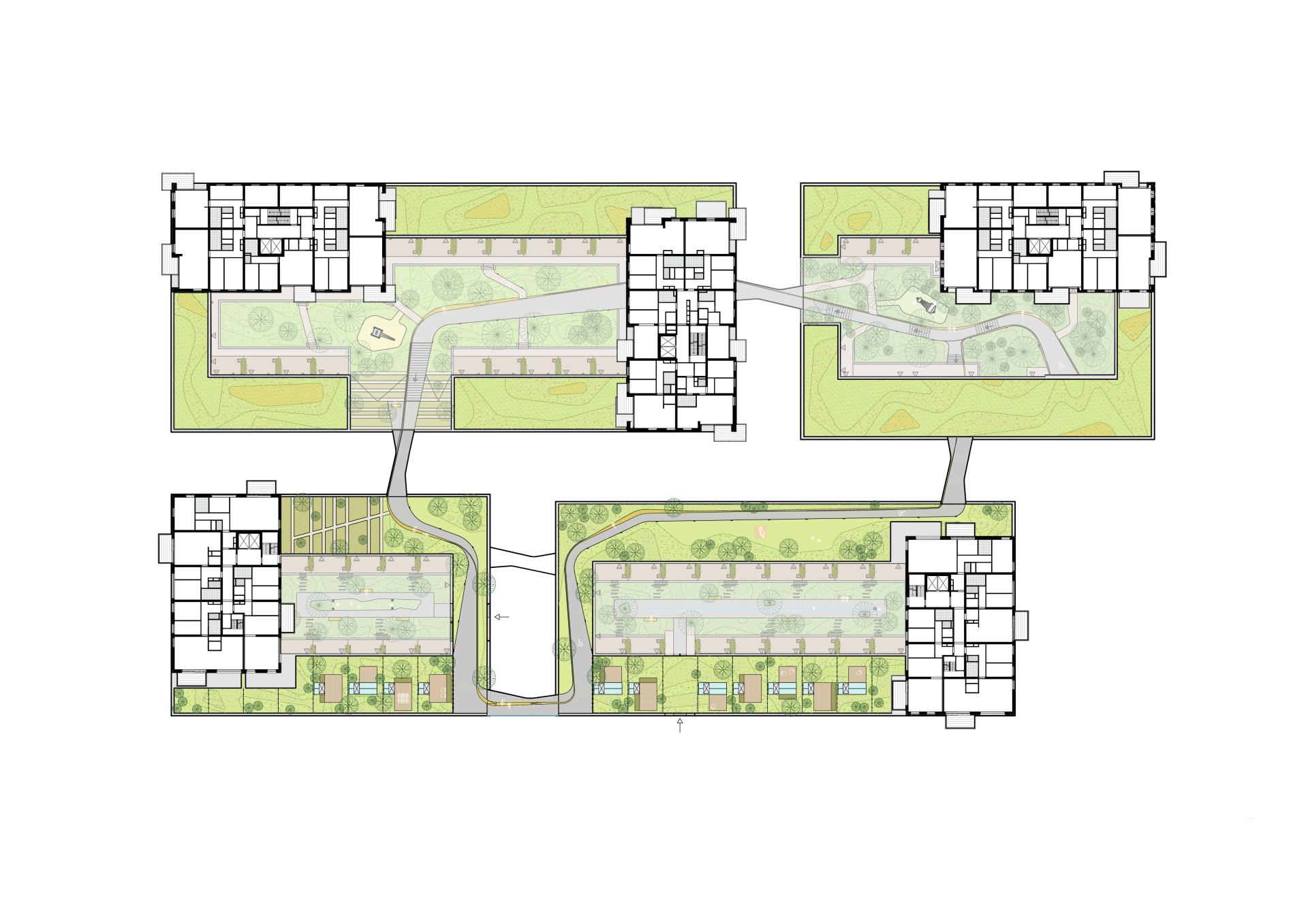De Groene Kaap
Basic information
Project Title
Full project title
Category
Project Description
The Groene Kaap is a housing project on Katendrecht in the city of Rotterdam. This former industrial area is transforming into an urban living area. De Groene Kaap consists of four connected buildings with a robust exterior and a lush green inner world: the surprising interiors are interconnected by a walking route. This connection is relevant for the residents, it forges the separate buildings into a neighborhood. But also for the citizens: "meeting" becomes a central theme along the route.
Project Region
EU Programme or fund
Description of the project
Summary
De Groene Kaap is designed within the urban framework of Katendrecht in the city of Rotterdam. The urban concept for the entrance of the peninsula is defined with robust harbor buildings. This former industrial area is transforming into a new urban living area. De Groene Kaap consists of four connected housing blocks with 450 apartments, single-family houses and common (roof) gardens.
Where the buildings have a robust exterior, a lush green inner world has been added: surprising interiors, interconnected by a walking route. This connection is relevant for the residents; it forges the separate buildings into a neighborhood. And also for the citizens, where "meeting" is a central theme along the route.
The architecture refers to the industrial buildings with large-scale steel grids. Brickwork in warm earth tones support that image. The port buildings have each been given their own elaboration in grid type, outdoor space and window composition. The outdoor spaces are spacious, double-height or double-width, and are located both inside and outside the building volumes. The balconies play a big role in the composition, bringing the sculptural effect of the building to life. The window openings span two or sometimes three floors. This makes the large scale of the blocks more evident. Equally important is the human scale. Gradation of courtyards, gardens, gates and bridges are designed with a semi-public character, with attention to transitions, supervision and overview. It is important to have a step-by-step transition from home to private outdoor space, from semi-public shared court spaces to the wider environment. Hospitality can be vulnarable but with supervision, liveliness and an environment where you feel like a guest, it is a luxury. It characterizes the culture of the project and its residents.
Key objectives for sustainability
A sustainable neighourhood is a livable neighborhood for people ánd nature. De Groene Kaap accepts the challenges due to climate change by stimulating biodiversity. The green inner gardens and rooftops provide food for insects and birds and give shelter to them. Pollination takes place thanks to the bees and in the architecture of the facades birdhouses are included. Next tot the decreasing biodiversity the wheater conditions change; it leads up to more extreme rainfall and summer heat waves. In the Groene Kaap rainfall can slowly drain thanks to the soil package in the gardens and rooftops. And the green roofs and gardens have a cooling effect on the environment.
Key objectives for aesthetics and quality
The architecture refers to the industrial brick buildings with large-scale steel grids in the area. Brickwork in warm earth tones support that image. The port buildings have each been given their own elaboration in grid type, outdoor space and window composition. The outdoor spaces are spacious, double-height or double-width, and are located both inside and outside the building volumes. The balconies play a big role in the composition, bringing the sculptural effect of the building to life. The window openings span two or sometimes three floors. This makes the large scale of the blocks more evident and robust. Where the large scale predominates the city side of the Groene Kaap, the gardens become more intimate because of the surrounding brickwork facades with an interior character. This is supported by a division into horizontal and vertical masonry for a more subtle structure. A golden sprinkle in the scattering stone gives a twinkle in the walled courts. The gates are disclosed with raw concrete frames. In these front portals a soft shiny gold plating (anodised aluminum) creates a light, warm atmosphere upon entry. A bold and humane, welcoming architecture.
Key objectives for inclusion
A successful urban living area includes a good variety of housing types. De Groene Kaap is a high density neighbourhood with 450 houses in 4 blocks. Families with kids, single person households, young urban people or elderly, they'll all find a suitable house or apartment in the Groene Kaap. The quantity of single-family housing makes this project special: in the large harbor blocks we have designed multi-storey housing which are, where possible, located on the gardens and courtyards. From 4-storey quayside housing with their own basement to court houses at 10 meters above ground level with a spacious view over the other blocks. The buildings have their "feet on the ground": instead of making impersonal large buildings with only central entrances, there are as many ground-bound housing as possible with front doors to the street.
Results in relation to category
The project refers to the Dutch Courtyards (‘Hollandse Hofjes’) as you find them in cities like Delft, Haarlem, Groningen, Amsterdam. Dutch cities have had courtyards since the sixteenth century for the needy, built by wealthy citizens who wanted to engage in charity. They often consist of identical houses – the origin of the Dutch terraced house lies in the courtyard – around a communal garden. At the end of the 19th century, the role of wealthy citizens in the construction of courtyards was taken over by housing associations and corporations. This was accompanied by changes in the character of the courtyards: they became larger and more open. We have reintroduced to the city, the concept of the Dutch Courtyard to which houses are accessible, in project De Groene Kaap. This concept is reintroduced but on different heights and interconnected to form a "scenic route". The two front blocks, on the water, have courtyards on ground level, although there is also a parking basement below. All these spaces, these ‘commons’, are shared spaces, shared not only by the residents, but also by other city residents. The project gives back space to the city: the courtyards can be visited during the day. This is not a theory: we often hear that Rotterdammers take a walk to and through the Groene Kaap. A new space for meeting, based on an old typology.
How Citizens benefit
De Groene Kaap provides a place for people to meet each other. The residents and the citizens of Rotterdam benefit from the interconnected inner spaces of the harbor blocks. Hospitality can be vulnarable but with supervision, liveliness and an environment where you feel like a guest, it is a luxury. It characterizes the culture of the project and its residents.
Innovative character
The challenge for the current housing task is to densify. This requires an innovative approach that does justice to a humane living environment. There is a great demand for housing, and compact building in urban areas is desirable on the basis of sustainability principles. As in old European cities, where the development is so dense that an intimate urban space remains. And this urban space is surrounded on all sides with the windows and entrances of the houses. The trick is to create a sufficient degree of intimacy in these densities, where the density and the open space keep each other in balance. We create this in de Groene Kaap with a good organization and orientation of the houses on the courtyard, with access to those spaces, and especially with a green, nature-inclusive design. A good definition of private and semi-public areas is also necessary, as are the interconnections in the project. The innovation also lies in the essential vertical organization of the program: the landscape spans over several parking levels and housing. Therefore the parking garages are nowhere visible, they are completely covered by housing.

