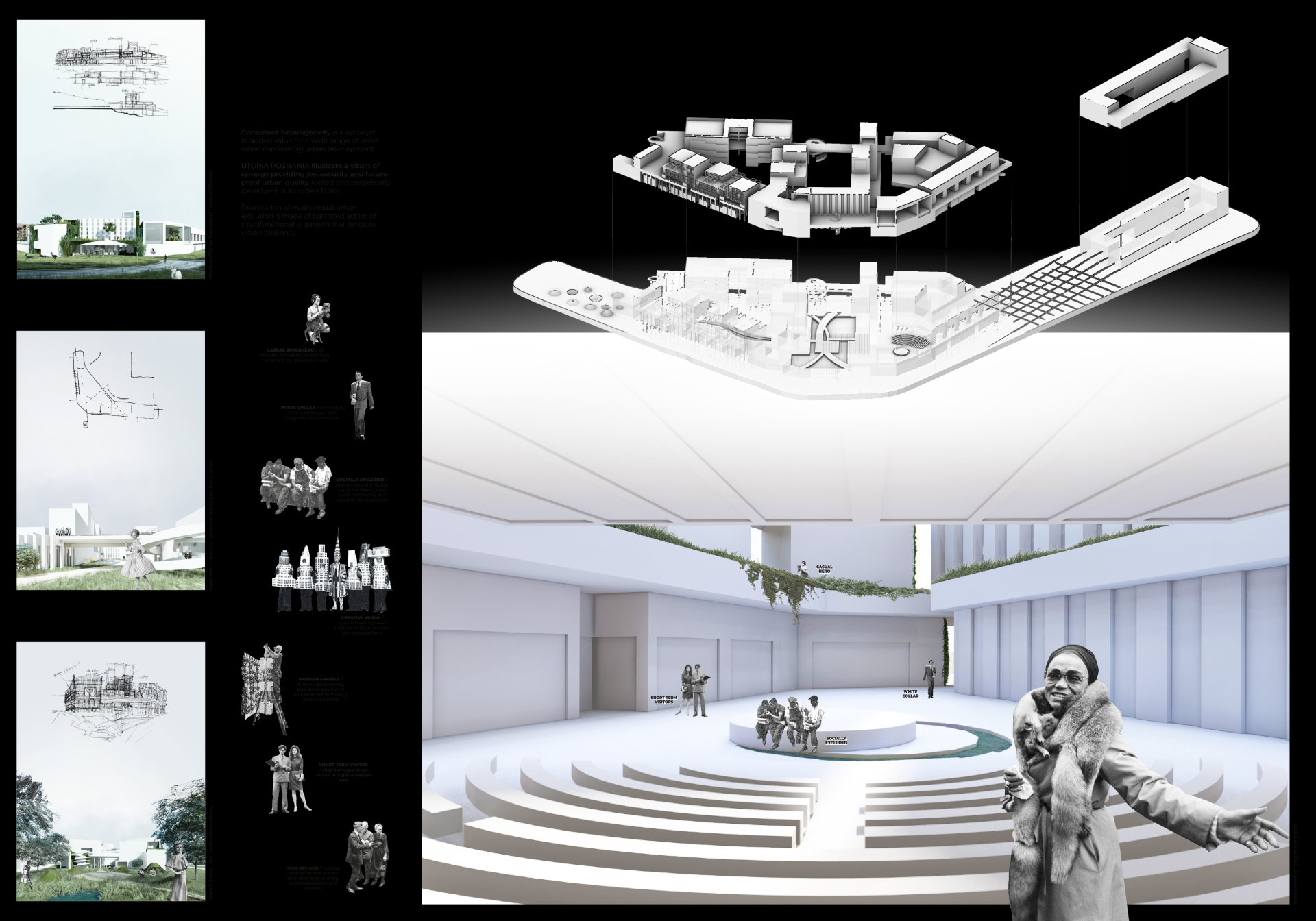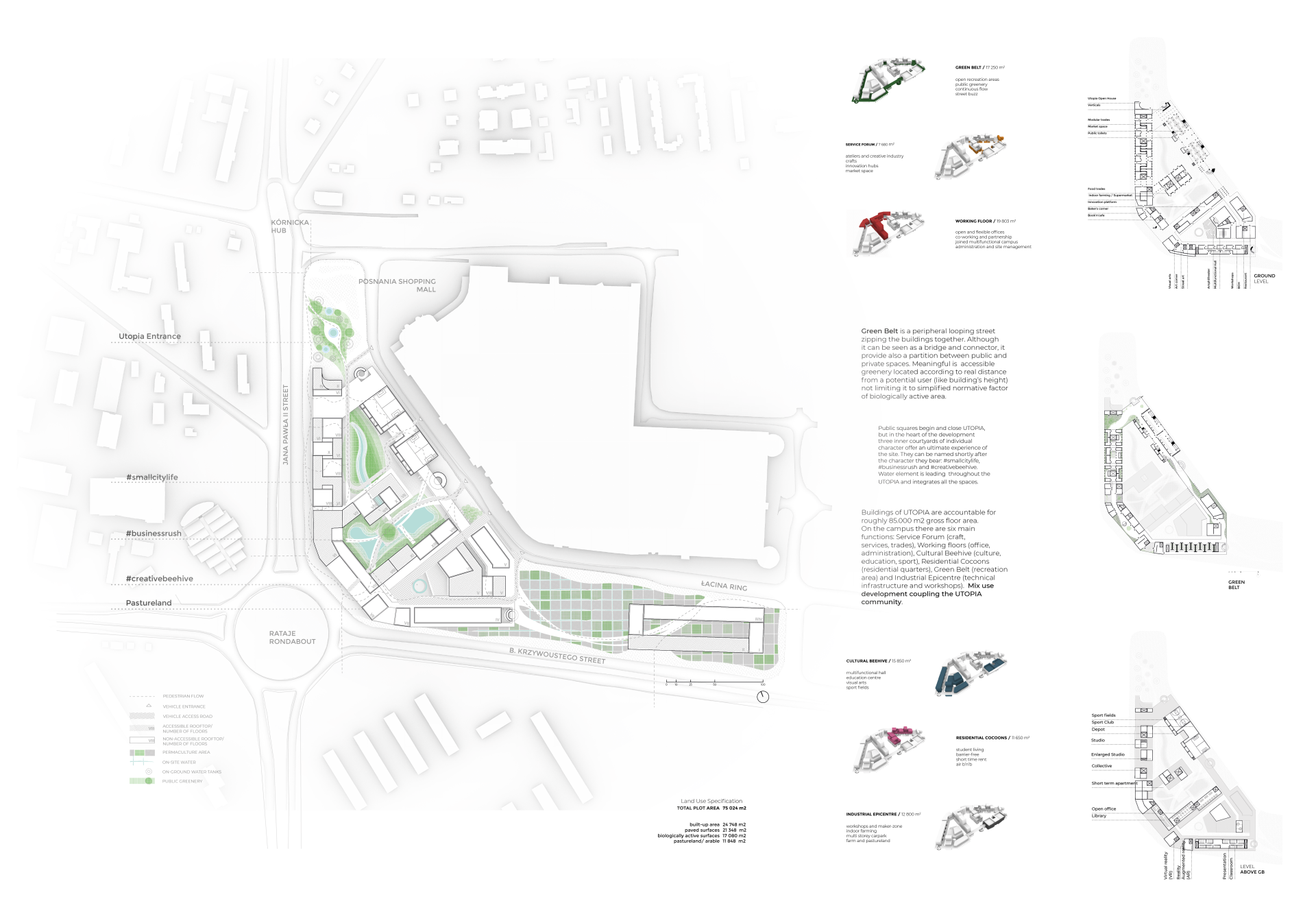Utopia Posnania
Basic information
Project Title
Full project title
Category
Project Description
UTOPIA POSNANIA is a concept development of a complex of service buildings in Łacina district, Poznan. However, it rather stands for a complex urban development and a self-sufficient campus with diverse activities. UTOPIA is organized on a 7.5ha big plot. Nothing more. Comfortable indoor and outdoor spaces are able to integrate society and interact with users while responding to economic changes. The utopic vision based on urban security, joy and future-proof qualities writes resilient scenario.
Project Region
EU Programme or fund
Description of the project
Summary
UTOPIA POSNANIA is a concept development of Complex service buildings in Łacina district in Poznan. Wonder about urban dynamics and ever-changing social patterns are profoundly evaluated.
A simple following the binding local development plan for this area will result in monstrous high rise office buildings surrounded with other, hermetically enclosed buildings. Questionable is proposed urban quality and lack of integrative, open areas. In the recent change to the local development plan a maximal height has been raised and the demand for a biologically active surface has been shrunk. As such the plot should be more attractive to a developer and the site more value for money.
Such a crucial place in the city has potential to become a pilot project and the driver of change-making. Urban synergy of joy, security and future-proof qualities is within the reach and ought to be the target. Last months have pictured our built-up environment as barely adaptive - some buildings had to limit their accessibility, while others had to be shot down completely.
UTOPIA POSNANIA stands not purely for complex service buildings, but rather for complex urban development. It is a self-sufficient campus hosting diverse on-site activities. Moulded and isolated by three roads, the island on which UTOPIA is organized is 7.5ha big. Nothing more. Yet no possibility to sprawl, does not limit the possibility to grow. Comfortable indoor and outdoor spaces are able to integrate society and interact with users while responding to economic changes. Houses gather community on happenings, debates and assemblies.
Clear and defined character of UTOPIA adds real value and leaves no one behind. Spatial arrangements are the frame for individual stories and cycles.
Key objectives for sustainability
Sustainability is a widely discussed topic, also in urban development. UTOPIA POSNANIA captures the sustainable frame in respect of limits. Unlimited urban sprawl leads to spatial dehumanization and continuous exhaustion of defined resource - space.
Within given boundaries, clearly restricted from the very beginning, UTOPIA implements various scenarios that together work as a mixed used area. Opting for self-sufficiency, provided programs blend vertically and horizontally diverse functions allowing their life-long flexibility.
The site is located a bit more 1km east from a river bank and 1km south from an urban lake. Although not far, those two are said to be out of the easy walking distance stated as 600m. Green spaces of UTOPIA are seen as an invitation whether for a morning run, lunchbreak, or meeting in the evening. Furthermore, the greenery is designed regarding real proximity to the potential user. Instead of fulfilling a normative factor of biologically active areas, it encourages to consider reachability. In effect, the green spaces are available not only in the form of ground arrangement or elevated, alternative street named Green Belt, both open for utopian visitors, but also as viewing platforms or rooftops with a feasibly monitored accessibility.
Along with green, blue infrastructure has been incorporated. Water undoubtedly raises vitality, improves microclimate and is the matter of added value - if managed wisely. Two forefields and three inner-courtyards of UTOPIA implement water in the landscape. Aesthetics goes along with economics - substantial amounts of water can be stored in on-ground water tanks, reservoirs take over cloudburst, phytoremediation (special plants) helps to clean up the pollutants, water channels transfer the resource to serve food production. All of it aims to enhance the build-up environment.
Key objectives for aesthetics and quality
While designing the space plan the existing situation was thoroughly analyzed in order to recognise the potential and bring user experience to the finest. There are a few ways to explore UTOPIA. The first way is to stay outside and follow the peripheral objects, spotting their corresponding yet individual characters (walk along the streets). The second possibility is hidden inside. Space between the buildings is no less valuable to the dwellers and therefore a sequence of yards offers idyllic joyment comparable to the pleasure of discovering a secret. The third way is to immerse in the Green Belt - a horizontal zipper penetrating utopian buildings but also a vertical isolator of public and private zones.
UTOPIA provides a multi-storey parking lot carrying the space's capacity for future social and structural adjustments. All the other areas and flow around the plot is designed as pedestrian. That provides security desired by parents, elderly or people with disabilities.
Architectural approach in rooms and detailing of UTOPIA buildings keep an eye on individual expression and conveniency of further rearrangements.
Moreover, omnipresent green shapes seasonal perception of UTOPIA. Every season has a distinctive aesthetic, but what is truly beautiful - the ability to recognize and respect the cycle of this change.
Key objectives for inclusion
UTOPIA is an inclusive space arrangement followed up by a functional program of the same broad scope. In order to meet various demands, seven virtual group profiles have been created: creative minds, modern farmers, white collars, short term visitors, casual heroes, high-demands and socially excluded. In UTOPIA there is room for daily routines, specialized and advanced technology as well as personal ideas and preferences.
Six basic functions facilitate such a complementary set of users: Service Forum, Working floors, Cultural Beehive, Residential Cocoons, Green Belt and Industrial Epicentre. Generated common usage area covers roughly 85.000sqm.
Significant not only in the district development, but the whole city image creation is a silhouette erected over Roundabout. First step towards democratic city creation has been made here: once mass volumes of buildings have been developed, they become a white canvas for dwellers’ wishes during public micro-consultation. Feedback earned from the survey was above the expectation and the strongest collected ideas were incorporated in the final concept. Every of the received sketches involved greenery and additional leisure facilities: swings, shadings, beehives etc.
UTOPIA is denial to enclosed, exclusive buildings. It organizes a common ground for many and encourages everyone to participate in the decision-making process.
Innovative character
Questioning the current foundation for urban development strategy, UTOPIA is turning from ego to eco. A single interest, placed so far on the top of hierarchy should be replaced with a transparent, full-size and integrative process in which every voice counts.
Evident and apparent is a struggle on development of modern cities. Existing urban situations, legal and administrative procedure, bizzare financial structures and zoning make proceeding with the design process even harder.
Although it seems obvious that nowadays cities are for everyone, it is not true.
The idea is to bring the end user to the table and on an open platform start a discussion in which developers, authorities, planners and dwellers can participate and from which they can benefit. Appearance of cities should no longer rely on a severe fantasy.


