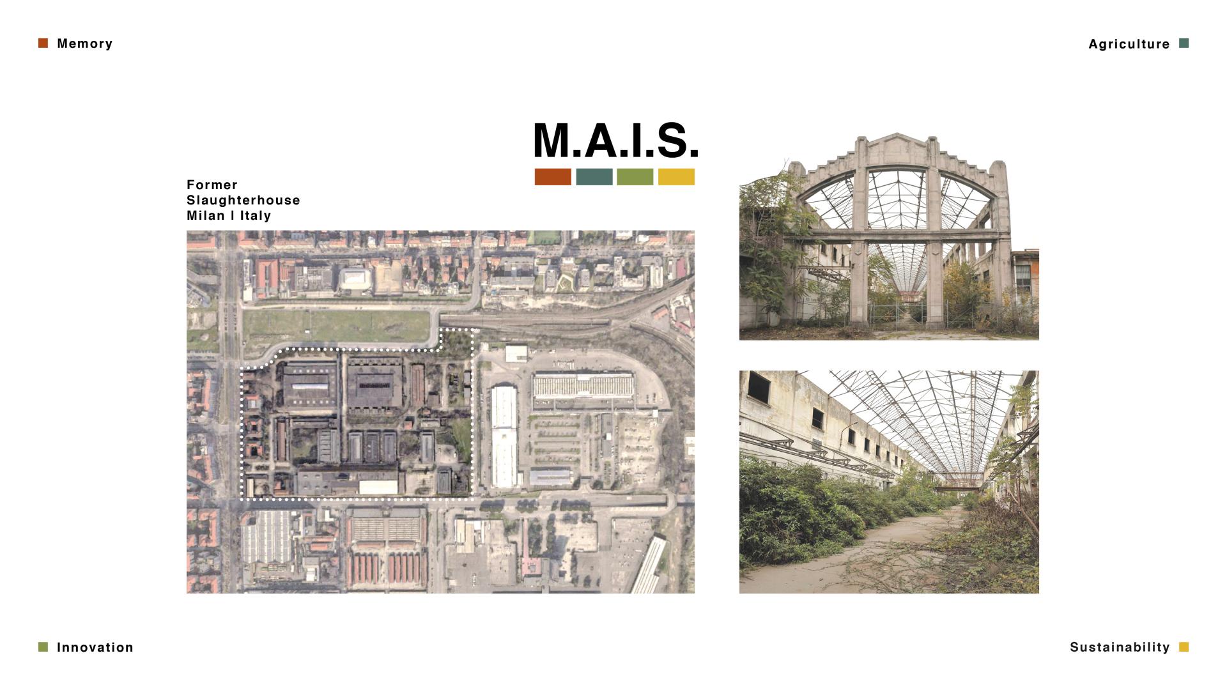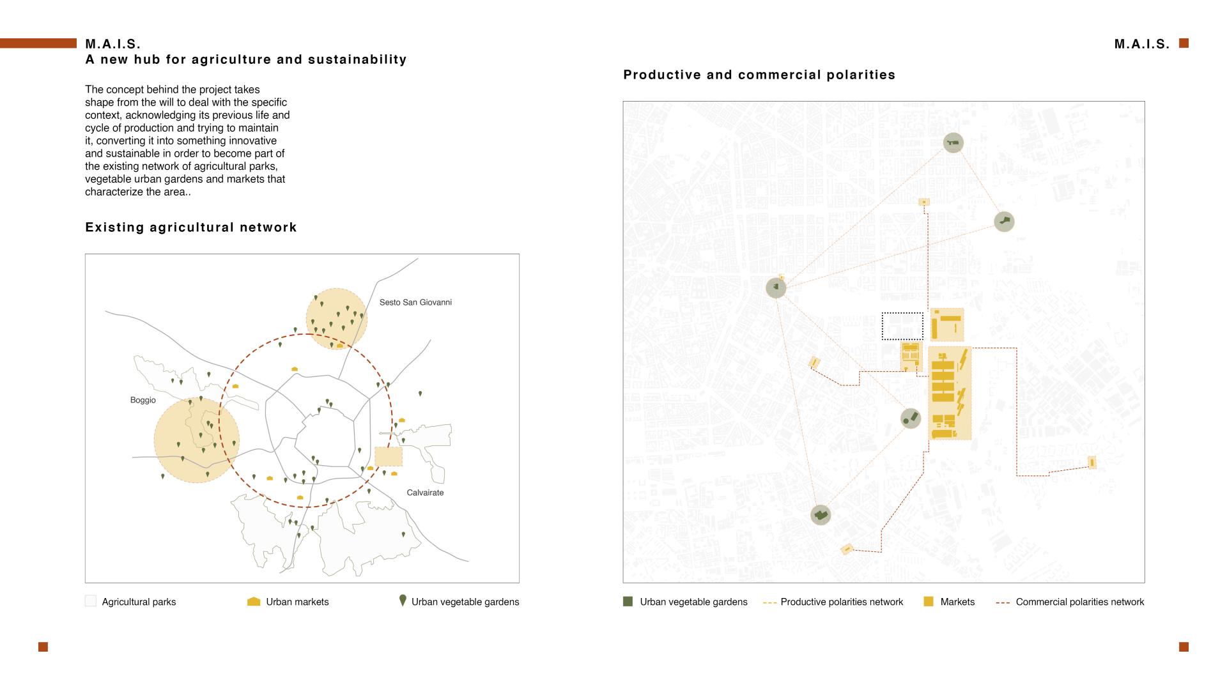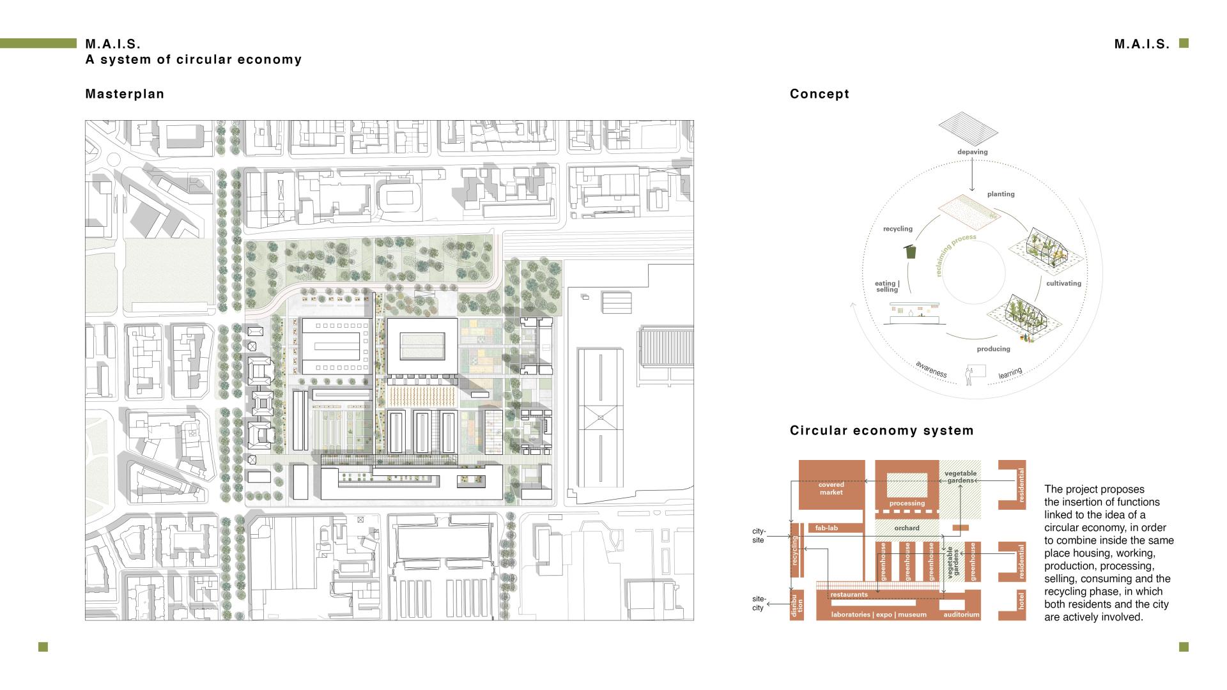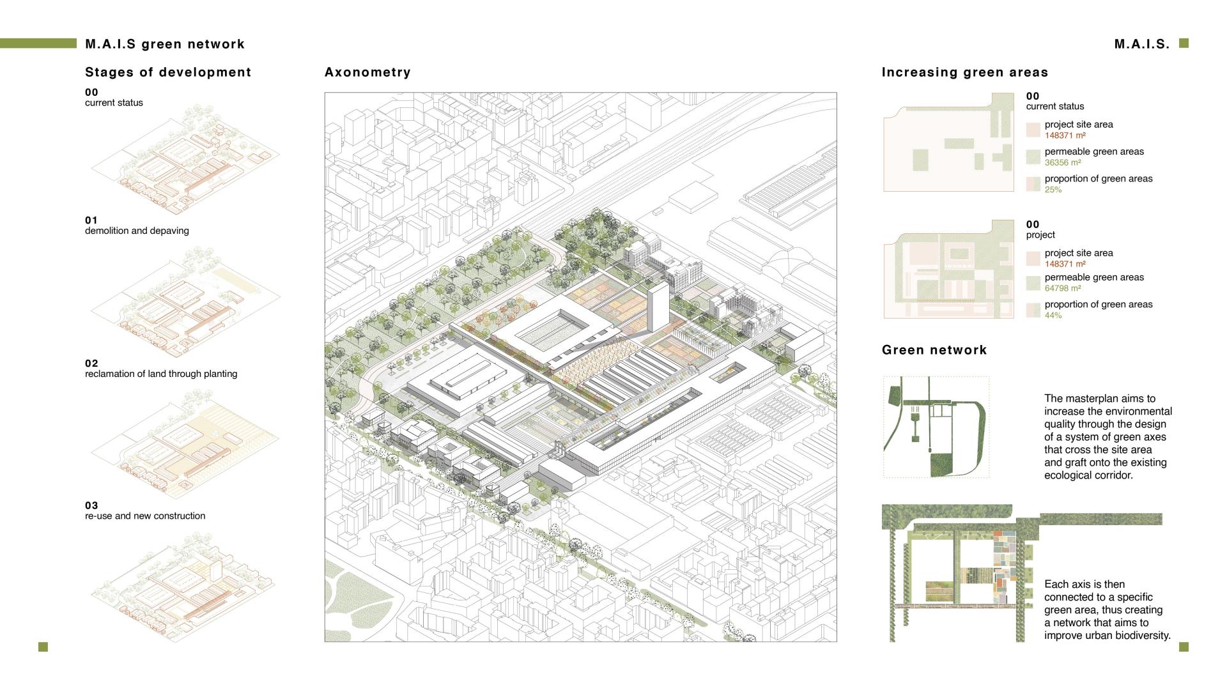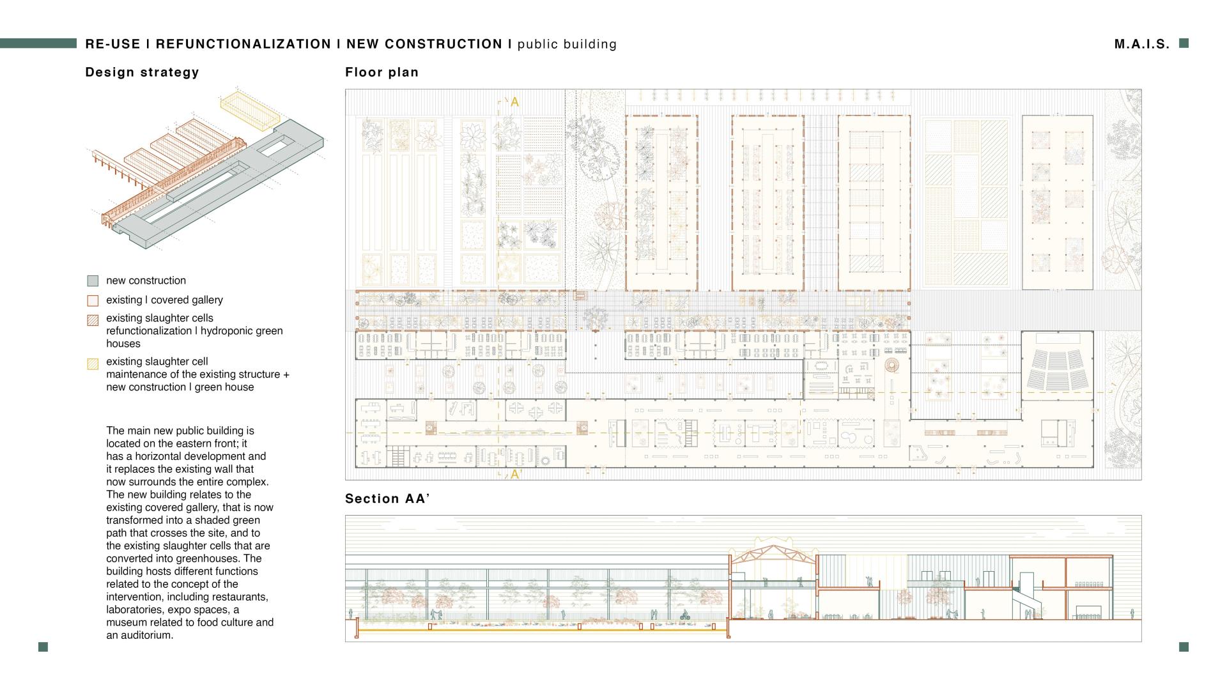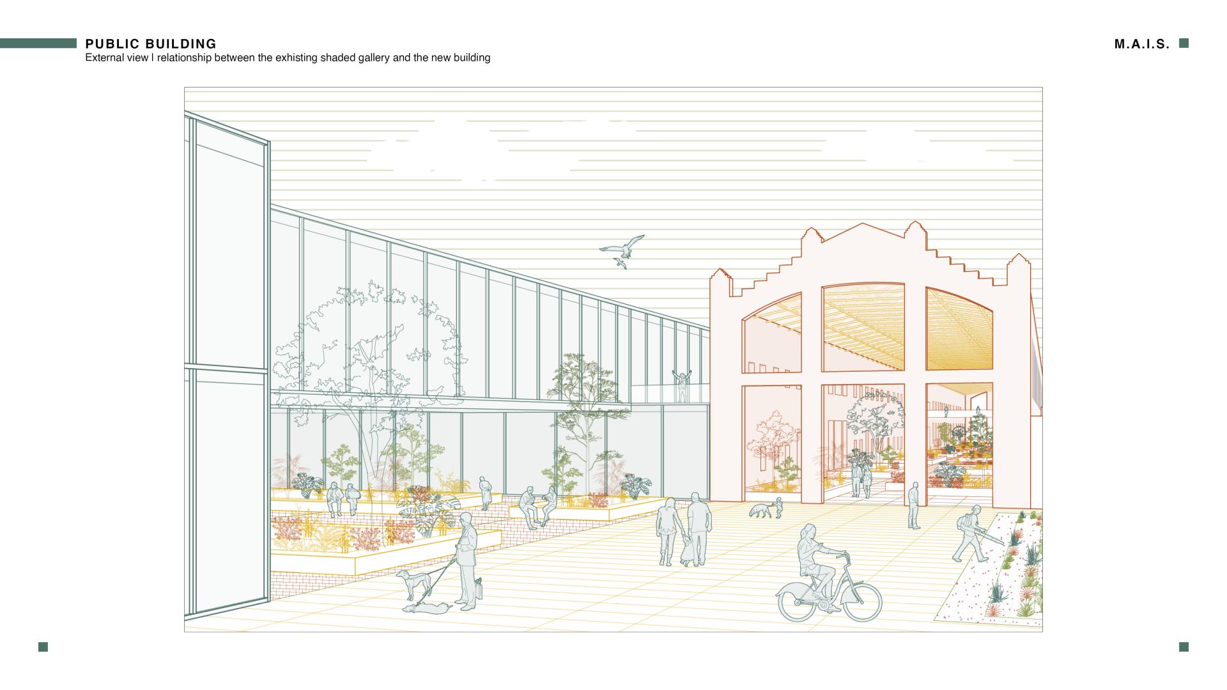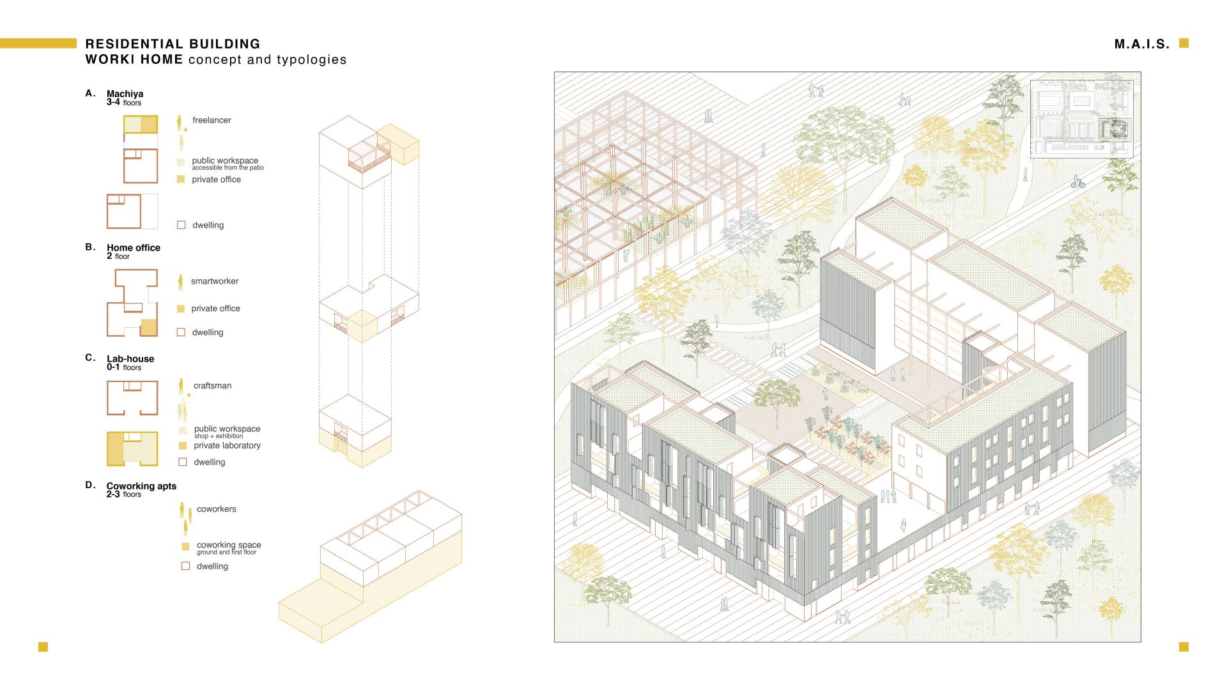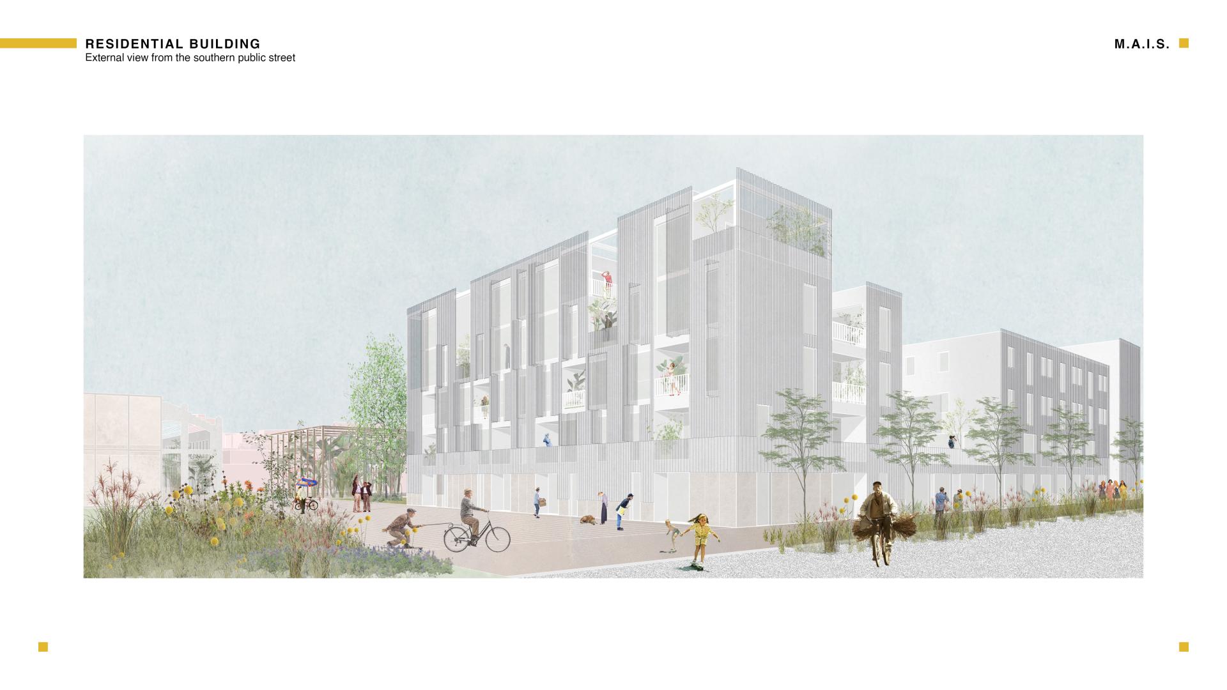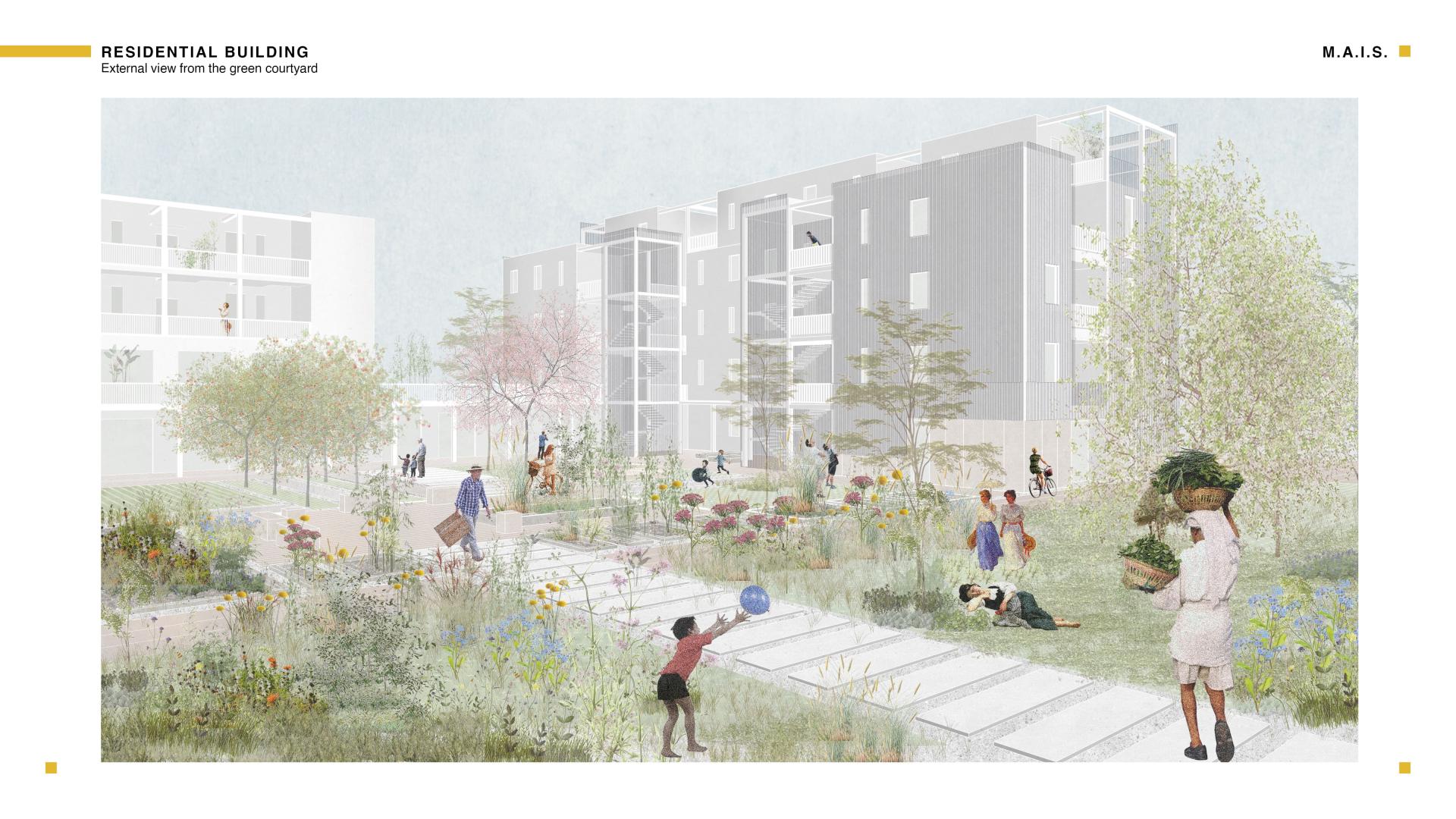M.A.I.S.
Basic information
Project Title
Full project title
Category
Project Description
M.A.I.S. is an urban regeneration of the ex-slaughterhouse area in Milan. The acronym stands for Memory.Agriculture.Innovation.Sustainability, the principles on which we built the concept of the entire masterplan. The project is thought to be developed through different progressive steps, starting from today’s situation of abandonment and intense cementification and evolving towards a greener and healthier place rich in biodiversity and activities capable to include people with different needs.
Project Region
EU Programme or fund
Description of the project
Summary
The concept around which every piece of the masterplan revolves is contained in the name of the project and it consists in the union of memory, agriculture, innovation and sustainability. Memory represents our way of dealing with the context in which we worked, acknowledging its previous life and cycle of production and trying to maintain it, converting it into something innovative and sustainable for a vivid city like Milan. The ex-slaughterhouse becomes in this way a place where producing, processing, selling, living, working and recycling are the steps of a new working chain based on agriculture. Agriculture because, as we realized how close we were to the south agricultural park of Milan, we immediately thought it would be interesting to get more involved and physically (through cycling ways) and conceptually connected to it. We also believe that nature, conceived as something in which and with which people could work and live in a constant exchange, could be the key for getting the citizens to be more involved with the place where they live, helping the rise of inclusive practices. Innovation because we believe that this area should become a landmark in the city, a place where new ways of living, working and studying take place and blend among each other: a system of circular economy that includes housing, working, producing, selling, consuming and recycling. Sustainability because the whole project starts from the idea of turning the area into something more attentive to the impacts of human practices, re-introducing nature, trying to keep the most of the existing buildings we could and renovating them instead of tearing them apart, re-using the soil of the excavations throughout the site and always choosing the greener solution over the others, after a precise Life Cycle Assessment confrontation.
Key objectives for sustainability
The concept around which every piece of the masterplan revolves is contained in the name of the project and it consists in the union of memory, agriculture, innovation and sustainability. Memory represents our way of dealing with the context in which we worked, acknowledging its previous life and cycle of production and trying to maintain it, converting it into something innovative and sustainable for a vivid city like Milan. The ex-slaughterhouse becomes in this way a place where producing, processing, selling, living, working and recycling are the steps of a new working chain based on agriculture. Agriculture because, as we realized how close we were to the south agricultural park of Milan, we immediately thought it would be interesting to get more involved and physically (through cycling ways) and conceptually connected to it. We also believe that nature, conceived as something in which and with which people could work and live in a constant exchange, could be the key for getting the citizens to be more involved with the place where they live, helping the rise of inclusive practices. Innovation because we believe that this area should become a landmark in the city, a place where new ways of living, working and studying take place and blend among each other: a system of circular economy that includes housing, working, producing, selling, consuming and recycling. Sustainability because the whole project starts from the idea of turning the area into something more attentive to the impacts of human practices, re-introducing nature, trying to keep the most of the existing buildings we could and renovating them instead of tearing them apart, re-using the soil of the excavations throughout the site and always choosing the greener solution over the others, after a precise Life Cycle Assessment confrontation.
Key objectives for aesthetics and quality
The aesthetic concept of the project lies in the former life of the site, which was a productive complex. The existing buildings have already a strong characterization derived from a highly functional industrial design and a strong orthogonal layout of the master plan. Some of the volumes are quite well conservated and architecturally very interesting, while others are not. We tried to keep the most of the existing parts and to work on them in order to act in a more sustainable way and this lead us to face the strong aesthetic characterization of the industrial archeology. We decided to spread this aesthetic all over the masterplan and to the new designed buildings in order to achieve a coherent image of the whole and to enhance the idea of memory. We believe in the importance of keeping trace of the historic changes of the city, which experienced countless changes between the years. Also, the connection to the previous reality allows us to define a quite strong identity of the area, which is a very important feature to us, in a worldwide panorama where cities appear to be more and more similar to each other. Another relevant protagonist of the master plan in terms of aesthetic connotation is the greenery: we turned the 44% of the area into a permeable surface, in order to create a stronger connection to the ecological corridor coming from the southern agricultural park and bringing biodiversity in the urban landscape. We worked on these permeable parts trying to characterize them in different ways, offering a variety of solutions which are not banally decorative but have an ecological role. We have rain gardens, urban gardens, orchards, linear parks on the outside spaces, hydroponic cultivation and botanical gardens in the greenhouse and the other buildings connected to the main gallery space. In this way we provide a quality space for the inhabitants and citizens, who can get in touch with a healthier way of living rediscovering the importance of nature.
Key objectives for inclusion
The idea of inclusion is strictly connected to the circular economy system in which every piece of the master plan has a role and that also looks for connections outside its boundaries, in the outer urban and rural landscape. M.A.I.S. is thought as an organism in which working and living in the same place make it possible to have a km 0 production of services and goods. People who live in the M.A.I.S. residential building are offered the occasion of working for the community or simply getting involved in some way, working in the gardens or the orchards and also being part of an advanced recycling project. Recycling and re-using are fundamental in this circular economy, being the last and the first step of each cycle. Milan already has a network of small “zero waste” facilities, with which we intend to work becoming a crucial point of the net. In doing this we aim at giving a wider range of people the possibility to get engaged with a sustainable lifestyle. Something that might be waste for us, could be useful for someone else and that’s why we planned a recycling facility where to collect and redistribute things, which could help to reduce waste and promote re-use, including people with less purchasing power. We believe that giving people the chance to get involved in the place where they live would help them feeling a sincere sense of identity, creating a community which is happy to contribute in the project and attracting other people from the whole city. M.A.I.S. aims to become a landmark and a model for inclusive regeneration of parts of the city that doesn’t need more shopping districts but human-scaled and -oriented solutions.
Innovative character
Innovation is a key word in our project, starting from the idea of a development that takes places in different steps, giving the environment the time to absorb and metabolize the changes. Starting from the current status, proceeding with demolition and depaving and later with decontamination and planting of species like sunflowers and corn, perfect for bioremediation, we reach the final configuration. Then again the idea of circular economy which includes working and living facilities in the same place draws a scenario that hasn’t been seen quite often. Another innovative aspect is bringing biodiversity into the city, trying to recreate a strong connection between the two opposite worlds of urban and countryside ang giving citizens the chance to live surrounded by every facility they need yet immersed in a natural and healthier landscape. As many times happened in the last decades, the industrial production that once had a home in this area was moved to other places outside the city, looking for wider and more economic places where to settle. This had an impact on the routine of people that worked in those fields and on the transportation which has a high impact on the pollution and degradation of the environment. Bringing residential buildings and working facilities back together, means reducing this kind of problems. This pandemic situation in which we’ve found ourselves in the last year showed that we need to re-think our working and living spaces, that tend to blend into each other. The residential program we worked on focuses on trying to find accurate solutions for combining these two activities, allowing different levels of privacy and connection. We designed different solutions for different needs, combining modules and showing different configurations which are extremely flexible in order to adapt to the future, yet unknown and unpredictable, needs of the inhabitants.

