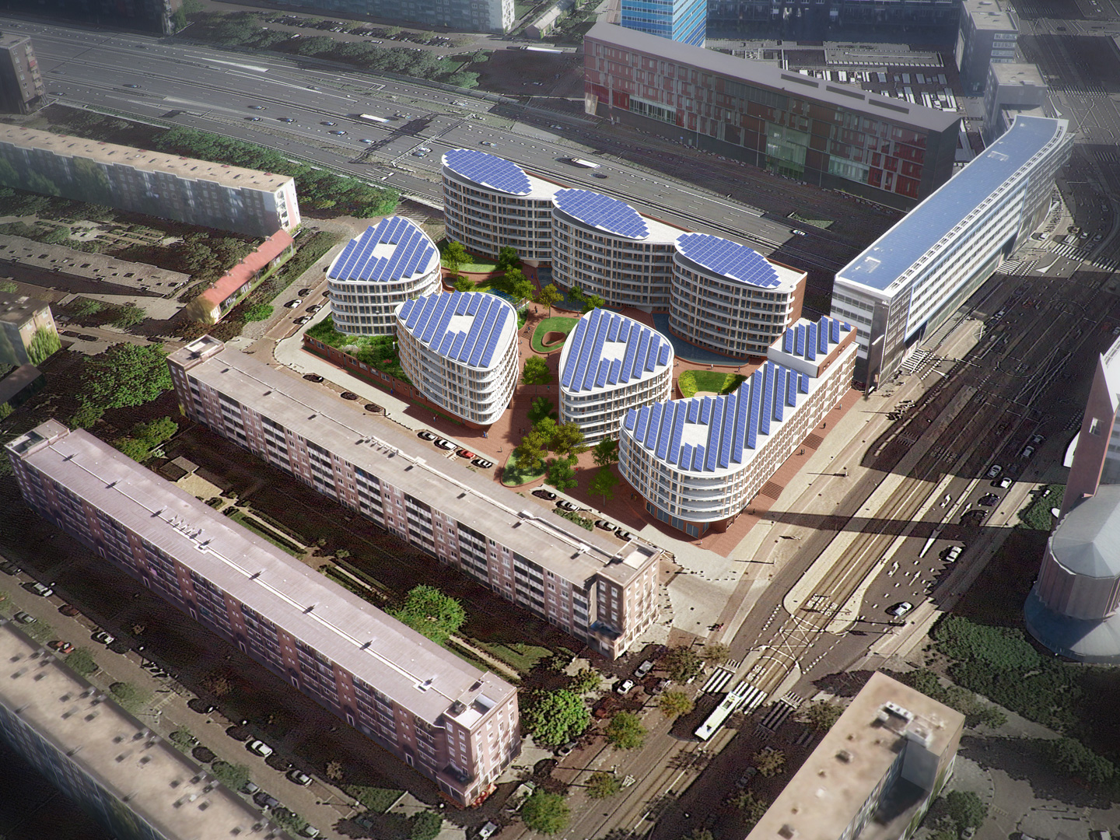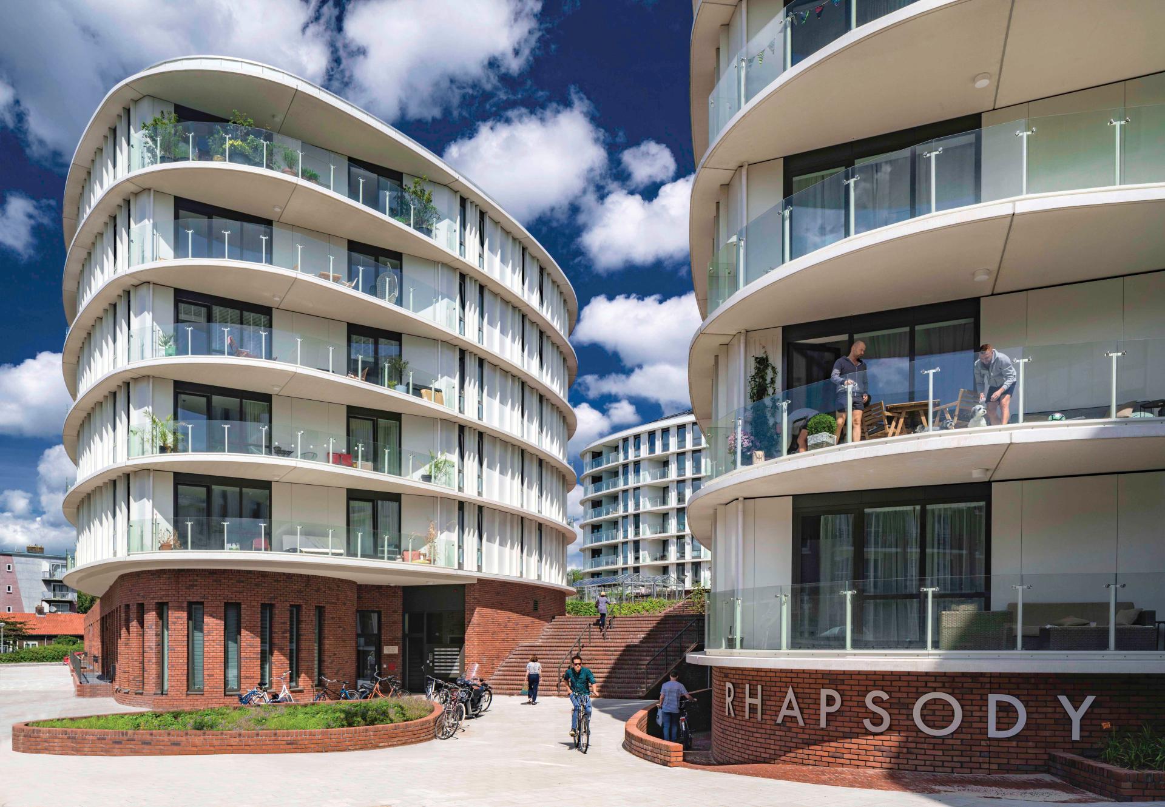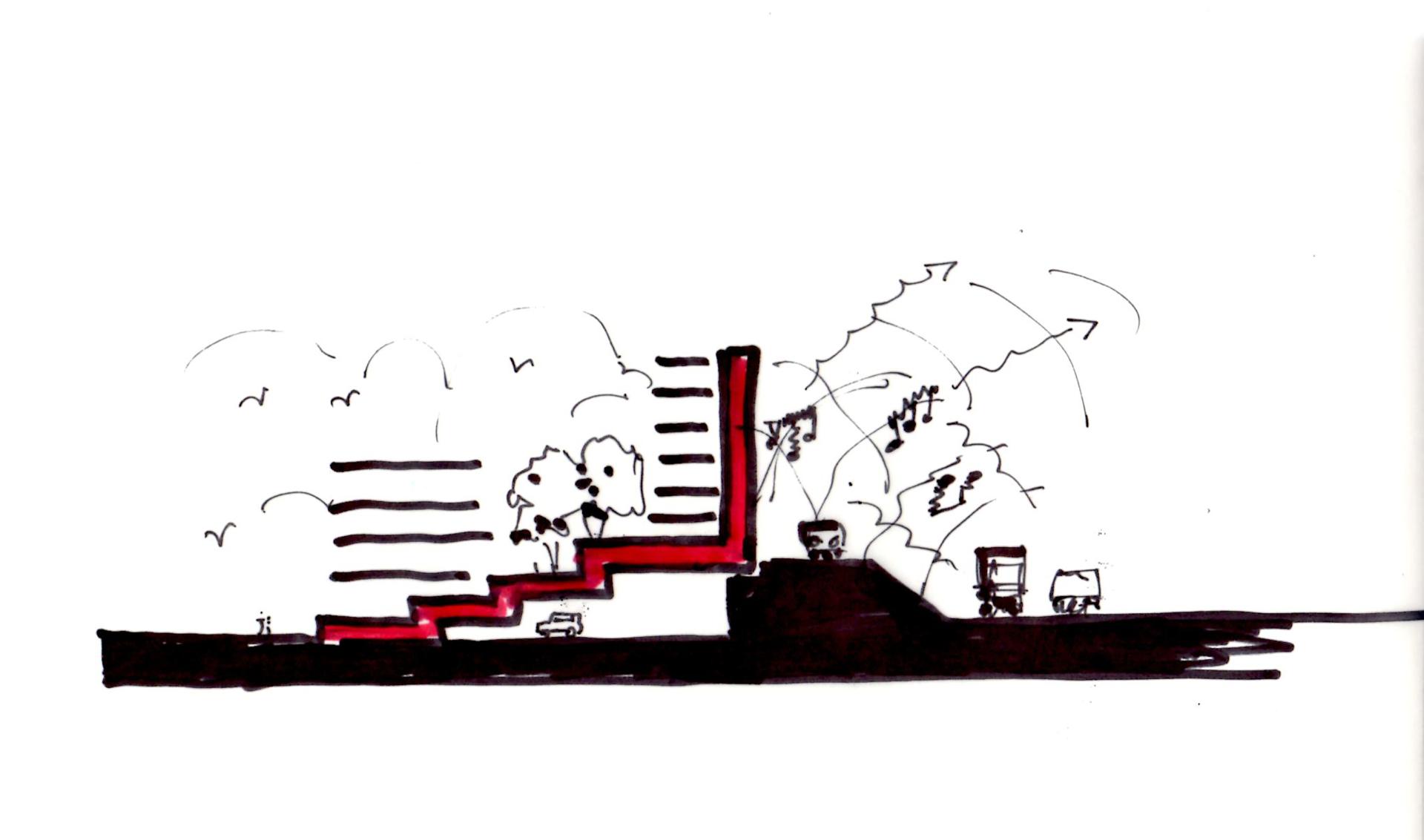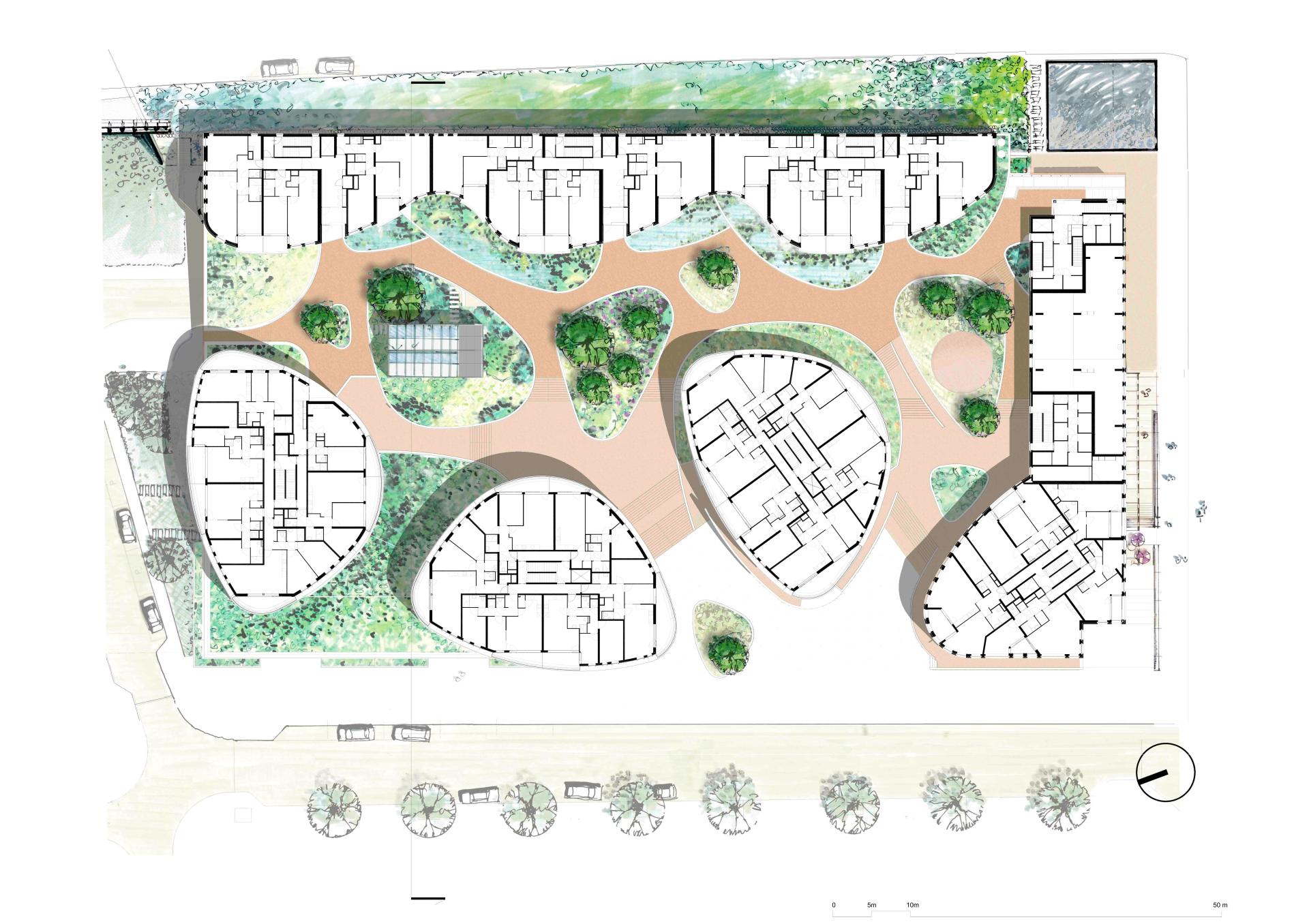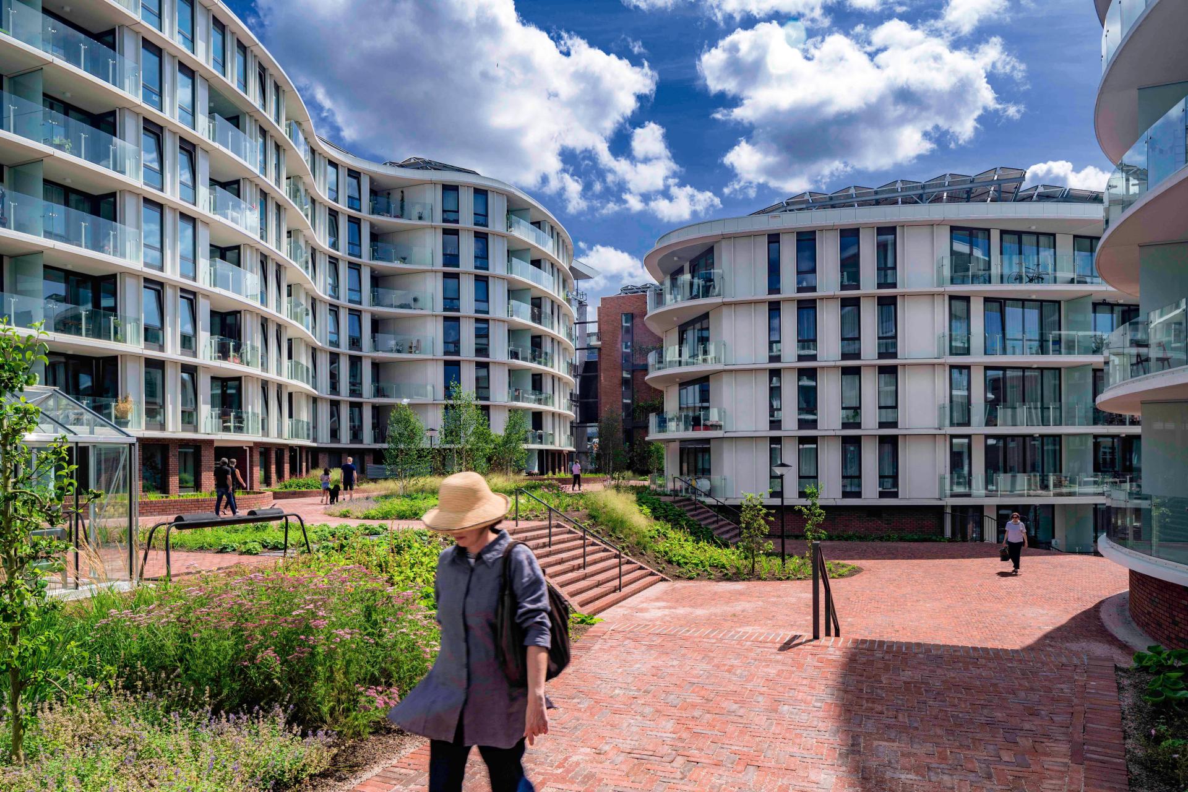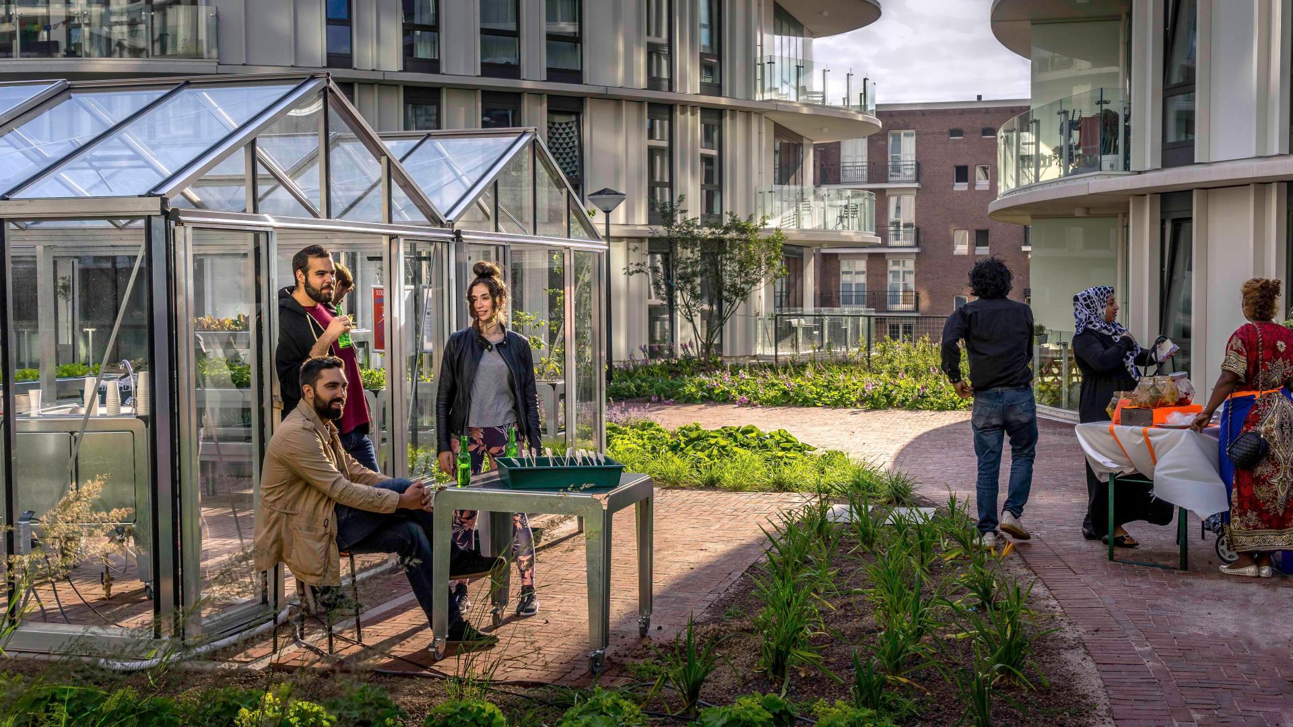A Collective Dance
Basic information
Project Title
Full project title
Category
Project Description
‘Rhapsody in West’ proves that urban densification can be attractive and sustainable, even when facing economic and environmental constraints. The project is innovative and sustainable. Resident participation in this formally deprived area generated wide support for the project. The design creates an inviting public urban communal space with water and greenery, that solves noise and air pollution issues and reduces energy demands.
Project Region
EU Programme or fund
Description of the project
Summary
Rhapsody is a high density development (fsi 4) that marries strict requirements in regard to water management, energy performance, and noise and air pollution with rigid financial constraints: a modest budget to guarantee affordable rents. The project consists of 239 rental apartments, 196 underground parking places, and 400 m2 of commercial space.
The project is built on a brownfield site that was previously considered unsuitable for housing. The site was used as an informal ‘park’ by local residents of the ‘Kolenkit’ neighbourhood, which was one of the most disadvantaged areas in The Netherlands. Integration in the neighbourhood, with participation of local residents, was crucial for the success of the project. As a result, the former ‘park’ was reconstructed and formalized in a new communal garden at the heart of the new development.
The five-meter level difference between the A10 highway and the site provided an opportunity to hide parking spaces and create a public courtyard on an elevated platform. The volumetric composition minimizes noise, which is deflected by a ‘backbone’ building, and residual noise is diffused by the round façades and absorbed by greenery. The result is an ‘urban oasis’, a communal garden that contributes to the living quality of the wider neighbourhood. The composition of free forms together form a unity: a true ‘Rhapsody’.
Social, economic and environmental sustainability are key success factors of the new development. Communal neighborhood facilities include a guest house, a greenhouse, and a coffee house combined with event and classroom facilities. The floor plans are flexible and adaptable: different layouts are possible within the same structure, from two to five-room apartments, taking into account the changing needs of (future) residents. At its completion the project was the most energy-efficient housing project in the Netherlands; a net energy supplier, which is unprecedented in an urban context.
Key objectives for sustainability
The project can be measured in terms of social, economic and physical sustainability:
1. social: Rhapsody’s motto is: what we love, we will maintain. This principle applies not only to the product, but also to the process. The participation process (a ‘collective dance’ of top-down and bottom-up) created a supportive climate in the neighbourhood. The project’s spatial concept encourages social encounters and neighbourhood activities. The building layout facilitates ‘eyes on the street’, which successfully enables a vulnerable urban landscape in a formally challenging social environment.
2. economical: The use-mix for the apartments was predefined by the City of Amsterdam as ‘middle rent’, to give an impulse to a formally deprived neighbourhood. The effect is obvious, and the project has proven to be the catalyst it was envisioned to be. Many similar projects have followed that together create new prospects for the neighbourhood. Considering the specific challenges and the sustainable achievements on what was once considered an ‘unsuitable’ location, Rhapsody indeed provides value for money.
3. physical: The ultimate goal was to set a new standard on energy consumption. This resulted in a stunning Energy Delivery Coefficient of minus 0,15 meaning negative net consumption. By the time of its completion the projects was the most efficient urban housing project in the Netherlands. The project’s adaptability for future use enables a long lifespan. Water and greenery play an important role in living quality, and create a friendly place to dwell. The plants absorb fine particles and mitigate noise; and the water ponds attenuate rainwater and serve as buffer for plants and trees. Rhapsody proves that a healthy environment can be achieved in the high density context of the inner city.
Key objectives for aesthetics and quality
The aesthetics were considered a key success factor for this problematic site. The Kolenkit neighbourhood formed a part of the Amsterdam Extension Plan ( AUP, 1935), by famous urbanist Cornelis van Eesteren, still considered an important cultural foundation for the city. Even so, the rigid concept of open housing blocks no longer provided a suitable answer to contemporary demands for high quality urban life. The size and form of the plot, with the noisy A10 highway at its eastern boundary, also required a different approach.
This led to the ‘half-block’ solution – with sightlines toward the neighbourhood and a closed wall to the east. An urban deck negotiates the level difference between highway and neighbourhood, and covers all ‘back of house‘ functions such as parking, storage etc. To connect this ‘backbone’ to the neighbourhood, an open system of smaller blocks facing west completes the setup. The rounded forms are inspired by the adjacent ‘Kolenkit’ church – a monument designed by architect Duintjer, and add to the inviting character of the inner green space whilst diffusing residual traffic noise.
The resulting language is new for the neighbourhood, but grounded at the same time: the rounded forms from the church, red brick from the adjacent buildings, and white concrete bands reflecting the details of the existing housing. The northern boundary, with its split level housing at street level, picks up the scale of the adjacent housing. Rhapsody fits in and stands out: an intermediary between a treasured past – and a new future.
Key objectives for inclusion
At the time the tender was issued, the building site was a brownfield that was being used as a meeting place for the neighbourhood, as well as a shortcut with desire lines connecting the neighbourhood. Although uncultivated, the area functioned as a small park. The main objectives of the City of Amsterdam, which issued the tender, were sustainability and the desire to reinforce the living quality in the neighborhood and the relationship with local residents. The location of the project, in a neighborhood with social housing and many problems made it obvious that inclusivity could not be ignored. After research and interviews with local residents and policymakers we introduced the following objectives: 1) make sure that the public function of the location remains and if possible is reinforced, 2) make the location accessible to all, 3) include local residents in the design process of the public function/public areas, comprising sixty nationalities with limited education and Dutch language skills.
Results in relation to category
During the design and construction stages local residents always had a place to go to called ‘The Anchorage’. What used to be the meeting place in the middle of the site initially became three cabins next to the contractor’s offices. These were later replaced with a greenhouse in the centre of the new development, right between the apartment buildings. The Anchorage was not just a place to get together, but the residents were also involved in all sorts of activities (trading clothes, after-school club, cooking for one another). These activities were organized by a local artists collective called Cascoland. Rhapsody’s developing team ensured that all stakeholders remained committed to The Anchorage and provided funding that continues until today.
In addition to The Anchorage, local residents were invited to partake in the design of the public program and public area of Rhapsody. A focus group of locals was asked to give their opinion on how the public area should look and function. During activities held at The Anchorage, visitors were also asked what the look and feel of the public area should be. The input of both the focus group and The Anchorage was used to shape the design of the public area.
All milestones during the project (start of development, start of build, opening) were organized in collaboration with Cascoland and local residents, and catered by local residents. There were always public functions during which everyone from the neighbourhood could drop in. It cannot be overestimated what can be achieved with the continued interaction between residents, builders, developers, professionals and municipality. Everyone is proud of Rhapsody, and it shows
How Citizens benefit
Local residents have played an active role from the very start. During the competition phase the developing team of Rhapsody initiated the first encounters with neighbourhood representatives, organized by local artist collective Cascoland. Their contribution made local residents part of the process- and gave them the feeling that the design and finally the building was partly for them and from them. This resulted in a harmonious process without hick-ups and a construction phase in which builders were catered with coffee and soup. Off course this came with a price. In return, the developer and his investor ( CBRE) provided the neighbourhood with several amenities, with a non-commercial use, such as a small hotel facility for family and friends, to be rented for a reduced price, a non-commercial meeting space for coffee and tea, lectures and lessons for non-native residents on language, computer skills and homework for children, cooking courses and a tools ‘library’. The publicly accessible ‘Anchorage’ (the greenhouse) is maintained by community managers and volunteers, and here small amounts of greenery and herbs are grown- to be sold for a low price. The greenhouse is suitable for meetings and parties as well- and turned out to be an overwhelming success. Finally the elevated garden itself provides the direct environment with a missing element: a good urban place to sit outside and meet people.
All these amenities contribute to a new and positive neighbourhood feeling- turning the old paradigm (‘officially announced worst neighbourhood of the Netherlands’) upside down and bringing an optimism that has refelected on and is reproduced in further renewal of the formerly infamous “Kolenkitbuurt’
Innovative character
The global trends of urbanization and a growing demographic call for ‘intelligent intensification’ of the city; which requires an integral approach regarding social, economic and physical demands.
Rhapsody addresses many of the issues involved:
1. Specific design solutions for sites previously labelled as unsuitable to live in come into the picture, which are often situated close to highways, and train stations. Rhapsody, a high-density urban residential development, delivers a green oasis – in a formerly deprived area on a noisy highway plot.
2. New demands require a new design language. Rhapsody integrates the following issues in its design:
- Environmental requirements drive building technology towards circularity;
- From energy use to energy generation;
- Introduction of nature in the city (not vice versa);
- Changes in demography define new requirements in terms of adaptability.
3. Participation of neighbourhood and local stakeholders (finding a balance between two extremes: bottom-up and top-down). The unique ‘collective dance’ approach with all stakeholders resulted in a smooth process with a stunning outcome - thus proving that neighbourhood involvement is not a cost factor but – when well organized- necessary and effective.
4. Integration of buildings and their (internal) public space. In a compact urban setting, ‘meaningful space’ (‘MA’ in Japanese culture) is just as important as the built form. In those spaces there is a chance to facilitate urban social life. Rhapsody’s elevated public garden has become a new focal point in the Kolenkit neighbourhood. The integral approach on all issues has brought a working solution for a complex set of demands.

