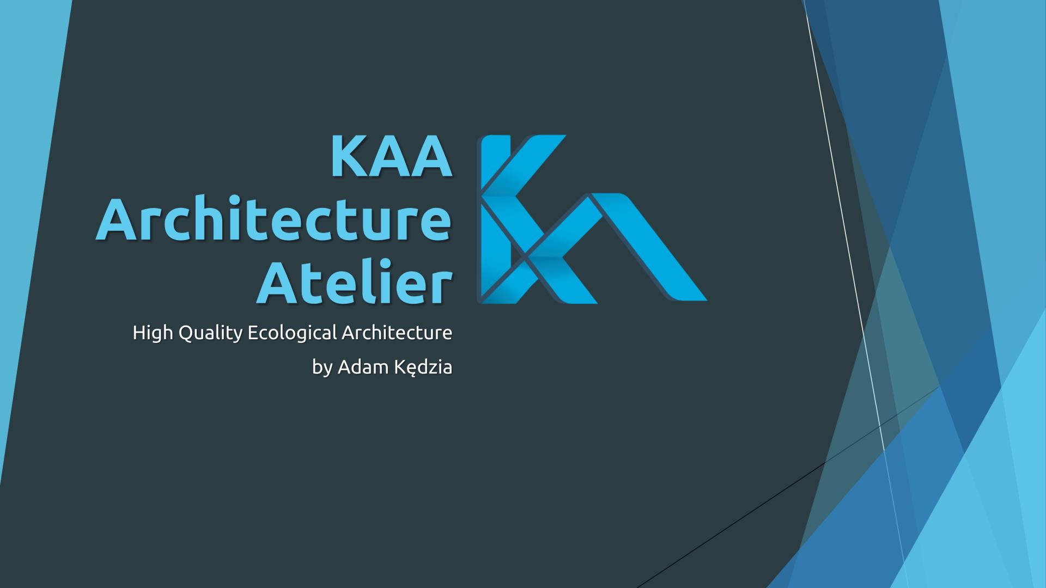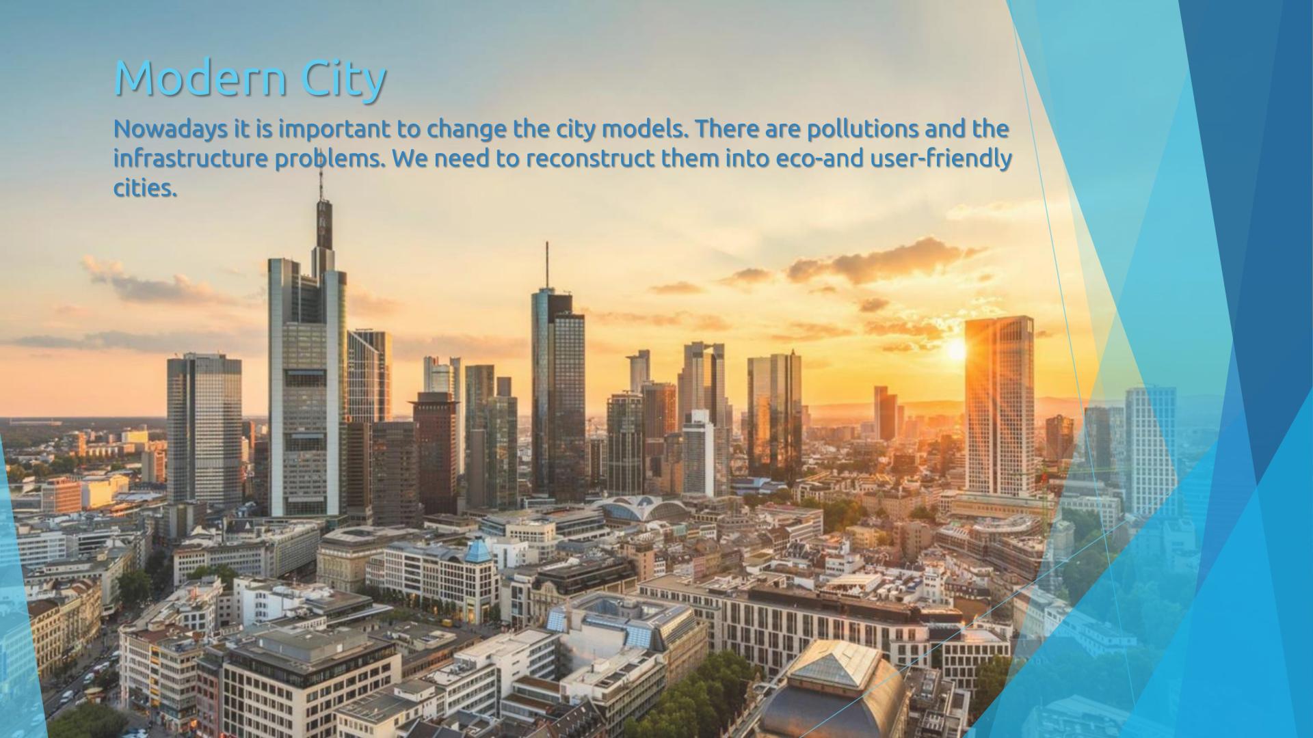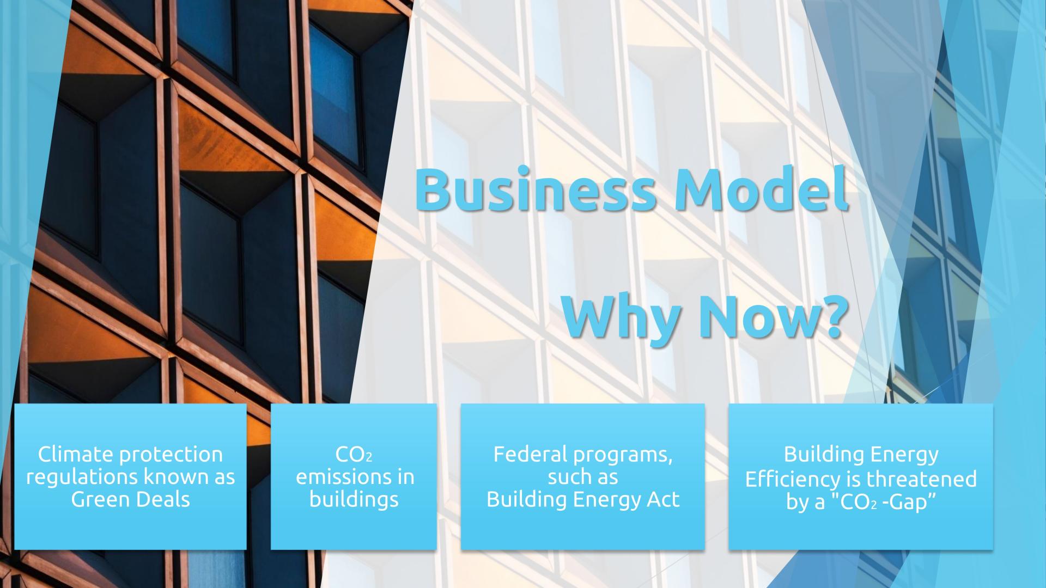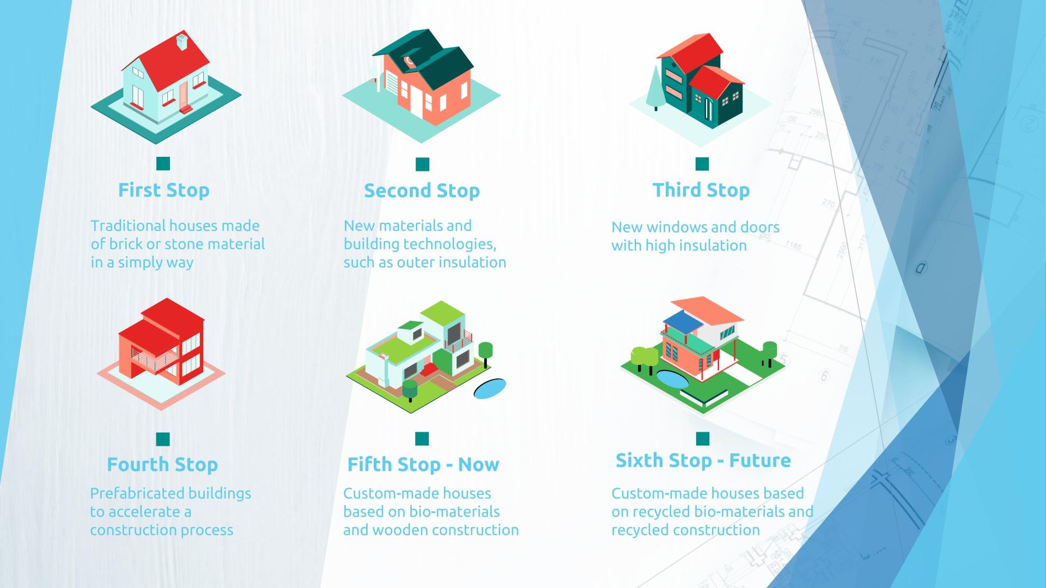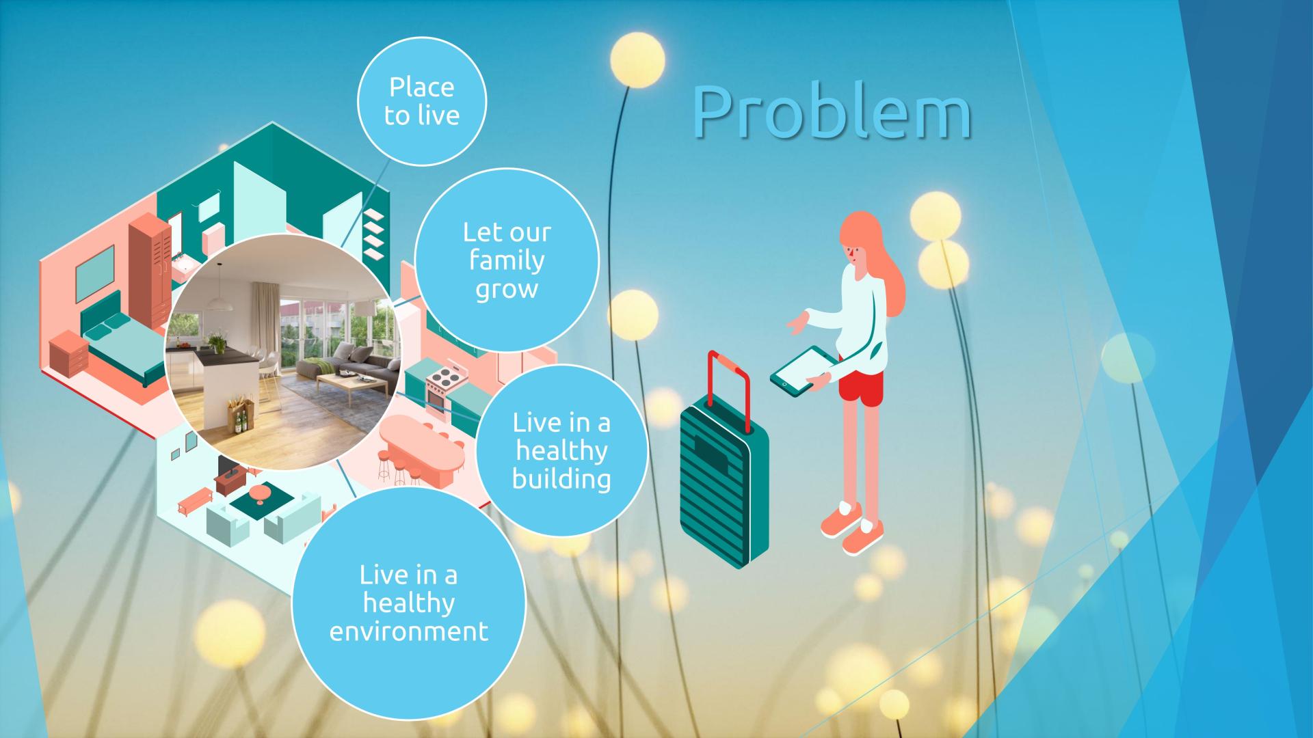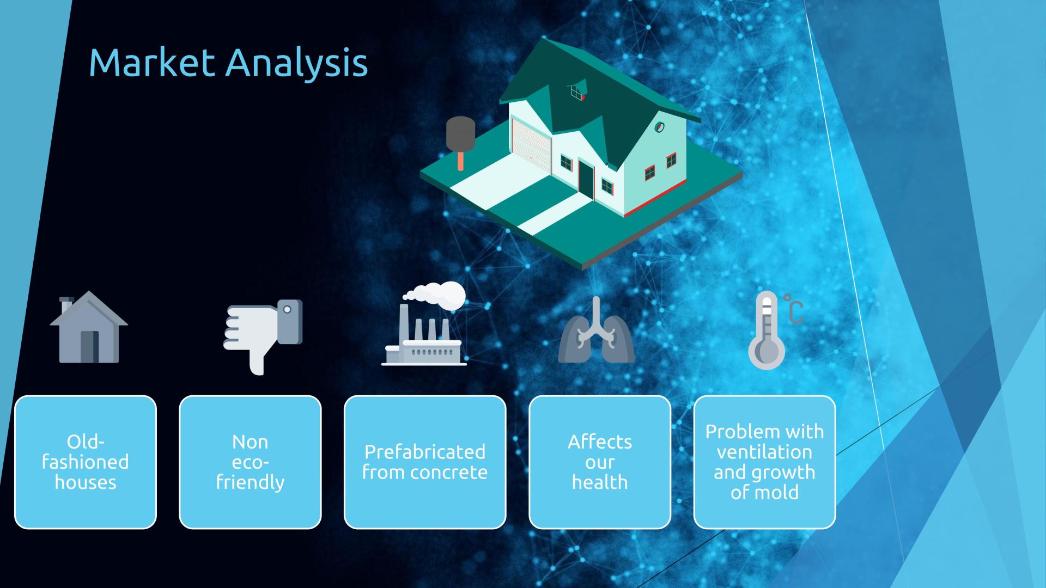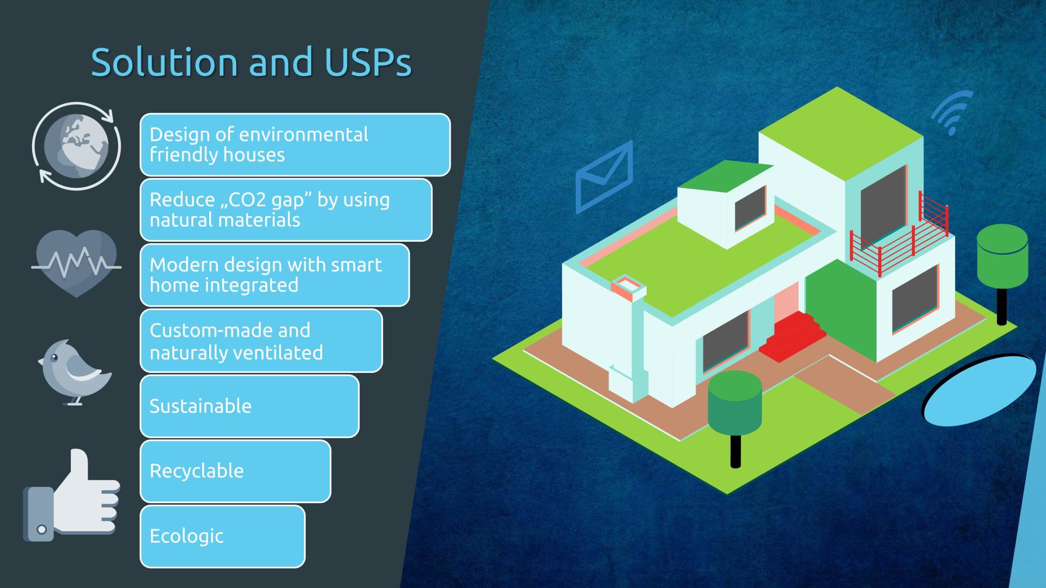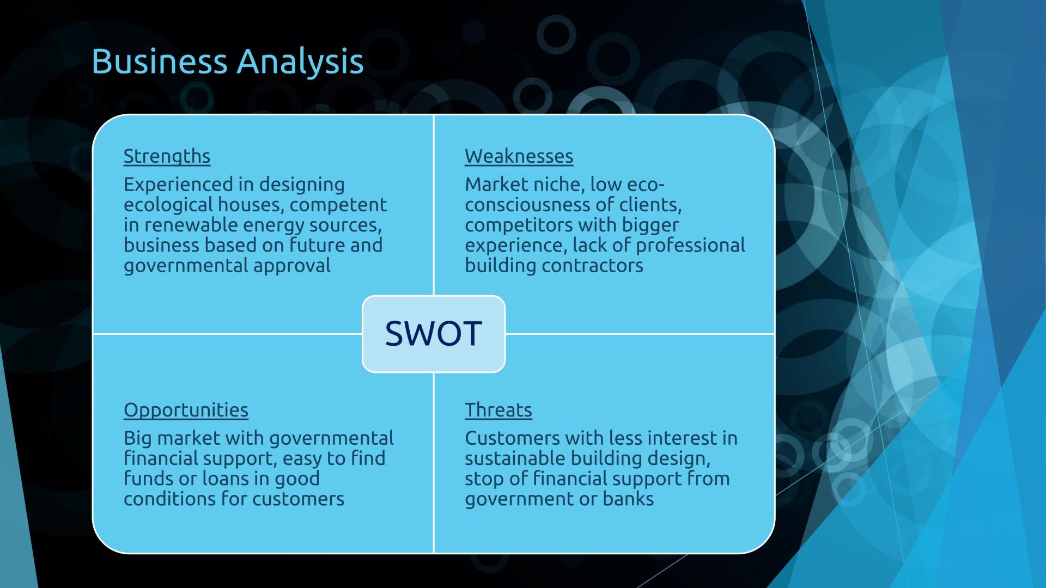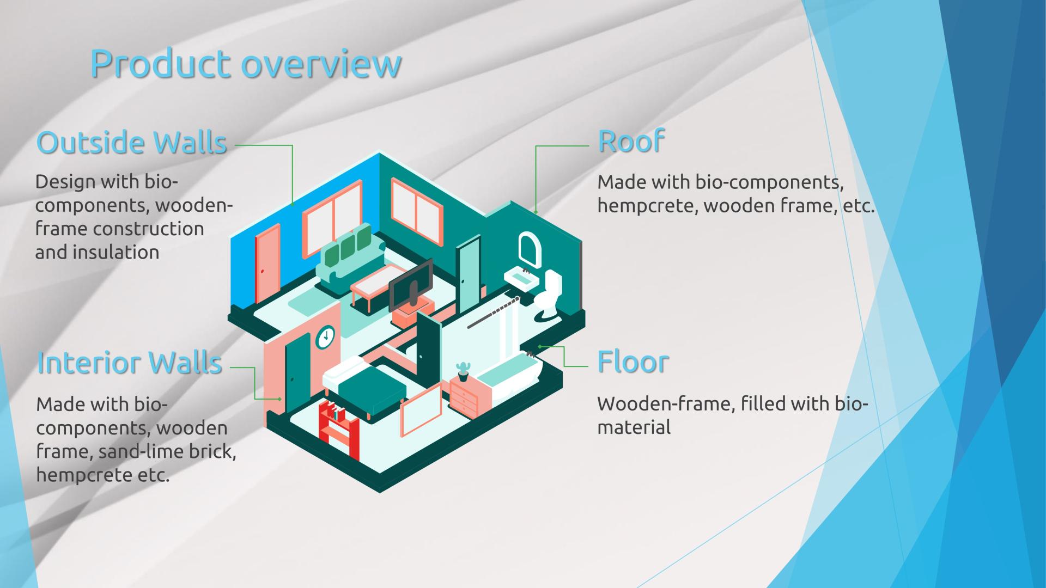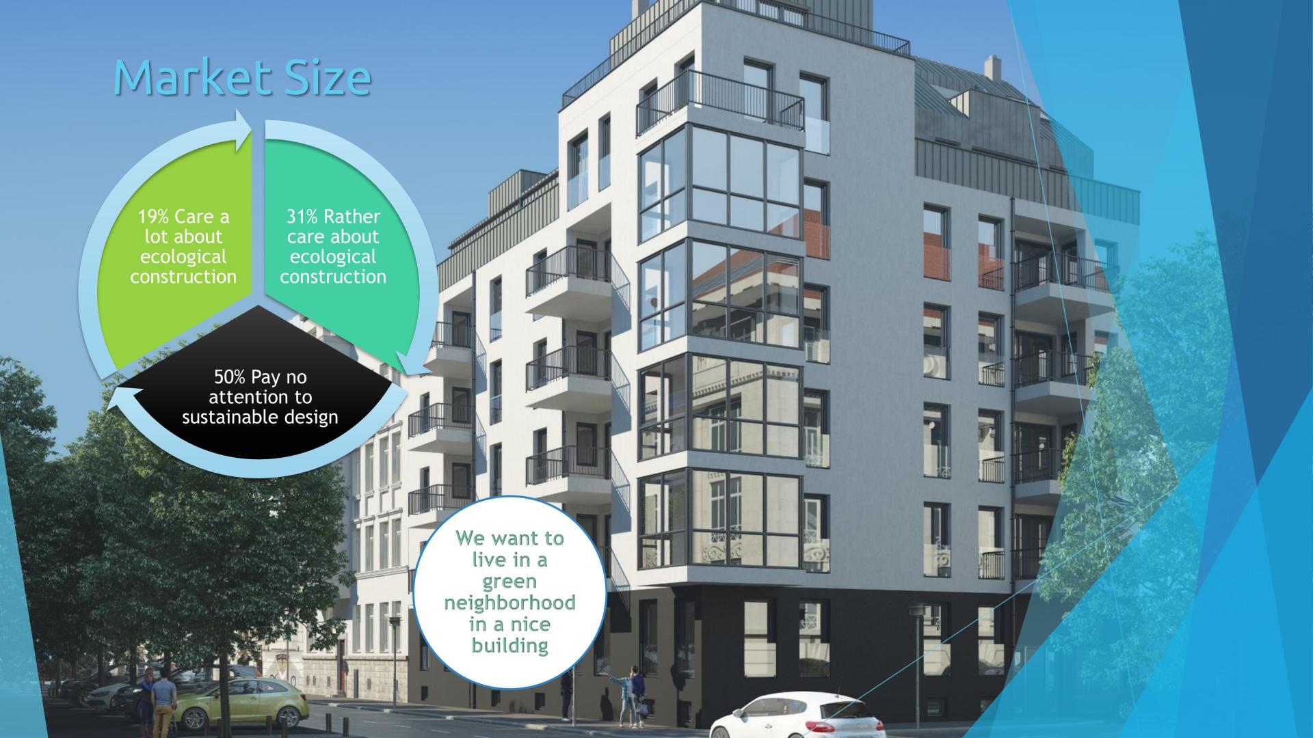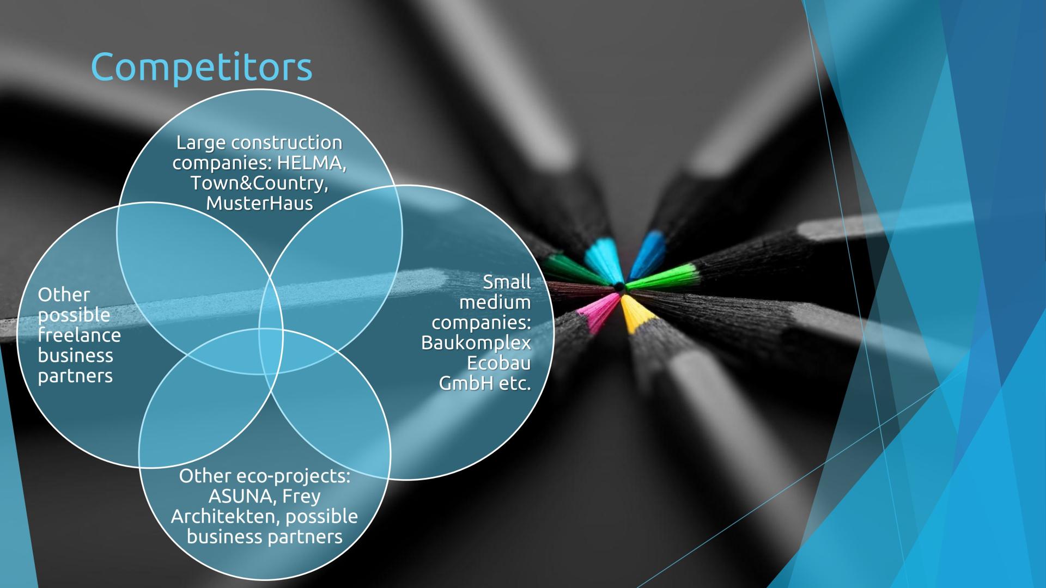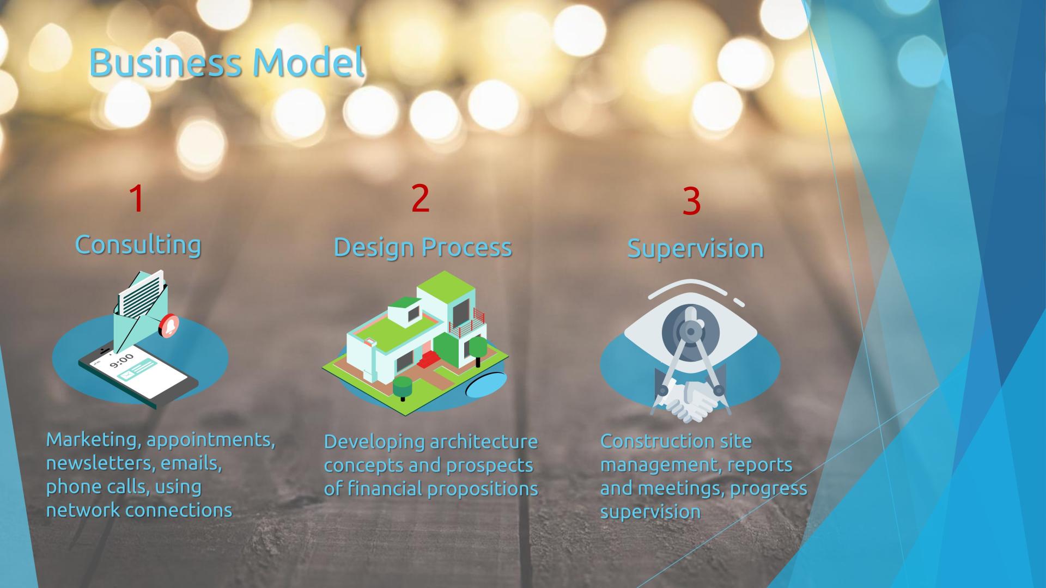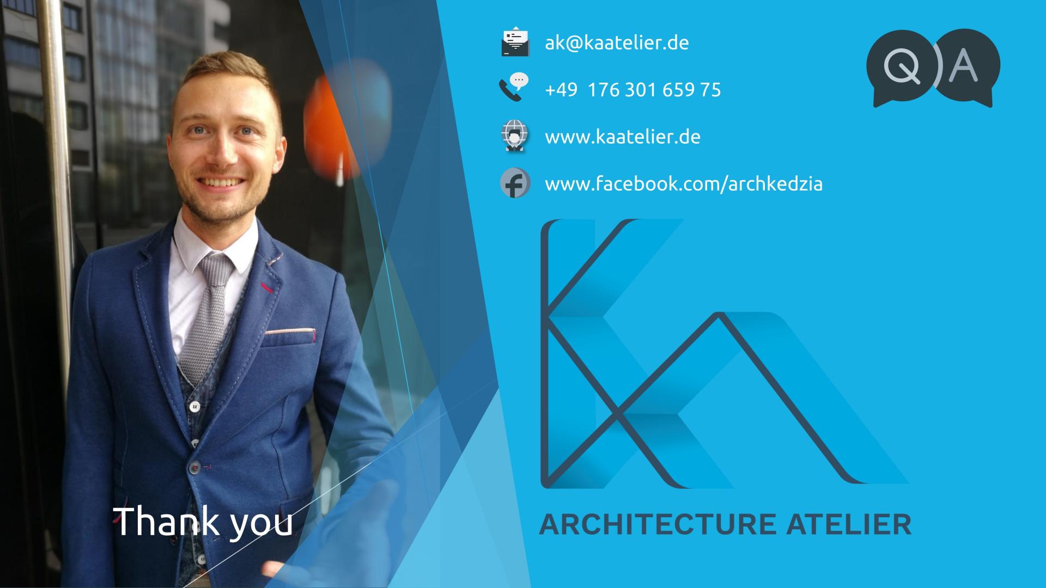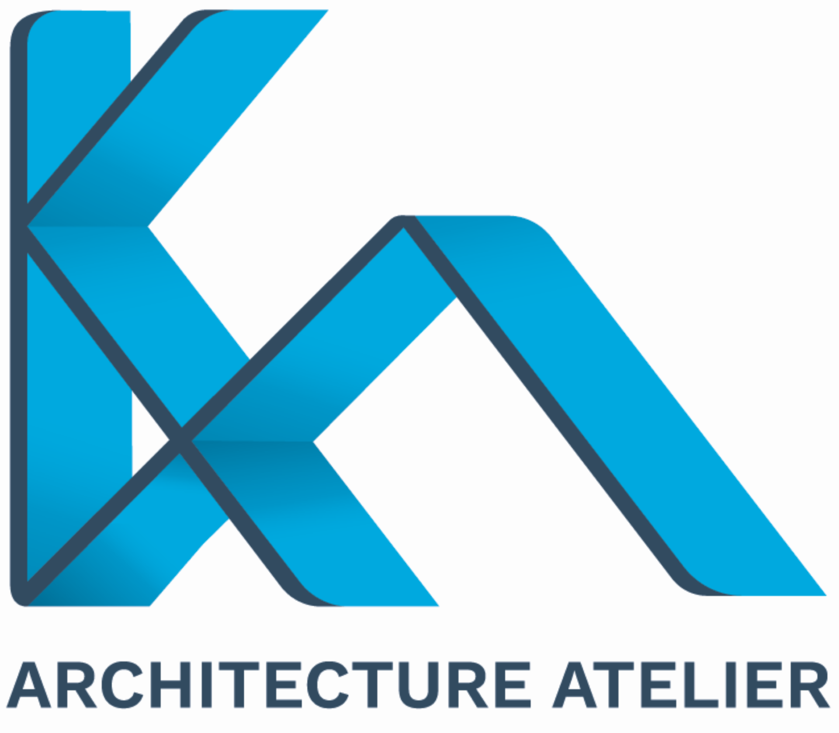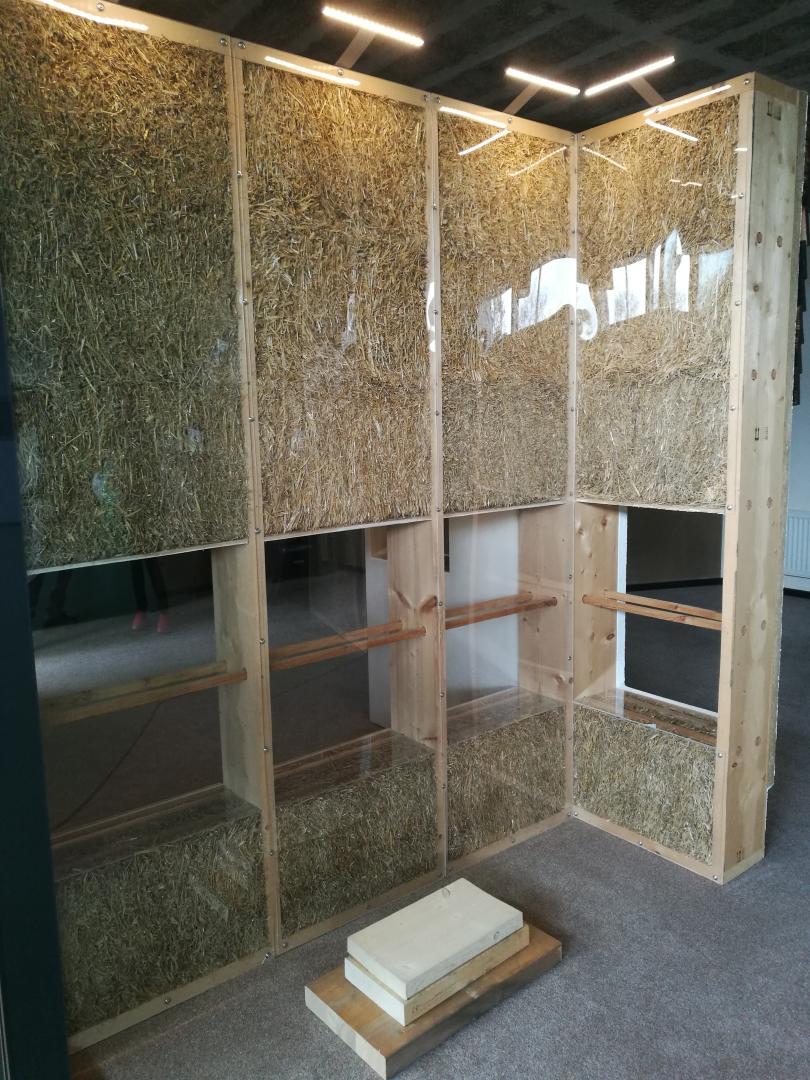Basic information
Project Title
K A A Architecture Atelier
Full project title
KAA Architecture Atelier - High Quality Ecological Architecture
Category
Techniques, materials and processes for construction and design
Project Description
The KAA Architecture Atelier offers advice, planning and construction supervision for ecologically sustainable new building projects as well as renovations. The objects designed by KAA are planned in an environmental friendly manner. The properties are rated higher and customer satisfaction increases. High Quality Ecological Architecture - Be Part of it. Together we can make a diference and build sustainable.
Project Region
Leipzig, Germany
Description of the project
Summary
The KAA Architecture Atelier offers advice, planning and construction supervision for ecologically sustainable new building projects and renovations. The objects designed by KAA are planned in an environmentally friendly manner. The properties are rated higher, customer satisfaction increases, and the residents can live in an ecologically sustainable and healthy environment. My focus is on wooden structures, which are filled with bio-components as insulation. The prefabricated wooden frames arrive at a construction site, what accelerate the entire process. For the energy supply, I implement renewable energy sources such as photovoltaic systems, heat pumps, etc. The aesthetic quality of the design is also an important aspect of my concept and projects are developed individually with the involvement of users.
Key objectives for sustainability
According to a UN report, the construction and building industry is at a record level (38%) in terms of greenhouse gas emissions and is thus lagging behind the targets set in the Paris Agreement. By 2030, C02 emissions in buildings in the EU are expected to drop from currently around 120 million to 70 million tonnes. The choice of sustainable materials and construction techniques makes a significant contribution to climate protection and serves as a role model for future construction techniques. The project is also effective in reducing CO2 and shows “new thinking” for the construction industry. The focus on sustainable materials and environmentally friendly construction requires regional and ecological products. By reducing emissions and choosing sustainably produced building materials, harmless environmental it preserves the biodiversity. In addition, by planning ecological construction it measures, that CO2 emissions in buildings will be reduced in around 60%. Through potential cooperation with nature conservation initiatives, sustainable building can lead to the protection of biotopes and habitats. Wood has a positive effect on the environment due to its property of absorbing CO2 from the atmosphere and storing the carbon. It helps in the long term and thus makes an important contribution to climate protection. The more wood is used to build, the more carbon is bound over many years.
Key objectives for aesthetics and quality
The project makes construction areas sustainable and the cultural landscape gets a uniform image of the eco-building. In particular, the choice of sustainable materials makes structures appear as an organic component of its natural environment and thus integrates the experience of nature in a routine of life of the viewer and user. Sustainable building and the connection of ecological responsibility with increasing quality of life makes a significant contribution to the implementation of a circular economy due to the sustainable human-nature relationship. In addition, various manufacturers are involved in the project, so that ecological building measures work by creating new job positions. In addition, the construction industry is a crucial pillar for the economy in Germany in the Corona times and generates new investments.
Key objectives for inclusion
The Service belongs to a market niche and therefore has great potential. Architecture plays indee a major role. Year after year, customers will be looking for the latest concepts for their buildings, keeping the ecological ideas and standards. I want to create my brand that clearly identifies customers and competitor can not copy it. My goal is to establish, grow and be quality exemplary on the market in the area of planning and consulting. I plan to build a model house in Saxony, in order to present potential of my product - a sustainable building. This project encourages potential customers to apply for construction permission of sustainable building. Municipality benefits from giving ecological building permission. The city can be green and sustainable. Additionally I can use my services as consultant and designer for municipality and for energy providers.
Innovative character
The objects designed by KAA are planned in an environmentally friendly manner. The projects appear innovative, because the planning and construction of the objects is implemented by using sustainable technologies and materials. Timber construction offers the best prerequisites for sustainable and resource-saving construction and at the same time promoting residential construction. The digitally supported prefabrication of components in the factory and short assembly times on the construction site shorten the overall construction time. For the energy supply, I implement renewable energy sources such as photovoltaic systems, heat pumps, etc. For the ecological construction of the house, I used regional products, such as wood from local production and local suppliers. As insulation I would like to use straw between construction parts. This building material has very good insulation properties, ensures a breathable room climate with natural moisture and heat insulation. In addition, such an object should not only be built faster, but also more durable and cheaper. The climate also benefits from the building material: an average 1 m2 of straw-wood panels weighs only 55 kg, but it stores almost twice as much CO2. Therefore, a straw-wood house even has a negative CO2 footprint. The building material is also recyclable.
Gallery

