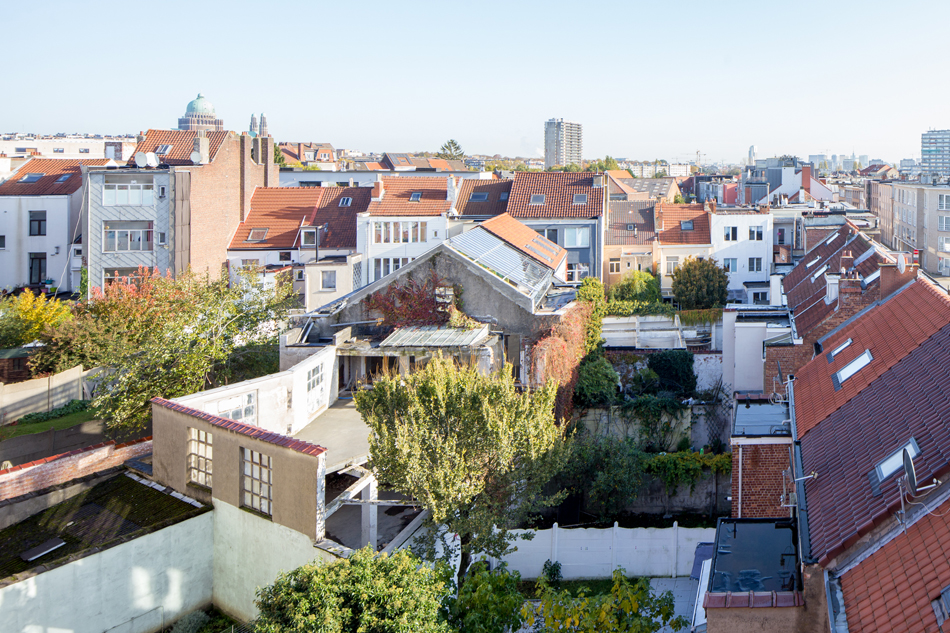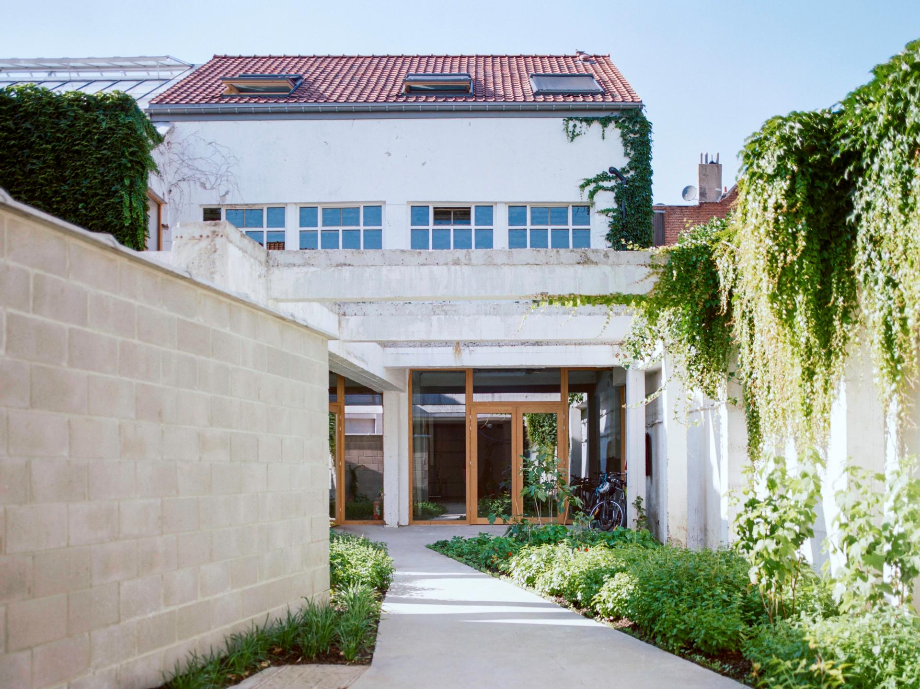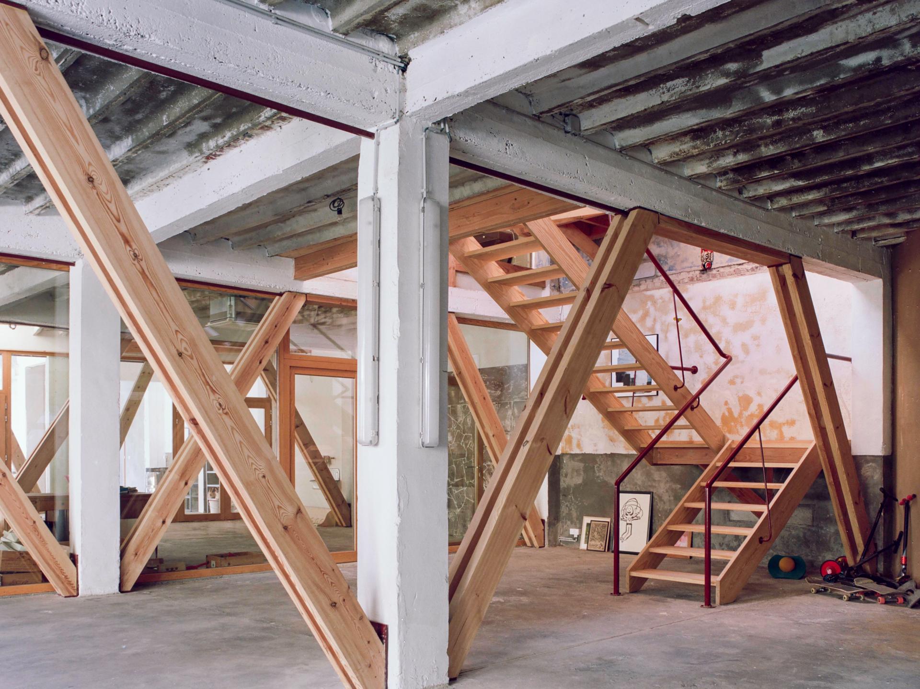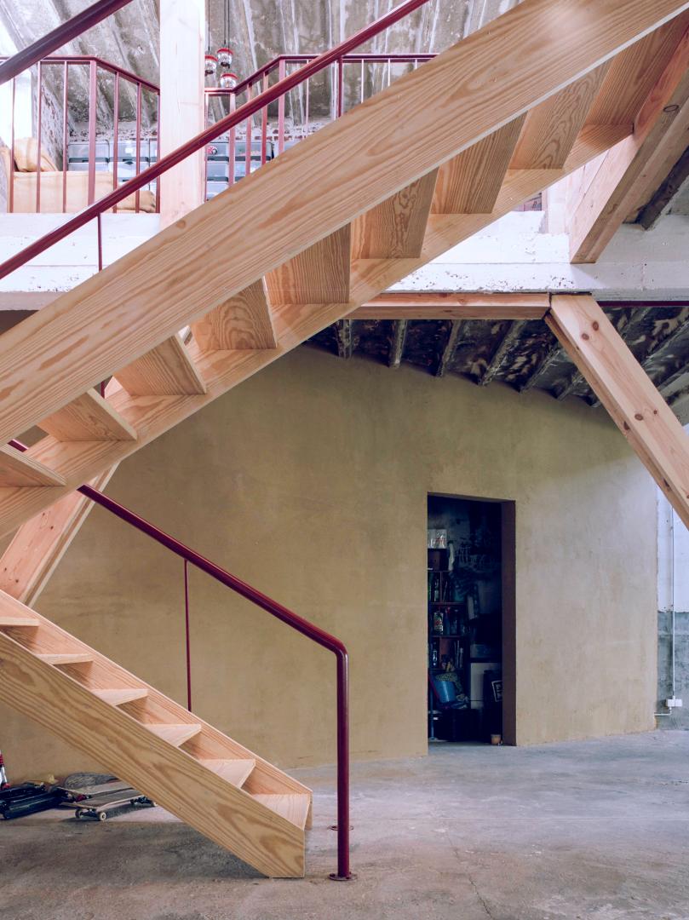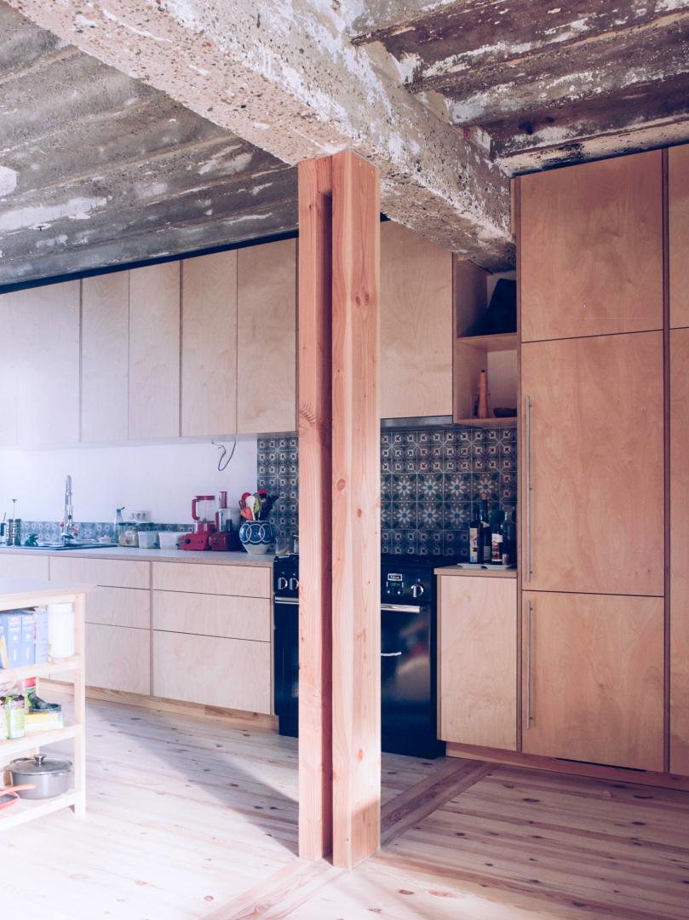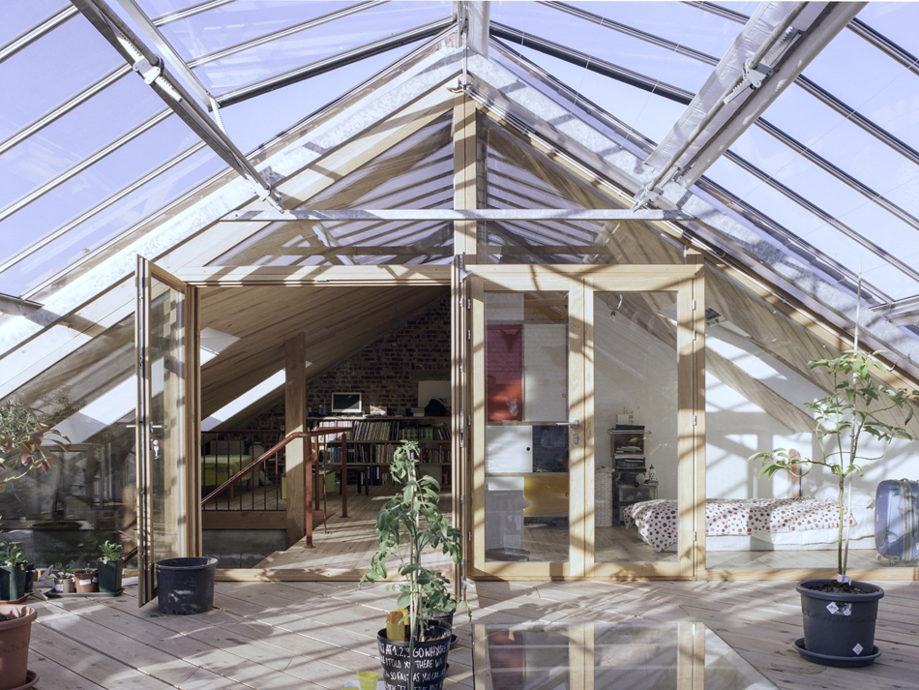Verbiest
Basic information
Project Title
Full project title
Category
Project Description
Verbiest is the research to promote an architecture that questions the project and its process. A building that allows itself to adapt to the challenges of a society that is constantly moving: in what situation can we talk about
economy or circular design? And above all, how can we overcome the label “circular” from its often too frequent shortcut to legitimize conspicuous consumption ?
Project Region
EU Programme or fund
Description of the project
Summary
VERBIEST, A MANIFESTO OF CIRCULARITY :
Verbiest is the story of a building that once served as a warehouse, in the middle of a dense building block. It is the research, the desire to promote an architecture that questions the constructive reflexes (materials, economy, environment,...) and usage habits (comfort, spatial diversity, shared uses,...).. A building that allows itself to adapt to the challenges of a society that is constantly moving: in what situation can we talk about economy or circular design? And above all, how can we overcome the label “circular” from its too frequent shortcut to legitimize conspicuous consumption?
LIMITED DEMOLITIONS, PRODUCTIVE GARDENS :
The old warehouse was to be turned into a family house and a collective ceramics workshop. First, a garden is created between the front house and the actual warehouse by selective demolitions.
The existing columns and beams are maintained as an archaeology of the place.
At the back of the plot, responding the geometry of the plot, a triangular garden and a covered terrace are created for the workshop. On the first floor, a terrace appears between the maintained facades of the warehouse.
In other words, the outdoor spaces - covered or not - allow to de-densify the the building block. These spaces propose a transition with the adjacent plots and ensure the intimacy of all. Kiwis and figs, mint fruit trees and all sort of berries are colonizing the gardens together with several vine. Part of the roof is replaced by an agricultural greenhouse complementing the gardens and participation to the thermal behaviour of the building.
Brussels is full of dense and obsolete inside plots. Once turned into a house/ workshop, the old warehouse provides additional used spaces appears in a fundamentally urban environment. Nature, biodiversity, a modest agricultural production and intimacy of the neighbourhood are prevalent in the project.
Key objectives for sustainability
REDUCTION OF HEATED SPACES
In 2018, 70 000 people went down in the streets of Brussels claiming ambitious politics to limit global warming and to claim climatic justice.
Following these walks, we realised calculations comparing the grey energy of insulation works with the heating energy making use of a heat pump combined with solar panels (and a "green" energy provider) shows that insulating the large building completely was a very questionable option in terms of CO2. The best option is certainly to reduce the heated spaces and to question
our comfort patterns.
The large warehouse, located in the interior of the block, became a sort of a capable volume, a large playground in which each intervention is an opportunity to consciously reflect on the uses of the project and their energy and architectural impact. The house and the workshop occupy rather small spaces which are equipped and conditioned.
Generous non heated spaces complement them and make a different interaction possible with the environment. They allow for drastic limitation of environmental impact, spatial generosity and the possibility to maintain the atmosphere of the existing. Use will vary according to the seasons and the life of the workshop.
Key objectives for aesthetics and quality
REINFORCING THE STRUCTURE WITH WOOD, REDUCING GREY ENERGY AND LOCAL BIO-SOURCING
There came also the urge for AgwA to explore some alternative views on construction methods. The main issue was the reinforcement of the existing concrete structure, which appeared to be to weak according to the engineers verifications. Following the reading of an article in The Guardian1 on the environmental and social impacts of concrete, the use of concrete and steel have been almost completely avoided in this project.
The structure is reinforced by a series of wooden columns and massive wooden slabs constructed on site. The sloping columns on the ground floor divert the forces to the existing foundations. Locally bio-sourced materials were privileged. For example, hemp insulation was combined with clay finishings. The hemp blocks are provided by ISOHEMP a Walloon company seeking to develop local sourcing. The clay is provided by BC Materials, a Brussels company sourcing its clay and sand in Brussels construction sites.
Other examples are the windows in pine wood (avoiding aluminium except for one window in the roof, not exotic woods) or the wooden planks instead of the usual plasterboard solutions under
the roof.
1 https://www.theguardian.com/cities/2019/feb/25/
concrete-the-most-destructive-material-on-earth
Key objectives for inclusion
ORGANISATION :
GROUND FLOOR
On the ground floor, the shared artist's workshop is adjacent to a protected terrace in the back (ovens, material storage, etc.). In the front, a large unheated hall can be used for exhibitions and informal uses (Victor loves skating here). This space houses a storage space and a generous staircase bringing light to the ground floor.
FIRST FLOOR
On the first floor, the staircase distributes a generous unheated living space, adjacent to the main living area including the so-called parents' bedroom. To form a terrace for the dwelling, the flat roof and the south facade of the back volume are demolished, while maintaining the other facades with industrial-type bays.
SECOND FLOOR
On the second floor, the existing roof is completely dismantled. The roof is then rebuilt according with the existing tiles following the existing geometry to accommodate the children's bedrooms. On the south-western side, the old tiled roof is replaced by an uninsulated agricultural greenhouse is placed (the floor is insulated).
Results in relation to category
RE-USE
Reuse begins on the scale of the building: the existing warehouse is the first raw material bank. The structure is largely maintained. Then there is the possibility to deal with the materials already present on-site. For example, the roof tiles are reused for the new roof. As the client said : "for the same price of new ones, we could keep our old tiles!". Concrete tiles were used for the terrace
of the first floor.
We also took advantage of another construction site to recover several materials for reuse on site. The balustrades of the staircase and the terrace, floor tiles, marble slabs and bluestones were sourced in the ongoing works at the Palais des Expositions in Charleroi, used in a variety of ways in this projects and some materials were even shared again with other constructions sites. Last, materials where acquired in the second-hand market (such as furniture) and through donations (beautiful Chimay cement tiles donated by the client's parents)
RELOCALISATION
We noticed in the construction site that an interesting side effect of circularity is that economical means are distributed differently. Instead of buying manufactured materials and paying for their
transportation, often over quite large distances, a circular approach invests much more in local work force : the careful dismantling, conditioning and reuse of materials is time consuming.
This means that a circular project engaging in re-use and in maintaining constructions on site will not be significantly cheaper. But the money is invested directly in the development of local know-how and in the local economy.
How Citizens benefit
SHARING
The project is also about sharing. Not only because the workshop itself is shared and will open its doors for exhibitions and collaborations. More than once, the inhabitants agreed to open their doors to visitors. Opendoor days were organised by the region of Brussels, or later this year by the VAI (Flemish institute of architecture). They shared their experience as architects and as inhabitants in publications, lectures, visits and interviews. Several school of architecture visited the buildings during construction and after completion with students, engaging in debates about the
strategies and their consequences.
A book is in the process of being composed, retracing the adventure of the design and of the construction site.
This is maybe also about circularity : sharing experiences and debating them in order to open new horizons.
Innovative character
Just a glimpse of the variety of thein-situ interventions :
-The existing warehouse : a dense and obsolete plot
-The existing beams and columns as archeology of the warehouse
-An industrial greenhouse replaces part of the existing roof. Now, the green house is rather full of plants, fruits and vegetables.
-generic calculations of the balance of the carbon footprint embedded in insulating works and of the heating, following different materials, heating scenarios and energy sources.
-reinforcing the structure with wood, during the construction site, locally bio sourced materials.
-Reused clay tiles on the new roof
-The slab concrete of the warehouse on the new terrace
-Balustrades of the Palais des Expositions de Charleroi
-Blue stones slab as a table to work with clay in the workshop
-Recuperation of tiles
-Red marble of the Palais des Expositions de Charleroi reused in the bathroom and in the workshop

