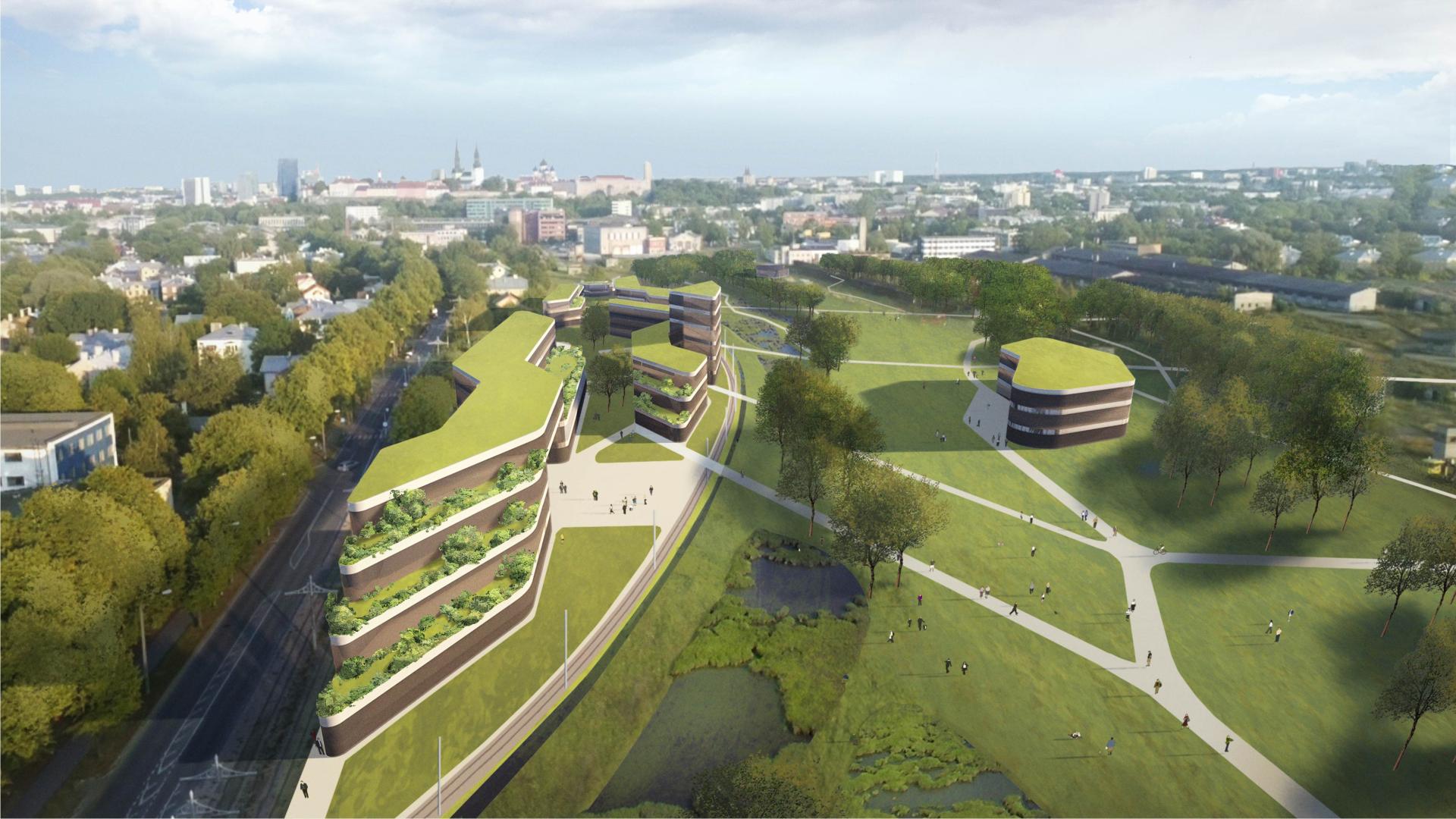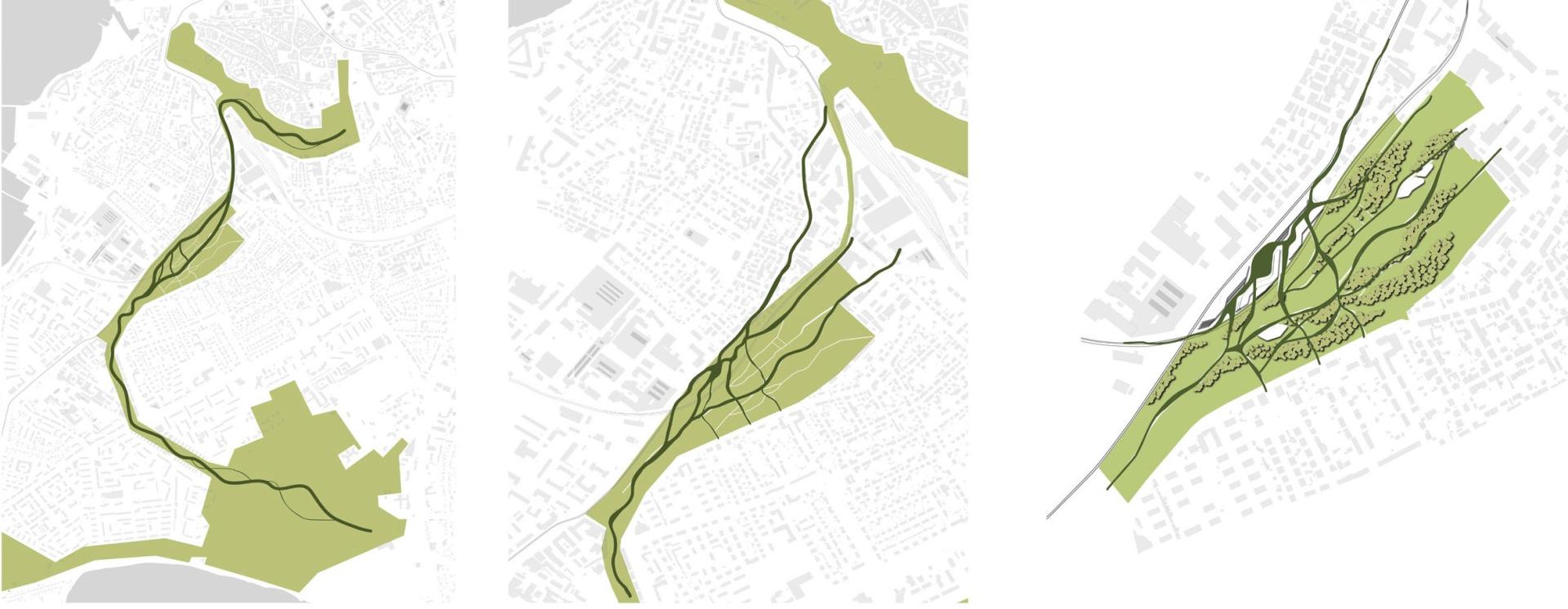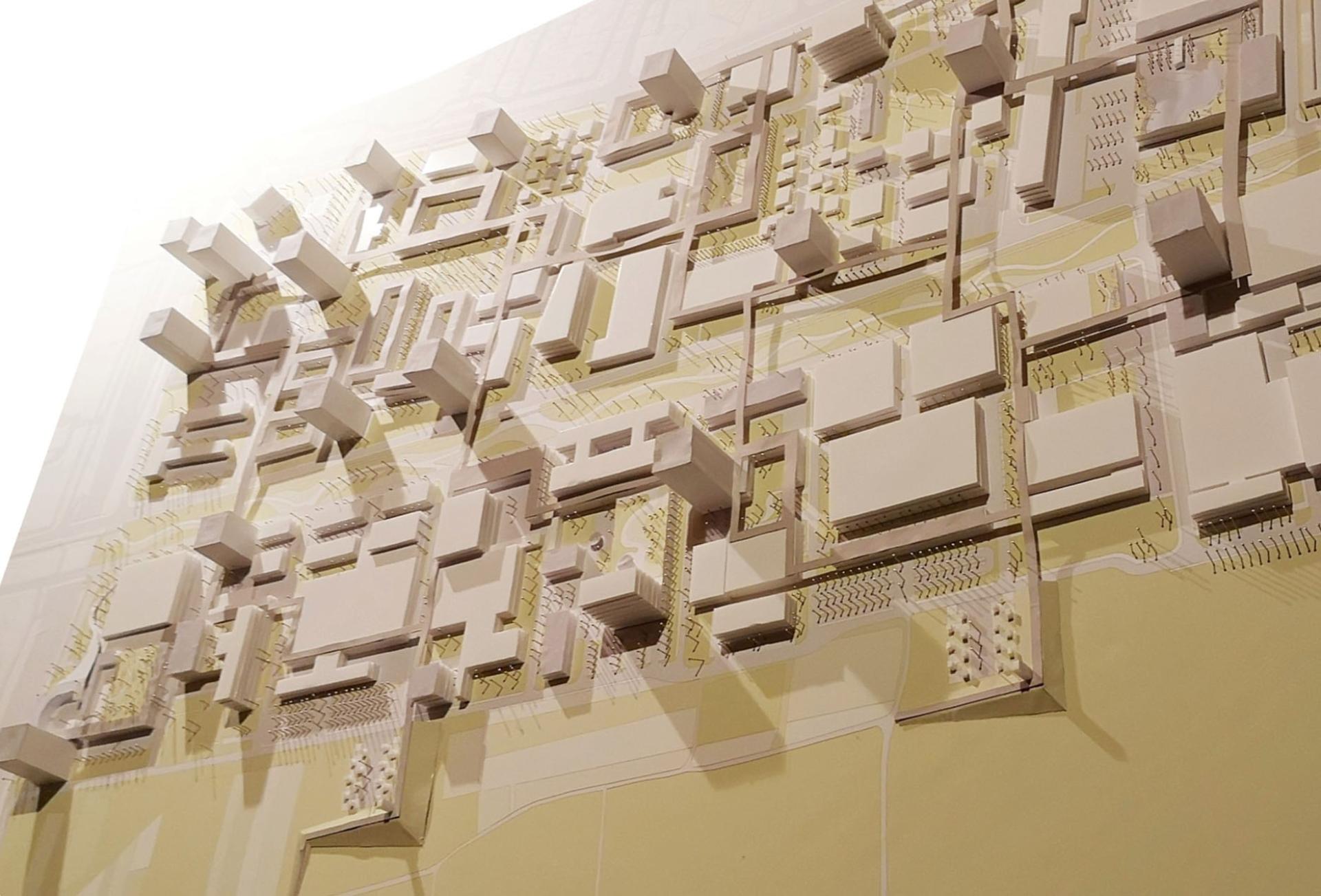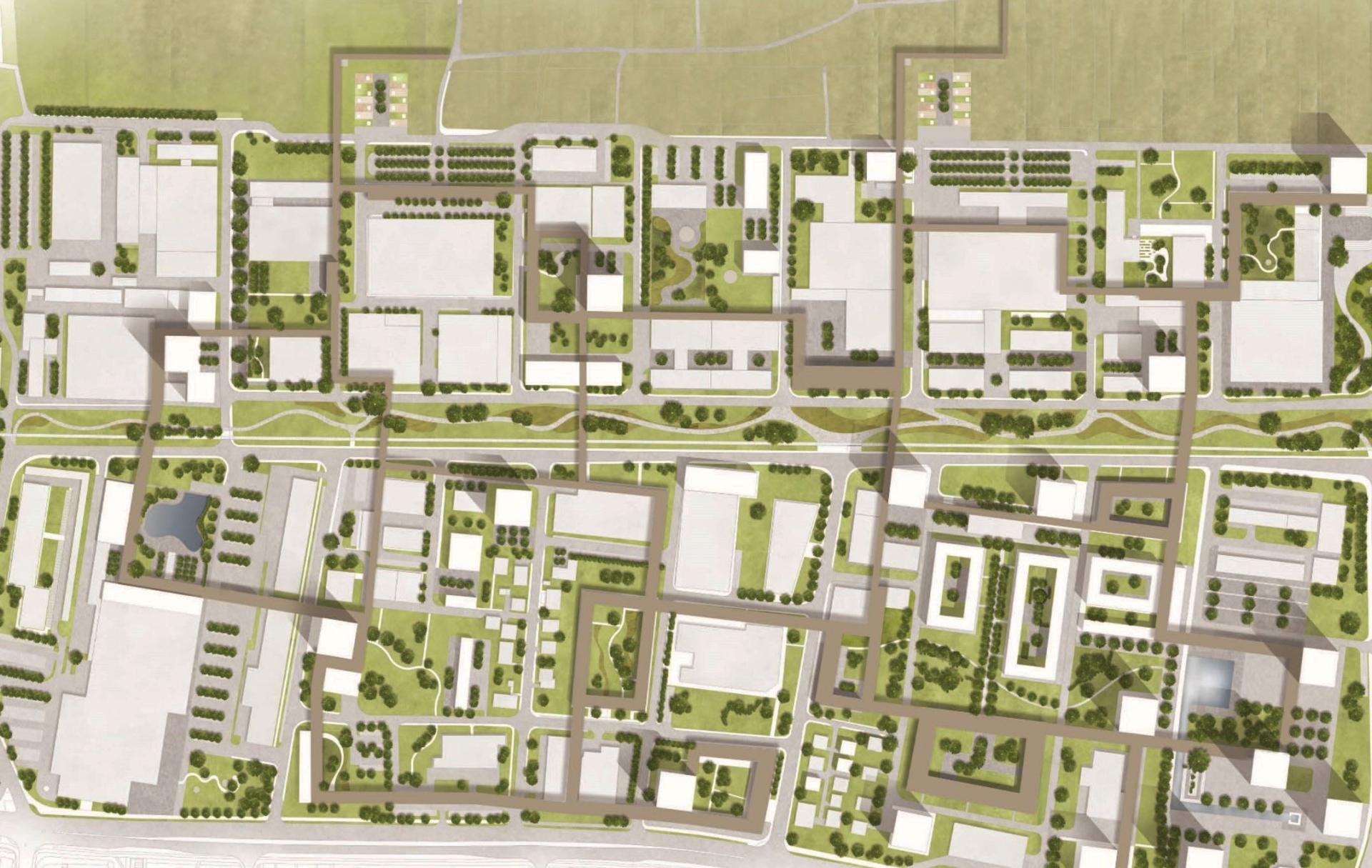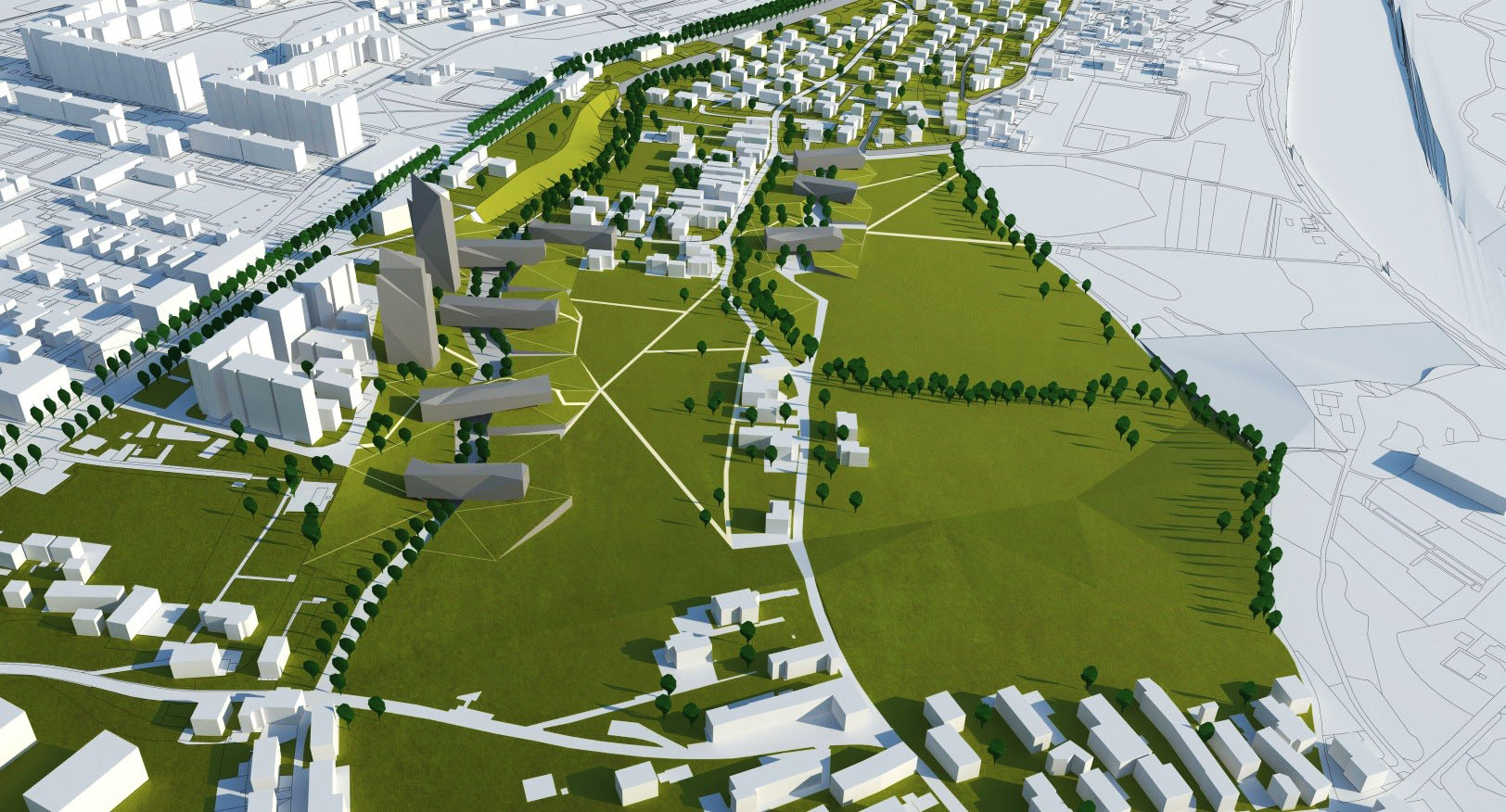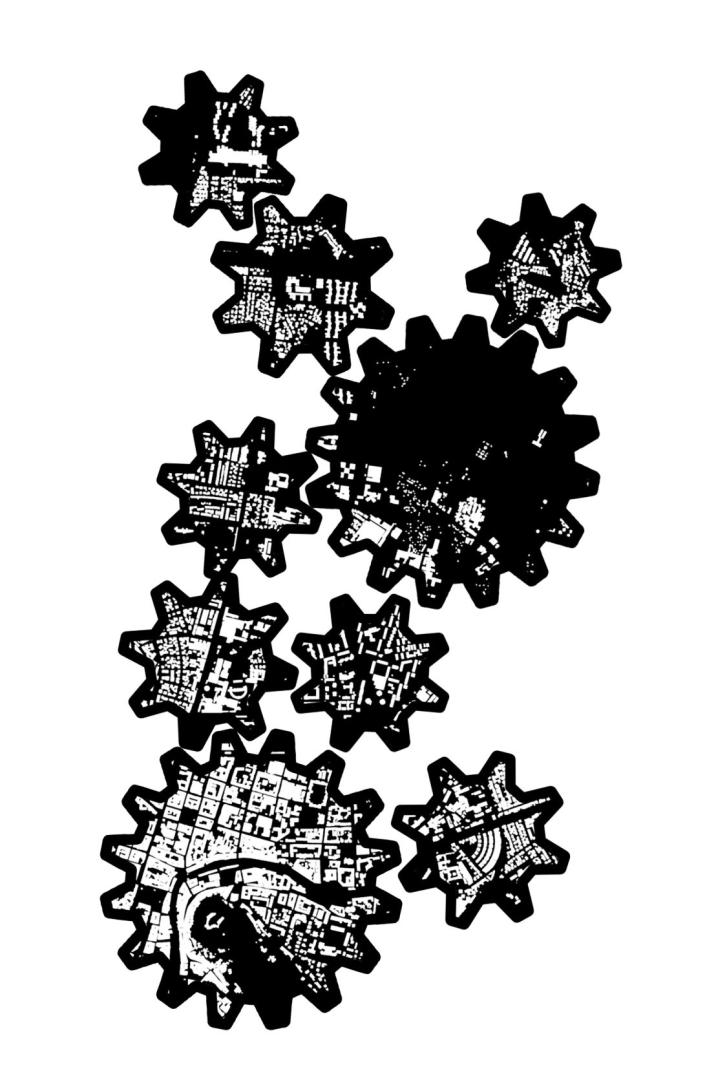Pedagogical tool in urban design
Basic information
Project Title
Full project title
Category
Project Description
How can we teach urban planning and urban design in the contemporary moment while it is obvious that in general they do not produce urban spaces where people feel at home? We think that in such cases space per se has been ignored.
The methodology is teaching students of architecture and landscape architecture to understand space as a non-linear complex system with the aim to reconstruct urban, peri-urban and suburban spaces in a more humane, beautiful and sustainable environments.
Project Region
EU Programme or fund
Description of the project
Summary
It is a common experience that urban, suburban, and peri-urban environments have turned into places where we can no more feel at home. Why all these places look alien to humans though created by them?
A big responsibility belongs to urban planning and design, which think in Cartesian geometric terms, packs separated data, and analyze them as separate “layers”. Such a strategy is not realistic.
Albert Einstein proposed the hypothesis that space is not made of particles, but particles influence space and space influences particles. Likewise, we can look at architecture as an element that influences space while it is influenced by it in turn.
Benoît Mandelbrot has found inter-scales similarities in complex systems, a set where space and societies belong. Mitchell Fegenbaum has highlighted that complex systems behave homologically.
Urbanism needs to accomplish a paradigm shift, such as physics did. It is true that urban disciplines incorporate art components, nevertheless they need to be based on a scientific knowledge.
Today we know that abstract simplification of the reality results in alienation from space. The aim is to find ones more conditions for people to dwell in urban space and landscapes by understanding architecture and urban space as an inherent part of complex relationships between space and people.
For understanding urban space based on the complexity shift in mathematics and physics we have introduced a pedagogical methodology to encourage students to critically observe towns and cities as seemingly chaotic systems and look for analogous systems on smaller scales. These feature characteristics and qualities similar to those encountered at the urban level, but because of the small scale, one can observe them in a laboratory. This methodology based on realms of science and art is a pedagogical tool for a thinking process, which introduces a more-than-3D understanding of space, and skips the pitfall of abstraction.
Key objectives for sustainability
Space is one of dynamics in the holistic phenomena of life. People, nature, urban and rural environments are entities in space. Modernism, solving core existential problems of working class, focused on health, fresh air, sunlight and minimal comfort based on ergonomic parameters. These are great humane ideals of modernism. They should have been present in our contemporary times and we are aware of them hopefully.
Focused on human, modernism has considered space and nature as objects to serve man and his comfort. Today we are witnesses of abuses of both space and nature based on the premises that they are objects to manipulate.
The pedagogical methodology has an aim to teach students the facts proved by late 20th century and contemporary mathematicians and physics that space is a complex, non-linear and seemingly chaotic system and that Chartesian understanding of space is a simplification of reality that leads to mistakes in design in space. Besides, space needs to be understood as a system equally important as other dynamics, including humans. By this shift of awareness we can approach to sustainability which works only if all the entities of the holistic phenomena of life respect and support each other. The key objective is to teach students of landscape architecture that sustainability depends on the holistic approach where space is an entity and not an object to manipulate.
Key objectives for aesthetics and quality
Space as a complex, non-linear and seemingly chaotic system has its own characteristics. According to the theories of late 20th cent., it has many variables and one constant. The aesthetics of a place is present in the constant of space occupied by the place.
There are two options to consider variables. They might be adapting to the constant of space in many variations, conditioned by momentary socio-economic and other changeable parameters, or they are ignoring the constant of space considering space as an object for profit.
The objective is to teach students to grasp the first option. Aesthetics of a place evolves out of such understanding. When space and its characteristics are valuable then functional needs of people correlate to the values. An experience of such a place touches reality and reaches high quality.
Key objectives for inclusion
When all dynamics of the holistic phenomena of life are equal and in harmonious relationships we can speak of inclusion. This is true also on a micro level of society.
In a complex system as life is particles depend on wholeness and vice versa. If the phenomena of life is a wholeness, then particles on micro levels equally depend on the wholeness as do particles on macro levels and the wholeness depends on all particles on all levels. Therefore until all members of society, and all other dynamics of life are not included and are not considered as equal parts of the wholeness we cannot speak of inclusion on any level. The objective is to teach students to be aware of the complexity of the wholeness with intention to achieve a resilient society and resilient environments where vulnerable people are safely included. Such an awareness is the objective even when students design a detail of an urban, suburban, peri-urban or rural place.
Results in relation to category
The methodology of analogous systems as a pedagogical tool got first international approval at the landscape students’ competition Upgrading Münich’s Northern Fringe, Le Nȏtre Institute, TU Münich in 2017. A group of students at Urban Planning, the 1st MSC, University of Ljubljana, Biotechnical Faculty, Department of Landscape Architecture were awarded with the 2nd prize.
The methodology is a part of the knowledge students get in the 1st MSC. This has results in the 2nd MSc studio where our students are receiving winning awards at landscape architectural international competitions since 2017.
How Citizens benefit
The book (Capuder Vidmar, T., 2013; Mesto in reka, MOL and UL, BF; River and Town, chapters’ summaries in English) based on the methodology on analogous systems as the pedagogical tool used in the Urban Planning classes (1st MSc) got extremely good reviews by the vice mayor of Ljubljana, architect and professor Janez Koželj and also by Mr Miran Gajšek, the director of the Urban Planning department of Ljubljana town government.
Koželj, “ . . . This is a special way of exploring the space, which awakens the imagination and develops the ability to synthesize. . .
. . . .The mentor of the study guided the students through various readings and renderings of spatial structures in an active way. This pursues possible transformations of the existing space from disordered forms to more ordered forms. The town and the location are presented by the mentor to the students as a living reality, which should be the starting point of planning and should be respected as much as possible. The main message of the presented planning method is that each space must be first known thoroughly, then be considered for what its options are, including its limitations. . . .
. . . .The presented urban (design) study is first and foremost a compelling pedagogical project, which has in addition to the methodological, also a strong value orientation. It offers an alternative to the current negotiating (type of) urban planning/design . . .
. . . .In this respect, the study is also useful for the wider professional public, which is responsible for spatial planning. On the other hand, the study reveals to us shortcomings of the spatial plan and provides useful answers to some key issues of urban development, which have so far been overlooked . . . . ”
Gajšek, ". . .the publication . . . is an excellent work. . . may represent one of the background documents for the implementation, as well as for possible amendments to the municipal spatial plan of Municipality of Ljubljana.. ."
Innovative character
The methodology is a shift from the 20th cent. 2D urban planning based on Euclidian geometry to a new paradigm of non-linear thinking in urban planning and design. Innovation uses the contemporary knowledge about space. It uses the premises about universality in different non-linear, complex and seemingly chaotic systems. Grounded to these basic scientific issues the pedagogical tool intoduces analogies of different non-linear systems so that students can observe and understand processes of urban, suburban and peri-urban places and landscapes through smaller but analogous non-linear systems that can be analysed as in a laboratory.
The tool opens up students’ non-linear thinking to understand space and other non-linear systems. It also opens up students’ imagination co-related to reality of urban, suburban and rural places. Urban planning and urban design get then a possibility that harmony and beauty of planed places are natural results of the thinking method and imagination.

