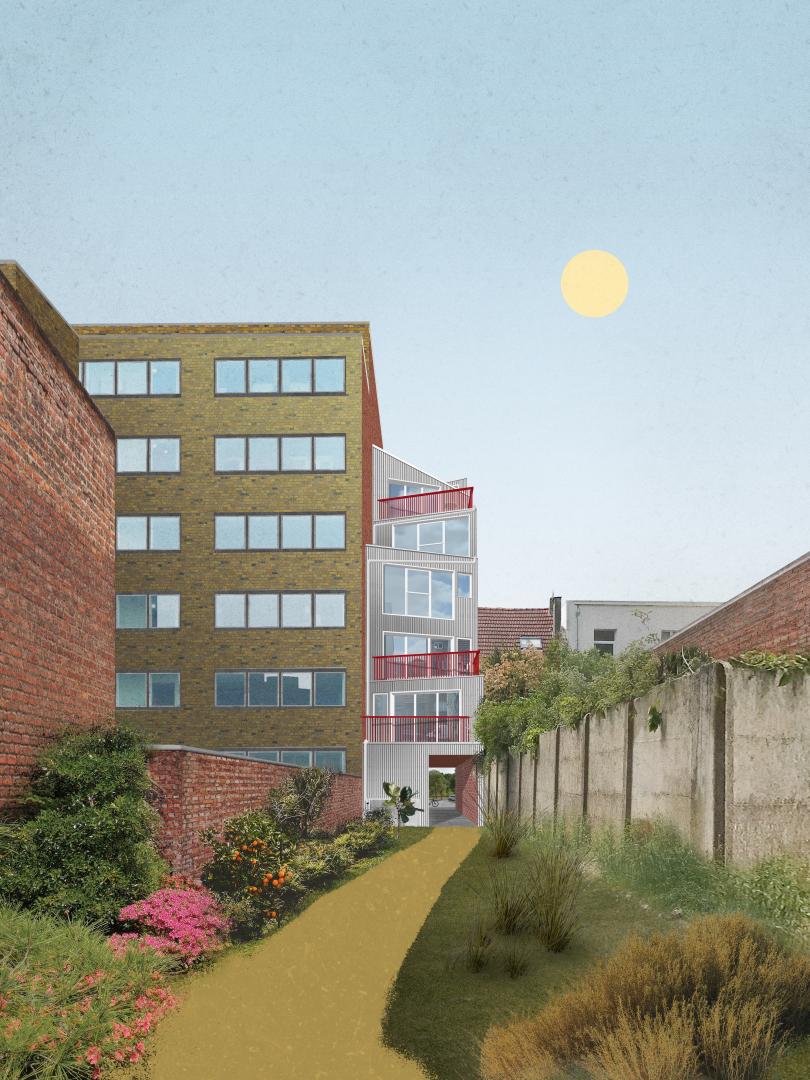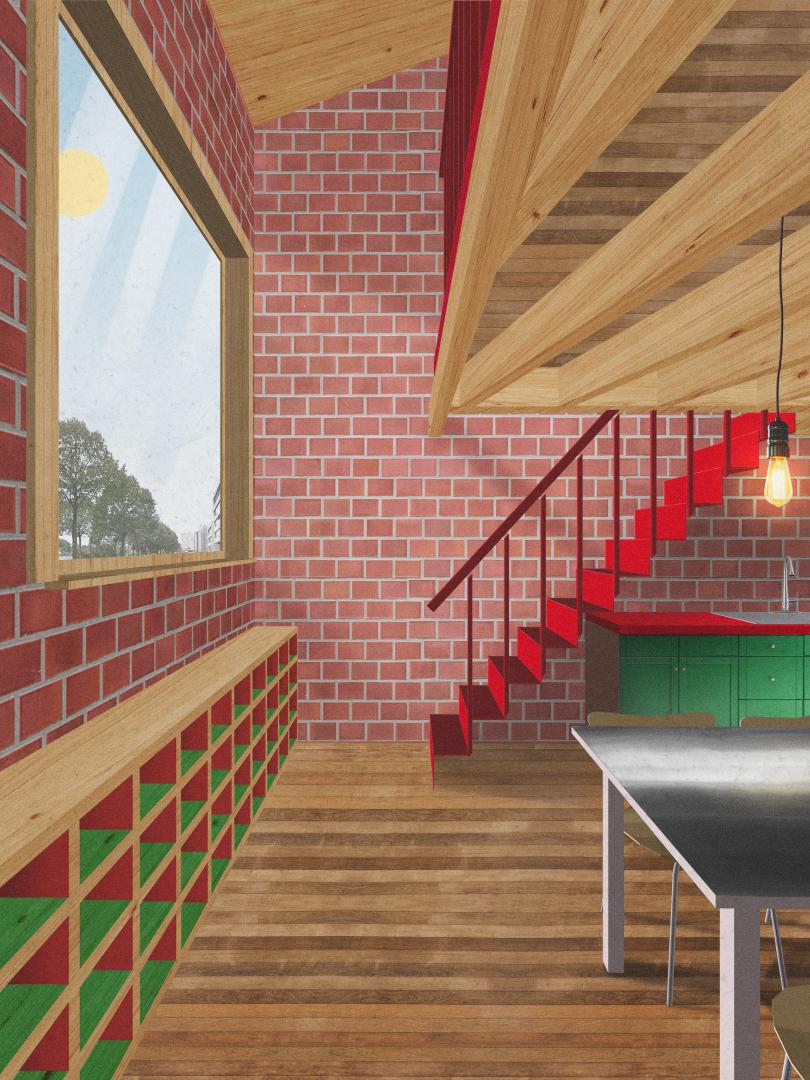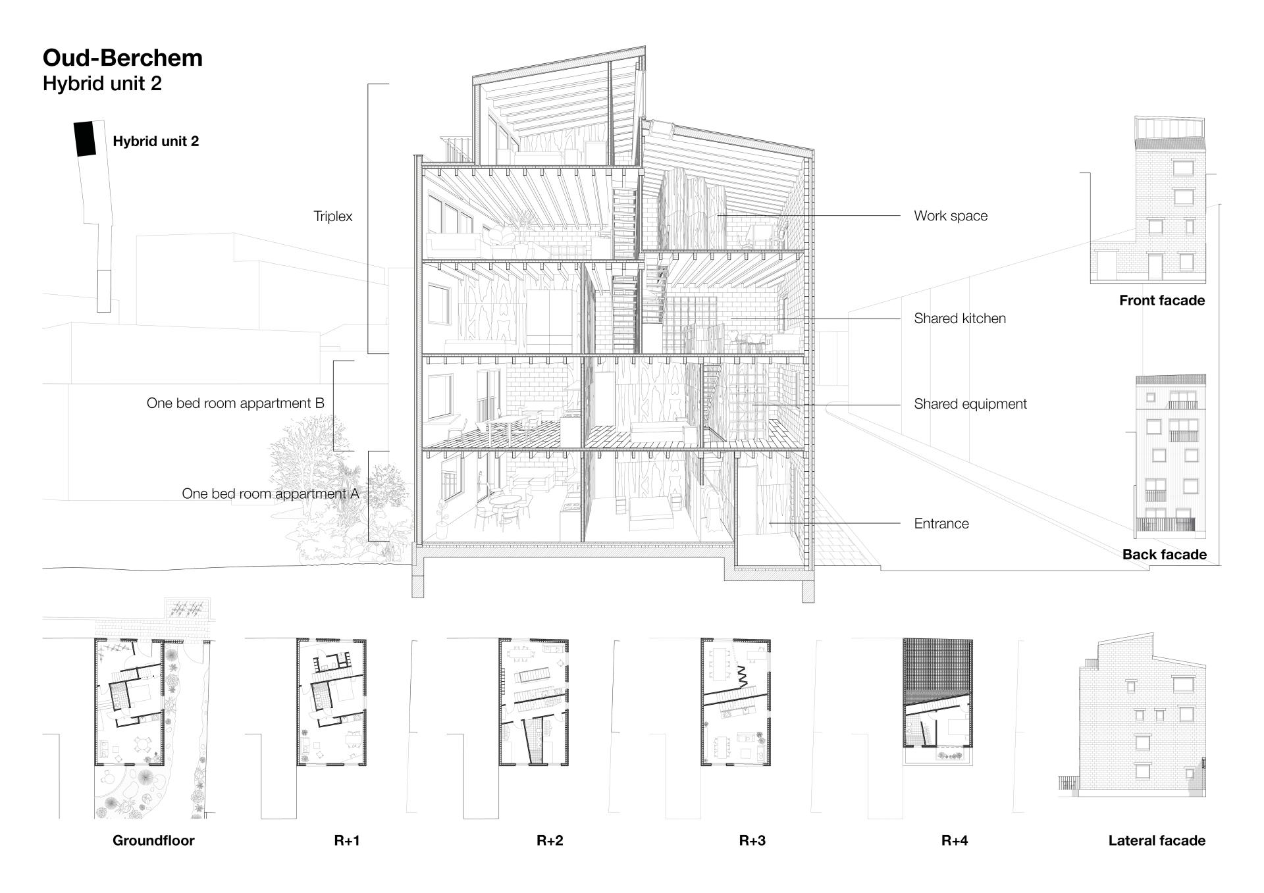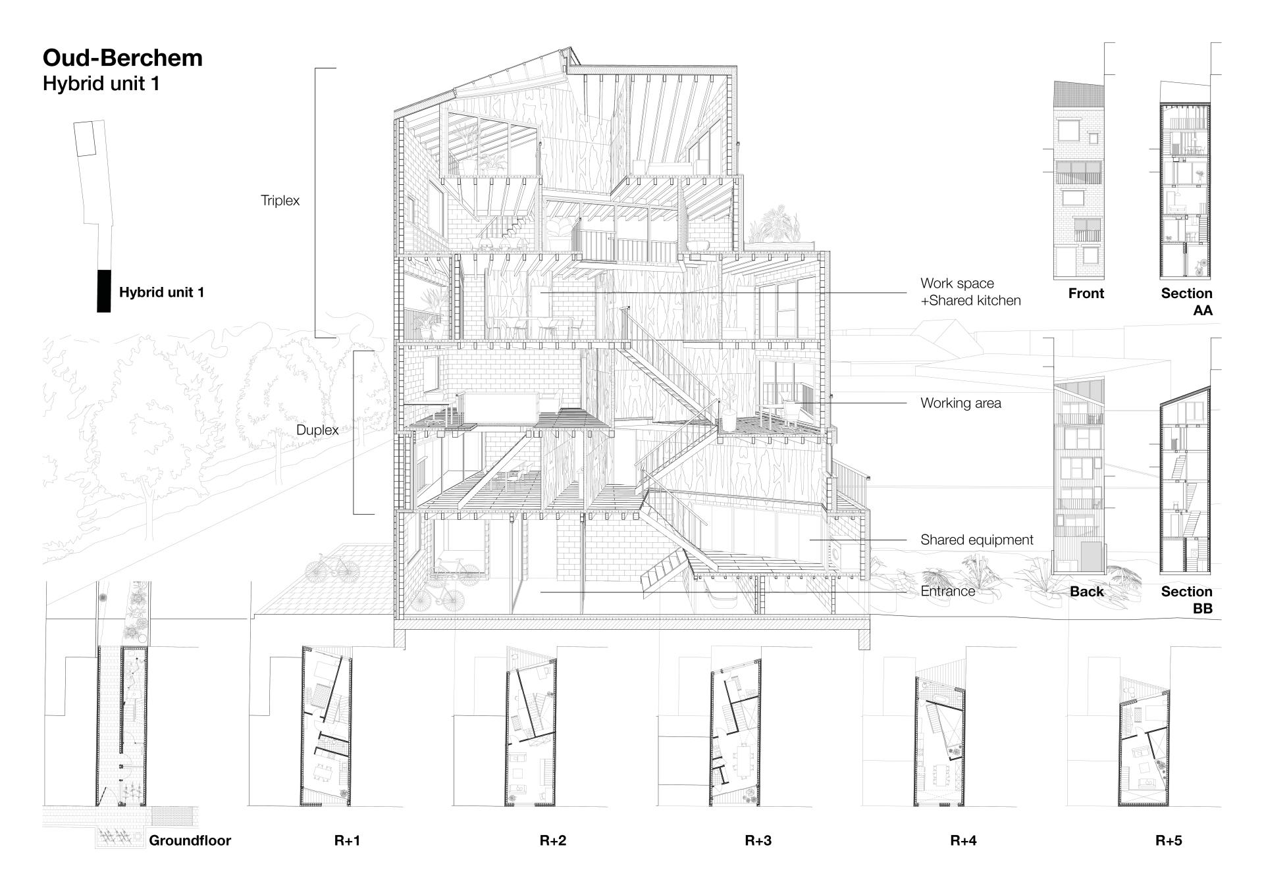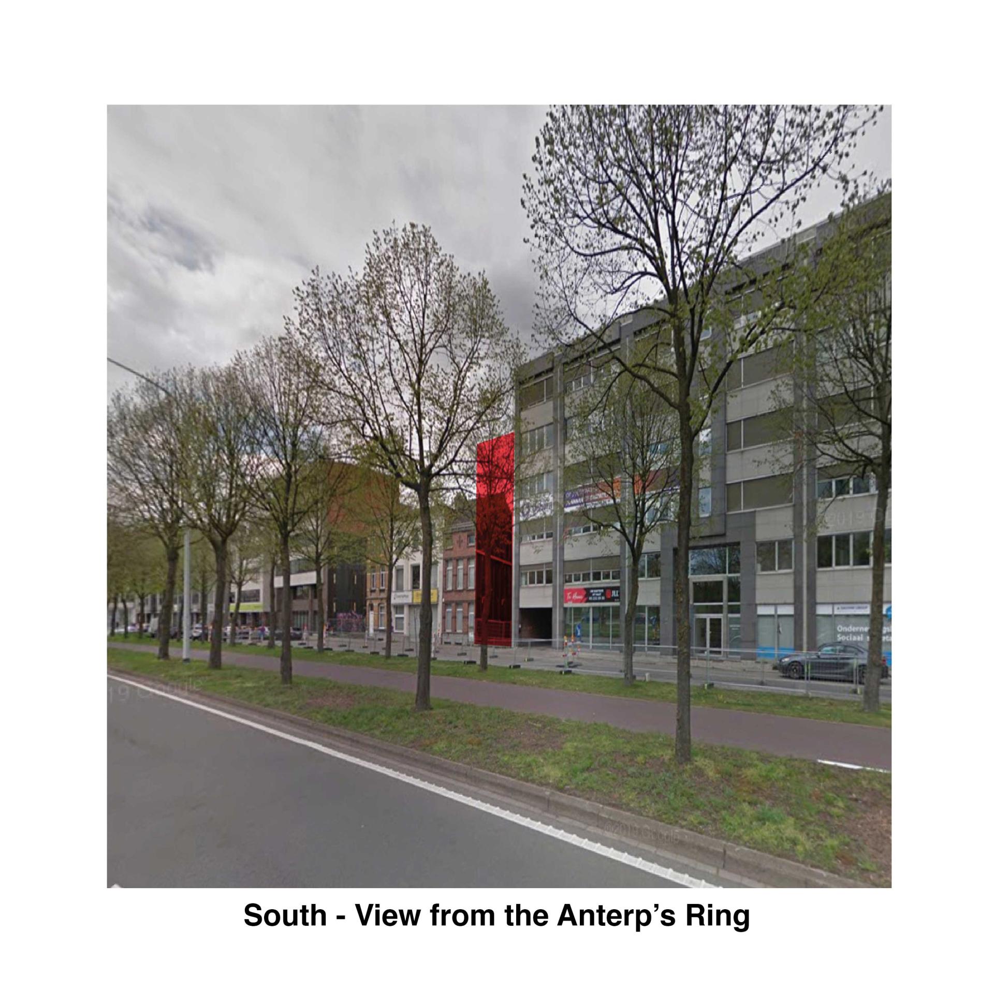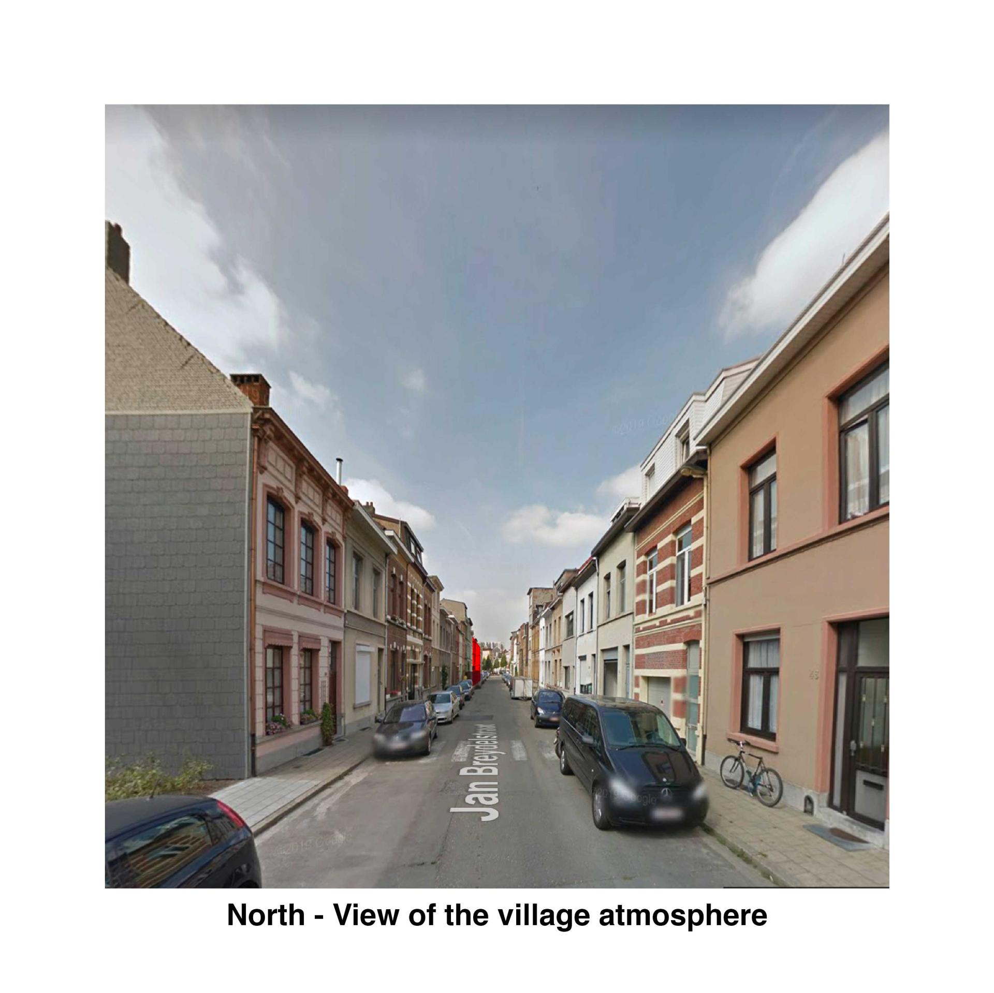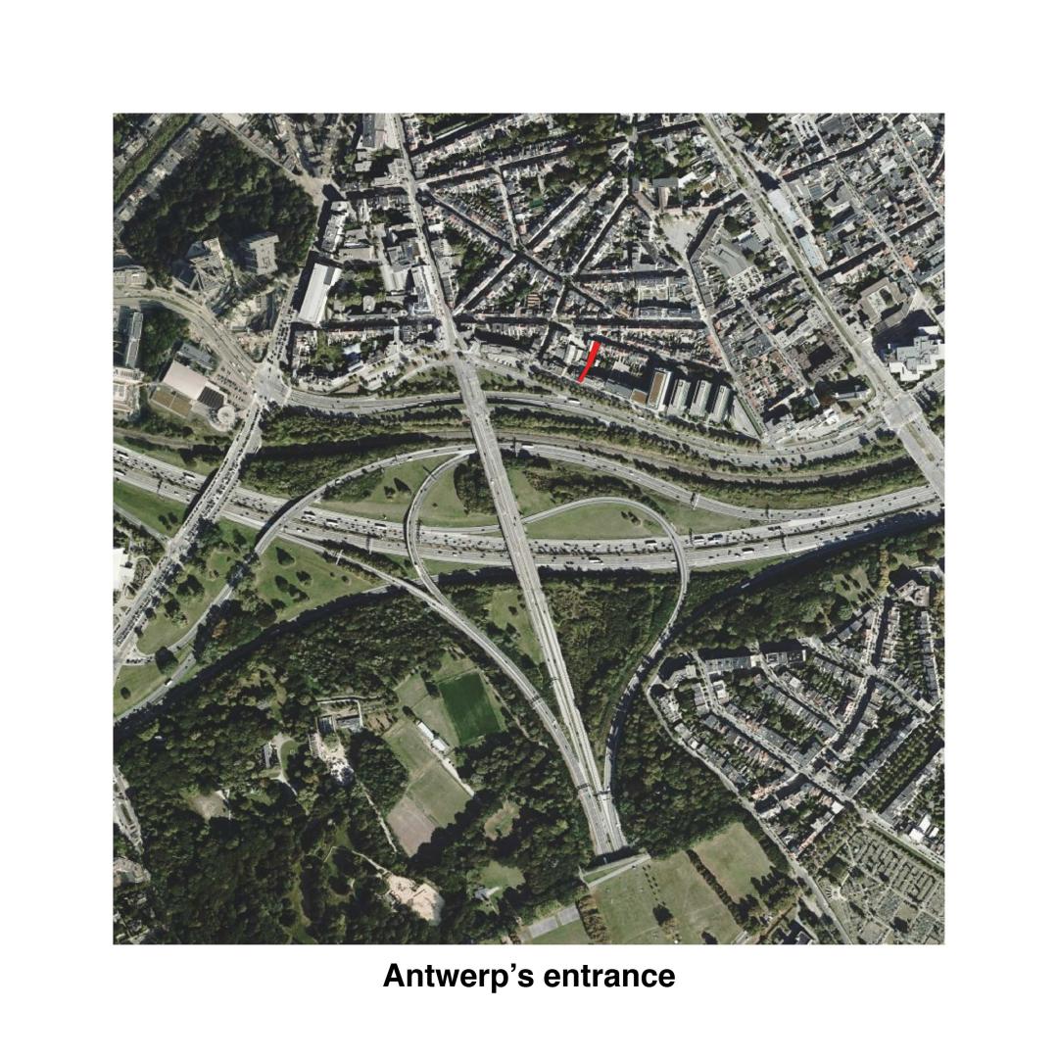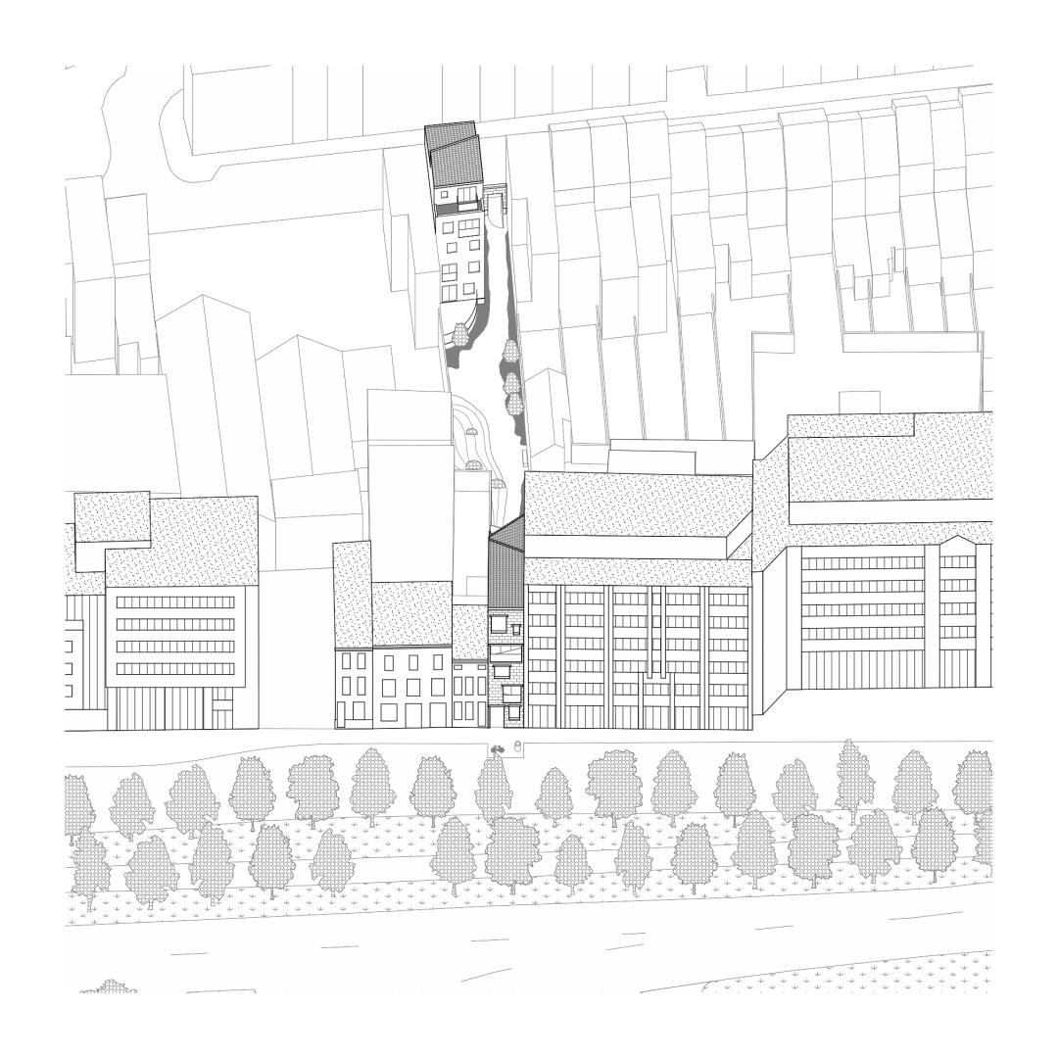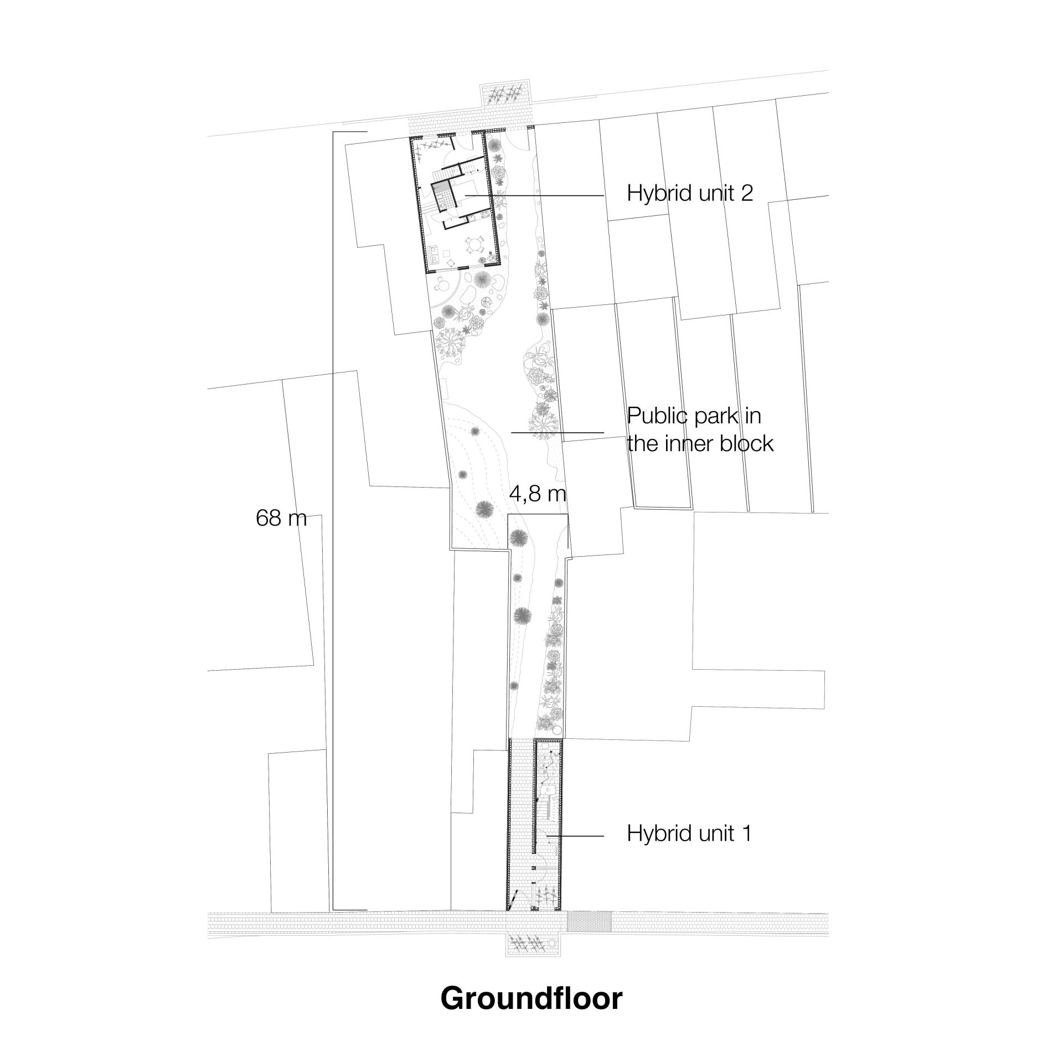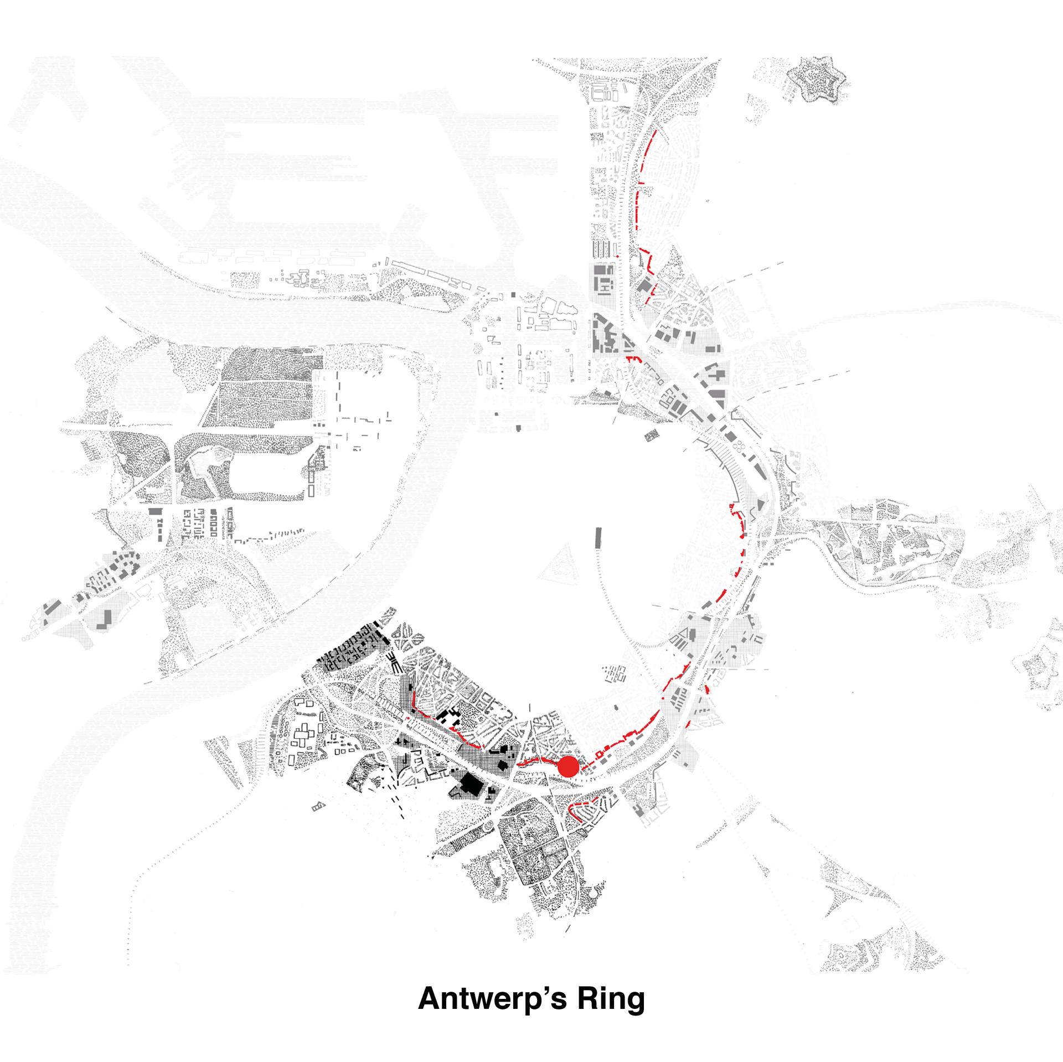Oud Berchem
Basic information
Project Title
Full project title
Category
Project Description
More than ever, the way we work and live is questioned. The proposal aims to create a hybrid between a typical housing and an office building. The 2 programs are merged into a one building forming a new typology. This hybrid generates new spaces in the Antwerp’s Ring (area in constant mutation). The bipolarity of the plot reflects the opposition between living and working: to the south large office buildings form the landscape, while to the north there are only neo-classical housings.
Project Region
EU Programme or fund
Description of the project
Summary
The project fits into the row of buildings forming the screen between the inner city and the Ring in the south of Antwerp. The southern front of the plot is confronted with imposing office buildings, with only 4.8 m of available width. While to the north, the rear of the plot dialogues with a smaller scale of single-family houses, on 10 m width.
The friction between these two mono-functional typologies and these two scales has given rise to a hybrid between living and working.
A public park within the block articulates the proposal to facilitate the absorption of rainwater flowing from north to south and create walkable access.
On the Ring side, the challenge was to articulate two dwellings and a work space on the 4.8 m wide, while allowing access to the park and natural light inside the project. The ground floor can be crossed and the common circulations benefit from zenithal light. To the north of the plot, a second building dialogues with a village-like landscape.
The participation of the facade in the Flemish “common place” also appeared to be a key point of the project. The facade on the Ring side is presented as a result of the construction and is part of a structural rationalism. Each brick is load-bearing and the lintels are left exposed to create a playful relationship between the project and its observer.
The rear facades, overlooking the interior park, are generated by the plan. The 15° angle offsets on each floor can be read. The undulated sheets used for the cladding of these facades recall the industrial-office character of the project, expressing the hybridity of the program.
The staircase moves into the section to generate a spatial quality specific to each floor. The work spaces are inserted into the housing without penetrating it: the distinction is clear. Each landing stretches to become a shared space or an office.
The whole represents a hybrid reflection of its environment: a blend between two mono-functional typologies.
Key objectives for sustainability
DENSIFICATION
The project is characterized by a desire to densify the parcel. The land is thus made profitable according to ecological criteria and occupancy rates.
CONSTRUCTION
The materials used in the project are brick, wood, corrugated sheet metal and a minimum of concrete for the building footprint. Each material is chosen according to local resources. The brick is a Belgian product, the wood is light and ecological, the corrugated metal comes from recycling. The intention behind the materialization of the project was to use materials that are typically Belgian and widespread in Belgium. This also gave the project its Belgian character.
PROGRAM
The fusion of the two programs (living and working) is a strategy to increase the occupancy rate of the buildings and thus participate in the reduction of the construction of new mono-functional projects, which would be redundant and ecologically inefficient - in order to reduce the use of construction ressources. In fact, this hybrid project makes it possible to make the occupation of floor space more profitable. We live and work there day and night, the project never stops working and its use varies according to specific needs.
PARK
The development of the park effectively limits the use of concrete and impermeable materials in response to a twofold problem: the abusive use of polluting concrete and the sealing of the soil. This park also creates a quality environment for its users and lays the foundations for a more sustainable typology in the city. The absorption of rainwater is thus facilitated and the air is of better quality.
ACCESS
The project is adapted to walkable accesses and bicycles to reduce the abusive use of the car. Indeed, bicycle racks are installed at the north and south accesses of the project. The interior park has numerous benches and allows for a shorter walk from the ring to the north of the plot.
Key objectives for aesthetics and quality
The project is integrated in a part of the Antwerp's Ring following the logic of the Flemish nevelstad. This "nebulous city" is a reflection of individual project initiatives, community representations and low capital. This triad of elements has allowed Flanders to define its own architectural style, that is sometimes extravagant, but which is still limited by small budgets and constructive limitations.
A certain mimetism of the Antwerp context was used to compose the project. The aim of the composition was to give the project a look that was neither exceptional nor banal, to create something unique but unpretentious. This apparent opposition within the same style allowed me to lay the foundations for a possible expression of the Flemish style: prefabricated concrete lintels left exposed on the façade, slightly oversized load-bearing masonry bricks, bright colors (in this case red) to emphasize the frames of the openings of the enveloppe.
The project evolves in a playful way while blending with the Flemish common place.
The wanted aesthetic is thus simple and raw at the same time since the materials are left for the most part without finishings.
The proposals are two-sided. Each façade material is chosen according to the specific programming that delimits each side of the project. The facades facing the city are in red brick and those facing the park are in corrugated steel. This response to the context allows the park to become a microcosm. Towards the interior of the plot, the facades take on a more industrial style as a reminder of the chosen hybrid program (living + working).
Inside, a coherence has been maintained by leaving each material visible. A bit like Adolf Loos with his "ornament is crime". The red bricks and the steel stairs are also painted red and contrast with the natural wood of the wooden ceiling joists and floors. The green furniture balances the colors of the project. This color and material code defines a particular and unique space.
Key objectives for inclusion
The programmatic merging of working and living allows for more affordable and accessible spaces for young entrepreneurs who are starting out with limited resources. The sharing of basic investments thus reduces the cost per person. Instead of duplicating placements unnecessarily, the idea here is to concentrate them in a clever way. This makes it easier for young professionals to start a business.
Indeed, especially in big cities, the price of housing is constantly rising. The price of a square meter only goes up. To counter this harmful speculative effect, the proposal tries to unite several programs in order to get the best value out of the floors built. Moreover, with its pocket park, the project is also part of a healthy and positive development logic at the city scale.
The proposal thus acts as a small incubator of start-ups and constitutes an interesting answer to the employment crisis, to the accessibility of housing and work spaces. By joining forces and values, a solid infrastructure is created that fits into a new, more just and equitable reality. As the Belgian national motto says, unity makes strength!
Innovative character
The project is specifically designed to generate formal and informal meeting places. The fusion of the two programs (living & working) into one unit creates a new type of occupation of the spaces.
Although these two programs are opposed in nature, the boundary between working and living remains clear. One never encroaches on the other: the work spaces do not penetrate into the living spaces.
Indeed, a common staircase painted in red serves both housing and work areas. Each of its landings stretches horizontally to define a generous shared space. The staircase slides into the cut of the project at each floor to generate a larger and larger space. The circulations are generous and also benefit from a beautiful zenithal light. Each "shared landing" becomes a space with its own specific function. From the laundry room to the shared kitchen, many facilities are offered to the users of the project. Thus, the stairwell becomes the unifying element of the proposal.
The innovative character of the proposal is also evident in the combination of private, shared and public spaces. Indeed, it is articulated to a pocket park in connection with the ring of Antwerp. The project is therefore part of a design logic that takes into account the expectations of the city. Moreover, the choice of plot comes from a desire to optimize space. The chosen plot is a residual mark of the parcel system in closed block. In the end, the proposal takes advantage of this at first sight disadvantageous position to create opportunities.

