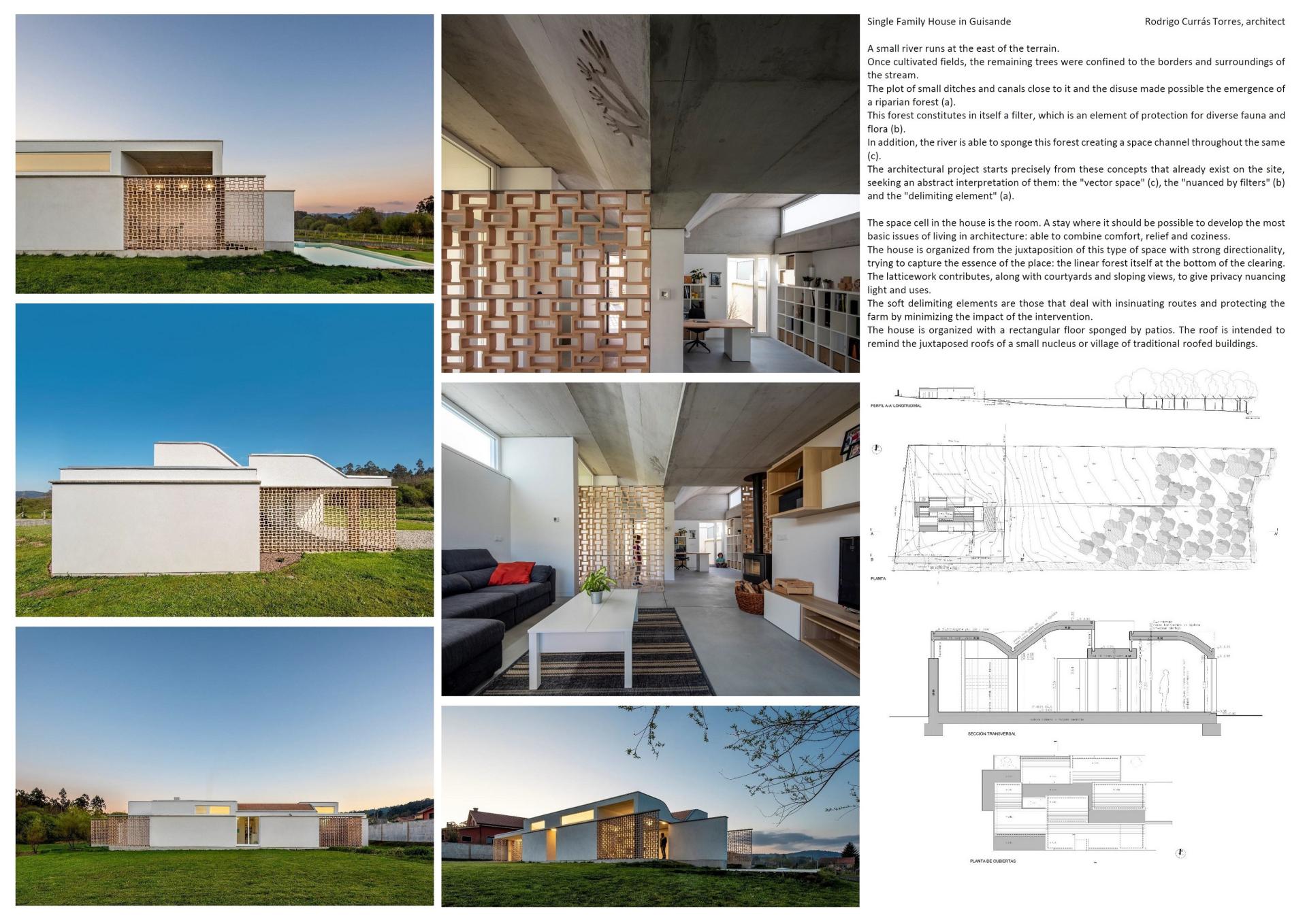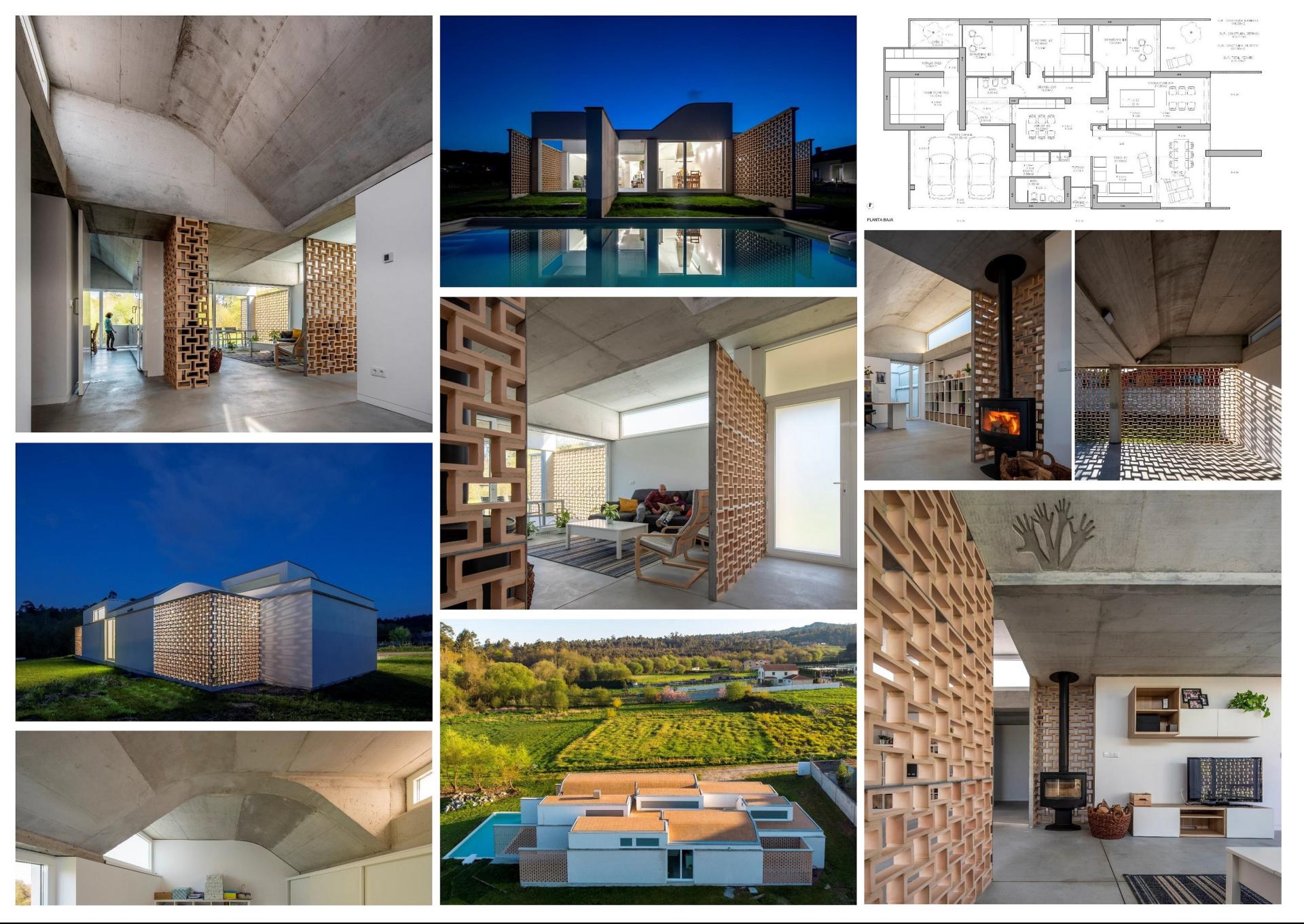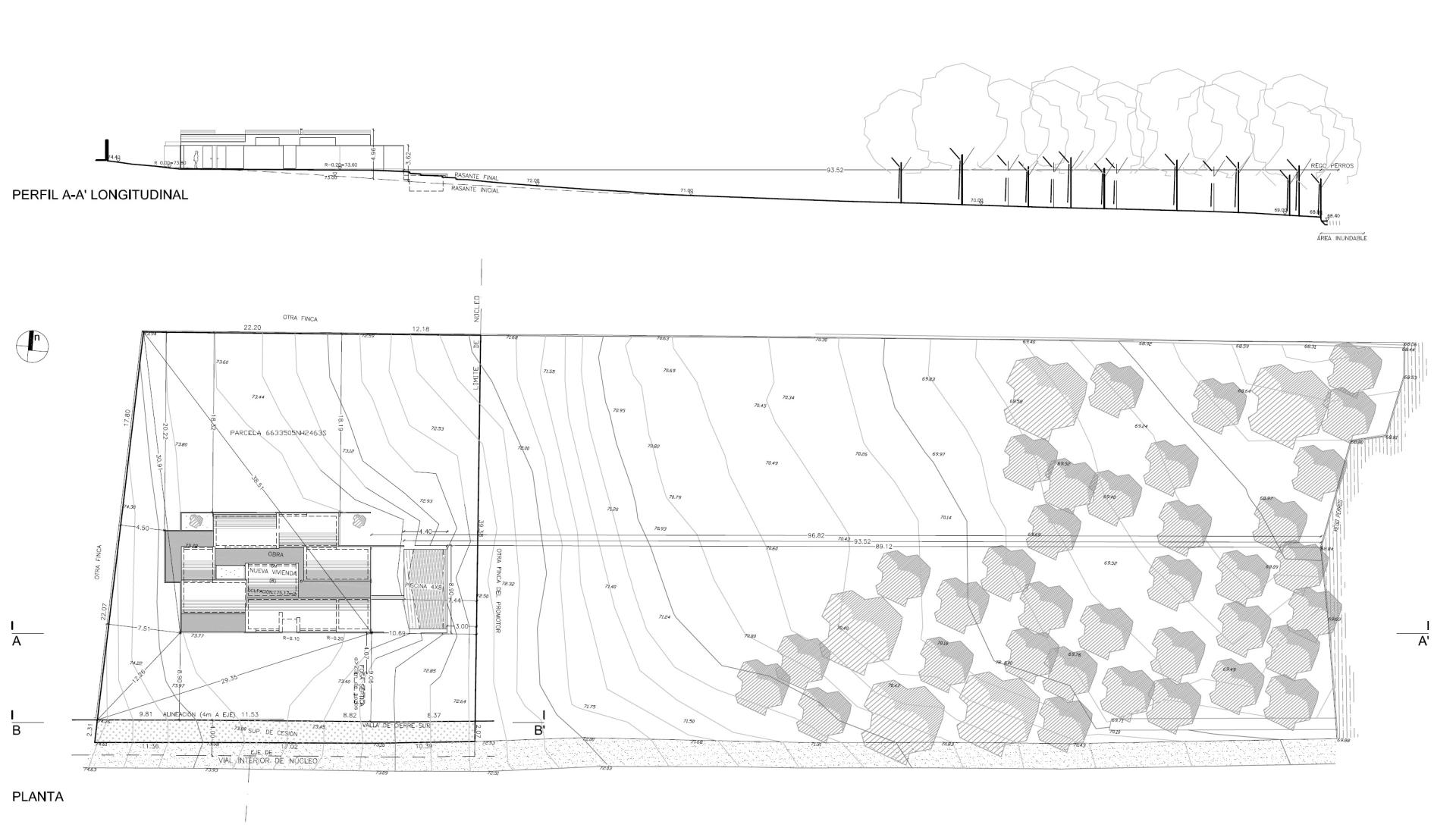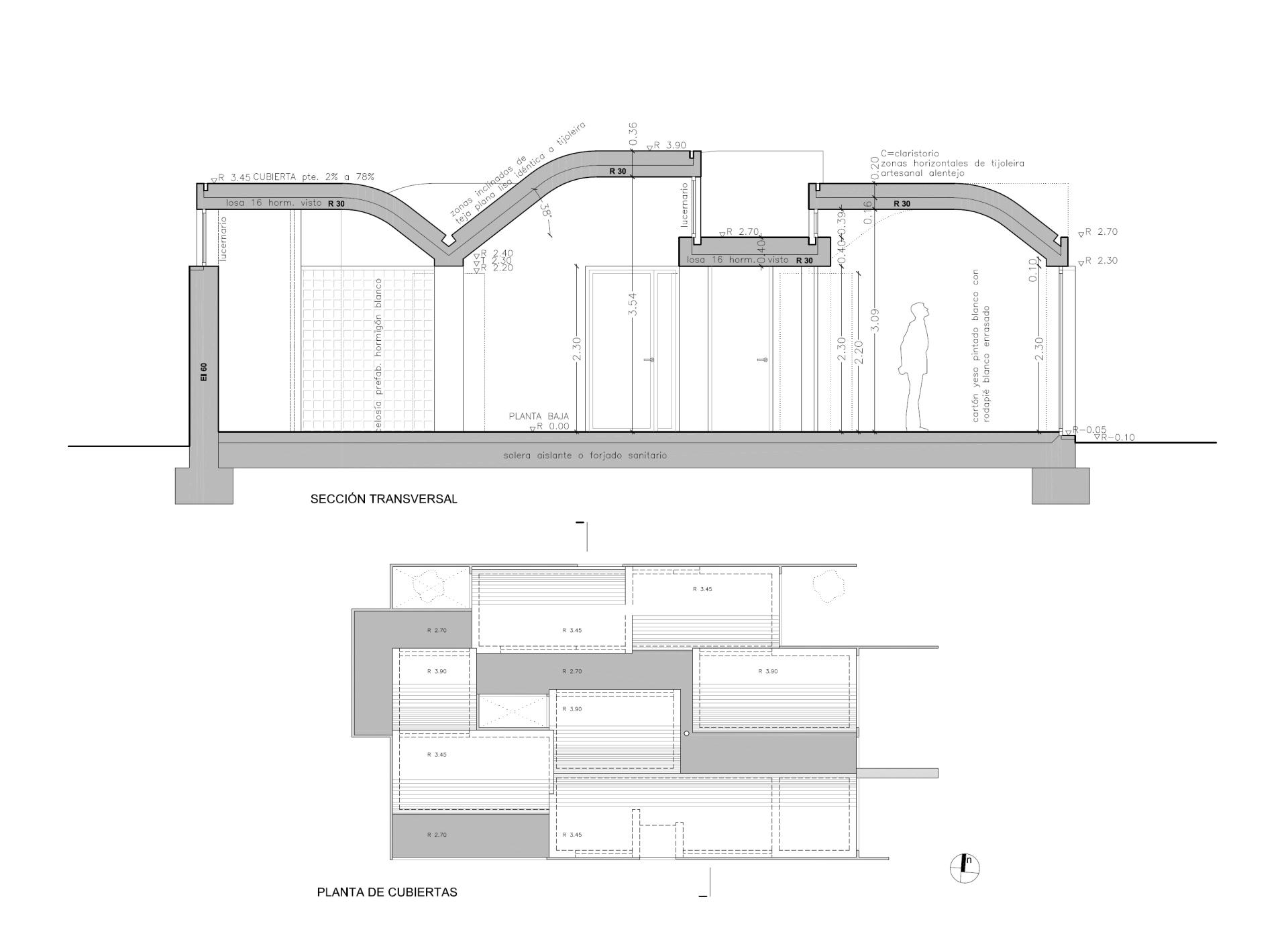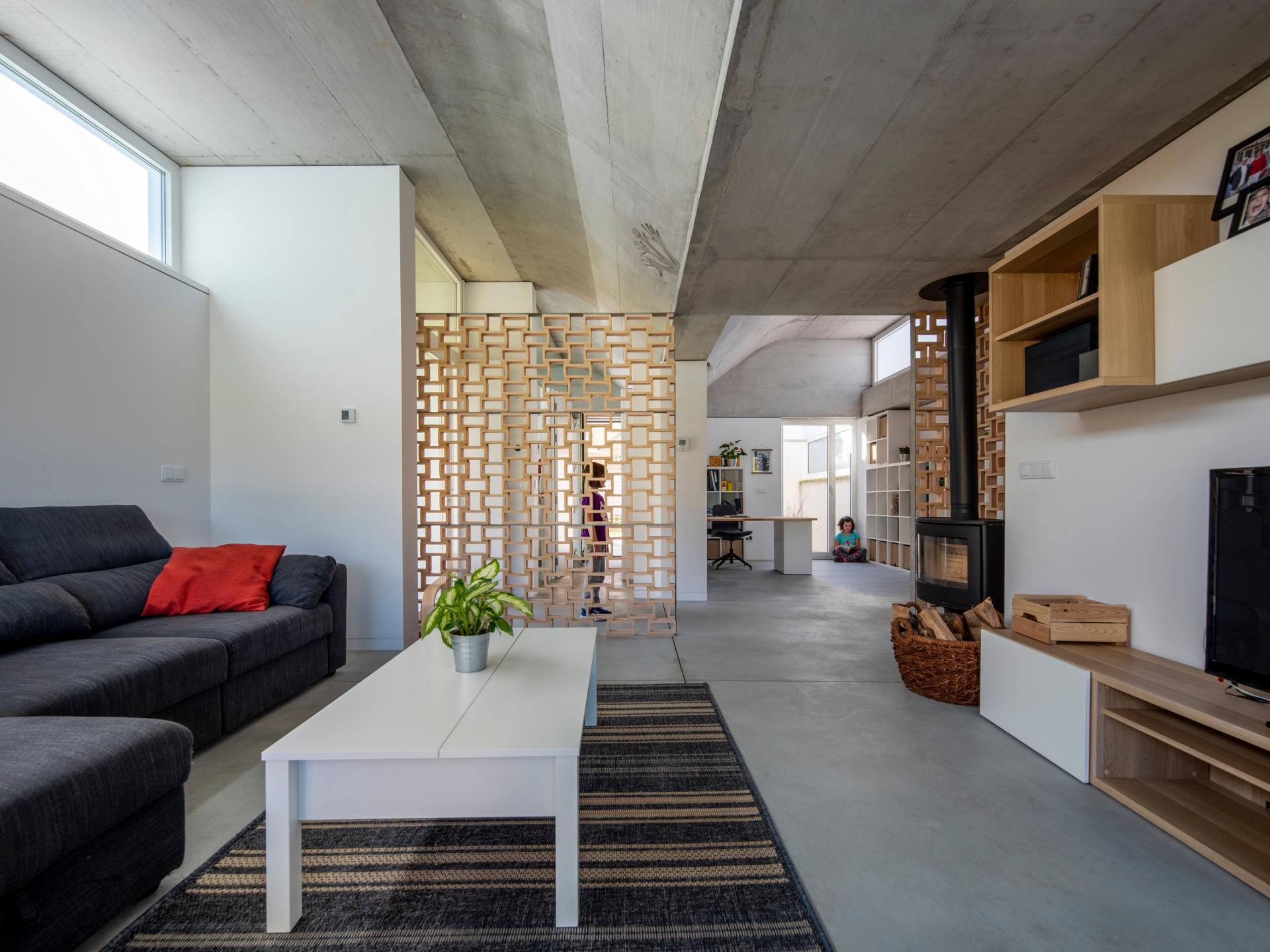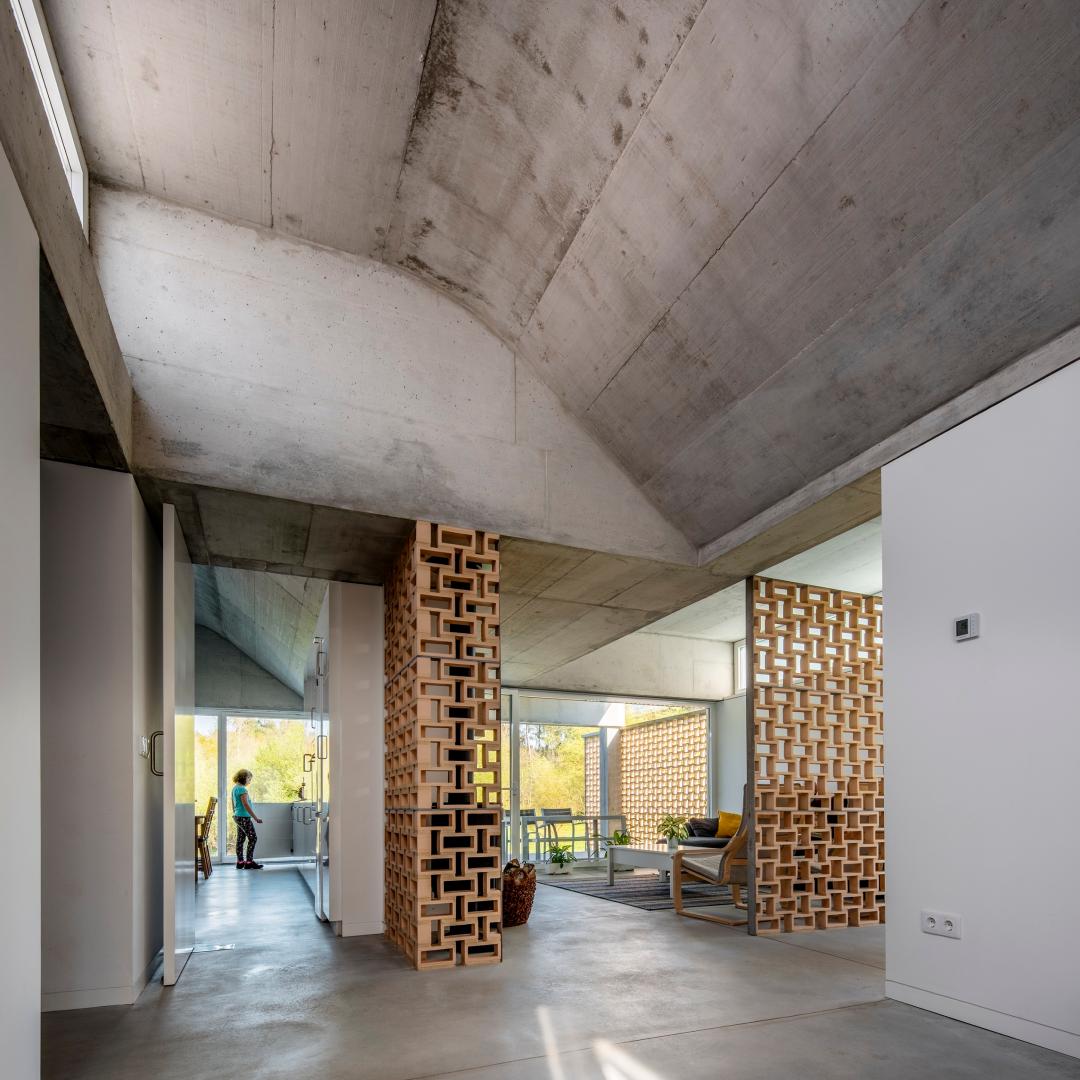Single Family House in Guisande
Basic information
Project Title
Full project title
Category
Project Description
Once cultivated fields, the remaining trees were confined to the borders and surroundings of a small river. The plot of small ditches and canals close to it and the disuse made possible the emergence of a riparian forest (a).This forest constitutes in itself a filter, which is an element of protection for diverse fauna and flora (b).In addition, the river is able to sponge this forest creating a space channel throughout the same (c).The architectural project starts precisely from these concepts.
Project Region
EU Programme or fund
Description of the project
Summary
A small river runs at the east of the terrain.
Once cultivated fields, the remaining trees were confined to the borders and surroundings of the stream.
The plot of small ditches and canals close to it and the disuse made possible the emergence of a riparian forest (a). This forest constitutes in itself a filter, which is an element of protection for diverse fauna and flora (b). In addition, the river is able to sponge this forest creating a space channel throughout the same (c). The architectural project starts precisely from these concepts that already exist on the site, seeking an abstract interpretation of them:
the "vector space" (c), the "nuanced by filters" (b) and the "delimiting element" (a).
The space cell in the house is the room. A stay where it should be possible to develop the most basic issues of living in architecture: able to combine comfort, relief and coziness.
The house is organized from the juxtaposition of this type of space with strong directionality, trying to capture the essence of the place: the linear forest itself at the bottom of the clearing.
The latticework contributes, along with courtyards and sloping views, to give privacy nuancing light and uses.
The soft delimiting elements are those that deal with insinuating routes and protecting the farm by minimizing the impact of the intervention.
The house is organized with a rectangular floor sponged by patios.
The roof is intended to remind the juxtaposed roofs of a small nucleus or village of traditional roofed buildings.
Key objectives for sustainability
The key objetives in terms of sustainability are:
- use of local materials and technics for construction in a contemporary way;
- use of generous thermal insulation to avoid heating energy waste;
- use of renewable energy for heating (mainly by systems based on the use of local biomass and aerothermal heat pump) with low temperature heating systems taking advantage of thermal inertia of materials.
- lighting savings through maximum use of natural light thanks to a correct orientation of openings and skylights.
- management of rainwater within the farm through slow drainage wells.
- landscape integration based on the genius loci, architecturally experimenting with the concepts of chanel space, and spongy space, resorting to historical resources of local scholarly architecture such as clerestories and vaults.
- use of ceramics and artisan latticework with a deep-rooted placement tradition.
Key objectives for aesthetics and quality
The key objetives in terms of aesthetics and quality of experience beyond functionality are:
- Experimenting with the juxtaposition of a room module from which structure, natural lighting, comfort, relief, are resolved freely.
- Deepen on the use of natural light with a paternal sense to create healthier spaces, from the physical and psychological aspects of the inhabitant.
- Internal organization as a small village.
- Use of simple and neraby materials and colors with important role in the final aesthetic result.
Key objectives for inclusion
The main aim in terms of inclusion was:
- to achieve a reasonable construction cost (1000 €/ m2 equivalent to the current average cost of commercial construction) contributing local wealth, to demonstrate that it is possible for the same price to achieve architectural quality in accordance with the values of the environment, for the local inhabitant, avoiding rural exodus.
Results in relation to category
The dichotomy between city and country is still clear. However, Galicia has a strongly anthropized territory whose neglect has caused severe fires and associated disasters. To combat this, it is necessary to complete the rural network avoiding the overload of urban services, making it possible to establish a deep-rooted population and recovering socioeconomic wealth linked to land care.
How Citizens benefit
There was not civil society involved since this is a private financied project.
The aim is to change little by little the way in which human beings ocupy the territory for living, opening a window to self-criticism.
Innovative character
- landscape integration based on the genius loci, architecturally experimenting with the concepts of chanel space, and spongy space, resorting to historical resources of local scholarly architecture such as clerestories and vaults.
- Experimenting with the juxtaposition of a room module from which structure, natural lighting, comfort, relief, are resolved freely.
- use of ceramics and artisan latticework with a deep-rooted placement tradition.
- Deepen on the use of natural light with a paternal sense to create healthier spaces, from the physical and psychological aspects of the inhabitant.

