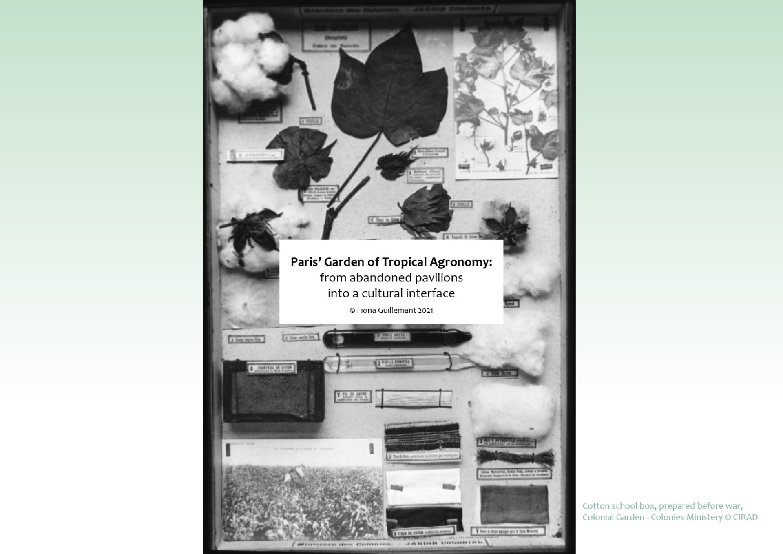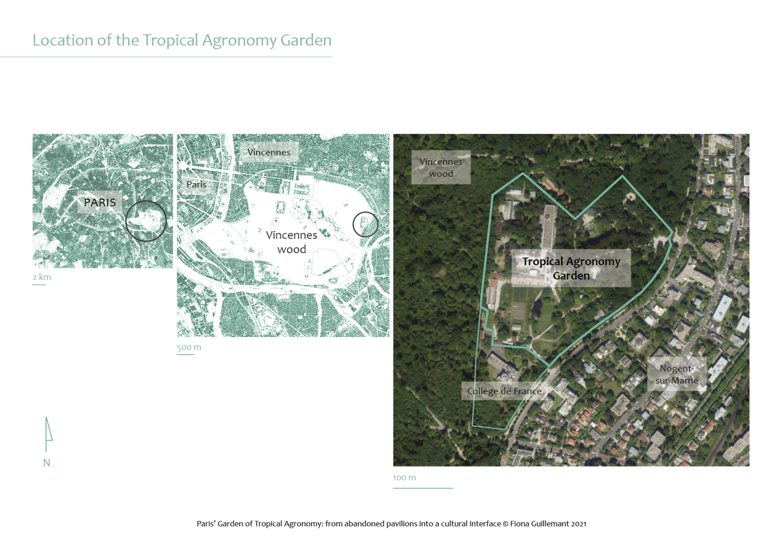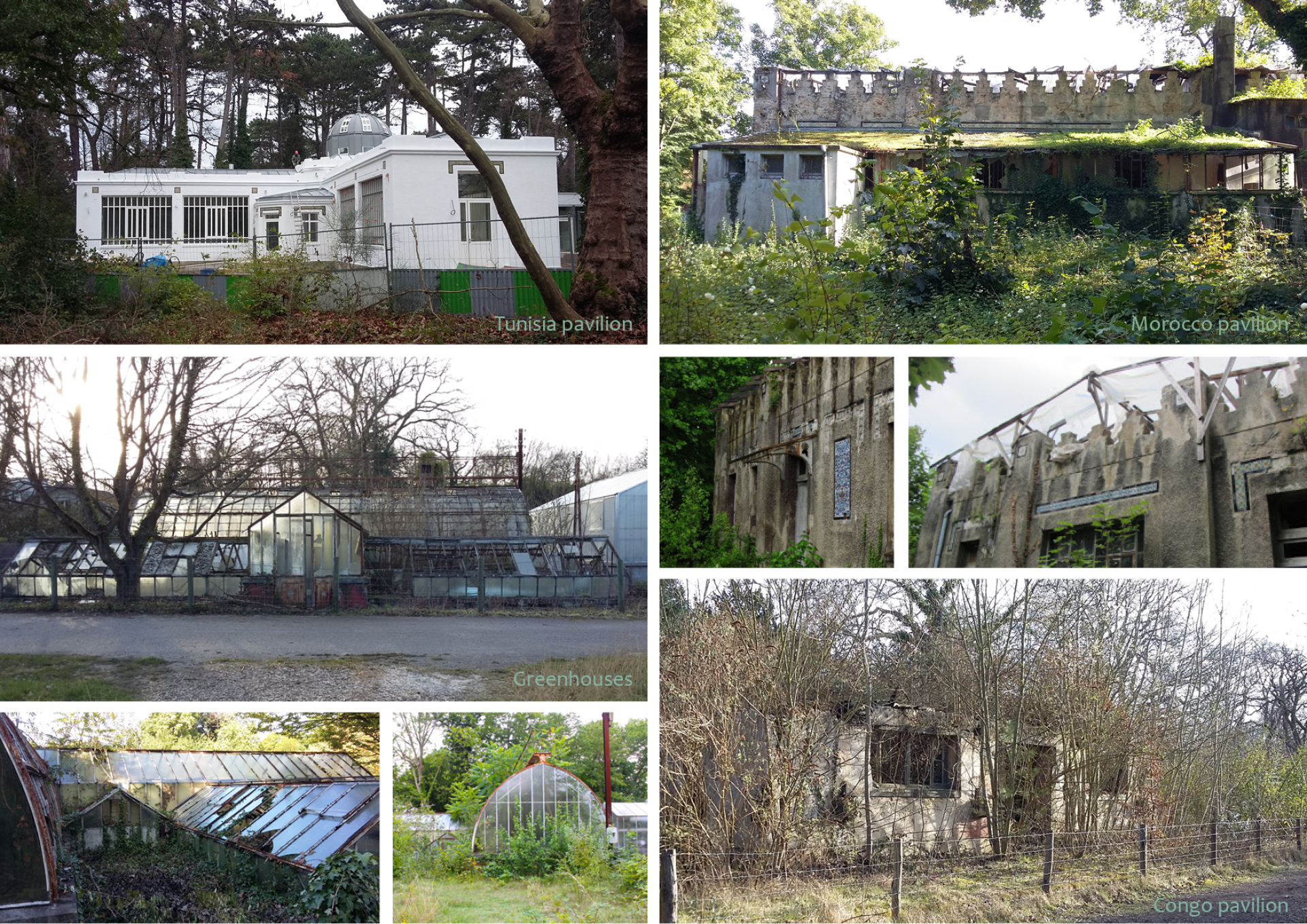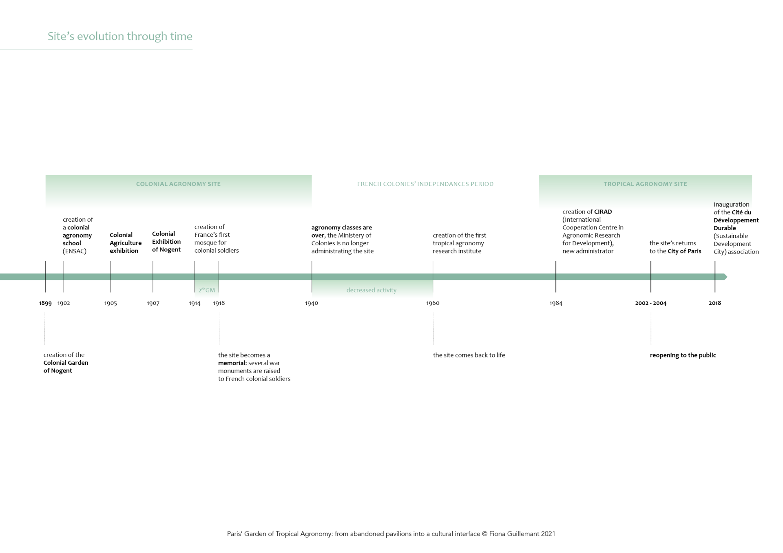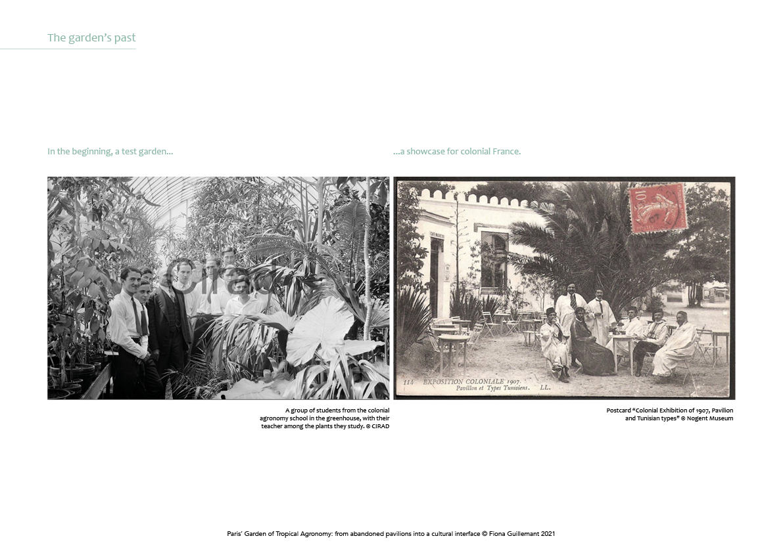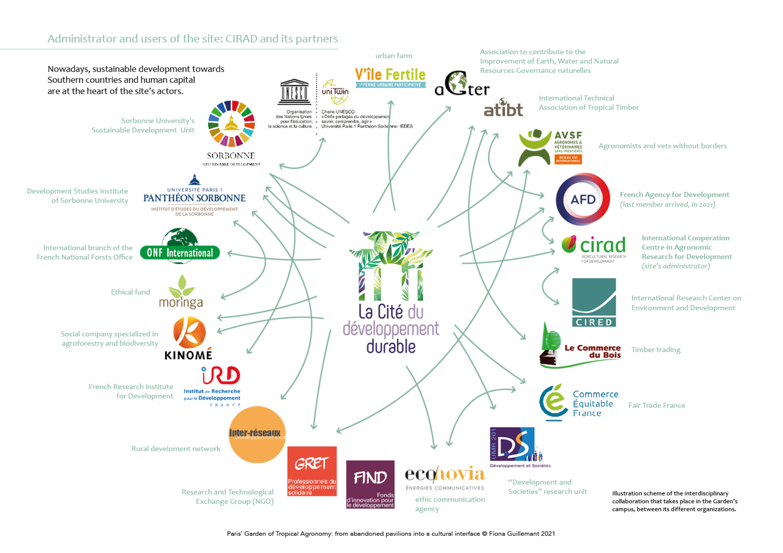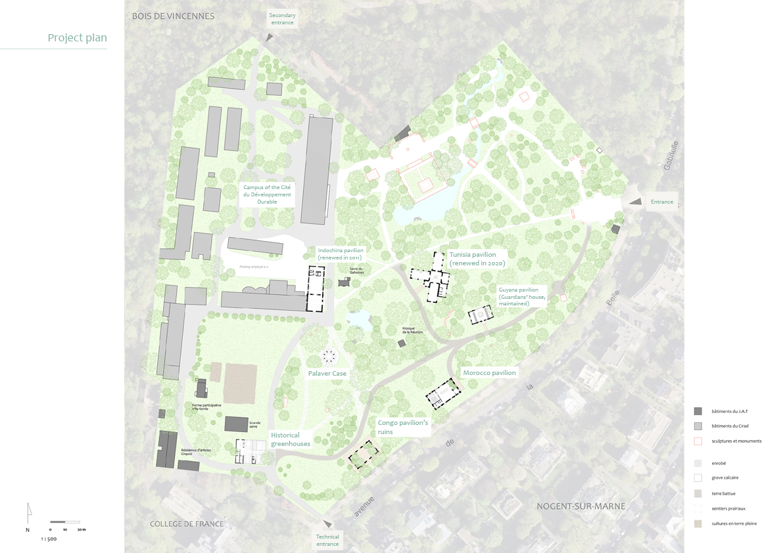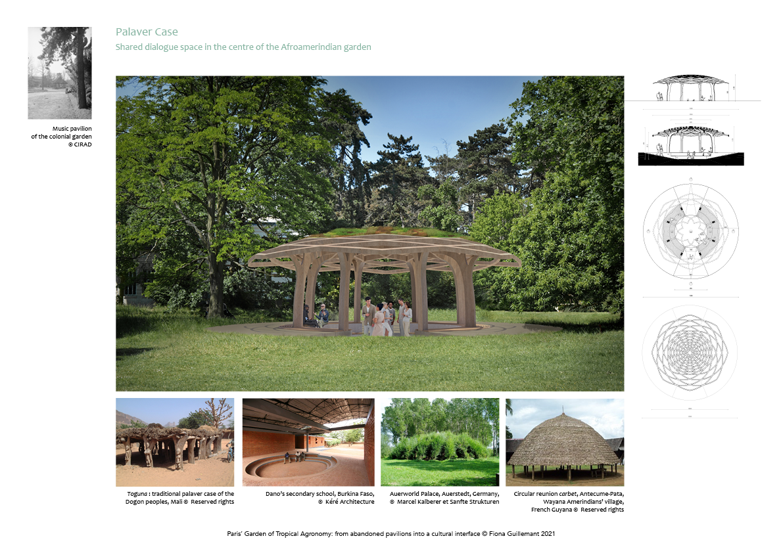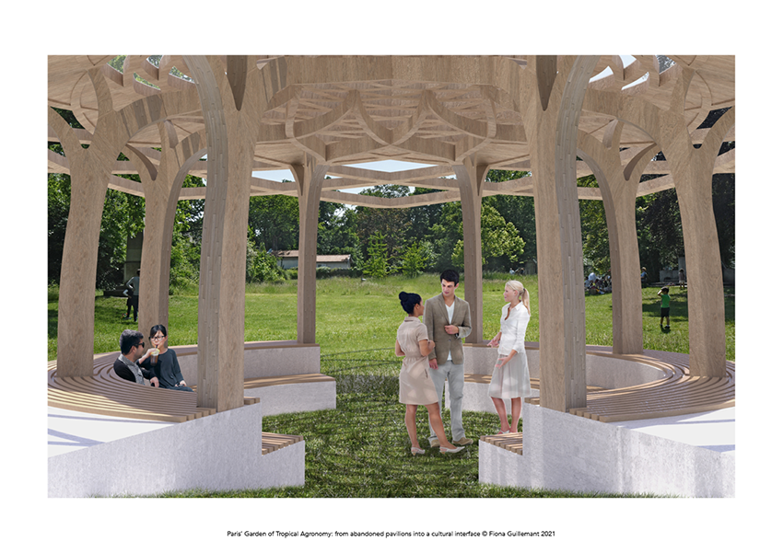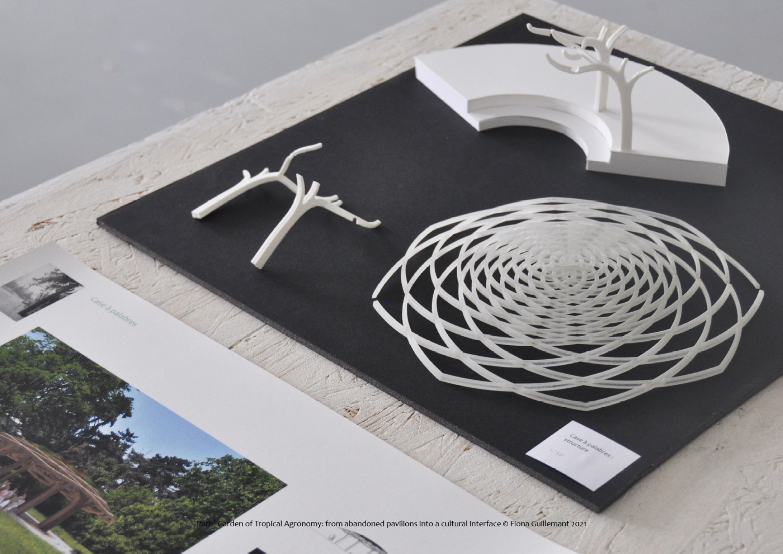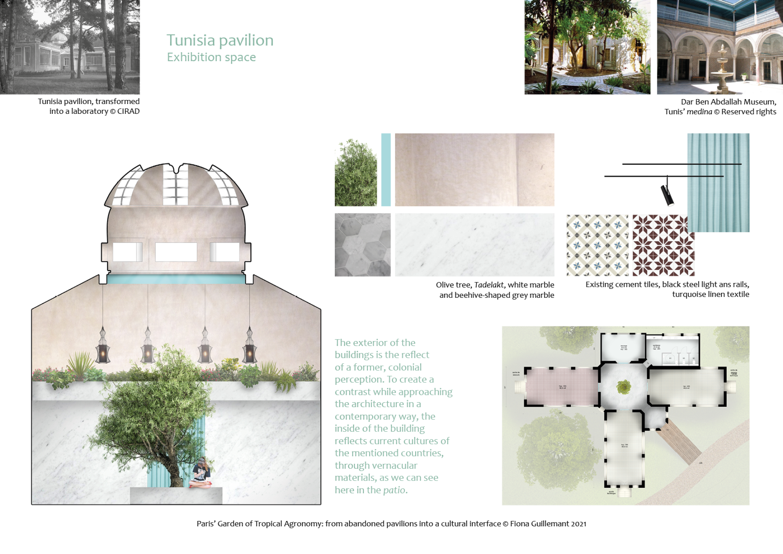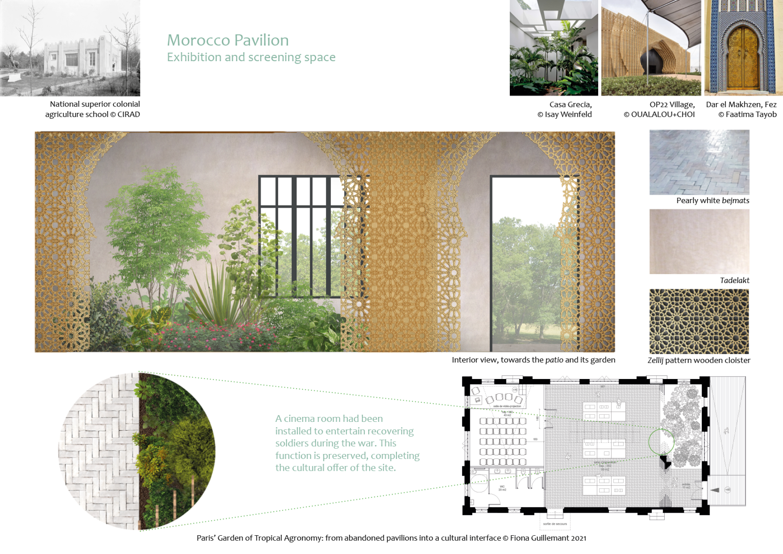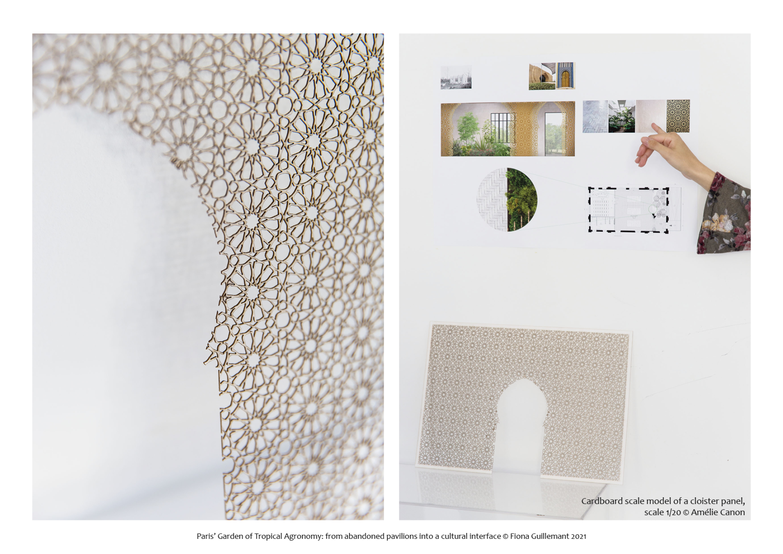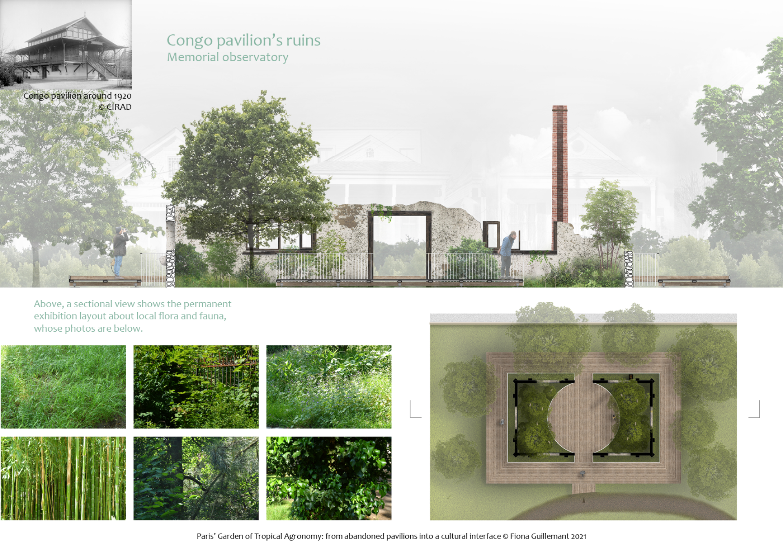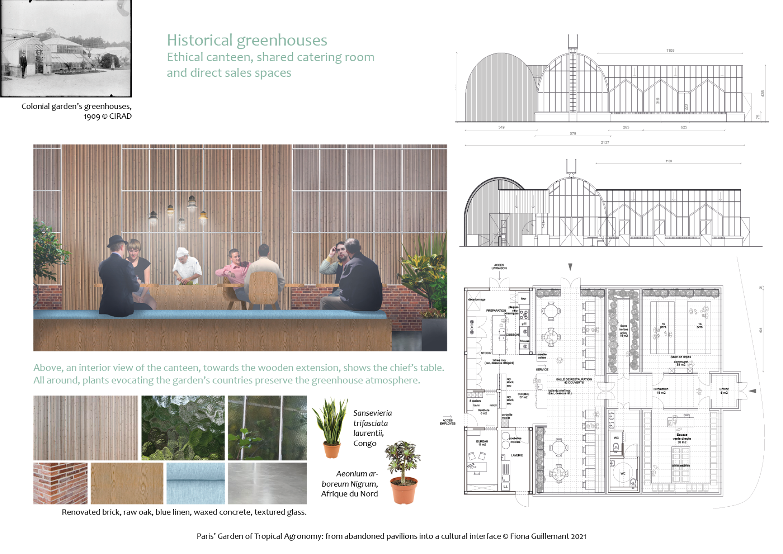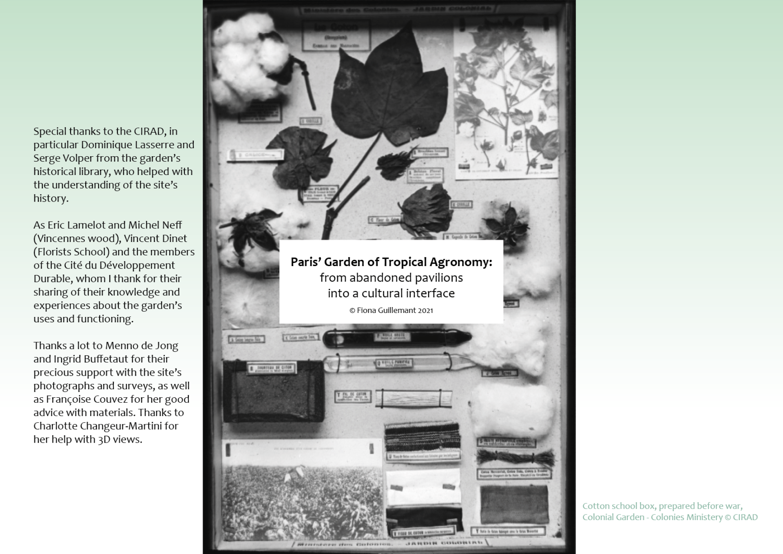The Paris Garden of Tropical Agronomy
Basic information
Project Title
Full project title
Category
Project Description
The Garden of Tropical Agronomy is the largest space of the Eastern wood of Paris. While it is a witness to the French colonial past, today the garden hosts a campus which is specialized in global South-oriented sustainable development. This virtuous evolution brings the idea of an interface between the general public and the site's experts. Using the abandoned pavilions, the rehabilitation project aims to reflect the campus’ values in order to share both historical and contemporary knowkedge.
Project Region
EU Programme or fund
Description of the project
Summary
Context
The Paris Garden of Tropical Agronomy is not known by many people, although it is the largest natural space inside the Bois de Vincennes, Paris’ Eastern wood.
It was created in 1899 to optimize the exploitation of the world’s Southern countries, hosting colonial exhibitions in 1905 and 1907. Since then, while the remaining pavilions have been registered as historical heritage in 1992, they are in ruin and left abandoned. More importantly, the garden hosts the “Cité du développement durable”, a research campus which is specialized in sustainable development, oriented towards Southern countries. A place where experts work internationally and in a multidisciplinary way, thus promoting openness, sharing and equality through their work.
Idea
This evolution appears as the beginning of a virtuous circle. The PGTA project is its next step: to share the results of the campus members’ collaborative work. The idea is to create an interface between the general public and the people who work on site. A place that reflects the values their work promotes, in order to share both historical and contemporary knowledge, including key implications of climate change.
Beyond the importance to preserve and transmit a heritage site’s memory, here it is fundamental to put in parallel the garden’s past and its present, in order to conceive the exemplarity of its evolution.
Why?
Society’s need for shared knowledge about sustainable development is more and more challenging. To meet the 2030 agenda and respect the Paris agreement, firms and citizens need free, concrete and verified resources. This is exactly what the garden’s campus offers.
Besides that, its users and visitors confirmed the need for more exchanges and contacts, and the lack of shared spaces for students, employees, researchers, volunteers, families, etc. Moreover, the site’s history is not known by the majority of people. Finally, local administrations are looking for ways to attract more people to the garden
Key objectives for sustainability
The PGTA project places education at the core of its objectives, therefore contributing to raise awareness about global issues, through local resources, about a range of topics from biodiversity to responsible production and consumption.
Universality
The Afro-Amerindian part of the garden and its abandoned pavilions, symbols of the site’s history, refer to different continents. As sustainable development is a matter concerning people all over the world, this area offers an adequate place to develop this universality idea.
Biodiversity
During its decades of closing, the garden has become a haven to exceptional species in the region. Among them, some are protected under the French and European rules, such as Common toad, Midwife toad, Common newt, Common pipistrelle. In order to preserve this rich biodiversity, the wood’s administration decided to maintain the “wild” aspect of the garden, through minimal maintenance: a unique policy in the region.
The PGTA project includes those specificities. Firstly, no building is created nor destroyed, thus reducing the carbon and physical footprint of the project. Then, around the buildings, discrete equipment serves as a habitat for the local fauna: pipes sections for toads and newts, roof places for birds and bats. Moreover, the local biodiversity and the efforts put in place to maintain it support the education of the public.
In particular, two elements of the project are dedicated to raise awareness among the public. The Congo pavilion’s ruins become a platform to observe the garden species while preserving the animals’ paths and habitats, thus sanctifying nature’s wildness. The Palaver Case is celebrating biomimicry to promote new ways of cohabitating with our environment.
Local economy
Next to the existing urban farm, the greenhouses host weekly stands dedicated to local producers, where people may support regional agriculture while discovering healthy and seasonal products.
Key objectives for aesthetics and quality
Different exchange levels, uses and temporalities enable the spaces to articulate as complementary steps, along a path immersed in nature.
The Palaver Case offers the new garden a space where to confront views, arouse curiosity. It favours otherness, meetings. It answers the need for a sheltered place to sit, instead of the nearby war memorials. It represents a space that exists in every civilisation: toguna in the Dogon country, comitium in antique Roma, dinh in Vietnam… those shared places nurtured this symbol of universality through common characteristics: central, porous, sheltered. Its architecture sanctifies the symbiotic idea of the garden. Inspired by trees, which developed amazing communication skills, its shape expresses the temporality key-notion through growth rings - a unity symbol.
The Morocco and the Tunisia pavilions, previously in ruin, are conceived as modular exhibition spaces with a space dedicated to the site’s history. In a contemporary approach, heritage is processed through evocation. Hence vernacular materials and plants are used to create a patio. White traditional bejmats and wood cloisters for the former, beehive-shaped marble, tadelakts and an olive tree in the latter. The original flooring is then conserved to delimit spaces. Honey and the olive tree express the importance of agriculture in Tunisia, while echoing the site’s research works.
Congo Pavilion is the most damaged one. Instead of rebuilding, ruins are left untouched in order to materialize that what has been, will never be again. A light wooden platform allows us to enter the ruins, see the effects of time on it, and discover the rich nature they protect through discreet pedagogical labels.
Finally, the greenhouses offer the site what it lacked: a catering place open to all publics. Elevated and reunited to allow more accessibility, visibility and capacity, greenhouses shelter the most lively and informal type of exchange: shared meals.
Key objectives for inclusion
Territorial and social impact
The project meets the will of the surrounding cities to attract a larger and more diverse population, and to take part in raising awareness about the Sustainable Development Goals (UN's SDGs).
As the garden is yet to get known by many Greater Parisians as well as local inhabitants, the project takes part in a local territorial regeneration. While the Nogent-sur-Marne current station, which is 5 minutes away by walk, has been renewed in 2019, the garden’s access will also be facilitated by the Grand Paris Express subway project – currently Europe’s biggest urban project. Indeed, Nogent Le Perreux and Val de Fontenay stations will open from 2030 on line 15 East.
Furthermore, the garden is located on the common border of Paris and Nogent-sur-Marne: two different cities (the capital city and the suburb); departments (75: Paris and 94: Val-de-Marne); and Territorial Public Establishments (1: Paris and 10: Paris-Est-Marne et Bois) of the Greater Paris. Beyond this partition complexity, those territories’ populations benefit from different levels of access to culture and knowledge. Consequently, the garden’s location increases its ability to bring different people together, and favours collaborations between different municipalities. Moreover, the garden might become a local tool to promote territorial equality in terms of education.
The garden is already attracting school classes, that benefit from its historical tropical agronomy library, or forest visits. The project will bring those education activities further, putting children, families and other students in link with the campus research topics and the garden’s history.
Innovative character
Diversity in exchanges levels, uses and temporalities
Each space is conceived to enable different levels of exchanges, from the most formal (conference room) to the most informal (leisure and eating). It also includes permanent exhibition spaces about the site’s history, and adaptive spaces, to host art or science exhibitions, conferences or screenings.
Different temporalities are materialized through the project. The site’s history, to be kept and transmitted to the collective memory; the current campus’ works, to spread; its future evolution, to imagine and debate.
All this diversity in exchanges levels, uses and temporalities enable the different spaces to articulate as complementary steps, along a path immersed in nature. A real interface between the garden’s users and its visitors.
Accessibility and variety of the local resources
The project also reflects the diversity that characterizes the campus, in which different kinds of structures work in collaboration. Public or private, of a smaller or bigger scale, the 25 structures grouped within an association range from a Sorbonne University school, to NGOs, start-ups, or research firms. All co-create multidisciplinary contents, towards different types of public: families, students, experts or neophytes, from all origins. Everyone is welcome to discover and appropriate tools, to create together a more sustainable world.
Moreover, those activities all take place in a unique place in Paris’ region, in terms of biodiversity, historical heritage, technical equipment or expert contents production and sharing.

