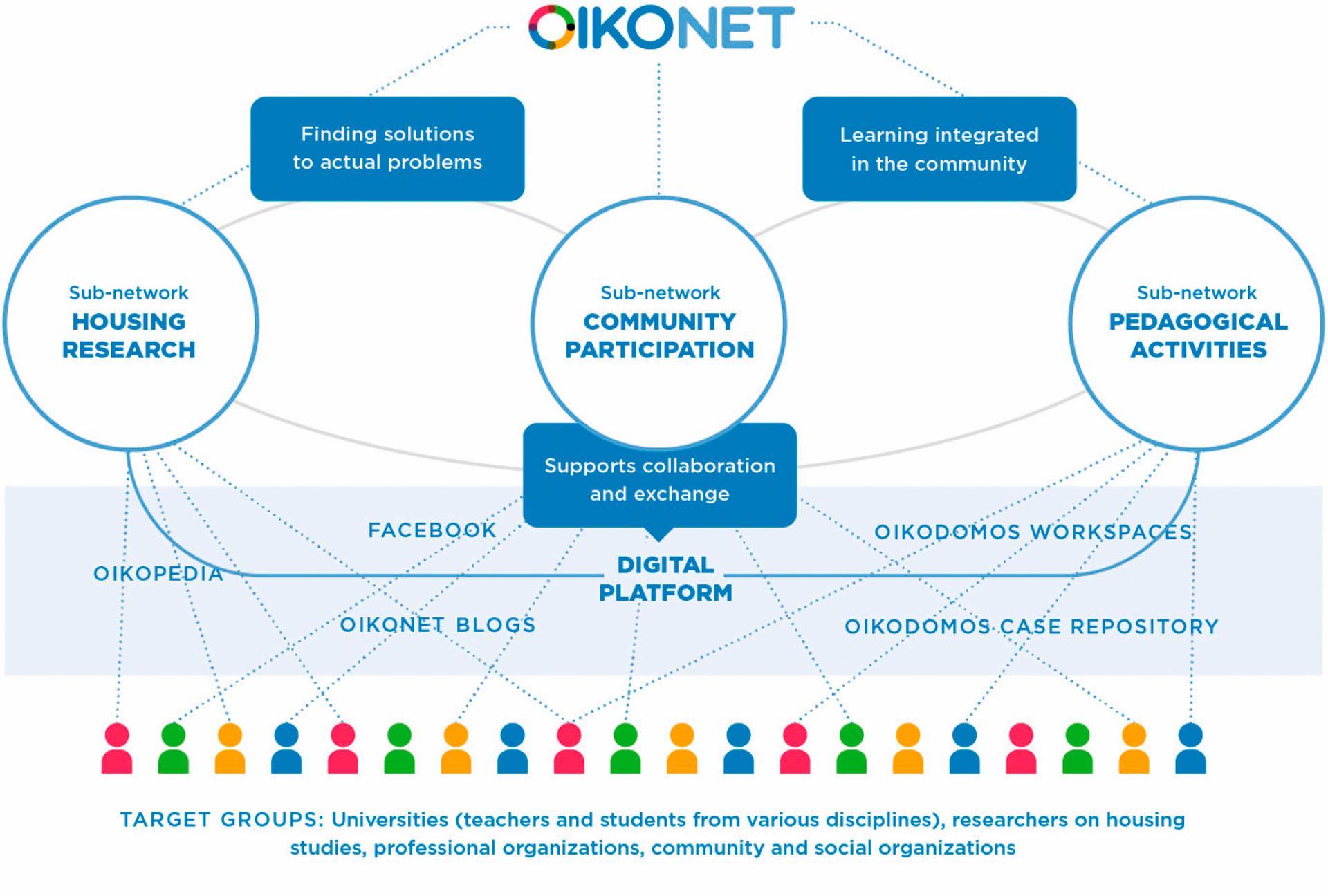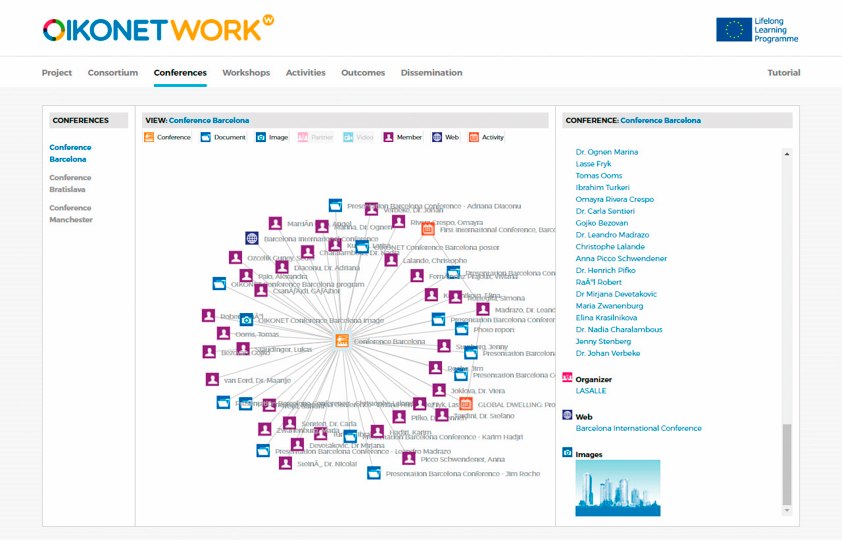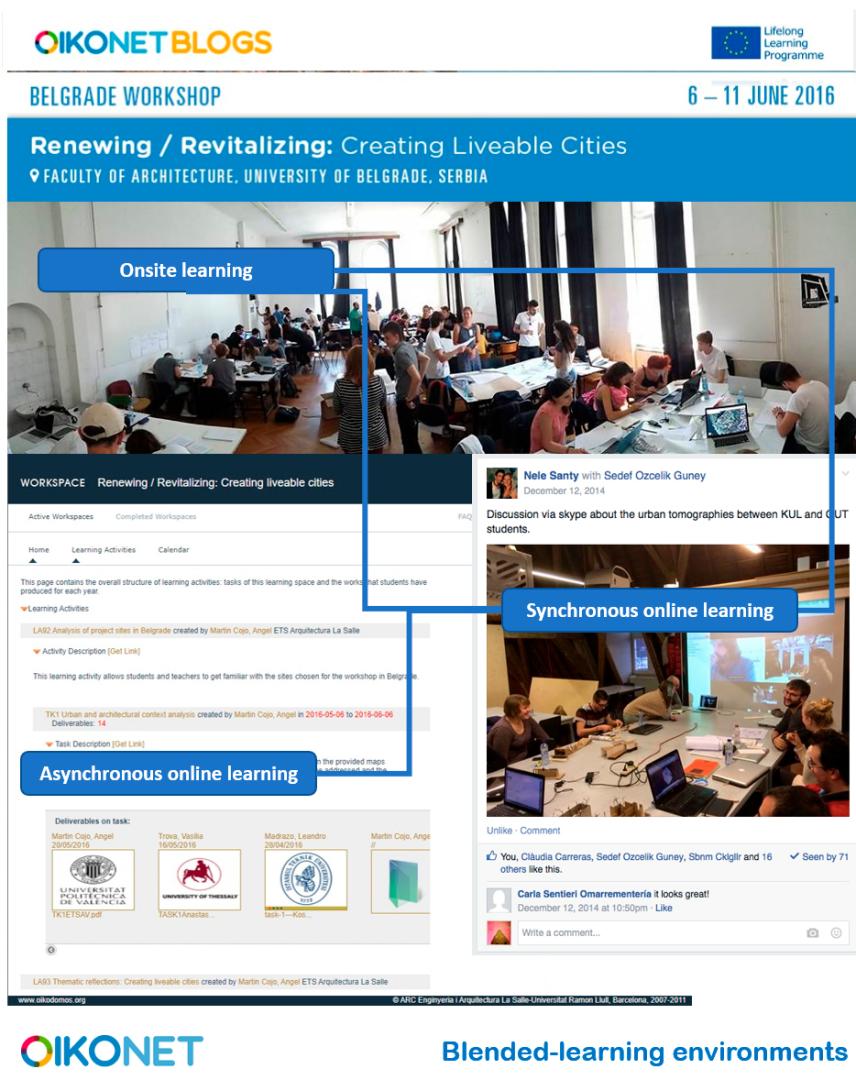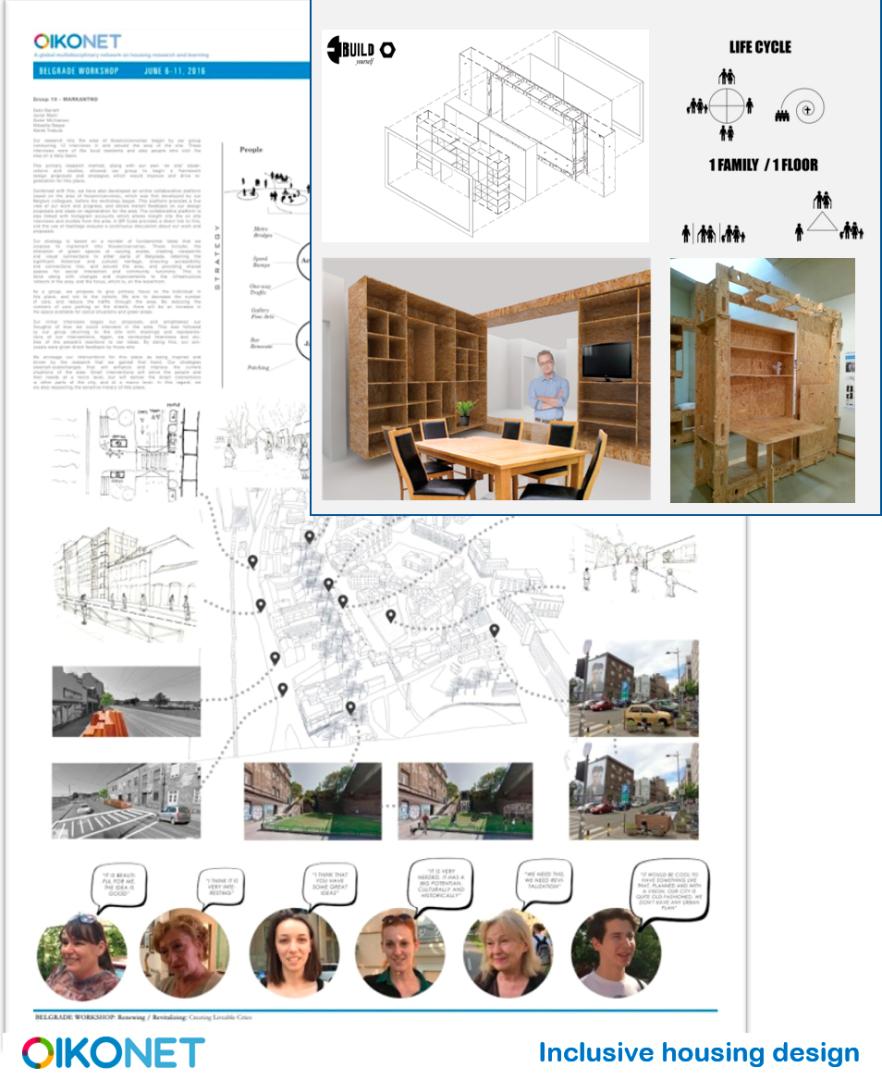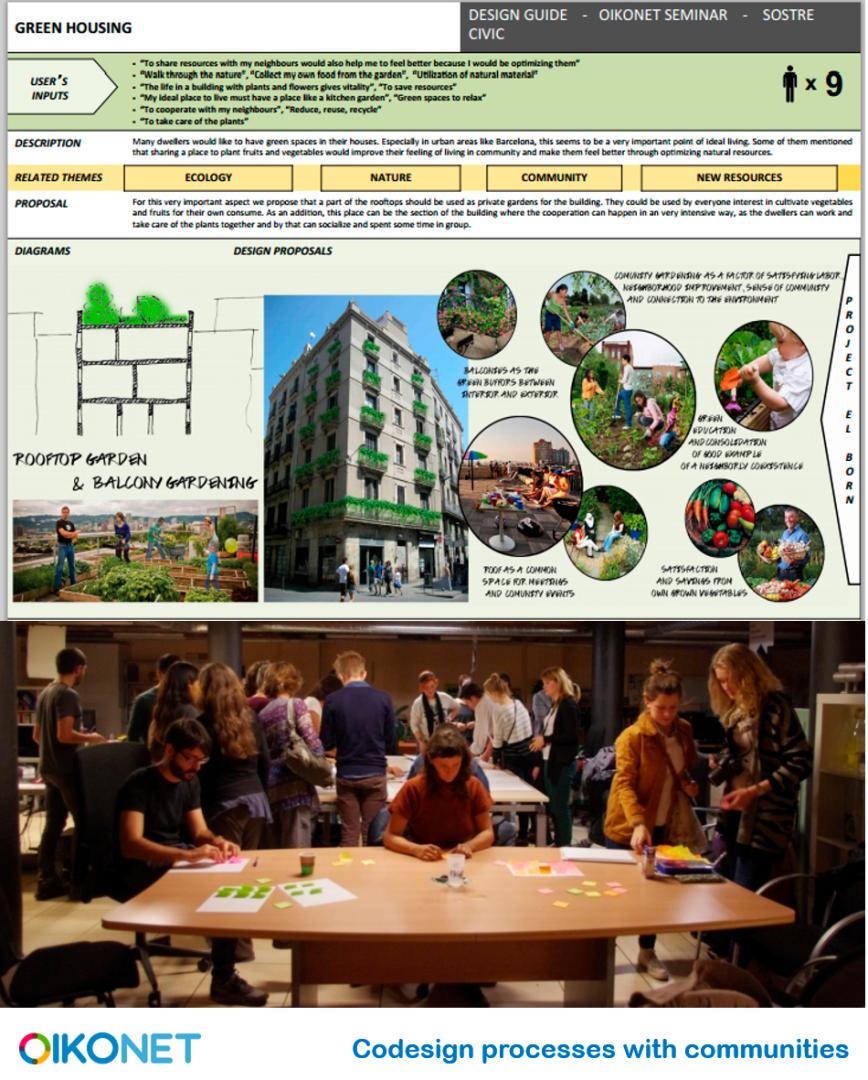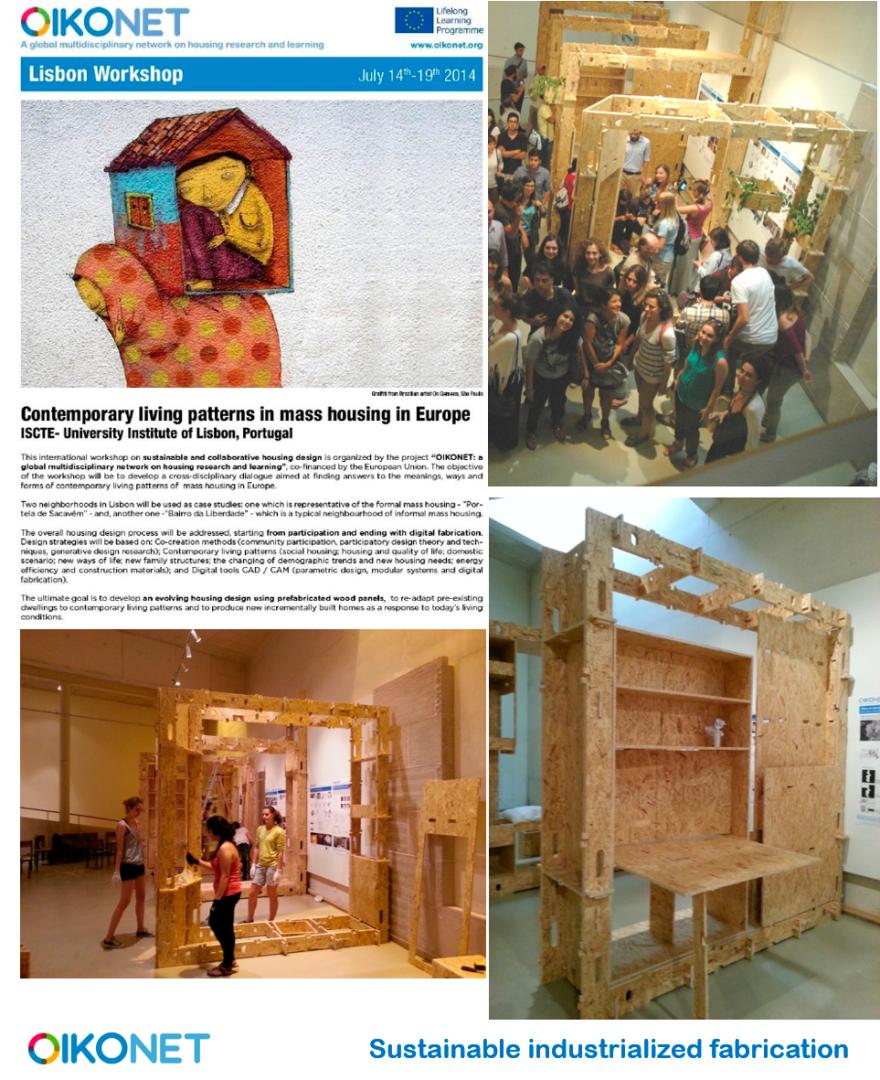OIKONET
Basic information
Project Title
Full project title
Category
Project Description
OIKONET was a project funded by the Lifelong Learning Programme 2013-16. Its goal was to foster the exchange of knowledge, methodologies and good practices among higher education institutions, research groups, community organizations and professional associations which are concerned with contemporary dwelling on a global scale. OIKONET was structured in three intertwined areas:research on housing studies, participatory actions and pedagogical activities.
Project Region
EU Programme or fund
Which funds
Other Funds
OIKONET was co-financed by the Lifelong Learning Programme 201-16, Project number 539369-LLP-1-2013-1-ES-ERASMUS-ENW, in the category of Erasmus Networks.
Description of the project
Summary
OIKONET represented a large-scale endeavour to integrate pedagogy, housing and community outreach to address the challenges of contemporary housing with a multidisciplinary approach and at an international scale. It was carried out with the support of the Lifelong Learning Programme 2013-16. The 34 OIKONET partners – from 25 European and 4 non-European countries – included 19 schools of architecture and urban planning, 10 research groups working on housing from multiple disciplinary perspectives (engineering, law, sociology, policies), 2 social organizations, 1 local administration, 1 professional association and 1 international agency (UN Habitat).
The network was structured in three intertwined areas : (1) Research on housing studies, (2) Participatory actions, and (3) Pedagogical activities. Research activities were interlinked with learning processes, and these were embedded in the social and cultural local milieus. With the participation of academics, professionals, researchers, citizens, social activists and local authorities, collaborative learning and community outreach actions were implemented in various locations in Europe. This was done to address some of the most pressing factors driving today’s living environments, among them: citizen participation in housing design and urban development, energy efficiency, digital fabrication, housing affordability, social and environmental sustainability, urban regeneration and liveability in contemporary cities. These activities contributed to fostering fruitful interactions and exchanges between students and teachers, researchers and community members, thus cutting across cultural, institutional and territorial boundaries.
Key objectives for sustainability
Housing is key to achieving the UN’s Sustainable Development Goals (7 and 11). Providing affordable housing cannot be separated from broader concerns about sustainability – in its three dimensions, social, economic and environmental. Sustainability requires a multidisciplinary approach, and sustainable housing needs to be addressed in a comprehensive, holistic manner integrating the multiple expertise and actors involved. Housing is a social problem which requires the joint efforts of policy makers, housing associations, financial institutions, and environmental planners. Increasing the energy efficiency of the residential stock is a major and extremely urgent goal to reduce the effects of climate change. To this aim, the design and construction of housing (new and refurbished buildings), needs to take into account the multiple interrelationships across the overall building lifecycle (from design to construction, from use to demolition). Participation of residents is fundamental to develop a sense of belonging and to strengthen social cohesion and attachment which in turn contribute to social sustainability.
To address sustainable housing in such a comprehensive and holistic manner, it is necessary to develop new pedagogic frameworks -interdisciplinary, project-based and action oriented- which transcend disciplinary and institutional boundaries. OIKONET provided a multidisciplinary pedagogic framework to train new generations of architects and planners with the skills they need to effectively contribute to provide a more sustainable housing across Europe. Sustainable housing was addressed in multiple learning contexts and formats: urban regeneration strategies and liveability (“Belgrade Workshop”), adaptable housing schemes (“Housing Systems” learning space), green economy and green buildings, environmentally sustainable urban infrastructures (“Cottbus Workshop”), and interlinking participation, digital fabrication and sustainable construction (“Lisbon Workshop”).
Key objectives for aesthetics and quality
Proposing affordable and sustainable housing solutions requires new forms of design and construction. “Green building”, “ecohousing”, and “passivhaus” convey a new aesthetic derived from the economy of means and a greater sensibility to natural (efficient use of energy, water and other resources) and social (open and collaborative design processes, engaged communities) environments. Participatory housing design calls for an aesthetic of collaboration based on open design principles, alternative materials and construction processes. These new aesthetics were explored in the designs carried out by students in a diversity of contexts:
- in the “Lisbon Workshop”, students developed an evolving housing design based on customized prefabricated wood panels that could be used: (1) to adapt existing social housing units to contemporary living patterns, and (2) to produce incremental homes as a response to today’s needs. By the end of the workshop, students had built a 1:1 scale module using the digital fabrication tools facilitated by the Vitruvius FABLAB-IUL.
- in the “Civic housing” learning space, architecture students and members of a housing cooperative collaborated in the early phases of a cohousing project in the historical centre of Barcelona. Students designed the communication tools that would enable dwellers to share their knowledge about the spaces they inhabit. Then, they proposed a range of architectural responses to the issues identified in the dialogues with dwellers which included spaces for community life (joint kitchens, shared rooms), open and flexible layouts, and roof gardening.
- in contemporary living environments, the mutually inclusive boundaries between domestic and public space lead to a reconsideration of their respective meanings and ways of communicating them. The intersection between small and large scales, housing and city, art and architecture, were explored in the learning spaces “Threshold Matters” and “Small is Power".
Key objectives for inclusion
The participation of residents and communities in housing design and provision across scales and dimensions, from domestic to public spaces, was a key objective of the network activities. The participatory activities involved citizens from various ages and social groups, and representatives from the third sector, professional associations and municipalities in the search for solutions to the lack of affordable housing, and included:
- A pedagogic experience with co-housing, Barcelona, 2013-14. The purpose of the action was to develop new design methods and tools to foster the participation of dwellers in the design process of their future homes. It was jointly carried out by students and tutors of the School of Architecture La Salle and members of the housing cooperative Sostre Civic.
- Defining strategies to facilitate access to social housing in a medium size city, Rimini, 2014-15. The purpose was to define possible and feasible strategies to support solutions for the lack of social housing in a medium size city, with the participation of the public and private sector. These actions, which included a permanent round table of all actors involved, were jointly carried out by Heriscape and the Ordine degli Architetti di Rimini.
- A community action in Ilinden, Skopje, 2015. The objective was to foster collaboration between the dwellers of the Ilinden neighbourhood and students of architecture in the analysis of the living patterns. The work was conducted with the participation of students from the Faculty of Architecture, Ss. Cyril and Methodius University in Skopje, and the Faculty of Architecture, Polis University, Tirana.
- Urban walk in the Zemník area, 2016. The goal was to explore different options for the transformation of the Danube riverfront in the city of Bratislava, with the participation of experts, residents, general public, community associations and organizations with an interest in urban development.
Results in relation to category
- Learning spaces. A total of 12 cross-institutional learning spaces addressing dwelling from a multidisciplinary perspective were jointly designed and implemented, with the participation of over 1,400 students and 280 tutors from the partner organizations. These learning spaces were dedicated to a theme concerned with contemporary housing at a global scale (e.g. “Civic Housing”, “Habitat Regeneration Strategies”, “Contemporary living patterns”). They were implemented following a blended-learning approach using the learning environment OIKODOMOS Workspaces.
- Workshops. Three international workshops addressing global housing issues at a local scale were organized in Lisbon (July, 2014) “Contemporary living patterns in mass housing in Europe”; Cottbus (June, 2015) “Contemporary living patterns: Growth / Shrinkage”, and Belgrade (2016) “Renewing/Revitalizing. Creating Liveable Cities”. Overall, 160 students and 70 faculty members from 17 higher education institutions in Europe participated in the workshops.
- Community participation. Four participatory activities to engage local stakeholders (professionals and citizens, local administrations and civic organizations) in the processes to define their living environment, from domestic to urban scales, were carried out in Barcelona (Spain), Rimini (Italy), Bratislava (Slovakia) and Skopje (Macedonia).
- Research activities. A mapping of research topics regarding contemporary dwelling contributed to identifying potential synergies between research, pedagogy and participation. The work done was materialized in two readers on contemporary housing and the online vocabulary Oikopedia.
The work carried out by the partners in the three intertwined areas is compiled in a website which includes a conceptual map -OIKONETWORK- of the interrelations between topics and partners. The book “Global Dwelling" summarized the overall work done in the three-year project.
How Citizens benefit
The participatory actions carried out in the project, with the collaboration of universities, municipalities and community groups, provided an opportunity to devise and implement strategies to involve different stakeholder groups in decision making processes that have an impact on the living environment, at various scales.
In Barcelona, members of a housing cooperative learned to reflect on their living environments in a critical manner, and to apply this knwoledge into the collaborative design process of their new dwellings.
In Skopje, students of architecture prepared interviews to determine the usages of public-private spaces, and the underlying living patterns. This experience encouraged the students to approach their future professional work as negotiators/enablers between dwellers and local authorities. Dwellers learned how to use the private/public spaces to facilitate social integration.
In Rimini, a round table with local representatives -municipality, third sector, residents organizations, professional organizations- was created to propose solutions to the housing emergency in the city. The gathering of all stakeholders helped to understand the overall dimension of the problem. Shared languages (verbal and graphical) were developed to facilitate the communication and the debate. The participants learned the importance of sharing knowledge and experiences with each other, to develop effective solutions to the problem of housing.
In Bratislava, experts explained to citizens the history of the place to be transformed in the city’s riverfront, the impact of the transformation in the nature protection areas, and the need to find alternative locations for the activities which were done on the riverfront (canoeing, fishing). City planners explained the master plan during the urban walk, and alternatives were discussed with the participants.
Innovative character
OIKONET was the follow-up of the Housing@21.eu Erasmus Intensive Programme (2003-06) and OIKODOMOS Virtual Campus projects (2007-09, 2010-11), also co-financed by EU programmes. After the end of the financed period, the activities continued with OIKONETPLUS and, from October 2020, with the RE-DWELL MSC ITN (2020-24). Altogether, through these projects carried out over the last eighteen years, we have consistently developed a line of research on pedagogic innovation in the field of contemporary housing at an European scale.
The expertise covered by the consortium embraced a wide range of subjects: architecture and urban planning, engineering, housing studies, urban policies, sociology, social studies, and pedagogy. The network brought together this variety of actors and fields of study into an integrated, multidisciplinary and open pedagogic framework to address contemporary housing at a global scale, with activities integrated in the local settings and supported by digital technologies. The inclusive and comprehensive approach to housing education adopted by OIKONET has become a source of inspiration for other parties to continue further with this model of education.
OIKONET developed an innovative framework for transdisciplinary engagement and knowledge sharing embodied by the participatory activities and the digital tools supporting pedagogic and research activities. The integration of pedagogic methodology with digital environments, and the multiple ways to achieve it, is a contribution of the line of work that started with Housing@21.eu, and continued with OIKODOMOS and OIKONET. In OIKONET, a digital platform was developed to support the blended-learning approach adopted in the project combining various tools: generic tools like social media, as well as learning environments specifically developed to support the project’s pedagogic methodology, such as OIKODOMOS Workspaces, OIKODOMOS Case Repository, Oikopedia and Thinking Dwelling.

