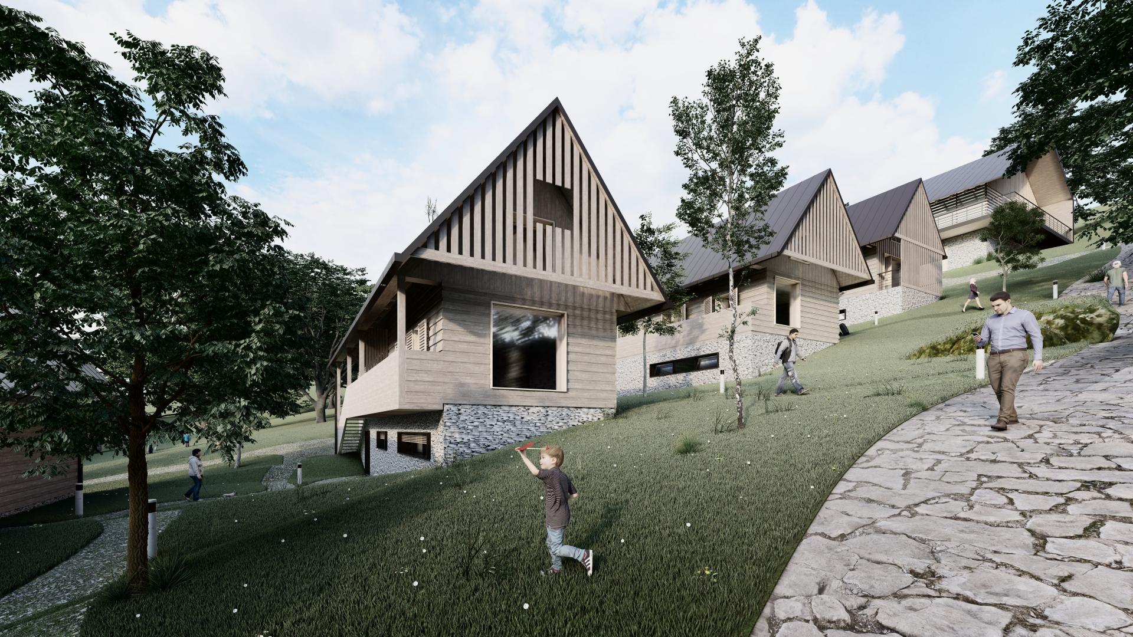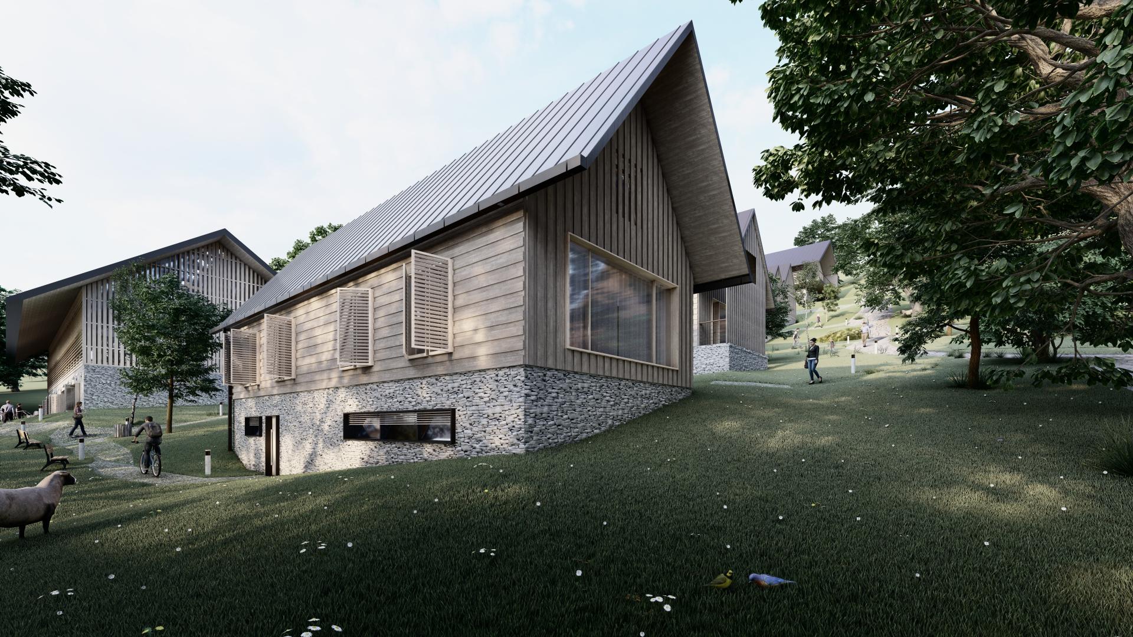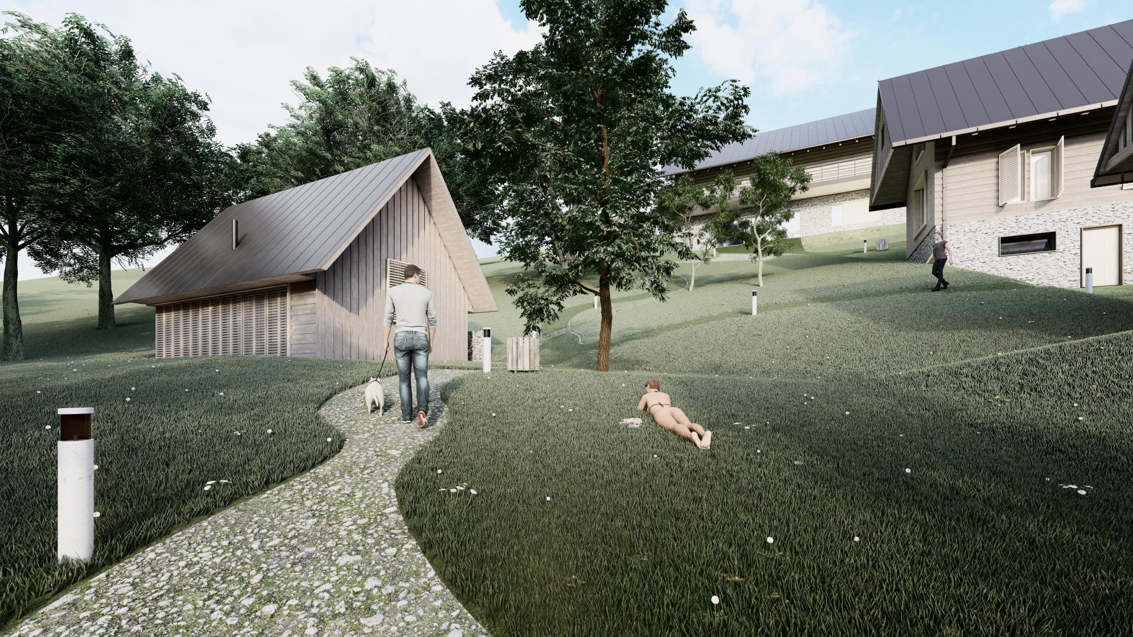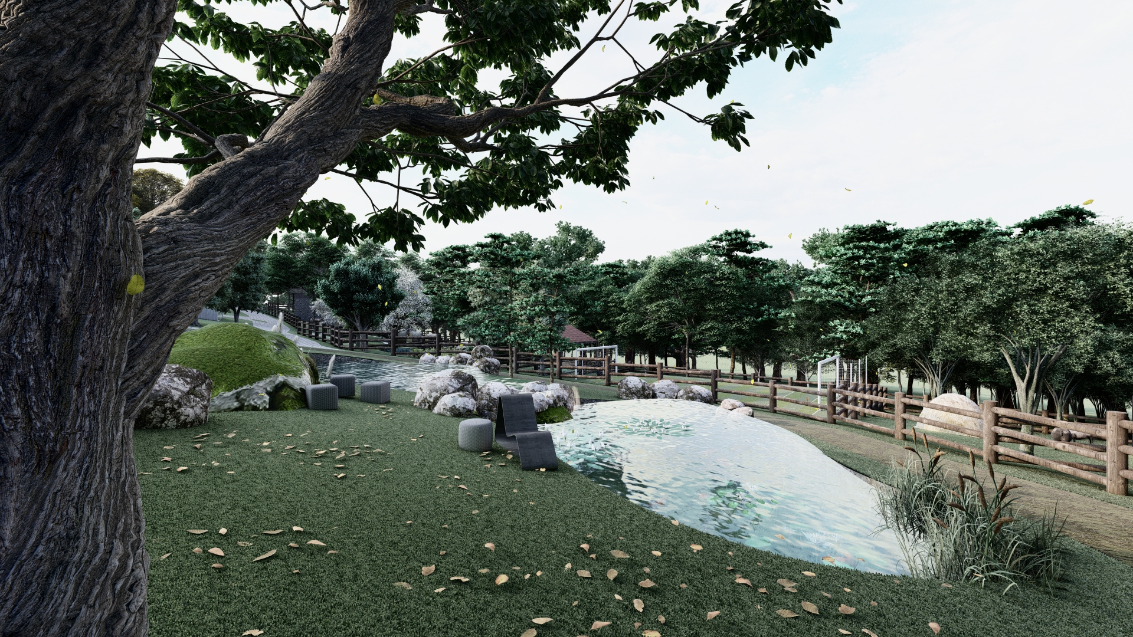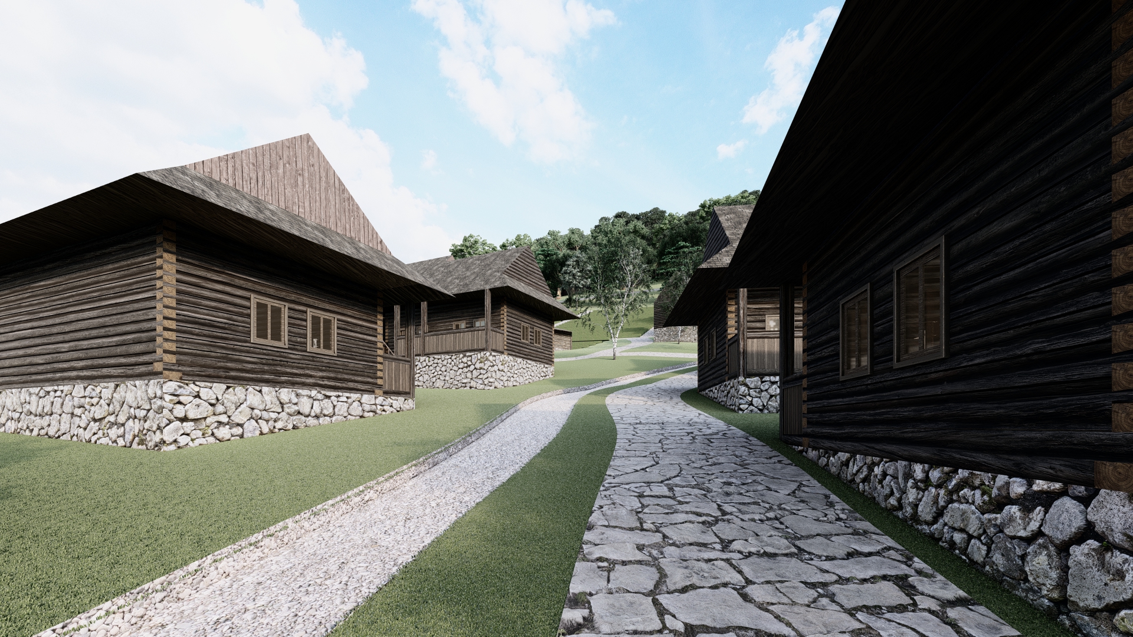Tourist complex in open-air museum
Basic information
Project Title
Full project title
Category
Project Description
The project is aimed at preserving the culture and traditions of the Horehronie región. The concept of the museum consists of transferred wooden objects, which are preserved remains from the folk architecture of the site. The urbanism of the area is complemented by new buildings that functionally complement the program of the museum. The existing amphitheater is the heart of the complex and offers ways to present its unique culture. A part of the area is also a proposed tourist complex.
Project Region
EU Programme or fund
Description of the project
Summary
The design is created to preserve as many quality wooden cottages of folk architecture in the Horehronie región as possible, and their placement in the museum created an idea of traditional rural life in Horehronie. It is about preserving traditions and culture and its subsequent repetition and display to younger generations. Folk architecture is part of the national identity, so it needs to be preserved. The complete project is separated into 2 parts. The aim of the first part of the project was to create an urban study of the museum complex with the regulation of the location of buildings, their size, and functional content. The design includes preserved transferred wooden houses from the Horehronie región, newly proposed buildings, and a farm part with farm animals, which have always been a part of any traditional rural life. The museum's program should not only represent a static exhibition but should depict the everyday life of rural people using the played situations in individual wooden houses. The aim of the second part of the project was the design of the missing tourist equipment around the natural amphitheater, located in the museum, in the village Heľpa in connection with the considered museum in nature, focused on wooden architecture and culture of the Horehronie región. The task is also to design and to present, through an architectural study, the possibility of comprehensive completion of facilities and expansion of services for visitors: the new complex should provide conditions for year-round operation of sustainable functions of the Horehronie región. The spatial arrangement, facade, and material solutions are designed according to the historical principles and methods of wooden construction in the Horehronie región and pursual to the architectural and urban context of the nearby open-air museum. The whole project is designed as an adaptation to new climate change. It is designed with a principle of ecological, energy, and economic sustainability.
Key objectives for sustainability
The urban design of the museum is conceived with great emphasis on respect for nature. The surroundings of the museum are overgrown with forest, which is fully preserved in the design. It is proposed to renovate it by treating and preserving the trees and removing the greenery. In the whole area, the original grassy area with meadow plants is proposed to preserve the existing biological diversity. In addition, the museum houses a relaxation area with a lake and a park. In addition to the retention function of rainwater collection and slope water drainage, the lake is also intended to support the biodiversity of aquatic animals. The creation of the lake supports the concept of water retention at the point of impact of precipitation, as only the overflow part is planned for drainage through the sewers.
The main building material in the complex is the use of wood. The species is selected for common spruce, which has a large representation in Horehronie. It is proposed to be used for wooden cladding, truss construction, load-bearing columns, large-span beams, and, in the case of shingled roofs, shingles. The wall construction system is designed from CLT panels, which are produced from certified spruce wood from forests, which are planted under the pretext of sustainable management, and which seek to improve all functions of forests for the benefit of the environment. Wooden building materials help to save the energy needed to create a comfortable microclimate, thereby reducing the environmental impact of energy production. The use of wooden materials leads to the planting of additional trees that bind CO2 from the atmosphere. Carbon dioxide remains in the wood throughout the life of the material. Wooden building materials are produced from forests, which are subject to strict rules of the FSC (Forest Stewardship Council) and PEFC (Program for the Endorsement of Forest Certification Schemes).
Key objectives for aesthetics and quality
Construction to complement the missing features is a new element that offers the region and residents new opportunities. But at the same time, it works harmoniously in the natural environment. Wooden and stone material on the buildings looks natural and neutral in the vicinity of the forest. It is not interested in contrasting or drawing attention to himself, it wants to create one harmonious whole with nature. This feeling is amplified by the open concept without the use of barriers and fences, the ubiquitous grassland with a large number of trees.
The main architectural benefit is the application of original historical timeless quality elements from the form of traditional folk architecture in the new contemporary architectural context. Modern morphology and details are in the context of the open-air museum environment in combination with ecological trends and sustainable contemporary architecture. The proposed buildings and their architectural and construction solution can serve as a structural inspiration for further housing construction in Horehronie.
Key objectives for inclusion
People spend less and less free time in nature. At the same time, nowhere else can we relax more than in the fresh air. My project offers this possibility. A beautiful alpine environment with the possibility of spending more time than one hour after work. Therefore, a design of a tourist complex was created in the natural area of the amphitheater in Heľpa. Tourist cottages offer the opportunity to spend short moments in a mountain environment in contact with forests, in natural steep terrain, away from the busy way of life. Just you, wood and silence. Accommodation is suitable for tourists, children from the summer camp, performers at the summer festival, outdoor schools, and wedding guests. The complex is designed with the concept of Bike & Bed in the summer season and SKI & Bed in the winter. So the facilities offer the storage of bicycles and skis according to the season and are complemented by smaller common areas, which increase the comfort of accommodation and allow you to spend time in the community. One small apartment is proposed in the complex, which is slightly far from the tourist cottages. It offers complete facilities for accommodation and spending pleasant, possibly romantic, moments in the mountains.
All approaches are from ground level to offer the best possible inclusion. There are integrated elevators for vertical movement around the building for people with severe physical disabilities in public buildings. Hygienic spaces are also designed with an emphasis on wheelchair space.
Innovative character
The community center is mainly designed as a space to spend free time, present its unique culture, customs, music, dances, traditions, and also as a prevention of unwanted pathological phenomena in local communities and support in the education of all ages. The aim is to provide services to the individual, family, group, and the whole local community, which lead to integration and individuality. The target group is all age categories, without social inclusion in the community, namely preschool children, students and youth, adults, families, and seniors. There is a space for preschool children with their mothers, children, young people, and adults or seniors. The building has a proposed community space for cooking or spending your free time in the community with something tasty and pleasant music. Seniors also know how to get their way, have the opportunity to meet in their reserved space, and share their daily experiences with other members of the community. The whole building is designed with an emphasis on the community and its mutual mixing.
In addition to socio-cultural support and local market support, the project also included the education of children in its concept. Children spend 70% of their time at school or preparing for school. Day-to-day training in the same spaces can be frustrating for them and reduces their desire to continue. Revitalization by any change brings them a new passion and joy in learning. The museum complex offers a new type of education. Education that does not take place in ordinary benches, as we know them, but which will carry them back in time and create new impetus for them. It offers lessons in historic wooden houses to learn something about gardening in a community garden, but they can throw themselves into livestock lessons in a farmyard.

