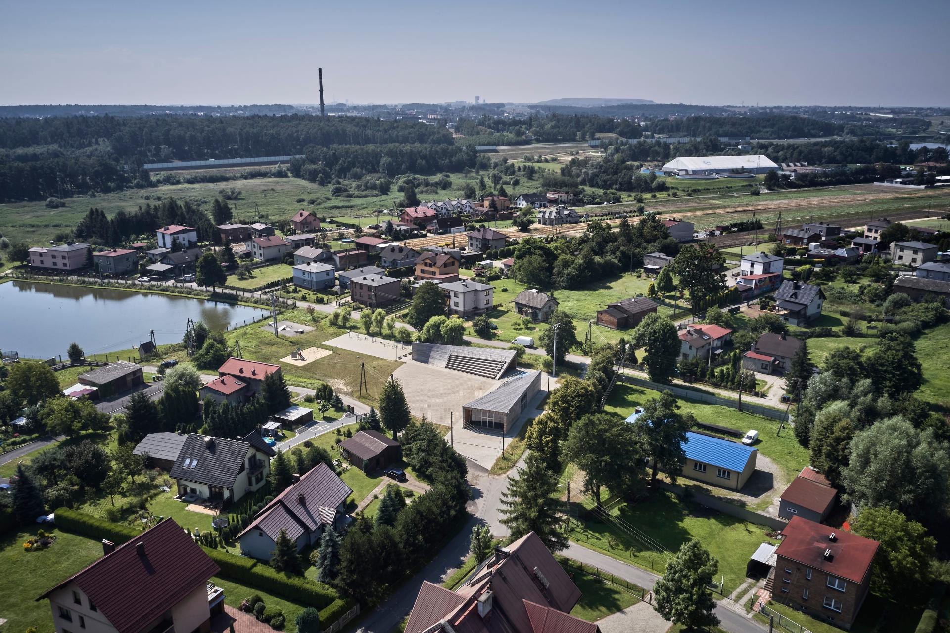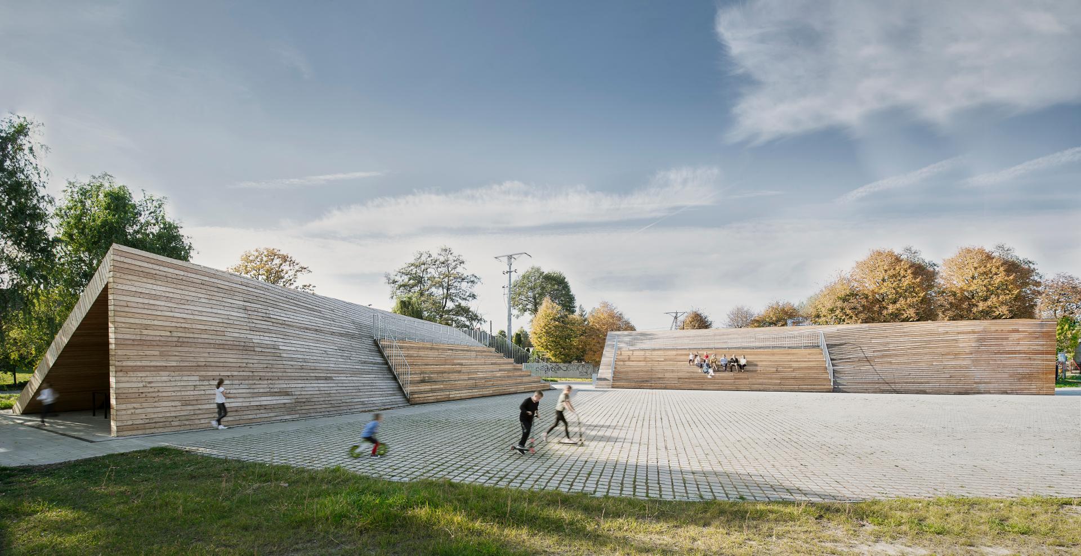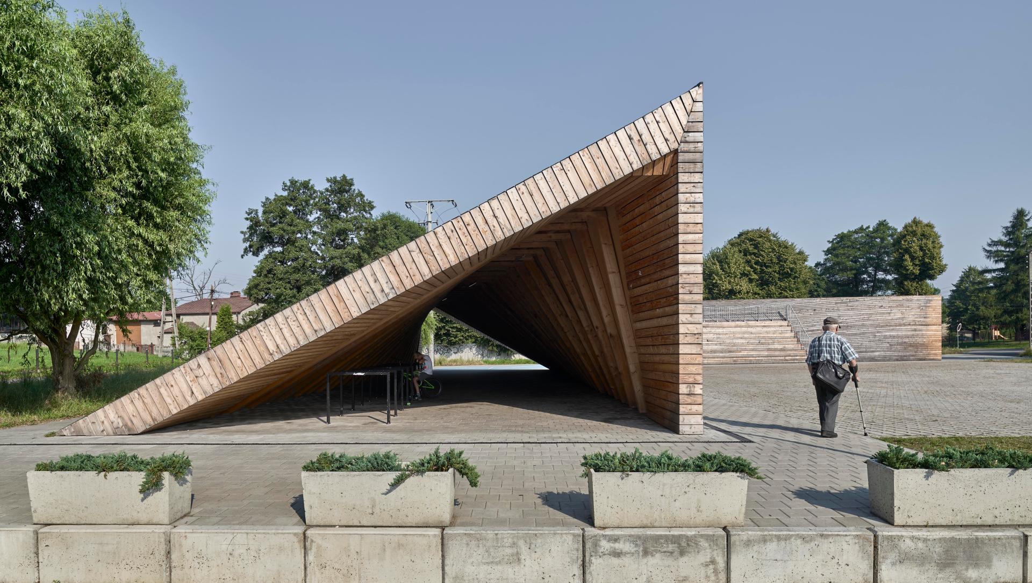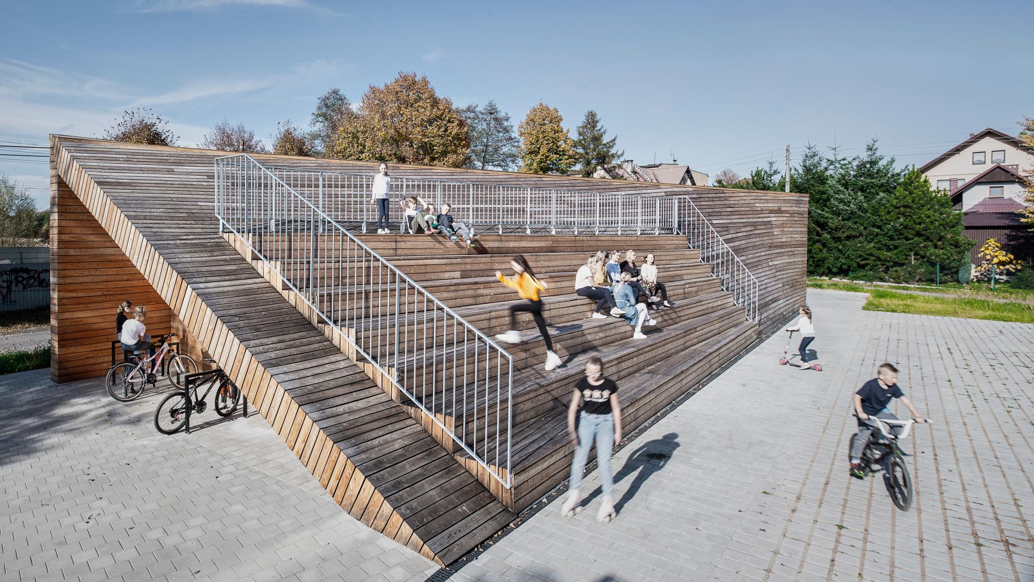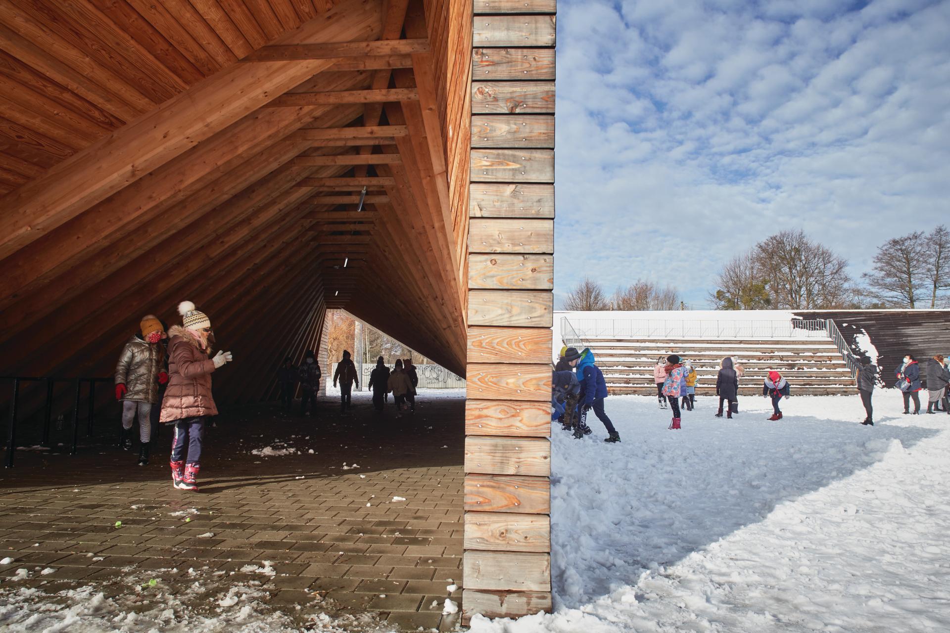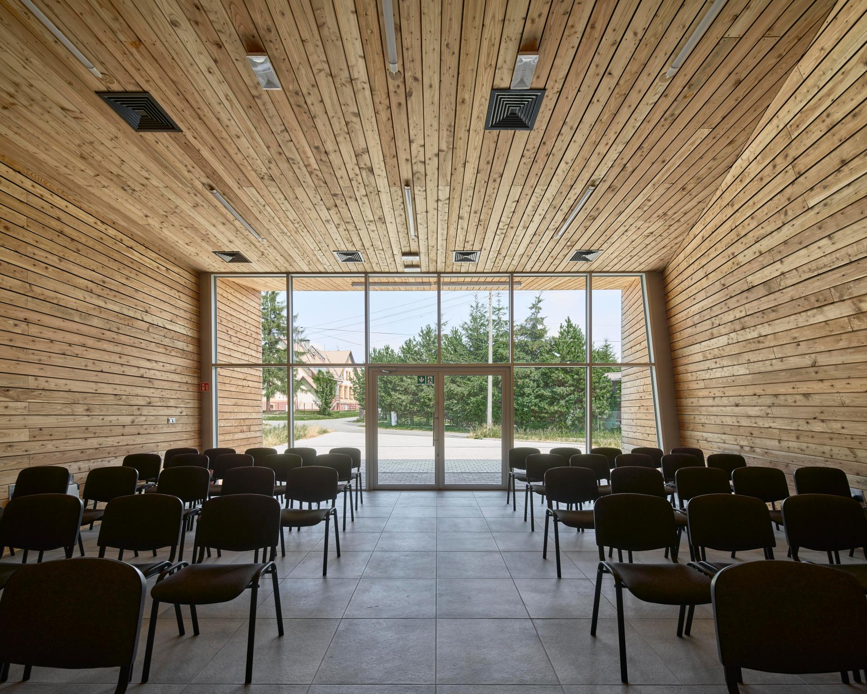The Local Activity Centre
Basic information
Project Title
Full project title
Category
Project Description
The Local Activity Center is a project that aims to create a space that would be the focal point for the life of the local residents and enable them to integrate. The architecture creates space rather than being the visible cubature itself.
The structure of the building is based on a rectangular plan with a twisted roof surface. The seats, which are integrated with the roof, can be used both during outdoor events and in everyday use as resting places.
Project Region
EU Programme or fund
Description of the project
Summary
The Local Activity Center is a project that aims to create a space that would be the focal point for the life of the local residents and enable them to integrate. The architecture of the background, modest and blending into the surroundings, creates space rather than being the visible cubature itself. A place available to everyone, "at your fingertips", encouraging people to leave their homes, socialize and strengthen the bonds both with one another and - through the symbolism of the place and the shape of the buildings - between the district and the city.
The project scope is to cover most of the districts, but in the first instance three of them were selected: Kłokocin, Ochojec, Paruszowiec. Each location has its own specific character, therefore the challenge was to create a universal building - a symbol identifying the city with the district, but also flexible enough to be adapted to the different context of the place. The presented project meets these expectations on several levels - mainly form and function - which can be modified depending on the needs and the situation.
The structure of the building is based on a rectangular plan with a twisted roof surface. It also fulfills a utilitarian function through the design of the integrated seats, that can be used both during outdoor events as stands and in everyday use as resting places.
The horizontal edge of the roof on one side of the building's facade conveys reference to flat roof developments, whereas the slant obtained by twisting the roof structure - to buildings with sloping roofs. Also in this way the building blends in with its surroundings.
The possibility of free shaping of the structures, as well as the mutual positioning of objects in relation to each other and at the same time maintaining the character and expression, shows the versatility of the project and the possibility of its adaptation in any location.
Key objectives for sustainability
The LAC concept has been associated with the community of the city for which it was designed. The originator and architect are locals.The cooperation of the city administration with the designer through social consultations has also involved an active participation of the residents in the design process. This gave the opportunity to jointly shape a common space that is used by all involved in the creative process
The project was conceived as low-budget it had to be modest, but at the same time functional and universal - the more so because the completed pilot project is to be continued in the next 27 districts of the city, which are very diverse in terms of building characteristics as well as social, functional and spatial phenomena.
Being once independent towns - their inhabitants feel a strong territorial independence despite belonging to the one same city. The idea of creating a LAC was born in response to the emerging negative social phenomena, the need to create space for cultural and sports activities, for the integration of society from different backgrounds, as well as finding a place that would demonstrate that a given district belongs to the city and at the same time serve as a kind of symbol of the district.
The twisted shape turned out to be so simple that it was made by local contractors who had not previously dealt with carpentry work. The consistency of material is complemented by the façade covered with larch planks, which turn gray over time, making the buildings blend in even more with the surroundings. The materials used come from the local manufacturers, which made the transport costs low.
The project was realized in a meadow and efforts were made to interfere with the existing environment as little as possible and leave it in its natural form. During the implementation no trees were cut down, the buildings occupy a relatively small area, there is concrete grid paving around them that does not disturb the water management.
Key objectives for aesthetics and quality
The main structure is a cubature building with a multifunctional room used for meetings, screenings and other events. Right behind it there is an open space, a kitchen with sanitary facilities and a technical room.
In addition, a shelter was also designed in the same architectural style, forming a coherent whole with the main building. This structure during the pandemic and the related ban on the use of closed spaces, unexpectedly became the main meeting place for the locals, mainly children and adolescents.
Both structures create a kind of semi-atrial space. Their solid structures are based on a rectangular plan with a twisted roof plane. The roof also fulfils a utilitarian function through the design of the integrated seats, which can be used both on the everyday basis as resting places and as stands during outdoor events such as concerts, festivals, etc.
Due to the very diverse development of the surroundings it was a challenge to create a building combining various forms. This was achieved by twisting rectangular solids. The horizontal edge of the roof on one side of the building's facade conveys reference to flat roof developments, whereas the slant obtained by twisting the roof structure - to buildings with sloping roofs. Also in this way the buildings blend in with its surroundings.
In the designated locations, the structures are based on a coherent idea and are of similar size. Depending on the location the distinguishing feature, which at the same time refers to the context of the place, is a different physical arrangement of the structures, as well as the material used to finish the main wall. While in Kłokocin the construction is entirely wooden, in the Paruszowiec estate there will be brick on the main wall, and in Ochojec - plaster. This makes the whole concept consistent with the surroundings and distinguishes one district from the others, as well as shows the versatility of the project and the possibility of its adaptation in any location.
Key objectives for inclusion
The project is located in the city of Rybnik in southern Poland, with a population of 140,000. The city It is very diverse in terms of architecture, as well as the social and functional-spatial phenomena defining the life quality. It comprises 27 districts - formerly mostly independent towns – and their respective residents still feel a strong territorial independence despite belonging, after all, to the same city.
The idea of LAC came as a response to the emerging negative social phenomena and the need to create space for all cultural and sports activities and social integration, as well as finding a place that would show that the given district belongs to the city and be a kind of symbol of the district. The work began with urban and social studies. The project scope is to cover most of the districts, but in the first instance three of them were selected: Klokocin, Ochojec, Paruszowiec. Each location has its own specific character, therefore the challenge was to create a universal building - a symbol identifying the district with the city, but also flexible enough to be adapted to the different contexts of the sites. In cooperation with the City Council, public consultations - very important for architects - were organized, where the residents could share their thoughts and comment on the proposed architectural concept. Their positive feedback allowed the commencement of a pilot project in the Klokocin district.
Results in relation to category
The project of LAC is intended to encourage the local residents to initiate social activities and forge connections between people. The building itself is also to serve as a universal object-symbol identifying the district with the city. This project, in its form and function, is flexible enough so that - depending on the character of the district - it could be adapted to a different context of the place. To let the residents feel co-responsible for creating CAL from the very beginning, they were invited to public consultations, thanks to which they could comment on the location, functionality and appearance of the facility.
Despite its unusual form, the project gained the approval of the recipients. Thanks to that, together with the city administration and the architectural office, work on the project began. An additional advantage, related to the identity of the place, is the fact that both the initiator, the chief designer and the contractors are linked with the target city, therefore it is safe to say that everyone worked for the common good that they will be able to profit from themselves.
The pilot project, which was created in the Kłokocin district, was designed in a meadow. It gave a completely new quality and importance to this place. The place, which had previously been completely indifferent to the residents, has become a meeting point for children and teenagers, a stop during walks for the elderly.
The building is used for meetings with residents, art exhibitions, workshops, etc. It is also accessible for the disabled. The stands installed on the roofs give the opportunity to observe outdoor events such as festivals, performances and concerts. The shelter - which was originally intended to serve as an auxiliary space - during the pandemic unexpectedly took over the main functions. During the ban on gatherings in closed facilities, it became an important place for residents - especially youth and children, where they could meet and spend time together.
How Citizens benefit
The Local Activity Center is a project that aims to create a space that would be the focal point for the life of the local residents and enable them to integrate. The originator of the idea was the mayor's representative for investments, who wanted to create a comprehensive and universal concept for each district in the city.
Each location has its own specific character, therefore the challenge was to create a universal building - a symbol identifying the city with the district, but also flexible enough to be adapted to the different context of the place.
The socio-urban analyzes carried out by the city administration helped to select the locations considered most in need of this type of projects, for the first structures to be built. The cooperation on the urban and architectural concept was established with a local architect. An important element in the design process was social consultations, which also gave the residents the opportunity to get involved in the assessment of the function and form of the facility. Thanks to that fact they feel fully responsible for the LAC development process from the very beginning.
The twisted shape - seemingly difficult to fabricate - turned out to be so simple that it was made by them even though they had not previously dealt with carpentry work. The main contractor was also locally based.
Currently, the first pilot object is managed by the “Korzenie” Association established in this district, which cultivates local traditions and customs. From the beginning to the end the project has been supported by local means - including both financial and human resources.
The use of wood - a material that requires renovation and 'care' - has become a metaphor for interpersonal and social relationships that need to be looked after and cared for in order to exist. Similarly, the building of the LAC, which is used and looked after by the residents of the district to which it belongs, will be a testimony of how important it is to them.
Innovative character
The LAC is innovative in its expression thanks to the combination of several important features of this project: universality, multi-functionality and modesty of expression.
The challenge was to create a universal building - a symbol identifying the city with the district, but also flexible enough to be adapted to the different context. The presented project meets these expectations on several levels - mainly form and function - which can be modified depending on the needs and the situation.
The rhythm of the rafters, lengthening in leaps on one side and shortened on the other, creates a characteristic, twisted roof plane. It fulfills a utilitarian function through the design of the integrated seats, that can be used both during outdoor events as stands and in everyday use as resting places.
The functional program that allows holding events of any nature - from organizational community meetings through art exhibitions, workshops, festivals or physical activities - this underlying idea allows the residents to decide what function the existing facilities perform at a given moment. This multifunctionality means that architecture does not limit but actually encourages a creative use of space.
The grounds intended for the construction of LAC are very diverse in terms of urban planning and architecture. It is common practice in such areas to seek to distinguish the newly built structures from the existing buildings. Realizing the LAC premise the designers wanted to show that one could create an original architectural object that would at the same time be modest and in harmony with the environment. Therefore, the challenge was to design a structure that would not interfere with the existing tissue, but would blend into it. This was achieved through limited selection of materials and making references to the existing diverse building forms. The architecture of the background, modest and blending into the surroundings, creates space rather than being the visible cubature

