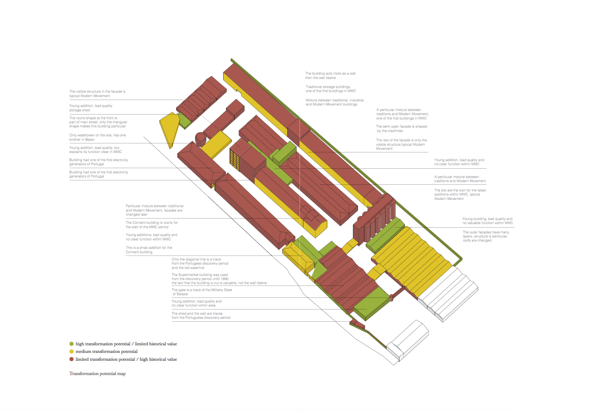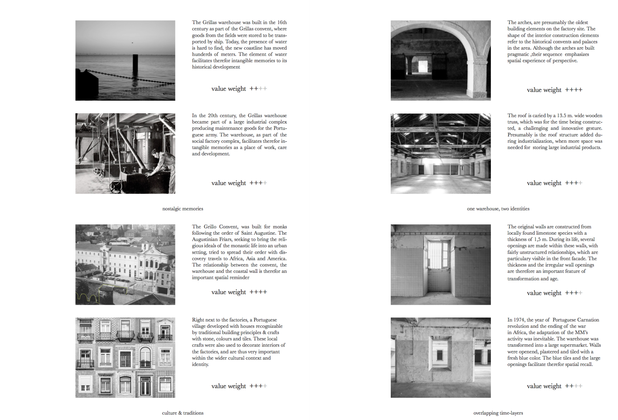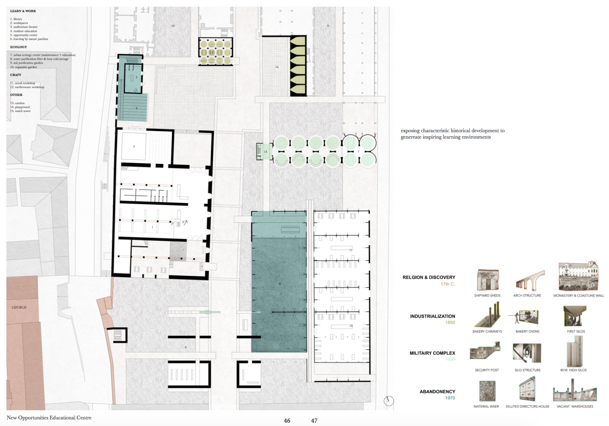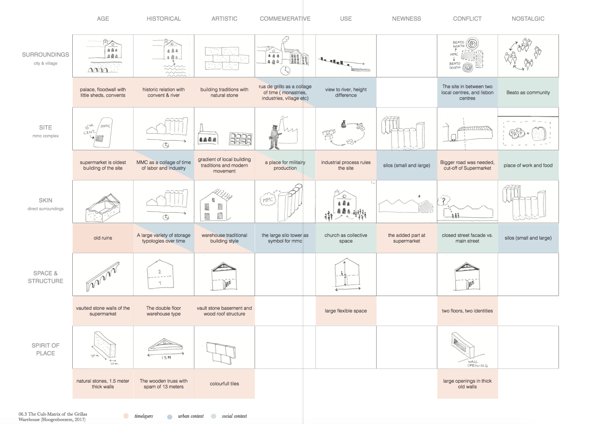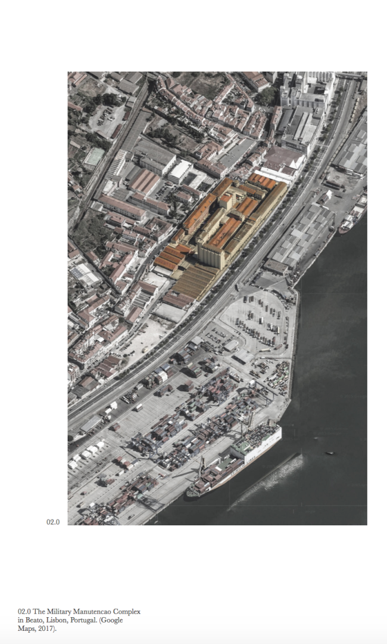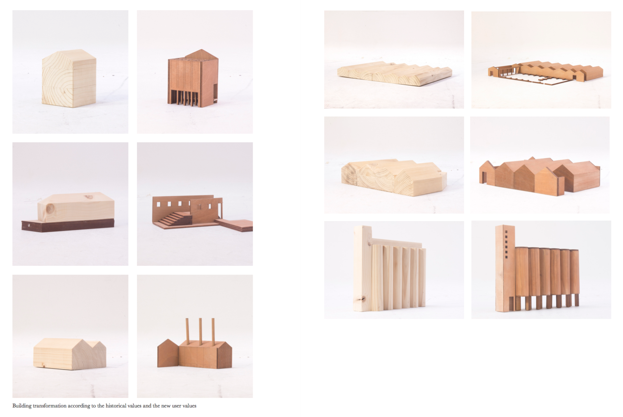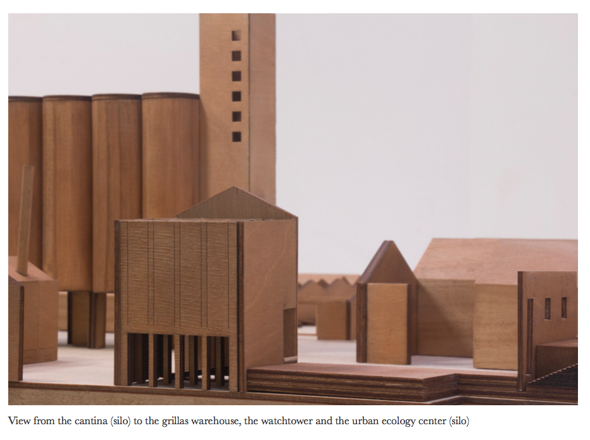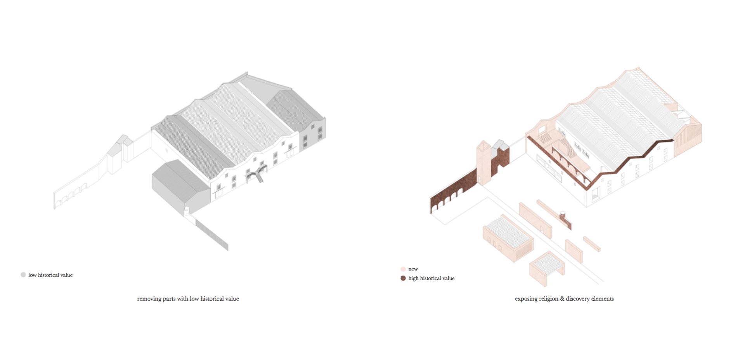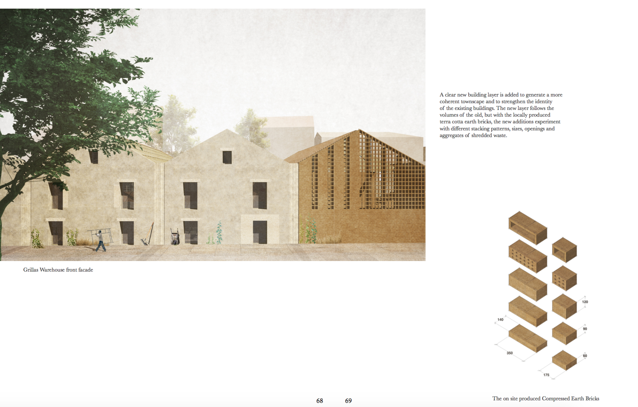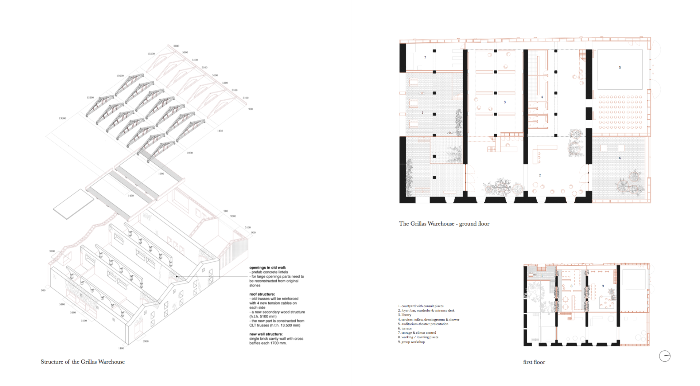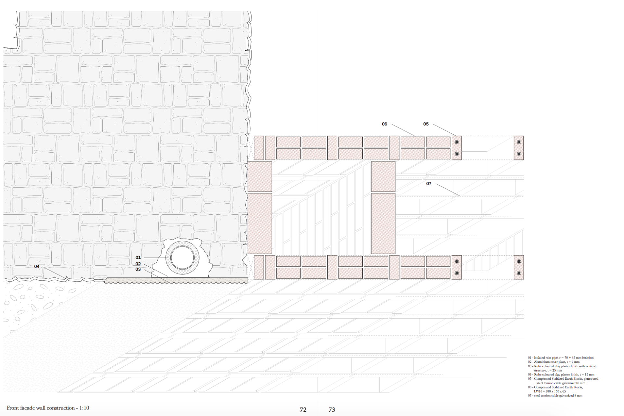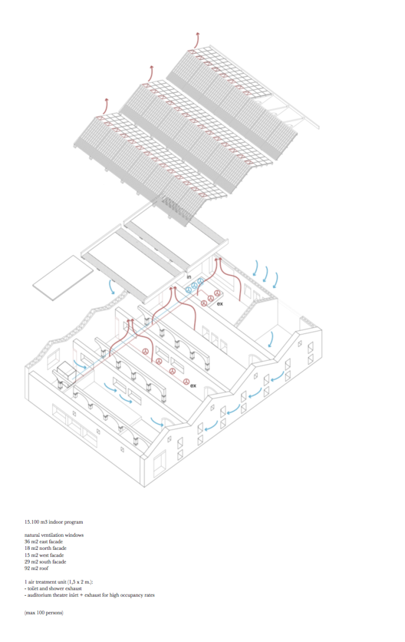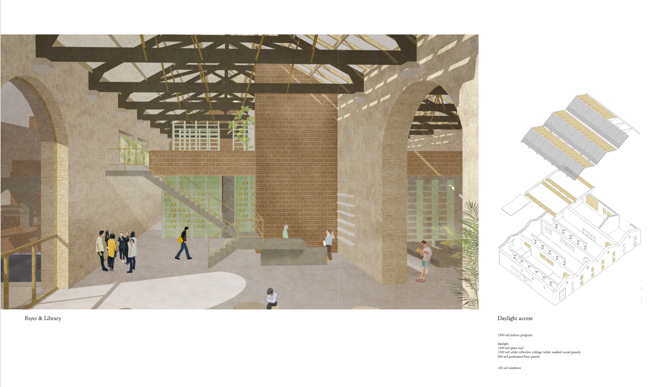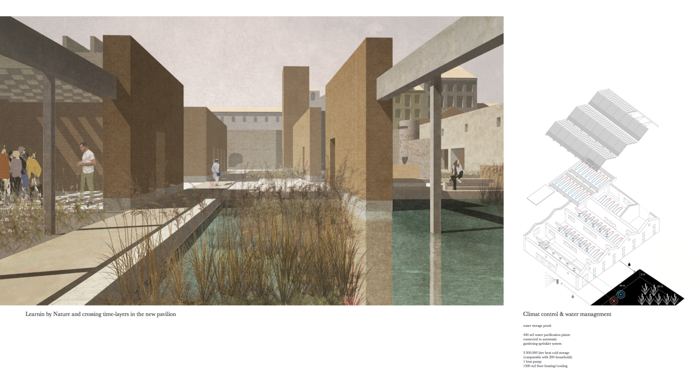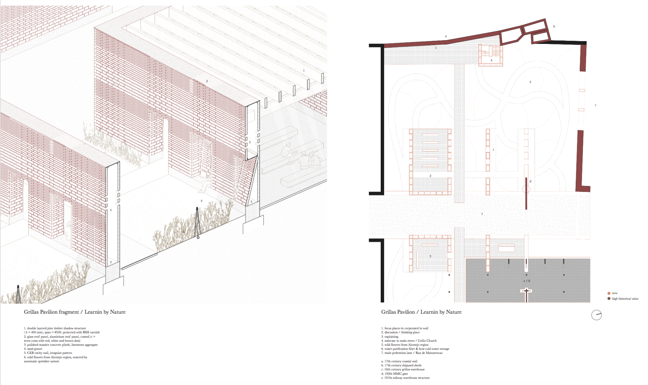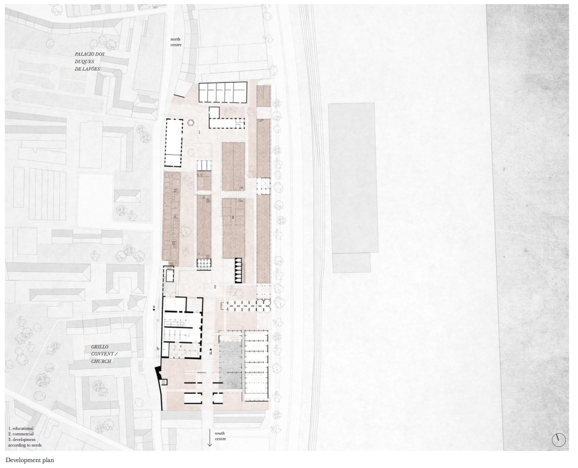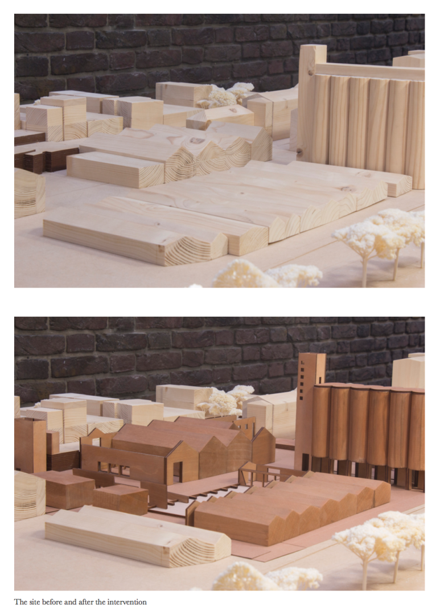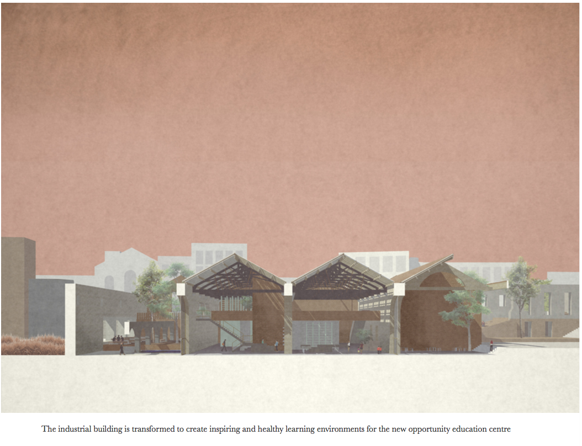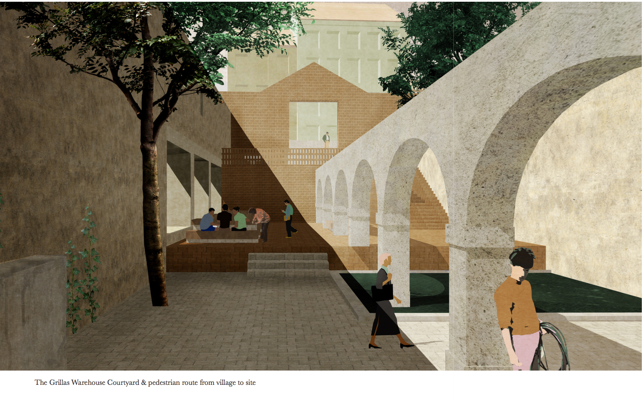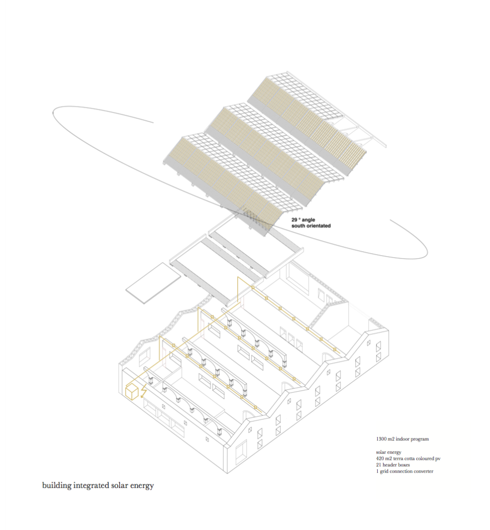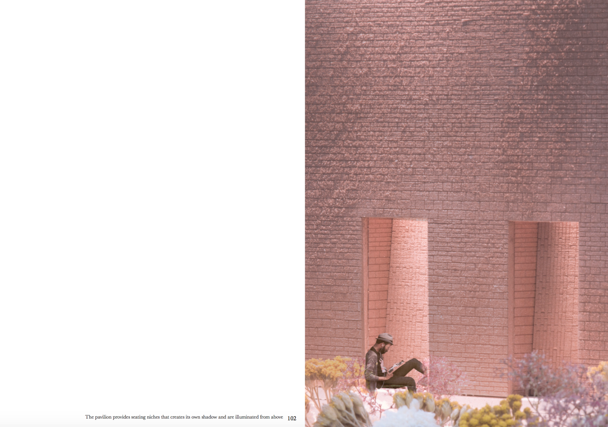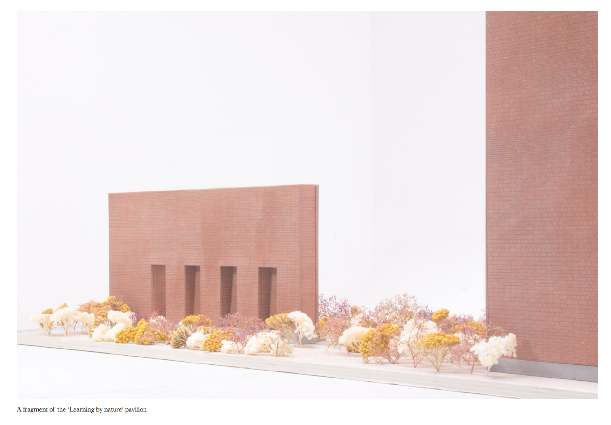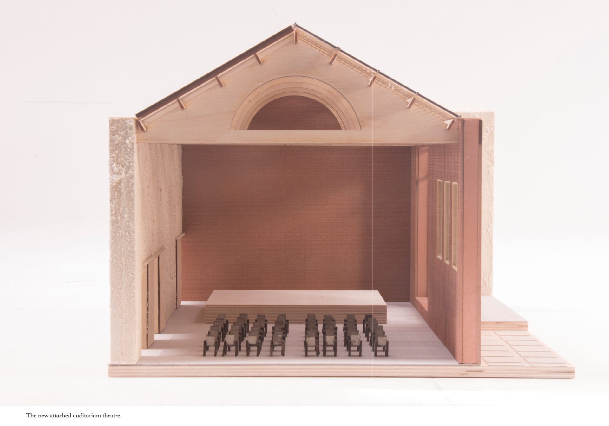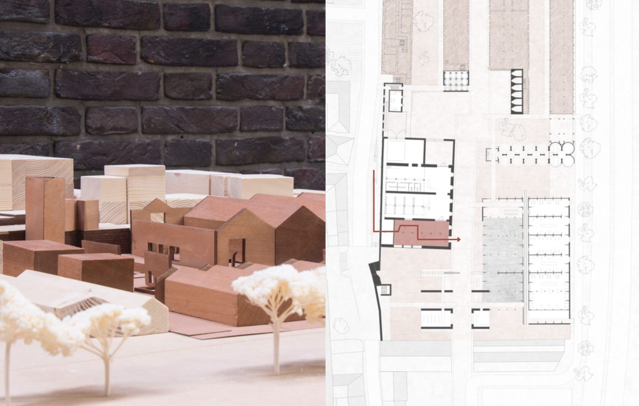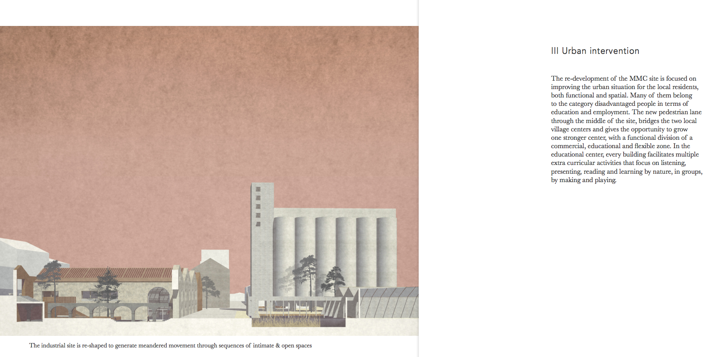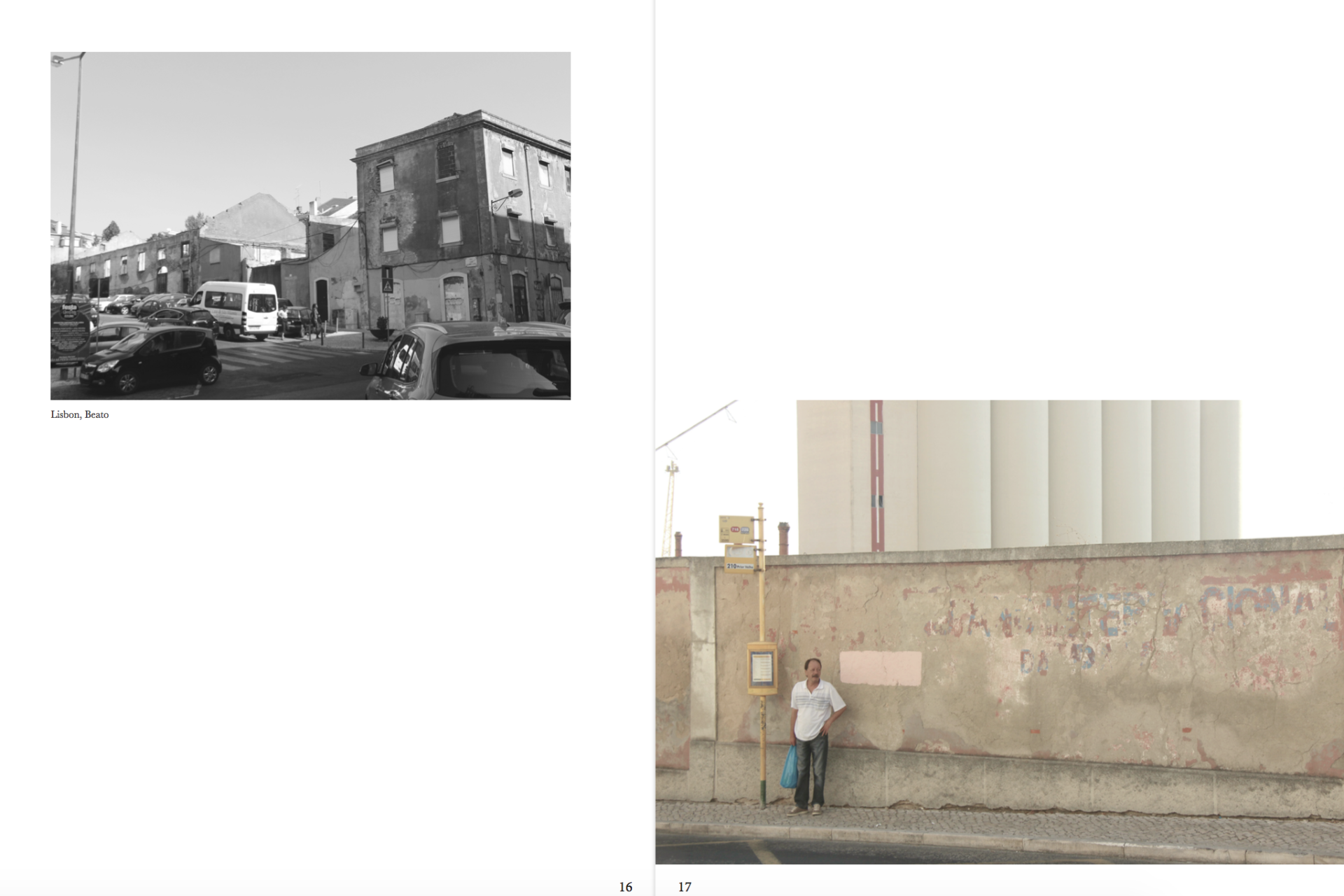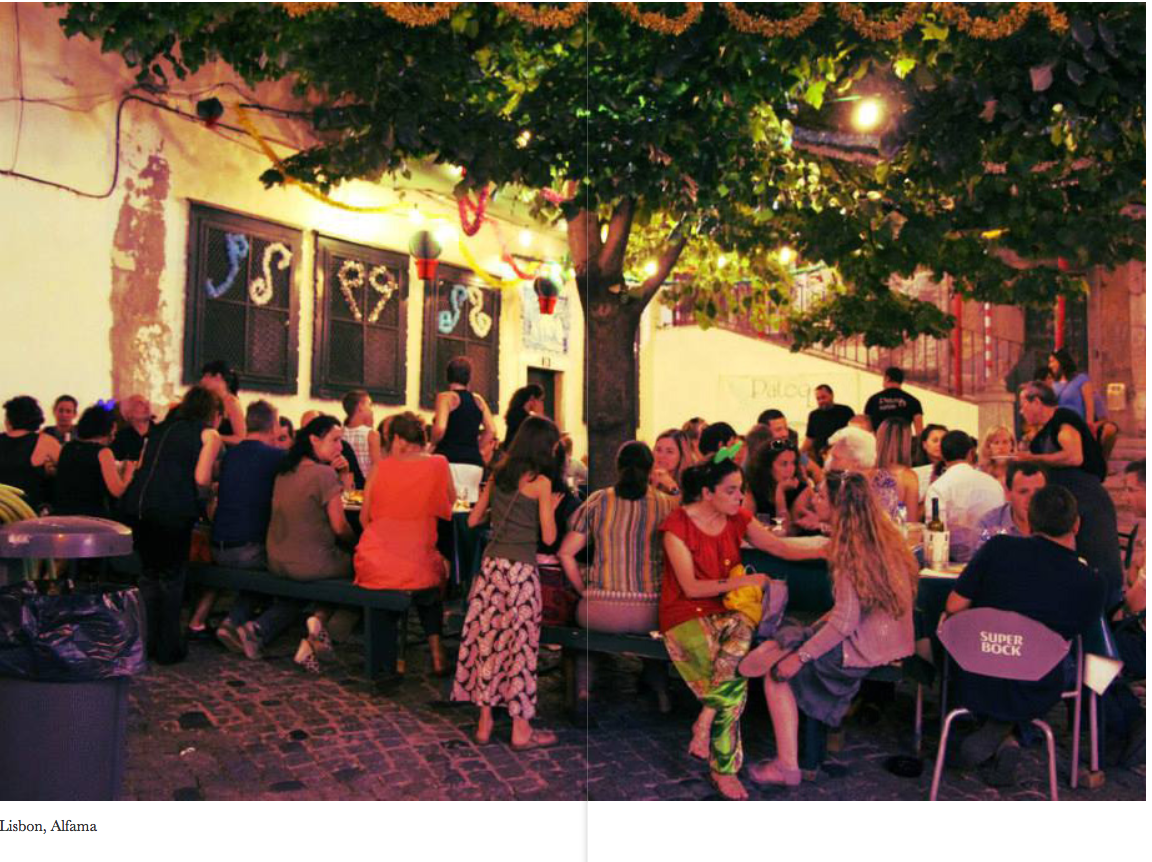Reconciling Townscapes
Basic information
Project Title
Full project title
Category
Project Description
The project is a proposal on how to challenge social, environmental and spatial difficulties we experience in our modern society.
Vacant industrial areas provide space to address problems such as segregation,scarcity and unemployment.
The essence of the project is to facilitate an ‘inclusive’ transformation with relatively simple interventions, for and by local residents, in a spatial, functional and ecological sense
Project Region
EU Programme or fund
Description of the project
Summary
The Beato district, on the outskirts of Lisbon, is currently one of the least developed areas in the city. Today, many residents belong to the category of disadvantaged in terms of education and employment. The area also has a high vacancy rate and there are few or no meeting places. A large deserted industrial area in the heart of Beato offers space to tackle these kinds of problems. At the same time, such a damaged place offers the opportunity to return this space to the local population and to restore cultural-historical values that can be a connecting factor and can help to restore a segregated society.
The redeveloped area aims to improve the conditions of local residents, building up a new opportunity education center. The aim is to create meeting space, opening opportunities for jobs and developing skills for both young and old. The industrial spaces will be converted into an educational center with inspiring indoor and outdoor spaces for creating, learning, collaborating and meeting. Part of the education program is the ceramic workshop, where CEB building blocks for new additions are made. This Compressed Earth Block is affordable, sustainable, simple and can be made from local materials.
The ambition is to turn an abandoned industrial space into an inspiring place with few resources. Industrial buildings are often too big, too dark and too rationally organized for humans. Making an area pleasant for pedestrians requires contrast and surprise to arouse emotional interests. The industrial site is spatially manipulated to make pedestrian routes both fluid and diverse. Former indoor spaces of factories are used to create intimate outdoor spaces. This creates a network of spatial series of open and enclosed outdoor spaces. Along these routes, distinctive industrial building elements are emphasized, creating interesting shortcuts where people become more aware of the historical times and values.
Key objectives for sustainability
Transform into sustainable buildings
Transformation is the most sustainable way of building. So it is very important to transform as many buildings as possible and to demolish where there could be new opportunities.
All buildings on the site are transformed to close loops and to get closer to nature. In particular the interventions are the addition of natural light (1), the use of solarenergy (2), the collection, buffering and purification of water (3) and self suffcient heating, cooling and ventilation (4).
The common thread of all these interventions is to reconcile the new user values and adjustments into the existing historical, post-industrial context.
For new additions use local, sustainable and few resources
For all new aditions a local building material could be used. A product that is sustainable, local and found everywhere is earth. Compressing and drying earth blocks, creates the beautiful and sustainable building block: the CEB: Compresssed Earth Brick.
One of the educational functions could be making the terra cotta earth bricks, where all the new additions are materialized with. Besides the use of local materials, the simple production method, a ordability and environmental advantages, the on site produced Compressed Earth Bricks promote engagement and thus integration of the site.
Key objectives for aesthetics and quality
The main question is how can an abanoned site be reshaped to create an urban environment, where people feel inspired to stay and that helps to revive and re-activate the area?
quality of experience
The industrial site is spatially manipulated, to make pedestrian routing both uent and tactile. Therefor,interiors of factories are used to create more intimate urban space, so that a network of spatial sequences arises. In these urban interiors, industrial materialization and structures are emphasized with green, light and shadows, creating interesting entrancezones and short-cuts where people become more aware of the historical time-layers and values.
The presence of multiple historical time-layers obtain high cultural values. Objects with historical marks therefore have to become part of the new intervention. A design strategy that brings existing timelayers into the new design is called the ‚Palimpsest‘.
aesthetics
A clear new building layer is added to generate a more coherent townscape and to strengthen the identity of the existing buildings. The new layer follows the volumes of the old, but with the locally produced terra cotta earth bricks, the new additions experiment with different stacking patterns, sizes, openings and aggregates of shredded waste.
Key objectives for inclusion
The essence of the project is to facilitate an 'inclusive' transformation with relatively simple interventions, for and by the local residents. This inclusivity is achieved by intervening in three different areas; in both the spatial sense, functional sense and ecological sense.
I Spatial
The ambition is to transform the industrial space, with small intervetions, into an inspiring place. To make an area pleasant for pedestrians, the routing needs to facilitate contrast and surprise, which will generate emotional interests. Hence, the industrial site is spatially manipulated, to make routing both fluent and diverse. Therefor interiors of factories are used to create intimate urban spaces, so that spatial sequences arise with open and enclosed public spaces.
II Functional
Post industrial areas provide opportunities to give an important part of history, back to local residents. The industrial spaces will beconverted into an educational center with inspiring indoor and outdoor spaces tocreate, learn, present, collaborate and meet.The goal is to open opportunities for jobs, to generate talents for both young and old, to stimulate learning and making, by inspiring people with the presence of history, nature and play.
III Ecological
For the materialization the project finds a way how local residents can participate in the redevelopment of the area. One of the educational functions is making the terra cotta earth bricks, where all the new additions are materialized with, that experiment with di erent stackingpatterns, sizes, openings and aggregates of shredded waste.
The common thread of all these interventions is the reconciliation of the new user values and adjustments in the existing historical environment. In this way, the inclusive transformation of the post-industrial village offers perspective on the future, memories are safeguarded and scars are embraced instead of being brushed away.
Innovative character
The project is a proposal on how to challenge social, environmental and spatial diffculties we experience in our modern society. Vacant industrial areas provide space to address problems such as segregation, scarcity and unemployment, but how to turn an abandoned industrial space into an inspiring inclusive place, using few resources?
The key and innovative character of the project is using a profound cultural value analysis to develop an organic growing transformation strategy. What are the historical, cultural and key values of the site and its wider context and how can these be translated into design strategy for the re-development of the site? Herefor the Cult-Matrix is used and gives a wide overview of all the cultural values that are present on the site or at the building.
In the book ‚Re-arch‘ of Michelle Provoost, Provoost fetches Solà-Morales to indicate the importance of interventions that captures and respects the notion of history: “As an aesthetic operation, the intervention is the imaginative, arbitrary, and free proposal by which one seeks not only to recognize the significant structures of the existing historical material but also to use them as analogical marks of the new construction.”
The organic growing transformation strategy opens opportunities for jobs, generates talents for both young and old, stimulates learning and making, by inspiring people with the presence of history, nature and play.

