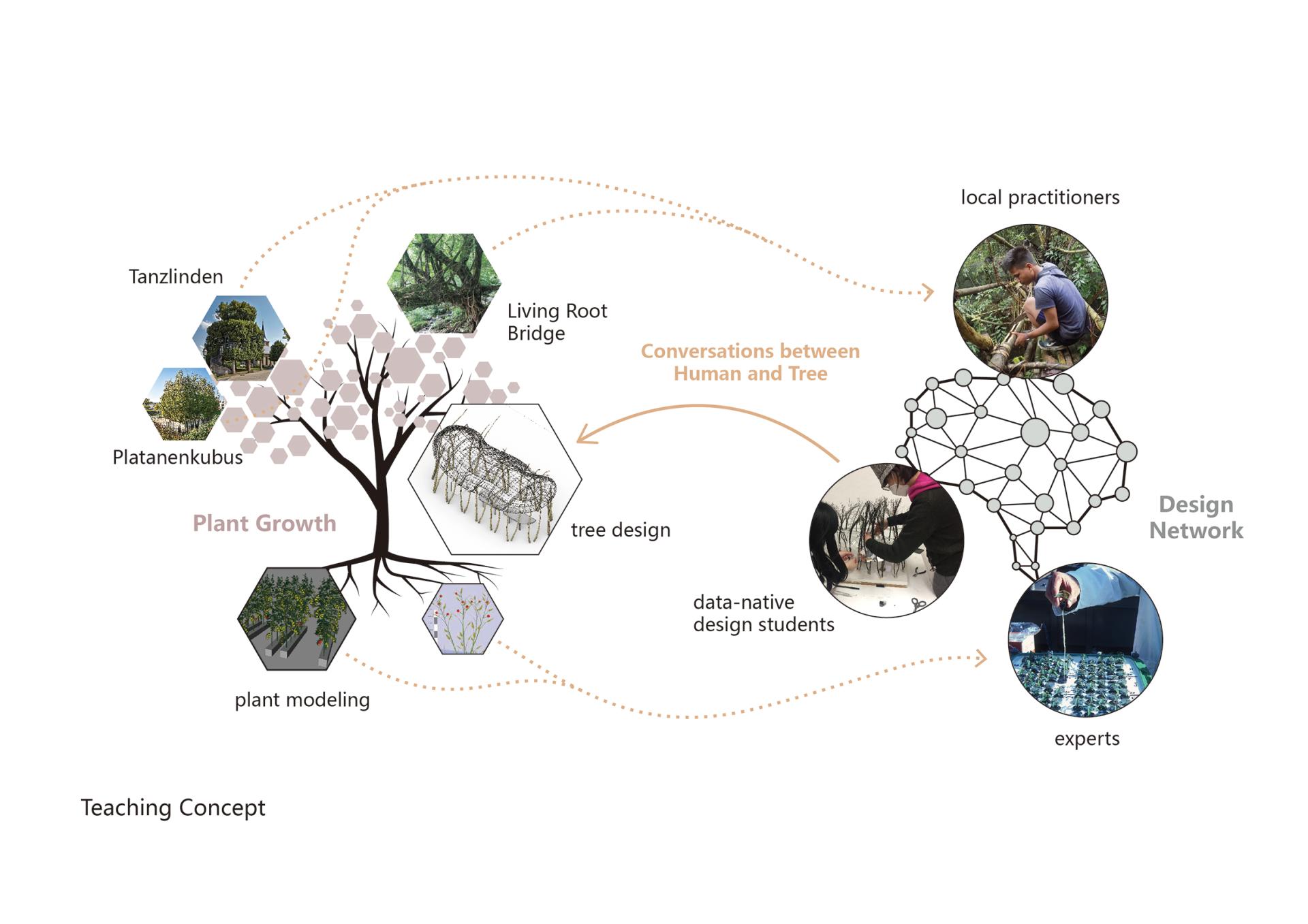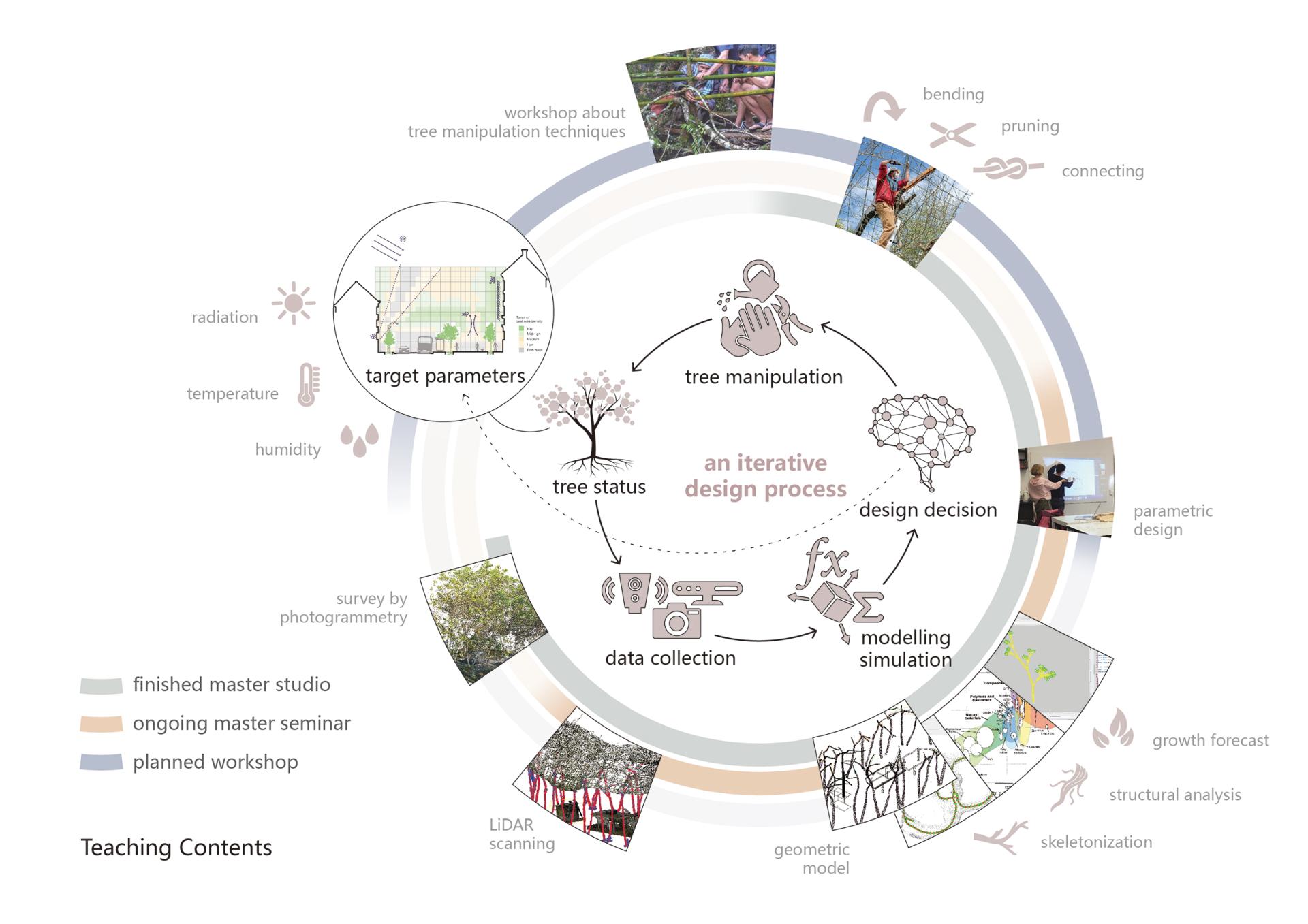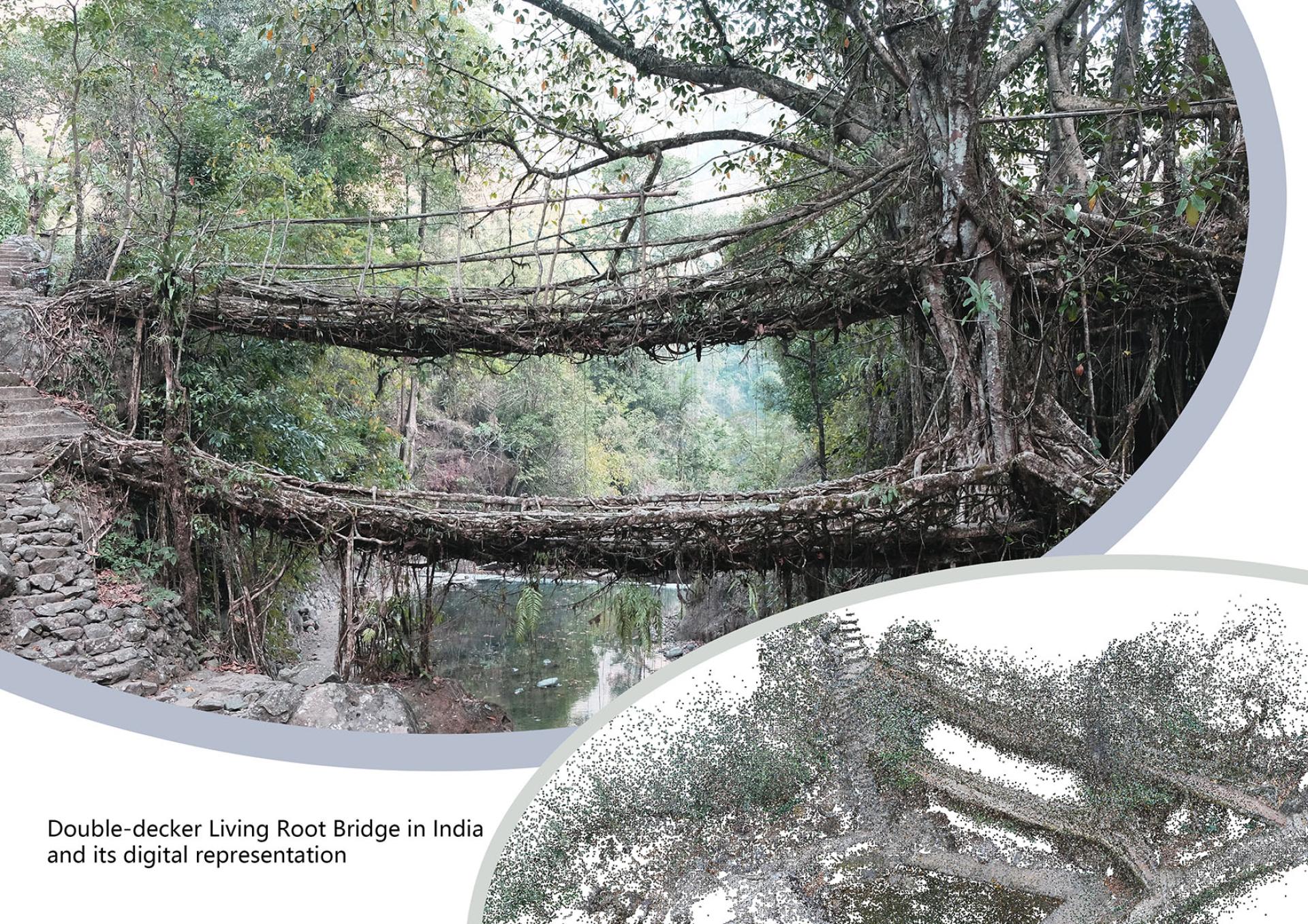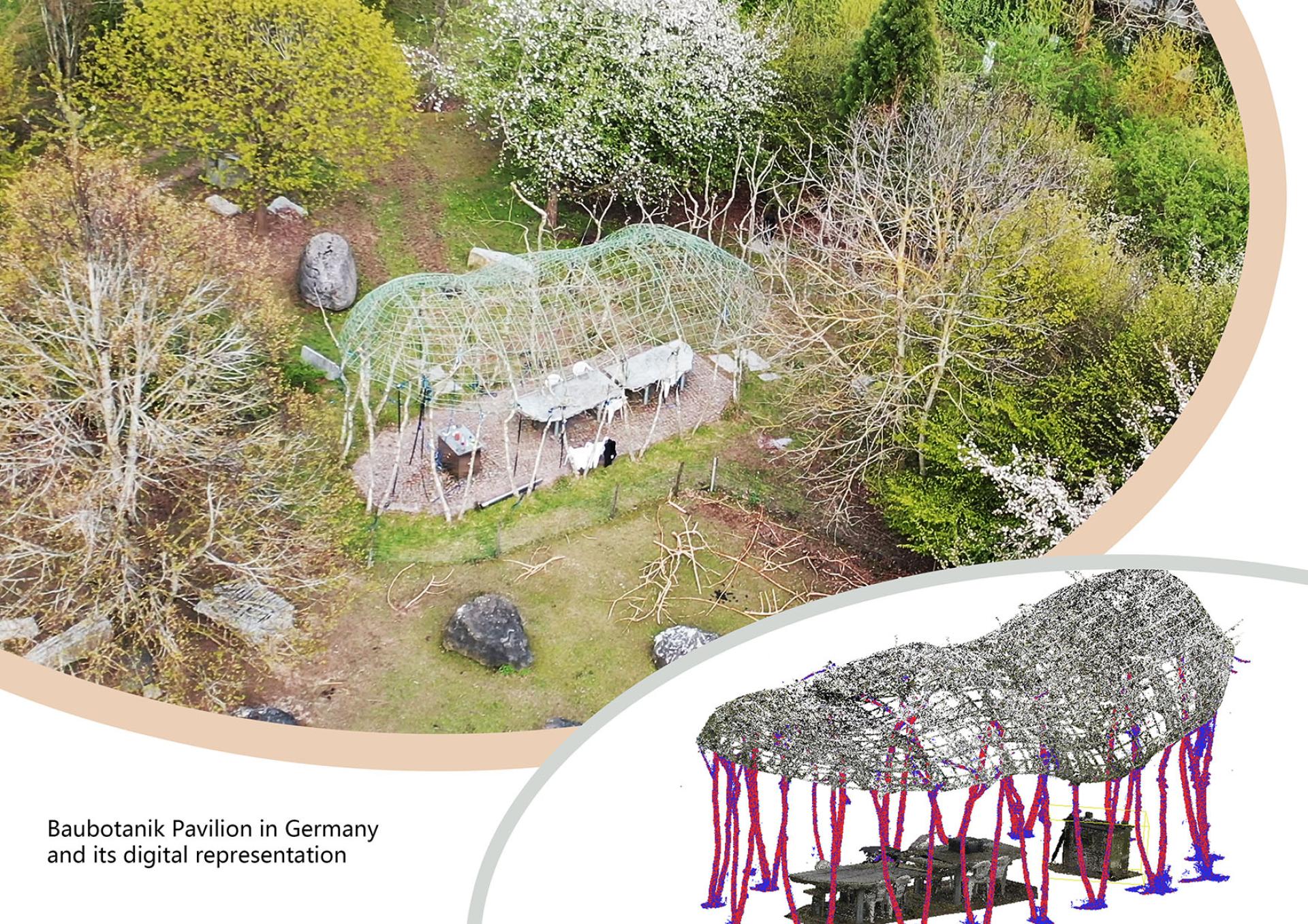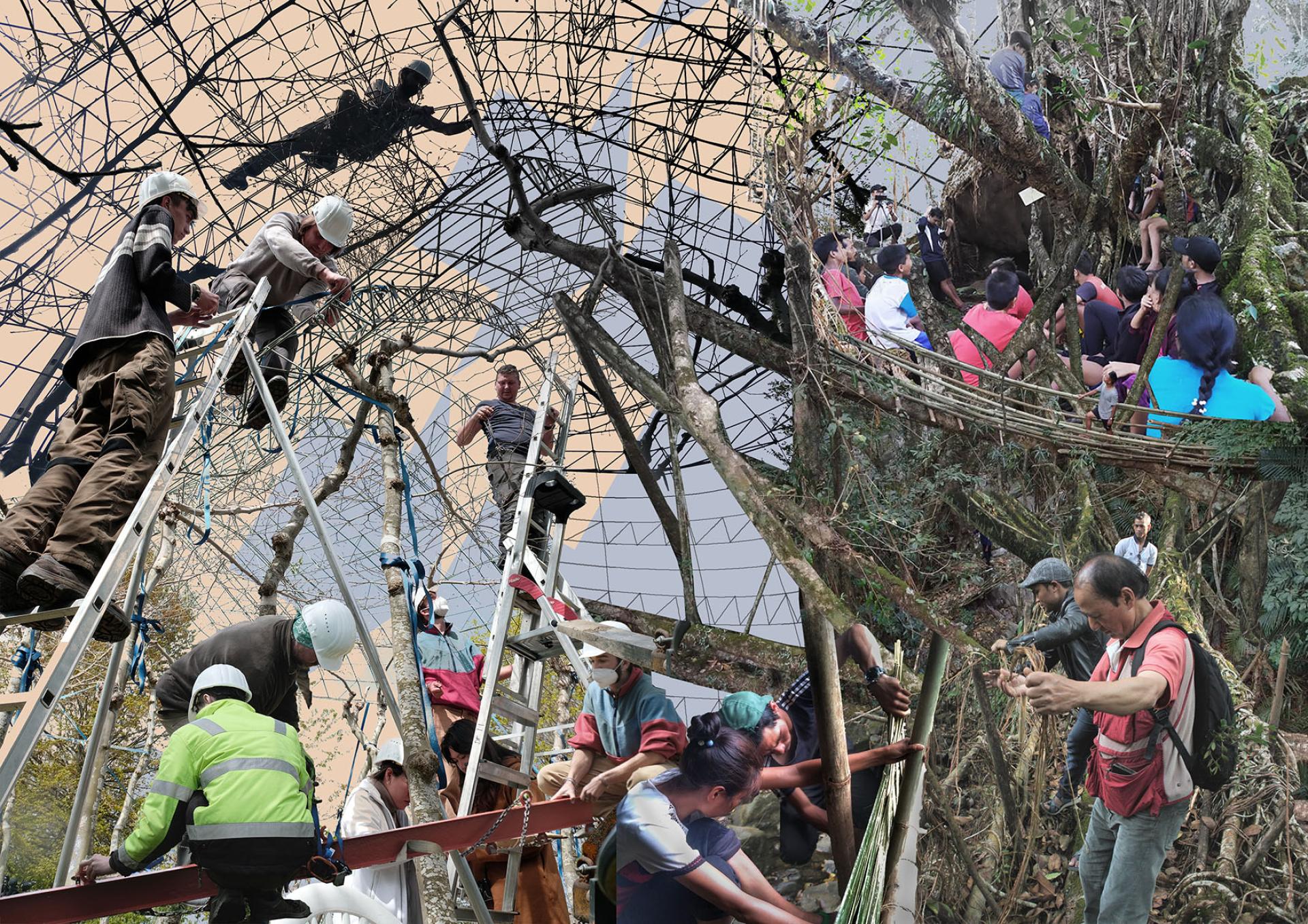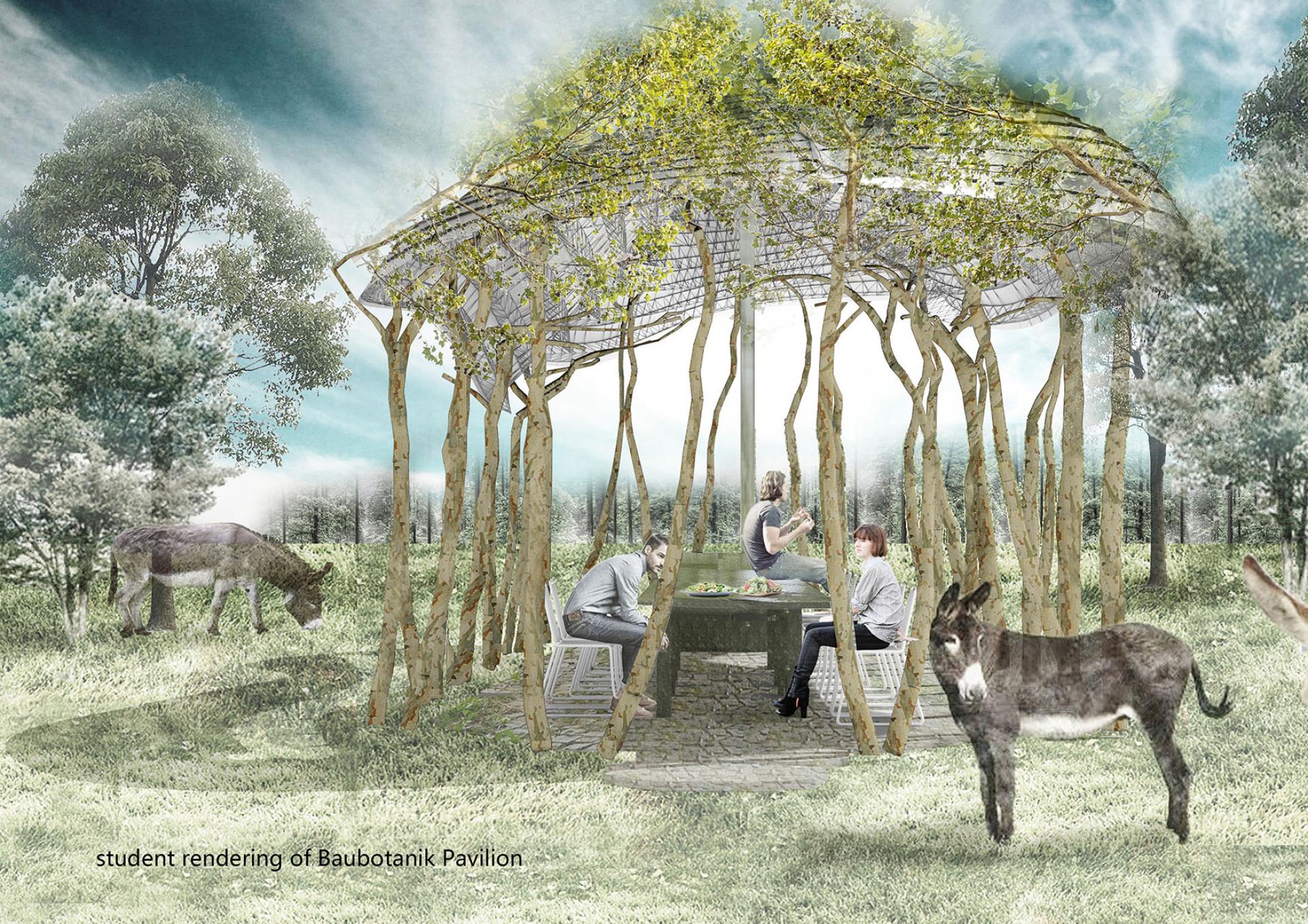Digital Design for Living Architecture
Basic information
Project Title
Full project title
Category
Project Description
We teach designers and practitioners to co-create with trees! Advanced tools in scanning trees, simulating and predicting their health, growth, and structure allow for an iterative, open design process. Smooth data-led design puts decisions in the hands of makers and provides a communication network between designers, users and experts. Students will apply their tools to design the first ever urban Living Root Bridge in India, and to plan growth of a pavilion, the Baubotanik Kitchen, in Germany.
Project Region
EU Programme or fund
Description of the project
Summary
Industrialised building processes using concrete, steel and timber products rely on homogenised material properties and static conditions to minimise complexity in design and construction. The resulting structures are standardized and simplistic, their functions are basic and predetermined with a defined period of use. In comparison, living tree structures are dynamic and heterogeneous. They have complex and diverse topologies and functions, and they provide benefits throughout growth, human use, and decay. Living architectures around the world such as the root bridges in Meghalaya (India) and the German Tanzlinden are historic buildings that grow with their communities. They are resilient, carbon-positive tree structures of deep cultural wisdom, regenerating habitats and providing psychological benefits.
The recent revolutions in data acquisition, computing and sharing are pioneered by today’s data-native students. The effect of this is to give broader horizons to building design, which is not limited to standardised materials – details can be precisely mapped, and knowledge of environments can be communicated easily. This inspires a key question: how can students combine vernacular wisdom with the data revolution to design with living trees in new environmental settings and cultural contexts?
Living Architecture designers of the next generation should be prepared to bring out the diverse potentials of trees. Our educational approach joins Indian and European living architecture traditions through a data-first design approach. Students co-design and co-create with trees, in an iterative process where design decisions are not made once, but repeatedly throughout the tree's growth. We give students the tools to combine vernacular knowledge and the scientific state of the art. The paradigm in design thinking is shifted – understanding buildings as adaptive environmental, social and cultural systems, designed continuously with improving data and
Key objectives for sustainability
The current design paradigm places the operational time at the centre of the building life cycle, with raw materials processing, construction, deconstruction, and recycling playing secondary roles. While some materials have a reuse value (e.g. steel), much of the building material is wasted – 54% of construction and demolition waste in the EU goes straight to landfill, making up 33% of unrecycled waste (2011). This emphasis on operational time neglects the rest of the life cycle. In trees, the construction (growth), function (maturity) and end-of-life (decay or recycling) are essential to the life cycle. Accordingly, pruning, planting, and self-renewal are integral aspects of living architecture. While the life span of conventional buildings is defined by the decay of the material, living architecture can strengthen over time through the interplay of maintenance, growth and regeneration – many living root bridges are hundreds of years old. Furthermore, trees play a wider role in the built environment – they provide habitat corridors, reduce storm-water runoff, stabilise buildings and streets, and clean polluted air.
Designers must understand the time processes of living buildings, need to plan for change, and actively engage with growth and decay as design principles. One teaching site will be at the Centre for Knowledge of Living Architecture in Rangthylliang, a classroom built from local materials high in a large Ficus elastica tree that supports two living root bridges.
It is time to change the education of architects, designers, landscape planners and civil engineers to consider built environments fundamentally as living systems. We embed sustainable and regenerative concepts in design. By using locally grown materials, regenerating old growth, and engaging with the local environment, designers’ attitudes shift to understanding their systemic impact.
Key objectives for aesthetics and quality
The aesthetics of trees are deeply rooted in the origins of art. Aristotle tells us that ‘art takes nature as its model’. Trees’ diversity in species, shape, colour and texture inspired the romantics – as ideal forms and colours; and the impressionists – when light disperses through leaves, the environment is cast in fresh green. The dappled spots are images of the sun, dancing under the tree canopy.
For others, the balance of complexity and simplicity provides beauty. In The Algorithmic Beauty of Plants, Astrid Lindenmayer shows how countless species can be represented with small tweaks to fractal algorithms. This understanding of emergent complex shapes as simple leads to a new interpretation of the foundations of the Bauhaus – how can natural processes combine function and beauty in a complex age?
Besides such visual pleasure, our approach integrates multiple senses of trees like the smell, touch and dynamics in seasons in an overall experience of the space. Based in the principles of biophilic design, for us the connections to nature are as important as the building itself. In living architecture, the beauty of trees lies not only in aesthetics, but also the interactions of natural and artificial structures. Our objective is to help students balance emergent biological complexity and stable system simplicity. We aim to use detailed data to inform complete built environments. Diverse organic forms come together in a complete system, and abundant data binds into a salient, beautiful design. This balance is central to our pavilion co-designed with the Sculpture Park Neue Kunst am Ried.
The tree faithfully documents its growth, life story, changes of the environment and interaction with the technical components. Each tree is a book, awaiting being read by those who understand it. We are guiding architects of the next generation to read trees, and to use data-led design to create further conversations with them, uncovering the beaut
Key objectives for inclusion
Living architecture is pioneered by vernacular communities. Bridge-growing in Meghalaya and Tanzlinden in Germany bring together whole villages and multiple generations in growth, celebration, and care of buildings, just as hedge-laying traditions are shared between farmers across Europe. These social structures are the enabling conditions for living architecture, and stakeholders’ engagement is essential to the monitoring, maintenance and growth of the buildings.
In designing living architecture, students must begin from the user-practitioner’s perspective – the ongoing monitoring, maintenance and co-design process is performed by vernacular users. Data-led design provides a forum for this. User-practitioners can make decisions informed not only by their local knowledge, but by the plant’s growth history and knowledge from experts in botany, ecology and biomechanics.
In Meghalaya, citizen-led photogrammetry, analysed by biomechanics specialists, will be passed back to user-practitioner communities for maintenance decisions. Digital tools, using this shared data, are a platform for ongoing collaborative design and analysis.
Our partner organisation, the Living Bridge Foundation (LBF), is a network for bridge-building communities, bringing together village elders and leaders, youth and students of all ages. This partnership, led by shared data, can merge and cross-pollinate building traditions from India and Europe. Our academic background is balanced by the LBF’s community work, combining the scientific state-of-the-art with the perspectives of users and builders.
In their work on the Baubotanik Kitchen, our students have an inclusive curriculum, applying growth prediction, topological modelling and plant biomechanics in their conversations with the collaborating artist. With precise spatial and tree history data the group discussed the trees’ structure and physiology, the local environmental limitations and the aesthe
Innovative character
The data revolution has led to versatile CAD tools for parametric design and structural analysis in architectural design that blend engineering, design and art. A new design paradigm is available, in which integrated systems emerge from multifaceted design, utilising precise spatial, material, and environmental data for smooth, informed decision-making. Our teaching brings students to biological structures, engaging systems of vernacular architecture through contemporary design.
Data provides three connected innovations in the design process of living architecture. Firstly, time, growth and change are central to the design process – students learn to consider the many diverse states of a building’s life. Linked to this is the understanding of maintenance as a co-creative process, in which the tree and human react to one another, developing function and form together over time. Finally, local practitioners and external experts are engaged in a design conversation, sharing information to define the ongoing decision path. This allows consideration of new areas of design, including changing environmental conditions and community dynamics. Each of these is enabled by a data-first approach that allows actors to make informed decisions. Real-time data shows the changes in a building’s growth; historical data and predictive modelling underpins the co-creative process between human and tree; and data sharing is the platform for conversations between stakeholders.
In our previous design work, we have seen how data processes can bring structural engineers and botanists into the immediate conversation with designers and artists in living architecture. Our teaching explores the design tools needed for communities to grow buildings in new settings. In the coming decades, design in Europe will widely adopt living architecture and its core principles. In this light, students must learn to use data as a bridge between scientific disciplines and localised pers

