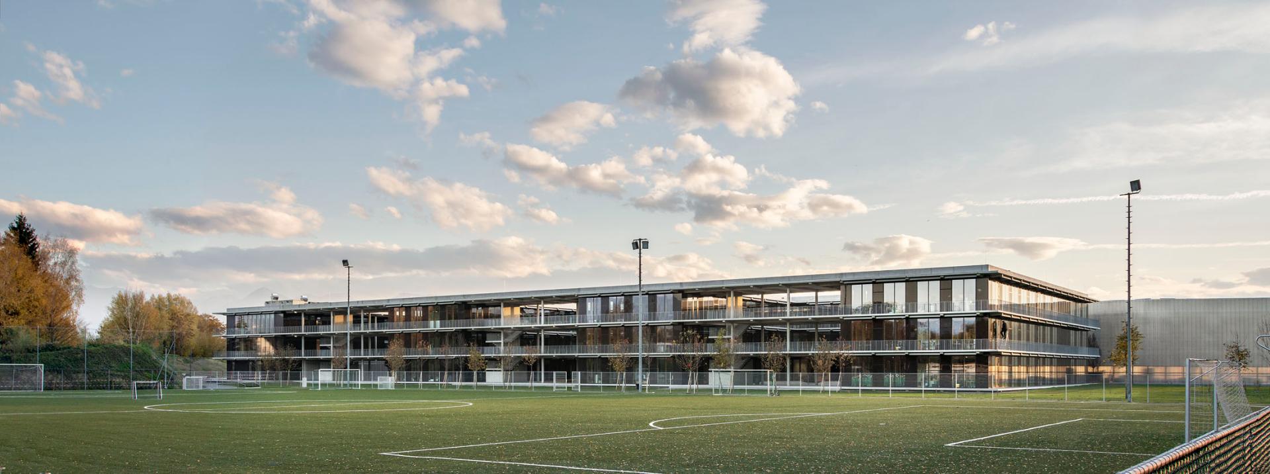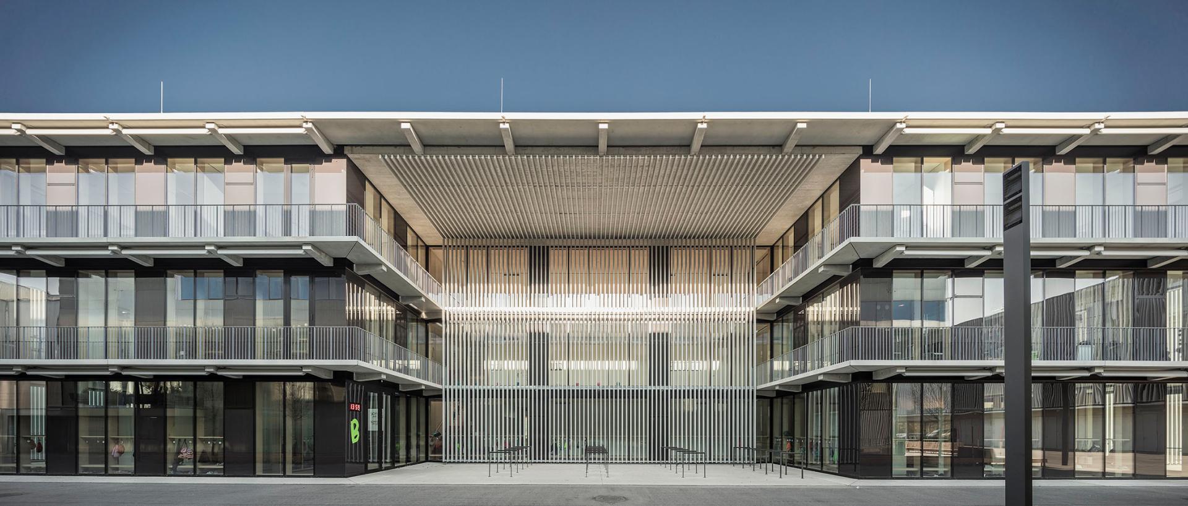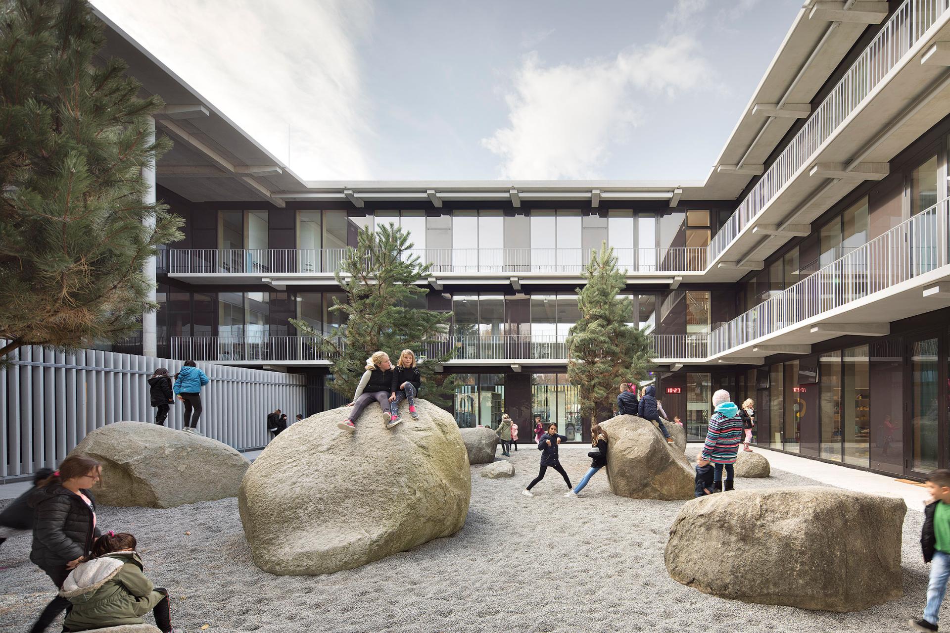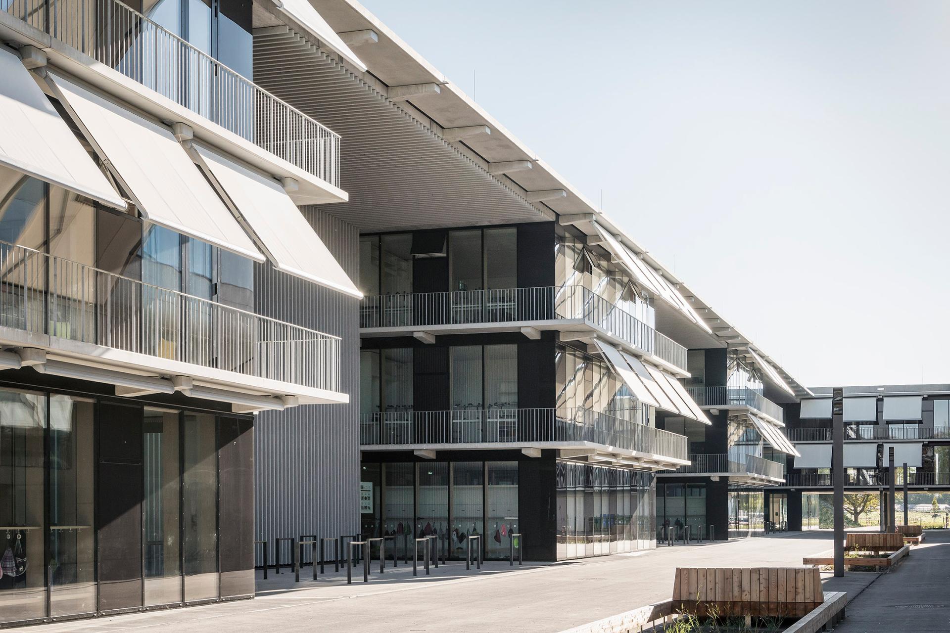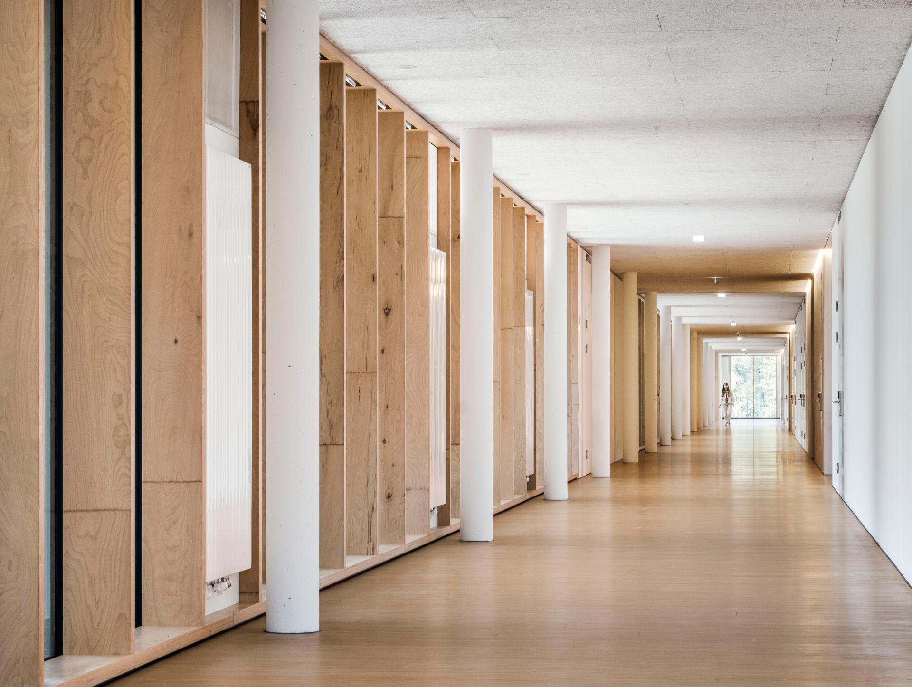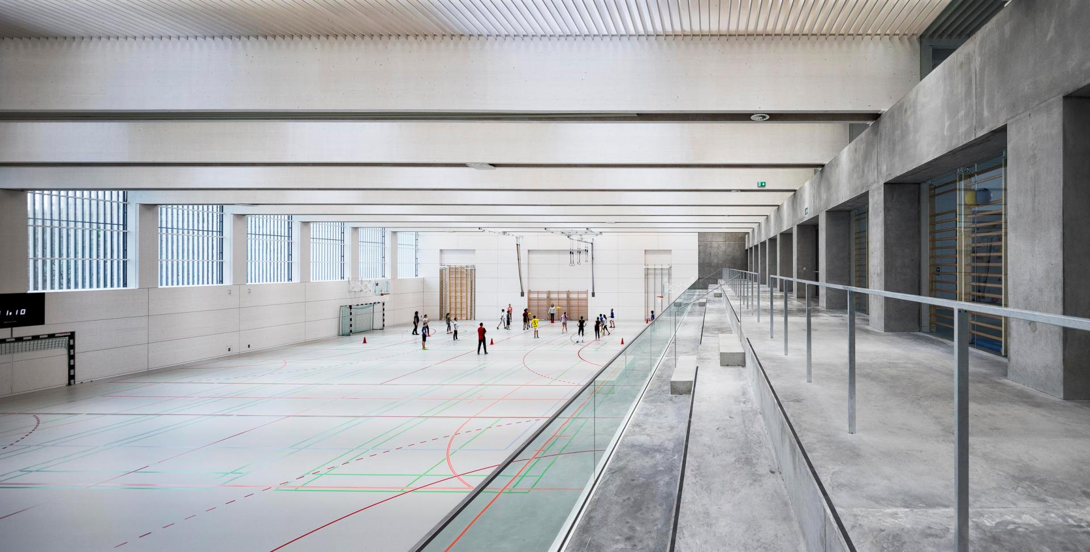TÜWI University of Natural Resources
Basic information
Project Title
Full project title
Category
Project Description
The scale of the new building harmonises well with its surroundings. Rather than making maximum use of the part of the building structure above ground, which the building regulations would allow, a fundamental design decision was taken to locate as many functions as possible below ground. A basement patio creates daylit areas on the first lower floor. A conscious decision was made to dispense with a recessed storey and therefore to enable the creation of further rooms at a later date.
Project Region
EU Programme or fund
Description of the project
Summary
A different understanding of student exchange.
The prevailing atmosphere is one of an open house, in which areas are separated but can be arranged with fluid transitions in order to promote a high degree of interaction. Entry to the main building is via a generously proportioned, covered area on the ground floor that is reminiscent of a square. This continues into the interior as an extended hall.
The scale of the new building harmonises well with its surroundings. Rather than making maximum use of the part of the building structure above ground, which the building regulations would allow, a fundamental design decision was taken to locate as many functions as possible below ground. A basement patio creates daylit areas on the first lower floor. A conscious decision was made to dispense with a recessed storey and therefore to enable the creation of further rooms at a later date. Despite the fact that the property features two different wing depths and heights, the overall building gives the impression of being a single structure thanks to the selected alignments.
Due to the vertical louvres and horizontal panelling, the visual impression of the building changes depending on viewing angle from transparency to one of three-dimensionality and compactness. The enveloping louvre design emphasises the prominent nature of a significant piece of architecture in its formal independence.
Key objectives for sustainability
The construction consists of a reinforced concrete frame structure with a wooden element facade. This called for the conscious use of reinforced concrete and its properties at positions of the building where this material either takes on a load-bearing or stiffening function for structural reasons and/or is required as storage mass for thermal component activation. With the completion of the new Türkenwirtgebäude, the goal of accomplishing a flagship project for sustainable and life cycle optimised construction that underlines BOKU’s research focus in the area of sustainability and the use of natural resources has been achieved. BOKU assisted the planning team in a consultative capacity as well as supervising progress. The project encompasses a highly energy-efficient building envelope to PassivHaus standard as well as different measures such as the inclusion of low-temperature room heating, high-efficiency building installations and the use of geothermal energy storage, solar thermal energy for hot water and photovoltaic systems. As a result, it has been possible to achieve an energy-plus standard in the building zone with university and office-like use. In addition, ecological, non-polluting and PVC-free products were given priority in the selection of materials.
Key objectives for aesthetics and quality
The new Türkenwirt building can generally be seen as a process of idea development and concepts of different users and neighbours which began well before the invitation for competition submissions and was ultimately realised as an interwoven whole in the form of today’s structure. Alongside public involvement on the part of the University of Natural Resources and Life Sciences (BOKU), close collaboration developed between the client (BIG) and the principal user (BOKU) as well as other future user groups such as the students’ union and the manager of the Tüwi pub at an early stage when developing the requirements to be met by the new building. This strong involvement was maintained during the course of the planning process with regular user consultation meetings in all work phases.
For the purposes of the warranty in respect of the optimised performance of the completed building, thermal simulations were created and analysed along with different versions of building services systems following the planning. With regard to the life cycle costs, great importance was again attached to cost optimisation taking into account a cradle-to-grave assessment of the building, starting with the extraction of the raw materials and production of the building materials, and covering construction, operation, maintenance, refurbishment and renovation through to demolition and disposal.
The façade design in brief: As a result of the building layout, the property features two different wing depths and heights. In addition, the few but conscious recessed features structure the building and ensure that its scale harmonises well with the surroundings. The enveloping vertical louvre design in wood was chosen so that the overall building gives the impression of being a single structure. This also acts as rigid sun shading to prevent heat gain in the summer.
Key objectives for inclusion
The statutory requirements for barrier-free access were exceeded. The auditorium was provided with eight wheelchairs spaces, split between 2 access levels. Eight seats near the desk are envisaged for the visually impaired and the first row is reserved for people with impaired mobility. An assistive listening system is available for those with impaired hearing. Disabled-friendly toilettes are provided on each floor.
Results in relation to category
Meeting spaces
All circulation areas have a recreation quality thanks to natural daylight and ventilation as well as the creation of niches. For this reason, they simultaneously serve as places for meetings and exchanges, no matter whether these are chance encounters or the opportunity to carry out group work in specially equipped zones.
Multiple use
All functional areas are intended for multiple use. The refectory, for example, can be used for study when meals are not being served and, depending on the level of utilisation, can be scaled in terms of space and function for anything from coffee to go or a coffee house operation offering breakfast to a catering facility with 400 meals a day, as required. The lobby areas of the large auditorium are simultaneously used as exhibition space for the geological collection.
How Citizens benefit
The goal of BOKU and BIG with the new TÜWI building was to accomplish a flagship project for sustainable and life cycle optimised construction. As a consequence, the project was examined with regard to the Austrian Sustainable Building Council (ÖGNI) criteria by the principal user and the appropriate requirements drawn up at the preliminary design and design stages. BOKU acted not only in its capacity as the future user but also as consultant with support function as well as monitoring progress of the process.
Neighbouring residents were involved in the planning process right from the outset. Screening measures were provided, for instance, to protect the privacy of neighbours’ gardens and the building services installations on the roof were fitted with additional sound insulation. At the same time, the neighbourhood also benefits from newly created offers. Local residents can use the catering facilities provided in the refectory and also buy fresh fruit and vegetables as well as other organic food products at the farm shop.
Innovative character
BOKU benefits from a constant supply of geothermal energy through 14 borehole heat exchangers that are 140 metres deep. The load-bearing structure is in reinforced concrete, while floors and ceilings are thermoactive and can therefore be used for heating or cooling purposes, as required. Underfloor heating and the use of eco-friendly, non-polluting and PVC-free materials ensure a very high level of comfort in use. Additional major contributing features are the warm dark red linoleum flooring, the floor-to-ceiling windows in oiled larch wood throughout, the louvred façade in untreated larch wood that provides shading while allowing an unhindered view from the interior and, above all, the basement patios. The new BOKU building is the first university to meet the energy-plus standard. It achieved the ÖGNI platinum certification with what remains to this day the highest score for an educational building in the German-speaking region.
The most impressive spatial experience is provided by atrium above the food serving counters in the refectory. Sunlight streams through the space stretching up to the top of the building and a hanging garden ensures fresh air and an attractive ambience. The room, which serves as a refectory at lunchtimes, can be used as a space for informal lectures and studies before and after meals. The offices of the various institutes and the students’ union on the upper levels are arranged around this central atrium.
Ultimately, this project has successfully integrated the stringent technical requirements to be met by an energy-plus building into a pleasant, homely working and studying environment. The windows can be opened manually and offer French balconies, while the auditorium has natural wool felt panelling. The appropriate insulation also ensures excellent acoustics.

