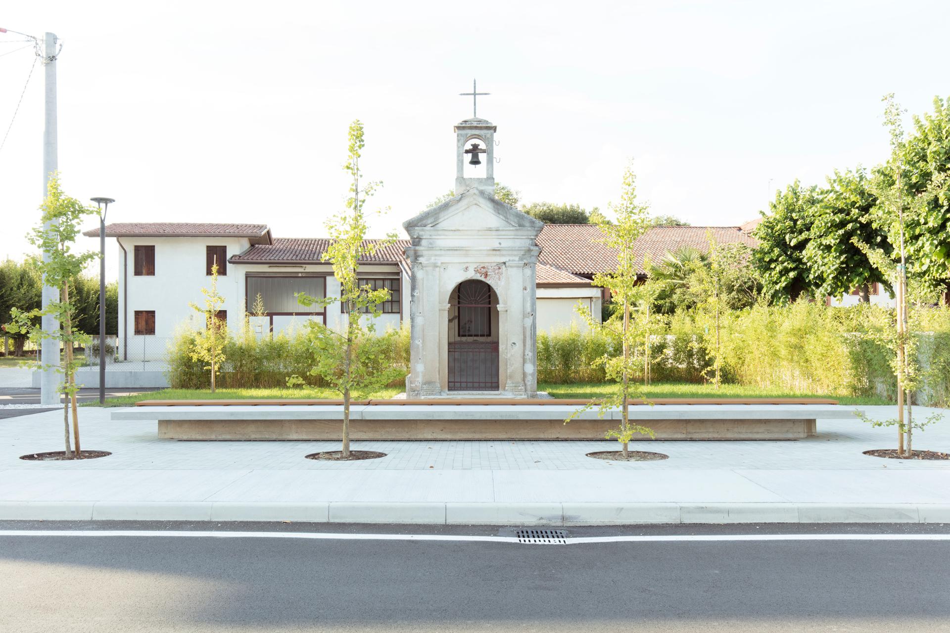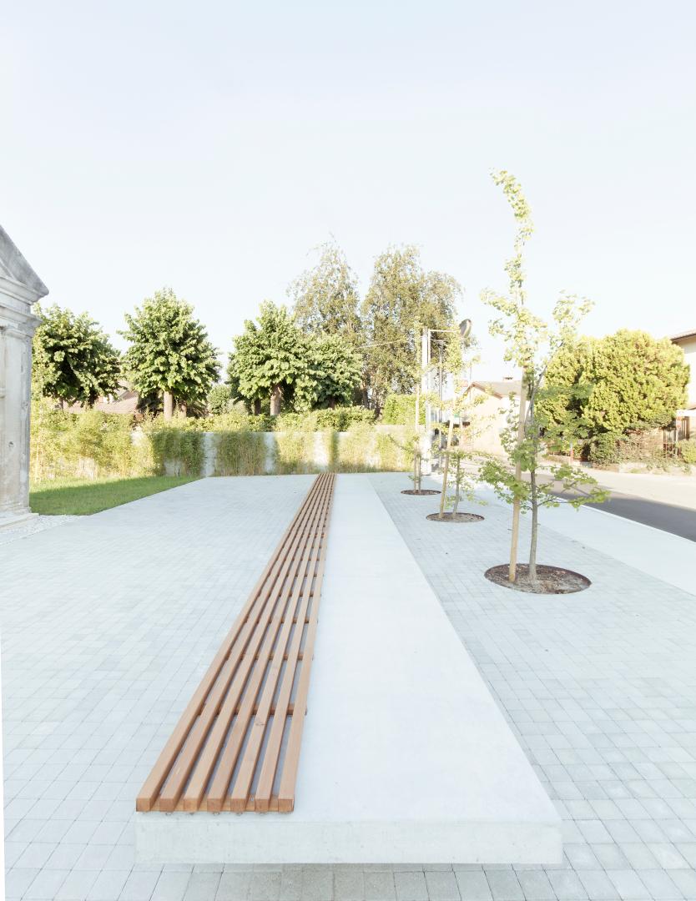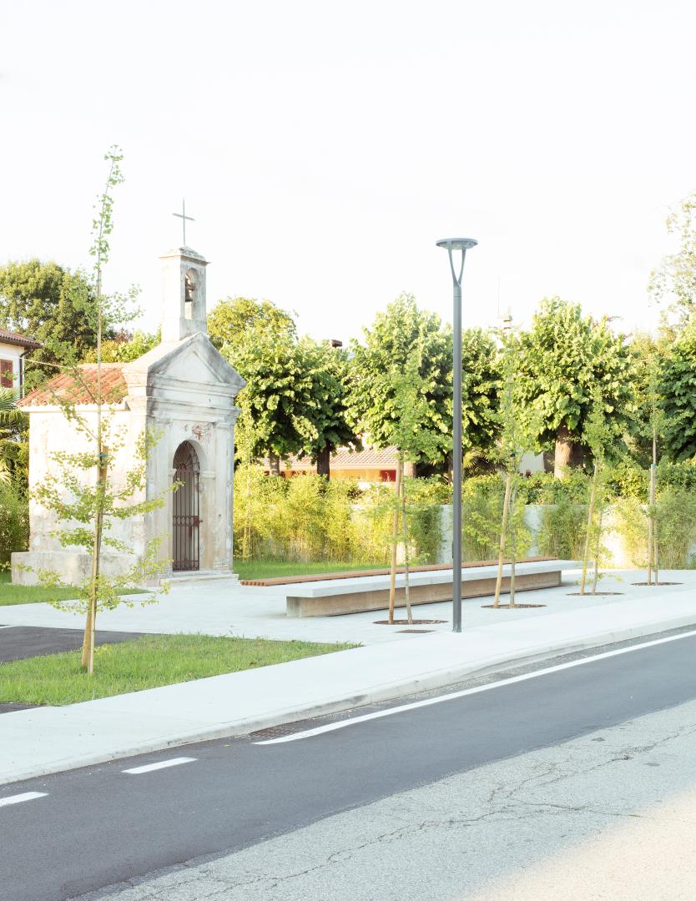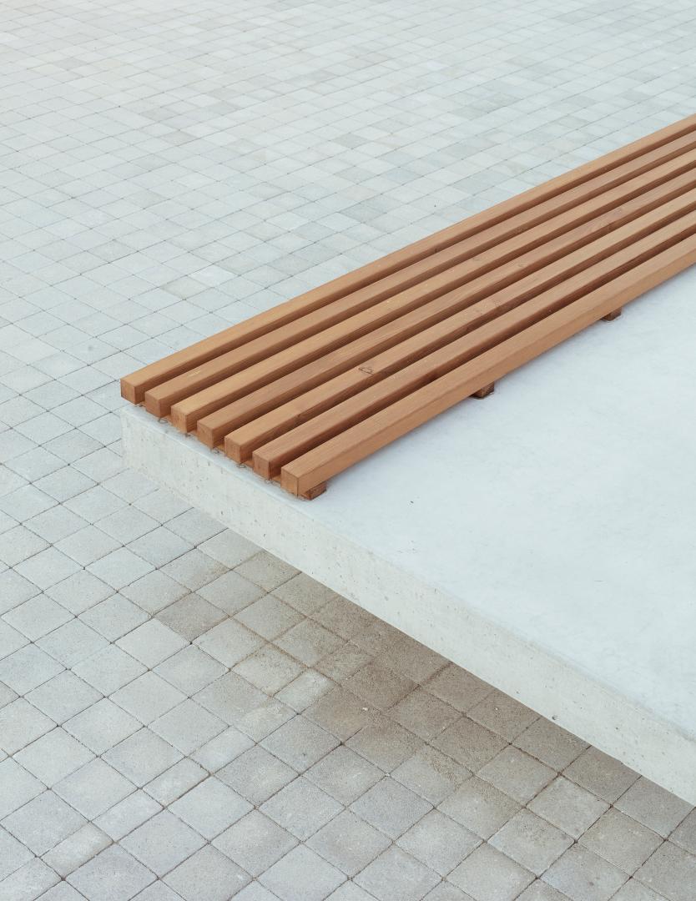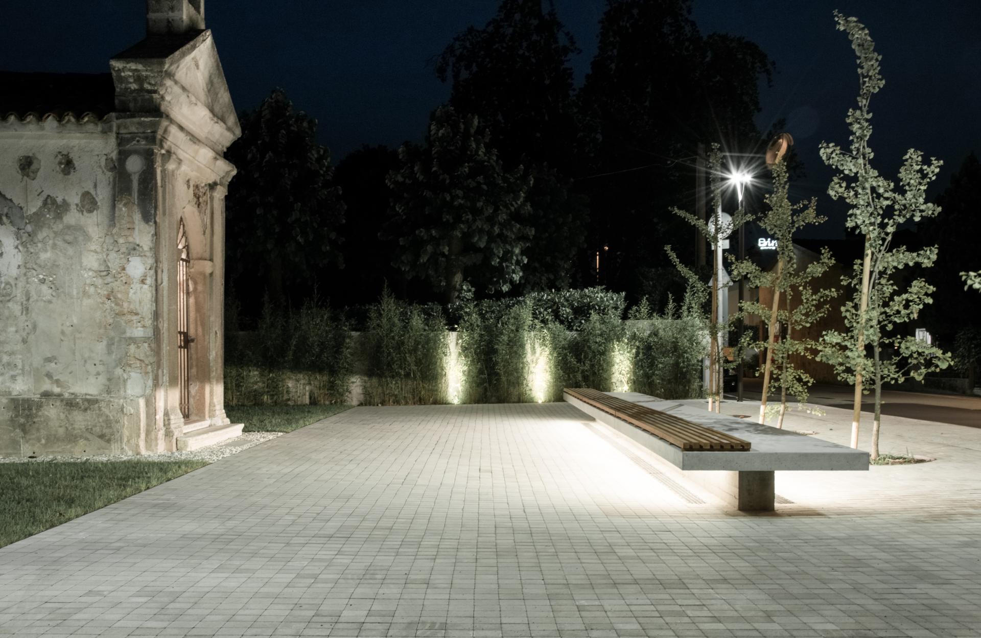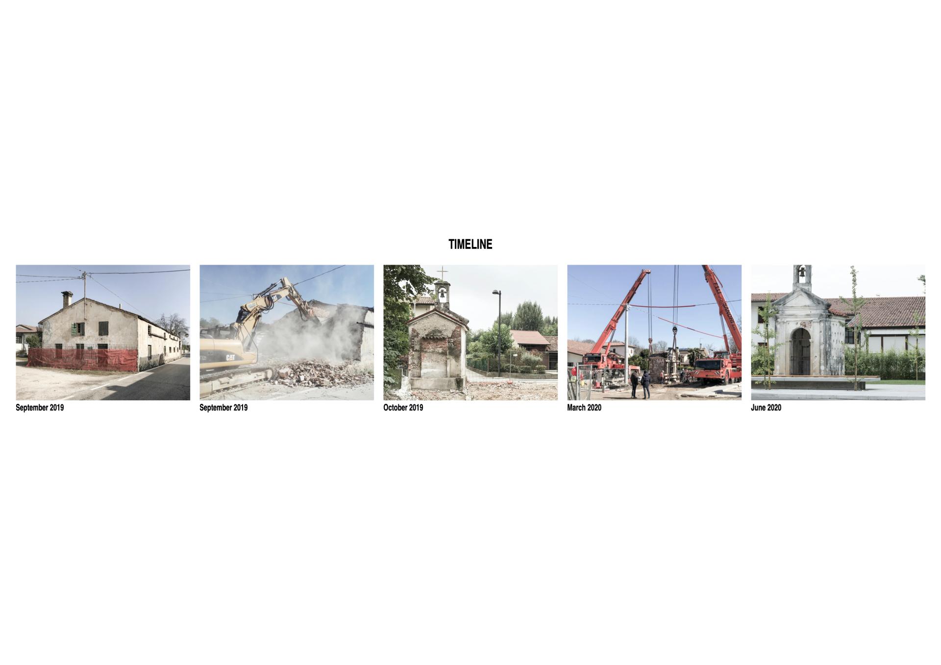A NEW PLAZA IN VIA CAMPAGNOLA
Basic information
Project Title
Full project title
Category
Project Description
The abandoned building facing the main road is detached from the chapel and demolished while the chapel itself is carefully lifted and moved to its new assigned location. A new plaza, with a green area where the chapel is placed, is created on the grounds of the demolished building. Worshippers can safely perform religious functions in this new public space and people can rest on the prefabricated concrete bench under the shade of the Ginko Bilobas.
Project Region
EU Programme or fund
Description of the project
Summary
The project redevelops a dismissed building and its ancillary area in via Campagnola. In particular, a small religious chapel connected to the main existing building, protrudes towards the main road causing a bottleneck at the intersection with “via San Marco”. The main object of the proposed project is to increase pedestrian safety and traffic in general, while redeveloping the entire area.
The abandoned building facing the main road is detached from the chapel and demolished while the chapel itself is carefully lifted and moved to its new assigned location. A new plaza, with a green area where the chapel is placed, is created on the grounds of the demolished building. Worshippers can safely perform religious functions in this new public space and people can rest on the prefabricated concrete bench under the shade of the Ginko Bilobas.
Public access to the area and the existing northen buildings is guaranteed by a passage on the west side of the area where four parking lots are located.
The remaining area was treated as a public green area, with greenery used to filter the view towards the existing buildings on the northern and eastern boundary.
A new sidewalk in brushed concrete improves pedestrian viability and safety and becomes the limit between the road and the new public space. The new sidewalk also connects the new public space with the adjacent existing church.
Key objectives for sustainability
The project is characterized by an economic sustainability for the community by implementing poor materials while working with care and attention. The small square becomes the first place to implement LED lighting in the municipality reducing the electricity consumption.
Key objectives for aesthetics and quality
The project transforms an abandoned building into an urban void by adapting not only the street front to contemporary standards but also generating a visual relaxation within the street front, highlighting its public nature.
The simplicity of the project aims to highlight the existing as found with neutral tones ad raw materials.
Key objectives for inclusion
The preservation of the chapel was central to the community will of preserving the history of the place by not just maintain the element but to safely perform religious functions in this new public space while people can rest on the prefabricated concrete bench under the shade of the Ginko Bilobas.
Results in relation to category
The project re-develops an old corner house built along one of the main streets that cut through the rural landscape of the venetian countryside. On the corner of the house, a chapel was once a meeting place for the local community, now prevented by the presence of the busy road. The project aims to adjust the width of the street to make it safe and to relocate the chapel as centre piece in square space. By doing so the connection with the history is re-linked to its functionality and accessibility.
How Citizens benefit
The restored chapel was a place of great importance for the local community and by making it safe again, the project made it possible to regenerate a spatial condition previously overwhelmed by the presence of road infrastructure.
Innovative character
The innovative take on the project was the aim to not build anything new but to only demolish and celebrate the existing forms and rituals of the place.

