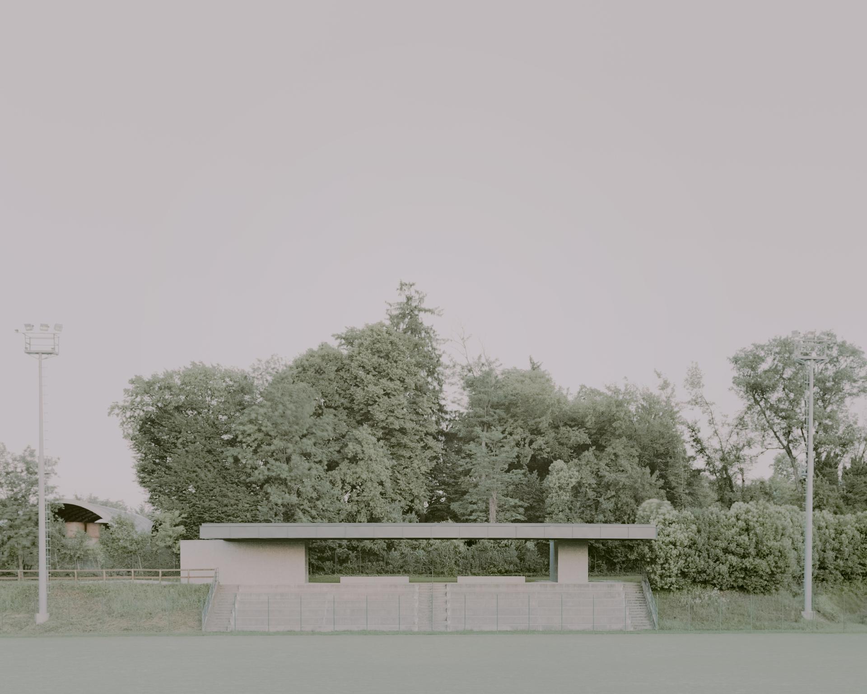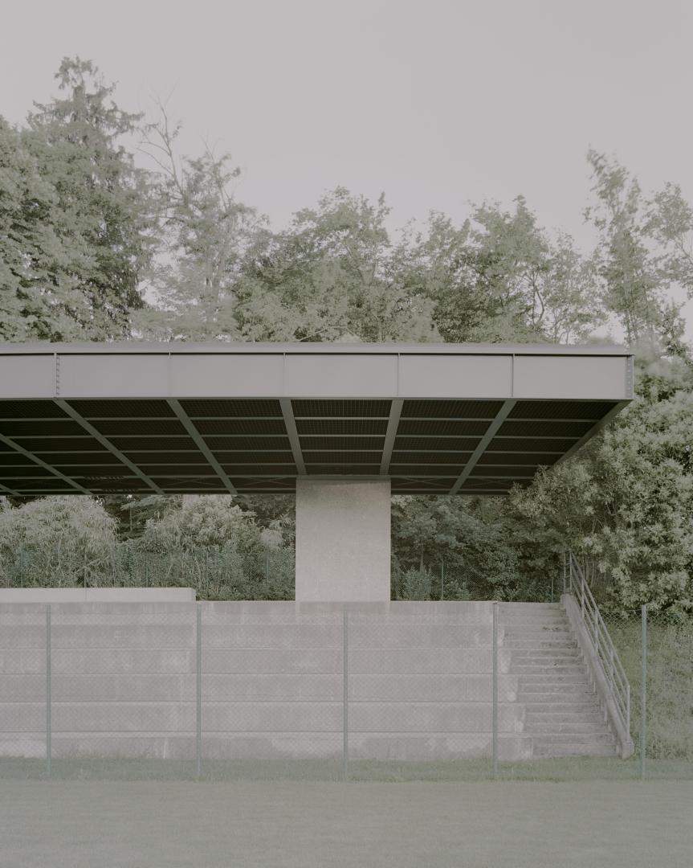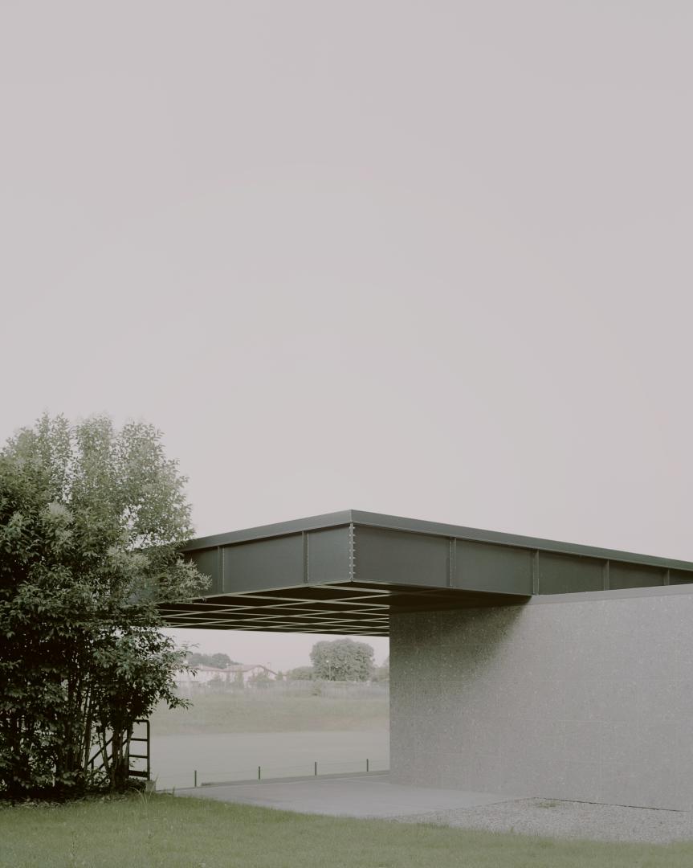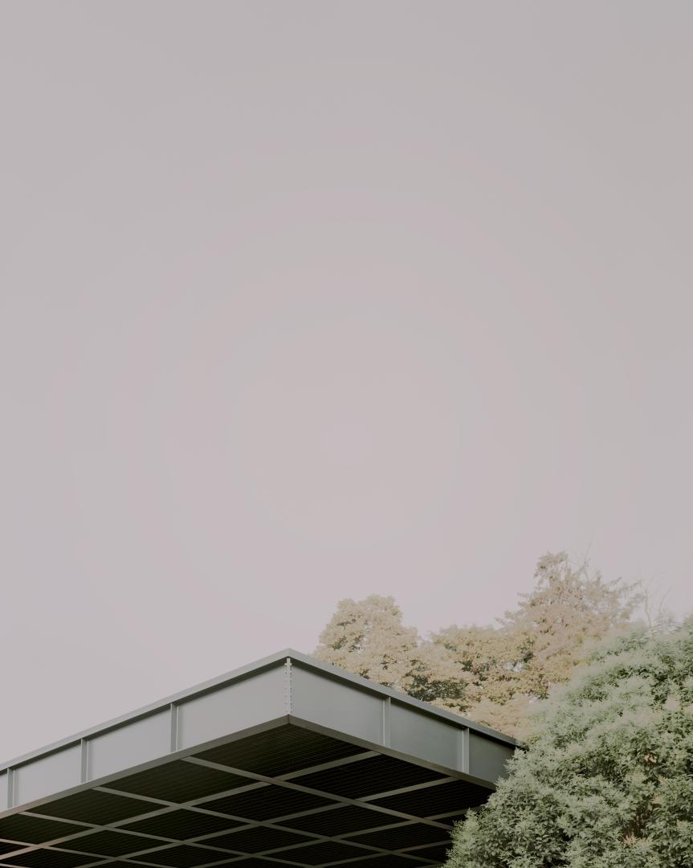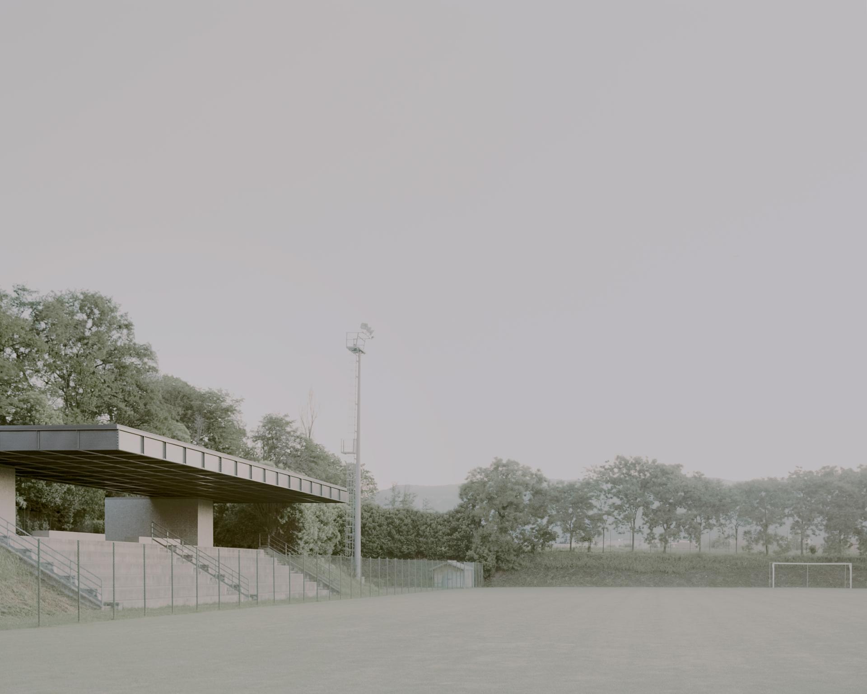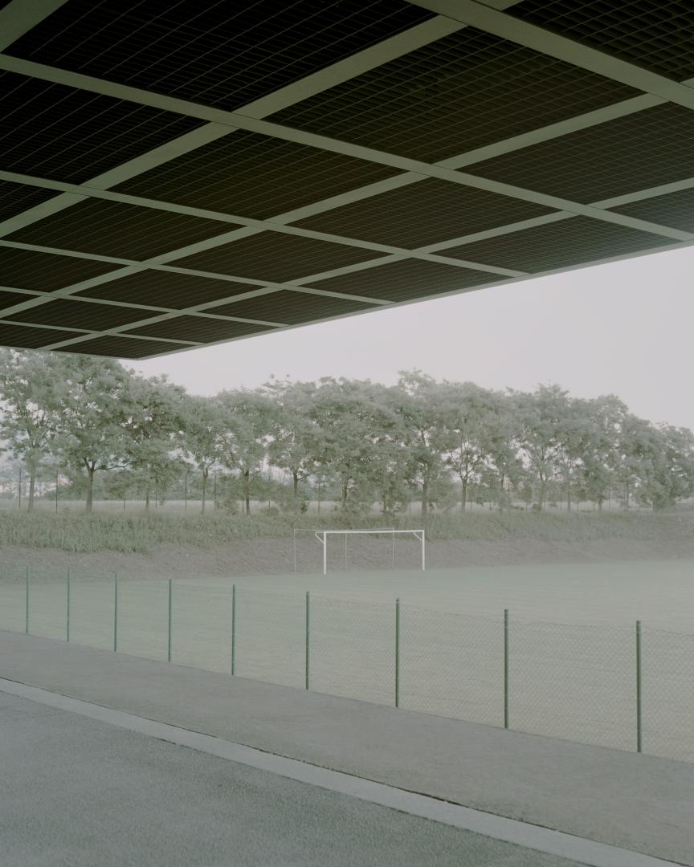MUNICIPAL STADIUM SHELTER
Basic information
Project Title
Full project title
Category
Project Description
The stands, currently located on a slope of the ground, are located along the long side of the football field.
The new roof is a single linear horizontal element made of metal beams forming a coffered ceiling suspended between sky and earth. The structure, supported by two concrete bearing walls orthogonal to each other oriented so as to accommodate the spectators and direct them to view the field. The structure becomes architecture and the beauty of the work is given by the rigorous form.
Project Region
EU Programme or fund
Description of the project
Summary
The design of the new roof of the Travettore stadium creates a covered space with a few targeted gestures, inserting itself in balance between the context and the playing field and acting as a hinge between the two.
The stands, currently located on a slope of the ground, are located along the long side of the football field. The new roof is a single linear horizontal element made of metal beams forming a coffered ceiling suspended between sky and earth. The structure is supported by two concrete bearing walls orthogonal to each other oriented so as to accommodate the spectators and direct them to view the field.
The bare structure becomes architecture and the beauty of the work is given by the rigorous form.
The lighting, concealed in the canopy, is designed to emphasize the voids of the coffered ceiling and gives a sense of lightness to the structure. In order to protect the lights, a metal grid of the same dark color as the structure was placed.
All of these elements generate an aimed view towards the playing field: a cutout of the naturalistic context behind the stands but at the same time offering the viewer an unimpeded view of the sport action, giving a sense of protection underneath the large dark cover.
Key objectives for sustainability
the project develops the idea of sustainability as a reduction of the need for maintenance in its life cycle. The project is therefore not only economically sustainable for a small city but also from a management point of view. It is durable and solid as its structure is presented
Key objectives for aesthetics and quality
the architecture is a bare structure, the beauty of the work is given by its rigorous form where few linear elements contrast with the vivacity of the light and fluttering leaves from the wild background.
Key objectives for inclusion
the project arises from a specific need of the place. Nothing superfluous has been added.
On the project site, an existing tribune did not allow the real use of the playing field to its full potential. the new roof aims to make the space attractive and usable again in all weather conditions.
Results in relation to category
The design re-developed the side area of the football pitch once left overgrown and unconnected form the rest of the existing building. The new cover defined a new focal point within the existing sport center while also connecting visually the nicely trimmed grass of the pitch with the overgrown surrounding.
How Citizens benefit
The place was born from the collective need to identify a place to find oneself in the municipal sports community. Unfortunately the tibune has not yet been inaugurated in order to give rise to a lived confrontation between citizenship and place
Innovative character
As mentioned, the tribune is positioned as an edge element along the longer side of the playing field and tries with its position and design to mend the border situation between the playing field, the external nature and a small river nearby. the project looks like a podium from which to observe the game but also the surrounding landscape

