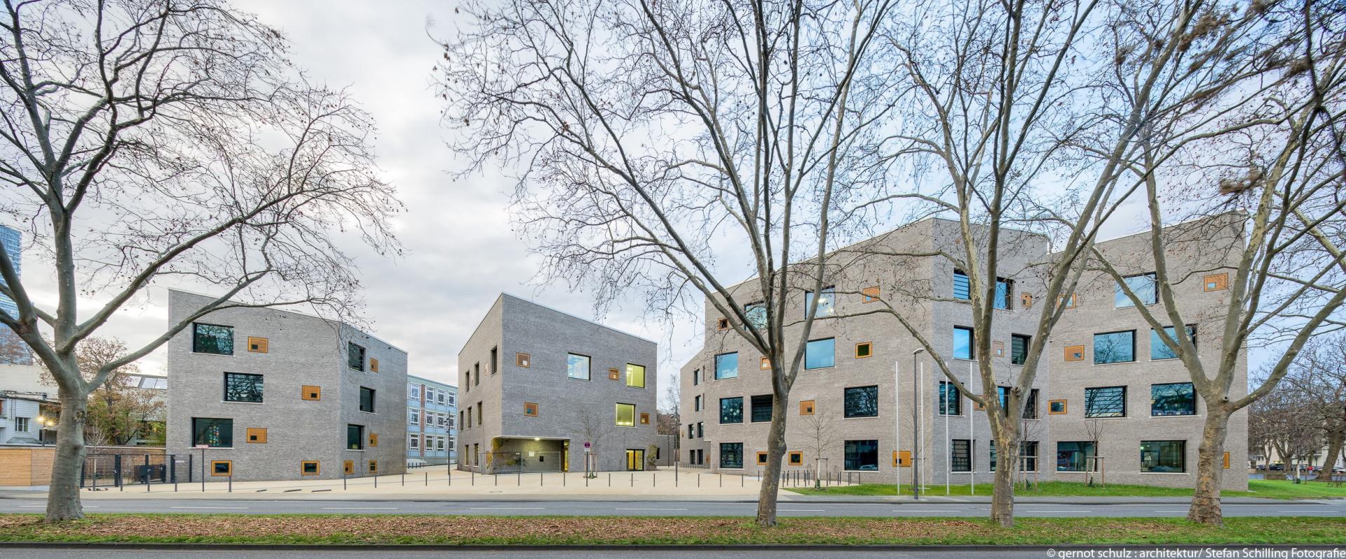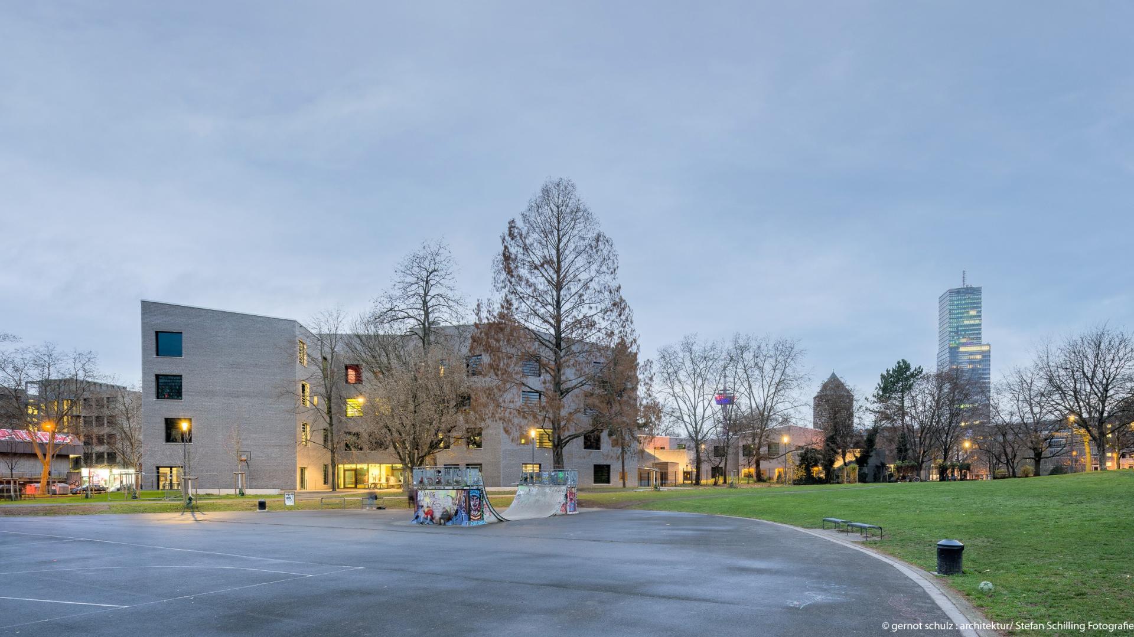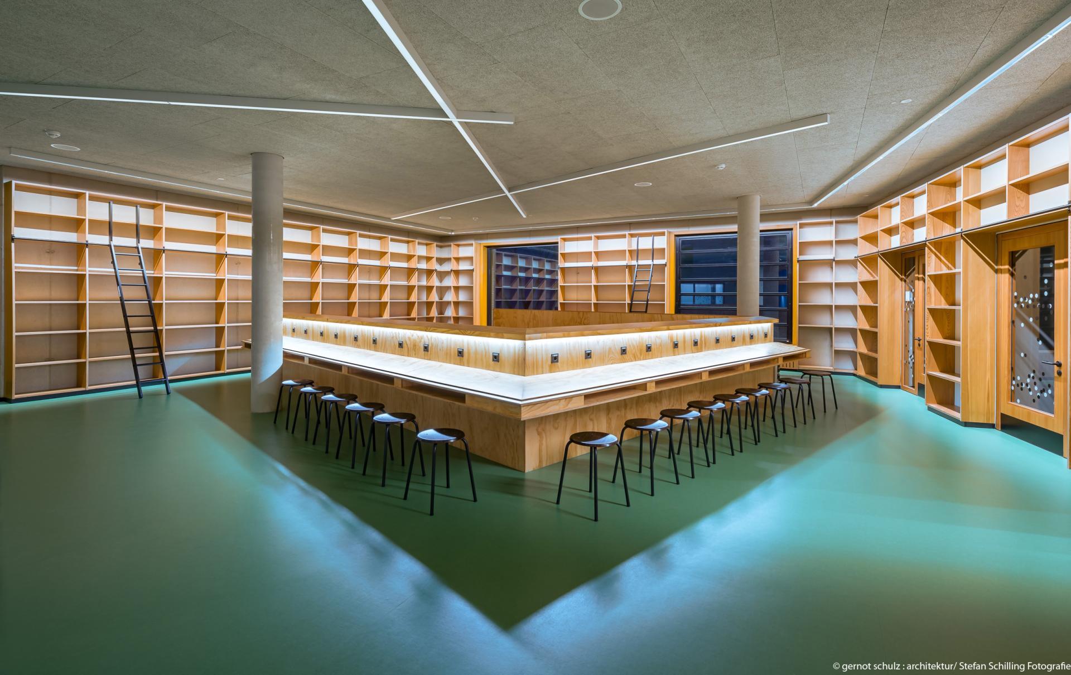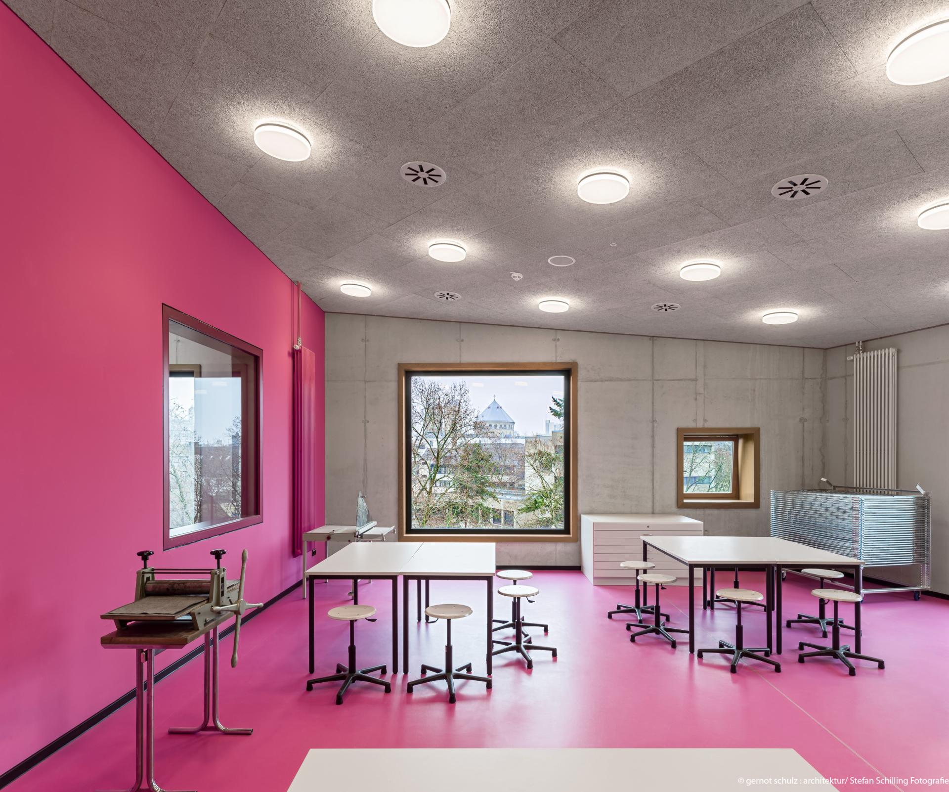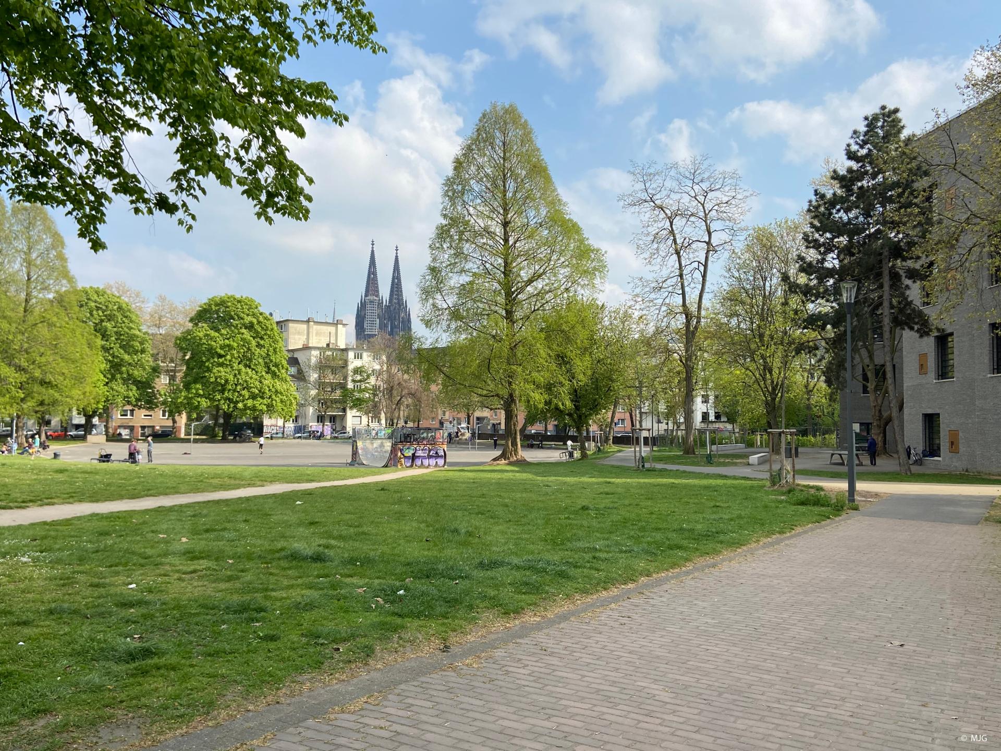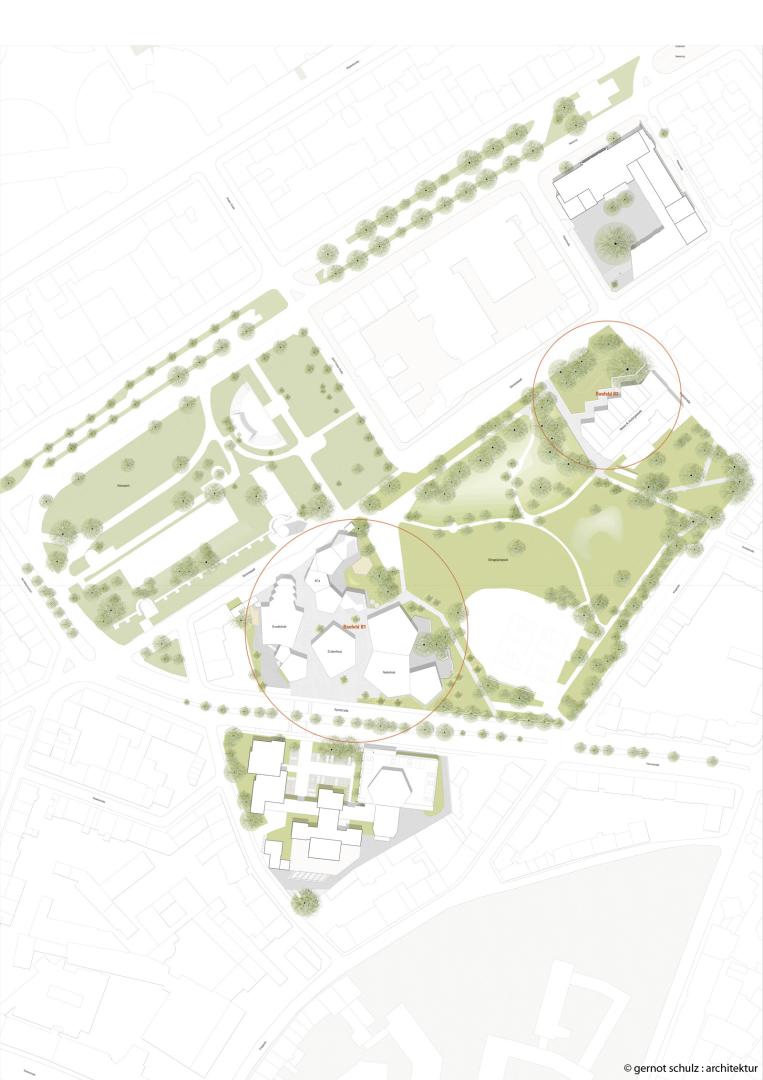Education Landscape Altstadt Nord
Basic information
Project Title
Full project title
Category
Project Description
Eight educational institutions in Cologne's Altstadt Nord district have joined forces to form the "Bildungslandschaft Altstadt Nord". The alliance (five schools, two youth facilities and one daycare center) wants to develop the neighborhood around the public Klingelpützpark into a sustainable educational landscape. In the pedagogical and structural sense, new spaces for future-oriented and inclusive learning and teaching have been created here with the participation of all users.
Project Region
EU Programme or fund
Description of the project
Summary
The "Bildungslandschaft Altstadt Nord BAN" is a network of public and private educational institutions in the city center of Cologne. Five schools, two youth facilities and one kindergarten form an educational landscape, which cooperates closely with people and institutions in the district. The cooperation network ensures good transitions between the different types of schools so that the educational path from kindergarten to school graduation is as seamless as possible. This is made possible by common pedagogical goals, cross-institutional projects and committees, and the common use of resources and space.
A public park with no fences connects the new and the existing buildings. It is the schoolyard and at the same time a recreation area for the neighborhood. The newly built dining hall and workshop building as well as the study building are used jointly by all the institutions and offers space also for the neighbourhood.
2007 the initiative was born by the “Montag Stiftungen” and the City of Cologne. After 14 years of developing, planning and building the aim to form an educational landscape that creates spaces for lifelike, responsible and inclusive learning and teaching for all user of the facilities and for the neighbourhood is becoming real.
Educational institutions: Evening School, Freinet Primary School, Klingelpütz Leisure Centre, Hansa Grammar School, Secondary School am Rhein, Fröbel gGmbH Kindergarten, KSJ Tower Youth Centre, Catholic Secondary School Bülowstraße.
Involved planners (alphabetical): CAS architects (feasibility study); feld 72/PlanSinn (urban master plan); gernot schulz : architektur (architecture kindergarten, primary school and secondary school, common buildings); IAA Architekten (architecture Hansa Gymnasium); bueroschneidermeyer (planning process); nebel pössl architekten (planning process) Montag Stiftungen (concept, process support); City of Cologne (building owner, implementation); TOPOTEK 1 (landscape architecture)
Key objectives for sustainability
In a broadly based participation process, all institutions were actively involved in the planning of the educational landscape from the very beginning. That means experts from the fields of pedagogy, architecture, politics and administration as well as future users and residents of the district were involved. In urban planning, design workshops and workshops on building equipment as well as in conferences, a qualitative needs assessment was carried out and a viable pedagogical-spatial concept was developed. In this way, a resilient and sustainable basis for the educational landscape was created. The assessment of the needs in an early phase reduce the number of mistakes and the resulting need for rescheduling at a later date, thus avoiding unforeseeable follow-up costs.
Sustainable education needs future-oriented learning spaces that support high-quality and contemporary education for all. The spatial concepts in the individual facilities and the common buildings of the educational landscape offer creative learning spaces that stimulate research, discovery and invention and promote independent learning. Differentiated forms of work, different learning settings and methods, variable and individual learning rhythms can be implemented. The space encourages activities, cooperation, and supports the development of self-determined, self-reflective members of society.
The educational landscape specifically combines formal and informal education, because learning takes place everywhere and at all times. Opening up into the social space offers new educational opportunities and places. By networking of the institutions in the educational landscape and in the district, synergies are recognized and used, which contribute to a sustainable development of educational offers and resources are bundled.
Key objectives for aesthetics and quality
The restraint on the outside due to the grey clinker brick and the various façade openings form a soothing background for the heterogeneous surrounding urban context. The windows are located where they make sense in the rooms, which creates an interesting pattern from the outside. The parapets are low so that looking in and out is possible everywhere. This allows views into the buildings from very different perspectives and invites interested visitors to take a closer look. From inside, depending on the location, they provide views of the park, the Cologne Cathedral, the other BAN buildings and the medieval city wall with the Tower. The views in and out make everyday school life and the connection to the district visible and tangible.
Between the one- to four-storey buildings, a permeable network of alleys and widenings is created that link the buildings to each other, to the park and to the public space. In the centre is the study building with the library, learning and reading areas and seminar rooms. In this dense, quasi old-town structure, it takes on the central role of a marketplace. From the pedestrian perspective, the geometry of the site plan is not obvious, but it works - on a large scale outside, as well as on a small scale inside - everyone is facing each other. At the other end of the park is the dining hall and workshop building with a canteen, cafeteria, areas for retreats and workshop rooms.
Inside, one is welcomed by openly designed spaces. The exposed concrete is combined with lively colours that change according to the floors and the age groups. The arrangement of the small windows provides focused views of the cityscape.
In addition to classrooms, niches for retreats, open areas for teamwork and kitchenettes provide a diverse spatial offer of learning and teaching atmosphere. The spatial arrangement and design of the spaces invite students and teachers to cooperate with each other.
Key objectives for inclusion
The goal is to implement inclusion as a right to participation for all. In doing so, we focus on the barriers that impede participation for very different reasons. The diverse backgrounds of life and experience as well as the different abilities, talents and needs of the users shape our daily actions.
This is reflected in the way of teaching, in the projects and in the cooperation. Respectful and appreciative interaction with each other is part of the house rules of the facilities and the educational landscape as a whole. Conflicts are solved through dialogue, and the children and young people are involved as contact persons.
The diverse spatial offers provide the educators with the framework to respond to the individual needs of the children and young people, to create free spaces and to enable the most diverse activities. The children, adolescents and young adults can use the extensive space to try things out, discover their own talents and learn new skills. The spatial opening to the park creates spaces for experience and promotes the development of social skills.
The educational landscape supports disadvantaged children, adolescents and young adults with project offers for adolescents with experiences of exclusion, a girls' group, reading mentors for children with poor German skills as well as after-school care and tutoring offers.
Since the Altstadt Nord district has a high proportion of people with a migration background, individual facilities, such as the Klingelpützpark leisure centre, are very active in working with people with a migration background and refugees.
The principles of barrier-free design in a broad understanding were taken into account and implemented in the new buildings and renovations.
Results in relation to category
The study building, dining hall and workshop offer rooms and services for all institutions in the educational landscape and the neighbourhood. This is where the institutions meet to exchange ideas, where cooperation projects are discussed and carried out. Workshops and seminars are held and much more. The premises will also be offered for external use in the future.
The rooms in the individual facilities will also be used jointly, for example the kitchen for cooking projects, the girls' group in the leisure centre, after-school care for children from all schools, workshops on graffiti and comic drawing, for meetings and planning sessions, etc.
The common garden is the place for various school groups, who learn vegetable cultivation and produce bee honey there, for sports groups and small garden parties. Neighbours donate their organic waste for the compost and conversations "over the garden fence" often take place.
In the outdoor area, the encounter with the people in the district is most tangible and palpable. Children and young people from the facilities spend their breaks in the park playing table tennis, basketball or football together with visitors to the park, or use the skater half-pipe. Sometimes sports lessons are also held in the park and the kindergarten group goes to the playground.
The residents stroll through the educational landscape and strike up a conversation with the people they meet there. Often it is one of the caretakers who answers questions about the educational landscape and the buildings. The table tennis tables right next to the secondary school are often played on by park visitors until late in the evening, and after discussions with the caretakers, they are left clean again and school times are largely respected.
The educational landscape lives as a common place for pupils, children and young people from the district, staff of the institutions and the district residents.
How Citizens benefit
The project “Bildungslandschaft Altstadt Nord” can look back on an intensive participative development and planning process. In addition to many workshops, a participation platform was created with the format of a yearly conference for new ideas. Here, children and young people, parents, residents and business people could contribute their ideas to the project. The degree of participation in finding the urban planning solution, in the competition process and in the subsequent architectural planning of the individual buildings was extensive and broad.
Joint workshops on pedagogical topics and excursions were held with the staff of the institutions. The insights gained there have been incorporated into the further development of the educational landscape. The process itself and the results were presented on the website in a comprehensible and informative way, and annual brochures on the developments and projects were published in print.
With the completion of the new buildings and the arrival of the facilities, the quality of stay in the park has improved significantly. In addition to cleanliness and better facilities, the park has become safer and thus livelier. The educational landscape at the park is a new, high-quality urban space that can be experienced and offers important services and opportunities for the district.
In 2014, the “Bildungslandschaft Altstadt Nord e.V.” association was founded. According to its statutes, its mission is to initiate and support the pedagogical and cooperative further development of the educational landscape.
Annual summer festivals have made the connection to the district a topic of discussion at an early stage and made contacts and encounters possible.
Based on the process and the experiences, the City of Cologne has developed a guideline for participation and published a planning framework for schools as a reference for all other upcoming educational buildings in the City of Cologne.
Innovative character
What is special here is that from the very beginning and throughout the entire planning process, several educational institutions were thought of together, i.e. from the very beginning, the focus was not on schools but on educational landscapes.
This joint thinking has made synergies possible that would not have been possible to finance and implement for a single school: a cafeteria with a fresh kitchen, a cafeteria with lounge areas, studios for handicrafts, dance, art, a large modern library with reading areas and a kiosk, seminar and retreat rooms. These facilities can be used by everyone.
School is part of the city and no longer a fenced-in place. It is a public space. Only a light coating of asphalt distinguishes the city-public from the school-public areas. Quite literally, it is the perspectives, the vistas, insights and openings that make the observation and the idea of a holistic everyday educational life here so appealingly different.
The schoolyard as a public park - with its link to the park, the educational landscape gains valuable space. An extra schoolyard corresponding to the large number of pupils would not have been feasible on the inner-city site. In order to arrive at such a solution, openness was needed on all sides, from the administration, the schools, but also from the residents.
This could only be achieved with a good participation process: the joint planning processes with users, politics, administration, architecture, pedagogy, urban development and residents.
The courage and the will of the participating institutions and the City of Cologne to leave conventional paths and to innovate should also be emphasized. This goal was already formulated at the beginning in a cooperation agreement, in which everyone committed to innovation and cooperation. The cooperation partner “Montag Stiftung Jugend und Gesellschaft” which initiated the project, contributed its expertise in the field of pedagogical architecture to the whole process.

