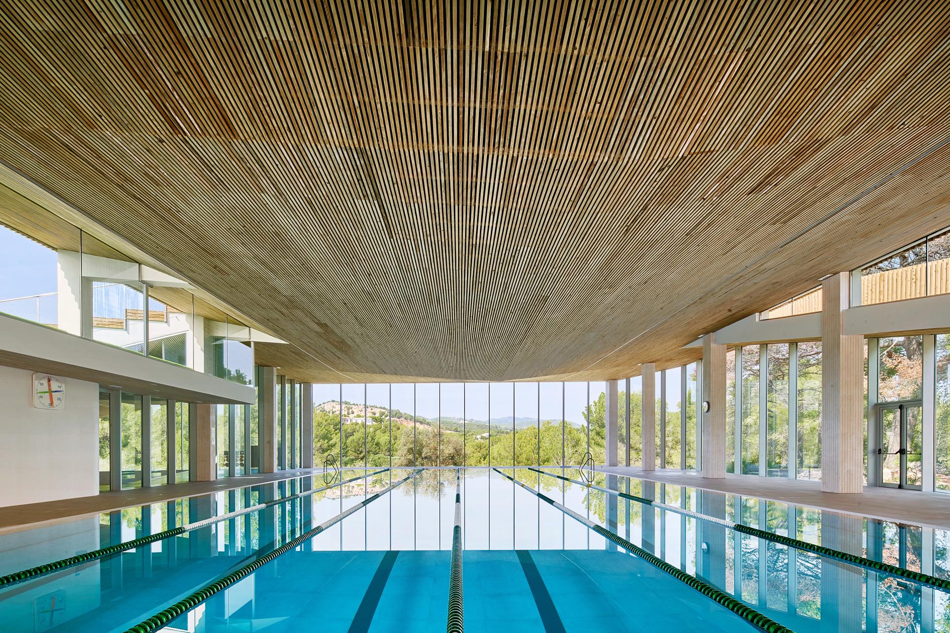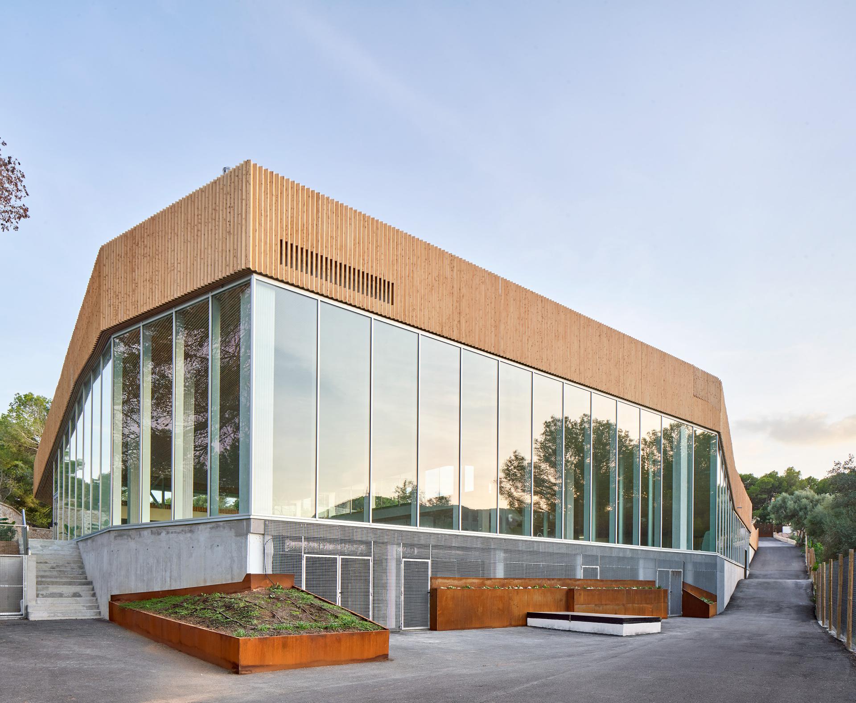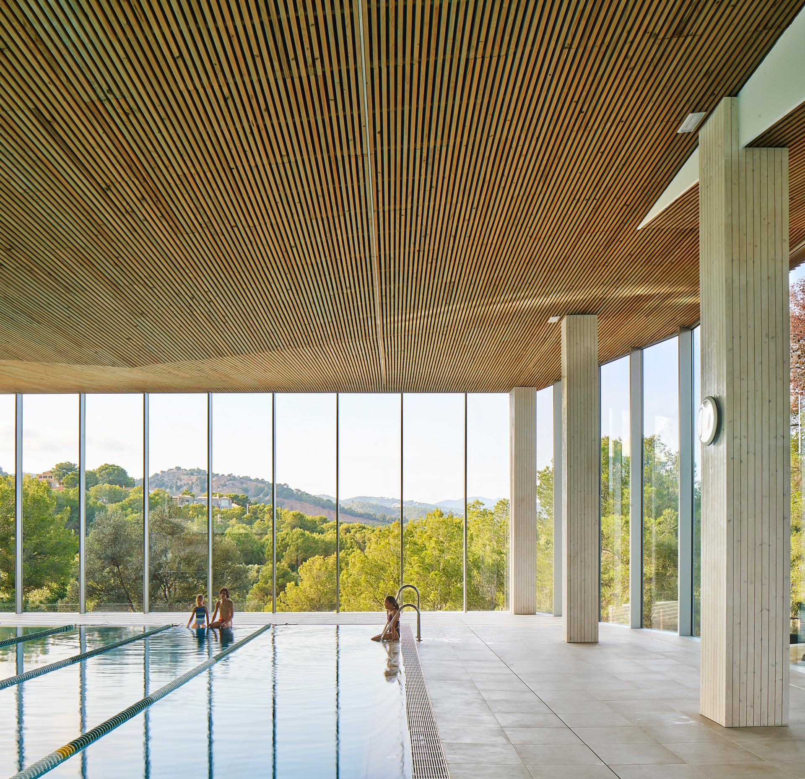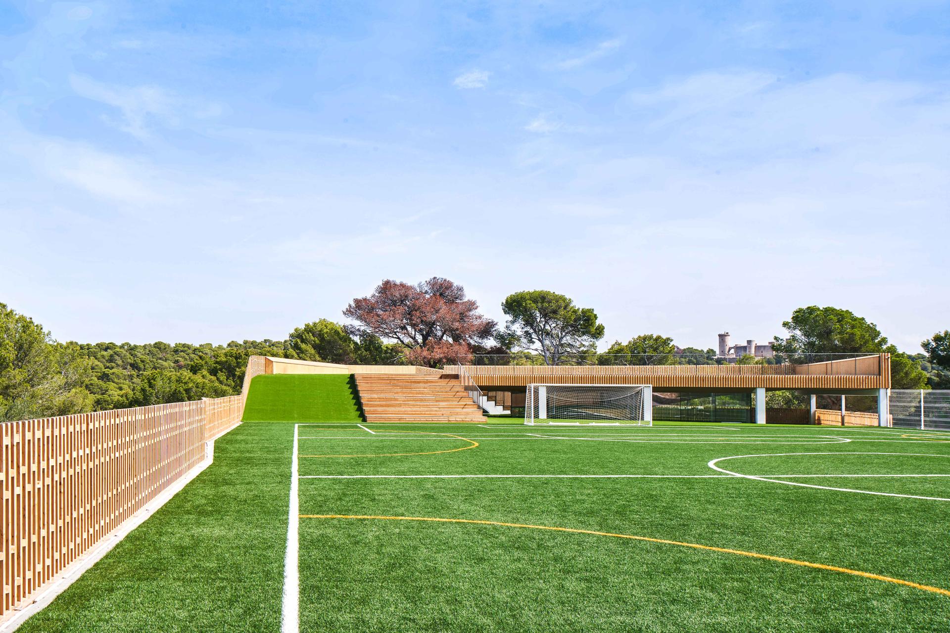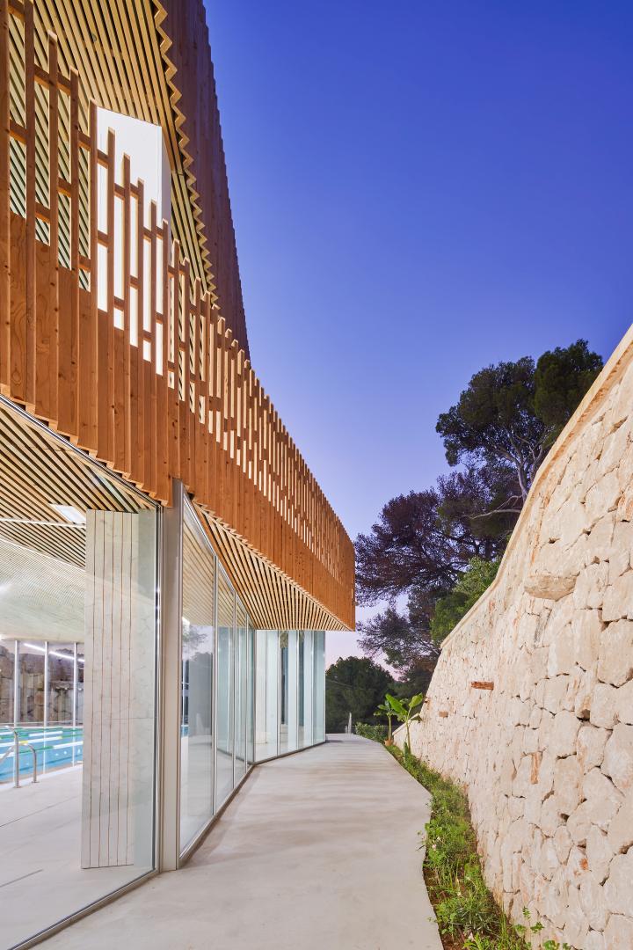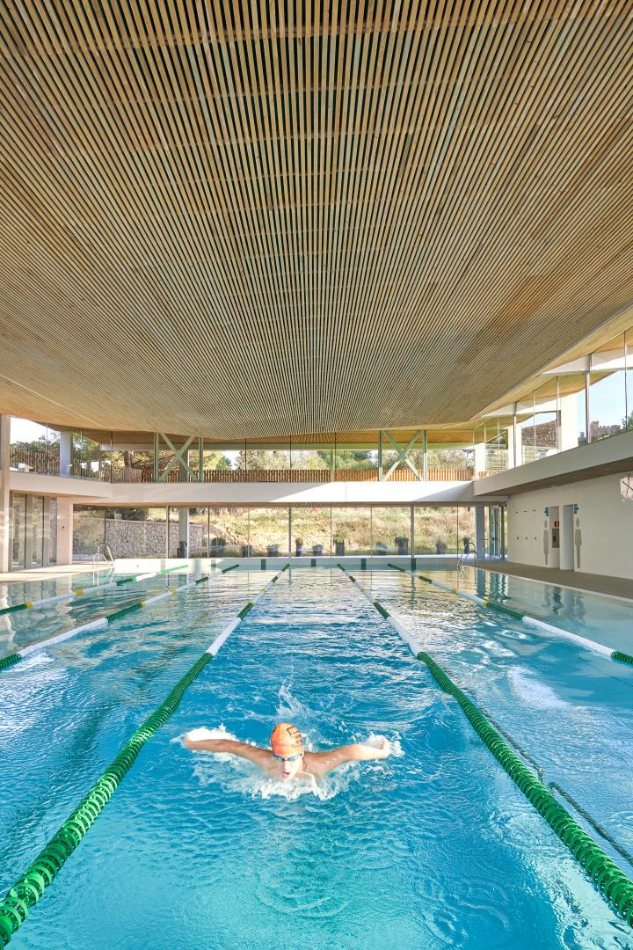QUEEN'S SPORTS CENTRE
Basic information
Project Title
Full project title
Category
Project Description
The Queens Centre sports complex is located near the Bellver woodland in Bonanova, a neighbourhood in Palma de Mallorca. The centre has been created to serve Queens College.
The design of the building and its architecture allows for an optimization of energy resources and a minimization of the building’s energy consumption while incorporating sustainable materials and high-efficiency facilities.
The architecture of the building has been designed by the architect Alfonso Reina Ferragut.
Project Region
EU Programme or fund
Description of the project
Summary
Queen’s Centre was designed to serve Queen’s College which is located just 200 meters from the complex. Additionally, this sports centre is open to the general public to provide a service to the neighbourhood.
This project aims to integrate the building into its surroundings and to minimise its presence to allow residents to preserve their views of the castle and the of the Bellver forest.
The football pitch is located at the entrance of the complex. The entire building is situated under the field, except for the pool structure. This space has a certain rotation in relation to the pitch which achieves two effects. The first is to align the pool's views with the valley beneath it and the second is to create a connection between the pitch and the roof of the pool. This connection is made on one side via a grass ramp and features wooden stands. At the back, there is another connection. To get to it you have to cross a porch, which serves both as a viewpoint and as a space to practice sports.
Under this porch, we find an outdoor lobby where the swimming pool space opens-up. The glass walls allow for natural light to flood the space. The wooden slats of the ceilings are present as a unifying element throughout all the spaces of the facility. The pool structure curves sideways to maximise the entry of natural light. Connected to it, through its glass walls, there is the sports hall that is lowered to create a small spectator’s stand around its perimeter.
On the inside, to simplify circulation, the different spaces are distributed around a white box that contains the changing rooms that give access to the pool.
The façades are lined with vertically placed wooden slats that produce a dynamism of vibrations of light and shadow. These same slats fulfil the function of a fence for the sports areas located on the upper levels. This natural element is the ultimate factor that helps blend the building into its surroundings.
Key objectives for sustainability
The project has aimed for the integration into the environment of the Bellver forest, the green lung of Palma, this reduces visual impact to a minimum, both in its architecture and in the sustainable materials used in the project.
On the other hand, an objective has been to have efficient and sustainable systems as well as intelligent passive design solutions.
Regarding the integration into the environment and sustainable materials, both the façade and the protective fence of the sports roofs are made of cypress wood. On the inside, there is a pine beam structure that clads the ceiling, another natural and renewable resource.
Among the efficient, renewable and sustainable systems and technologies the building has are:
- A biomass boiler that generates 100% of the heat.
- A high-efficiency dehumidifier (Menerga) that recovers the heat from the air it expels in order to heat new fresh-air.
- Heat recovery units that use residual heat from the air conditioners to heat the water in the central tank.
- Pool purification system that allows for the recovery of the water from the renovations to irrigate the gardens of the complex.
Finally, among the design decisions that allow a reduction of energy costs intelligently and passively, we find:
- That part of the building is semi-underground.
- The curvature of the structure towards the outside allows maximisation of natural light.
- The southern facing glass wall provides heat in the winter (greenhouse effect) and avoids it in summer thanks to its cantilevers.
- There is an insulated air chamber between the false ceiling and the pool roof. In winter the air mass to be heated is smaller. In summer, some hatches allow the cross ventilation of this space, and together with other hatches of the pool, the humidity and air temperature can be controlled naturally (without machinery).
Key objectives for aesthetics and quality
The sports centre had several objectives in terms of aesthetics and user experience.
Integration into the environment:
- The building is practically imperceptible from the street where the main presence is signified by the football field and a low wooden structure.
- The chosen materials (glass, wood) and the fact that the wooden façade is at the same time the fence of the various sports fields ensure that the building is in absolute symbiosis with its environment.
- To complete this effect, the football pitch and the pool roof merge through a wooden stand and a wide grass ramp.
The design sought a stimulating experience for users, but at the same time, it needed to transmit peace. Normally these spaces, especially heated pools, are usually somewhat stressful due to the echo and the excess of hanging elements.
- The pool, as well as the rest of the building, has an acoustic ceiling, made with fine pine slats.
- All metal installations are hidden or integrated
- The water, thanks to a special purification system, is so natural that it can be recycled for irrigation.
- The views of the forest are obtained thanks to the transparency of the building. This transparency is enhanced by joining the two largest spaces, the pool and the sports hall with a large curtain wall that produces the sensation of observing the forest from a nest.
- To this effect, it helps that the sports hall is embedded into the ground by one meter, allowing it to have a stand. This change in level is necessary to have sufficient height in the lower part.
The magic of honest geometry
The design aimed to create a special place, almost magical, exempt from artificial elements in which every form follows a function. The rotation of the volume of the pool, the connections between the field and the cover of the pool are reflected in the structure of ceilings. The curvature opens the building to the light and gains a feeling of height. The acoustic ceiling made of pine slats...
Key objectives for inclusion
The sports centre is adapted for people with disabilities. The pool has a mobile chair that allows a person to access any point of the perimeter, an important point for what we detail below.
The most important and complex element regarding inclusion involves the pool.
The centre is open to the public, so in addition to the students of the school, anyone else may enjoy the installations.
The pool does not follow the usual shape of semi-Olympic pools that tend to have a shallow part and a deeper part. The pool features an almost uniform depth of approximately two metres with an almost flat floor. This allows for better practice of any water activity. In addition, this feature allows for the installation of modular platforms along part of the pool’s length that allow for the raising of the pool’s floor. These platforms allow a large number of people to swim or perform therapies, including:
- Parents with babies
- Young children
- Pregnant women
- People with physical disabilities
- Children with autism
At the moment there are groups of children with autism, as well as people with physical disabilities who come to do therapy. As demand increases, more platforms can be added to serve more people.
The sports centre has also collaborated with a swimming competition team for people with Down syndrome. The fact that they could enjoy a pool with enough depth throughout the lane has been especially useful for them.
Results in relation to category
People who visit the sports centre typically mention three things without prompting:
- How integrated it is in the environment.
- When you are inside the building it feels like you are in the forest.
- How peaceful it is.
Therefore, the building is an example of a magnificent integration exercise of a large-scale installation within a sensitive environment such as the Bellver forest in Palma.
The design had sought a symbiotic relationship between the building and nature, blurring the boundary between them both. Nature is integrated into the building, not only with the views from the pool to the forest but also the movement of reflections of the forest that enter into the building.
The building itself evolves with the nature of the environment. As time progresses the wood is acquiring those ochre tones that blend with the forest colours and tones.
A final element of the symbiosis of the building with its natural and cultural environment are the stone walls made with stones from the excavation of the complex. More specifically, it was necessary to rebuild 125 meters of the typical Mallorcan terrace (“marjada”/ dry stone wall) that borders the forest. There were several slopes fixed using stones extracted from the excavation, a sandstone called marés, widely used in construction in Mallorca in the past.
How Citizens benefit
La Bonanova neighbourhood lacked both public and private sports facilities and this sports centre has propelled sports practice within an integrated, friendly and sustainable natural environment. It is laudable that a private initiative has prioritised these values and promotes a healthy and socially enriching lifestyle. In short, the installation was designed not only to serve the school. This has involved creating certain elements, such as a large reception area to serve the public or a waiting area for parents that would not have been necessary if the centre had been designed exclusively for school use.
The sports centre is in a sensitive area of the city, at the base of its green lung. For this reason, a lot of work was done on its landscape integration and visual impact. The Palma City Council, once it saw that the project met all legal requirements, invited us to a meeting to improve the project since the mission of the Urban Planning Department is to ensure the interests of all citizens affected by a project. When reviewing the project with us they were pleasantly surprised by the solutions and materials adopted, giving us the green light without modifying the project.
On the other hand, the school teaching team also participated with their ideas in the design of the centre, some of these inputs were reflected, for example, in maximising privacy in the changing rooms. The distribution of these elements assures that, when entering the changing room, either through the pool or the hallway, the space remains private and concealed.
Innovative character
The project has several innovative elements
Sustainability:
- The facility uses highly efficient renewable energy systems but also has solutions that passively improve its energy performance thanks to its intelligent design.
- Among these last solutions we find the controlled greenhouse effect thanks to the geometry of the cantilevers and in particular the intermediate air chamber between the false ceiling and the roof. This false ceiling is located just below the metal structure, which as expected in a space like this has significant dimensions, with a height that varies and reaches 1.8 meters in the centre.
- This solution reduces to zero the energy expense of controlling the temperature and humidity of the swimming pool environment during the summer.
Integration with nature
- It is a unique building, but it is located and designed so that it does not disturb the views of the neighbours and pedestrians in the nearby area and on the street.
- In this way, the magnificent views of the forest and the castle are preserved for the neighbourhood.
Use of wood
- The use of treated wood slats, a natural material, as an acoustic element in a heated pool is completely innovative.
- The design of the façade takes advantage of the dimension of the planks to become the fence of the football field. The wooden set-up has the particularity that it allows views of the forest in one sense but gives privacy to users in another.
- In addition, in the Mediterranean area wood is not used outdoors. This project is an example of how to integrate nature with geometry and also with materials.
- It should be added that even the sinking of the building is a novelty since despite being underground it is a very bright space, thanks to the fact that some elements in the facility must be concealed, such as the changing rooms.

