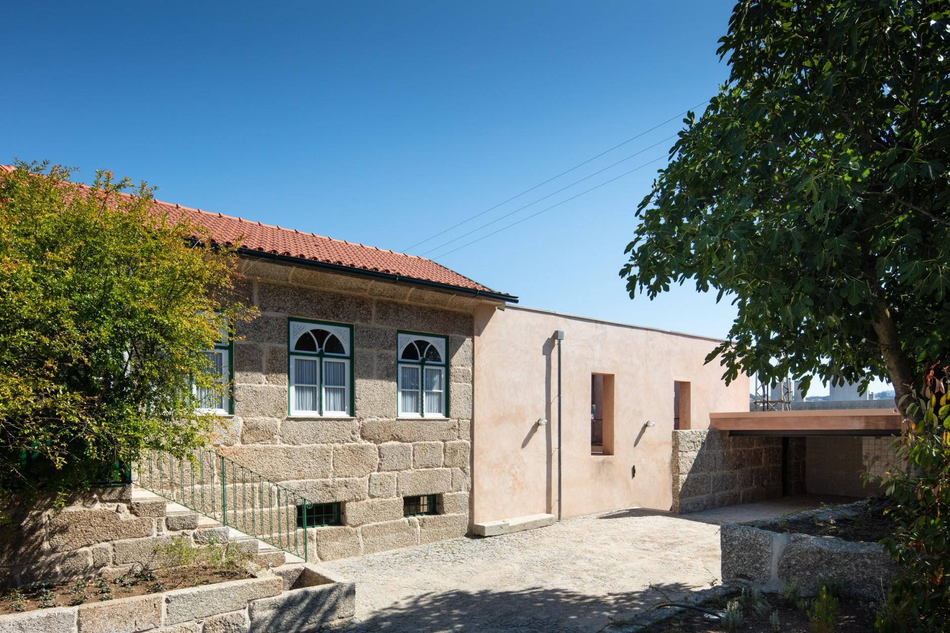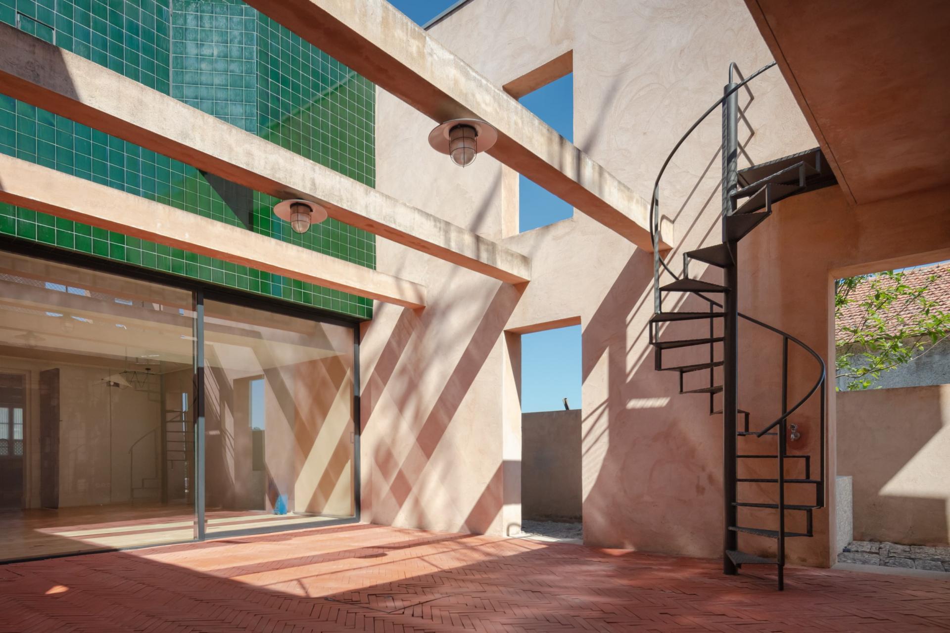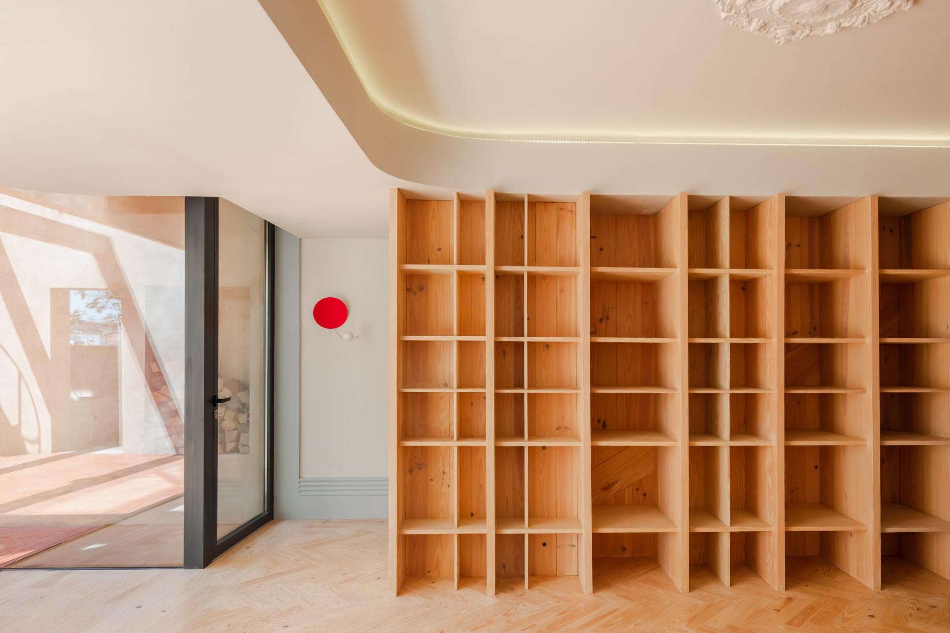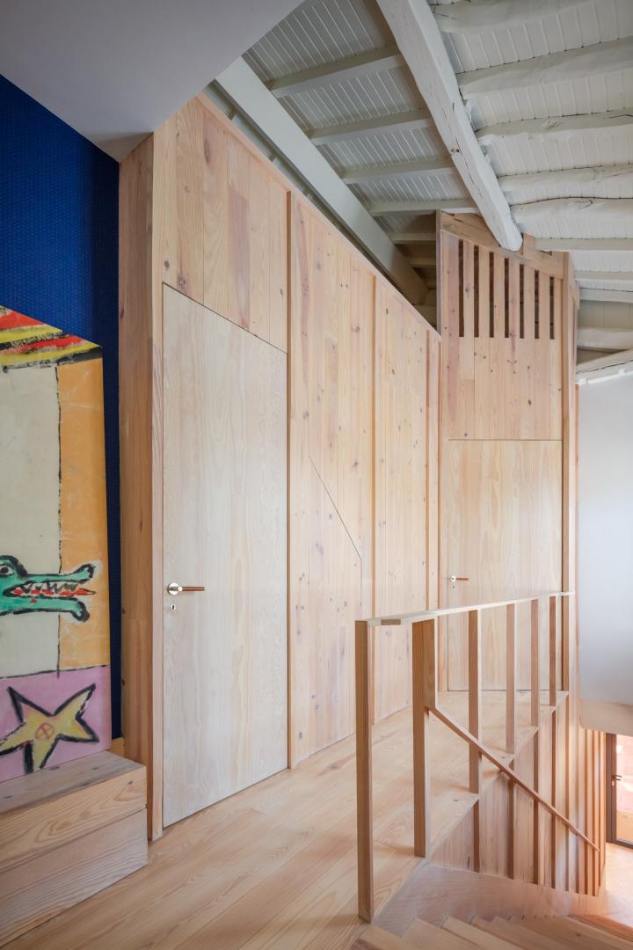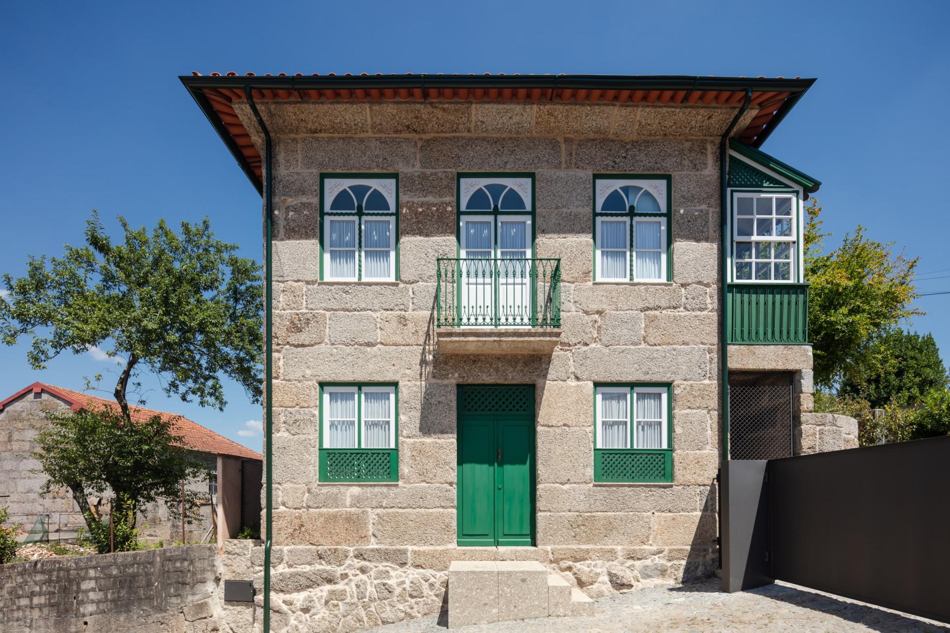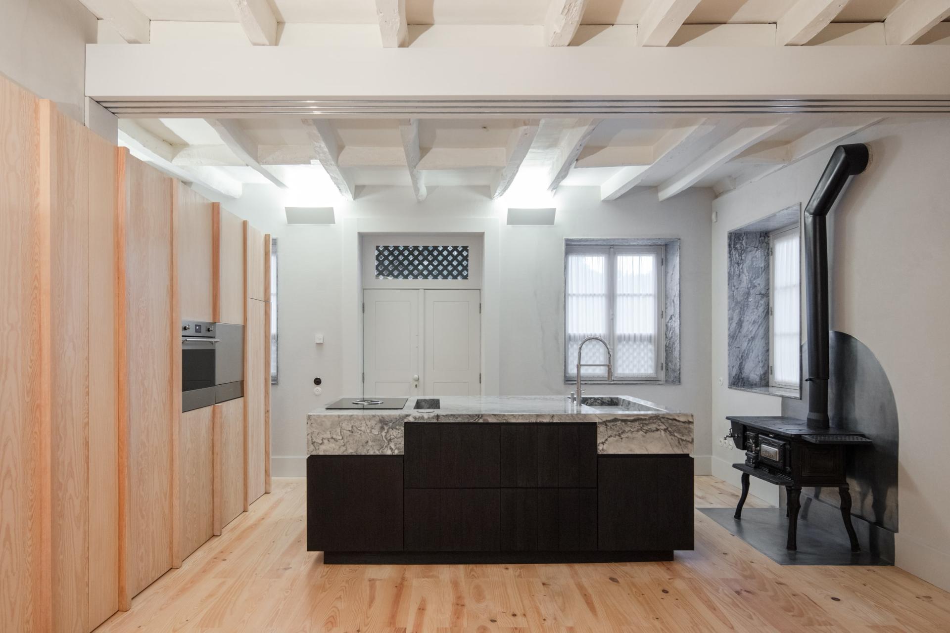Cruz de Pedra House
Basic information
Project Title
Full project title
Category
Project Description
This building is located near the city center of Guimarães, classified by Unesco as a World Heritage Site. It is a single-family house from the 1930s. The intervention proposes the demolition of everything that is superfluous, keeping only the original construction and the rehabilitation of what characterizes it, giving back to the building its essence, but with a contemporary vision of rehabilitation and sustainability, in the use of materials, techniques, resources and local knowledge.
Project Region
EU Programme or fund
Description of the project
Summary
This building is part of a special protection area, on the edge of Guimarães city center, classified as World Heritage by Unesco since 2001. Once peripheral to the city center, with its cultivated areas and small farms, as is the case of this house and the plot where it is located. Today, two plots remain of this fragmented farm, a larger one with only land, and a smaller one where the farmhouse and a patio are located. Together they form an urban plot licensed in the 1980s.
It is a single-family house from the 1930's, with exposed stone masonry walls, wooden floor and roof structure, iron railings, and window frames with wooden frames with organic motifs inspired by "land" and "sea" and, at the same time, with some Art Nouveau influence.
The building underwent an intervention in the 1980s, which completely destroyed its interior and enlarged the original construction on the eastern side, decharacterizing it profoundly.
The intervention proposes the demolition of everything superfluous, keeping only the original construction and the rehabilitation of what characterizes it, always combined with sustainability in the use of materials, techniques, resources and local knowledge and efficient heating and cooling equipment. Only the east facade, facing the exterior courtyard as a result of the demolition of the entire interior of the 1980s expansion, gains a new contemporary image.
"Like a tree, this building has its roots, it gives shade and protection to those who welcome it, it has its moments of beauty, and just as it was born, it will one day die after living its life. It is not, in fact, an untouchable and eternal virgin, but a small and simple work made by men for men".
In Fernando Távora, arch.
Key objectives for sustainability
The assumption of the intervention started as a rehabilitation of everything that characterized the building, denying the "pastische" and "façadisme", but using the strengthening, maintenance and conservation of the original materials and structures, combined with traditional construction techniques. However, another approach was quickly added, that of sustainability: in the use of local materials, techniques, resources and knowledge (oil paints and natural pigments, lime plasters, cork insulation, etc., etc.); in the use of national materials such as pine wood, cork, ceramic tiles, national tiles or marbles; in the use of efficient heating equipment using clean energies such as electricity; and in the use of passive heating and cooling systems.
Also, taking advantage of the wisdom of traditional building techniques, a closed veranda was introduced at the entrance of the house, on the south side, serving as a temperature regulator, allowing, for example, cold air to enter at night, to cool the house during the day in warmer seasons.
The urgency of a "sustainability revolution" in construction has never made more sense. This can be achieved by increasing the efficiency of buildings, by demolishing what really cannot be preserved or reused, by using and recovering existing materials, leading to a reduction in energy consumption and lower CO2 levels, so that humans can meet their needs without compromising the requirements of future generations.
Key objectives for aesthetics and quality
The intervention proposes the demolition of everything that is superfluous, keeping only the original construction and the rehabilitation of what remains and characterizes it: granite masonry walls, wooden frames in the window frames identical to the original design with recovery of some elements that compose them, repair and conservation of the existing wooden shutters, repair of the existing railings, rehabilitation of the existing wooden structure in the roof to support the new roof in natural ceramic tile from Marseille, and eaves in Canudo tile. It also proposes the acceptance of the building's history, keeping the lightened floor slabs, which were introduced during the intervention of the 80's.
Only the eastern façade gains a new and contemporary image, with a fully glazed base topped by a "blind" wall, lined with Portuguese tiles, and a landscaped flat roof. This façade results from the demolition of the entire interior of the 1980s expansion, creating an exterior patio similar to the "courtyards" typical of vernacular architecture, like an open-air room where all access converges.
Key objectives for inclusion
If, on the one hand, the building follows the rules and "traces" of Portuguese vernacular architecture, therefore modest in the use of materials and resources, on the other hand, it also shows the polished desires of the first owner with urban habits and better financial resources.
With a southwest-northeast orientation and an elongated rectangular plan, this building has the characteristics of a "farmhouse with integrated staircase", marking the main access to the house. It is placed in a direction parallel to the slope of the land and housed in the lowest part of the land, close to the access street. The space for the lodging covers a single floor, the first floor being destined for the "stores" where the "lagar" and the animals were installed. This implantation on the terrain allowed access to the dwelling at half floor, leaving the first floor semi-buried to the south.
In addition, external influences and the proximity to the urbanity of the city led to the introduction of additional elements "rich" in design and detail, both in the external wooden frames and in the handrails. Examples are also the introduction of the stone cornice and the markedly orthogonal window openings that are now also larger in size.
Essentially, the building underwent an intervention in the 1980s that completely destroyed its interior and enlarged the original construction on the eastern side, making it profoundly uncharacteristic.
In this sense, the configuration of the house is the result of a series of unqualified interventions, which resulted in the use of the second floor for family housing and the use of the second floor for a bakery industry. . To this is added a prolonged abandonment in recent years, which led to an inappropriate occupation and destruction.
Results in relation to category
This rehabilitation allowed a new "look" over the entire surrounding area. If once this place was a forgotten, lugubrious place, full of social problems with the occupation of drug addicts, the cleaning of the land of all the garbage accumulated during 10 years of abandonment, and the rehabilitation of the building and annexes allowed the valorization of all the surrounding buildings, and the surrounding landscape. In fact, interest grew quickly in the acquisition of the other neighboring buildings by private individuals, requalifying and rehabilitating them for residential use.
How Citizens benefit
For a city to be elevated to a Unesco World Heritage Site, it has as one of the criteria "an exemplary historic architectural ensemble or an exemplary building type". It makes no sense to rehabilitate, maintain, conserve, restore, etc, etc, if this ensemble is not inhabited, lived and felt by the local population, not as a museum, but as a place to live, trade and even work. That's why this project involved the transformation of a building for housing and industry to a residential building for a family of 4 elements, with all the functionality and comfort of a contemporary dwelling, but without ever forgetting or repudiating the history of the building. Rehabilitating is not just a project but a process that has to take into account who lives there, what their way of life is, what their future aspirations are and what their motivations are.
Innovative character
The criteria of sustainability, combined with the knowledge and use of traditional construction techniques, allow a new vision of rehabilitation. Not resorting to the easiness of integral demolition only preserving the facades and demonstrating that it is possible to combine all these principles with the comfort and demands of contemporary life, with the use of clean heating and cooling systems, in the use of underfloor heating connected to a heat pump, in the use of led based lighting systems, in the use of appliances with maximum energy efficiency, in the practical and effective programmatic distribution respecting the will of its inhabitants.

