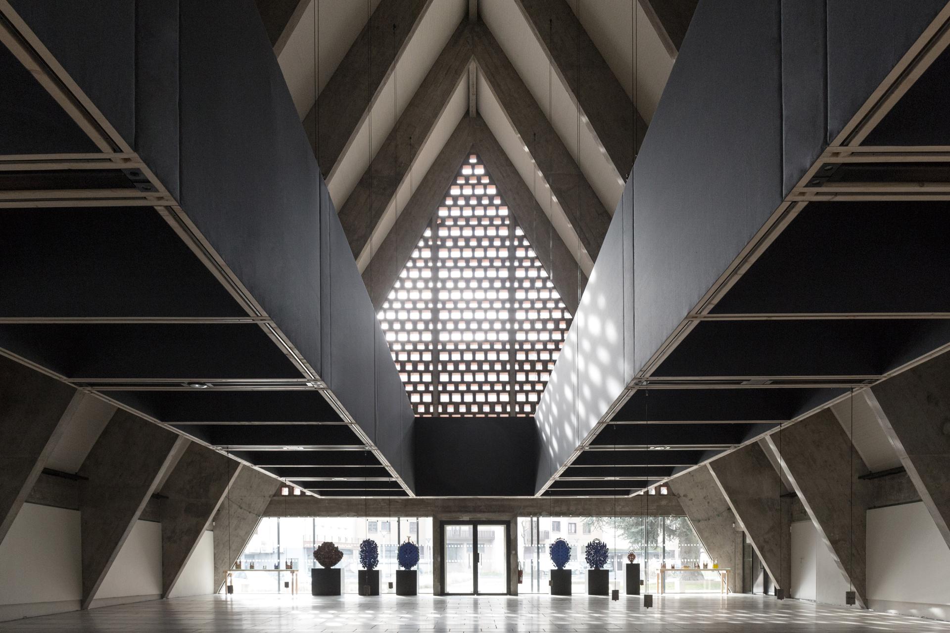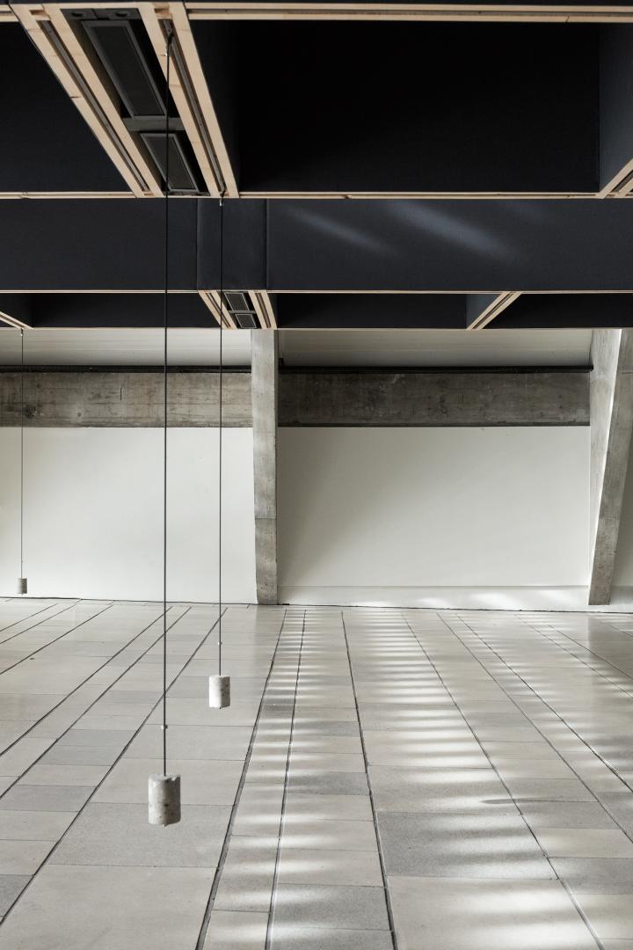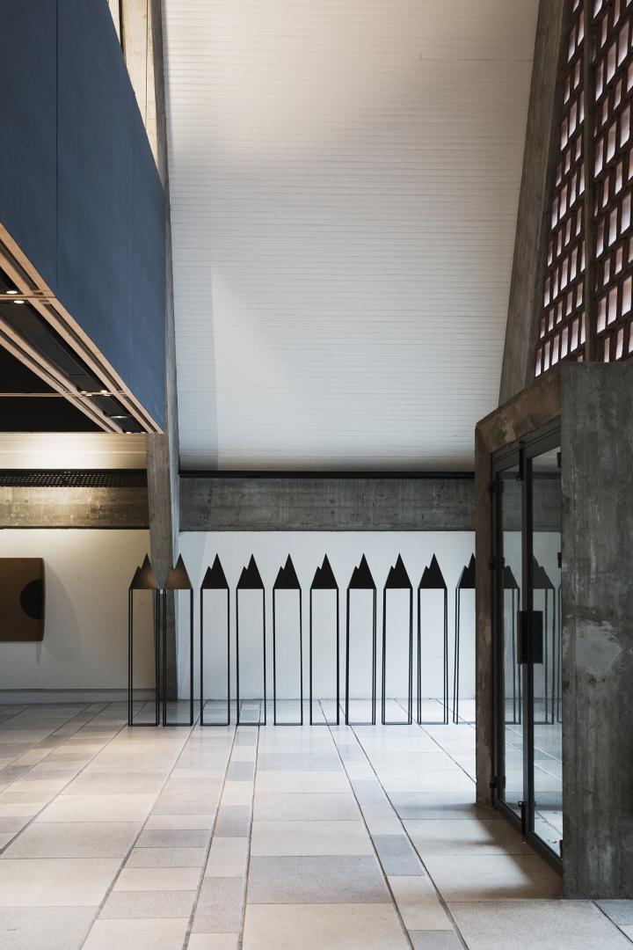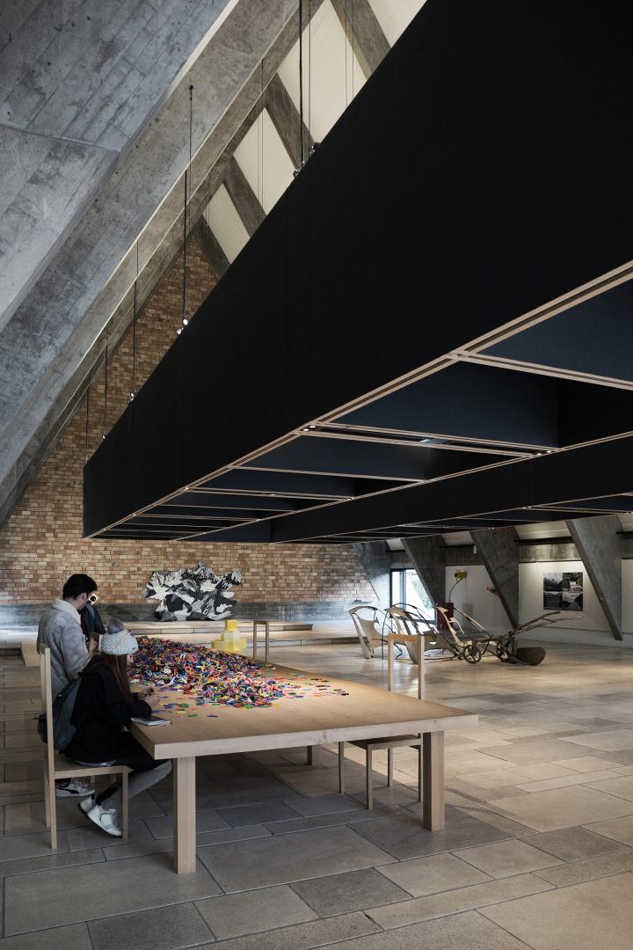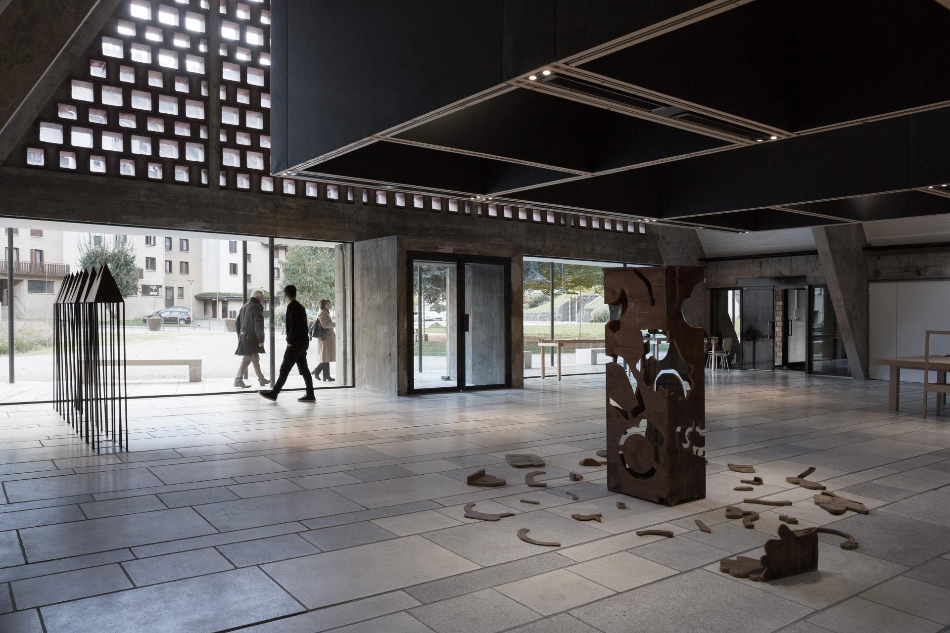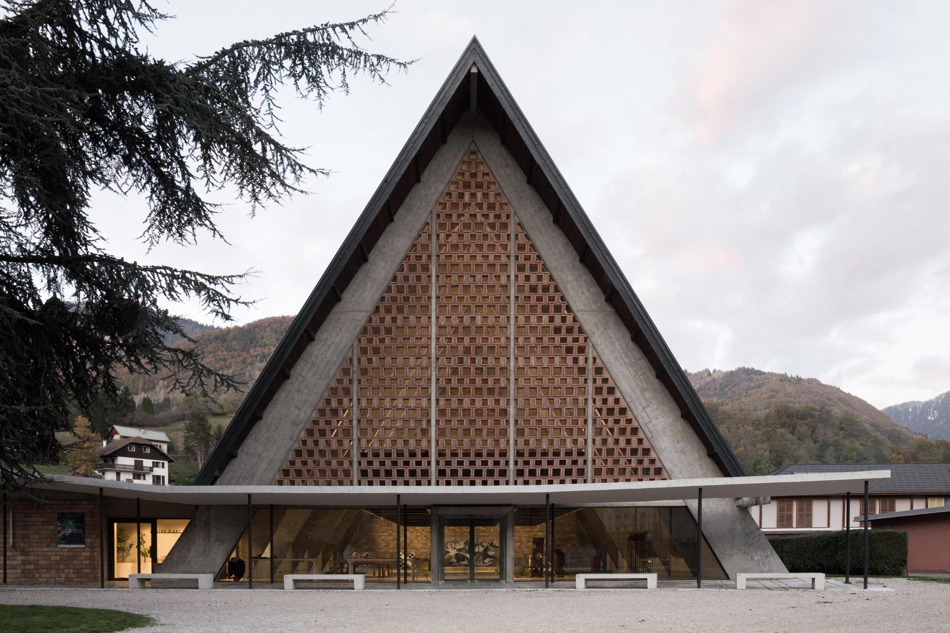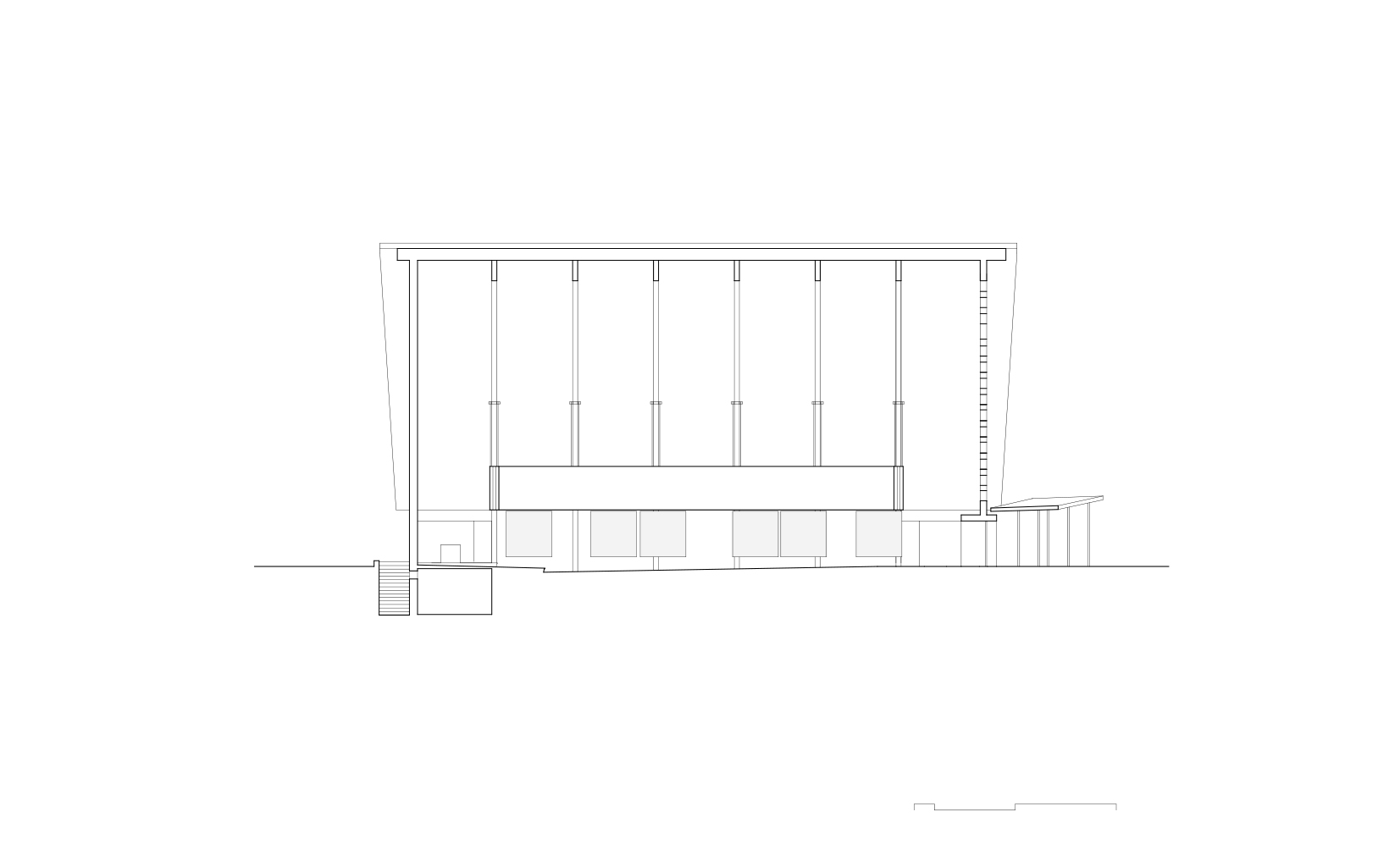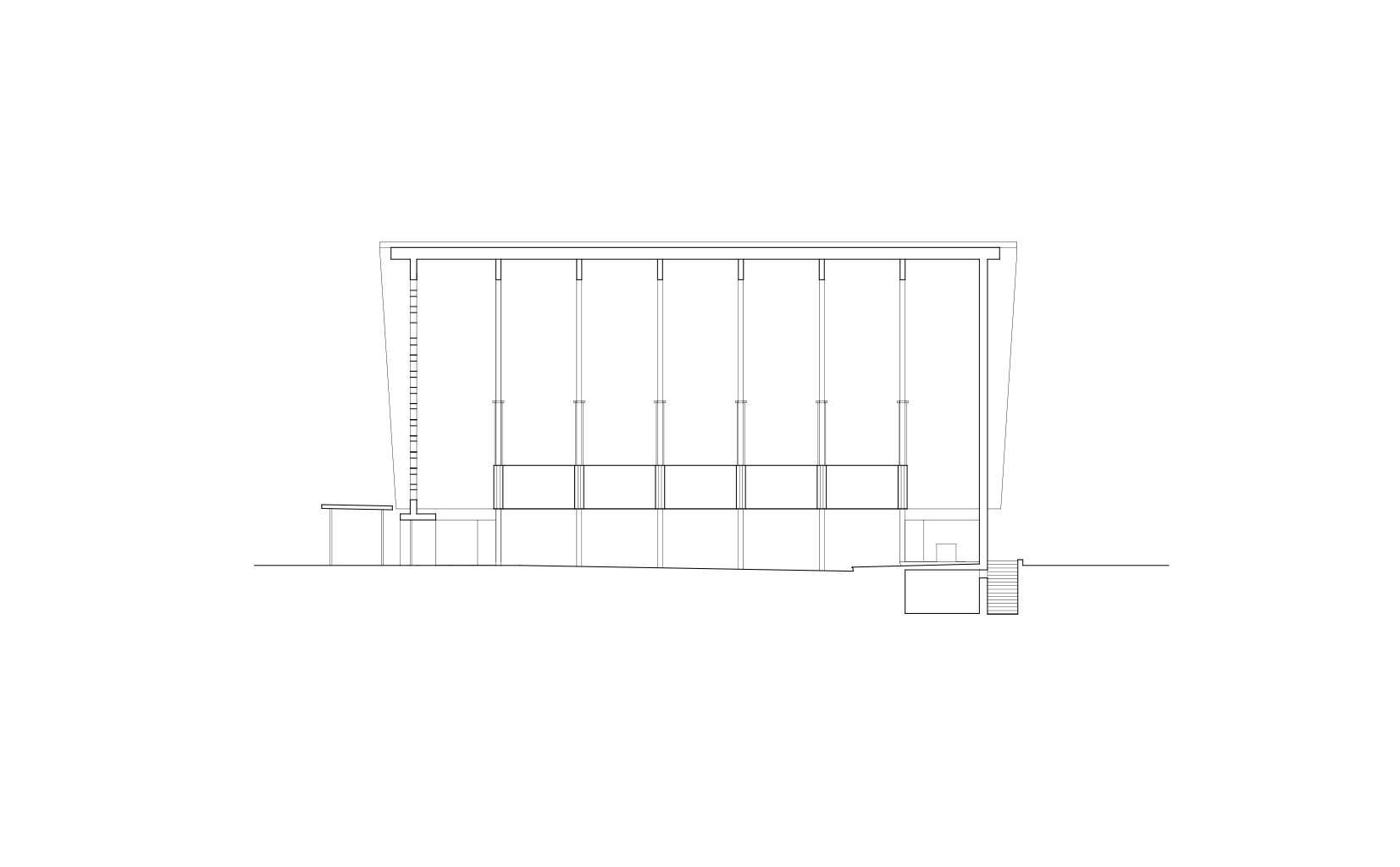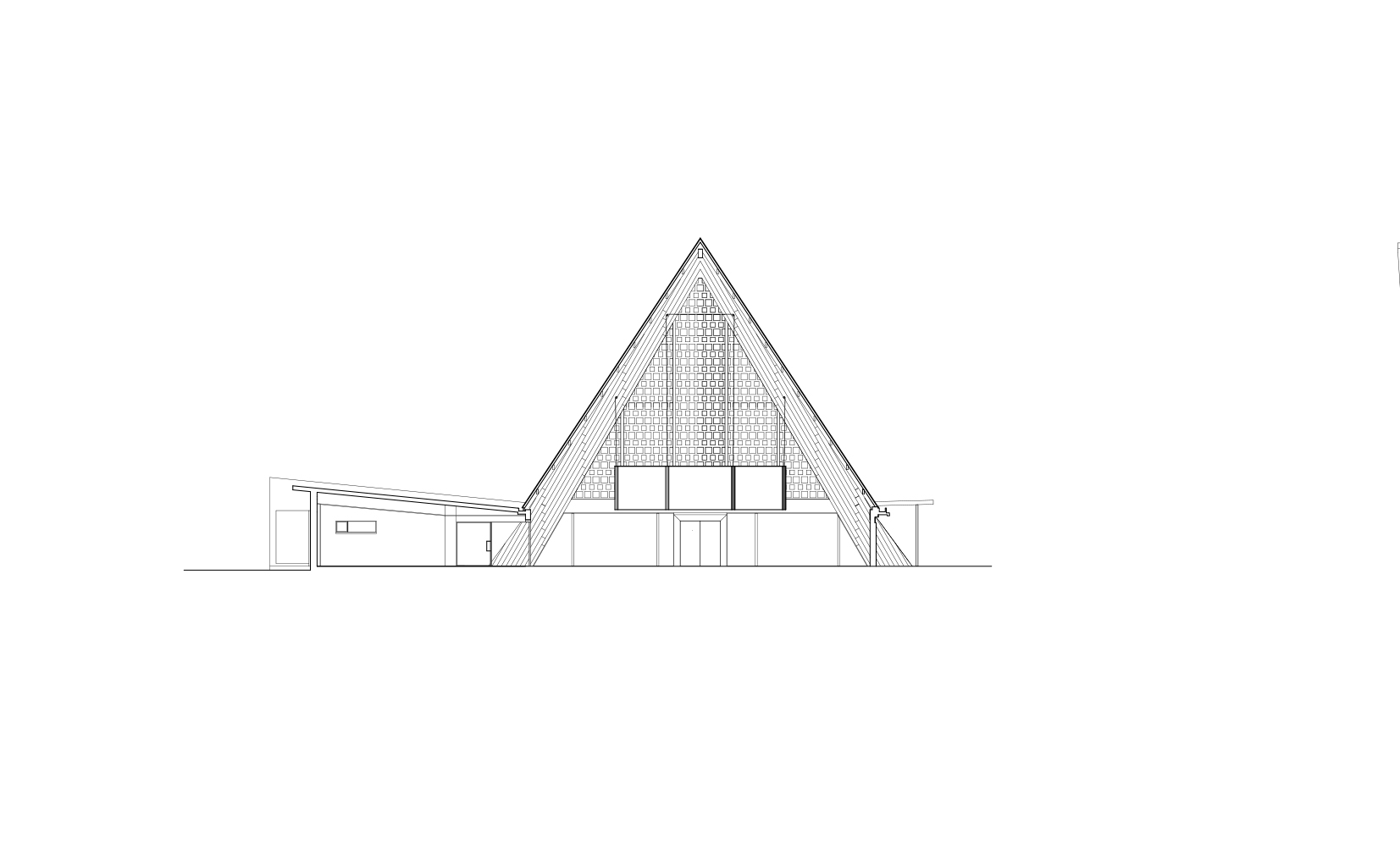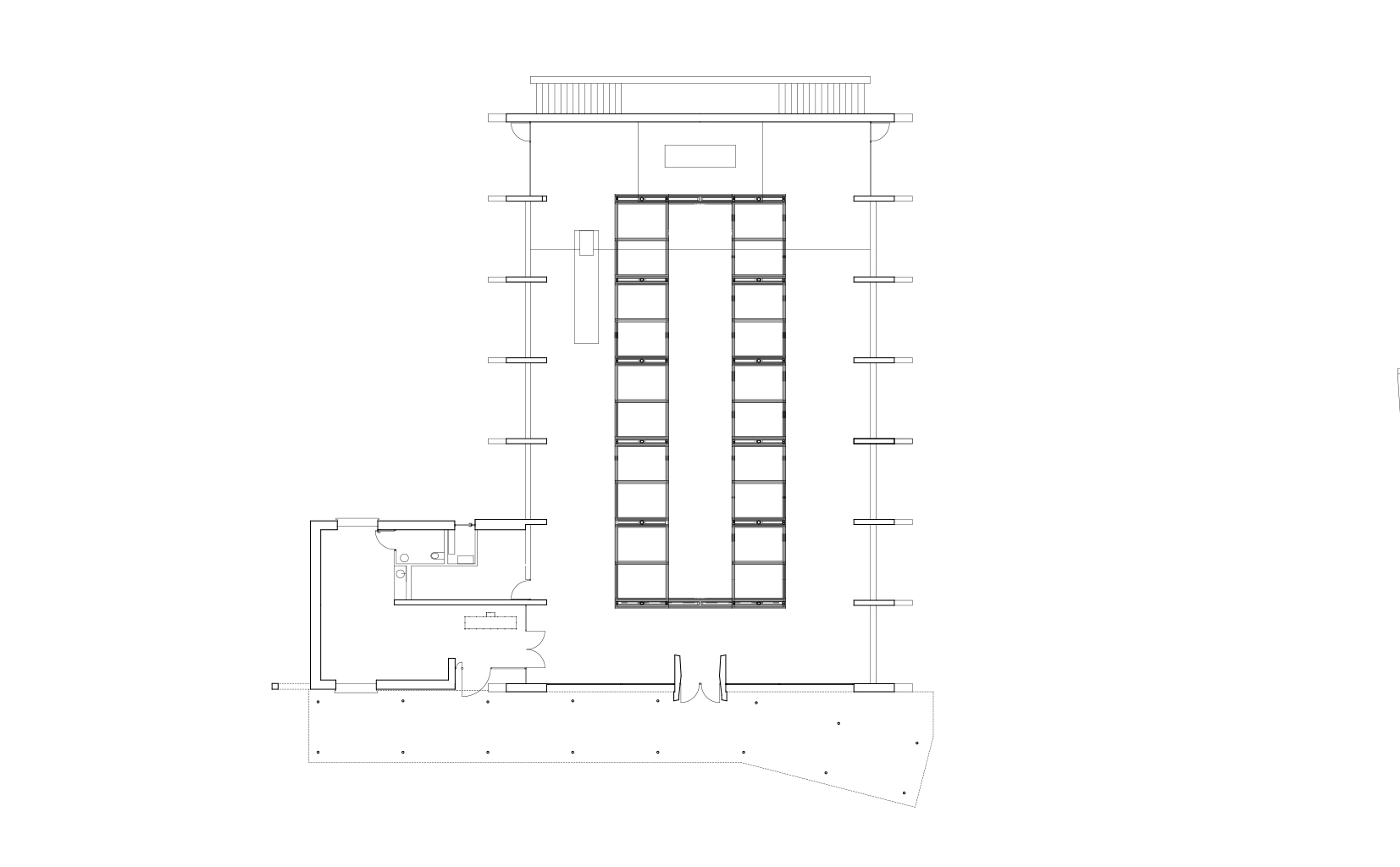Art center in Ugine
Basic information
Project Title
Full project title
Category
Project Description
This project is a dialogue with modernity: the past and future of brutalist architecture inherited from the last century. It also stands on a thin line between art and spirituality, where everything feels quiet and suspended. Finally, it must be seen as an ode to materiality, where the only rule is to be true, where every matter speaks in his own language. Rethinking this type of building is a challenge that told us a lot about architecture and the economy of means.
Project Region
EU Programme or fund
Description of the project
Summary
The almost one hundred thousand churches in France are both a heritage treasure, which deserves to be fought for, and the symbol of France abroad since the Middle Ages organized the territorial network that made it the "country of thirty-six thousand steeples".
The evolution of religious practice has led, in recent years, to a decrease in the number of visitors to our churches. However, these buildings, which continue to be a real investment for the communes, no longer benefit from significant aid for maintenance work. At a time of circular economy and fight against urban sprawl, we need to consider the new uses that could be made of these landmark buildings, which have always had the vocation of bringing people together. Indeed, to perpetuate a building, the best solution is still to occupy it.
More than a concept, our proposal is based on one of our recent projects: the transformation of a 20th century church into a shared space for the community, federated around contemporary art.
Key objectives for sustainability
Beyond the memorial aspect, which unanimously unites opinions, why keep churches, what meaning can be given to them today and what are the stakes of this heritage from a sustainable point of view? What are the environmental impacts when demolition is inevitable? The question of waste management is not specific to this corpus, on the other hand, the particularity of the materials that constitute a church, mainly structural materials as we will see, is to be considered in order to develop strategies of reuse (Huygen, 2008) rather than recycling, combining memory and existing resource, as it exists for other buildings and other types of material.
Moreover, the reference to heritage, its conservation and therefore its transmission to future generations has become the primary argument to invoke and legitimize sustainability on a global scale. Indeed, the evolution of the notion of heritage beyond the figure of the historical monument and its expansion at the European and global level gave rise to several reference texts, and in particular to the Budapest Convention drafted by Unesco in 2002. Among other things, it committed to "maintaining a fair balance between conservation, sustainability and development, so as to protect World Heritage properties through appropriate activities contributing to the social and economic development and quality of life of our communities. These notions make it possible to link heritage to sustainable development and express a desire "to better integrate the temporal dimension, to better articulate the past, the present and the future of our societies, in a logic of transmission and intergenerational solidarity".
Key objectives for aesthetics and quality
The church as a flexible structure.
Most churches are constructions of an old and proven type. In a typological scheme, measurements and proportions create a world of differences. With few exceptions, the initial architecture is unavoidable. The first step in the project is to understand what exists.
The reallocation of churches is more than a reaction to the financial burden of managing them. It challenges our ability to think pluralistically and to identify what binds a community together. In this regard, our study delivered many different scenarios. Some required fundamental redefinition and substantial investment, others required anticipating a step-by-step plan of what can be expected, while for others still, a simple redesign was enough to give the building meaning.
Key objectives for inclusion
Making spaces accessible means putting people back at the heart of architecture, in their plurality and singularity. Our work as architects is to enable our societies to be more inclusive, taking into account the needs of each. person. There can be no architecture without a relationship to Man. What is a "good Architodure" if only a part of the population has access to it? Inclusive Architecture is the art of designing for all, able-bodied or not. Shouldn't Architecture - by its simple definition of participation in the daily life of everyone - already be "inclusive".
Thus the project's desire to remove the facade overlooking the square while taking care to treat the thresholds thus created - that is to say by removing them- Is for us an act of architecture that speaks for itself and says 'Welcome" to all. Modern churches show a high rate of reconversion. On the one hand, their location was strategically thought out with a view to territorial networking, and they remain in the center of neighborhoods even today.
Innovative character
Within the framework of the architectural project, the research tackles the future of parochial churches in a context of accelerated secularization of Western societies. Faced with increasing desertion – the disappearance of parishioners and their religious use – their use-value, linked to their potential of reconversion, as well as to their affective value, carried by a heritage community, allow them to have a future.
We suggest analyzing it in a global vision taking into account the problems of urban renewal, densification and sustainable development. In many EU countries inventory of churches are already made and can be used as future studies illustrate current practices: reconversion and demolition. Here, this research addresses the environmental issues through the renewal of the buildings that are at the origin of the development and of the memory of urban cores and villages.

