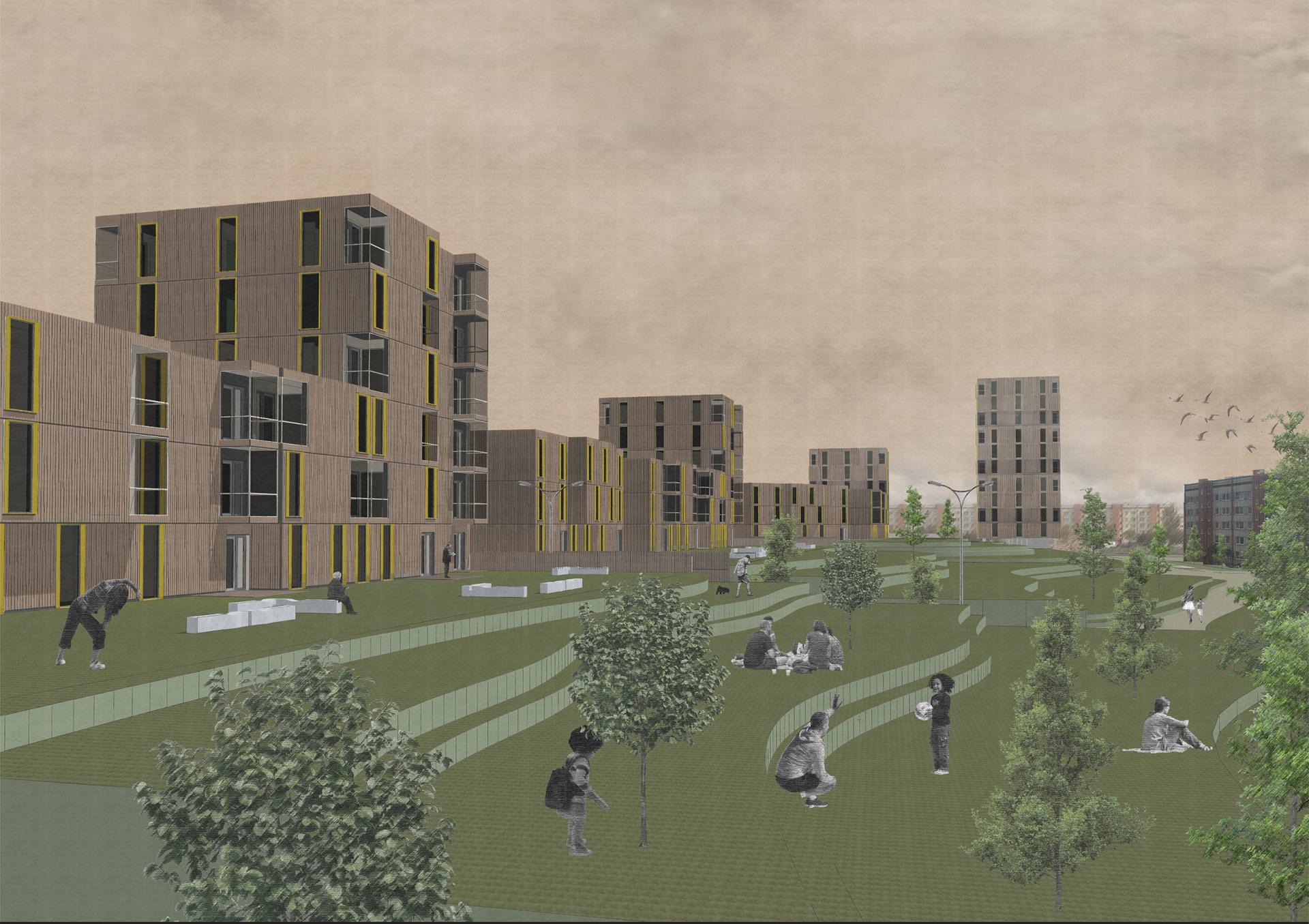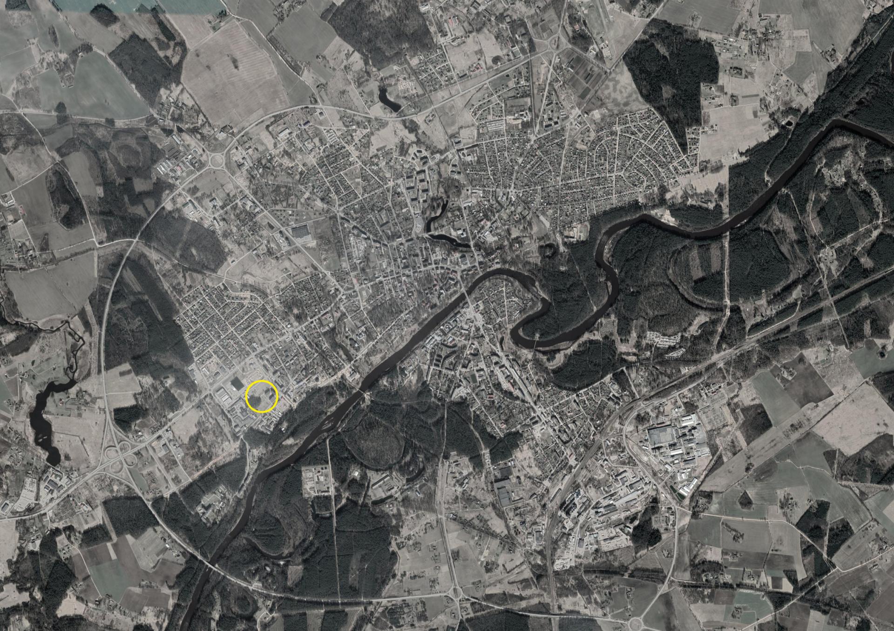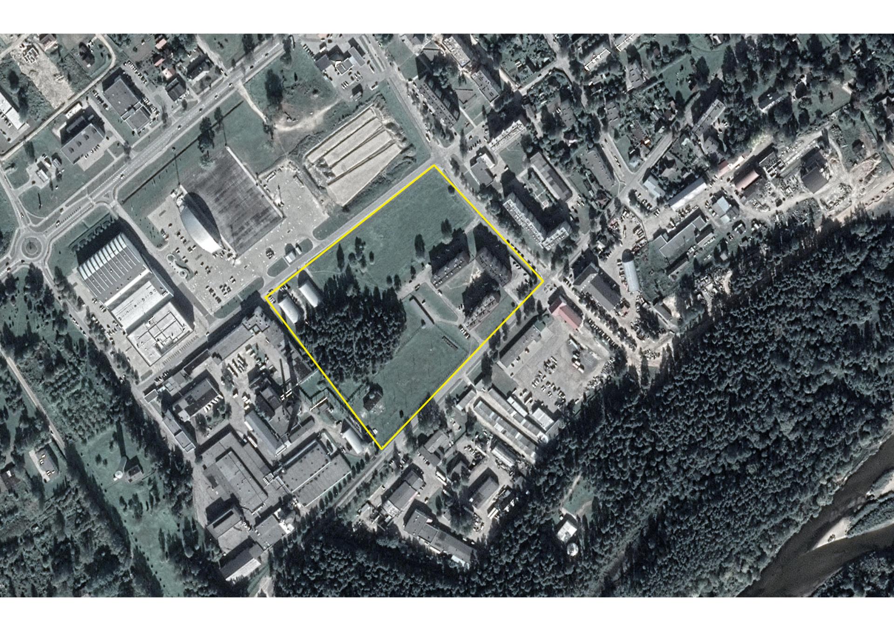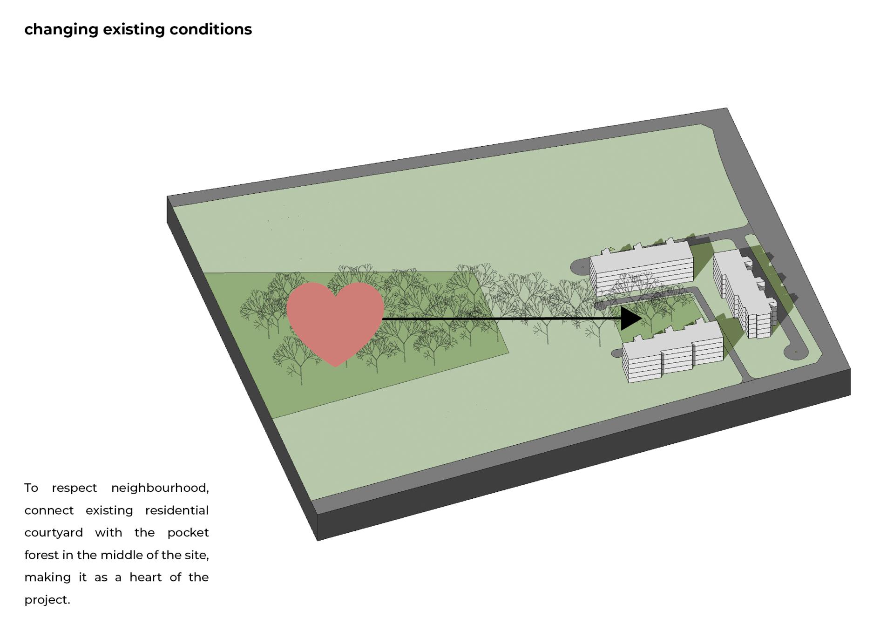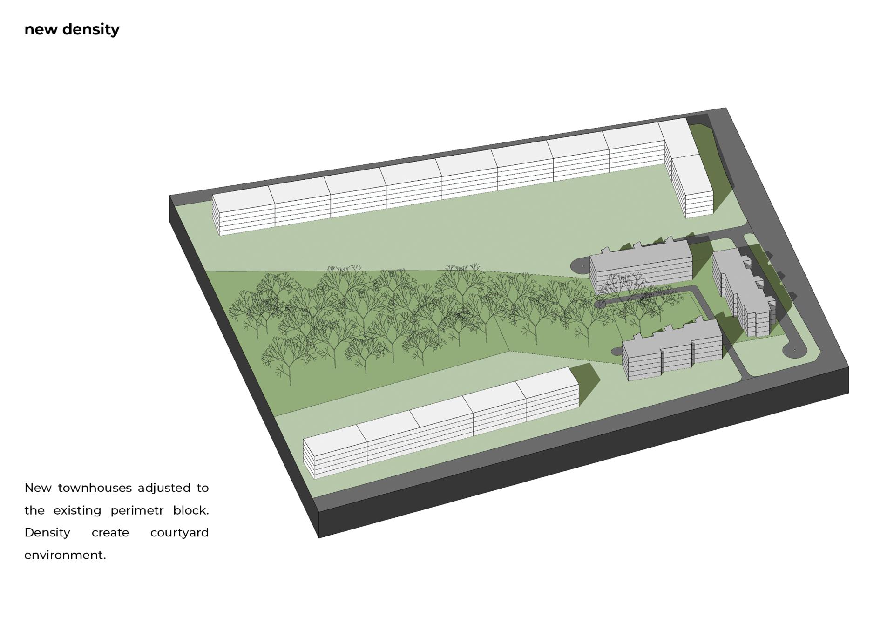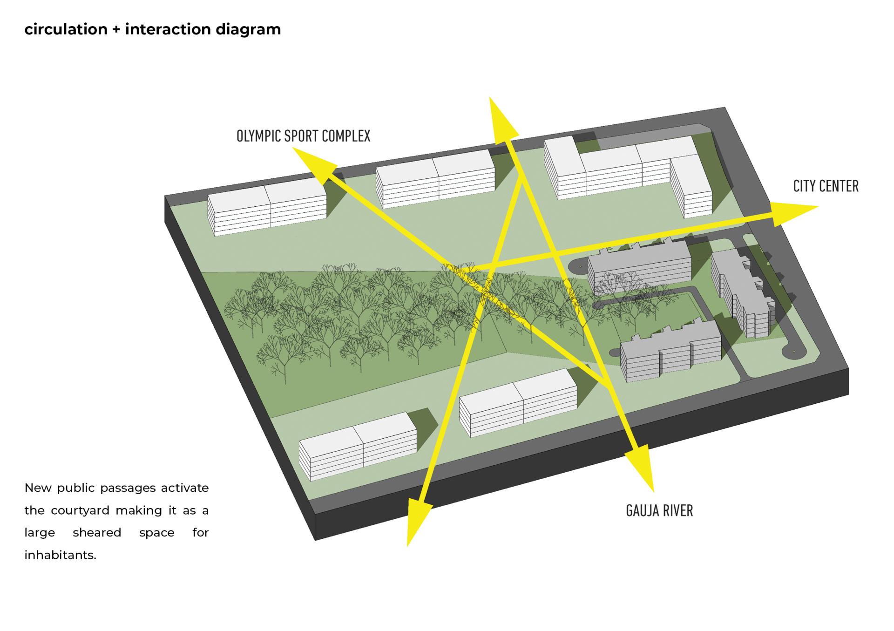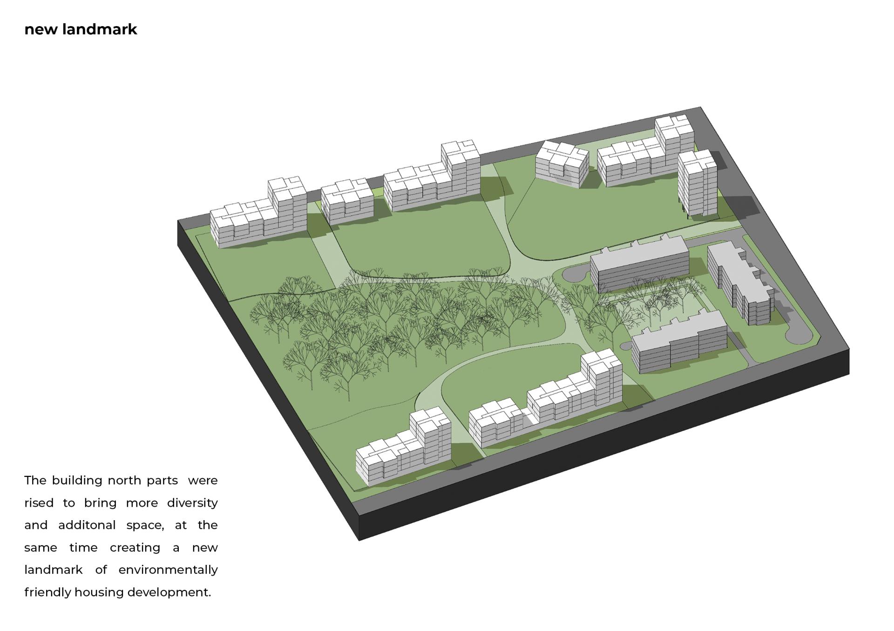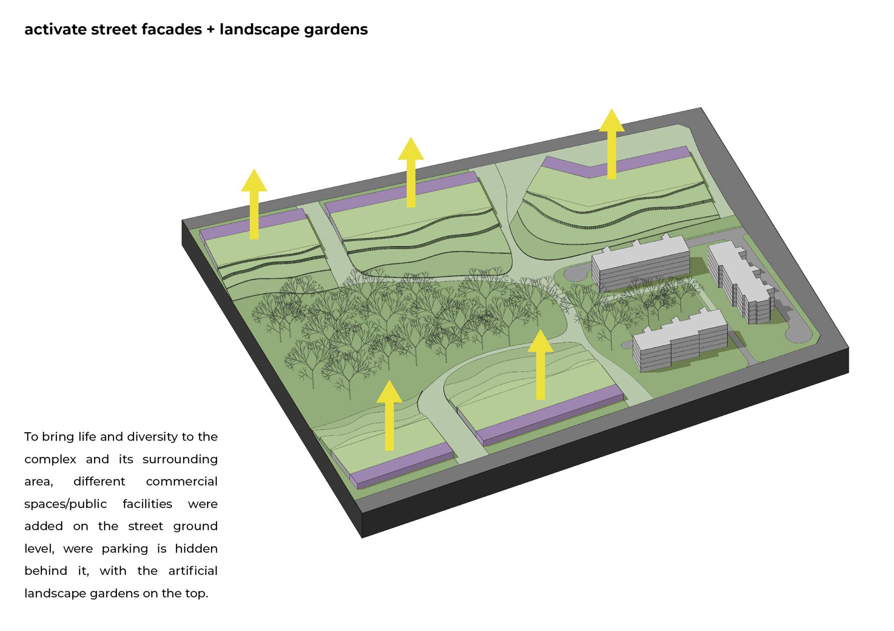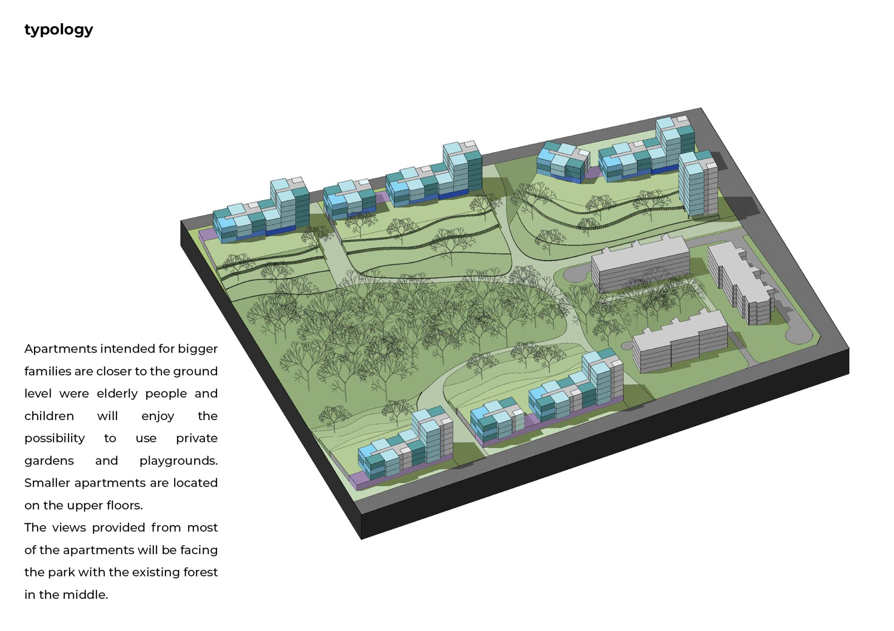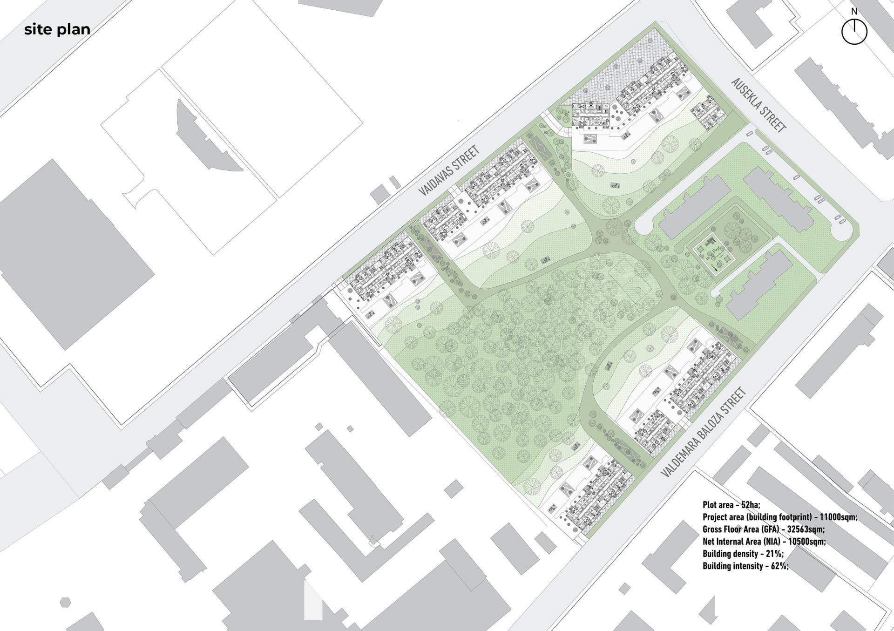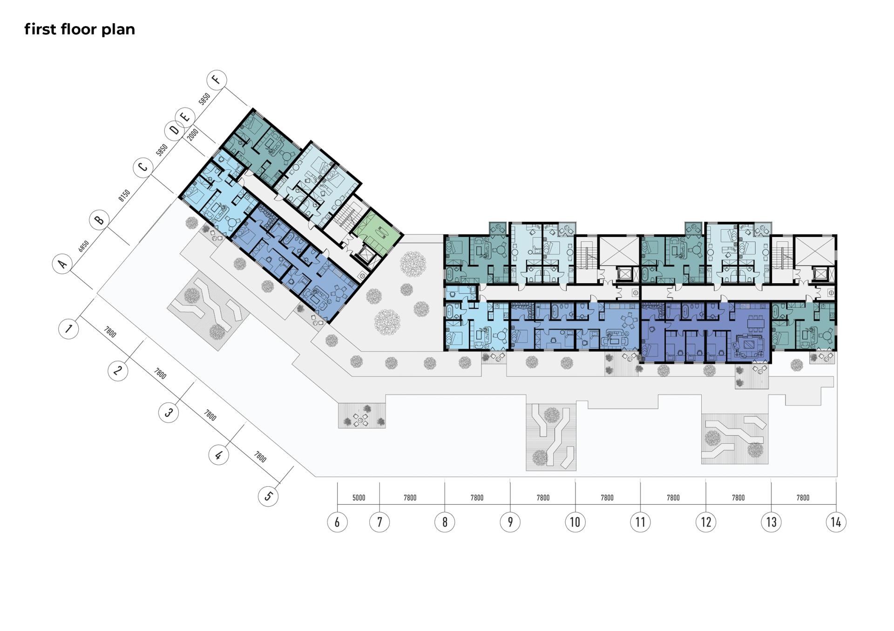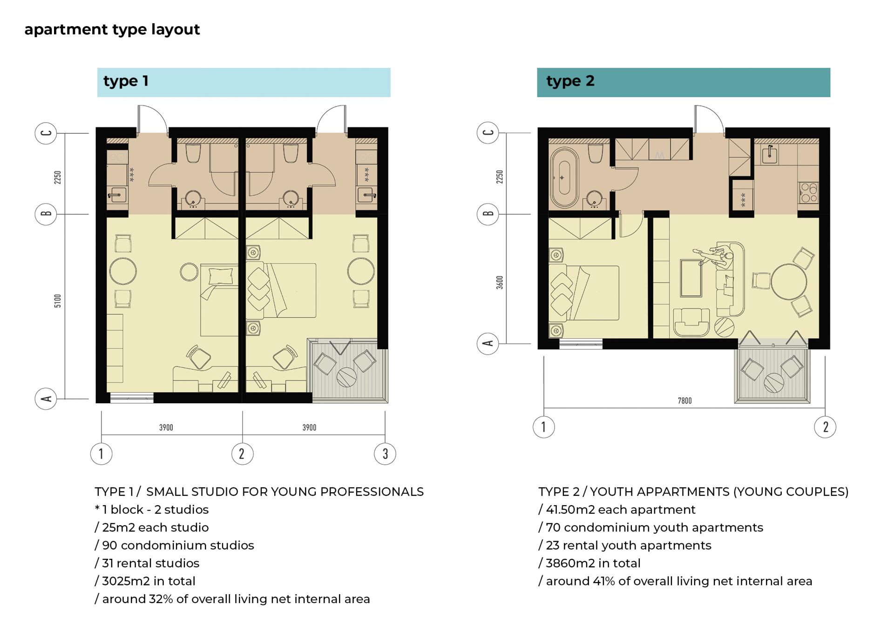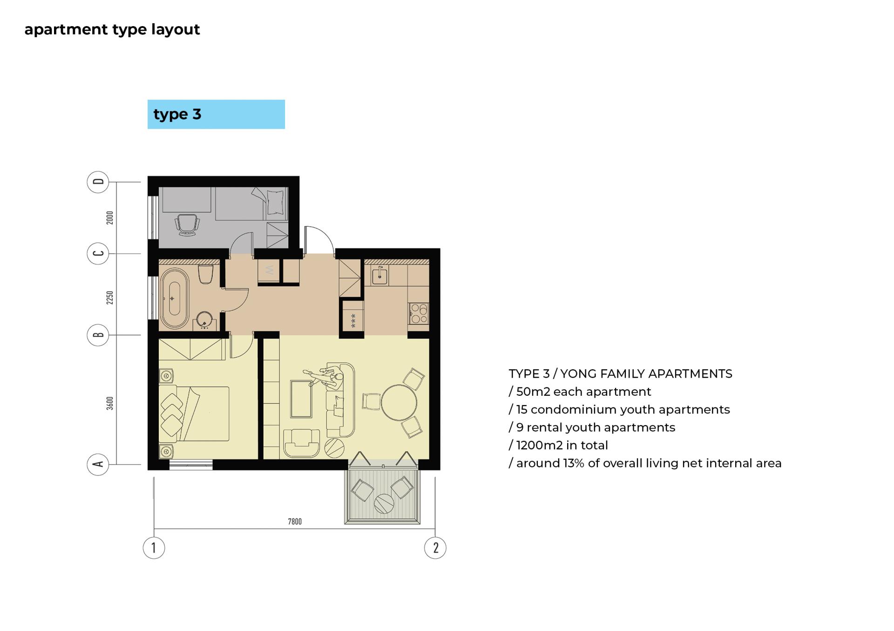Mix rental and condominiums in Valmiera
Basic information
Project Title
Full project title
Category
Project Description
With recent changes in the Latvian building code, allowing built from wood up to 18meters, this project would create a new and qualitative landmark in the west entrance part of Valmiera.
Arriving in the city, one will experience six to four-story detached buildings with respect to the existing five-story perimeter block housing, forming together a housing complex totally made of timber, a physical marking of Valmiera, a new and attractive environmentally friendly area to live in.
Project Region
EU Programme or fund
Description of the project
Summary
The design project aims to understand how timber housing development would affect Valmiera and how it would change the image of the city and perception of people to the idea of building from wood not only on a local but national level.
The project will serve as a pilot case to develop and explore the potential of modular prefabricated CLT system modules of medium and multi-story construction to provide environmentally responsible and affordable housing of high quality. It will attempt to make the best possible use of the technical and aesthetic qualities of CLT and to create a wooden building on a large scale with a distinct architectonic expression of its own.
The residential towers ending on each residential block, featuring a landmark of new ecological development, will break strong horizontal geometric character. Together, all buildings will enclose a large green park with parking on the ground level, hidden under the artificial hilly landscape with private gardens on top of it and an existing forest in the middle, maximizing sunlight exposure and creating space for playgrounds.
Another feature of the project is to connect this park with the existing courtyard of soviet time buildings to the respect of their residents, where the new alleys will be connected to the existing pathways through the central part of the complex making it convenient to walk through the entire area.
Key objectives for sustainability
Valmiera with its rapid growth as an industrial city, at the same time remaining as one of the greenest cities in Latvia, has proved, that sustainable development is possible if it is based on principles of consistency of interests and partnership. There is close cooperation between the local government, enterprises, and residents. Furthermore, the EU funding is attracted to carry out long-term projects which are necessary for the residents, economy, and urban environment.
In Latvia, with forests covering 60% of the territory, production of wood for further timber construction development today works mostly for the EU neighbors where investment policy, legislation, perception of people, sustainability, and ecology are developed in an appropriate way. Currently, there are no such conditions and interest to develop wooden buildings in Latvia.
The complexity and barriers of using wood in construction in Latvia could be divided into two main categories, first is subjective with stereotypes and perception of people, and second is objective which recently was legislation and lack of experience. But today, changes in the Latvian building code create an “Eifel Tower” moment for sustainable development which “broke the ceilings” and today gives possibilities to create a new environmentally friendly building environment. Latvian timber together with available technologies could be used inside the country in mid-and multi-story construction development which will hopefully change the economic indicators in a positive way considering that the importing building materials will decrease significantly.
Key objectives for aesthetics and quality
It will attempt to make the best possible use of the technical and aesthetical qualities of CLT and to create a wooden building on a large scale with a distinct architectonic expression of its own. The project would have diverse heights but mainly be designed on the human scale to meet and respect the neighbouring properties and streetscapes. The design will give a high level of usage and would create common internal courtyards from all sides of the buildings as a unique green recreational landscape, which would be gradually connected to the existing pocket forest in the middle of the site. Slender towers as vertical volumes with various heights would provide views of Valmiera and its green landscapes.
Key objectives for inclusion
According to the municipality, Valmiera has a shortage of new housing for young specialists and young families. This project responds to the development of the housing stock in the city and also to the city’s overall growth.
It is proposed to combine rental apartments with condominiums in one housing complex. First of all, it influences well on different social groups to erase visible social borders. Secondly, it is a good option where people from different categories could interact with each other. The third and main statement is that this is a great example where the government promotes the idea to use the potential of local materials and available technologies to implement a worldwide model which positively reacts to the problem of climate change and the need for more urban and affordable housing. After that, a lot of commercial clients will start to use local engineered timber because its speed of construction will save them money.
It is also proposed to have different facilities as laundries, playgrounds, gym, bike parking’s, storage spaces that altogether will be useful for residents during their lifetime in the complex as well as to provide common meeting places as courtyards and playgrounds, to help people communicate with each other.
The grounds are based on the assumption that the municipality of Valmiera will pilot an innovative lease-to-own financing strategy that will aim to support social sustainability by promoting stable communities.
Innovative character
Valmiera may be an inexperienced city that cares about having a clean and well-arranged urban environment, conserving natural values, reducing environmental impact, promoting personalities and environmentally friendly lifestyle and help to promote sustainable development of the city generally by balancing social, economic, cultural, and environmental interests. Therefore, such a project is providing an opportunity not only for the private residents but also for the city and country in general.
The project could bring basic understandings for government, businesses, and society of how timber as the main material could be used in the construction development of not only private houses but also in mid-and multi-story apartment buildings in Latvia.
The use of prefabricated timber volumetric modules will significantly reduce the price for the construction as it is much easier and faster to build entire prefabricated elements in the factory during all seasons.

