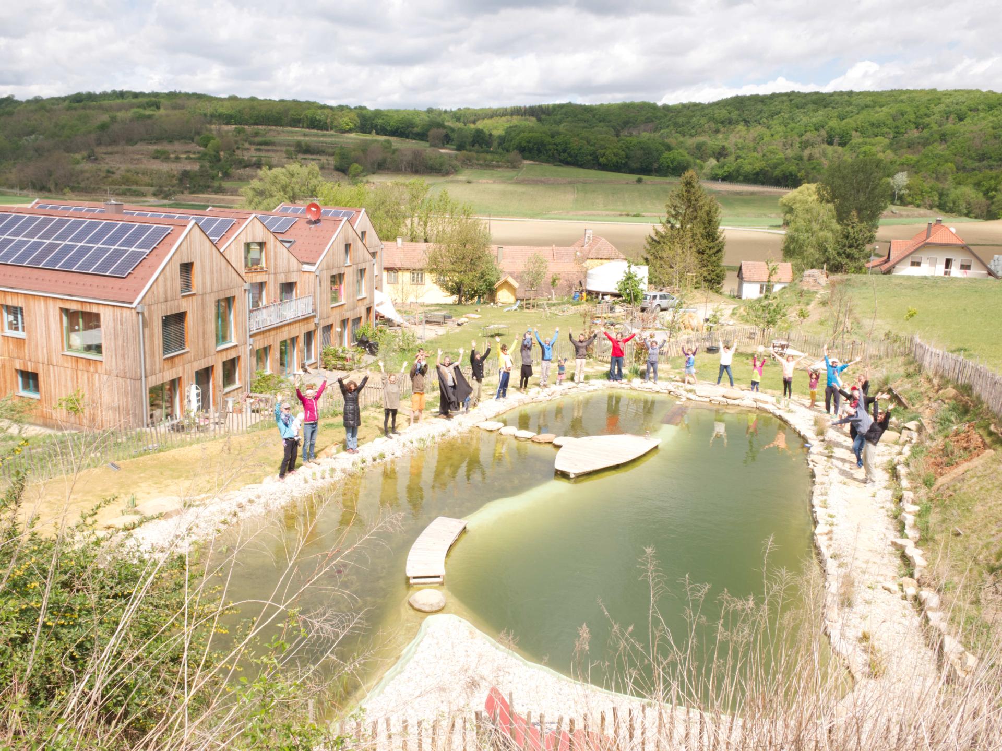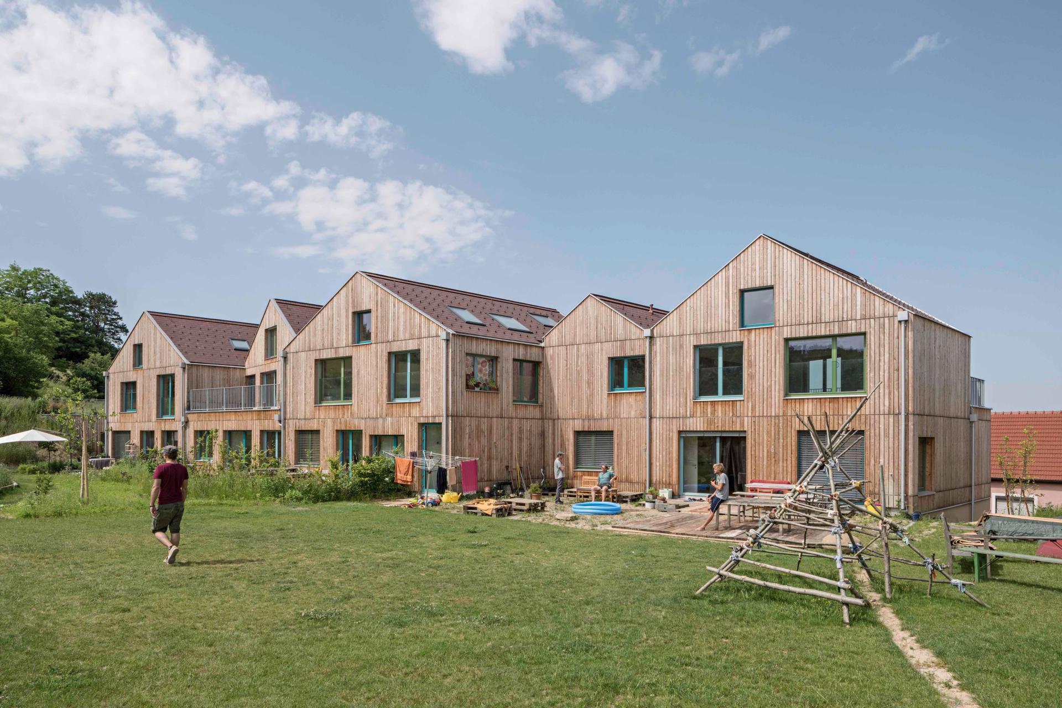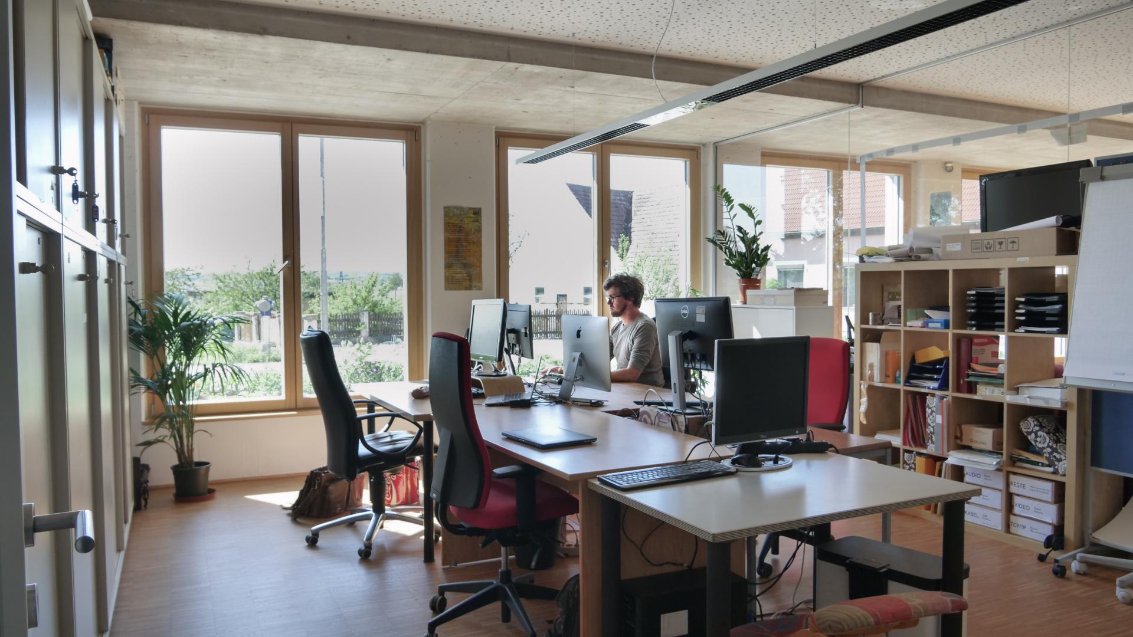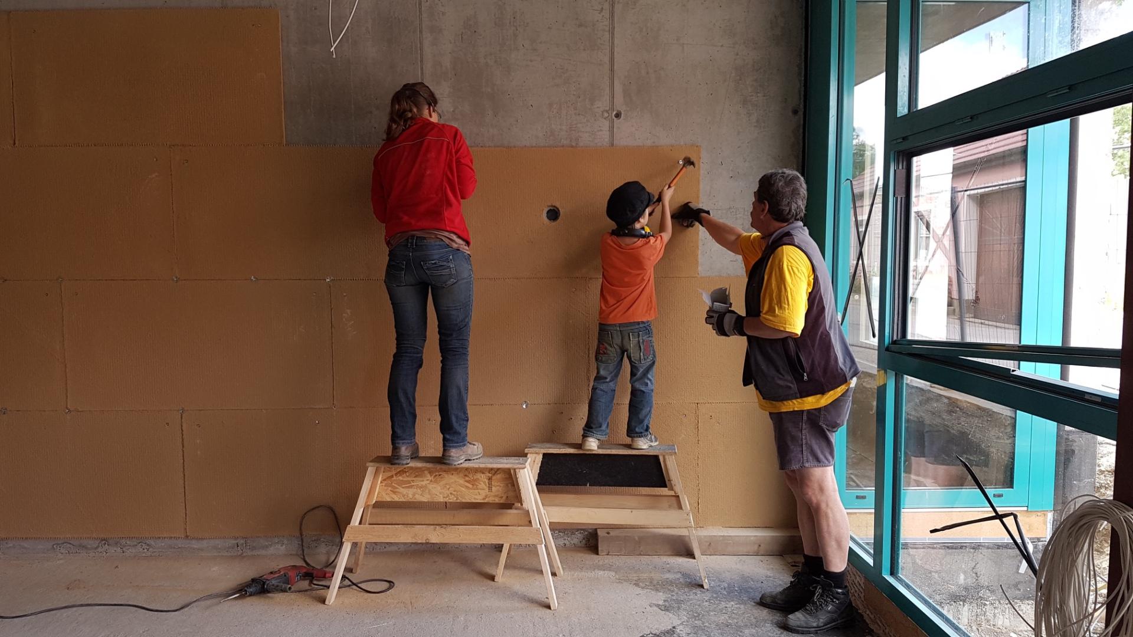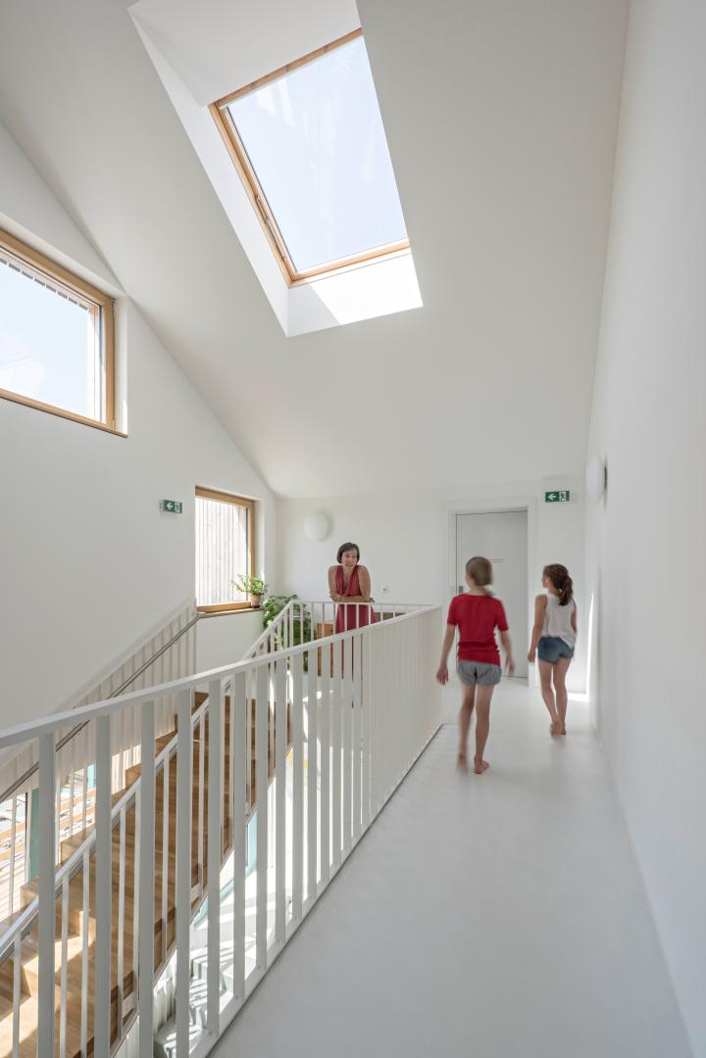Low Footprint Cohousing in Bunny Village
Basic information
Project Title
Full project title
Category
Project Description
Our multigenerational co-housing project is situated in Hasendorf (= Bunny Village).
Our vision is to live today as we all will need to live by 2050.
And we want to show: Hey, we can actually have a GOOD LIFE while respecting the carrying capacity of our Planet. One key for that is sharing. Thus, we decided to have fully functioning but smaller individual flats and pool our resources on generous but still affordable shared spaces.
Can Bunny Village revolutionize the BAUHAUS? YES, we can!
Project Region
EU Programme or fund
Which funds
Other Funds
Erasmus+ / European Solidarity Corps, 2020/21; OID: E10194645
Description of the project
Summary
The "Wohnprojekt Hasendorf" is a co-housing & community project in Hasendorf (direct translation: Bunny Village), a small village of around 200 inhabitants near Vienna. 25 adults and 16 kids, from 1 year to 65 live under one roof and share as much as possible. The aim is to live together as a community and strive for a sustainable life. As a big first step, the house was designed completely differently, realizing a concept of reduced, but fully sufficient individual flats on the one side and generous and manifold shared areas on 600m2: from a co-working space to a shared bathtub room. This created a unique space, where individual needs are covered while the potential of sharing in terms of soil & resource protection, sharing of financial burdens and the multiplication of options for all is fully used. Moreover, various environmental technologies & eco-friendly materials were implemented as well as measures in respect to the sourcing of food & energy, shared mobility infrastructure and an environmentally friendly maintenance of the garden.
Moreover, a part of the community infrastructure is shared also to a wider range of people: with villagers in "village cinema evenings" in the seminar room, with neighbours and their kids (garden, swimming pond) or with seminar groups or other co-housing projects in search of inspiration. Also, the project has had positive effects on the village itself: 2 members initiated a community supported agriculture (CSA), providing the project & the villagers healthy, local, organic food while fostering biodiversity and seed variety.
Also, we host 2 volunteers from the European Solidarity Corps, giving young people a chance to 1) live within a context of sharing & caring, 2) contribute to sustainability projects in our community and our village and 3) get lots of inspiration and competences for their lives ahead.
Finally, the building itself blends in ideally in the natural & built environment of the village.
Key objectives for sustainability
Our vision is: we want live now as we all will have to live by 2050.
Hereafter describes what we did:
ENERGY
- 30 KWp solar panels installed
- rest of the energy used is sourced from a renewable energy supplier (top 1 ranked by Austria's main environmental NGOs)
- 7 depth drillings to aliment a water/water heat pump plus floor heating AND cooling system
- external shading (raff stores)
- controlled living space ventilation
- used water from showers is collected in a separate tank; the energy in the water is then rescued before the water goes into the sewage system
- passive house standard
SHARING & RESOURCE PRESERVATION
- 600m2 of shared spaces diminish the need for individual spaces
- shared infrastructure & tools: 3 washing machines, printer, various kitchen appliances, bikes, workshop tools etc. can be used by everyone
- swap shelf
- 9000l rainwater tank
- wide use of secondhand furniture
ECOLOGICAL MATERIALS
- timber frame construction with cellulose insulation (processed recycled newspaper)
- clay plaster in nearly every room, approx. 460m2 (regionally sourced clay modules, all installed by the residents themselves)
- hemp insulation where possible (part of ground floor)
MOBILITY
- car sharing (14 households, 10 cars)
- carpooling (especially the commuters pool their rides to the next train station)
- e-mobility
- at least 1 bike PP
FOOD SUPPLY
- Most of the members of the associations are also members at the Community Supported Agriculture (CSA)
- Own small scale organic food is produced in the garden
- Own food coop (supplier provides only organic food)
- our chickens have abundance of space and are an old breed
GARDEN & BIODIVERSITY
- 3000m2 of garden without use of artificial fertilizers or pesticides
- production of own compost from organic waste of residents
- awareness building for adults and kids (Which slugs are endemic? Which wasp is harmless and eats slug eggs?)
- natural swimming pond (with 2 regeneration areas - home of various species)
Key objectives for aesthetics and quality
As part of our Vision Statement, we wrote: "We want to create a living space that nourishes through beauty"
Our house combines aesthetics with nature. It was designed in a broad participatory process by einszueins achitektur (founded by Markus Zilker and Katharina Bayer). The main involved architects were Markus Zilker and Gregor Hauke.
The facade is of larch wood. Most of the rooms in communal areas and in the individual flats have a clay wall - which not only has benefits in terms of humidity regulation and the absorption of odours, but also creates a beautiful natural ambience.
In the whole house, big windows bring light in every corner - the differently coloured window frames give the house a playful aspect.
The fact that 600m2 are communal areas makes the common spaces a lively mix of styles & materials - as most of the furniture is second hand.
It is one big house, but from the outside it seems like 5 small houses combined, which makes it possible, that the building blends perfectly into the natural & built environment. Moreover, the building fits in naturally in the formation of the soil (the ground floor is only visible on the street view-side).
The garden was designed and modulated taking into consideration the form of the building, creating various spaces with different qualities.
One main goal of the planning process was to ensure that the needs for tranquillity & retreat on the one side and encounter & mutual exchange on the other side are met.
It is a lively house & garden, populated by 41 individuals. In daily life, it doesn't look like in a glossy architecture magazine: kids come with muddy hands from the garden, every few weeks some details change (a new piece of secondhand furniture here, a new plant there, some spaces are reorganized) due to initiative and motivation by individuals or small groups.
It feels like living in a space of ongoing, creative change.
It feels like living in an organism.
It is alive.
Key objectives for inclusion
Our project is a project by citizens for citizens.
Self-empowerment and inclusion played a key role in its creation.
The design and building process was accompanied by an architectural bureau and a project manager (here called professionals). It included a long participatory process that involved
- the whole group for vision process and planning of the individual flats
- an architectural working group composed of the professionals and selected group members for the planning and decision making of the house and the communal spaces (monthly meetings)
- an ongoing communication of the professionals, the involved businesses and a team of 3 selected members of the group, to cover all decisions and processes in the construction phase.
- Moreover, internal group plena were held to take the most critical and seminal decisions
No general contractor was commissioned; instead, all processes and decisions were led by the group and its professionals (tender offer, financing, communication with the authorities and involved companies, etc.).
This process allowed to find concrete solutions aligned with the future residents' needs exemplified hereafter:
- Affordability: due to the unique building design (small individual flats - many functions in shared spaces) and strong participation of the future residents, the monthly rent of a flat is at the level of rent that has to be paid on the market for the same category (but with far less options and functions, such as a fully equipped co-working space or a swimming pond).
- As 1 kid has a multiple disability, the house has been designed barrier free (f.ex. installation of a platform lift).
- Building process was adapted so that residents could implement clay plaster panels on walls (460m2) during the weekends.
- Open doors for guests: Some rooms have been designed to welcome outside guests such as the villagers, seminar groups, emerging co-housing projects or to host volunteers of the European Solidarity Corps from Europe & beyond
Results in relation to category
We would like to focus on 2 aspects relevant for this category:
SOIL & WATER CONSERVATION
Soil sealing is responsible for the loss of valuable agricultural area and fauna & flora habitat - each minute 100m2 of soil are irrevocably sealed in Austria. In the EU about 1000km2 are annually subject to land take for housing, industry, roads or recreational purposes - this corresponds to about the size of Berlin!
Therefore, we propagate compact housing also in rural areas: our co-housing project combines small individual flats (14 flats on 900m2) and 600m2 of shared infrastructure. Many functions usually included in private living spaces are shared, f.ex. instead of having an own guest room that is barely used, we have a shared one, that is used intensively. Likewise, our shared spaces include a co-working space, a seminar room, a room for the kids, a washing room (3 shared washing machines), community areas such a big kitchen and a living room, a workshop, an own food coop, a big garage for bikes, 2 rooms for volunteers of the European Solidarity Corps and a shared bathtub room. The latter is a good example for cost saving through sharing: instead of installing 14 bath tubes, we provide a fully equipped one (with lifting device for disabled) in a pleasant room with clay walls and save money by installing just showers in all other bathrooms.
Thereby, we could reach a soil consumption of 22,7m2 PP. Moreover, we could reduce the living space to 36,4m2 PP (proportionately including the shared areas!) compared to the average of 49,1m2 PP (or even 52,7m2 in single houses) in Lower Austria!
BUILDING & LANDSCAPE
Seen from farther away, our big building seems like 5 small houses combined, perfectly blending in the natural & built environment of the village. Moreover, the building fits in naturally in the formation of the soil (the ground floor is visible on the street view-side only). Get an impression here: https://fb.watch/5oIE76Dc-b/
How Citizens benefit
The main involvement process has been carried out with the future residents themselves, facilitated by an architectural bureau specialized on participatory projects from the vision to the move-in.
In traditional building projects carried out by mainstream companies - depending on the advancement of the building process - you might be able to shift the position of a wall or make changes on some interior design aspects. However, the options available are reduced and the process is highly standardized.
When the whole process is turned upside down, that is the future residents are the main actors in a process facilitated by professionals, the options available hugely increase and the results are much more closer to the peoples visions & needs. For example, the residents could install the clay walls by themselves and thereby implementing a high quality, eco-friendly material at the approx. cost of a plaster board wall. Of course, the participatory process is at times complex and time-consuming and requires a certain level of commitment. The main message from this kind of project is: it IS possible to take your project in your hands and it is feasible to carry it out pooling energy & resources for a common vision.
The vision of our community was to have a building that facilitates community life while implementing & fostering technological and non-technological environmental practices available. Now, 3 years after moving in our building, we already can see the impact: not only in respect to the sustainable practices, but also in the village, f.ex. 2 inhabitants founded a Community Supported Agriculture (CSA). With the support of volunteers from the European Solidarity Corps we will further include the villagers, especially the young generation, in initiatives combating the climate crisis and biodiversity loss.
So we can say, that co-housing projects can have a substantial impact in rural areas, where depopulation, especially of young people, is a problem.
Innovative character
Our architect said: "You could never build such a building under the current residential building subsidy system". And in fact: our project was entirely financed without governmental subsidies (except subsidies for the solar panels).
This shows that there is a need for innovative beacon projects that combine a high standard of living with sustainable building practices and, at the same time, affordability.
The term Sharing Economy is often used in the context of cars, bikes or everyday tools and small products. Our project shows how co-housing projects can achieve significant environmental improvements in respect to soil & resource conservation and energy consumption by reducing individual spaces and provide an attractive shared infrastructure.
This goal is NOT reached by relinquishment & scarcity, but instead by providing MORE options and abundance for its inhabitants and remaining affordable at the same time. Hence, our project is a valuable demonstration project for the development the Green Deal wants to initiate: a positive green transformation of our society without giving up high standards of quality of life.
Moreover, our project tackles one big problem of our times by its roots: social isolation. Especially in rural areas, where single family houses are widespread, as soon as kids move out, the big houses are inhabited by 1-2 persons. Co-housing projects, not only foster community and involvement between the members of the project itself, but often also foster community in its surroundings (f.ex. organizing events for the neighbourhood). Therefore, co-housing projects in rural areas have a huge potential to counter rural depopulation and social isolation. Our project gives a new perspective on how we can organise our needs in terms of living & housing differently and at the same time reduce negative environmental and increase positive social impacts.

