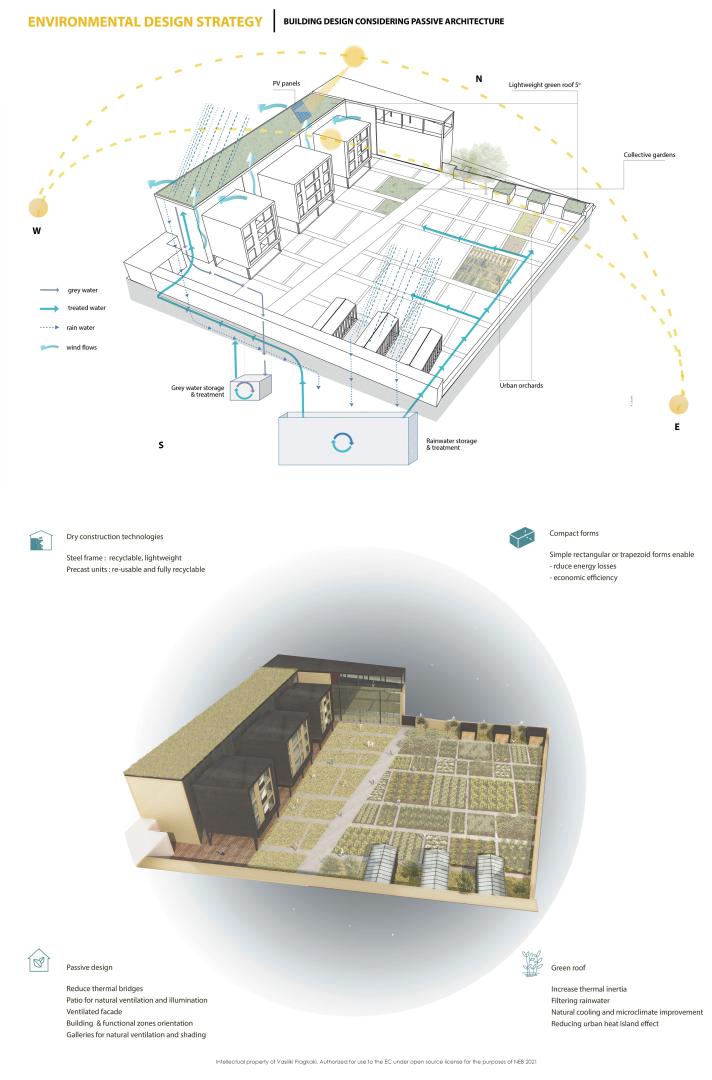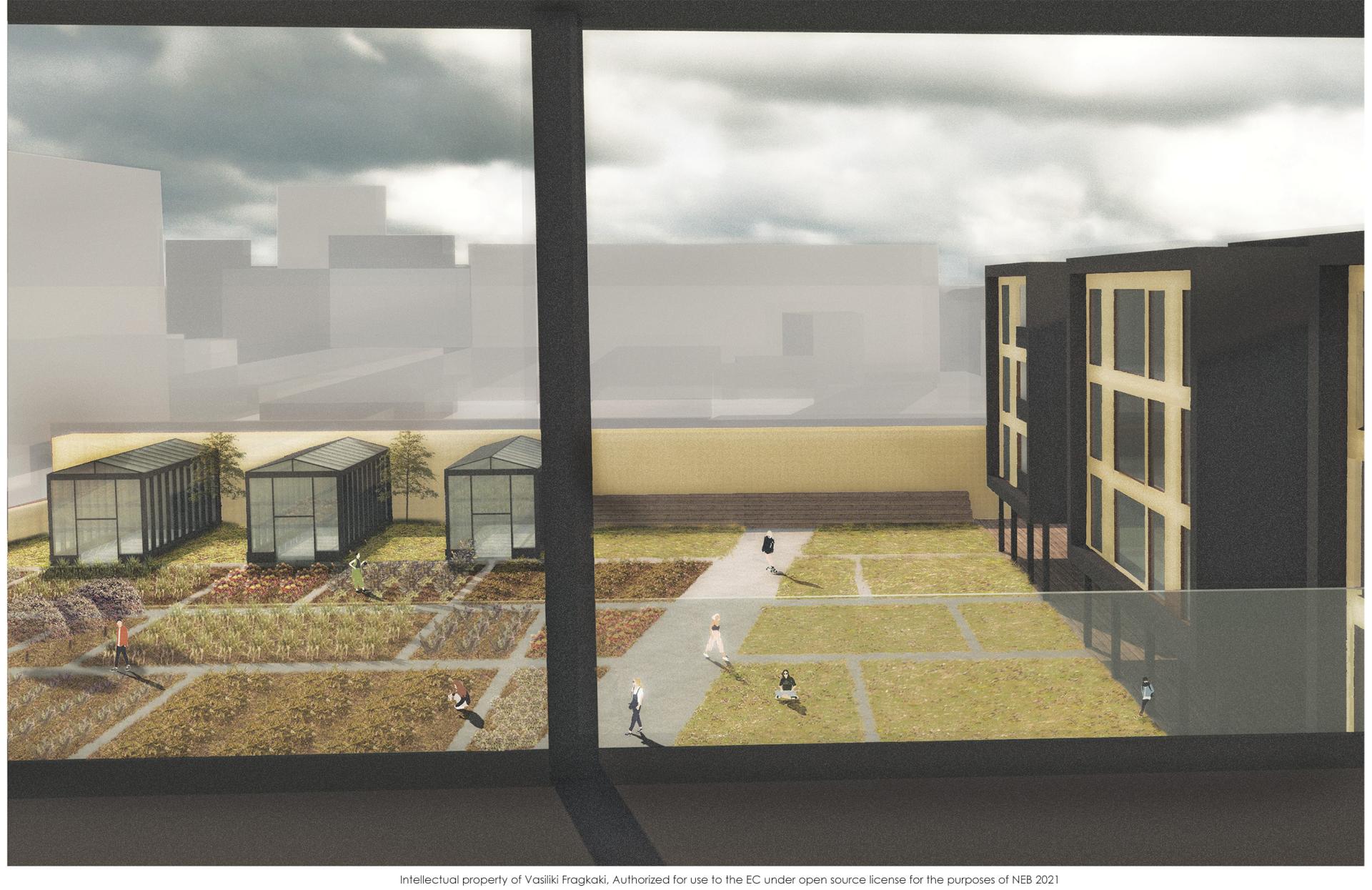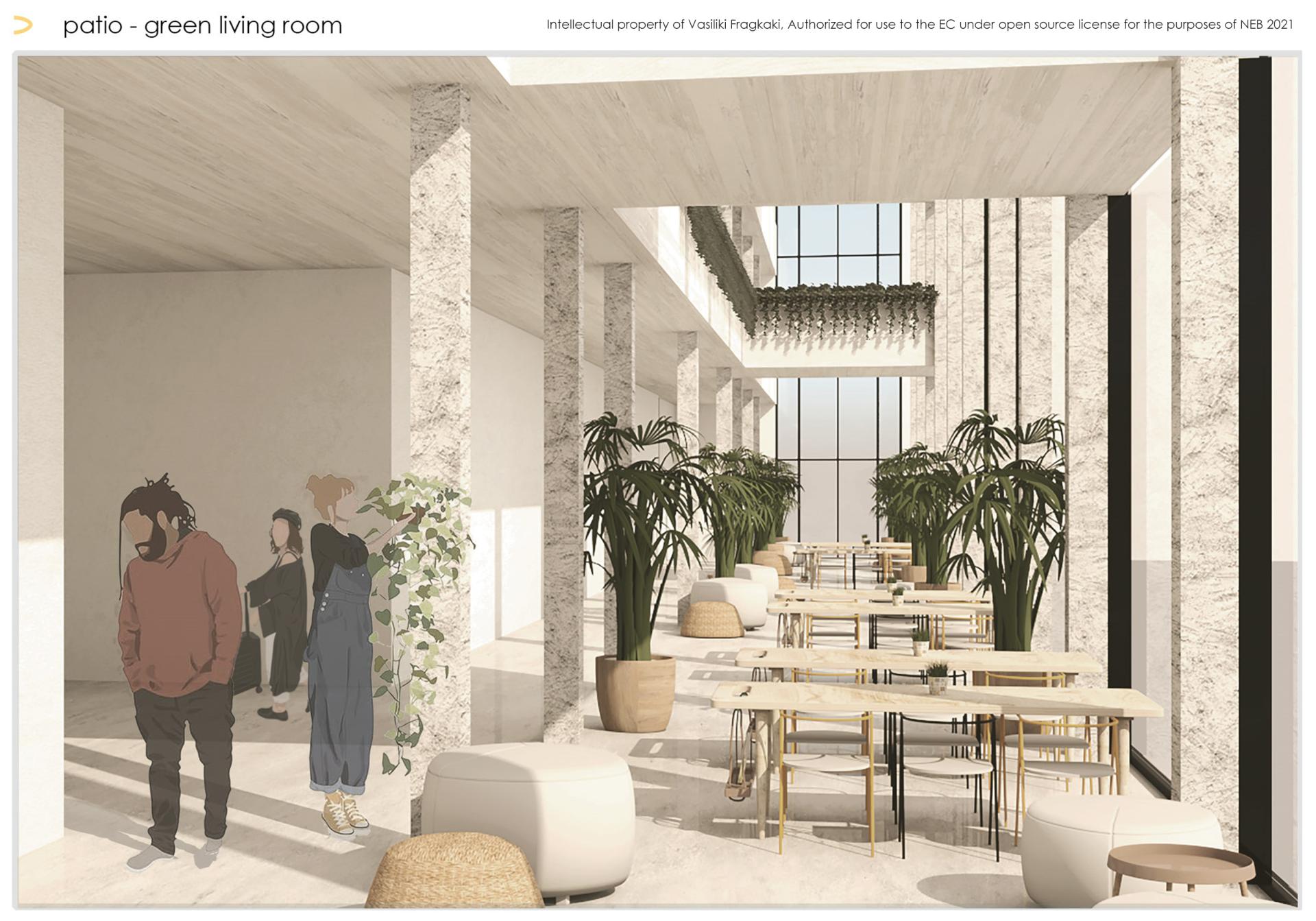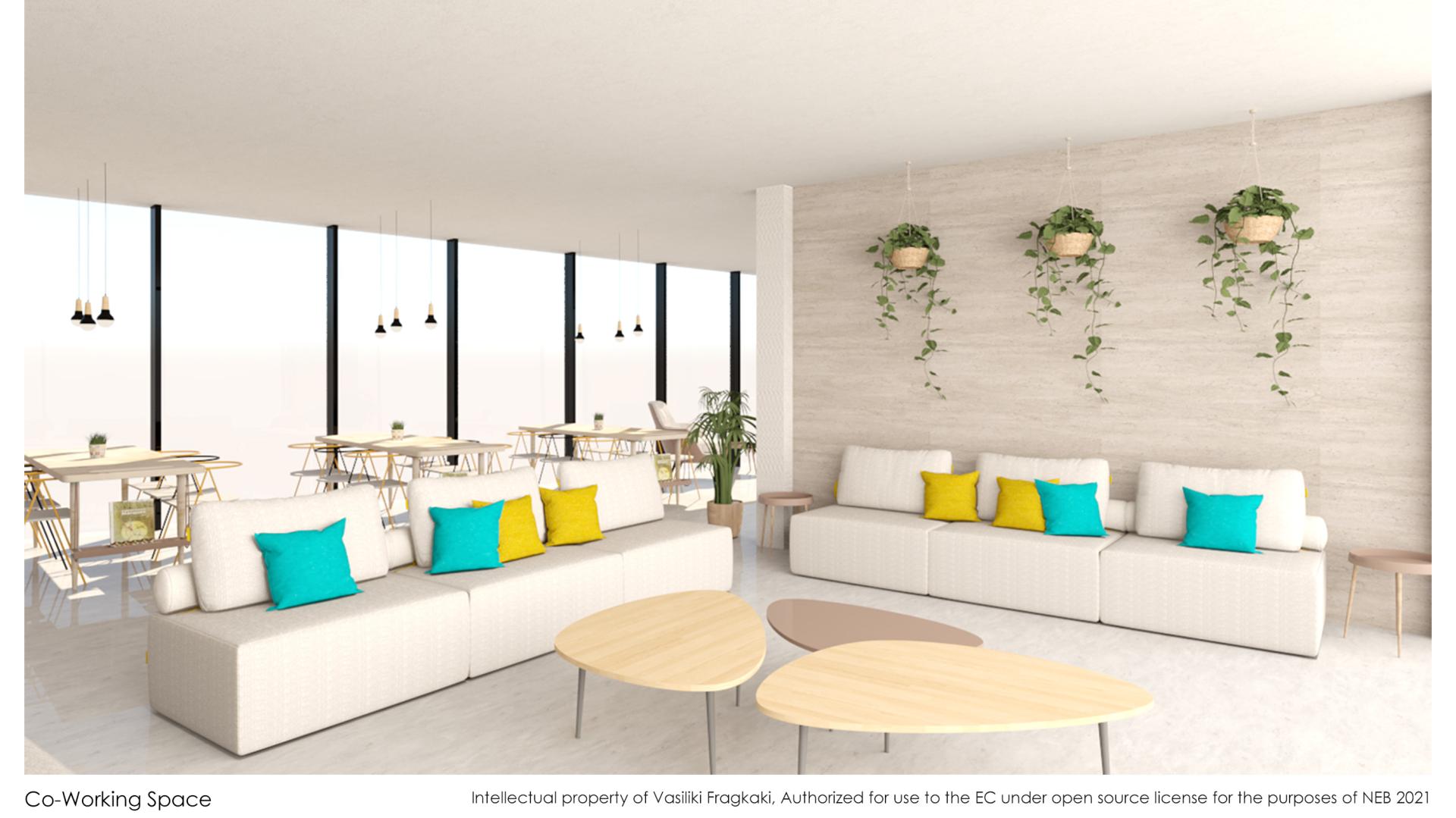CoRome eco-living
Basic information
Project Title
Full project title
Category
Project Description
Create new geographies of association by providing affordable housing supply and high quality living conditions in european cities, such as Rome, illustrates the purpose of this collective living project. Combining green productive activities, in order to mobilize local socio-ecological knowledge, with adaptation of eco-friendly building techniques and integration of green design solutions, aims to introduce a new urban model of built and natural co-evolution, which implies long-term resilience.
Project Region
EU Programme or fund
Description of the project
Summary
Reconceptualizing Le Corbusier's famous "building as a machine", in order to adapt it to the contemporary needs is the starting point of this project idea. An “ecological machine” that combines nature and technology in order to produce efficient and sustainable living environments. While big european cities are becoming more and more populated, they tend to offer poor-quality living conditions, such as unaffordable housing, inadequate public space for socializing and less green infrastructure. The idea, in order to tackle these problematics is an architectural intervention, situated in the italian capital city of Rome, which introduces a new shared living model, as a keystone to built a wider sustainable urbanized habitat. Taking into consideration the UN 17 Sustainable Development Goals - and particularly Goals n. 2,3,5,6,7,10,11,12,13,15 & 17 - the collective living project, that will host about 60 people, aims to encourage community mentality and promote a social and affordable housing solution, an environmentally friendly and innovative building paradigm, as well as an open and collaborative eco-structure. The residential mixed-use complex facilitates adjustable housing units, along with shared functional and social spaces, co-working facilities, cultural and experimental spaces (workshops), as well as a wide green infrastructure and urban farming settlements. Bringing more nature within the artifact, not just by using vegetation as a decorative element but as a vital parameter of building points out the numerous benefits plants offer to the human being and the environment. Moreover, since Rome suffers from floods and heat island effect, water management strategies along with the green infrastructure are applied. Decreasing living costs and energy consumption while increasing opportunities of developing socio-ecological knowledge and support within a community stands for the methodological narrative for an adaptive and sustainable urban living.
Key objectives for sustainability
Living and not just surviving is what the collective housing project represents by fostering the development of community resources by community members to thrive in a changing environment. In terms of sustainability, the project looks upon an engagement of urban farming (urban orchards) - as an already widespread local socio-spatial practice - with collective living units, as a shared and affordable housing solution. A fundamental characteristic of this initiative is the facilitation of diverse types of living necessities, by eliminating travel times or logistical barriers to meeting and connecting with the community and by creating more compact living spaces. Ecological sustainability will be achieved by several actions and strategies, opting circularity, such as the careful selection of construction materials (natural, reclaimed and recyclable) and the application, as far as possible, of dry construction methods, so as to allow structural elements to be dismantled and reassembled or reused in the future. Moreover, elimination of soil footprint and constructed space is adopted by the following steps: 1.Guarantee a free space of 50% of the total lot surface dedicated to gardening and urban agriculture, which operate as a green filter and a space of interaction. Also enabling temporary structures dedicated to hydroponics and social activities. 2.Combine spatial relations and functions, as well as increase multifunctional spaces. 3.Release spatial units, so to create flexible space and adaptable to actual or future needs. 4.Additionally, integration of multiple levels (typology) of social hubs/spaces increases the opportunities of sociability and saves up energy consumption (aprox. 30% common spaces + 20% private spaces). 5. Stormwater mitigation, rainwater harvesting and grey water treatment and reuse. 6. Finally, optimum orientation of the building volumes is considered, along with passive and active energy systems.
Key objectives for aesthetics and quality
The ecology of place is the first key objective that adds aesthetic value to the project. Designing microclimates and landscapes through vegetation increases biodiversity and enhances life. Dedicating almost half of the allotment surface to urban farming, vegetation and green space for recreational use significantly increases the aesthetic aspect and attractiveness of space. Creating a greener and healthier living environment, by engaging nature into built space, induces not only mental benefits but raises creativity and sociability among community members and fosters the sense of being integral parts of their natural surroundings. Both human body and mind perceive surrounding atmosphere and nature as a sensorial experience that increases wellbeing. Forming a multi-cultural community highlights the second objective, since the members of different walks of life interact with their habitat and intervene in it, they produce multiple "places" and experiences.The new shared living model is conceived as a non -commodified model that promotes an alternative solution of ownership and management, rather than another “affordable” luxury hub. It is based on the idea that co-living communities have the power to become key contributors to neighborhood improvement, as part of an ecosystem of community groups, co-operatives, live-work collectives, start-ups and social impact labs. Rather than needing to find small, homogeneous and highly committed groups of individuals, co-living advocates could deploy effective approaches to civic empowerment and community development. In that sense, place bonding and active citizenship can thrive in these collective spaces. Living in a community enhances every-day life, since it provides a “safety network”, a place built upon collaboration and sharing, where every single individual is an active part of the evolution of this place and space. This is a premise for quality living experience.
Key objectives for inclusion
The project proposal aims to engage diverse communities, respect to multi-user groups, dwelling typologies, collective space types, as well as socialization and communing opportunities. The idea is that younger and older people live together in supportive communities, where the needs of all groups are acknowledged and met. By promoting affordable residential solutions, as just a part of a broader system of sharing every-day moments and living spaces, a diverse range of residents from entrepreneurs, low-income families to recent migrants and artists will have the chance to interact and overcome social boundaries in order to establish solid communities. The Collective Housing Project is thought of as a culturally and socially open hub, which makes no exception to individuals or social groups who desire to be part of the community. Inclusion is also a fundamental characteristic of the urban orchards system, where people from all social and age groups, from kids to elders, can find a place of communing, of interaction and exchange of social and ecological knowledge. In addition, being in contact with a livable and natural landscape contributes to mental health and balance. More precisely, urban gardens are a perfect example of an educational and therapeutic space, for minors, people with mental and physical disorders or special abilities. Also, urban farming is famous for its inclusive character and is an activity which brings up triple benefits since it engages social practice, productive and economic activity, as well as improvement of the microclimate. Moreover, laboratories (botteghe) and workshops offer the opportunity to experimentation, promotion of circular economy and environmentally friendly practices and economic activities, which aim to involve different actors and social groups. Opting for social inclusion, the whole shared-living model is based on open partnerships and respect among its members, by seeking to adapt horizontal decision-making mentality.
Innovative character
The collective living project has a dual innovative character. From one aspect, it encourages civic and social innovation, since it aims to support stronger participatory and democratic, bottom-up processes. In the frame of the co-living experience, tenants and members are expected to act as a community, by managing their living space, sharing it and taking care of it, co-organizing activities, planning and collaborating for the evolution and maintenance of their habitat. Formal and informal assemblies among members, as well as democratic organisation models are the key to civic innovation, within a community that could and should be connected to other urban communities, seeking to create a wider network. Regarding the second aspect, which is more in line with environmental and technological innovation, the Co-living project could play an important role as a green urban core, an innovation incubator. Apart from the architectural and construction point of view, where use of eco-friendly materials and building technologies,as well as energy saving systems is highly encouraged, other green and technological strategies are also considered. The urban orchards, as a productive activity, could essentially provide a part of fresh and healthy food to the community and also be used as a seed bank, where various indigenous species can be planted and grow. Moreover, in the laboratories (botteghe) within the co-living complex, upcycling and other circular activities are encouraged to be held. Last but not least, alternative food production is promoted by using hydroponics into multi-use greenhouses. All these "green" strategies and their application could serve as an open database, linked to the so called "smart city" policies by providing feedback on consumption patterns, production of O2 or other quantitative and even qualitative data.





