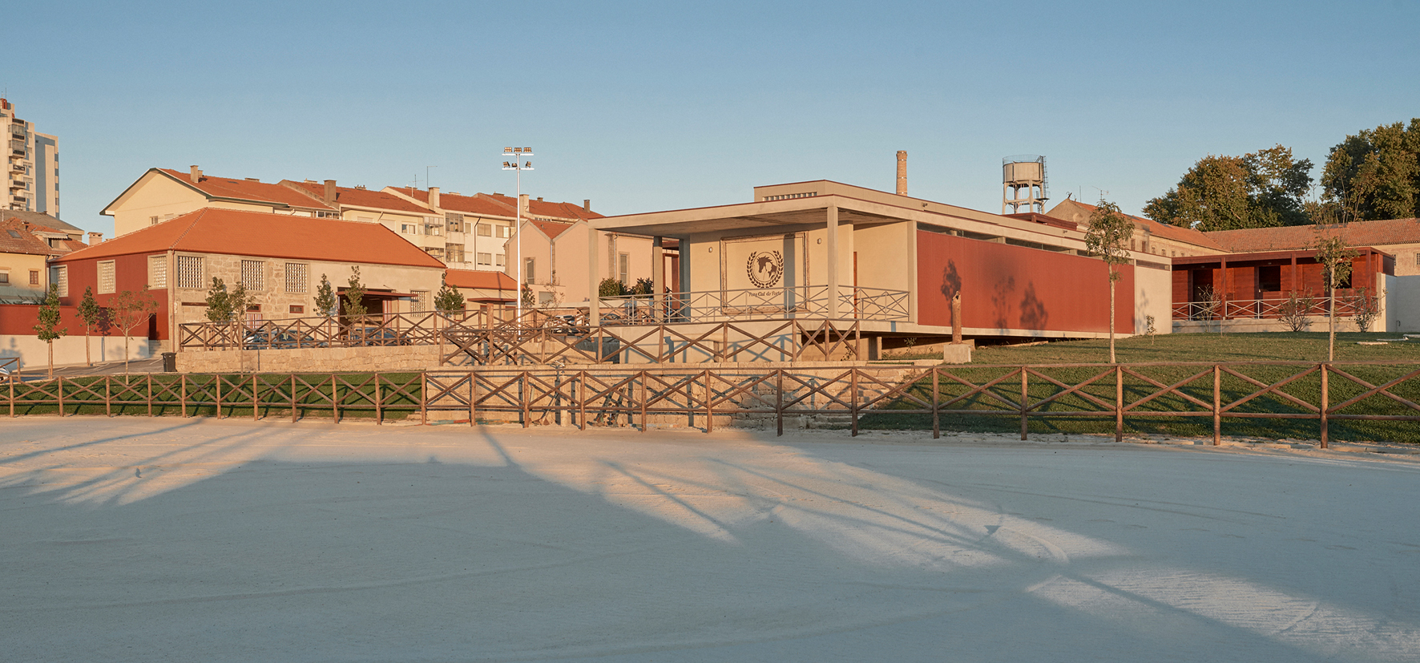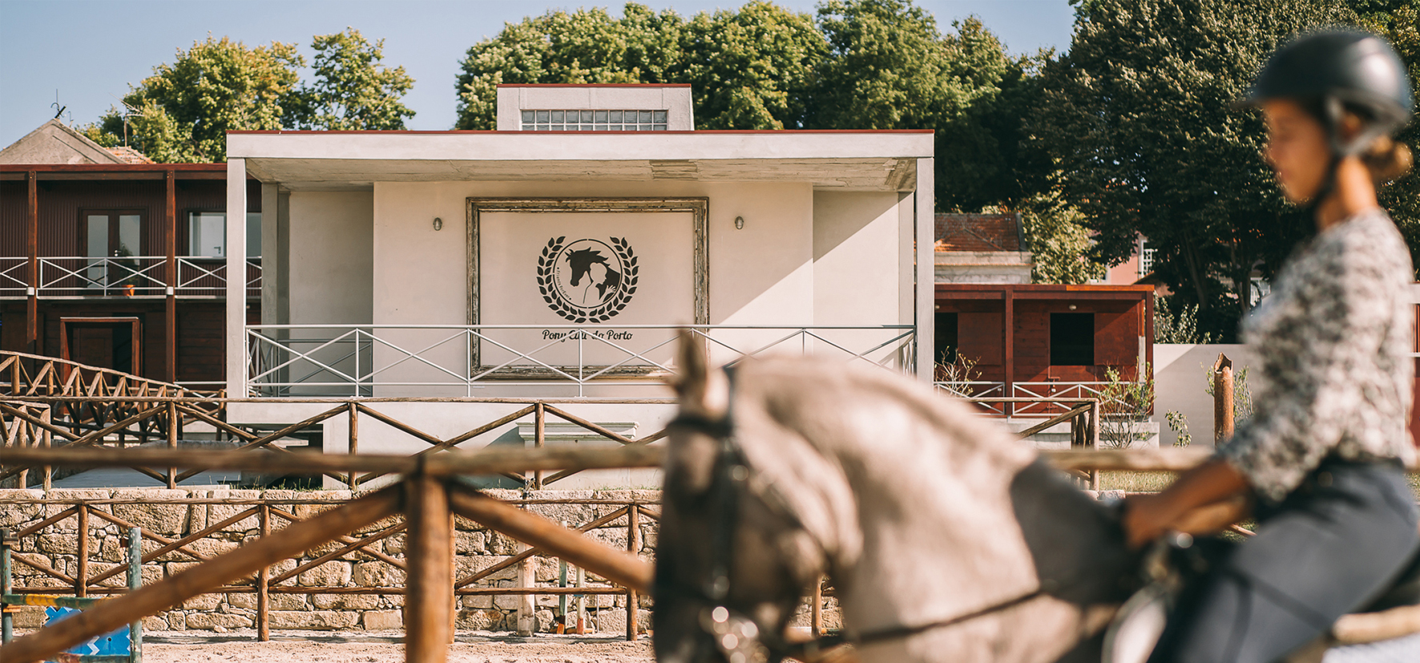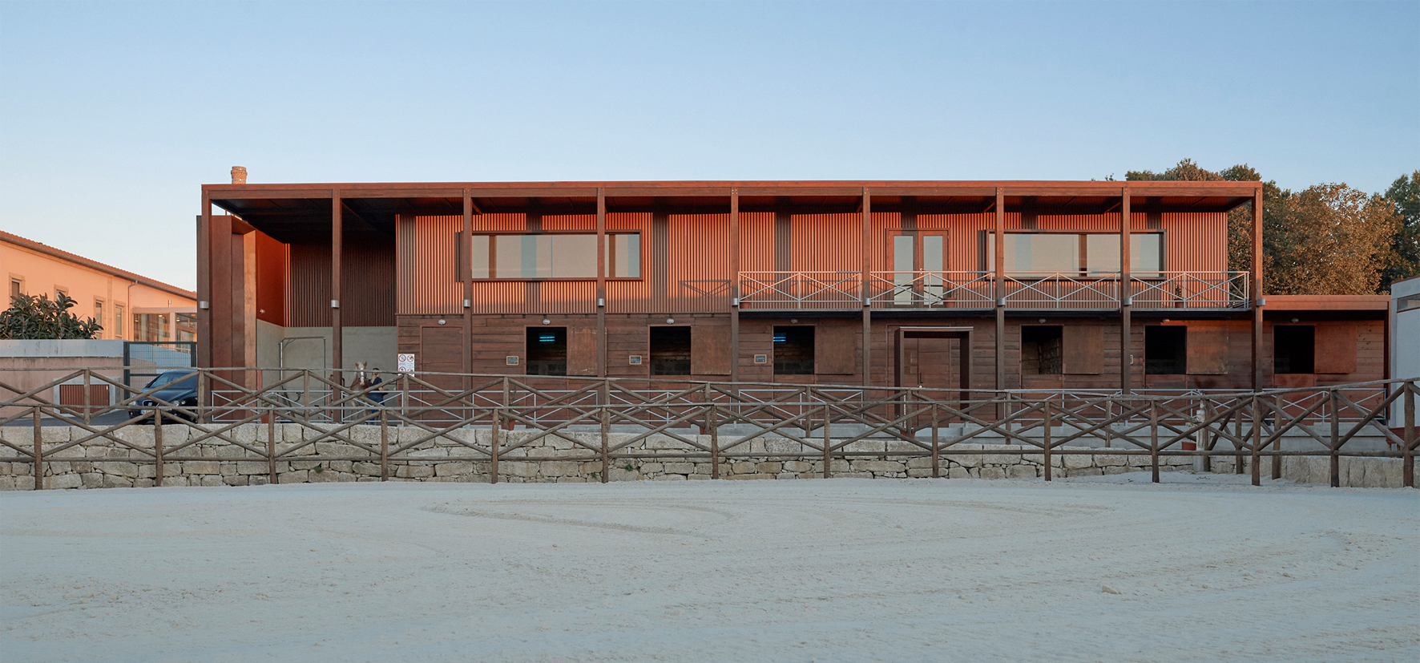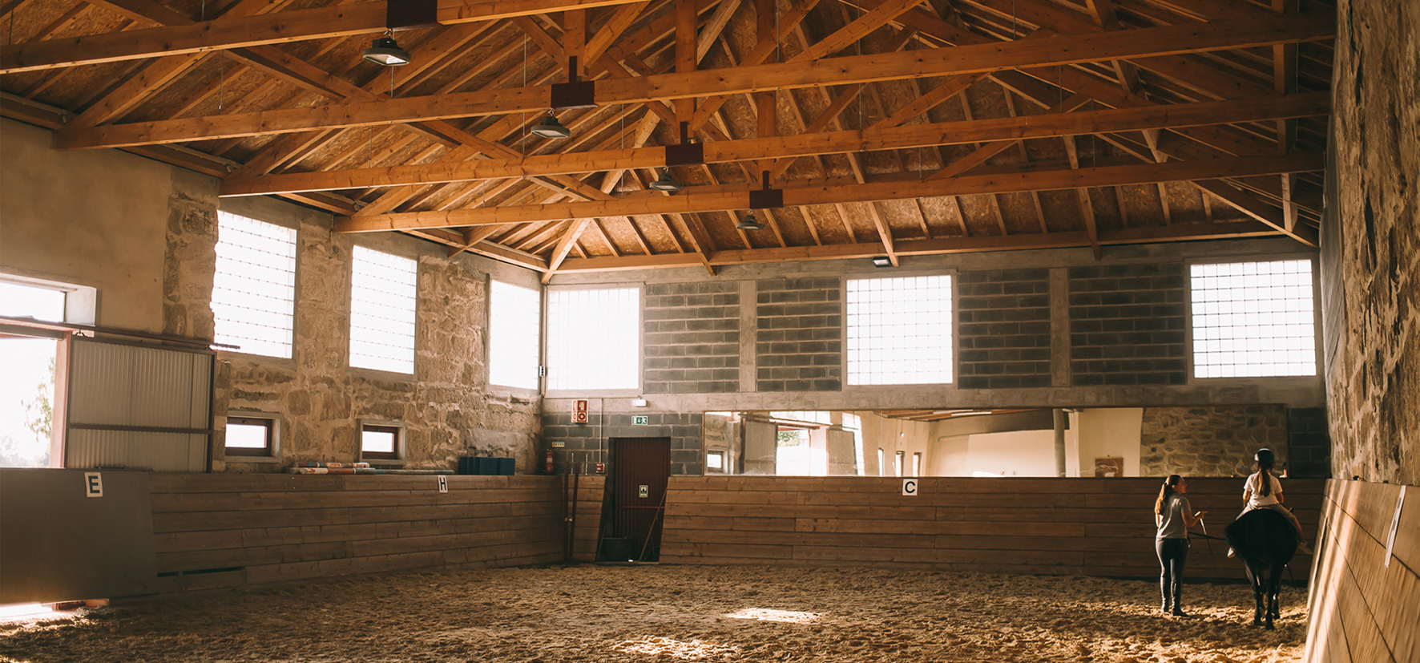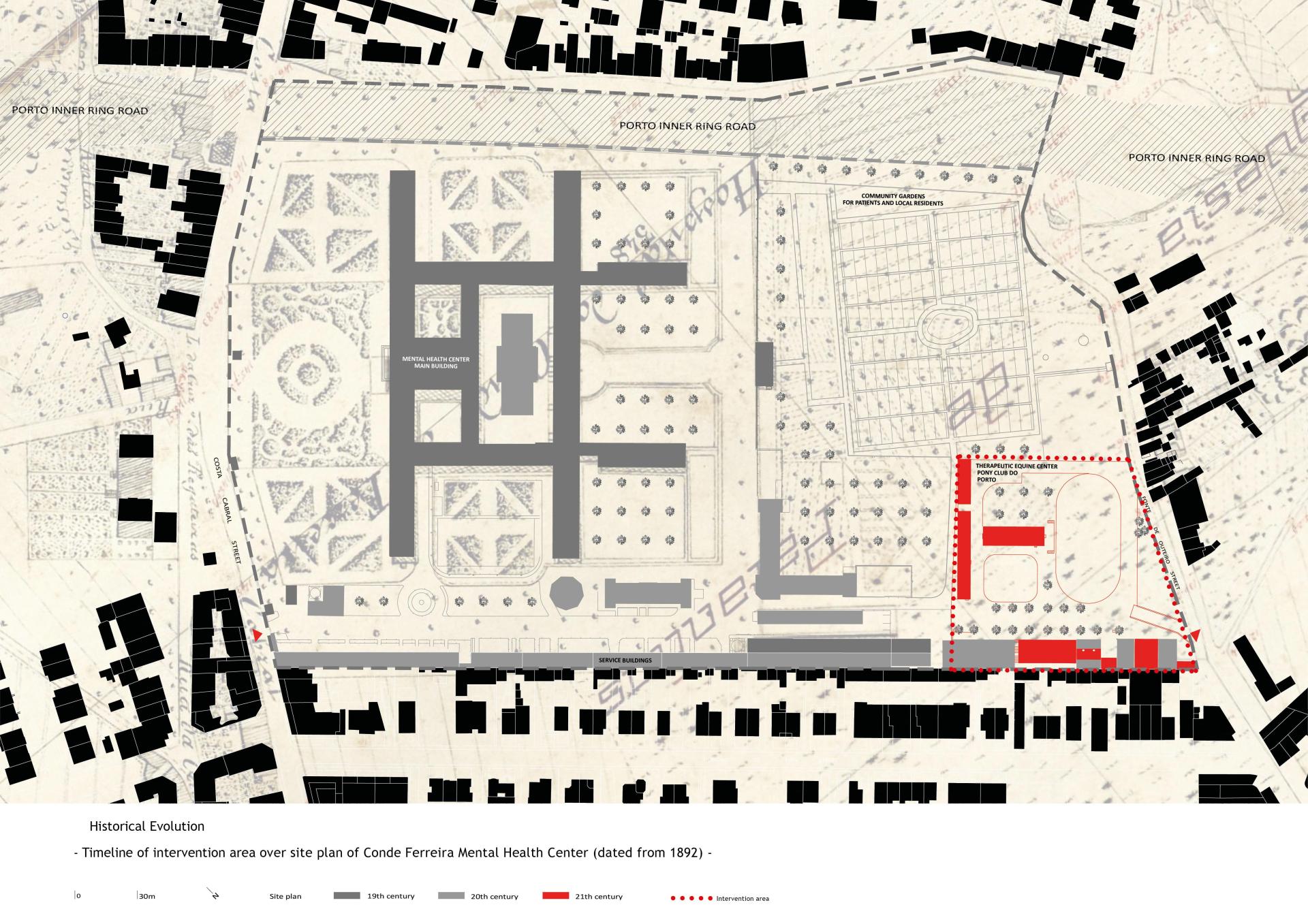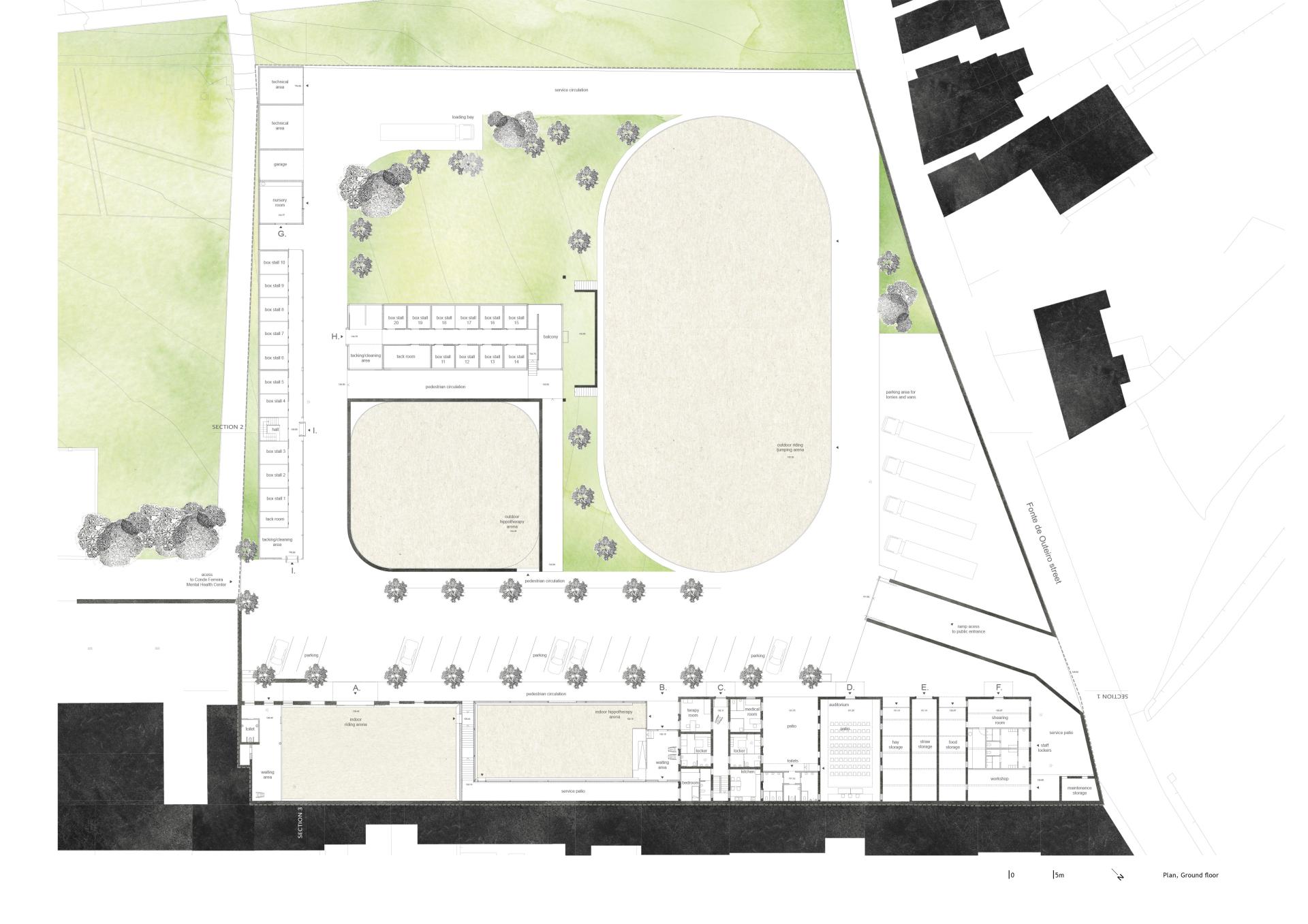Therapeutic Equine Center
Basic information
Project Title
Full project title
Category
Project Description
Challenge: convert a vacant territory inside Conde Ferreira Mental Health Center (est.1883) composed by an ancient rural complex into a home for a nonprofit organization - Pony Club Porto Solidarity Association. The Therapeutic Equine Center serves individuals with special needs through equine-assisted activities. Ruins became the conceptual starting point. New buildings are a completion of what time took away. An architecture of inclusion embodying the values of social cohesion and integration.
Project Region
EU Programme or fund
Description of the project
Summary
The Therapeutic Equine Center Pony Club Porto is a place of congregation and inclusion for all its users and respective families. Collective places born from the interaction of people, be it formal or informal, personal or professional. This work provides a collective atmosphere of hope and joy, a sense of comfort and peace. A place where anyone – from users to visitors - is silently invited to explore. Architecture and landscape design were conceived to work as a tight unit whose scale was determined by two different bodies: horse and human. This relationship attained a higher level inside the Therapeutic Equine Center Pony Club Porto. All therapies, be it physical or phycological, are built to enhance this millennial link between horse and human. From riding to brushing, a strong connection exists between therapist, patient and animal. With the help of carefully trained horses and ponies, the Center aims to support individuals with special needs, allowing them to enjoy therapies and activities that promote their psychomotor development. Great care was taken in the design of the project, consisting on the renovation, extension and transformation of existing ruins and also the construction of new buildings. The practice of horse therapy was the starting point to bring together the old and the new and to empowering the existing to make way to a collective place where hope lives. This project reflects the importance of urban regeneration as a catalyst for neighbourhood and community development by converting a ruined rural complex inside Conde Ferreira Mental Health Center (est. 1883) into a unique opportunity for architecture to be part of a committed social and sustainable approach. The new buildings and the existing complex form an L -shaped composition arranged around two exterior arenas, all connected to a new entrance ramp, which now looks as if it had always been like that.
Key objectives for sustainability
Key objectives to achieve sustainability:
1. Optimize site potential, existing building space and material;
2. Reduction and reuse of resources (local and recycled materials);
3. Outdoor environmental quality enhancement and protection;
1. The landscape design unifies the new and old by enhancing the existing topography and buildings with the insertion of new elements such as two exterior riding arenas, vehicle and pedestrian circulation, generous areas of gardens and trees to offer a sensorial and emotional experience to all users. Reuse of ruins and existing materials was privileged as much as possible: granite stone was abundant and in perfect conditions to be a part of new spatial configurations or functions, such as exterior walls or pavements. The building ruins were adapted to accommodate functional areas related to hippo-therapy: indoor riding arenas, locker rooms, support rooms, toilet facilities, warehouses. The new buildings worked as a complement to the ancient ones: boxes for horses, cabinets, nursery room, technical zones.
2. Two of the new buildings are “old”: there both light frame structures, one in wood and the other in steel integrated into the new project concept, dismantled from their previous location in the city, transported and then successfully reassembled, providing the same functional principles. The constructive system behind the Therapeutic Equine Center reveals different eras and forms, exposing the close relation between old and new: stone, wood, corrugated steel sheets, concrete blocks, glass blocks. This material selection privileged the use of recyclable products and the reuse of existing buildings/materials when available.
3. Use of green spaces and exterior riding arenas as a unifying element between buildings and circulation areas. The selection of deciduous trees provides the maximum shade in summer and sunlight in the winter.
Key objectives for aesthetics and quality
The ruined complex already presented a suitable atmosphere for the desired program: a quiet and quite rural territory inside the city. The reconversion and extension of the existing were guided by the strong presence of mineral ruins: survivors of an ancient rural context now surrounded by the high-density urban landscape. The tension found in situ between past and present became crucial to achieving an architecture of inclusion, embodying the values behind the mission of Pony Club Porto Solidarity Association. The use of different and opposite constructive systems, forms and materials is assumed as a manifesto. The intersection of opposing tectonics and spatial forms belonging to distinctive eras represent an alternative approach in architecture, and that was the key element behind the project. The translucence and reflectivity of glass block provide a special ambience to the interior of space in daylight while simultaneous offers a mysterious inner glow to the exterior on winter days. Solid wood radiates a sense of comfort to the eyes and hands of the users, either applied in structures or as cladding. Existing layered stone walls were kept naked when possible, condition also adopted for new walls made out of concrete blocks. Red corrugated steel sheets function as an element of unity between old and new buildings, applied mainly in façades, roofs and windows frames. The aesthetic intentions that motivate this particular project focused on themes such as a spirit of place, permanence and presence. These abstract terms are behind the design of concrete and material spaces, all belonging to a whole that will proudly show signs of wear, use and inhabit. The Therapeutic Equine Center is a place where people could feel at home. Capable of providing inconspicuous support and surprising through unexpected attributes like light and shade, lightness and void, sound and smells.
Key objectives for inclusion
The Therapeutic Equine Center offers the city a wide range of services based on social inclusion and integration, with an architecture that embodies these premises, through its functional and aesthetic values. A “home” for a nonprofit organization - Pony Club of Porto Solidarity Association - whose mission is to provide therapeutic riding capable of benefiting individuals with a wide range of challenges, be it cognitive, physical, emotional, social, or a combination thereof. A functional triangle was established between the Mental Health Center facilities, a community garden for patients and residents and the new Therapeutic Equine Center. This conceptual approach provides a catalyst for neighbourhood and community development, social interaction and intergenerational connections. On any given day, users can establish contact with residents while gardening, by exchanging tips and ideas about agricultural knowledge or simply helping one another watering the plants. Accessibility and mobility were key objectives behind the development of design details, to obtain a barrier-free project capable of help everyone feel comfortable and welcome. Spatial principles such as flexibility of use are present in every part of the project, resulting in a universal design usable by a wide variety of people regardless of disability status, age or size. Outdoor circulation privileges (as much as allowed by the existing topography) smooth slope solutions and hard paving surfaces, such as asphalt and concrete. Interior spaces and entrances can accommodate wheelchairs and large groups of users. Indoor arenas are prepared with custom made mounting platform for wheelchair and other disabled users to safely ride a horse. The project embraces diversity and difference, collecting people from all kinds of social background and offering the same services, activities and healthcare to all its users.
Results in relation to category
The basic feel of the entire project echoes the architectural tradition of the ancient rural complex where new and old elements have been superimposed and blended into each other. This is a result of an urban regeneration focused on sustainable development by reducing waste demolition and most important by "recycling" an abandoned rural territory inside the city. The outcome of this decision resulted in an example of urban regeneration that reorganized and upgraded a forgotten place rather than planning a new location in the suburban areas of Oporto. The impact achieved is an improved environmental quality of a local urban context, lifestyle and asset. Located in the urban core of Oporto city, this area of 10.000 square meters represented a unique opportunity to answer a social and health demand, both physical and mental through a special program. A pragmatic solution was developed to respond simultaneously to economic, social and environmental dimensions. In environmental terms, the project stands as a part of green space (along with the community gardens inside Conde Ferreira Mental Center) within a densely built-up urban location and also testifies the extensive re-use and recycling of construction materials, including structural steel, timber and stone. In social terms, one can experience an inclusive platform, where health services like hippo-therapy play a major role. However, the project gathers a vast amount of activities from recreational to educational such as artistic workshops, yoga, therapeutic riding festival and competitions, open to all type of public and users. The main goal was the (re)creation of a rural atmosphere in an urban setting, the rebirth of something already present, not erased from the memory of residents. Now captured in a new mood and shape, delivered to the city to enjoy and live as a place of hope, because paying attention to context is a benefit, an added value.
How Citizens benefit
The Pony Club Porto Solidarity Association promotes a close relationship with its users and respective families: a premise and guiding value behind its mission. Therefore, a natural involvement between the institution and civil society was reflected in the process of choosing the site by its peculiar circumstance and spatial spirit, as a crucial step to promote an integrated building inclusive and non-segregated community. The cooperation between Conde Ferreira Mental Center and Pony Club Porto provided the opportunity to build a social economy capable of supporting at-risk individuals such as the mentally ill and the disabled. It works also as an example to all residents by improving their knowledge about the meaning of the social economy and its benefits to society. A place to promote acceptance and understanding by encouraging diversity as a keystone for a thriving cultural, economic and social development. In a single place one can benefit from hippo-therapy, workshops, sports activities like yoga, or informal ball games in the indoor or outdoor arenas, or simply have a gardening experience in the middle of the city, being a child or adult, unemployed or retired, or just having a relaxed planting moment after a day at work. Citizens can benefit from all these moments simultaneously, as a whole. In a time when cities are facing major challenges to their quality of life, the Therapeutic Equine Center work as an example of physical urban regeneration combined with a program promoting social inclusion, healthcare, education and environmental protection. This outcome was only possible because of a strong partnership between non-profits organizations, residents and citizens.
Innovative character
As mentioned in previous answers, the most distinctive character of the project is the reuse of the existing and incorporation of new and used buildings as a tectonic manifesto of inclusion and sustainable construction. A living proof that urban regeneration is a vital part of the solution to our environmental problems, as a possible and concrete answer for deteriorated areas inside the cities. The protocol established between non-profit organizations was based on the relocation of Pony Club Porto facilities from one side of the city to another, allowing simultaneously its growth and capacity to embrace new challenges and provide more services to the community. The project did leave nothing and no one behind, from buildings to users. By taking this unique action, Pony Club Porto played a key role in leveraging investment in circumstances that initially seem too risky for other parties in the sector. And the thriving result is now at plain sight and open to everyone!

