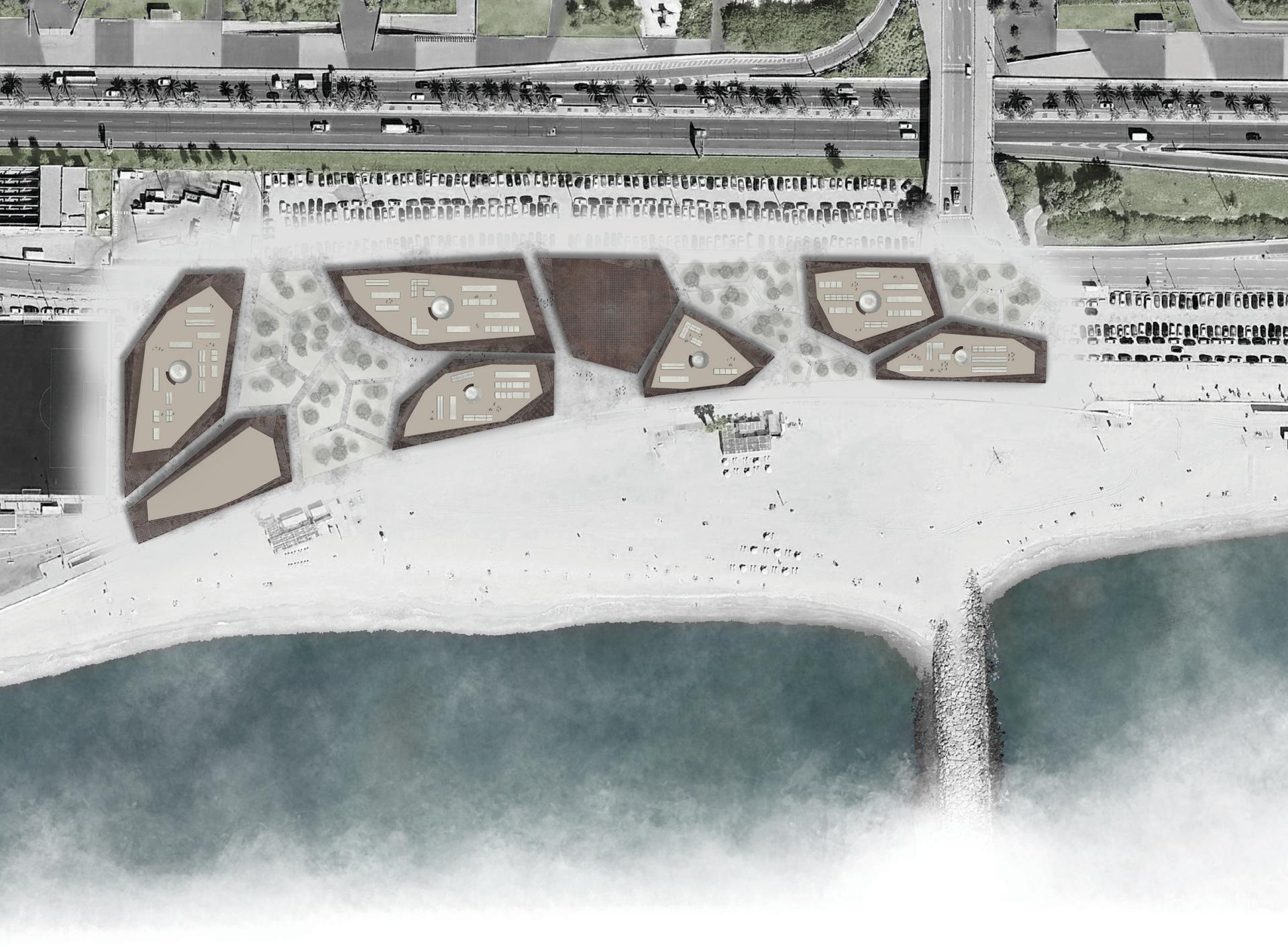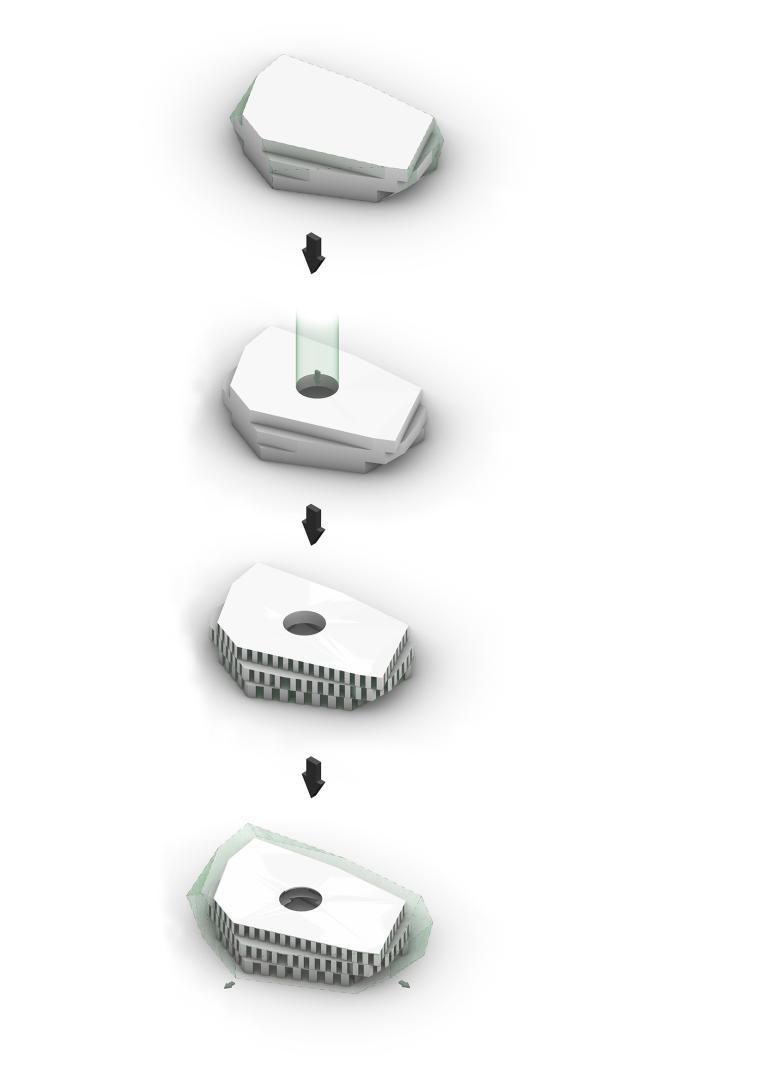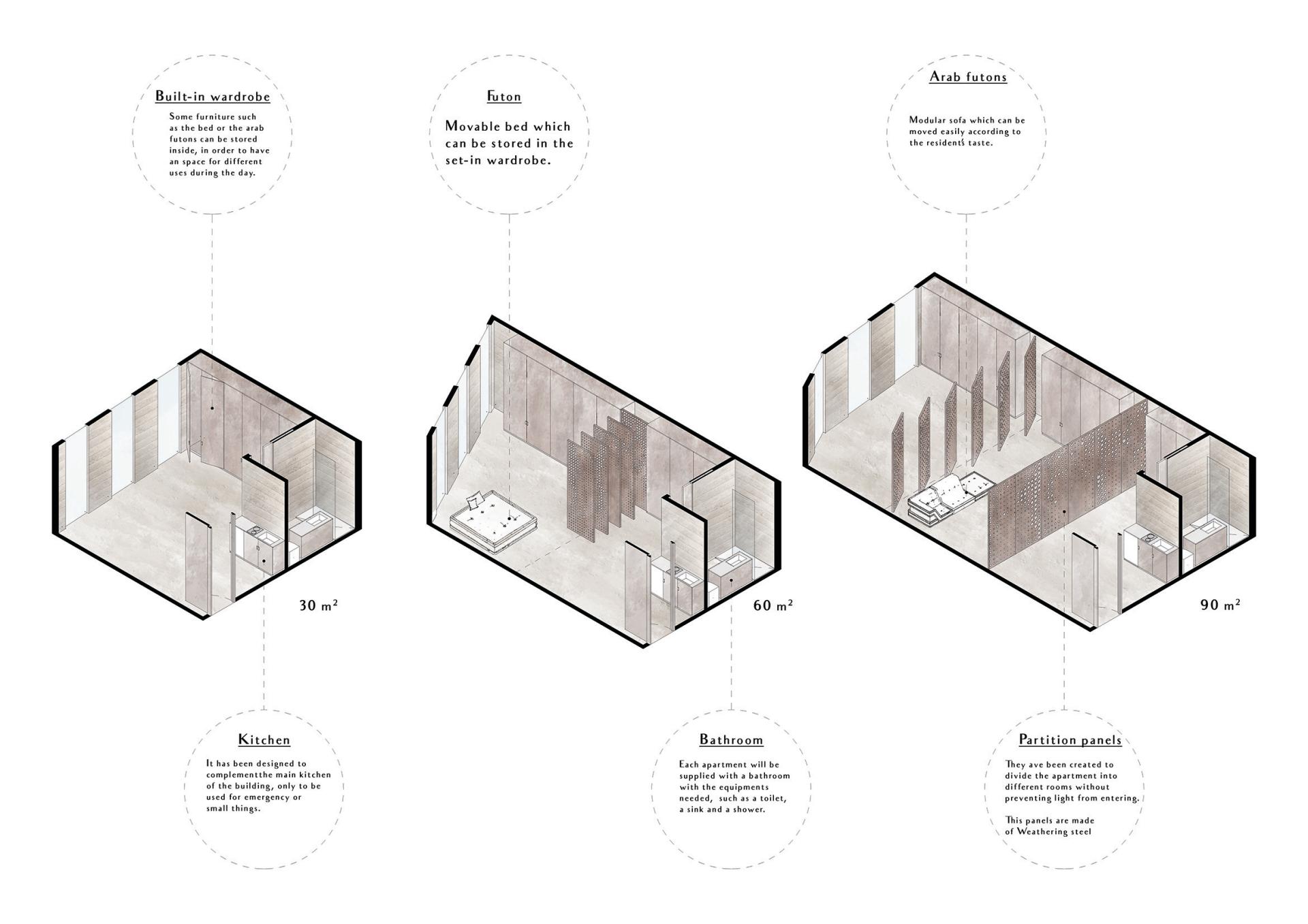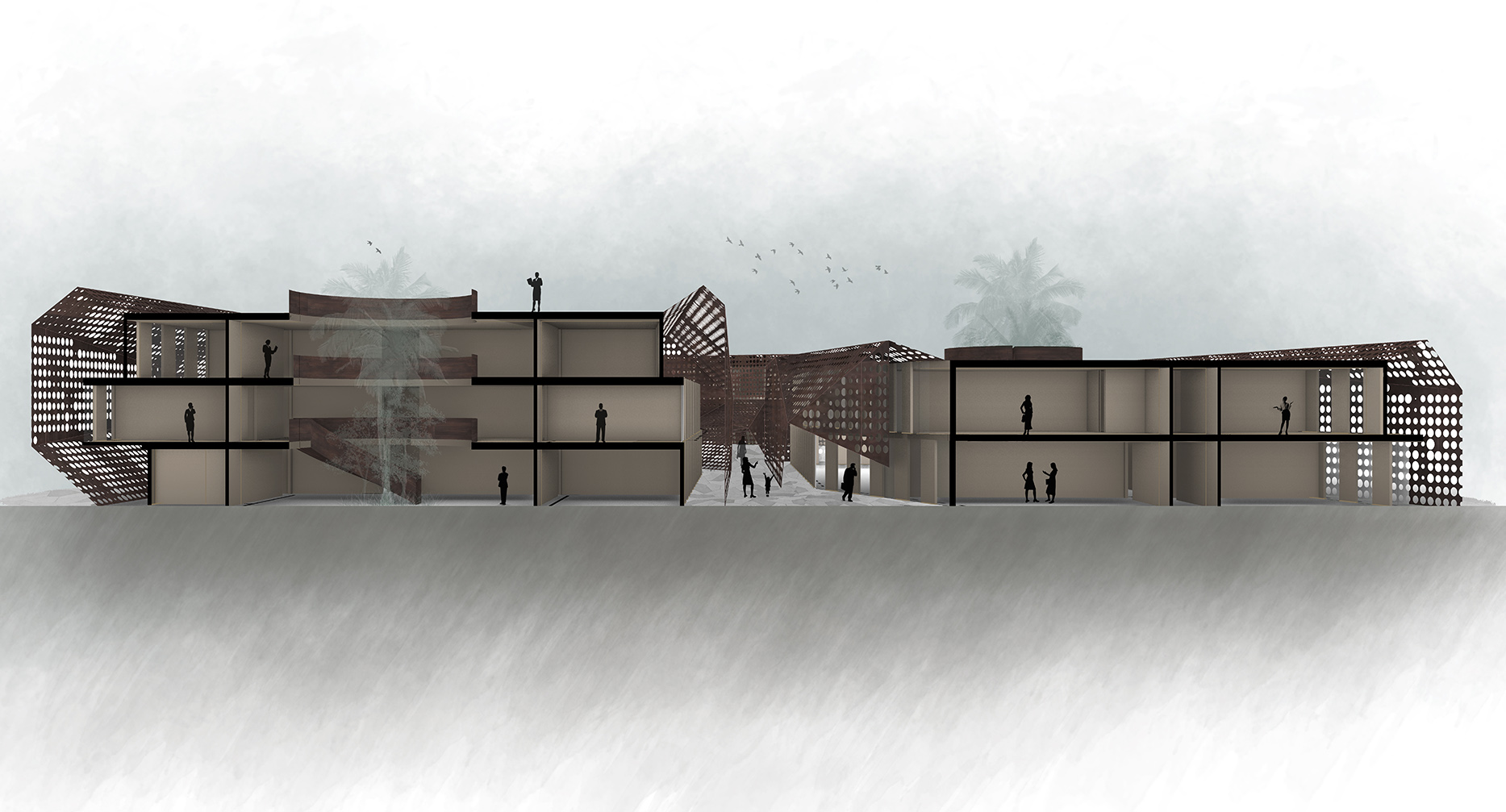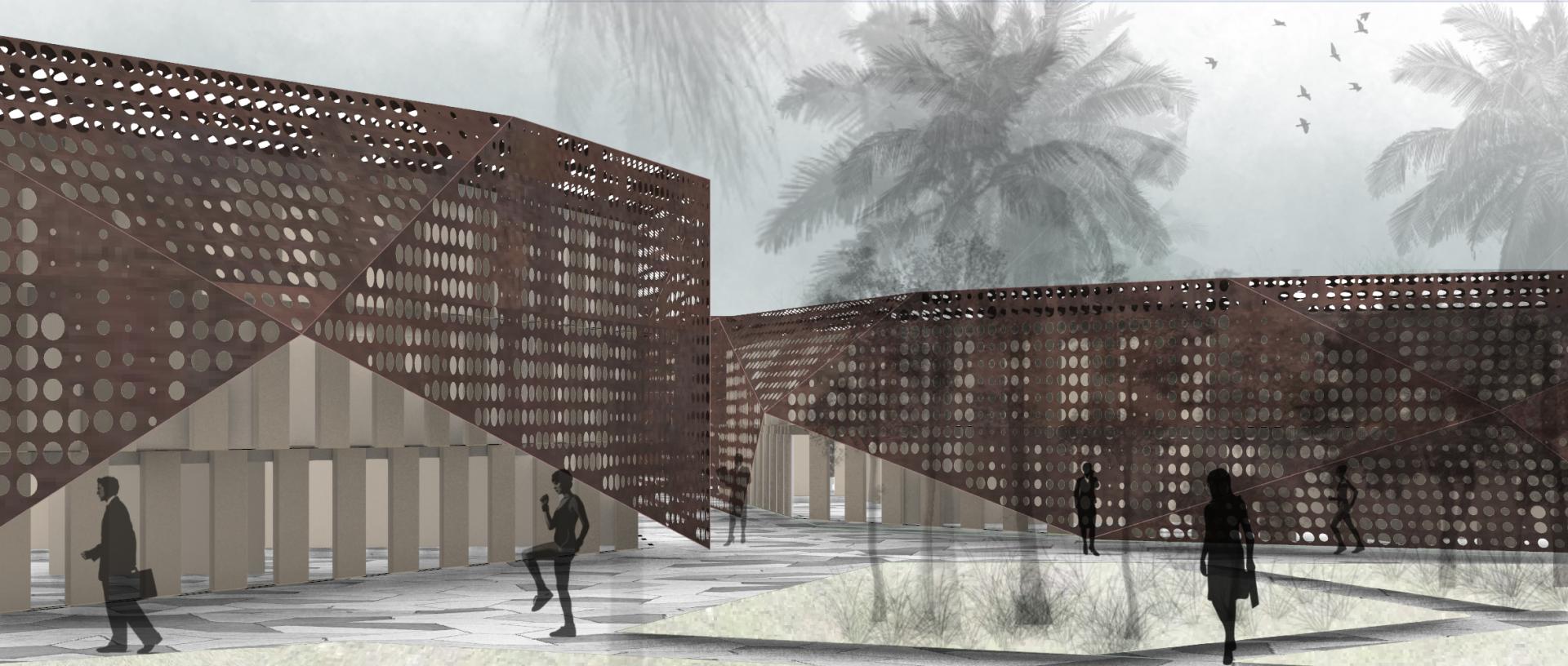Pangea
Basic information
Project Title
Full project title
Category
Project Description
2050 Barcelona, a cosmopolitan city that seeks innovation, but which, due to global warming and other factors, has generated a massive influx of refugees to the area. The objective is to create a refugee settlement capable of lasting at least two years and then dismantle it and become an urban park. This project not only creates a good environment in the neighbourhood but also will create an area where people can exchange their culture.
Project Region
EU Programme or fund
Description of the project
Summary
The project is a refugees settlement. The objective is to create a refugee settlement capable of lasting at least two years and then dismantle it and become an urban park. It is located at the Nova Mar Bella beach in Poblenou. The neighbourhood is quite active: a shopping centre, office workers and tourists. One can find shops, restaurants, theatres, offices and residential buildings in very close proximity to the site. Next door to the site is the beach, this is of importance because it is a tourist area. The site is served by the bus system. As I said the site is on Nova Mar Bella beach, it is east facing and so has good natural light. It is quiet because of the low traffic and people in the neighbourhood. The site is irregularly shaped with an approximate area of 10000 m2 (square meters) with permission to build up to 4 storeys above ground level.
Key objectives for sustainability
To further avoid the consumption of artificial light, interior patios are created, which are connected by all the apartments or by corridors leading to them. All supply lines are also located near these intermediate spaces, thus leaving the exterior facade clean. The fact that this project is a result of the ravages of global warming forces it to be as sustainable as possible. In this way, it is intended that the materials used are natural or recyclable, as can be contemplated. Each building is covered by a perforated corten steel membrane to let light and air through, functioning as an air chamber. Besides creating a feeling of privacy. In addition, corten steel comes from the recycling of ships that are being dismantled, after having been cleaned accordingly. The structure of the buildings are made of steel, so it can be easily dismantled. Once the place has been dismantled, only the membranes of the buildings will remain, and inside, a new topography will be created from the material of the walls, a Tapialblock made of 100% recyclable and precast natural materials, that after their use the melt. On the other hand, the water supply must also be crucial for the realization of this urban complex. In the parks, there are also rainwater tanks to self-supply the complex.
Key objectives for aesthetics and quality
This idea that arises from the cracks of the drought and the Raquel of the painting, which is caused by the separation of its components, in such a way I wanted to separate the place, in a natural way but with a geometric basis, from it In this way, narrow streets have been created evoking the ancient Arab villages that help protect from the sun and strong gusts of wind, which are present on the beachfront. In this way, the use of a car within the complex is also limited, since it is a pedestrian area, apart from promoting more ecological alternatives such as bicycle or bus. From the created form, spaces also appear between the buildings that become green areas which can be used for sports, playing, picnicking or simply resting, the complex's green areas are designed for all ages. The buildings have some corners cut to let more natural light into the interior and each floor is rearranged in order to keep all the walls straight without affecting the exterior.
Key objectives for inclusion
The complex is equipped with a welcome centre, with administrative offices for the proper functioning of the place, a bicycle mechanic to repair the bicycles given to families to promote ecological transport, a medical centre with doctor offices and storage. An educational centre that serves as a guide to the school, a vocational training centre that evokes promoting the preservation of ancient crafts of the people and promoting the careers that they had previously learned, so this centre not only has classrooms but also workshops. A market with mobile modules to be able to have different uses apart from the market, such as a cultural centre. A worship centre, which has a chapel and a mosque. This complex has the capacity to house 534. In order to have equity with 5the local people, the apartments have been raised to have 15 square meters per person, so modules of 30, 60 and 90, respectively, have emerged. Despite being irregular, all the apartments have the same standards as they have a pattern but not a definition. each building has a kitchen, living and dining areas and laundry room on the ground floor, however, each apartment has a small kitchen for an emergency. The apartments of 60 and 90 square meters are divided by panels, creating different environments in the same space. To improve the dynamics of the use of the apartments, they will be furnished with sleeping futons and modular sofas inspired by the majlis culture which can be stored in the built-in wardrobes of the apartments.
Innovative character
With this project we can verify that function and aesthetics in the same design is feasible and possible. The fact that it is an emergency project should not take away creativity or aesthetics from it, but rather encourage new ideas to generate new spaces not seen until now. The structure of the buildings are made of steel, so it can be easily dismantled. Once the place has been dismantled, only the membranes of the buildings will remain, and inside, a new topography will be created from the material of the walls, a Tapialblock made of 100% recyclable and precast natural materials, that after their use the melt.

