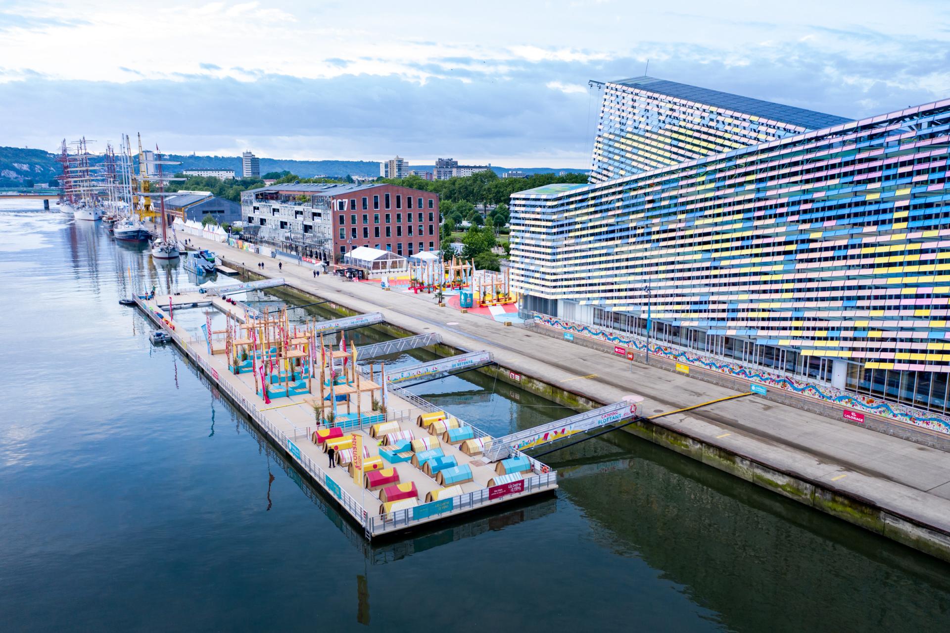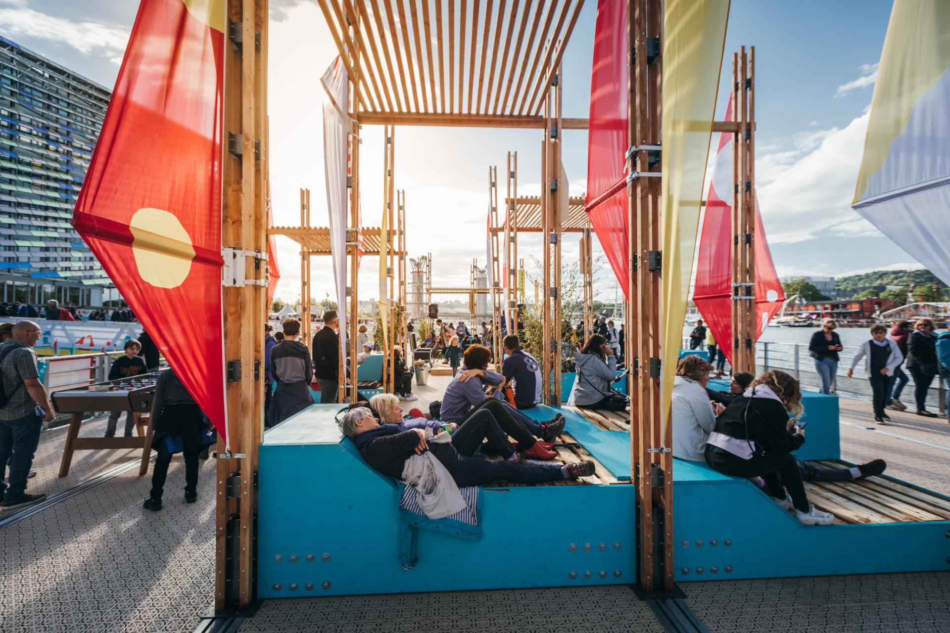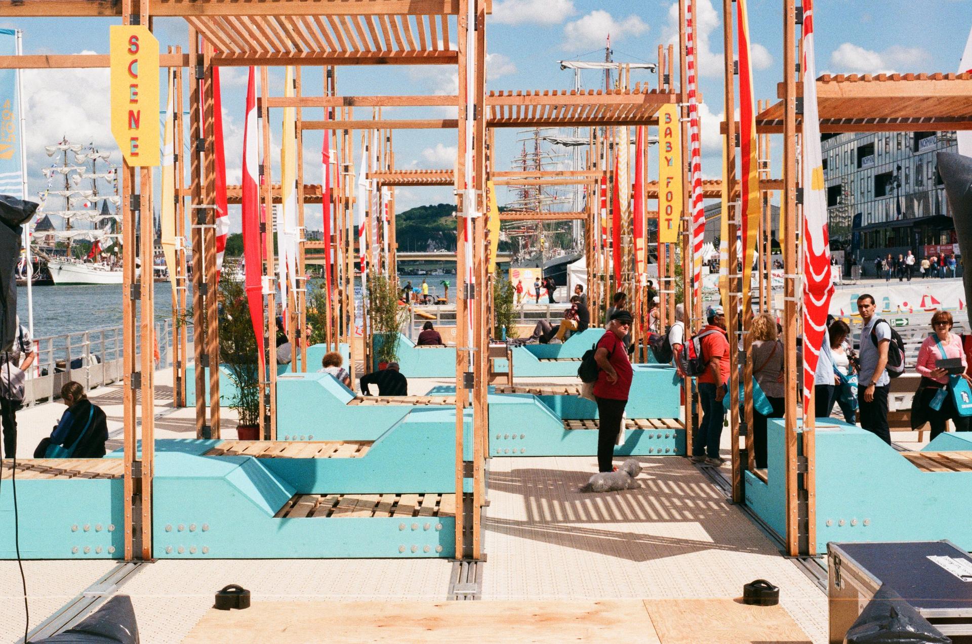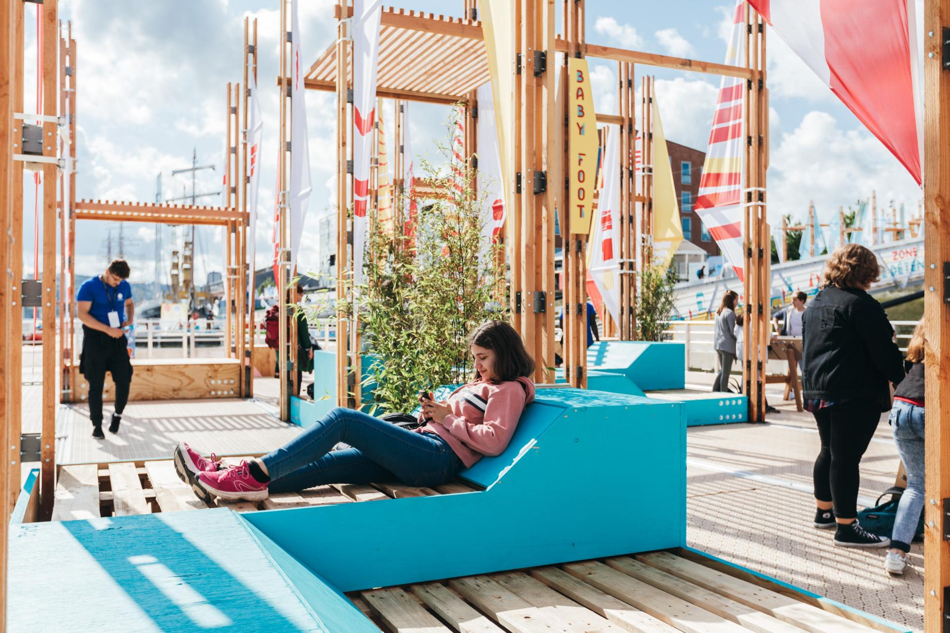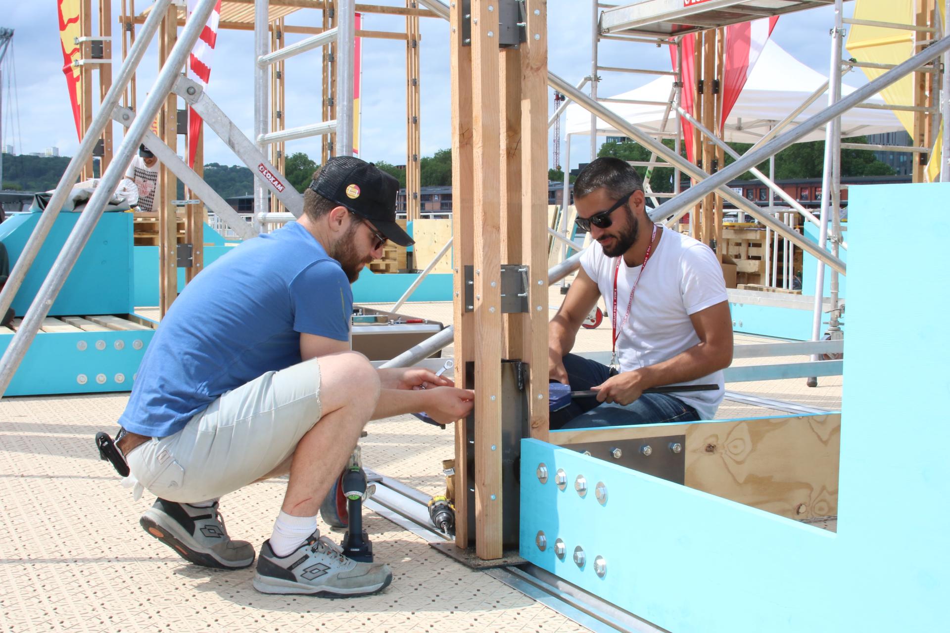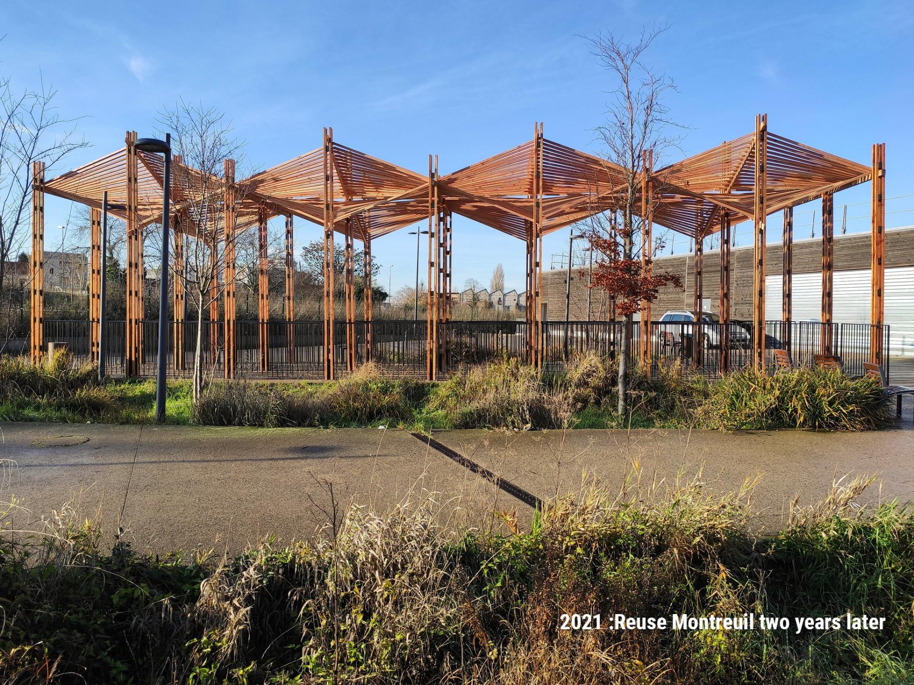Pop-Up Park
Basic information
Project Title
Full project title
Category
Project Description
The Armada of Rouen, France, is an event that brings together the world's largest sailboats and ships, every five years. Faced with the majestic immobility of some of the most amazing boats in the world, passersby can take the time to stop on the installation designed and installed by the Collectif Parenthèse.
Project Region
EU Programme or fund
Description of the project
Summary
The scenography is designed following harmonious dialogue between the geography of the site and the maritime architecture. A grid of vertical wooden masts and sails responds to the horizontality of the sheds, the wharves, the water, and the bank.
The colored triangles remind the image of the sailboats stopping at the port and diffuse a powerful visual appeal towards the other side of the bank. The shape of the veils is inspired by different traditionnal veils: Latin, Arab and Bermudian. Their graphics are an artistic variation of the joyous and pictorial aesthetic from the pavilions of maritime signals. These sails are interconnected by a wooden pergola providing shade during this worm summer period.
Colorful furniture are set at the foot of each mast. Their evoluting shapes brings different uses: deckchairs, benches, tables, lounge areas, bleachers and a stage; the public can freely appropriate each space.
Objective zero waste: At the end of the event, all the furniture were moved to the city of Rouen, part of the wood is returned to companies in Rouen, masts and sails are stored in our local for future events.
Key objectives for sustainability
With a height of about 6 meters, this wooden event structure replaces the usual aluminum structures. Its stability was calculated by the engineering workshop TESS in Paris that developed the structural construction systems, provided the justification calculations and produced the graphic parts of the assemblies.
The sleek and elegant poles consists of 4 cleats of Douglas, a resinous wood that combines excellent structural and aesthetic quality; assembled by a set of metal plates.
Ideal for any location, it responds to specific requests and adapts to the format of each event. Used as a signage medium (flags, kakemonos, etc.) or multimedia (lights, speakers, etc.), it allows balanced visual and sound distribution throughout the site. Used as a shade structure, it will punctuate the summer event with necessary refreshment breaks.
As a bar structure, the mast will provide sufficient height to be identifiable and essential stability.
The possibilities are numerous: stage space, bleachers, chill space, outdoor furniture, bar, shade, artistic installation, signage, multimedia support; the masts are distinguished by their compactness, solidity, versatility, aesthetics and ease of assembly.
Key objectives for aesthetics and quality
For the Pop-Up Park, we have adapted this wooden structure to boat mooring platforms. We were then able to multiply the uses according to the wishes of the population. The modules are juxtaposed to each other like an armada of small sailboats floating on the Seine.
A stage and bleachers module for concerts and theatrical performances, a workshop module for making pictorial works with children and adolescents, five chill and contemplation modules to admire the passage of boats on the Seine throughout the event, a bar and information module to be able to quench your thirst and know the sailboat visit times, five tables and benches modules for picnics with the family.
The inhabitants of Rouen can walk as close as possible to the water by strolling through a forest of Douglas fir cleats. Freshness, shade and colors enliven the scenography and offer identifiable uses throughout the site.
Key objectives for inclusion
Already a pioneer in participatory approaches and the association of its inhabitants in the making of the city, the metropolis of Rouen is also a leader in the development of urban project practices. With several experiences in tactical urban planning, its ambition to experiment with new uses in the heart of the complex territory of the quays of the Seine demonstrates the desire to move the lines and include transitory urban planning in the methods of providing metropolitan services and communities.
The foreshadowing and experimentation of uses in a sector like the Pop-Up Park offers both advantages and challenges. They make it possible to offer different users a visible and concrete stage in the vast urban project. The foreshadowing also makes it possible to collectively reflect on the sustainable development of a public space adapted to expectations, needs and constraints, thus promoting its appropriation by everyone.
Finally, the experiment being carried out on light, reversible and modular developments, it is thus possible to take into account the different rhythms of the city: seasons, events, etc.
Results in relation to category
The main objective of the project was the adaptability and modularity of the wooden structure to adapt to any type of event and to truly become a pioneer in zero waste events. The entire project has been designed around the theme of reuse and sustainable development. Thus the supply of materials was done directly in Normandy. Sustainably sourced, we built this structure using wood from the surrounding Douglas forests. All the furniture consists of pallets dressed in colored panels. These pallets were rented from a company located 1km from the event and then returned in perfect condition when we dismantled the project.
This event took place in 2019. We have since reused the wooden poles on two other events. In 2020, the structure was redesigned for an outdoor cinema in the Fort of Aubervilliers. Then in 2021, we were able to adapt it to the forecourt of the municipal swimming pool in Montreuil in order to bring freshness with misters and shade over the summer period. We are currently in discussions with the Parisian festival We Love Green to adapt the structure for a foodcourt space in the middle of the forest for 2022.
Over 4 years, without purchasing new materials and without waste, this wooden structure will have been used in 4 events and will have adapted in the shape and aesthetics of its roof and its furniture.
How Citizens benefit
Inclusion was organized over 6 months before the event with consultation meetings including the contracting authority, residents, workers in the sector, design offices and control office. We have placed our energy at the service of participatory and collaborative approaches to the emergence of solutions for the design, management and animation of public spaces. This inclusive process allowed us to understand how this space works in order to enrich it with an intervention that has been adapted specifically to its context.
We carried out the installations in two stages: the prefabrication of the assembly elements in our Parisian workshop and the on-site installation around the organization of a large participatory workshop that took place over a week. During participatory workshops, participants are invited to divide into 5 groups over 5 different workshops supervised by 5 animators from the Collective Parenthèse. The 5 workshops are distributed as follows: A sanding workshop where we realize that the raw wood can be softened using a sanding block / A scribing workshop where we mark the wood with a pencil, a tape measure and a square / A pre-drilling workshop to hole the wood while waiting for the screw / A screwing workshop where the wood is assembled using screws / A graphics workshop where the various installations are painted.
This inclusion of residents from the design stage allowed for real ownership of the space during the event. Everyone felt concerned and could take full advantage of the bar, picnic, concert, contemplation and chill spaces.
Innovative character
The world of culture and art must adapt to climate change and integrate sustainable development into its design process. Sets and signage are the main sources of waste in the event industry. To reduce the production of this waste, it is above all a question of thinking upstream of the eco-design of events, of favoring the reuse and reuse of the elements necessary for the installations, in particular stands and signage, and finally of integrate recyclable materials in order to predict the end of the product's life.
This is the approach we took for the Armada event without increasing the budget compared to an event of this magnitude. Local resources in sustainable forests, structural and stability sizing calculated by an engineering office for adaptability in all places and for all soils, rental of pallets nearby to limit transport and delivery, a orderly storage for quick and efficient reuse of the structure.
This modularity also allows the population to be included in the design process to imagine a different roof or furniture each time. And the simplicity of implementation also makes it possible to integrate the population into the construction process on site stages that are easy to implement.

