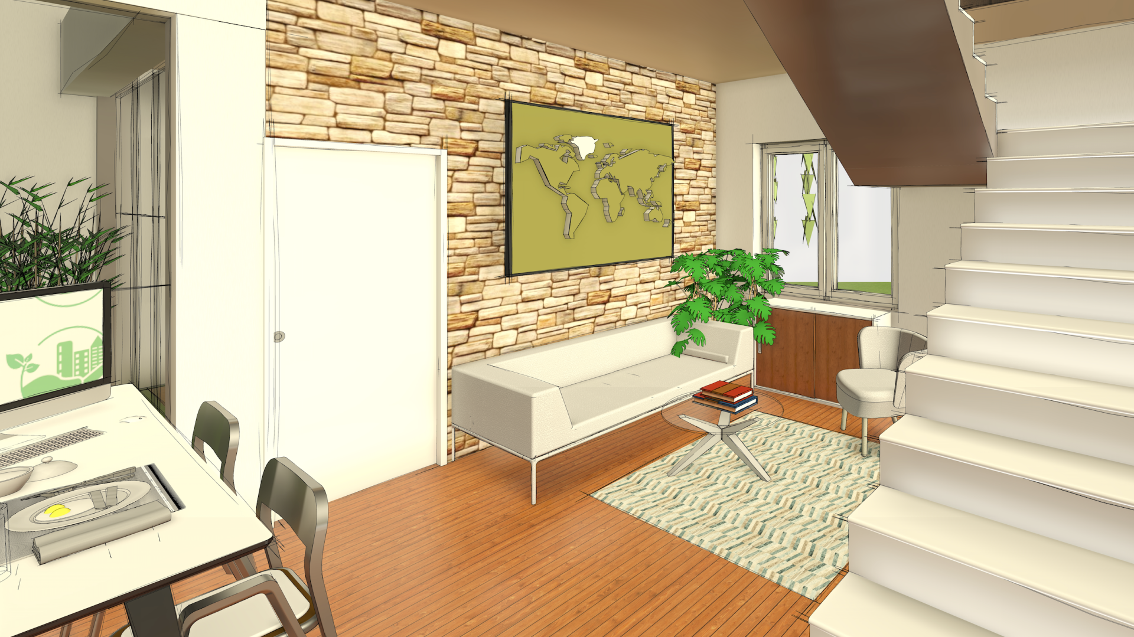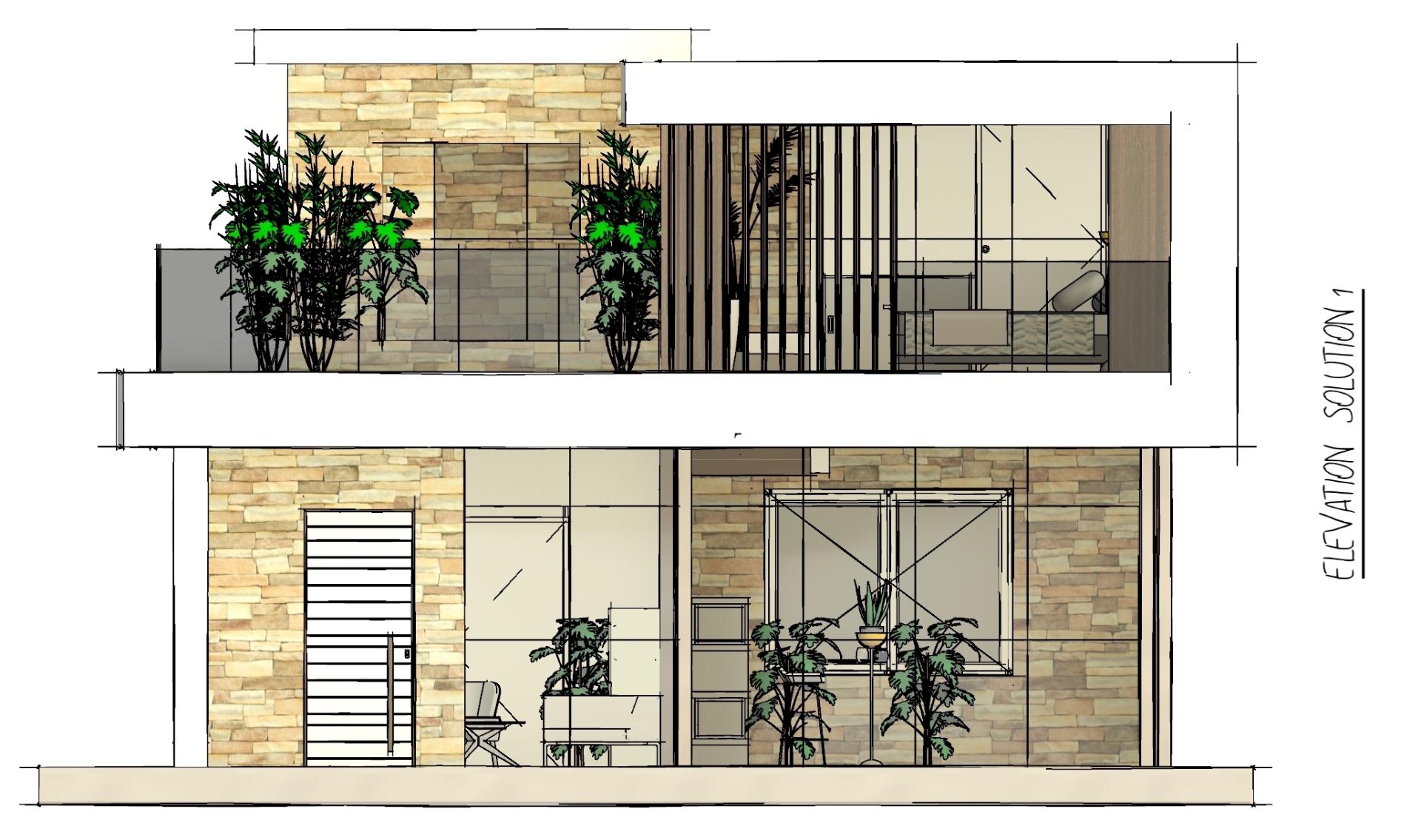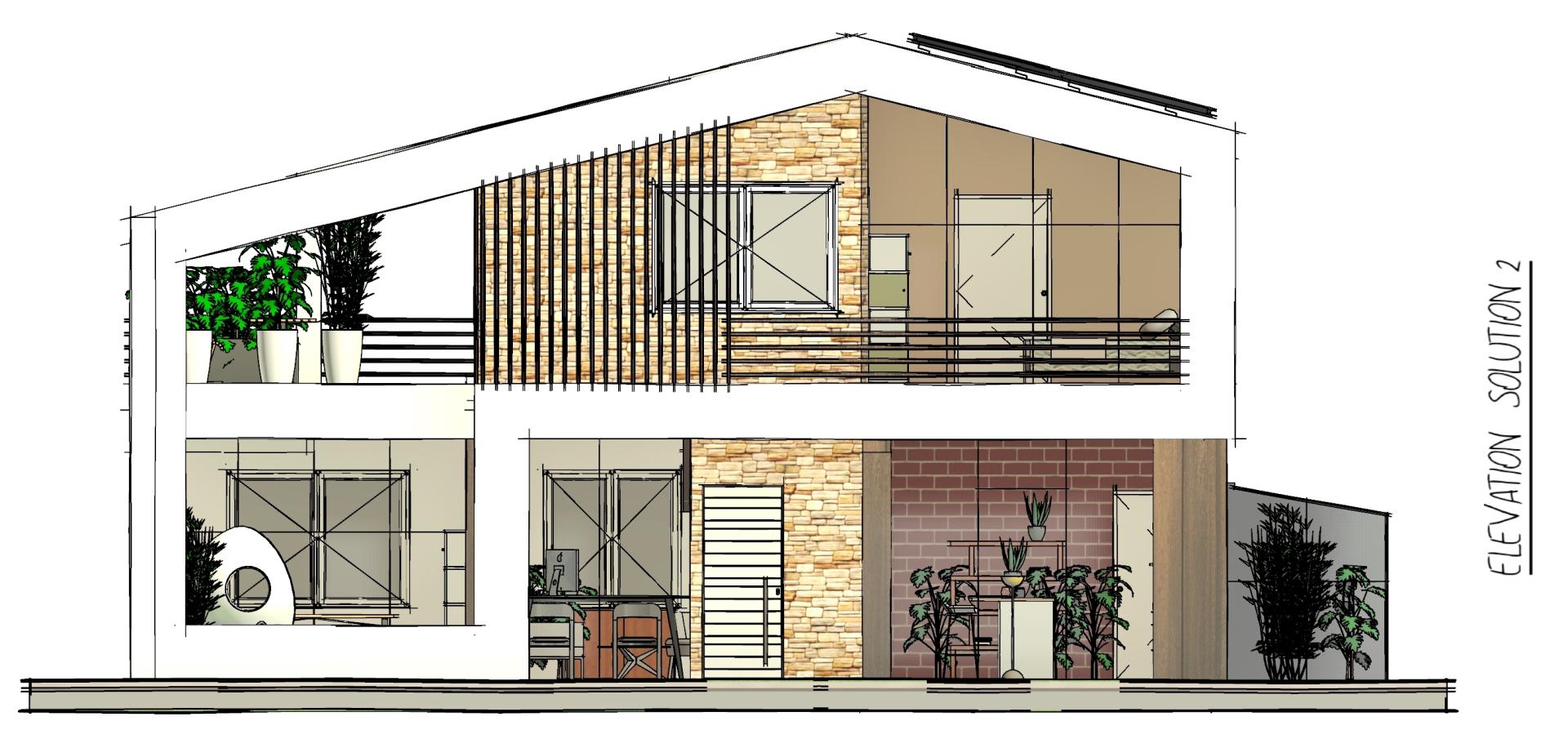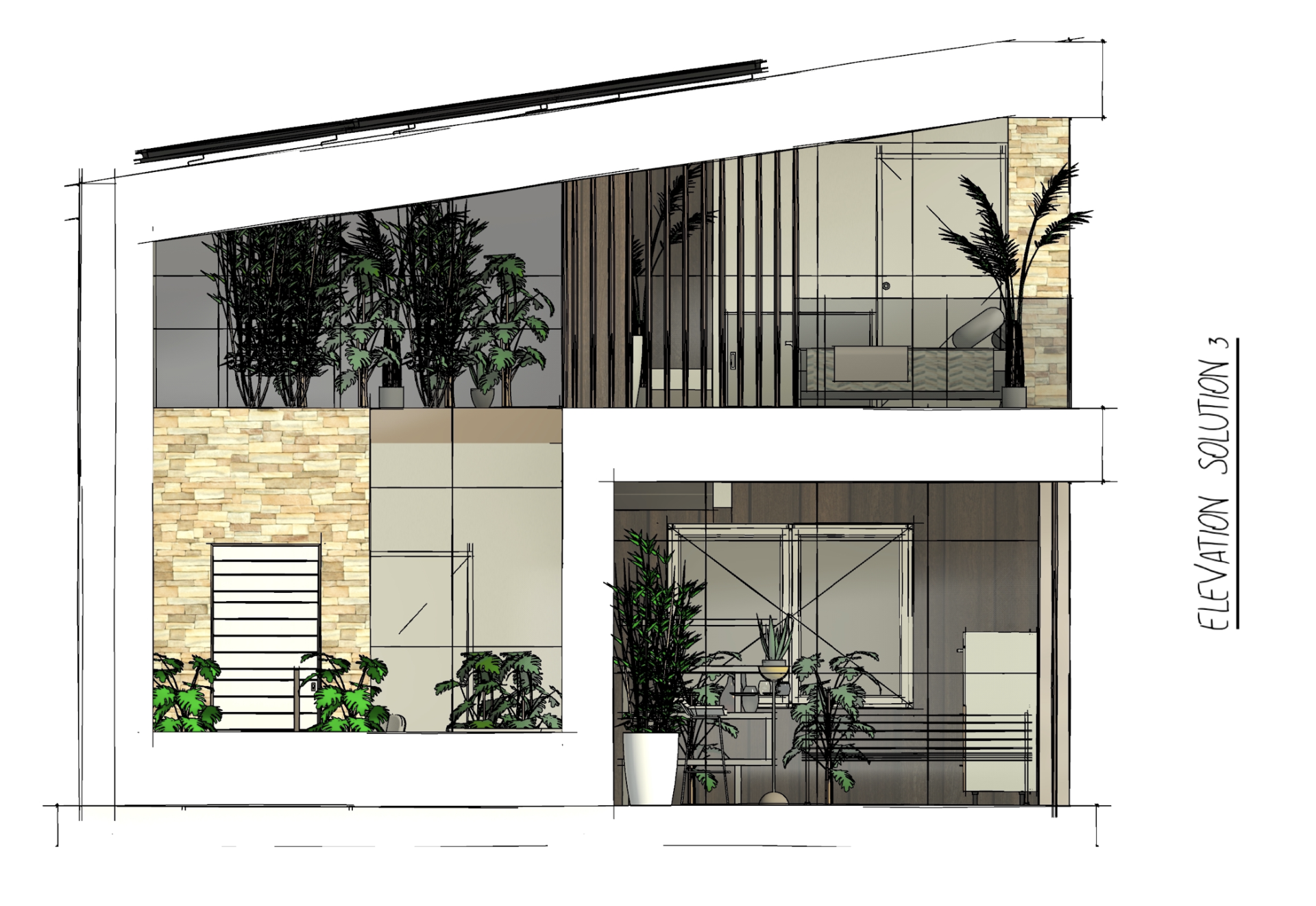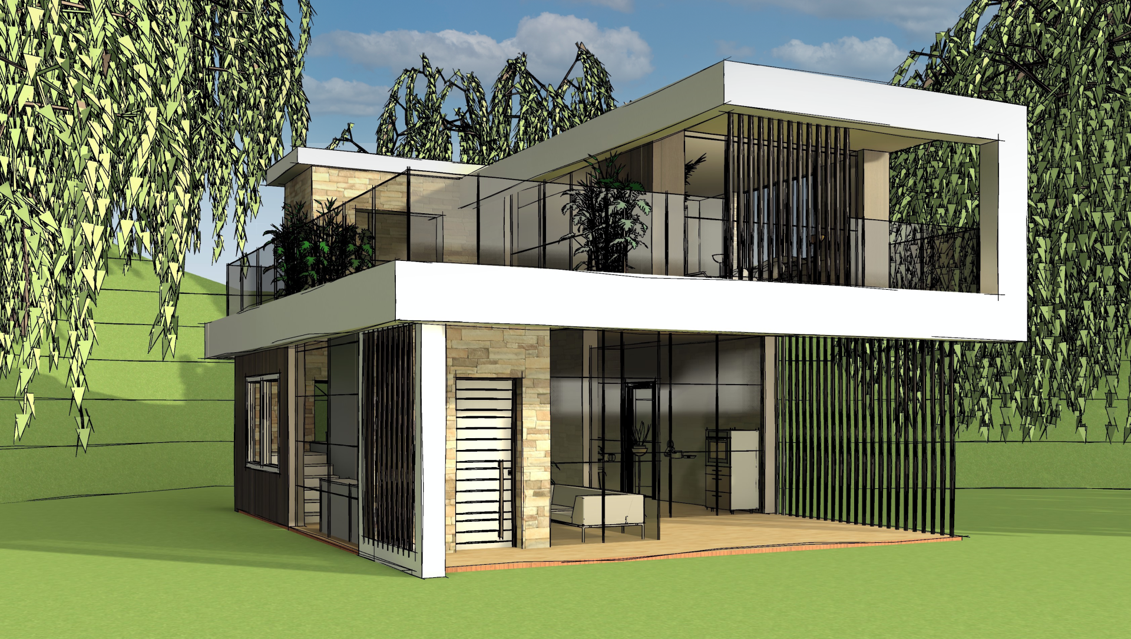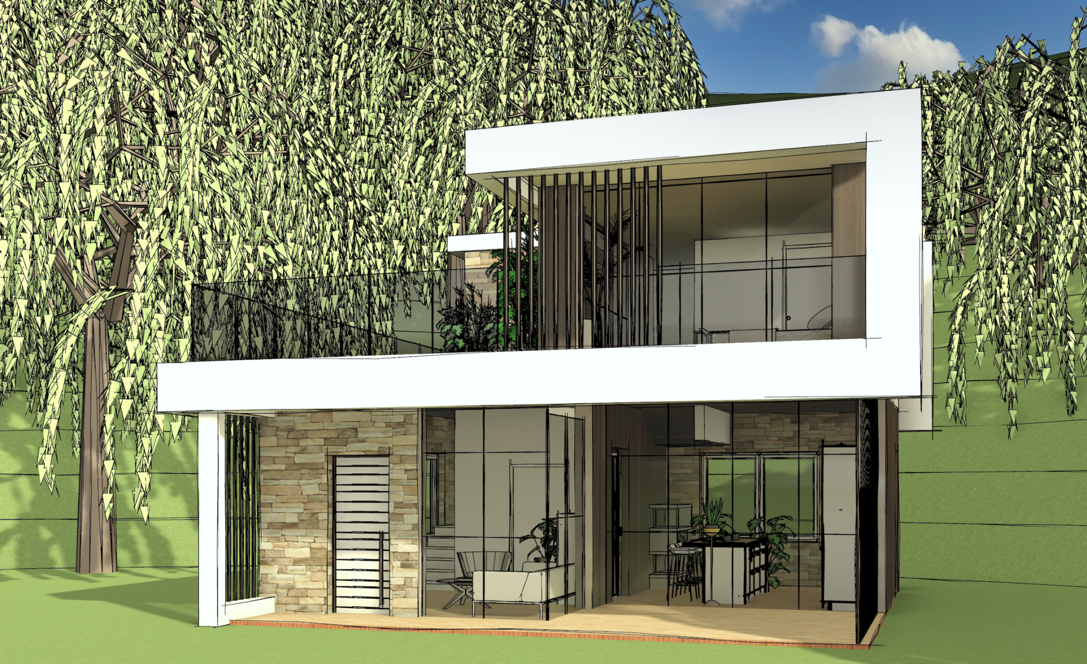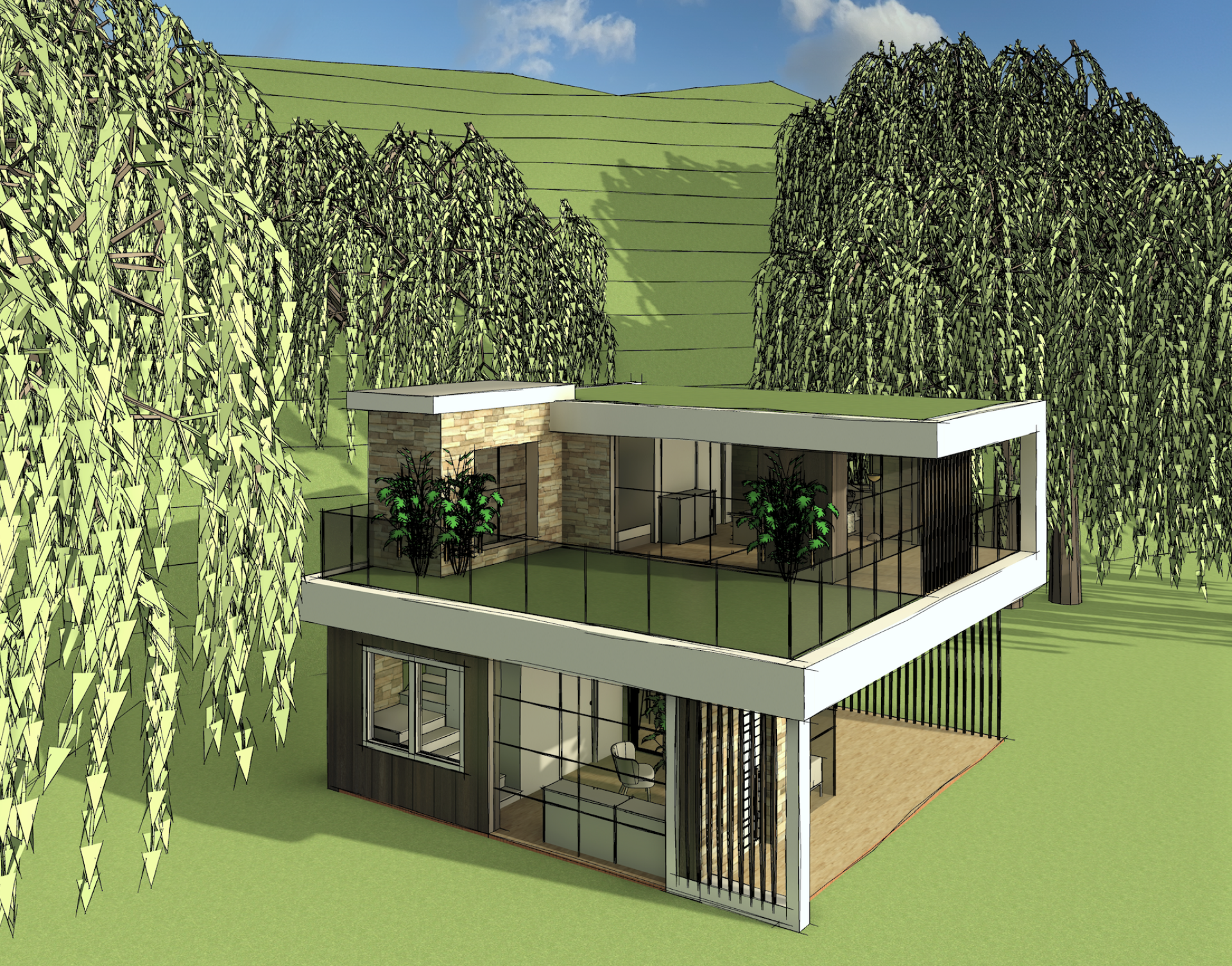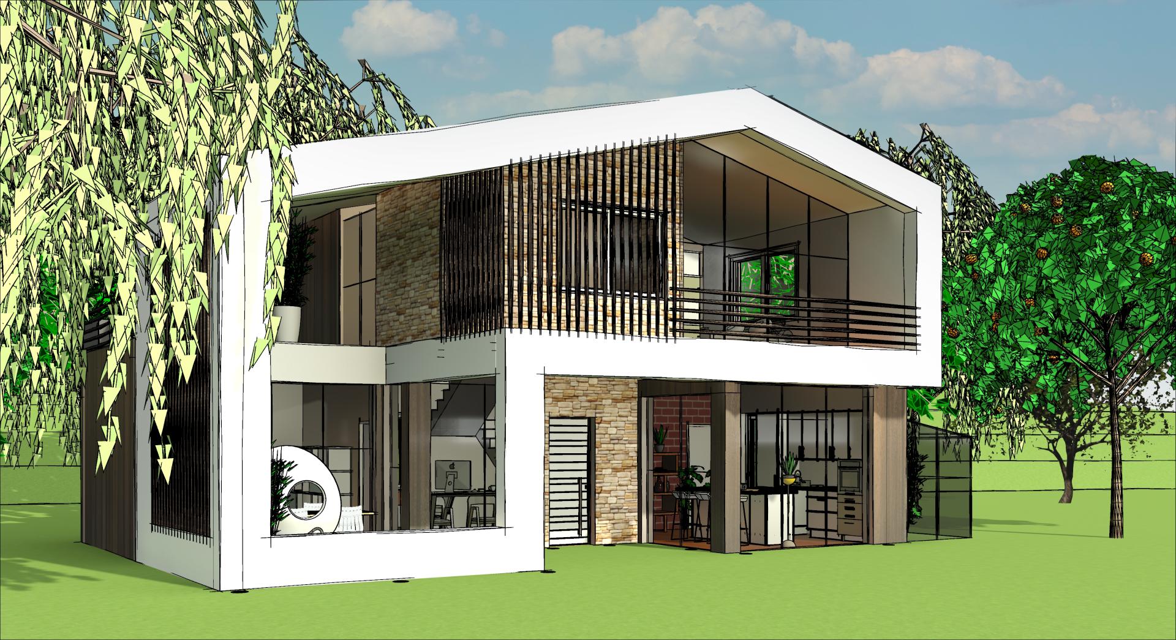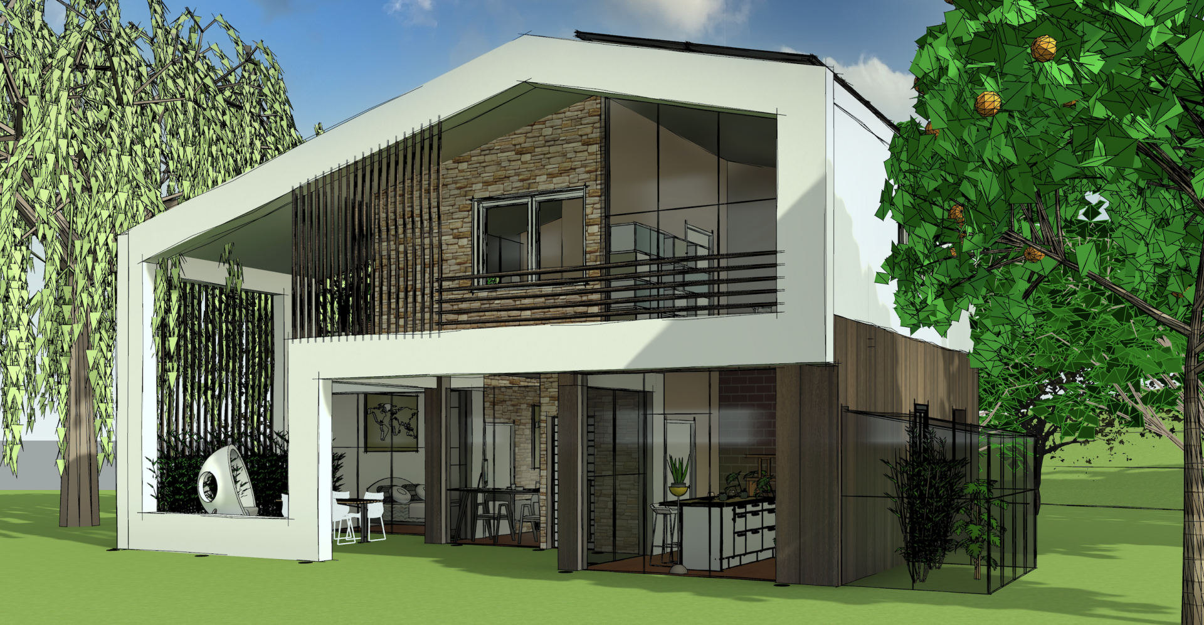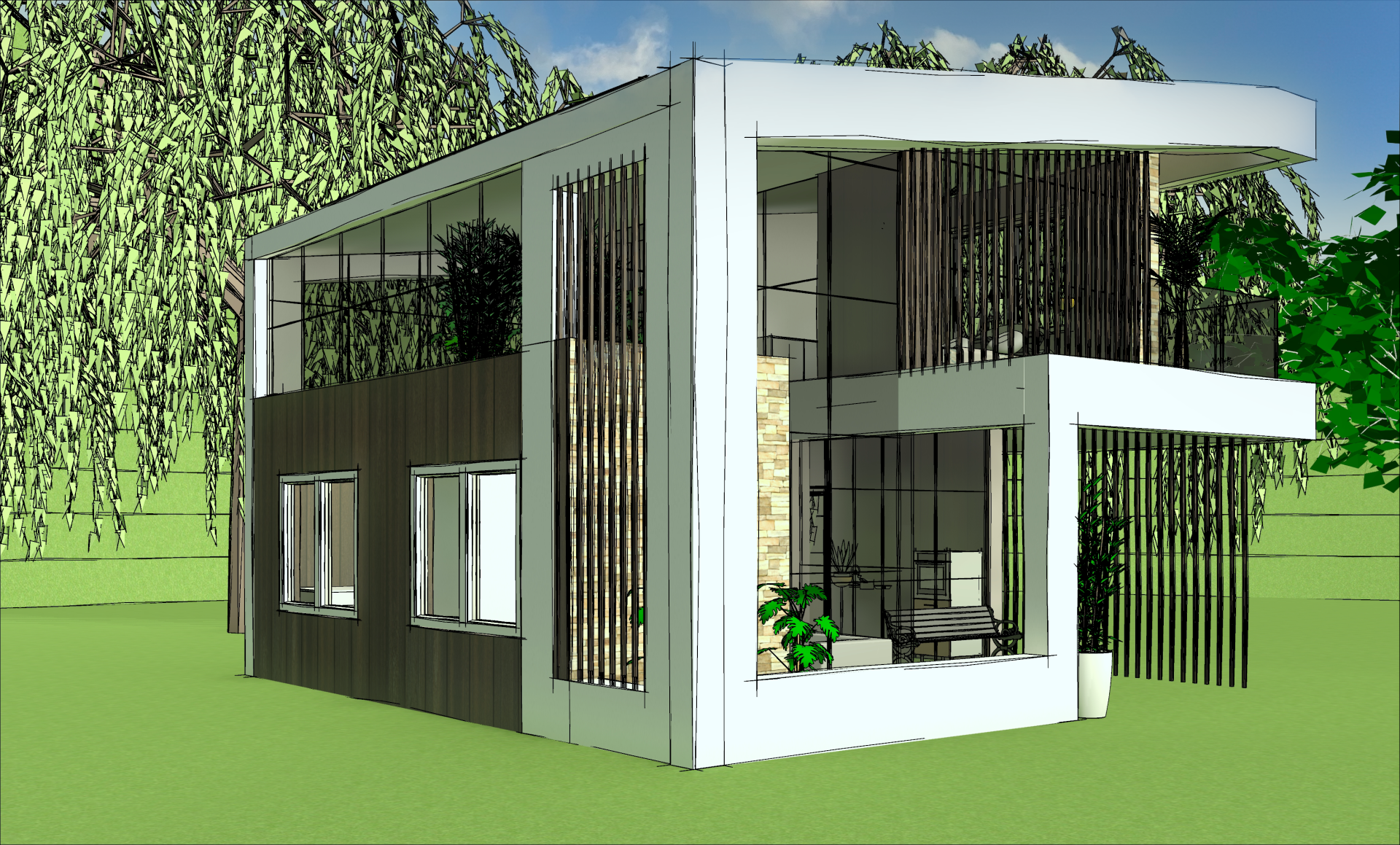Green and Transportable Modular Building
Basic information
Project Title
Full project title
Category
Project Description
The Green and Transportable Modular Building focuses on designing a carbon zero house, using renewable energy and strongly reducing the environmental load, while creating a sustainable, high-quality living space adaptable in multiple environmental conditions upgrading new nomad lifestyles.
The idea is based on a flexible system, easily adjustable and adaptable according to a timber modular framework, which allows the building to be transportable, with a positive contribution in CO2 absorption.
Project Region
EU Programme or fund
Description of the project
Summary
In a period invested by a new nomadic wave given by remote working fresh habits open the possibility to climate resilience through transportable homes. Riding on this vision, a Green and Transportable Modular Building (GTMB) project defines a nearly zero energy building (nZEB) able to reduce its environmental impact and to adapt to different climates and configuration addressing the fluidity of the user’s changing needs of the present time.
The project is based on a flexible system, easily adjustable and adaptable according to a modular framework, which allows the building to be possibly transportable. Dynamic simulation is used for the energy performance evaluation of the house, by means of a BIM to BEM workflow. The digital model has been used for designing the modular system and provide a parametrisation for the different configurations.
The energy model has been used to double check the performance according with the zero energy goals. A LCA-based approach has been adopted evaluating the energy in the production, and operational and transportation phase. In fact, the building has to be adaptable to different climates and configurations according with user’s need and variable social interaction (e.g. close to family or traveling with friends) and supporting the energy needs for heating, cooling, ventilation, electricity and DHW.
The GTMB prototype is based on timber technology to reduce the environmental impact in the life cycle and it integrates a stand-alone photovoltaic system powering, a heat pump for maximising the systems’ energy efficiency.
The housing module has been verified in two climates, i.e. in Italy and Norway and the energy balance has been evaluated for the operating phase demonstrating a low consumption and the achievement of the carbon zero goal.
Key objectives for sustainability
Sustainability is the fundamental principle on which the concept of this project was based. The sustainable objectives achieved with the GTMB prototype concern the entire life cycle of the building. The used materials have been chosen according to their environmental footprint.
In order to quantify the Embodied Energy, calculations including NRE, RE and GWP for each structural element have been performed and the results are 1.937 GJ/m2 for NRE, 5.070 GJ/m2 for RE and -30 tons CO2/m2 . The chosen materials have allowed the creation of an envelope whose transmittance reflects the thermal needs of two different climates (Italy and Norway).
The modularity of the building makes it transportable and has made possible the study of solutions to have low CO2 emissions for transporting the building in the two location during the year. The calculations of CO2 emission have been differentiated, showing that the best alternative is to transport only certain modules and adapt the configuration of the house to lower the carbon footprint and respect the objective of an environmental friendly and resilient building. Two solutions have been defined, a first configuration allowing the highest space availability and a second one suitable for transportation in a different location, called Low Emission Transport solution. This former option needs only one truck for its transportation and consumes 885.61 kgCO2.
The global performance is very low and verified through dynamic simulation. Its calculation considers the house located six months in Italy and six months in Norway, maximising the energy saving and the user's comfort, with results of 11.77 kWh/m2 for heating and 1.57 kWh/m2 for cooling. In order for the structure to be defined as a nZEB, efficient energy systems have been proposed: photovoltaic system coupled to the HP and underfloor heating and cooling system; solar hot water system for heating the water collected in a water tank provide a relevant water saving.
Key objectives for aesthetics and quality
The GTMB project, in addition to its function as a prototype house, provides an enriched and augmented user experience. The building has been designed in order to eliminate architectural barriers, making it fully accessible, while the architecture has been studied in order to maintain a balance between the house and the surroundings.
For example, the connection with the nature is promoted by different solutions, such as a green patio surrounded by large windows and directly connected to the balcony above, make possible a living experience completely immersed in nature.
This feature is complemented by the presence of urban gardens that promotes the redevelopment of contexts that are poor in biodiversity and permits the regulation of the local micro-climate. An urban garden allows access to fresh and healthy products for food safety and cost saving. In addition to an economic benefit, it also favours a social impact, promoting social inclusion and public health.
The orientation of the building has been studied in order to make the best use of natural daylighting, improving the quality of living and exploiting the natural heating and cooling of the indoor spaces thanks to the installation of dynamic shading which ensures its proper adaptation by the thermal point of view.
The materials used in the construction of the building are natural, starting from the structures to the interior finishes, avoiding indoor pollutants and preserving indoor air quality and users’ safety. The elegance and modernity of the large interior spaces are accompanied by natural light alternating with the shadows of the trees that give a sense of peace and connection with the surrounding greenery.
Key objectives for inclusion
The building starts by the needs of a specific user and the requirements defined by this task. The main idea is that a Net Zero Energy Building could be only based on calculated and detailed energy needs and a transportable house has to be tailored on the user adopting a user-centred vision. For that reason the GTMB is designed as a response to the needs of a specific user who has mobility impairment, therefore the building is fully accessible and able to host a caregiver.
The maximum accessibility is a key point of social inclusion and the project enables a fragile user to maintain an active life with social contacts and support. The user can travel in different locations exploiting the tailed spaces that can be adapted when near to the family and when travelling with friends and relatives or with a caregiver. Therefore the project allows the user's sociality to be modulated with respect to variable family configurations and possible need for assistance, by adding, when necessary, a special module to accommodate a possible assistant outside the family unit.
The transportable house guarantees the comfort for the user in different location and allows to travel with no impact and safety for people. The modular house can be tailored in multiple configurations, including different users and needs, the possibility to adapt the module in a shrunk version also for emergency houses purposes, can open further scenarios of inclusion in different climates and for different pertaining to multiple cultural contexts.
The project is customised on the users and it is not the user that has to adapt to the house, moreover it promotes the cooperation among human and nature, such as climate with the double goal of energy saving and user’s comfort. The climatic nomadism can be read as a strategy for maximising these two objective but also it has one more face: the escape of people from territories where climatic crisis could push them to move and to create new resources balance.
Innovative character
The building is aligned with the theme of the modular, temporary, and transportable home by going with an innovative process approach that uses BIM for construction engineering and interoperability to enable lifecycle performance verification.
This methodology has been applied to the energy performance by running simulations on a virtual model and predicting responses with respect to the real energy model. This operation has been carried out with the use of software that have led to excellent results in energy savings and therefore in a lower environmental impact in a future phase of use of the building.
The project foresees the possibility of saving water through a rainwater tank that collects and recycles rainwater through a special filtering system.
The project proposes a new model of living that follows the needs of the user and at the same time adapts to climatic variables.
For this reason, the GTMB prototype can work both in the climate nomad theme and in the remote working sector, allowing a real connection with the whole world by reducing one's footprint and collaborating with nature.
The model of life that is created with this project therefore follows the seasons and the climate, maximising the comfort and energy savings allowed by the factors indicated above.

