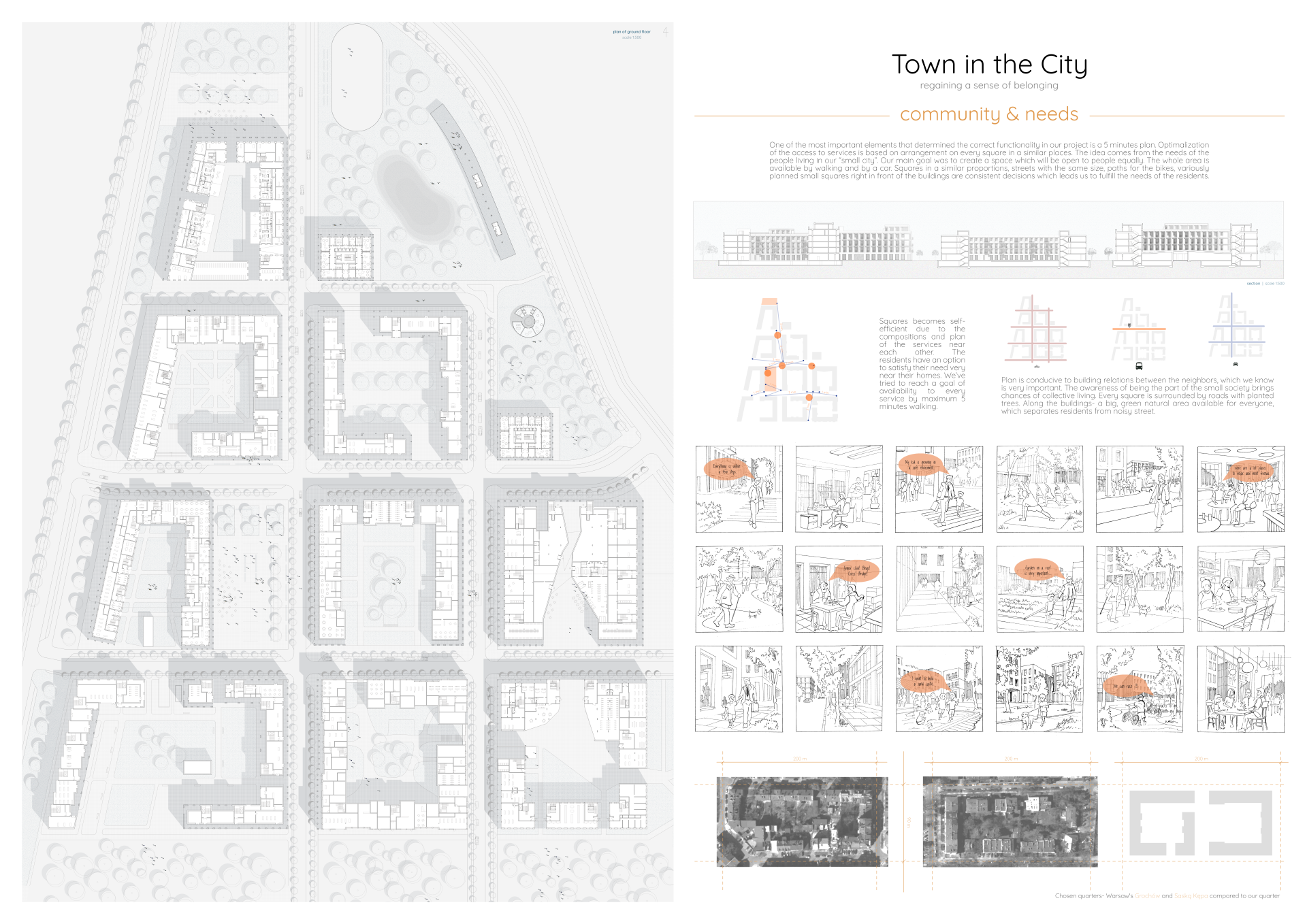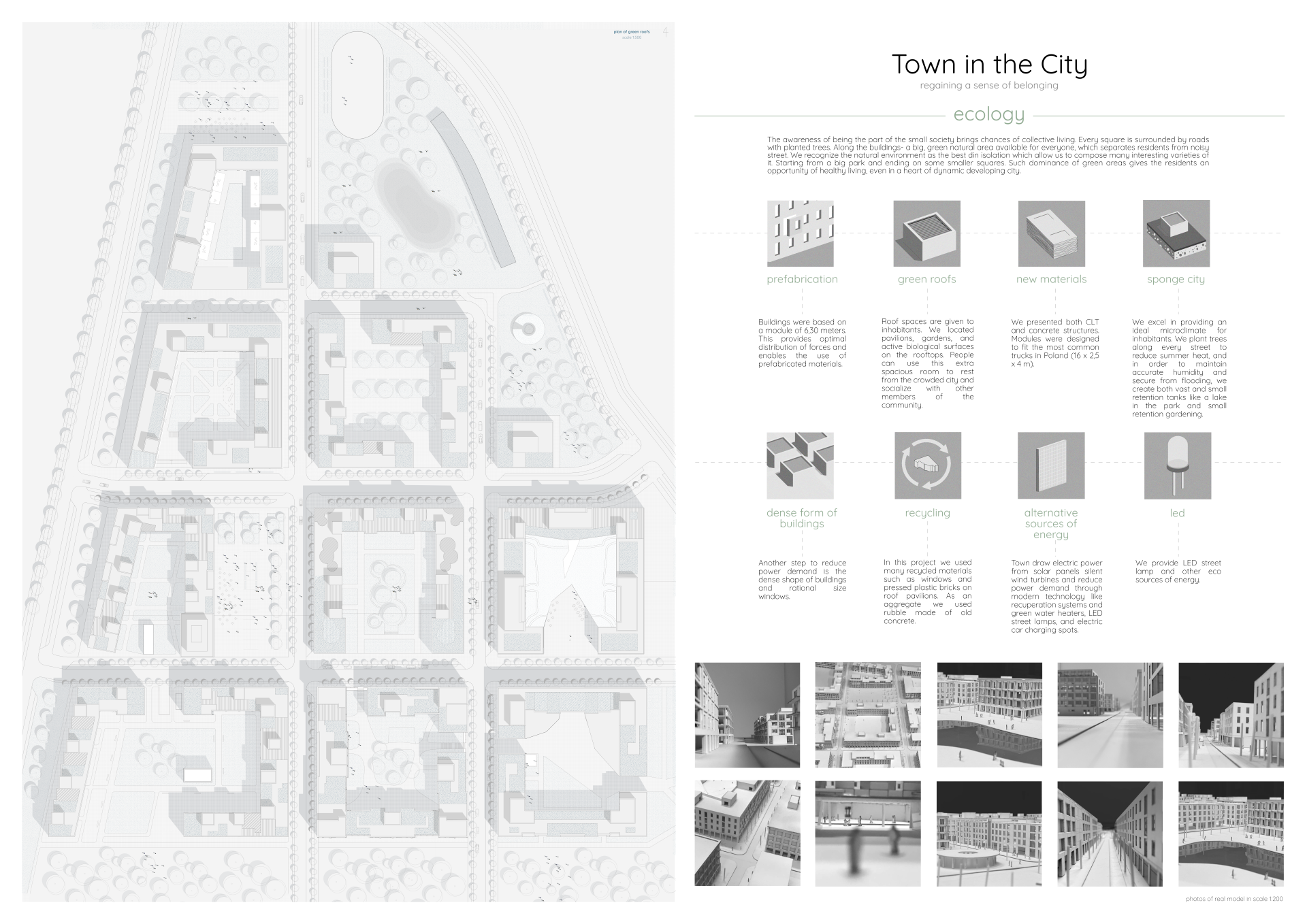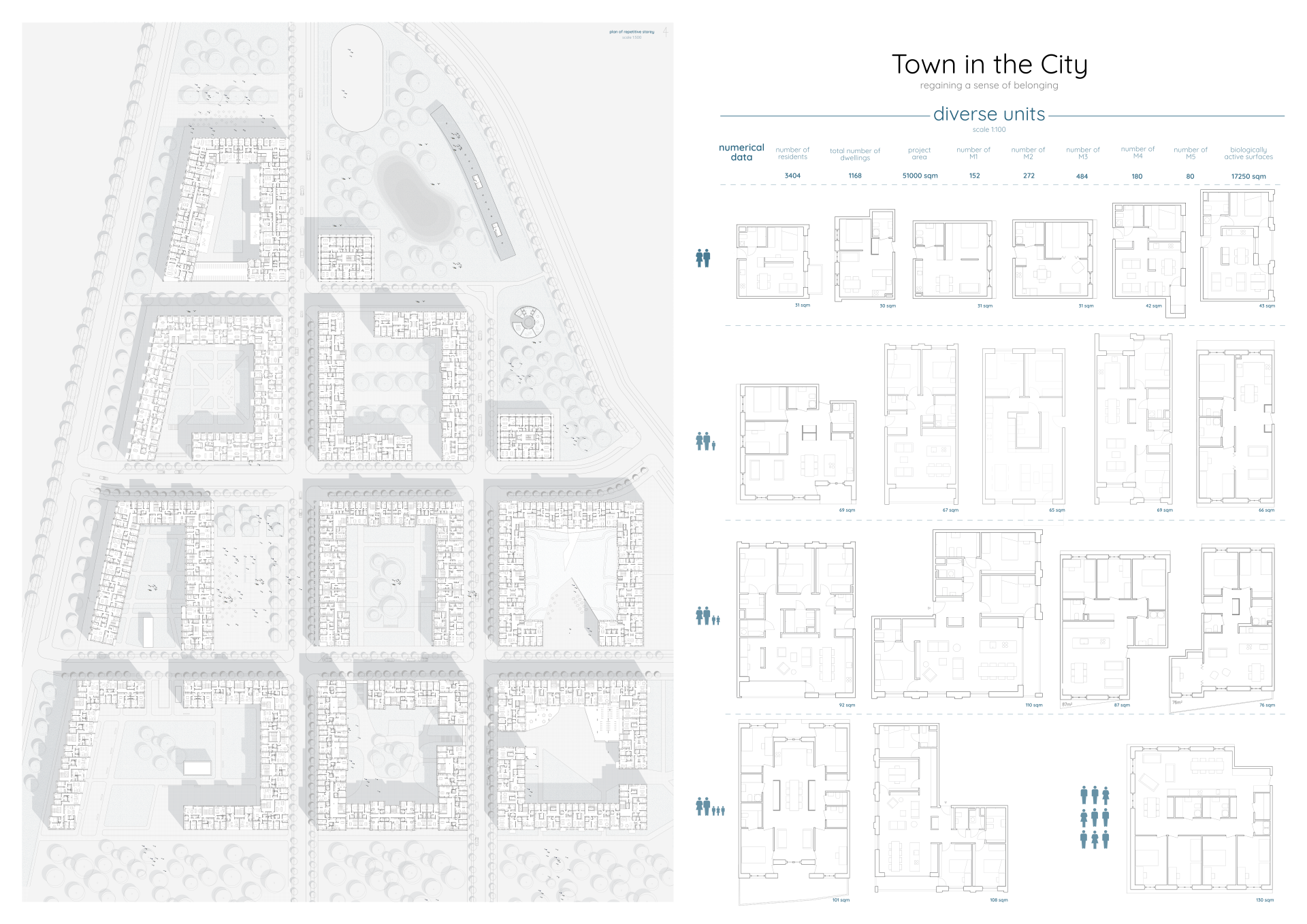Town in the City
Basic information
Project Title
Full project title
Category
Project Description
The 'town in the City' project is a return to what is most precious in what has been lost. The proposal refers to the standard Warsaw residential quarters, which once formed the majority of the city. Presented residential estate is primarily intended to connect and create belonging for everyone without exceptions. Many housing types and modular solutions make the town timeless. Modern ecological solutions and prefabrication are integrated into all of this, ensuring a low carbon footprint.
Geographical Scope
Project Region
Urban or rural issues
Physical or other transformations
EU Programme or fund
Which funds
Description of the project
Summary
Warsaw used to be a vibrant city, densely built up with tenement houses. Unfortunately, the World War II cataclysm destroyed the belongings of many generations, including as much as 65% of all urban buildings. The post-war years of communism brought an answer to this in the form of modernist housing estates, but the city grew and lost its former character. The 'Town in the City' project is a return to what is most precious in what has been lost. The proposal refers to the standard Warsaw residential quarters (Urban pattern), which once formed the majority of the city, but today are only a few instances. The presented residential estate is primarily intended to connect and create belonging for everyone without exceptions. Many housing types and modular solutions make the town timeless. In addition, it is self-sufficient thanks to the numerous service points, including local craft services. Modern ecological solutions and prefabrication are integrated into all of this, ensuring a low carbon footprint.
Key objectives for sustainability
Buildings were based on a module of 6,30 meters. This provides optimal distribution of forces and enables the use of prefabricated materials. We presented both CLT and concrete structures. Modules were designed to fit the most common trucks in Poland (16 x 2,5 x 4 m). Roof spaces are given to inhabitants. We located pavilions, gardens, and active biological surfaces on the rooftops. People can use this extra spacious room to rest from the crowded city and socialize with other members of the community. Towns draw electric power from solar panels silent wind turbines and reduce power demand through modern technology like recuperation systems and green water heaters, LED street lamps, and electric car charging spots. Another step to reduce power demand is the dense shape of buildings and rational size windows. In this project, we used many recycled materials such as windows and pressed plastic bricks on roof pavilions. As an aggregate, we used rubble made of old concrete. We excel in providing an ideal microclimate for inhabitants. We plant trees along every street to reduce summer heat, and in order to maintain accurate humidity and secure from flooding, we create both vast and small retention tanks like a lake in the park and small retention gardening.
Key objectives for aesthetics and quality
Our main objective was to create healthy space for residents which would not require them to cover the long route to satisfying their basic needs. The urban plan is simple and clean, so there is no risk of confusion among the residents. Buildings have 4-floor plans which allow more participation of sunlight during the day. Green dominance makes the concept a lot more attractive and interesting. Also, it gives the residents a chance to experience living in a city much more healthy. All the apartments in every building are planned on modules that allow easy and fast construction. This leads to simple but effective plans.
Key objectives for inclusion
Buildings consist of many modular dwellings, which are different in square meterage and quantity of bedrooms. Some of them are co-living spaces. Because of that, the project area gathers people of different ages, family sizes, and wealth. In such a society, people can improve one another. According to Charles Montgomery’s “Happy City,” a person’s happiness depends on social life. We need strong bonds with friends and family as well as superficial relations with neighbors. In order to provide that to people and engage them to take part in public life, we designed three parks, a local town square, a community center, and community pavilions, where people can share their hobbies, skills and meet each other. Project values public spaces and provokes human contact.
Physical or other transformations
Innovative character
We've come up with the idea of a small city in a big town. This means that we have a unique opportunity to design everything from the very beginning. We've decided to maximize the accessibility of services, public participation, co-design, and citizen engagement by simply creating an urban layout from the start, focusing on residents. They have easy access to public transport, services, green areas, and many more. What we simply trying to prove is the possibility to create a balanced space between living in a dynamic developing city with access to rationally planned green areas.



