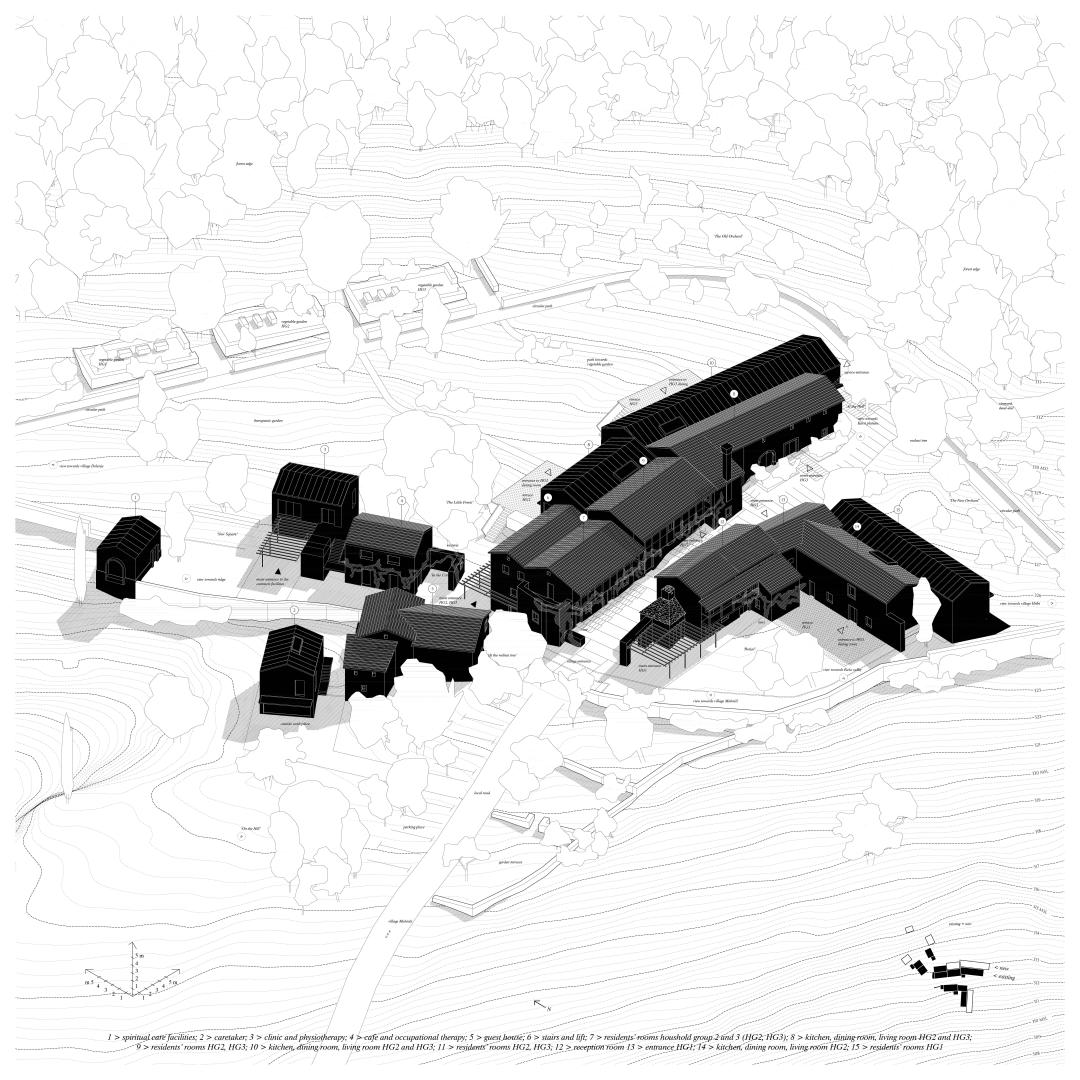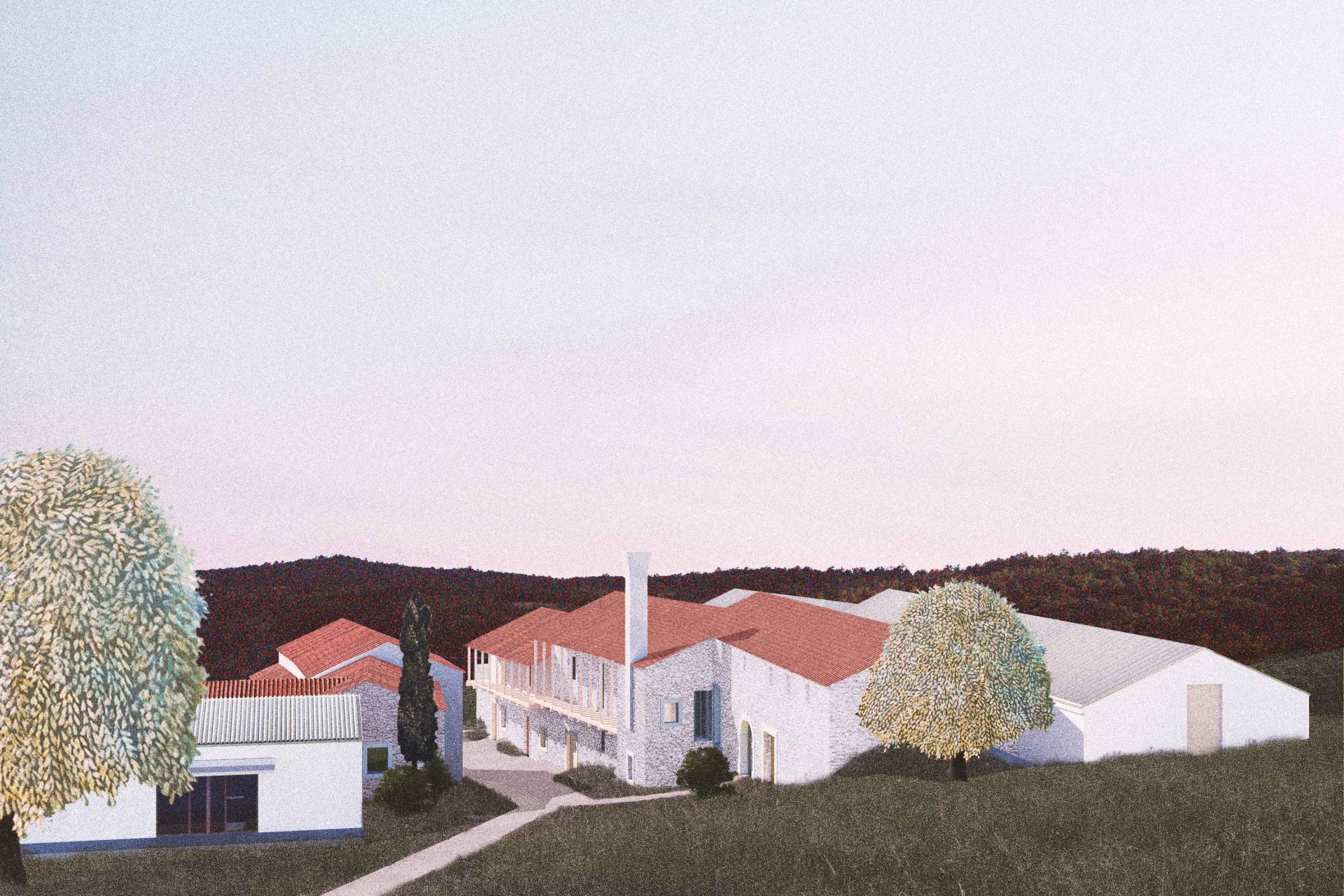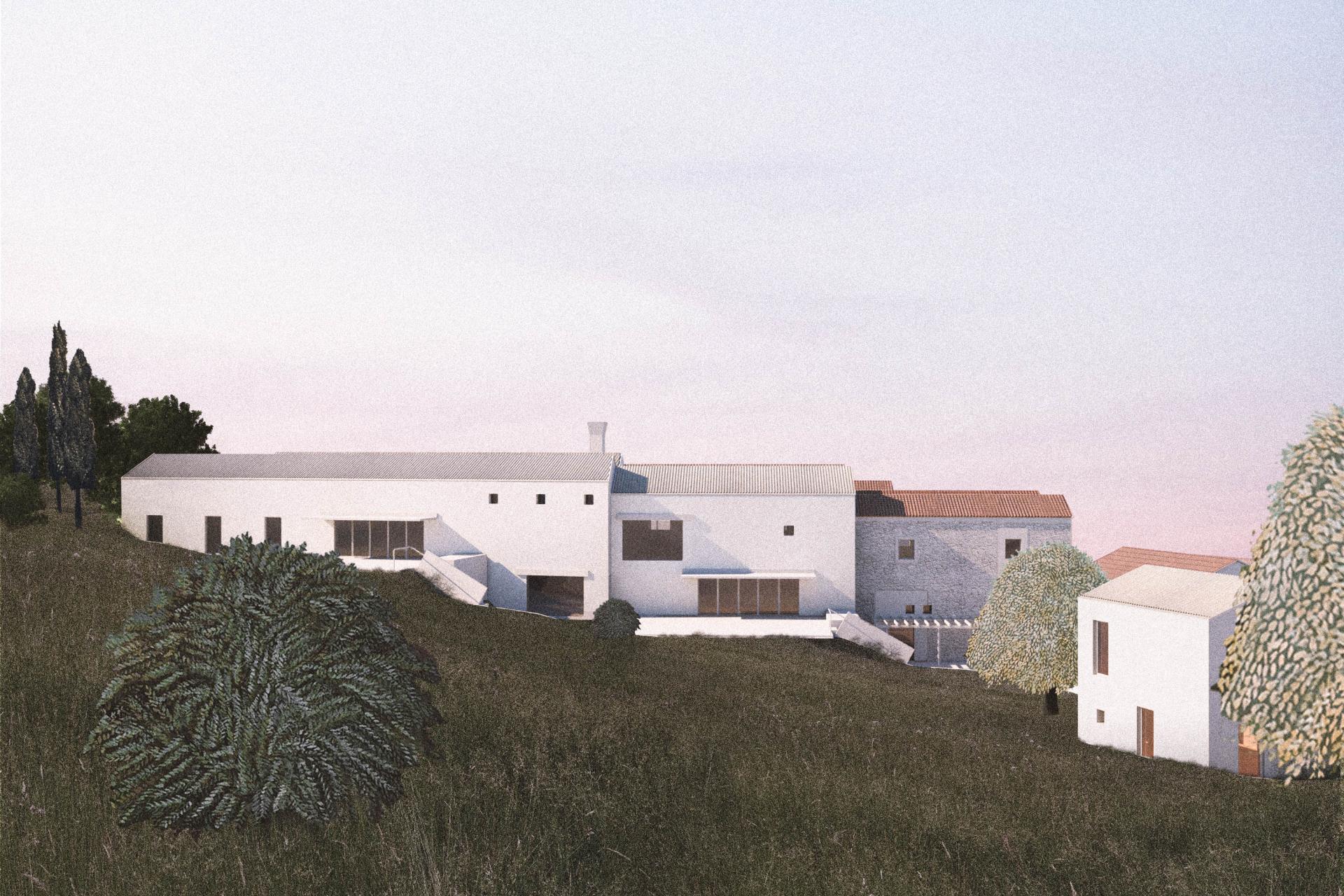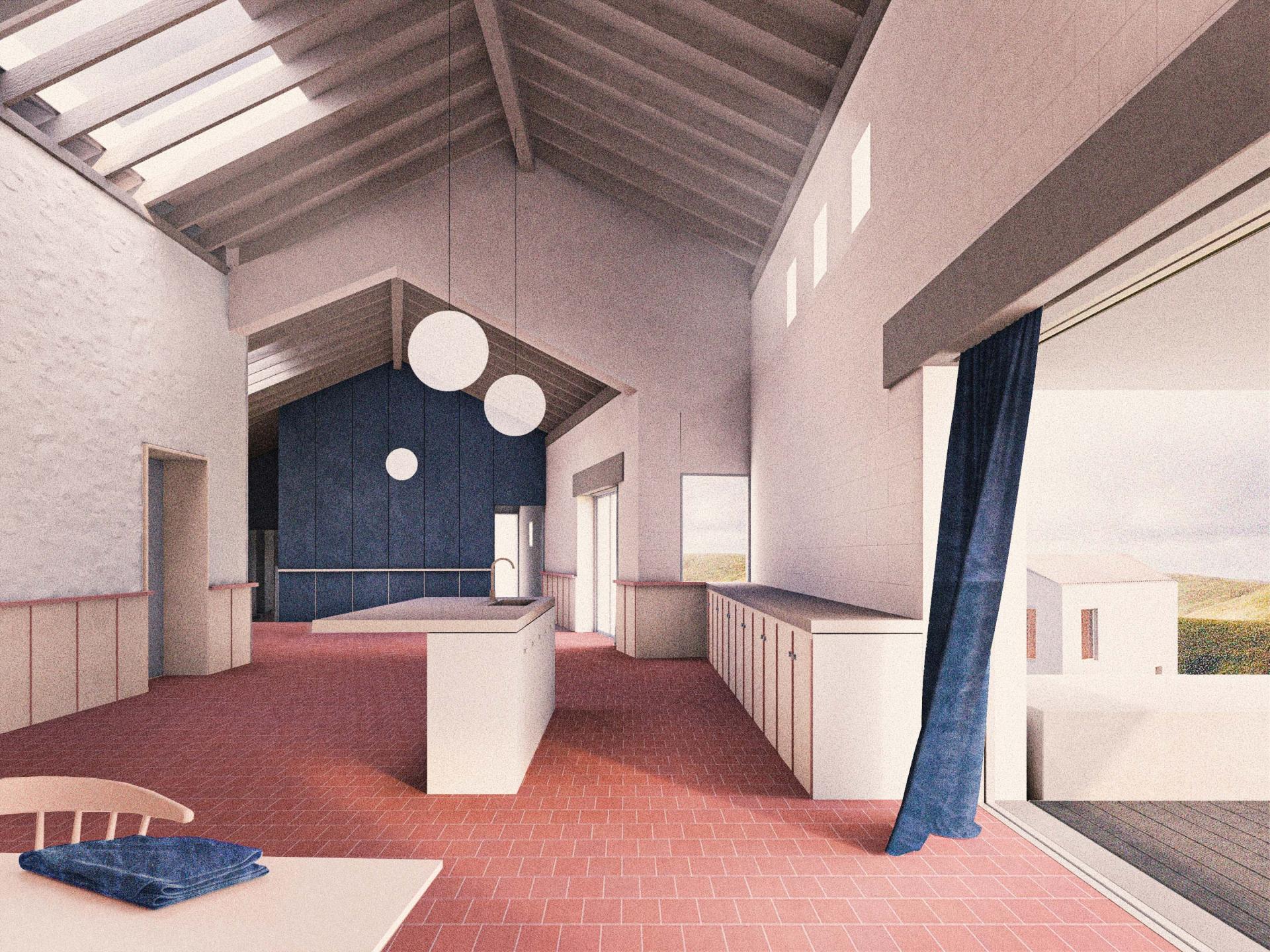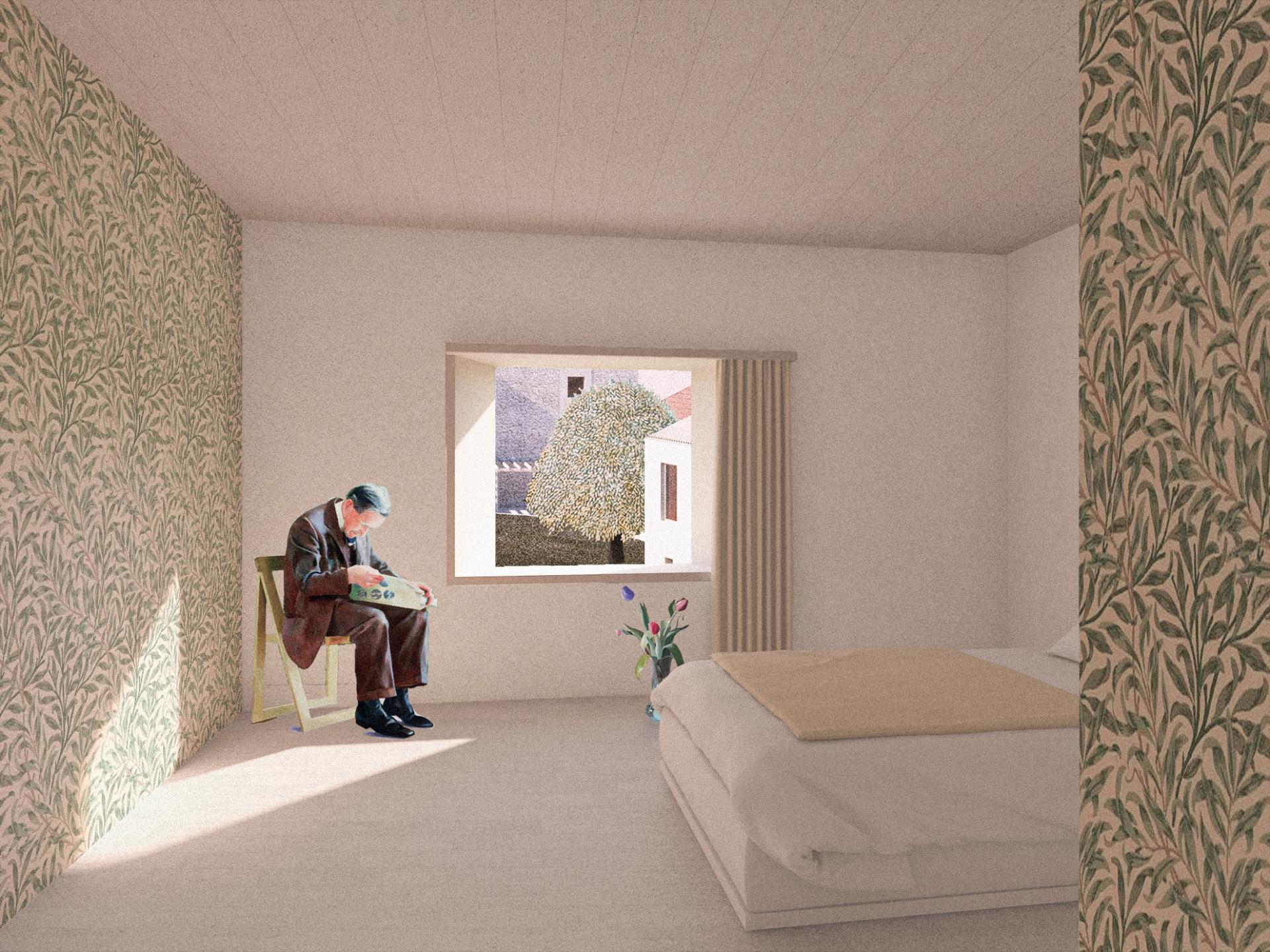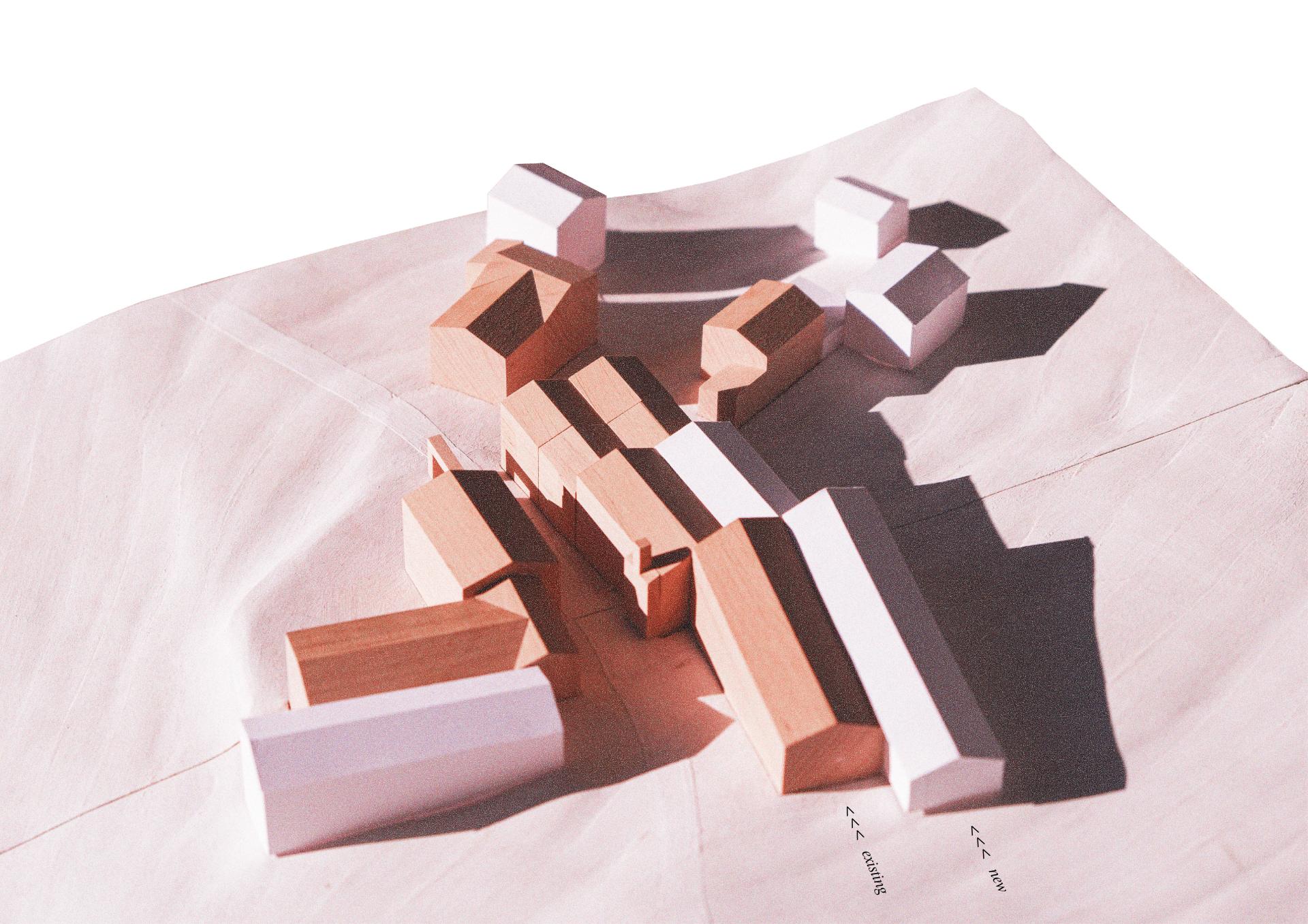Don't forget me
Basic information
Project Title
Full project title
Category
Project Description
The future of abandoned villages and the future of living as a person with dementia are two different, current issues of our time. The project tackles both questions, each from its own perspective, and tries to search for a joint solution. With renovation of an old, abandoned village it offers new-old place for community of people with dementia and other lonely elderly from nearby villages.
Geographical Scope
Project Region
Urban or rural issues
Physical or other transformations
EU Programme or fund
Which funds
Description of the project
Summary
Creating this project, two different, current issues were taken into consideration: the future of abandoned villages and the future of living as a person with dementia. The idea of community housing is one of the possible future outcomes for an empty village. Why has housing for elderly with dementia been taken into consideration as a potential future of the village? Because it presents a rising problem we’ve known about from the past, but few solutions have been given for the future. The proposal of community living offers an alternative solution for the present situation of either staying in an institutional elderly home or receiving home care. It seeks for the middle way between the two. The chosen village Pristava offers many living qualities, from direct contact with nature, pleasant, warm and sunny climate, to unique ambients and typical local exterior. The latter is especially important for the aging population in the area as it helps with daily space and time orientation.
Key objectives for sustainability
In 2021, the most building permits to date were granted in Slovenia. However, the population of the state through all these years stays pretty much the same. In other words, the same number of residents uses more and more space.
At the same time there are many urban and rural areas, which are not in use any more. According to the Statistical Office of the Republic of Slovenia one fifth of apartments in Slovenia are not in use. Furthermore, there are around 60 villages without a single inhabitant and many more with one to five residents. However, ‘we’ build more, ‘we’ build new, ‘we’ build to invest and to earn more money.
This is the right time to consider the 'absurdity' of our time.
The submitted project is based on RRR principles: reuse, reduce, recycle. The existing abandoned village Pristava becomes a case study on which the possibilities for its future are studied. Existing stone-made houses are renovated and adjusted to the life of a new community of people with dementia. Brick-made extensions which are added to the existing village structure give an opportunity to new types of spaces (communal household kitchen, installing new technology, special care facilities...), which help improve the quality of living spaces for a community of 20-30 residents.
Key objectives for aesthetics and quality
The project approach is to emphasize the qualities and aesthetics of an existing village which is currently labelled as a cultural heritage in terms of the historical village structure from 19th century. The beauty happens in the interlacement of all Pristava’s attributes, which are mostly related to the characteristics of an old Mediterranean settlements. It is about enchanting outside spaces in-between the buildings and under the walnut trees, human scale of the interior, nicely made stone details…
Besides, Pristava has some other very important qualities, which make living in the village even more attractive (comfortable climate, sunny warm summers and mild winters, presence of nature, closeness of forest and cultivable land…).
All qualities mentioned above make Pristava one of a kind village. Therefore, we must be very careful when renovating it. Everything should be taken into consideration and not a single thing should be made without a reason. Architecture intervention presented in the project is rather a bit unexpected at the first sight. It is very subtle and bold at the same time. The intervention strives to preserve the existing qualities and to emphasize them. However, it is very important to mention that the renovation tries to go beyond preserving the existing. It tries to look for a new-old village structure and space, which is suitable for living in future, based on the experiences from the past. The village structure becomes a living organism in-between past and future.
Key objectives for inclusion
Having the weakest among us in mind when designing a renovated village leads towards design for everyone.
The main purpose of village Pristava is to present a quality living space for a community of people with dementia and other elderly from nearby villages. Nevertheless, it is a village for everyone, for employees (housekeepers, care assistants…), visitors, volunteers, researchers etc.
Pristava becomes a local centre, where all people from nearby villages, resident’s relatives and other visitors are welcome. It becomes a meeting point in the middle of rural area, which is currently short in communal spaces. Bottom part of the village offers a café, a multipurpose room, a chapel and an existing house near to the village entrance which is specially dedicated to all the visitors to easily accommodate for some days.
All the interior and exterior spaces are part of the ‘daisy-chain’ structure of village ambients. They help people with dementia to orient and to fully experience all the features Pristava can offer. All parts of village are wheelchair accessible. Neighbouring single houses form larger units, where three household with 6-8 single rooms take place. Interior stretches across all connected houses. Through existing buildings and new extensions it forms an unobstructed interior space.
Physical or other transformations
Innovative character
The proposal is based on the description of the theme 3: Prioritising the places and people that need it the most >>> Examples can involve the physical transformation and regeneration of territories, including small villages, rural areas, shrinking cities, degenerated city districts and de-industrialised areas. It can involve the development of ambitious social housing projects and the reconversion, renovation, regeneration of built environment to fight segregation and isolation, as well as address particular needs of groups and individuals who are the most vulnerable, for instance, at risk of exclusion or poverty or experiencing homelessness. Examples can also illustrate how the advanced implementation of “design for all” principle to the transformation of the built environment can address accessibility issues for people with disabilities, as well as address aging factors.

