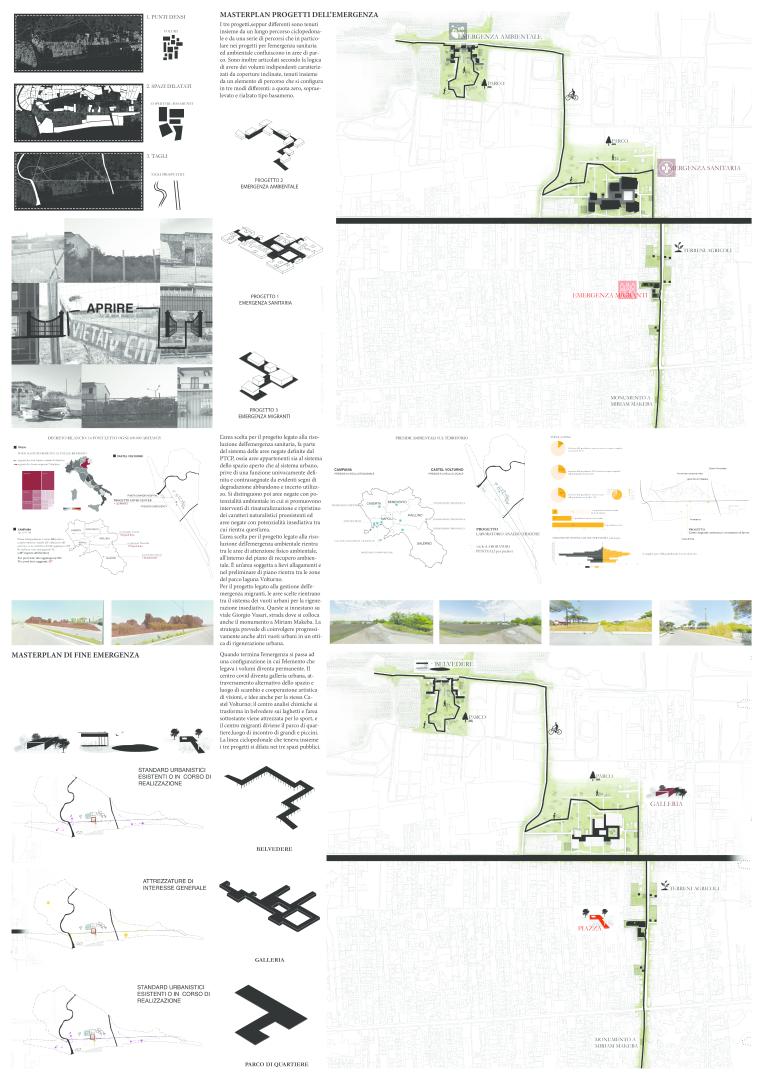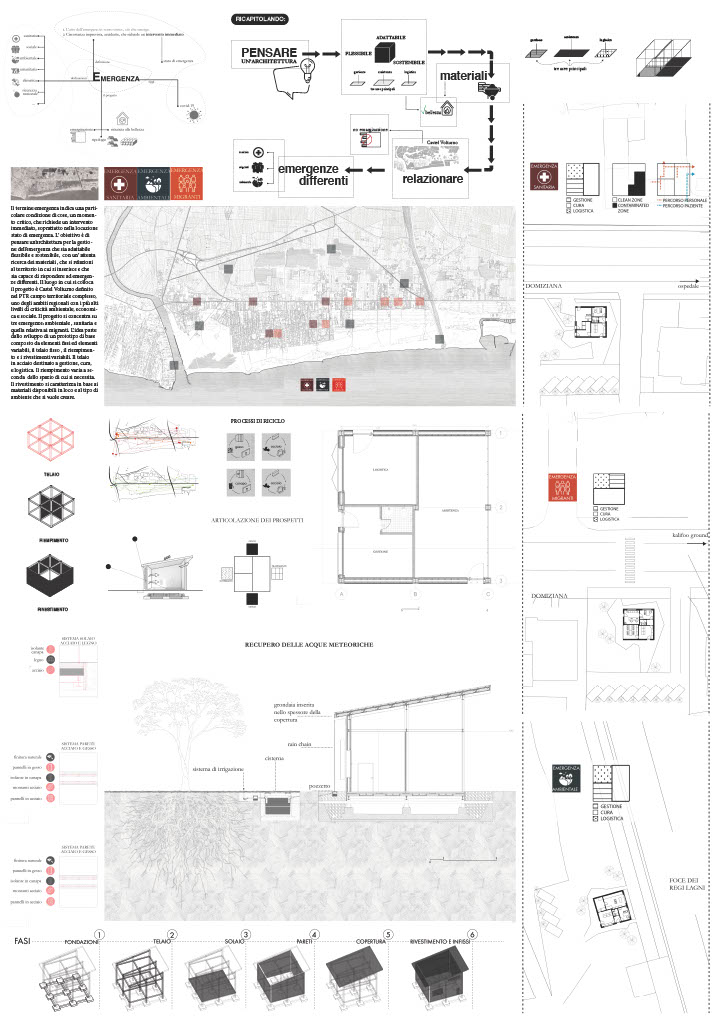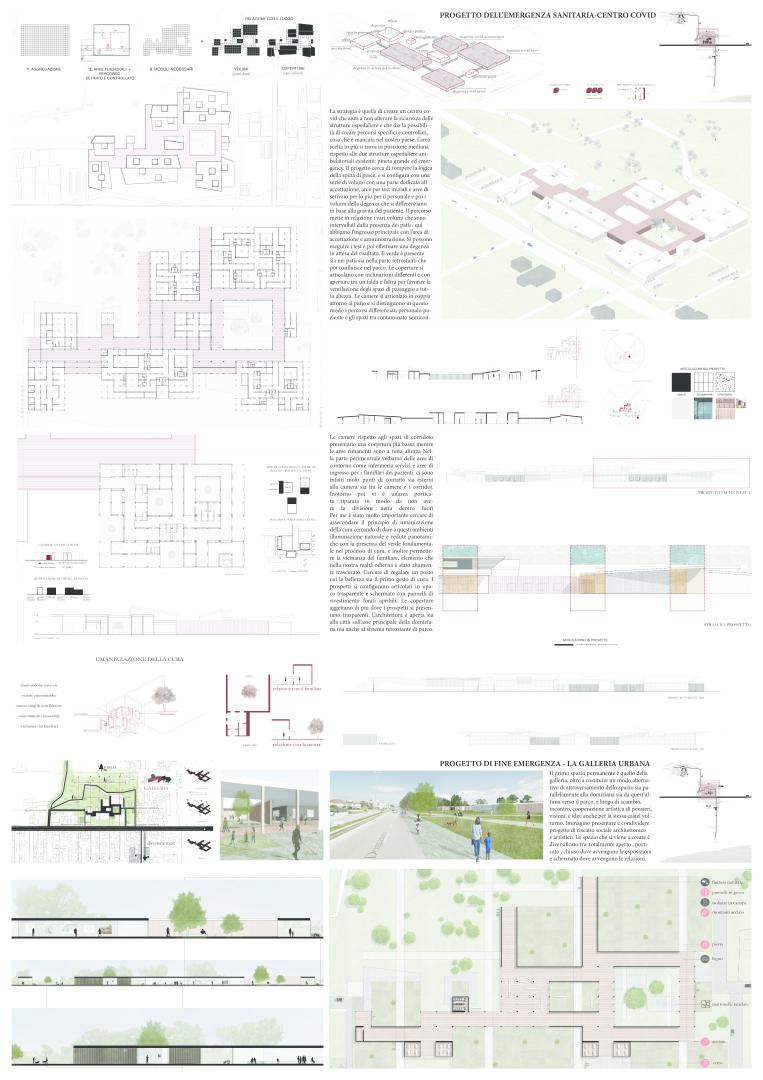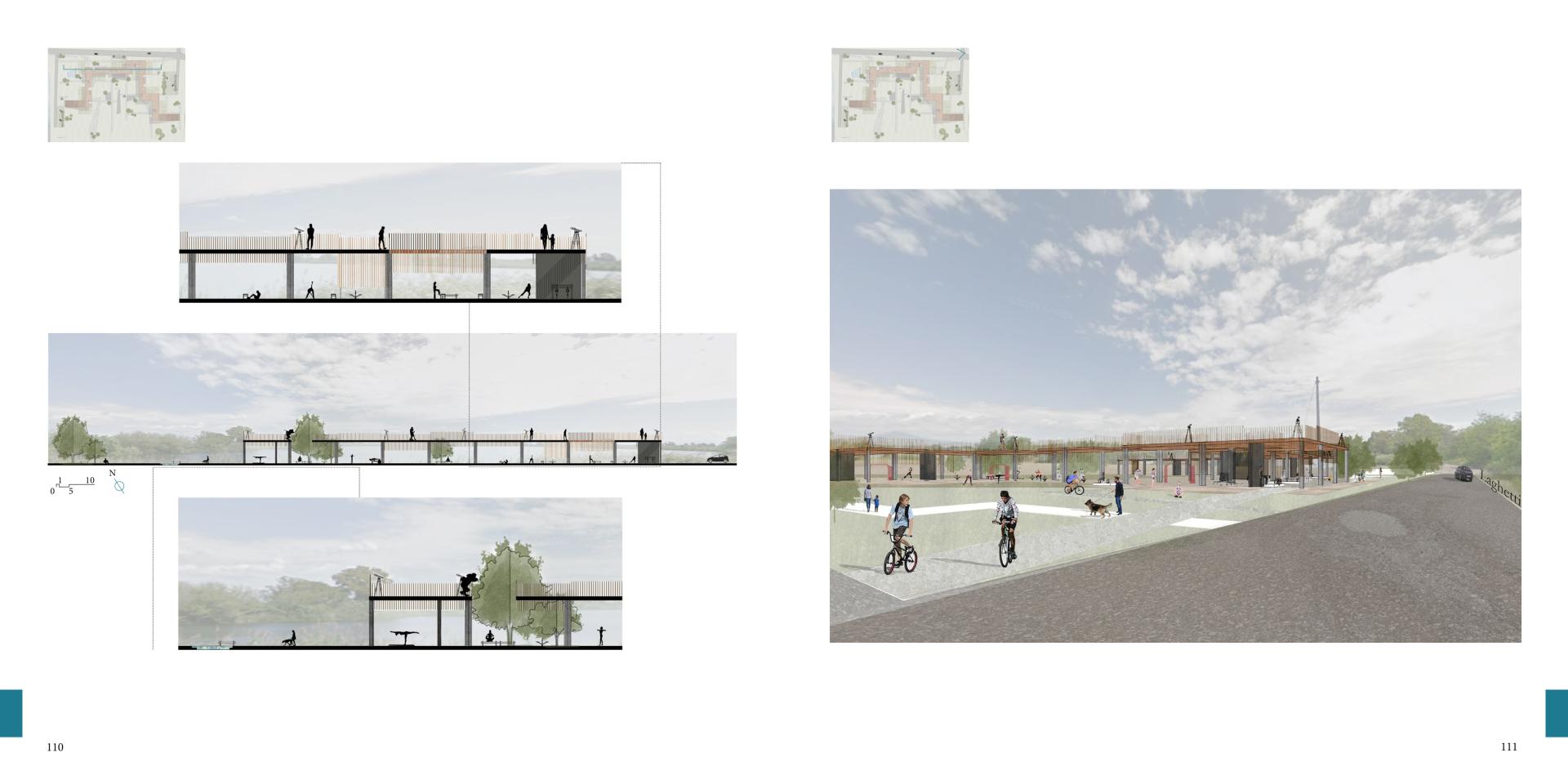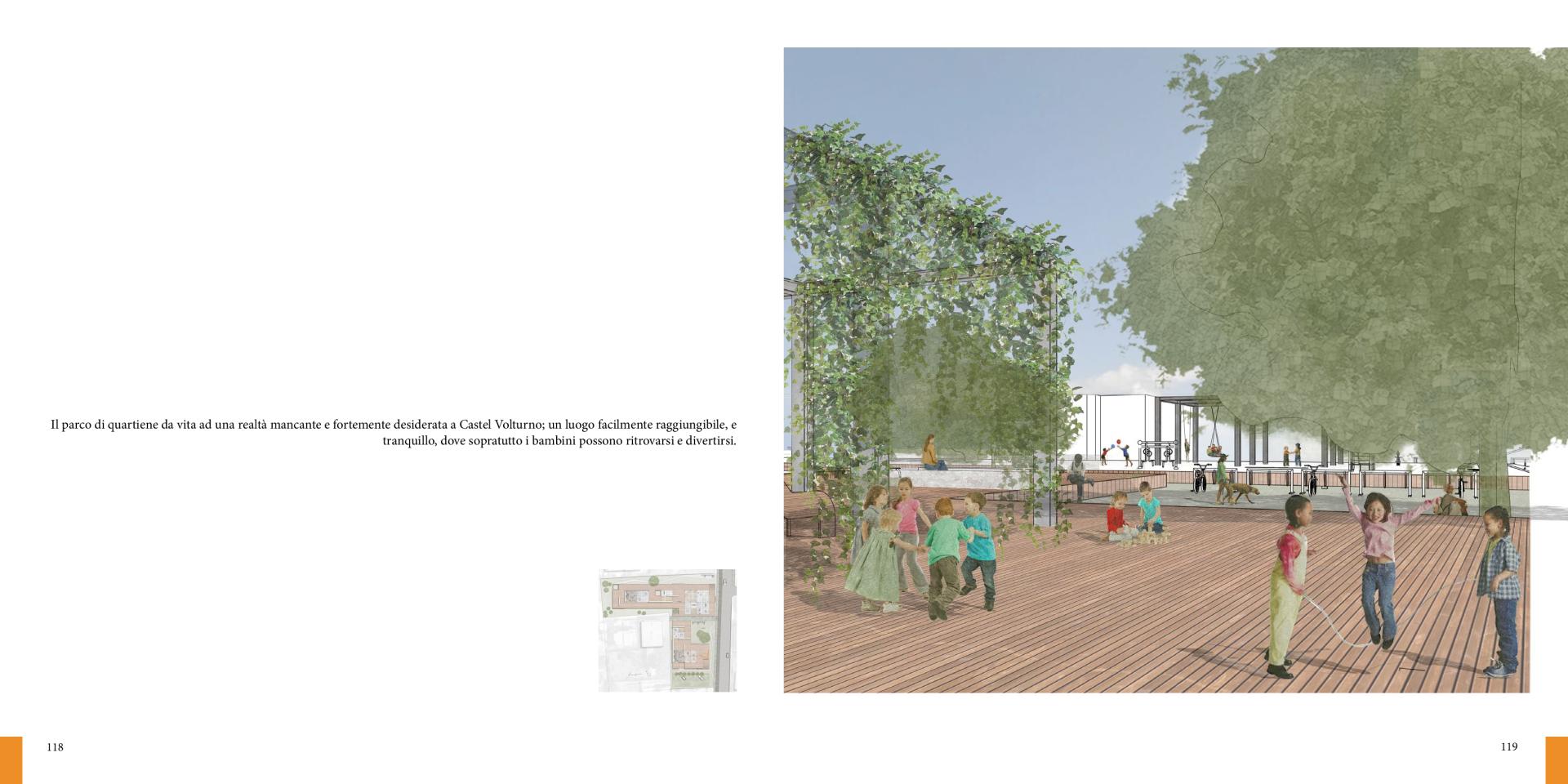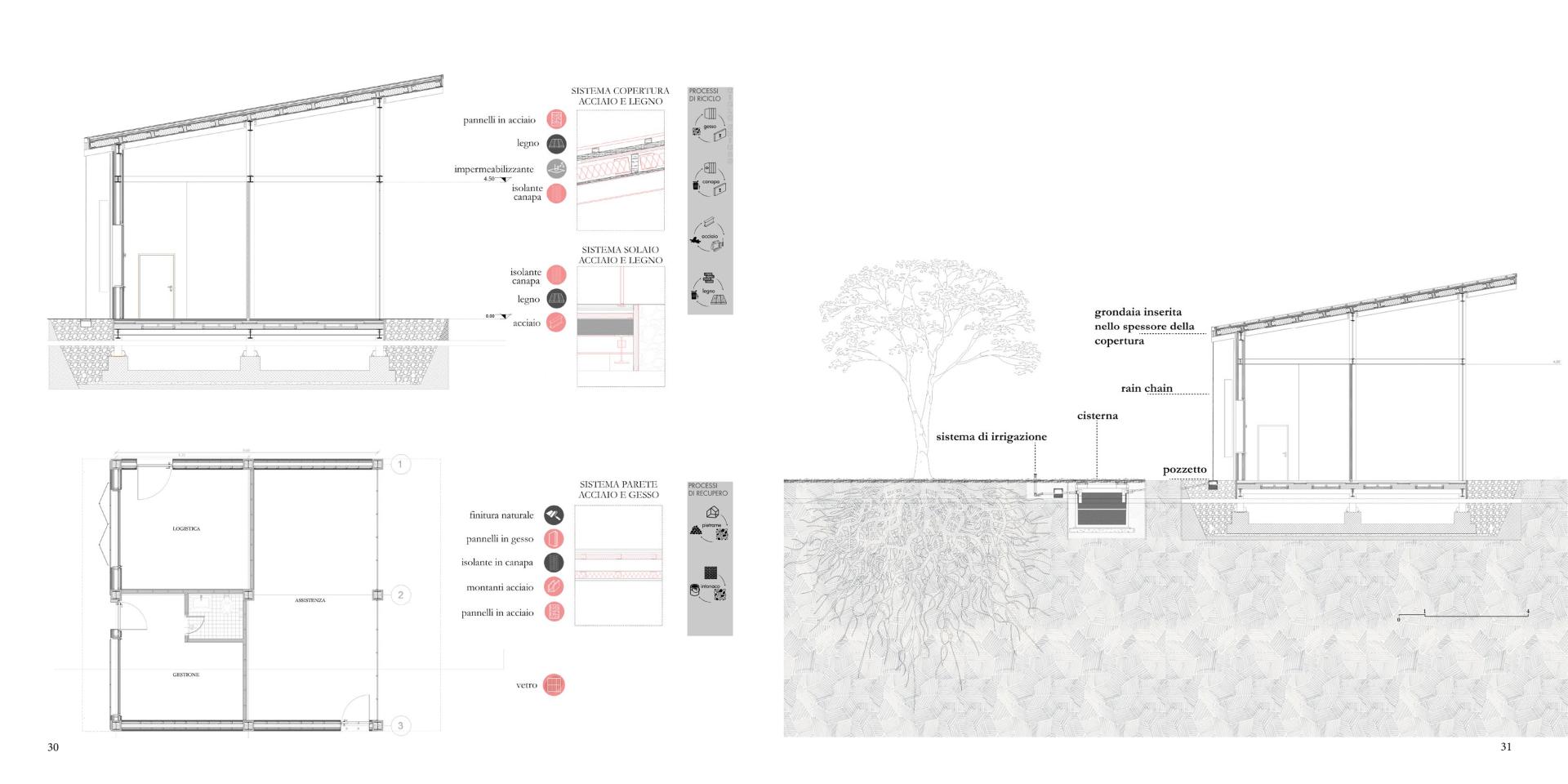Emergency architecture in CastelVolturno
Basic information
Project Title
Full project title
Category
Project Description
The idea of the project, located in Castel Volturno is to experiment with a type of architecture dedicated to the management of fragile emergency situations. The architecture is flexible, sustainable, capable of responding to different emergencies, in different places, by adapting to different techniques and materials, relating to each situation. After the emergency each architecture change to public space, becoming an opportunity to create spaces of beauty, at the service of the citizens.
Geographical Scope
Project Region
Urban or rural issues
Physical or other transformations
EU Programme or fund
Which funds
Description of the project
Summary
The idea is to experiment with a type of architecture dedicated to the management of emergency situations, which can facilitate the operations of organizations dealing with the emergency, allowing them to act with maximum effectiveness. Thinking therefore an architecture that is flexible, sustainable, able to respond to different emergencies in different places adapting to more techniques and materials related to each situation but at the same time linking and relating to the context in which it fits; in this case at Castel Volturno, a symbol of emergencies. The study of this architecture takes place with the will to follow the principle of building humanization: try to create a beautiful, welcoming architecture, that is an embrace in difficult situations. At the end of the emergency phase, the volumes, born to be linked to the emergency and therefore temporary, change becoming a new permanent space, public, for the city. The way of build is innovative for Castel Volturno; using materials and techniques that give flexibility to the model and that make it sustainable and reusable through the Cradletocradle approach. The idea is to start from the emergency building, analyzing it as a single unit and then as an aggregation, two systems also capable of coexist; to get to the project of public space. In fact that process is highly reversible and aims to emphasize how much the emergency space is not considered in the city project, relegated to marginal areas, in large parking lots or open spaces. Our cities do not have spaces designed to be so multifunctional that they can accommodate the emergency differently. Castel Volturno, as well as many other places in the world, shows characteristics of degradation, settlement dispersion, shortage of public and collective spaces. This study shows that the emergency project can become an opportunity for the creation of spaces imbued with beauty, at the service of the citizen.
Key objectives for sustainability
Castel Volturno is full of building waste. The project aims to not become one day, part of this large waste reserve. It is built through the cradle to cradle approach.Starting from the general prototype with its fixed and variable elements you get to an element that you specify from time to time to depending on the territory in which it is inserted and depending on the materials available on place. What remains unchanged is the process.The prototype is an element designed to be built in stages starting from foundations, passing to the structural frame, to the floor, to the walls, roof and last to the lining and fixtures.The prototype is characterized by a system dry in which the floors are composed prevails slowly from a structure and steel and wood. The materials are available on site and their recycling processes differ from depending on the cycle to which they belong, if technical or biological. There is no a downcycle process as it happens traditionally in recycling processes. I materials are in a continuous life cycle, are collected, processed, used, then are disassembled and return to raw material. The structure is almost completely assembled and disassembledle.The prospects are divided between transparent and open opaque supertypals shielded. The inclined cover, spor people more there where there are the transparent surfaces, together with the panels. Movable upholstery materials favour the needs for ventilation, sunshine and rainwater recovery and reuse. The latter takes place through the gutter inserted inside the thick king of the cover, so as to be invisible outside, from which a rain descends chain connected directly to the connected to the collection tank. This system ends with my colleague to a water channel.
Key objectives for aesthetics and quality
As the architect Raul Pantaleo says, the emergency project, is dictated by the logic of give the minimum necessary with the least effort and maximum profit. The princiopal aspect during the process of ideation was to try to accommodate the principle of humanization of care.Thus providing as much as possible natural lighting and panoramic views that favour orientation the presence of the sensory green, fundamental in the process of care. In addition, in a pandemic situation, create spaces that, safely, allow the proximity of the familiar. The spaces have been designed with the intention of giving a place beauty is the first gesture of care.
Key objectives for inclusion
dWhen the emergency ends you pass to a configuration in which the elementthat bound the volumes, the path, becomes permanent. The covid center is transformed in urban tunnels, alternative space crossing and exchange place and artistic cooperation of visions, and ideas also for the same Castel Volturno; the chemical analysis center turns into
viewpoint on the lakes and the area below is equipped for sports, and the center Migrants becomes the neighborhood park, meeting place of young and old. The cyclopedestrian line that held the three emergency projects together, expands now in the three public spaces.
The public space planned after the end of the emergency is the urban tunnel, which as well as being an alternative way of crossing of space, both parallaelaments to Domitian, both from this Time towards the park, is a place of exchange, meeting, artistic cooperation of pen values, visions, and ideas also for the same Castel Volturno. Place of presentation
and sharing of redemption projects architectural and artistic. The space which is created is diversified between: so open , porch, closed (where exposures take place) and screened
(where relationships happen).
The sviewpoint. At the first
is a view towards all the beauty of the lakes and the landscape
surrounding greenery. The route is enriched with numerous observation points
that make it possible to practice also the
birdwatching. The area below, partially protected from the elements,
houses a whole series of equipment for the
sports. There are different functional areas
with pedestrian paths, for running and for
the bicycle. The area is then interspersed with
some points in relation with the route
above, destined to places of being.
Overall, below the viewpoint
you come to create a real park
of the sport that continues towards the park
at the bottom of the project area.
Since the area is subject to slight flooding, the park is enriched by some pools
which aim to collect water in the event of
excessive rainhe&am
Physical or other transformations
Innovative character
The emergency project can become an opportunity for the creation of spaces imbued with beauty, at the service of the citizen.

