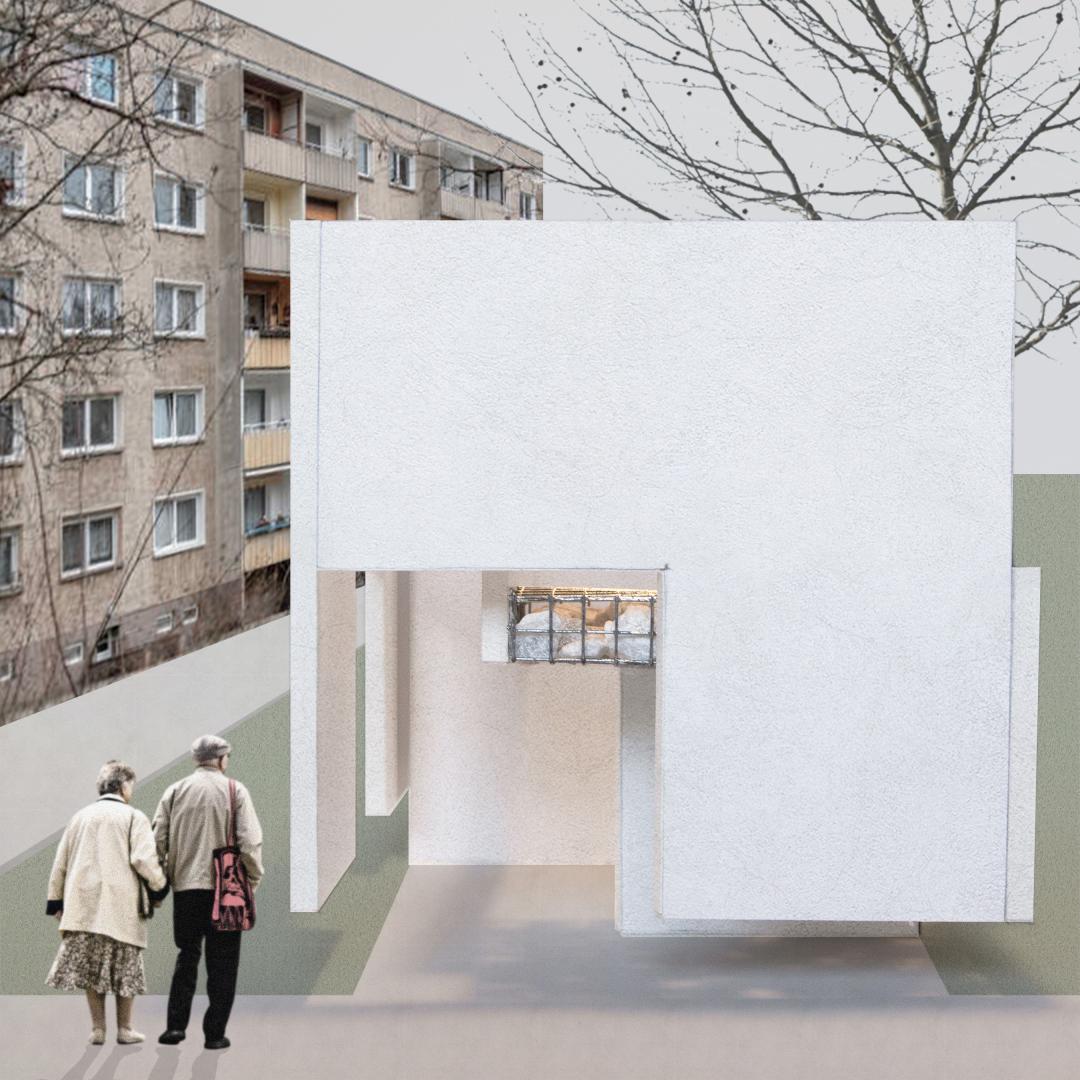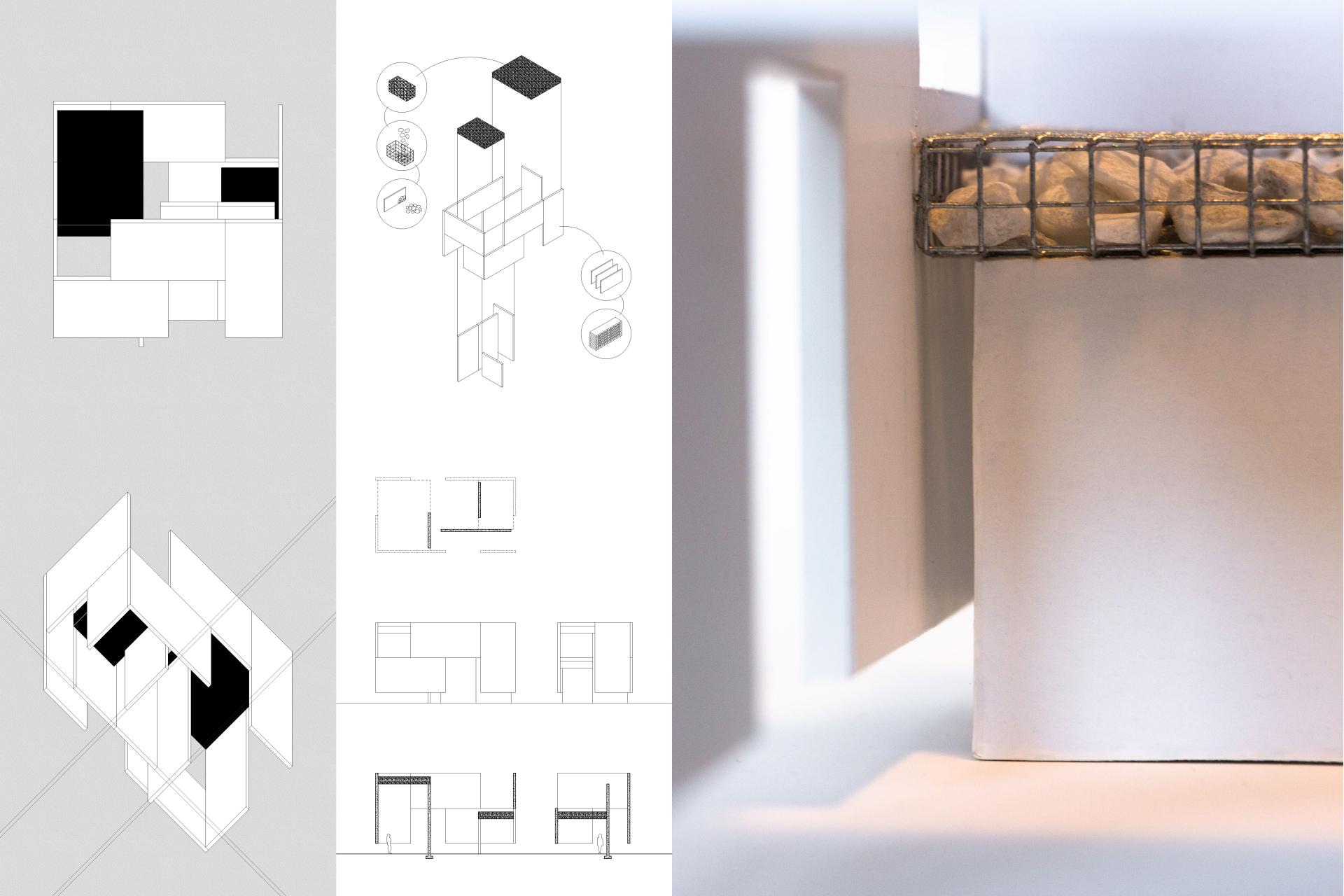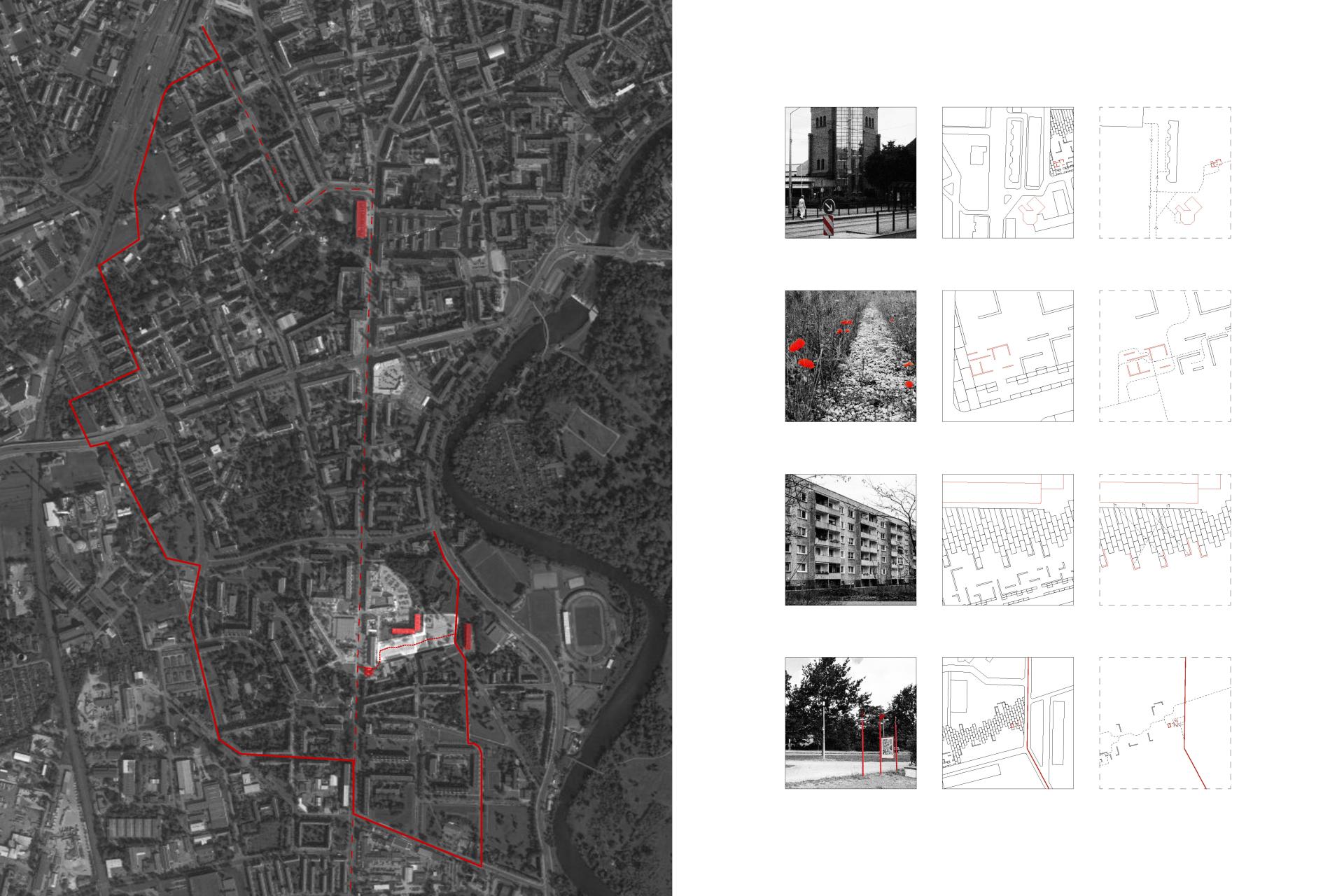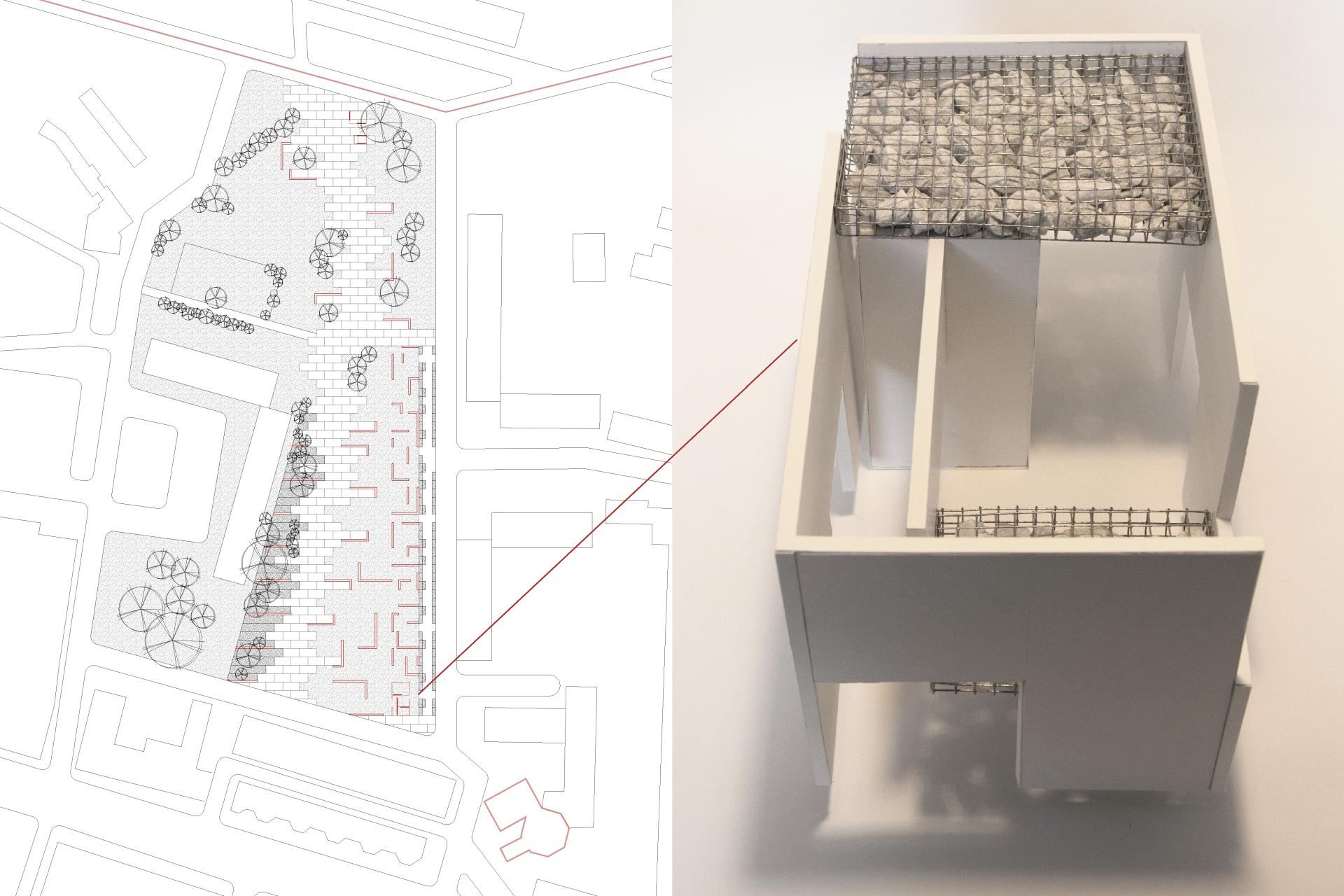Palimpsest Park
Basic information
Project Title
Category
Project Description
Using concrete panels from demolished buildings, this landscape and architectural intervention in Dessau, Germany transforms the former site of an East German plattenbau building into a public park. The intervention gives new meaning to materials of the past with two pavilions and landscaped hedges constructed from whole and crushed plattenbau. Both familiar, yet unfamiliar, the pavilions are palimpsests in the landscape, juxtaposing past and present.
Geographical Scope
Project Region
Urban or rural issues
Physical or other transformations
EU Programme or fund
Which funds
Description of the project
Summary
Plattenbau, or prefabricated concrete panel buildings, were constructed throughout East Germany to house individuals and families after World War II. Many of these concrete structures have since been demolished, yet some still exist, a glimpse of the past in an evolving present. Dessau, the second home of the Bauhaus, is the site of a proposed urban intervention. Like many East German cities, Dessau was heavily bombed in World War II, fragmenting the urban fabric indeliby. The city is a juxtaposition of Bauhaus influence, East German concrete construction, and modern big box buildings. Using concrete panels from demolished buildings, this landscape and architectural intervention transforms the former site of a plattenbau building into a public park. The intervention gives new meaning to materials of the past with two pavilions and landscaped hedges constructed from whole and crushed plattenbau. Both familiar, yet unfamiliar, the pavilions are palimpsests in the landscape, juxtaposing past and present.
Key objectives for sustainability
The pavilions recycle plattenbau panels from demolished buildings, reducing the carbon footprint of the structures. In addition, the landscape intervention turns an unused site (where a plattenbau building once stood) into a park, providing more green space to the community.
Key objectives for aesthetics and quality
At either end of the park there are two small, yet tall pavilions, concrete panels seemingly floating off the ground. In the background sits a building made of these same panels, the plattenbau. Depending on the weather, the kiosk can appear like bright beacons, the concrete shining in the light, or rather austere, heavy panels floating close to the ground. Once inside, one realizes the structure is held together by gabions filled with crushed plattenbau. The structure holds traces of past and present.
Passing through the pavilions, one comes across a series of taller hedges enclosing outdoor spaces the size of rooms. A plaque tells residents and visitors this is the site of a former plattenbau building, the landscaping a palimpsest piecing fragments of the past.
Key objectives for inclusion
Franzstrasse is Dessau's main street, connecting the city's primary attraction, the Bauhaus Museum, to the shops downtown. Take a tram from the museum to the shopping area and one spots the Alter Wasserturm, or the Old Watertower, now an archive for state documents. From this intersection residents and visitors can access a large park, where folks can lounge in the green or bike through on a paved path of plattenbau.
Physical or other transformations
Innovative character
At the other end of the park is another pavilion, this one more open than the first. One notices a red flag, indicating they have reached the red thread, the path through the city's historical monuments. The park is a landscape intervention connecting Dessau's commercial area to the red thread, providing visitors with two options for circulating through: slowly through the hedged rooms, or quickly down the paved path. Dotted with traces of the past, the site is both familiar, yet unfamiliar. The old and the new juxtaposed in one urban space.




