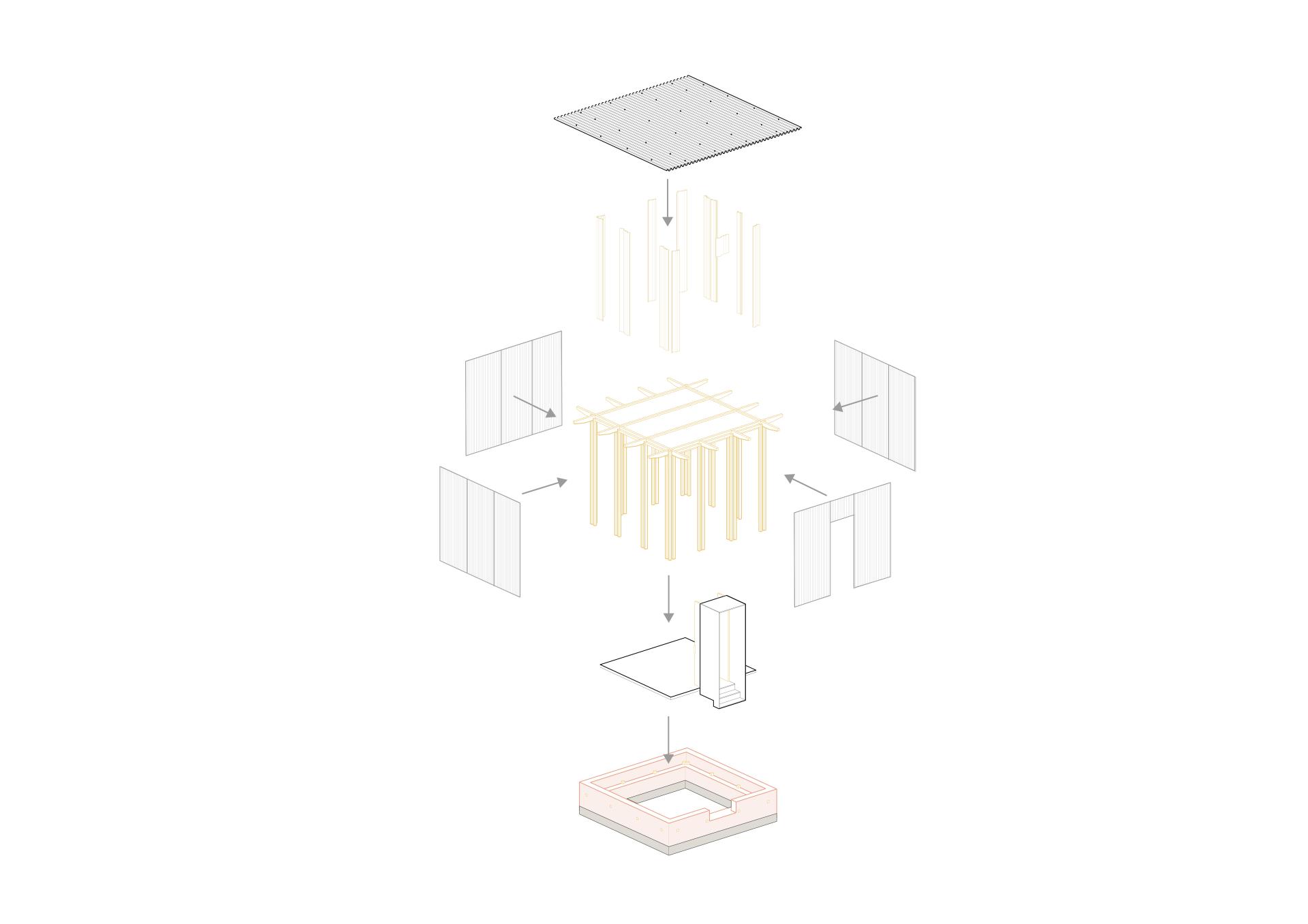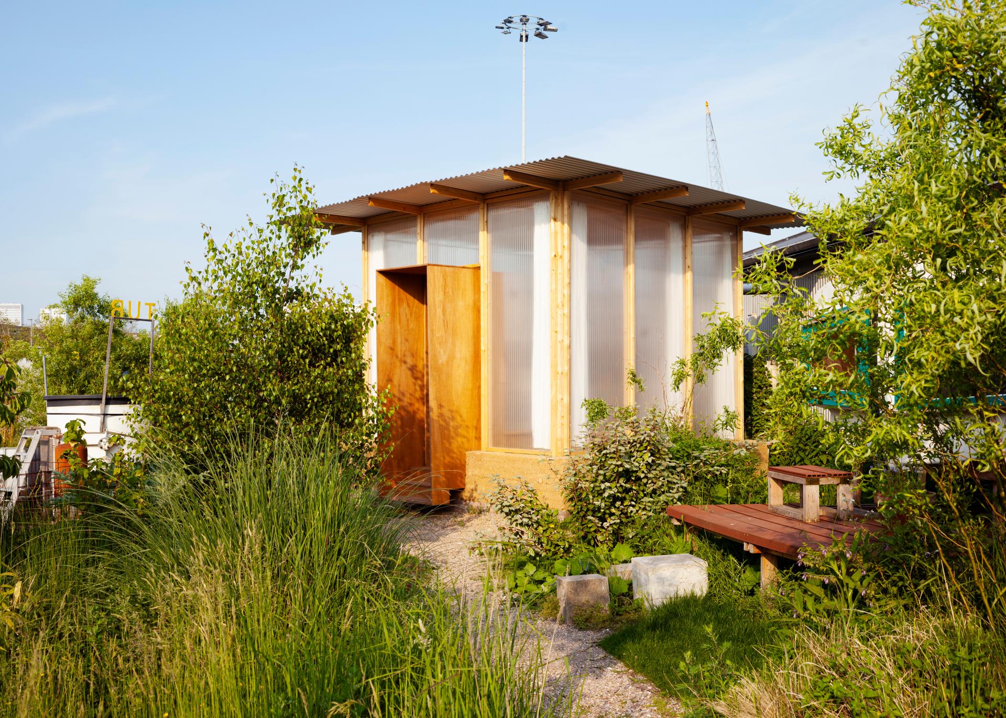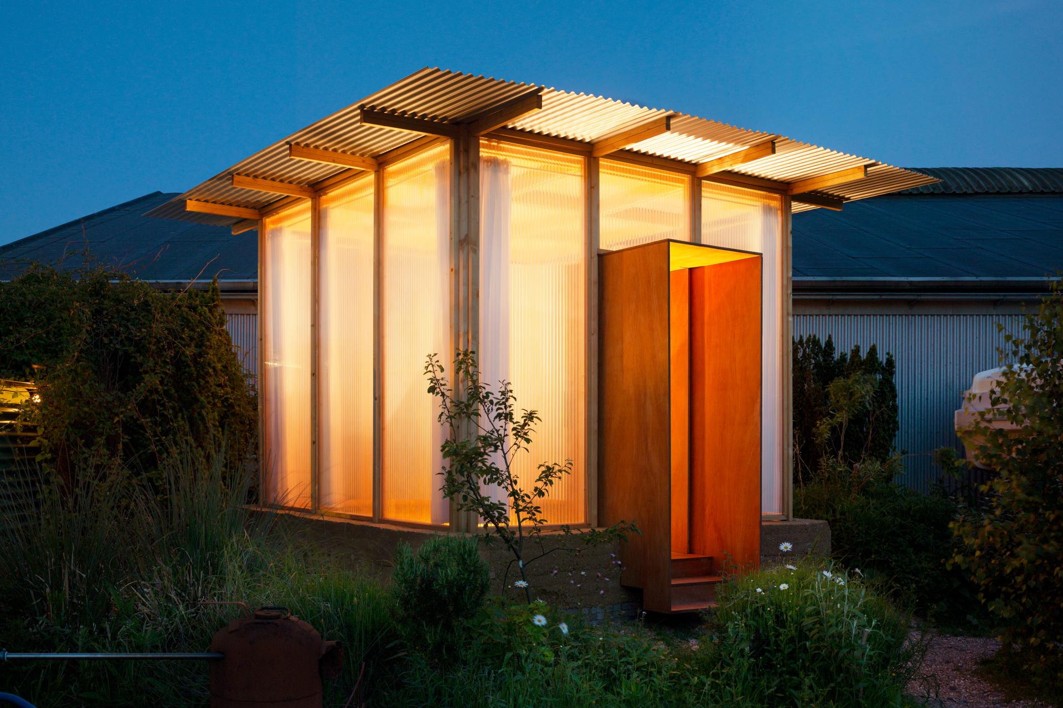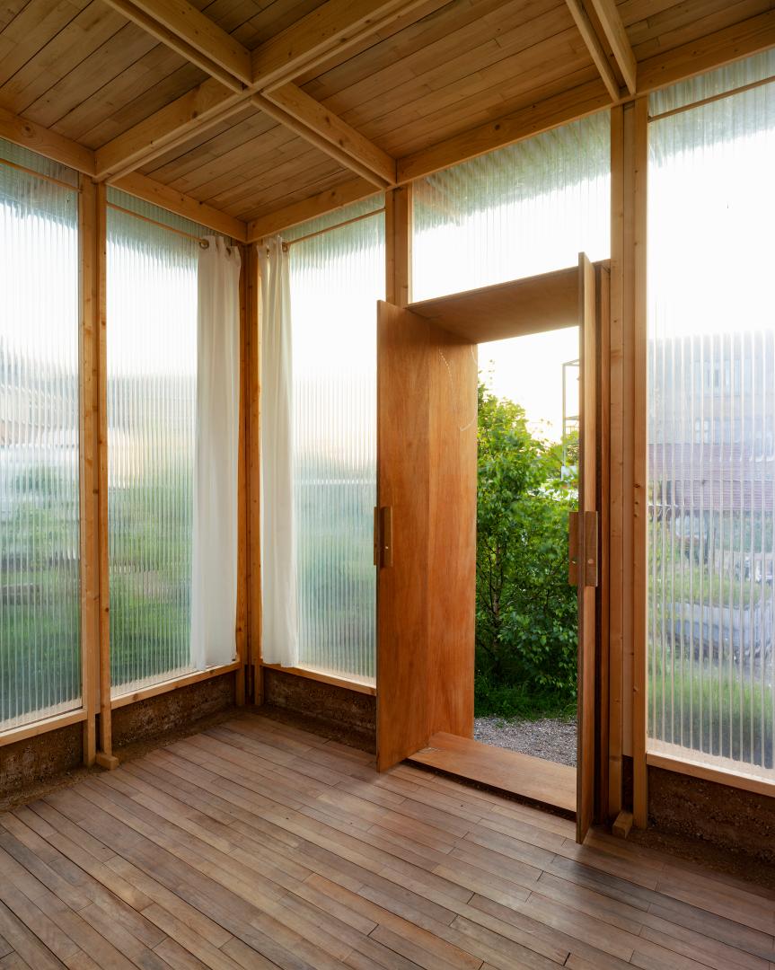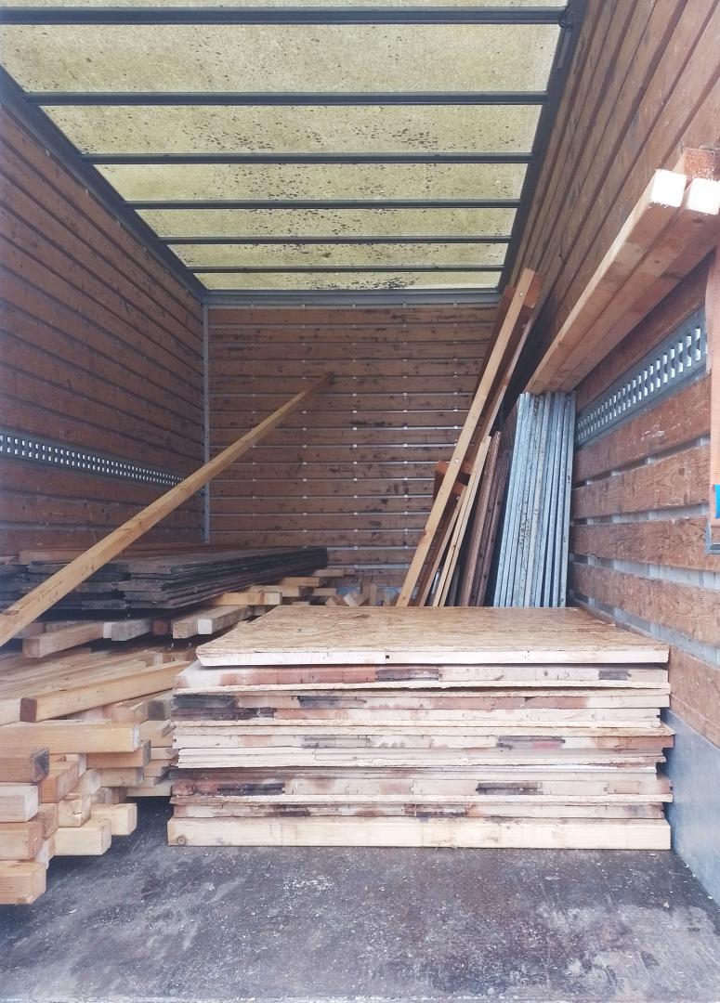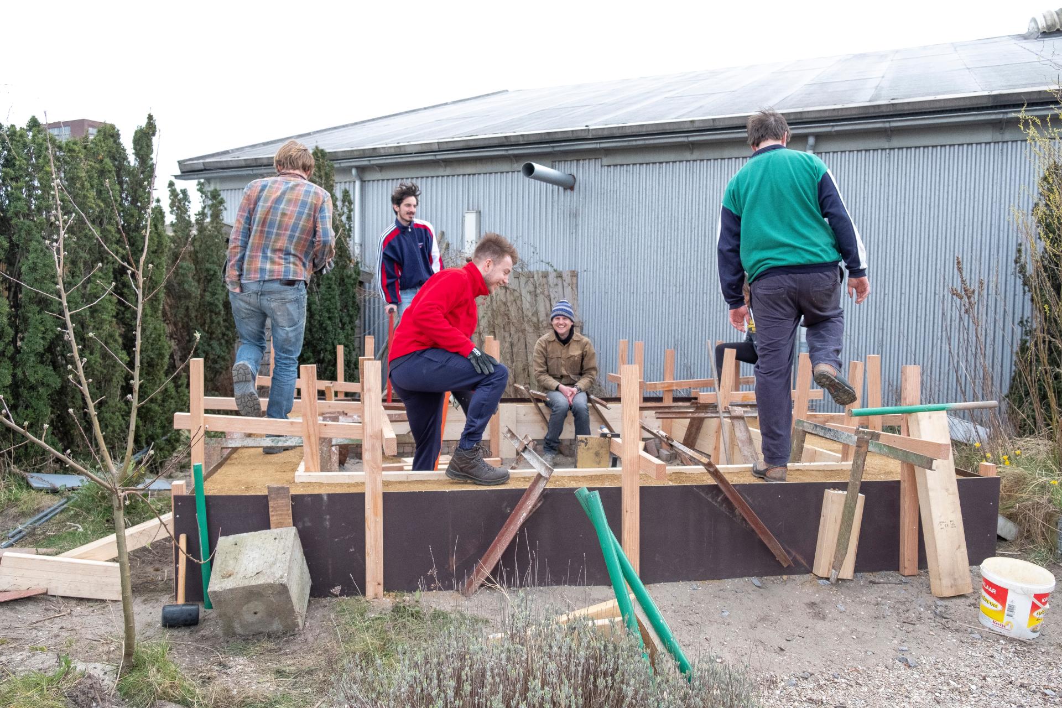Circular Pavillion
Basic information
Project Title
Full project title
Category
Project Description
The circular pavilion is a crafted hands-on construction project that worked experimentally in order to understand and prototype reuse construction. Built as a temporary object, the design was intended to be unbuild and recycled again.
The pavilion is intended as the first in a series of small scale, experimental architectures that work with raw and reclaimed materials in order to provide an open-source, physical catalogue of circular details.
Geographical Scope
Project Region
Urban or rural issues
Physical or other transformations
EU Programme or fund
Which funds
Description of the project
Summary
The global crisis of the building industry shows the need of efficient and applied solutions in order to scale-up and include reuse as a lasting resource. Therefore, an experimental research methodology of physical 1:1 prototyping, with real material, is essential to invent new ways of building. Matter must be quantified, analysed and translated into a building language to test its technical properties and propagate the outcomes.
The circular pavilion is a crafted project that works experimentally at a smaller scale to understand and prototype reuse construction. Built as a temporary object, the design aims to be unbuild and recycled again. Before the first construction, every material was already re-used, harvested in the local Rotterdam area and are connected together in a dry and damage-less way.
The pavilion has now been deconstructed, its material has been catalogued, and it has been transported and stored at a new site, ready for rebuilding.
Key objectives for sustainability
The pavilion was the first project to involve rammed earth as a building material in Rotterdam. 5 tonnes of excavated earth have been rammed into a wall for the base. This technique doesn’t use any cement, therefore it is the most temporary monolith that can be built. The raw material can be anytime re-used to build a new wall or to grow plants in a garden.
In addition, the project used mainly circular materials sourced from local sites in Rotterdam. The wooden floor and celling have been made from an old sport hall flooring. The acrylate comes from a chicken farm. The stones and the grind comes from local gardens. The entrance is made of reused plywood. All these materials have been cleaned, sanded or polished revealing their qualities and values. The cabin has been entirely self built allowing on-site detailing.
This pavilion, and future iterations will reveal and emphasise the idea of a material deposit, a space where material from unbuilding are placed together and exhibited.
Key objectives for aesthetics and quality
The circular pavilion arises in the heart of the wild garden, each element and detail are visible from inside and outside, offering a permanent dialogue with the garden. The door is lifted from the ground and attached to the transparent cube.The rammed earth base is a wall and a floor, mixing functions, emphasising its archetypal form. The aluminium roof floats and reveals the timber structure and the transparency of the facade. The architecture dialogues between mass, transparency, time and durability.
The design has been following a clear process always involving hands-on detailing, from maquette towards the final built object. During the construction every detail as been designed by building a mock-up and re adapting the design with the second hand materials available. The design has been thought as a flexible structure where all material could fit in, using always the same wooden section. The neutrality of the facade allows a dialogue between nature and architecture. The aesthetic of the rammed earth base emphasises the contrast between natural and artificial materials. The acrylate can be perceived as glass, reflecting the colour of the sky or showing the continuity of the structure from outside to inside. As an ensemble, this temporary object highlights the potential of circular and re-used materials.
Key objectives for inclusion
Circular construction demands a hands-on commitment. The first iteration of the pavilion was entirely self-built to allow on-site and experimental detailing. As the knowledge and experience of circular construction grows, future constructions will involve building workshops in order to share knowledge and generate interest around this reuse techniques. As a collective learning process, sharing is a first step to develop and improve the use of circular materials. During the design process, mock-up and prototype will guide the design to a strong and simple technical proposal. In the same way, the workshop will be a place to work on in-situ mock-up.
Physical or other transformations
Innovative character
The cabin express that circularity can be a real aesthetic. It demonstrates and celebrates the qualities and craftsmanship of a rammed earth construction as much as re-used wood and other materials. Second-hand materials are being upgraded providing more qualities than in their first use. The temporary character of the cabin is invisible, while the object can easily be removed and rebuilt somewhere else.

