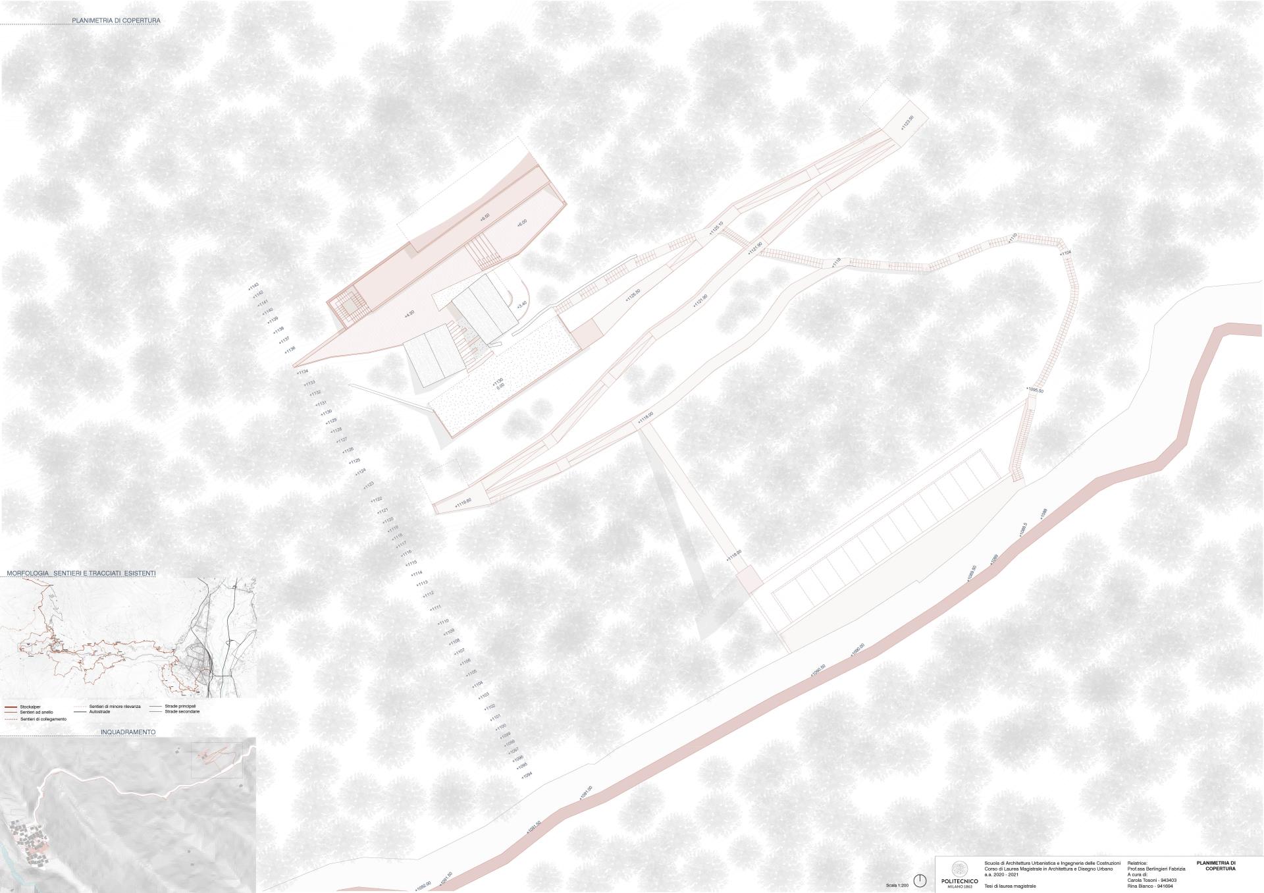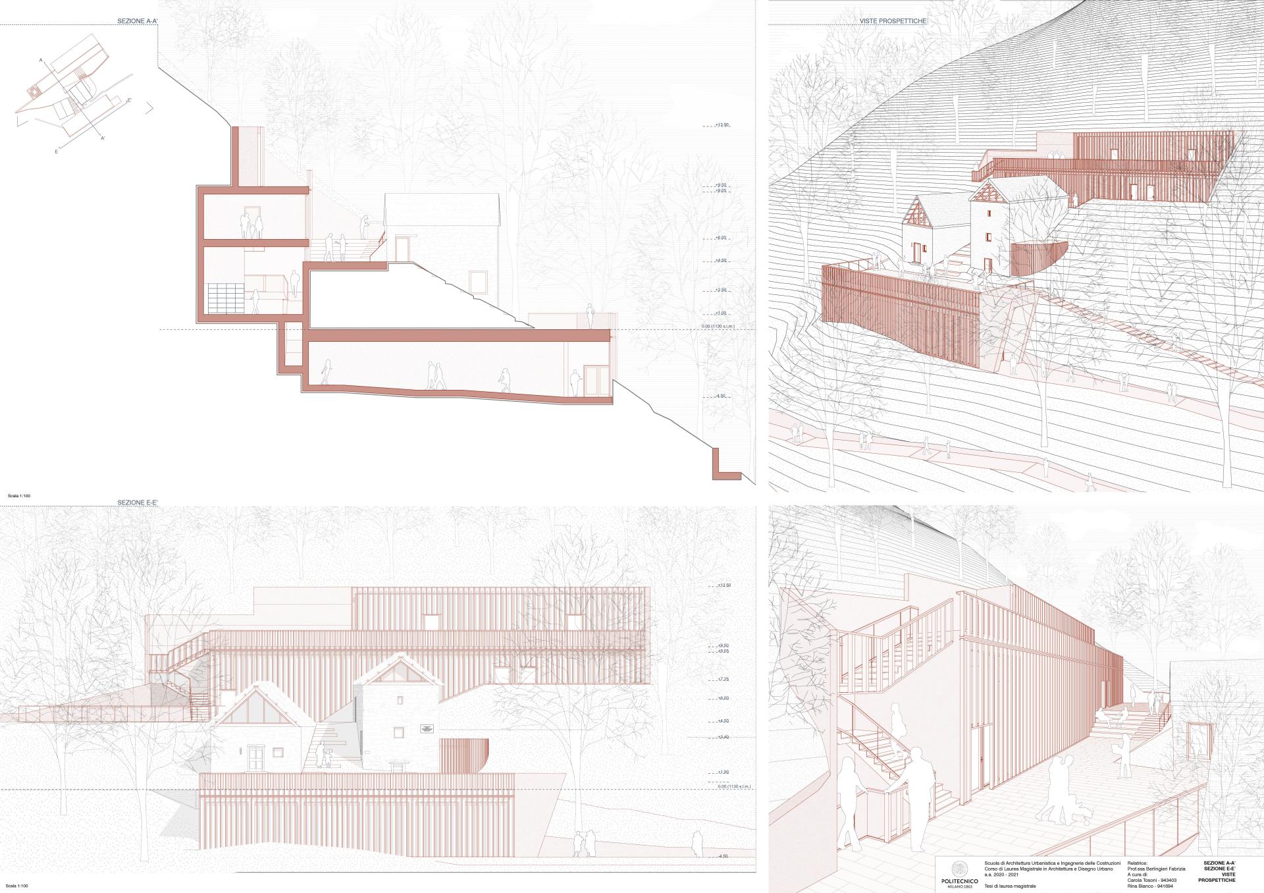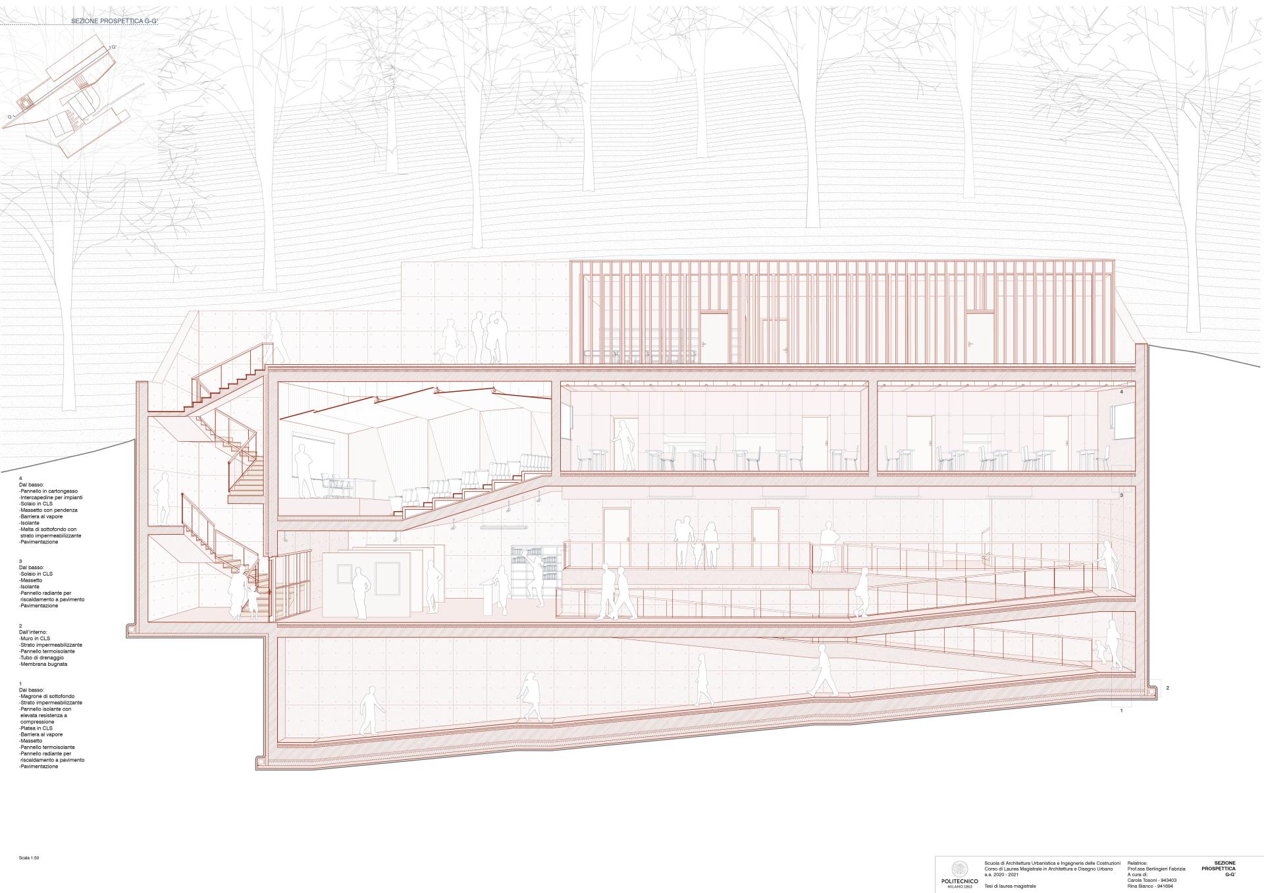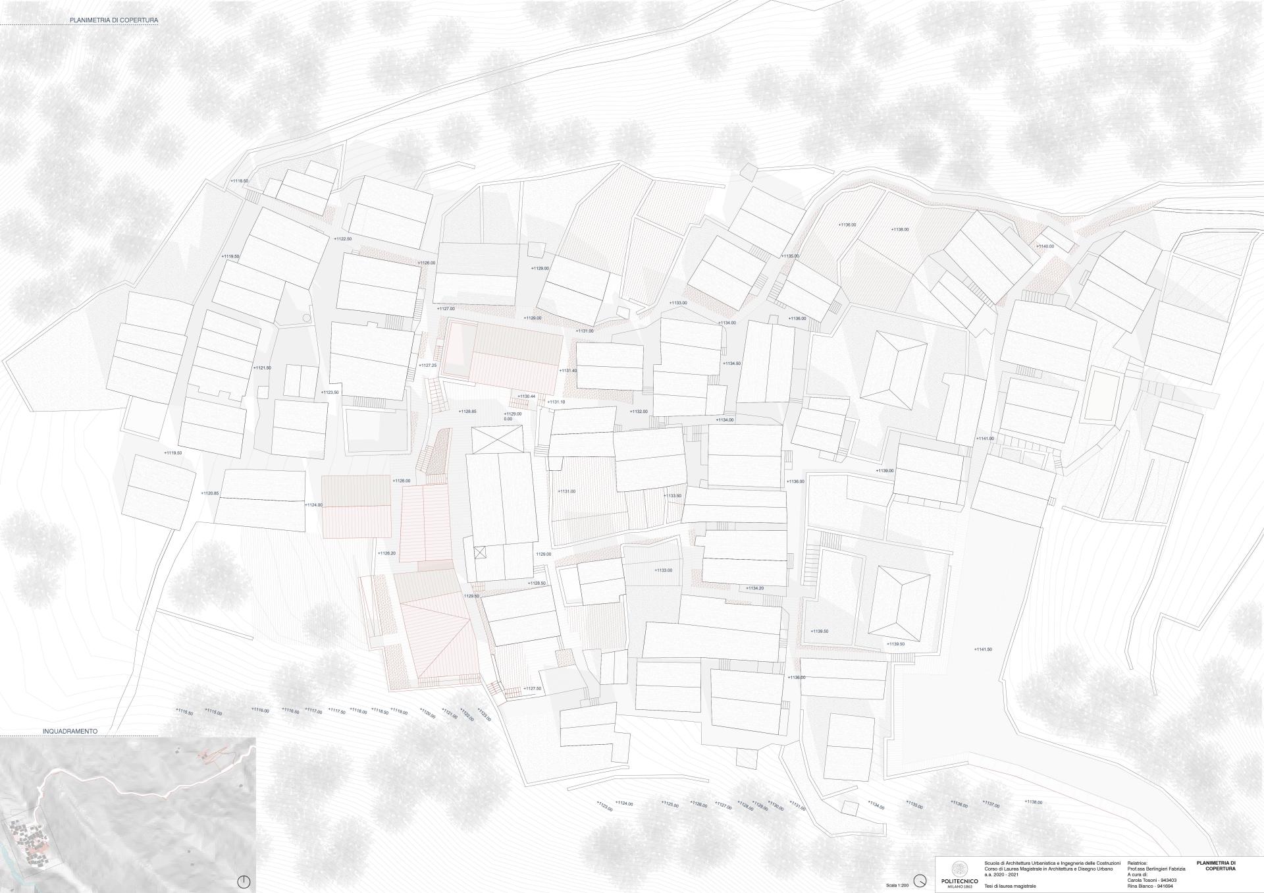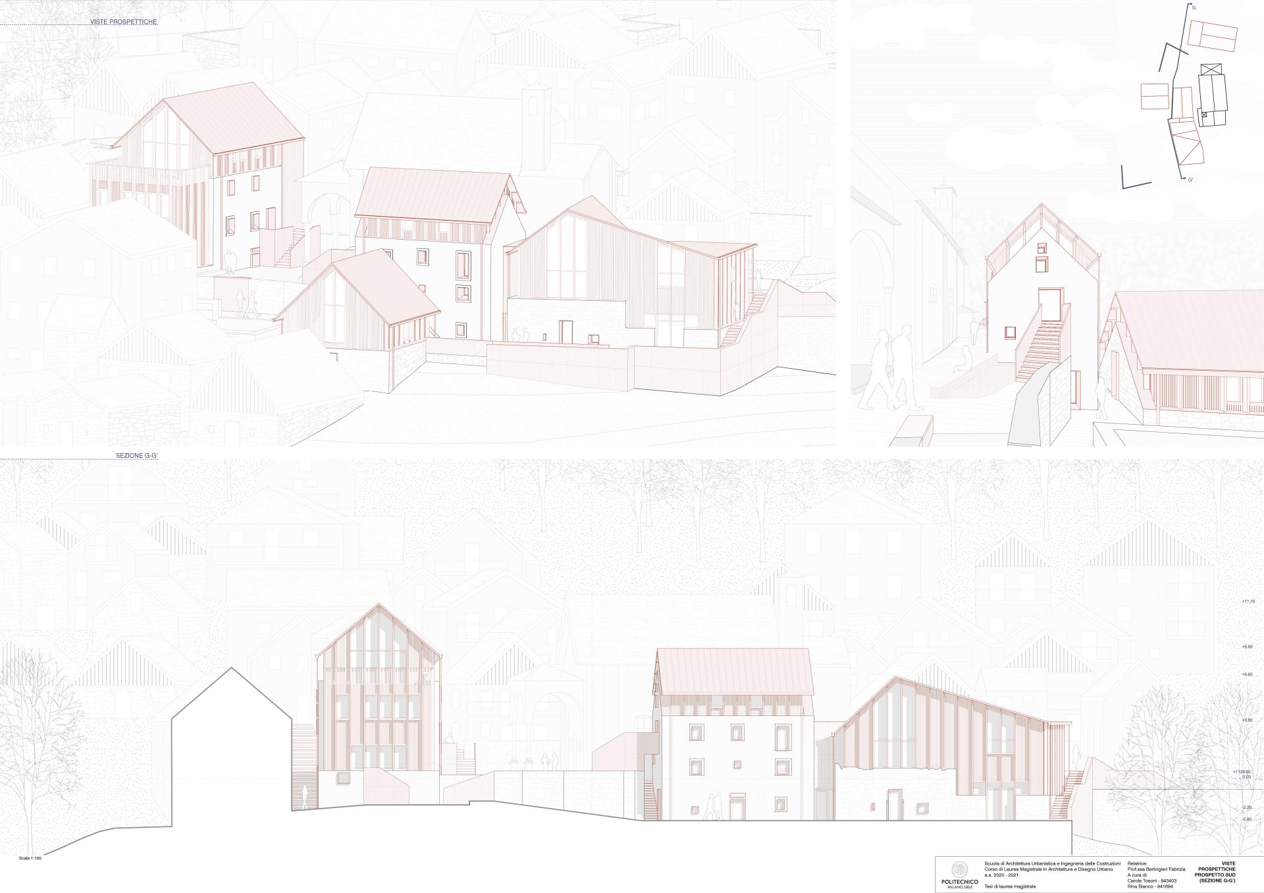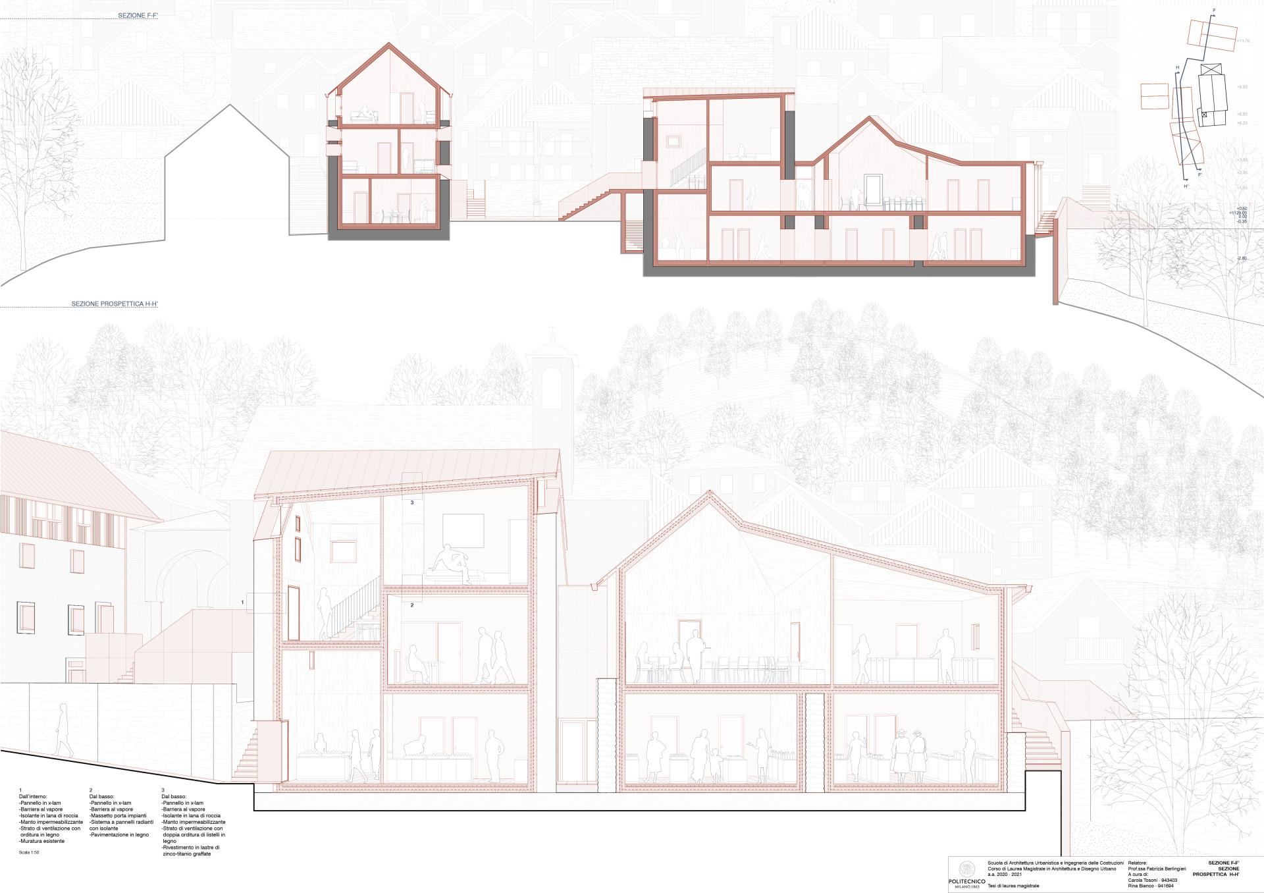Collorio and Pizzanco
Basic information
Project Title
Full project title
Category
Project Description
The project includes specific interventions, proximal to each other and similar in the topics they deal with, that create a broader strategy for the regeneration of these fragile territories. Through the intervention on existing buildings and volumetric expansions, the project aims to link in an innovative way to the history of a valley founded on rural and pastoral economies, as well as marked by the role of Gian Giacomo Galletti as promoter of cultural diffusion in the Bognanco valley.
Geographical Scope
Project Region
Urban or rural issues
Physical or other transformations
EU Programme or fund
Which funds
Description of the project
Summary
The project is conceived in two areas of the Bognanco valley: a municipality that falls within the definition of Inner Areas. By means of SNAI strategy, Bognanco has been classified as an Italian city in a situation of fragility and marginality because of its distance from essential services. In particular, the valley is in a situation of decline and depopulation following a period of economic development linked to a brief flourishing life of the thermal baths. This valley was however a place of commercial activities linked to agriculture and pastoralism. Given these assumptions, the idea is to restore Bognanco’s potential by designing a place where commercial activities can develop in an innovative way where is given adequate importance to the relationship between man, society, and nature. Two main areas have been identified for the development of the project and both belong to one of the ring paths that characterize the place. The first area is Collorio where there are two abandoned buildings with a strong historical value because owned by Gian Giacomo Galletti, who has gone down in history for supporting culture through many promotional works, among which the construction of schools. The second area is Pizzanco where there are only six dwellers. Its many buildings fallen in disuse have been considered good opportunities for intervention.
Starting from these assumptions, it was decided to intervene in distinct points of the area following an overall strategy. The idea is to locate a cultural centre in Collorio linked to the area of Pizzanco both for proximity and addressed topics. While the first is thought of as a place to raise awareness on the theme of nature and tradition; the latter has been allocated for a residential area, an indoor market, and agritourism to establish an innovative product chain deeply rooted in the old farming tradition of the place.
Key objectives for sustainability
The project wants to leverage the importance of nature and care of the territory. For this reason, it tries to repopulate these places having seen how the lack of the use of mountain areas is related to the lack of maintenance of the territory and therefore of its control. Among the climate objectives, particular importance is given to the role of forests and forestry. These projects are aimed to raise awareness of the issue and strengthen a sense of belonging to the place and therefore to its care.
In Pizzanco, we restored agricultural land to establish a microeconomy that sees the sale of products in the covered market and their consumption on-site in the farm.
In Pizzanco, we decided to renovate existing buildings in order to make them environmentally friendly. We thought about the use of structures and non-structural elements in wood in order to use a renewable available, whose re-systematic plant allows to continue to store carbon dioxide by mitigating the greenhouse effect. For the insertion of the new structures, it was necessary to carry out selective demolition and it also opted for the realization of new construction with a metal sheet roofing and integration of solar panels.
In Collorio, on the other hand, we opted for underground buildings, and for this reason, we used reinforced concrete. Hypogeal constructions are advantageous due to the reduced thermal dispersions and allow the realization of green roofs. The attention to the sustainability of new buildings and the search for activities aimed at the care of the territory and nature are considered exemplary elements.
Key objectives for aesthetics and quality
In Pizzanco, the idea is to strengthen a central system as a regeneration input. The visitor accesses the village through a ring path, identified by a new local stone pavement, intercepting terraced land until he arrives at the square of the Oratory of Sant'Uguccione: the central point where the architectural intervention has concentrated. The new buildings, inserted into the existing masonry, are identified by the material treatment in wooden slats and metal cladding and the overhanging roof covers the existing masonry incorporating new and old. The wood, visible in the fronts, is also found in the interior spaces designed in fair-faced xlam. Furthermore, inside the buildings, the service block is placed north, in order to allow the development of the spaces towards the south, that is towards the landscape.
In Collorio, the volume of the two buildings was not sufficient and therefore it was decided to insert new volumes. These are designed in order to have the minimum impact on the landscape, however, having a system connected to the two pre-existing buildings through underground tunnels.
The new buildings are inserted in the landscape recalling the historical image of the terraced land, taking up a typology of change of the typical landscape of the place. Buildings are considered as inhabited walls and their volumetric development is so limited in depth. The southern fronts of the buildings are glazed and screened by wooden slats thus making the perspective less impactful on the landscape. The glazed front allows the entrance of light, softening the hardness of the fair-faced concrete of the interior.
The interiors relate to a series of terraces that intercept the various altitudes and allow people to relate to the surrounding landscape. The projects are exemplary for the way of reasoning in systemic terms integrating new and old without the former prevailing aesthetically over the second.
Key objectives for inclusion
The aim of the project is to revive this valley deeply marked by the consequences of depopulation. The intent is to attract slow tourism, but also bring benefit to the few inhabitants who today are surrounded by abandoned structures and with insufficient places of vitality. The inhabitants could find the possibilities of job opportunities closely linked to the valorization and the conservation of the resources of the place into the agricultural life, the agritourism, the market, and in the management of the cultural center. In addition, these interventions are aimed to encourage the arrival of new people and the cultural center could become a meeting place. For this reason, small guest houses have been placed in Pizzanco next to common areas that can also be used by the locals. In addition, a house for the caretaker has been planned, seen as a figure that would help in the management of the place and that would then live the village in a lasting way. To make this possible, it is important to give attention to the accessibility of the place. For this reason, car parks along the route have been planned as well as an improvement of the road connection to make it accessible to public transport. Furthermore, specific attention has been paid to accessibility to the cultural center. The access is made possible to any type of users thanks to the inclusion of a parking lot along the road from which it’s possible to reach the panoramic lift and ramps that lead to high altitude.
In the development of both projects, there has already been a discussion with the municipal administration and with the inhabitants of the valley, considering a place-based approach to respond to real needs. The project can be considered exemplary for the introduction of new activities that are addressed to a new development of these territories related to the management and enhancement of the place to bring benefit to those who live in these places.
Physical or other transformations
Innovative character
The project in these areas is aimed at the inclusion of these territories and the inhabitants of the valley within a development process that starts from local traditions and the enhancement of the historical and territorial heritage. It is a project that looks at the future and in line with this idea, the new buildings are designed with innovative and recognizable materials compared to the existing ones. In Pizzanco, wooden buildings are inserted within the existing walls, thus allowing energy efficiency. Wood is both a sustainable material and is consistent with the traditional materials of the place, even if re-proposed in an innovative way using xlam structures. In addition, wood has been approached with metal, which we find in roofing as a metal-seamed in titanium zinc allowing the coupling of solar panels.
From the aesthetic point of view, the metal highlights the volumetric expansions and marks the roof as an element that incorporates new and ancient.
In Collorio, the need to make the cultural center accessible to all led to the construction of a panoramic lift that leads to ramps that make this place inclusive but also allow the realization of a path flanked by small exhibition pavilions inserted into the soil. The desire to impact as little as possible on the landscape has led to hypogeous buildings bringing benefit also from the point of view of sustainability. In addition, the use of wooden slats in front of the windows makes this less impacting from the aesthetic point of view but also allows a screen from the sun.
In both projects, therefore, we tried to make these places accessible, inclusive, and characterized by an aesthetic respectful of the context but at the same time innovative and focused on sustainability.

