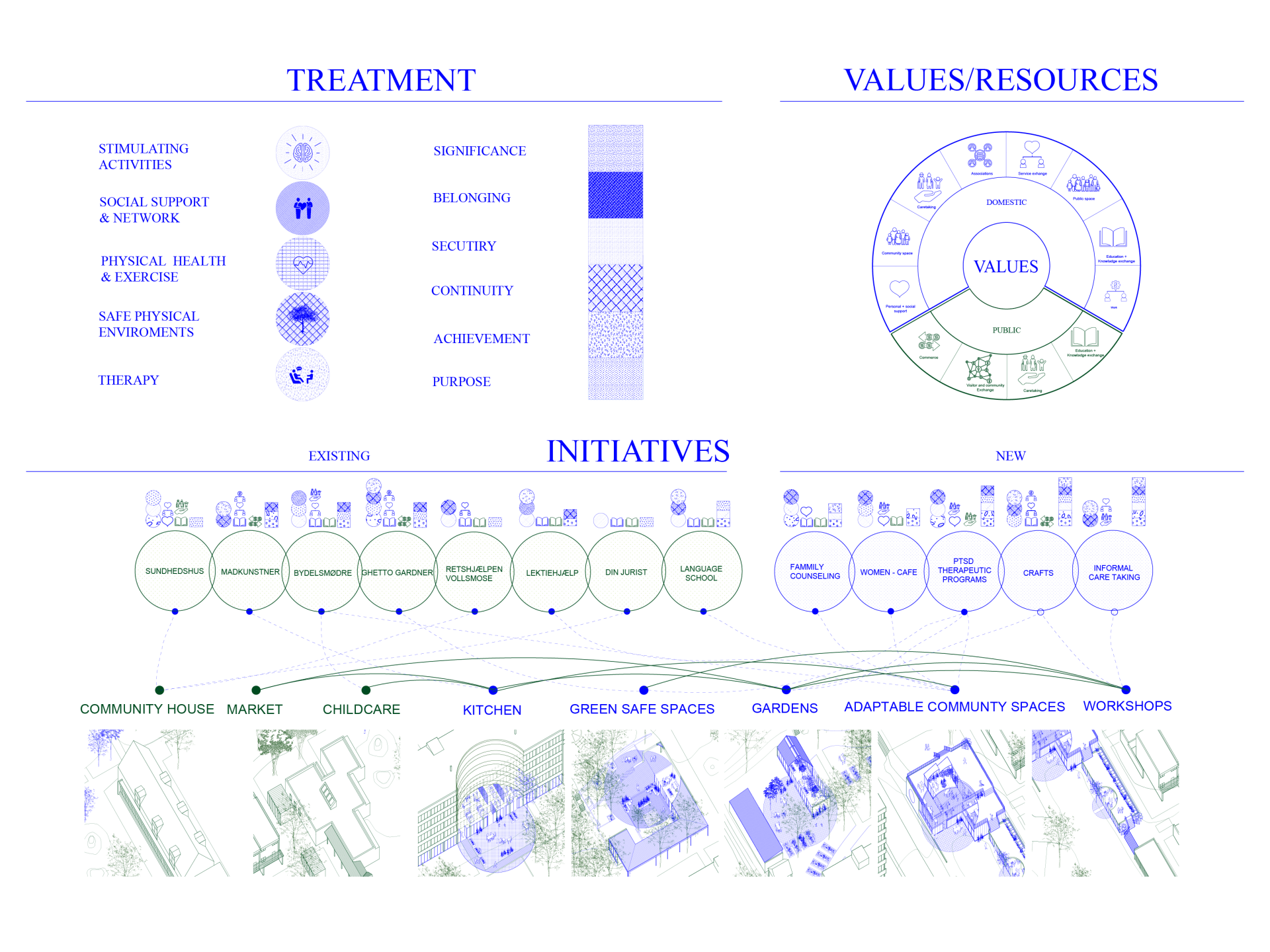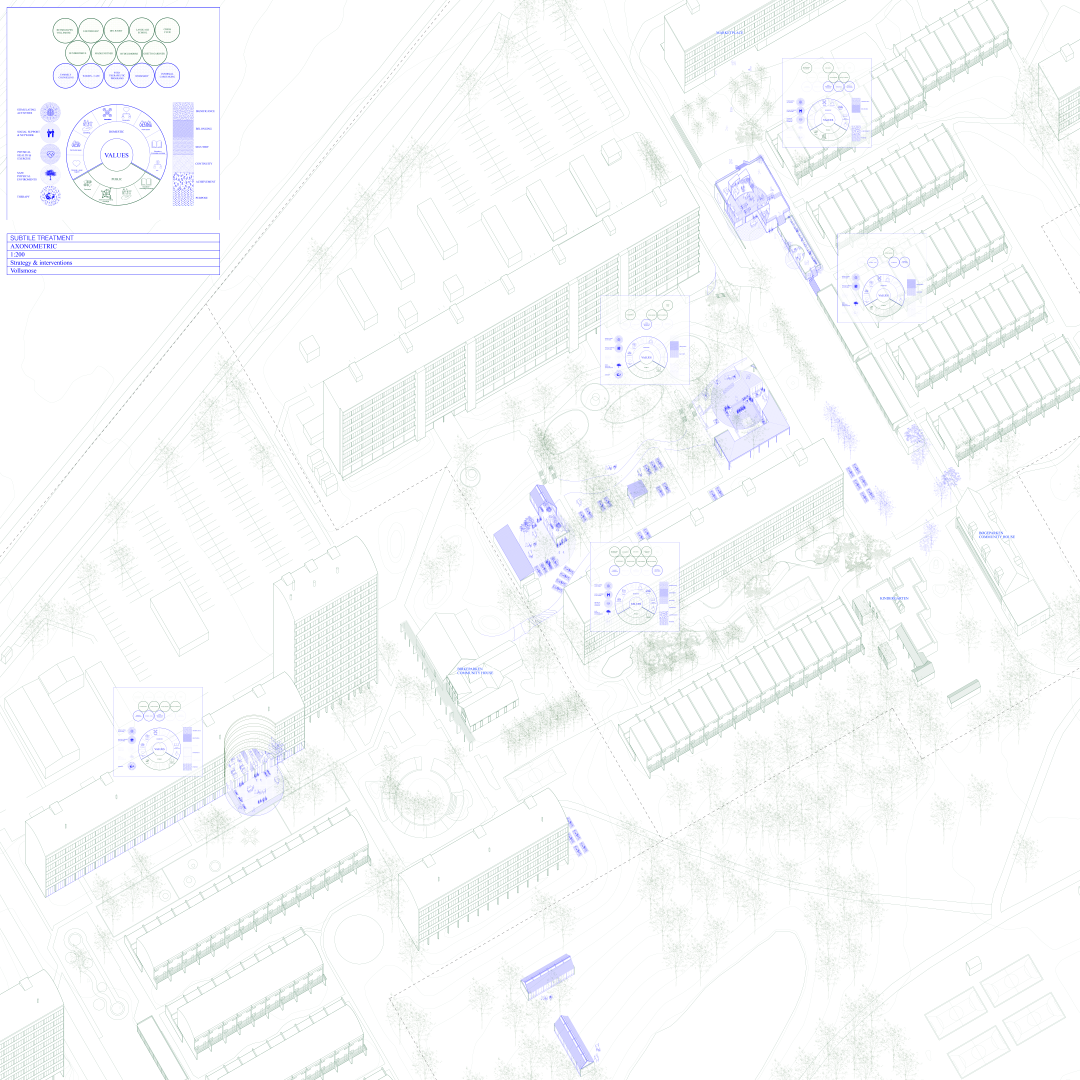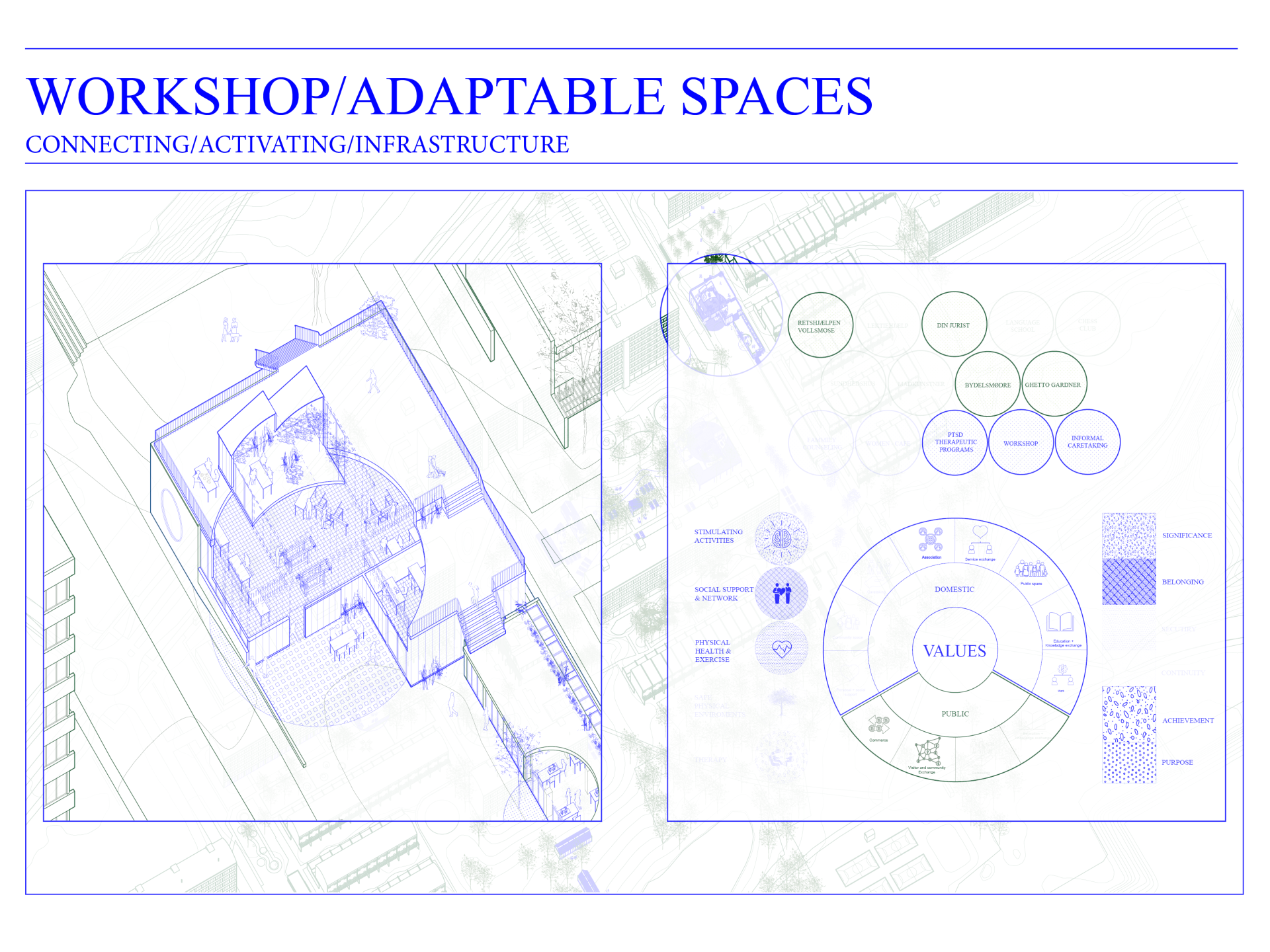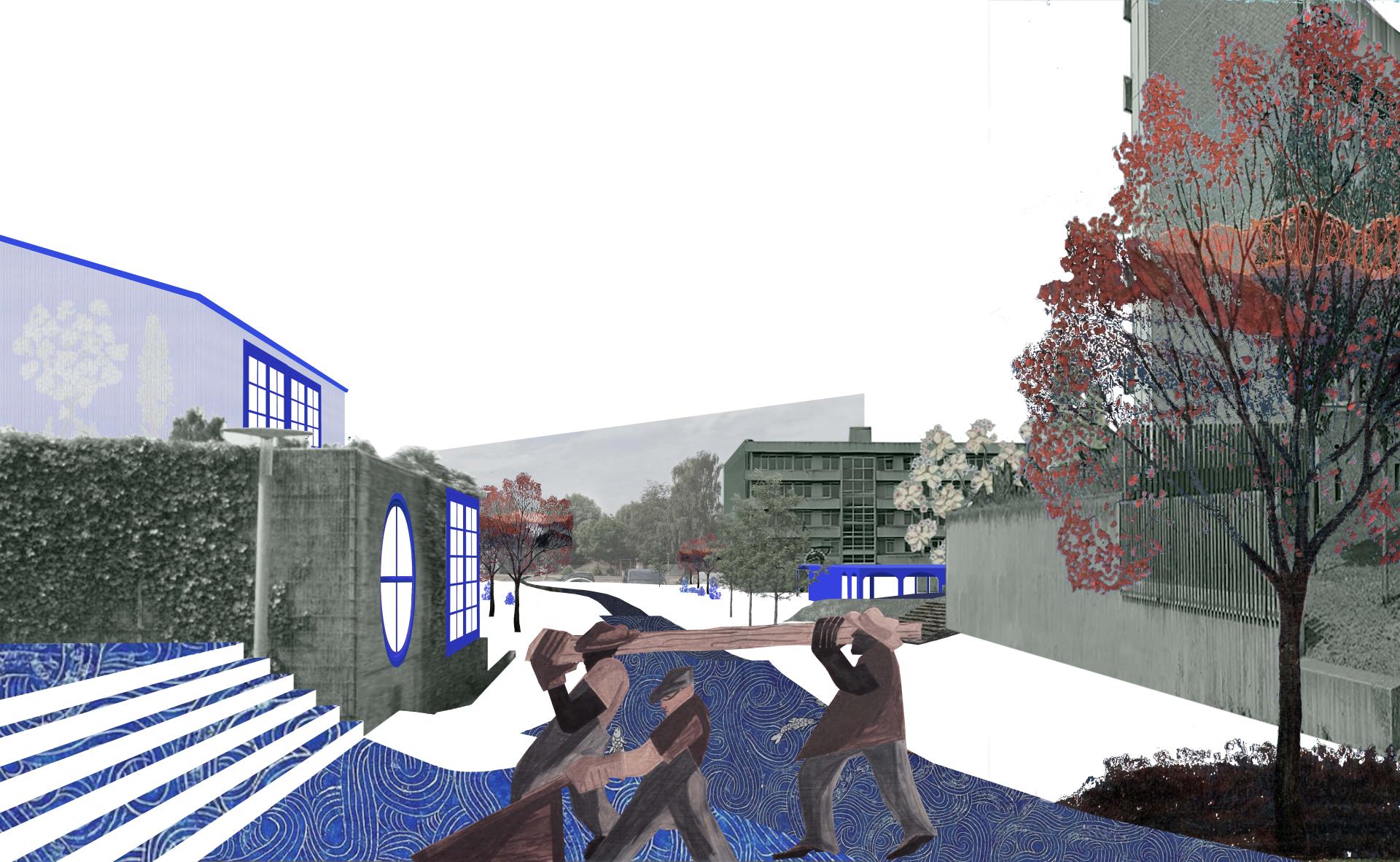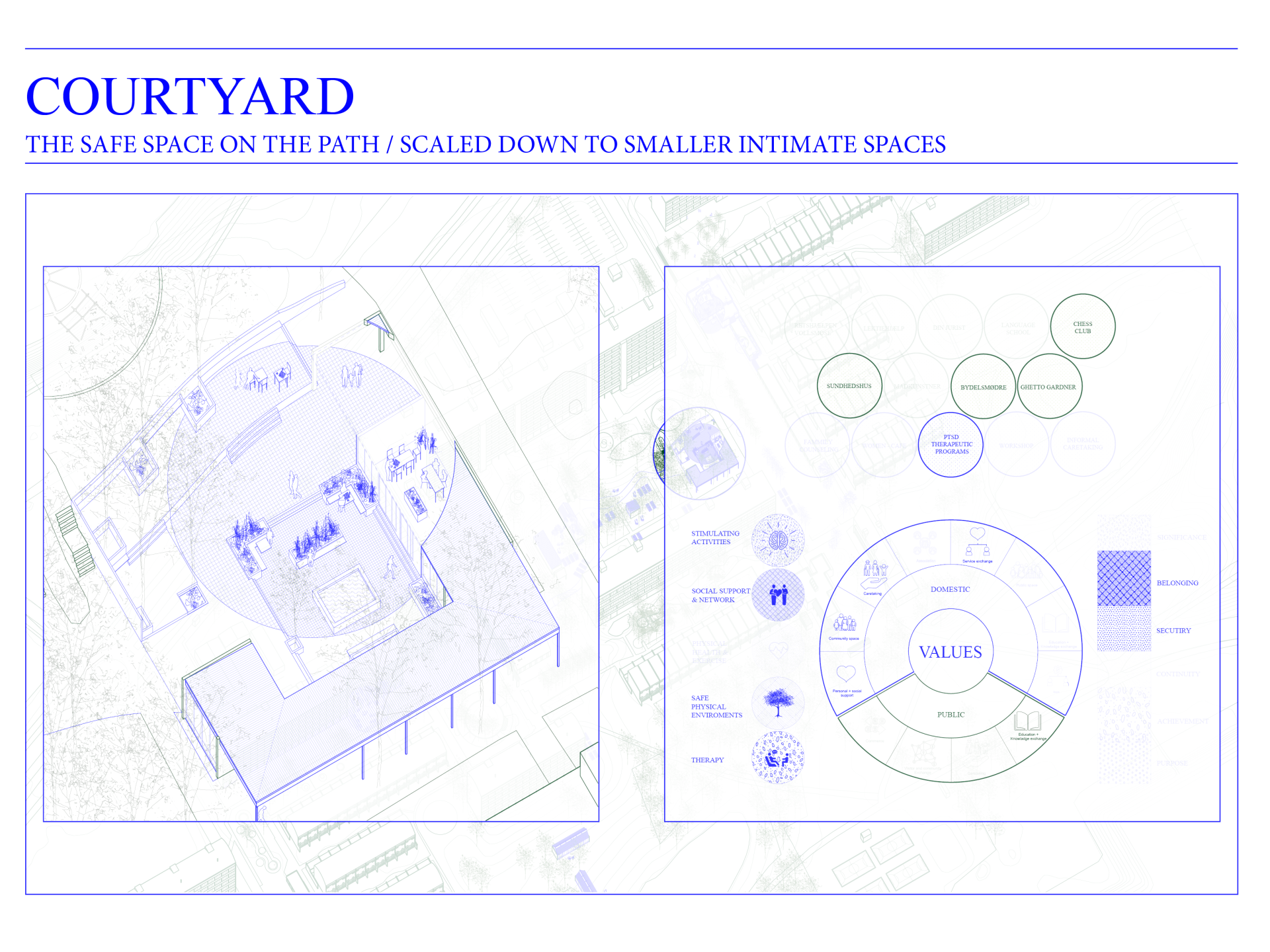Subtle treatment
Basic information
Project Title
Category
Project Description
This project explores the existing values, the strong community, and the problems of the Danish “Ghetto” Vollsmose. With a focus on local initiatives, the concentration of people effected by PTSD and critical spaces of the area. The concept seeks to treat the issues through architectural initiatives.
Geographical Scope
Project Region
Urban or rural issues
Physical or other transformations
EU Programme or fund
Which funds
Description of the project
Summary
This project explores the existing values, the strong community, and the problems of the Danish “Ghetto” Vollsmose. With a focus on local initiatives, the concentration of people effected by PTSD and critical spaces of the area.
A general problem in the areas on the Danish governments “hard ghetto” list, is poor mental health. In Vollsmose 20% of the residents are being directly impacted by PTSD, amongst other mental issues. This debilitates the people from connecting with the surrounding society and results in social isolation, the ability to work and parent.
Can we treat mental health disorders with a combination of spatial intervention and a strong community feeling?
By studying the neurological effects of spaces and the impact of a healthy social environments on the human brain, we are using an acupuncture approach to counter the critical spaces and facilitating already existing initiatives, into transformed existing structures. Embedding treatment in a new program-oriented infrastructure of the public spaces in Vollsmose.
Embedding a subtitle treatment of PTSD and other mental health disorders and increasing an overall sense of well-being, in synergy with the current community.
Key objectives for sustainability
The concept takes place in Vollsmose, Odense, Denmark. The area is on the “parallel society act´s” list of “hard ghettos”, and is, like the other areas on the list, post-war brutalistic, functionalistic architecture. The largest critic of the architecture in these areas are that the experience while being there feels hard, unpersonal and far from human scale. Both the city planning, the materials used and the scale of the buildings is creating an uninviting atmosphere.
The key objectives of the environmental sustainability of the concept is to create a more inviting and comforting environment by using recycled wood, and softer materials to soften the atmosphere around the human scale and improve the good experience of walking around the area. This is to be accomplished by creating green spaces improving tranquility and general well-being of the residents and the people visiting the area. By using softer materials as wood, it softens the brutalistic, concrete buildings surrounding you as a human, and creates a safer space, inviting for stays instead of the harsh, brutalistic exterior you experience as it is today.
By creating a space for the human scale, it, at the same time, creates a greater focus on the well-being of the people and the social sustainability.
The plans for the area, and the other “hard ghettos” on the list from the “parallel society act” is to demolish significant amounts of the buildings displacing the existing resident and build new, private housing, to create greater diversity between the residents of the area. Instead of demolishing existing, well-functioning housing – building new and moving the problems that some residents might have - this concept looks to the solution of keeping all the existing buildings, but improving the area around them, to increase the well-being. Hereby the social status of the residents will improve, since they will be more capable of getting a payed job and engaging in society, if they are feeling well.
Key objectives for aesthetics and quality
The project approaches this area as an already existing structure with possibilities for improvement. Based on trauma informed design and the neurological effects of space, in improving well-being and social interaction. The aim is to counter the spaces we conceive as “critical”. The modernistic car planned infrastructure, parking lots, asphalt pavement, concrete walls, garages, closed facades and corners creates an unwelcoming environment with a lack of visibility, and connection between segregated zones.
By making inexpensive small acupuncture readjustment to existing structures the objective is to counter these “critical” spaces.
This is to be accomplished, by small transformations of existing structures with a selection of warm and comforting transparent and natural materials and adapt the surroundings to a human scale.
Closed corners and facades are to be opened to connect and create visibility throughout the area. Reshaping the existing parking lots and roads to green areas and walking paths with diversity of zones in different sizes and atmospheres. Bordering with different types of pavement and green borders instead of concrete walls and fences. By these means to create an easier navigation and to connect areas that invites to different activities and social interactions. Transforming existing garages, sheds and ground level basements to facilitate existing community created programs. Reducing the distance between the different zones with fluid borders and connecting the different structures visually will create a dynamic, safe and culturally rooted infrastructure.
Key objectives for inclusion
A general problem in the areas listed on the “hard ghetto” list, is poor mental health. In Vollsmose 20% of the residents are being directly impacted by PTSD, amongst other mental issues. This debilitates them from connecting with the surrounding society and results in social isolation.
This project’s main goal is to embed treatment and general well-being into the public space. The community of Vollsmose presents a wide variety of different associations and initiatives.
Many existing community-based and driven initiatives and associations are already practicing different activities that has been proven to have a positive impact on mental health issues including PTSD and improving general well-being.
These are often situated away from the public space with poor facilities in less approachable areas, with little or no connection to each other.
By harnessing the already existing values and initiatives such as: urban gardening, counseling, informal caretaking systems, markets and workshops. The aim is to facilitate and connect the resources into the public space and create an inclusive, vibrant, therapeutic and community driven (socio-system) ecosystem that encourages social interactions, knowledge sharing, a healthy life, labor and economy. All with roots in the existing culture.
Physical or other transformations
Innovative character
When combining the transformation of the human scale in areas like Vollsmose with the knowledge of trauma informed design, looking to meet the needs for the spaces we encounter, it is possible to achieve greater well-being amongst the people living there. When softening the areas with materials as described and creating facilities for the social initiatives the residents are initiating themselves, the everyday life becomes lighter and more joyful. By combining aesthetic improvement with greener city planning, the public spaces become places for people to interact and stay, instead of having asphalted parking lots and closed concrete facades.
The exemplary part of the concept is how little it takes. If the research is thorough enough, the initiatives can be minimal but have a maximal impact.
If people are enjoying their surroundings, they feel better and are more capable of contributing to society.

