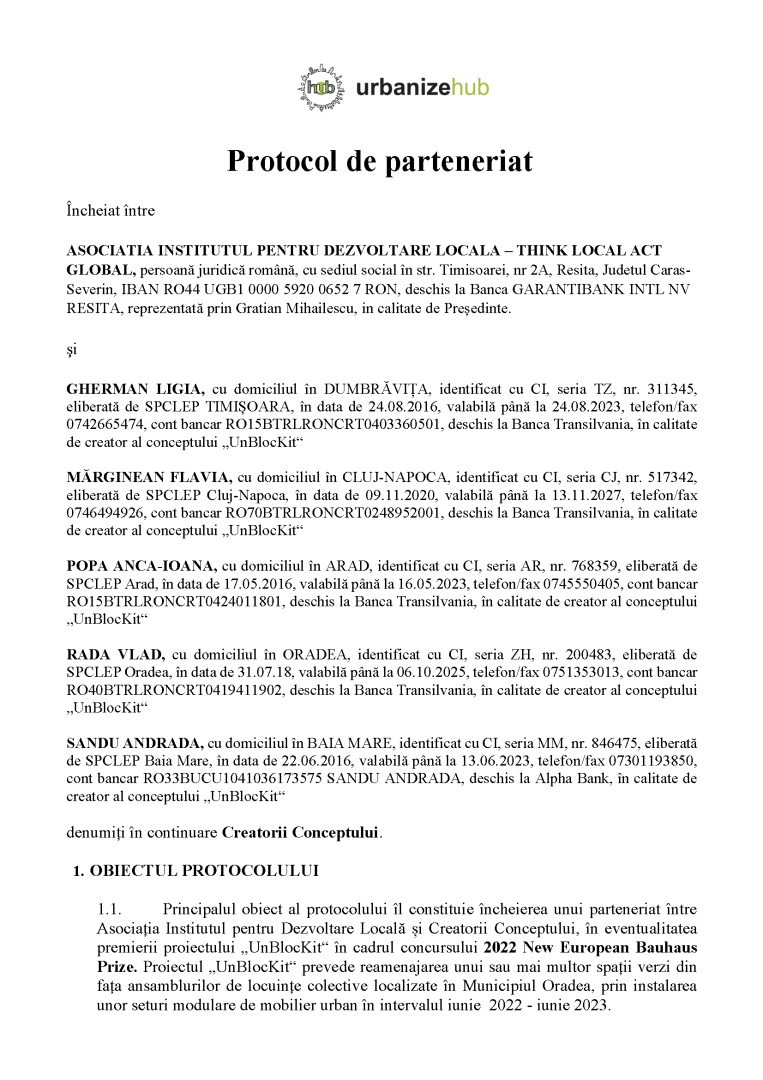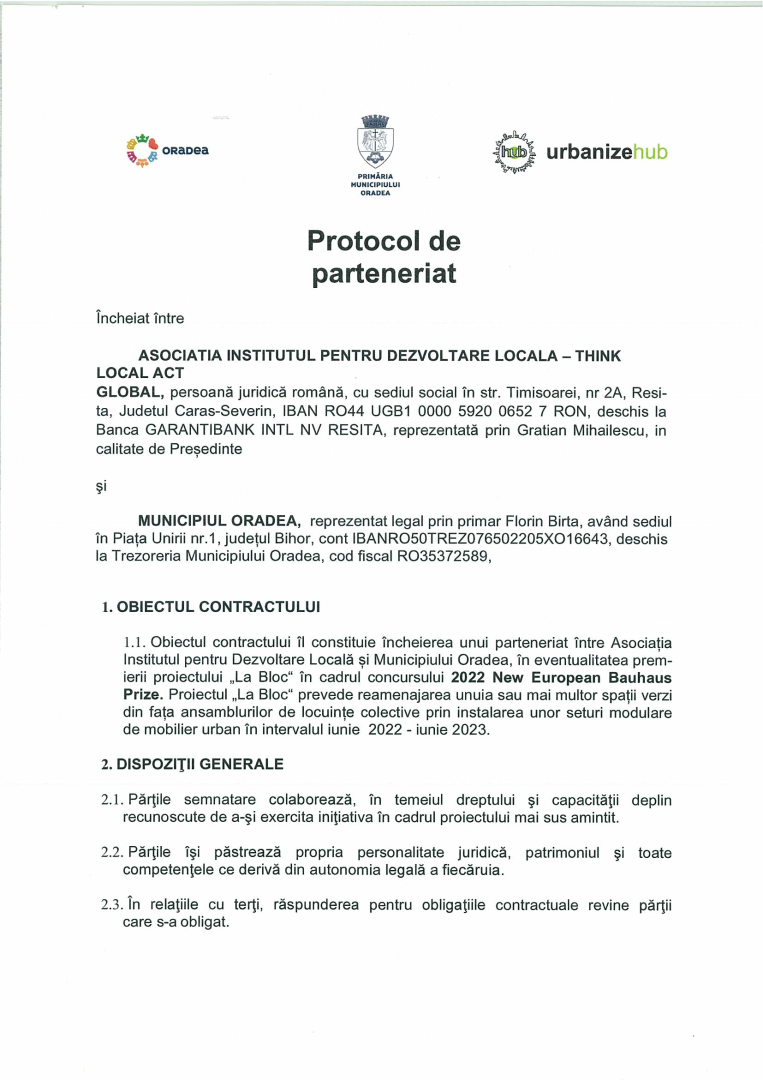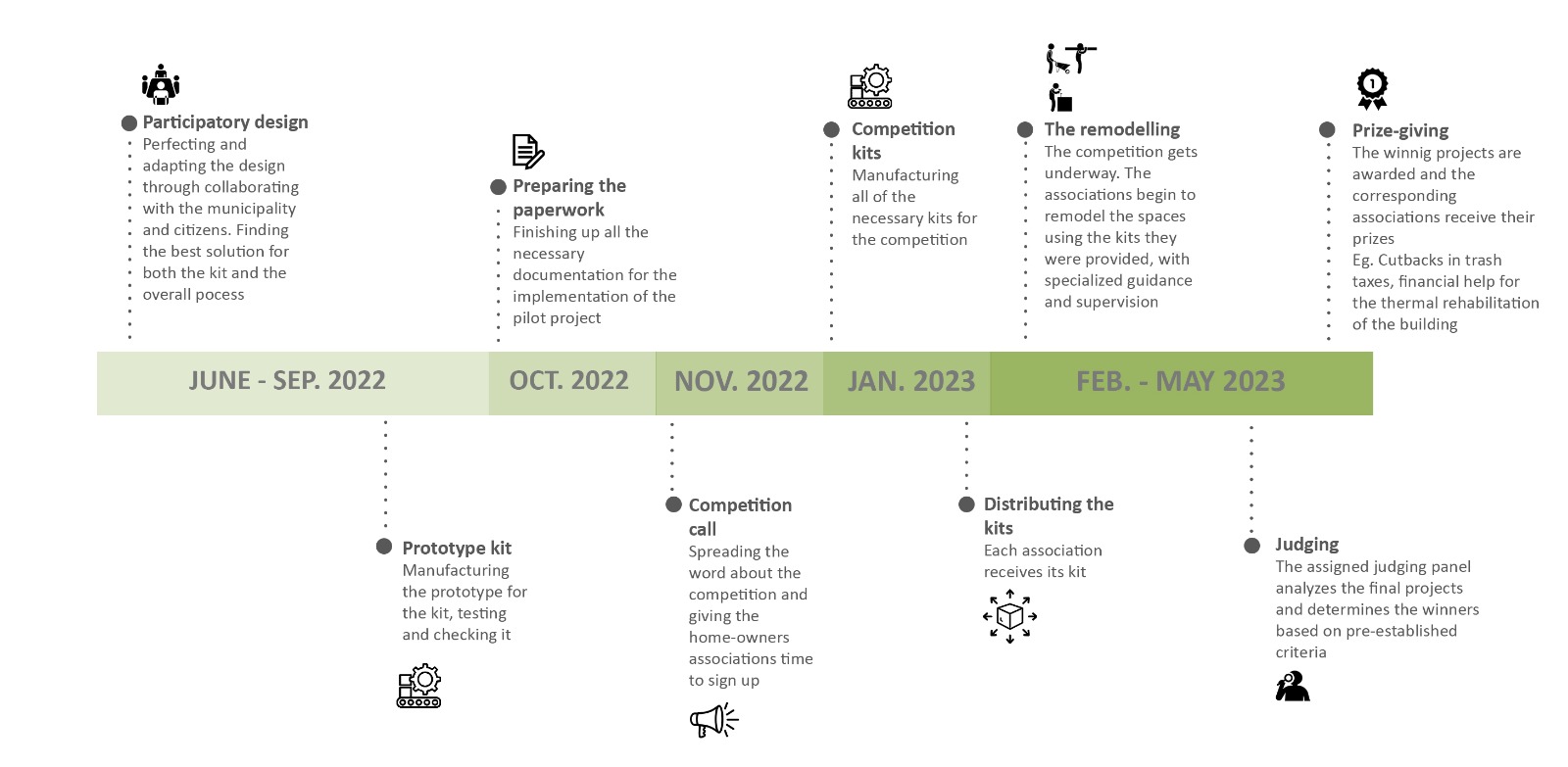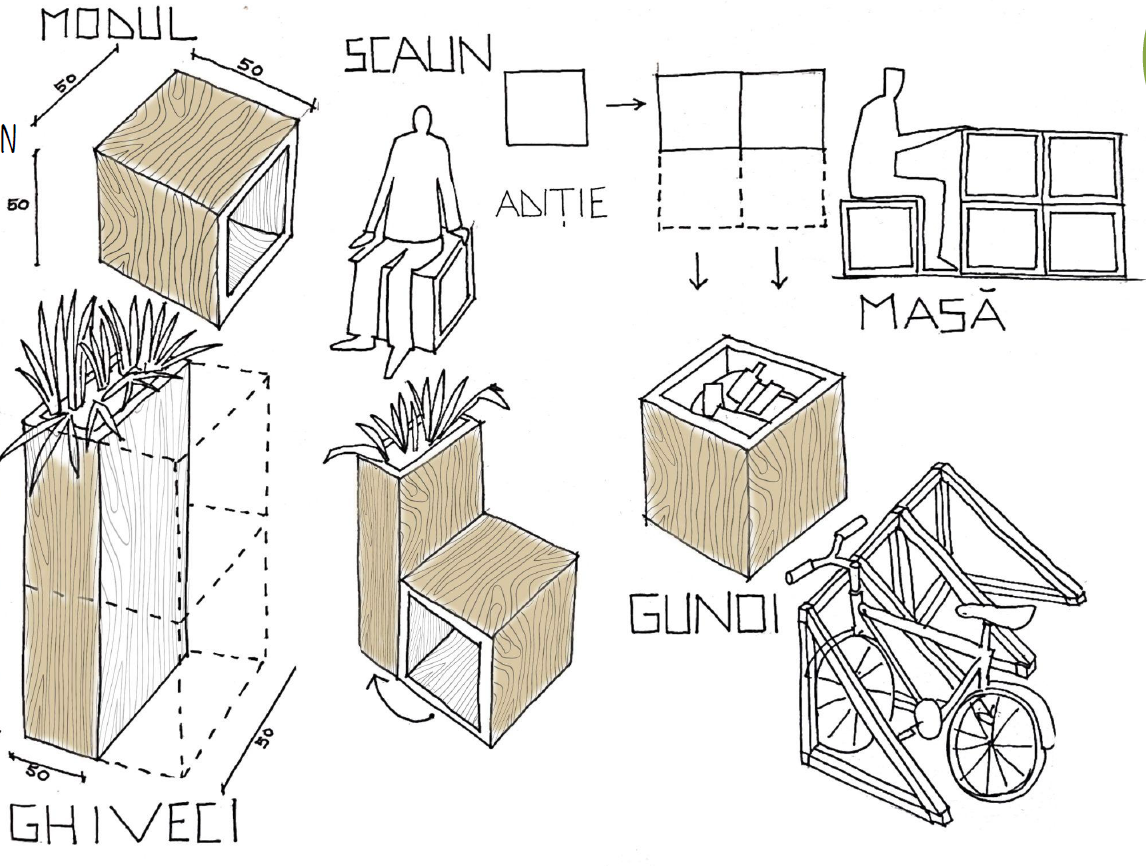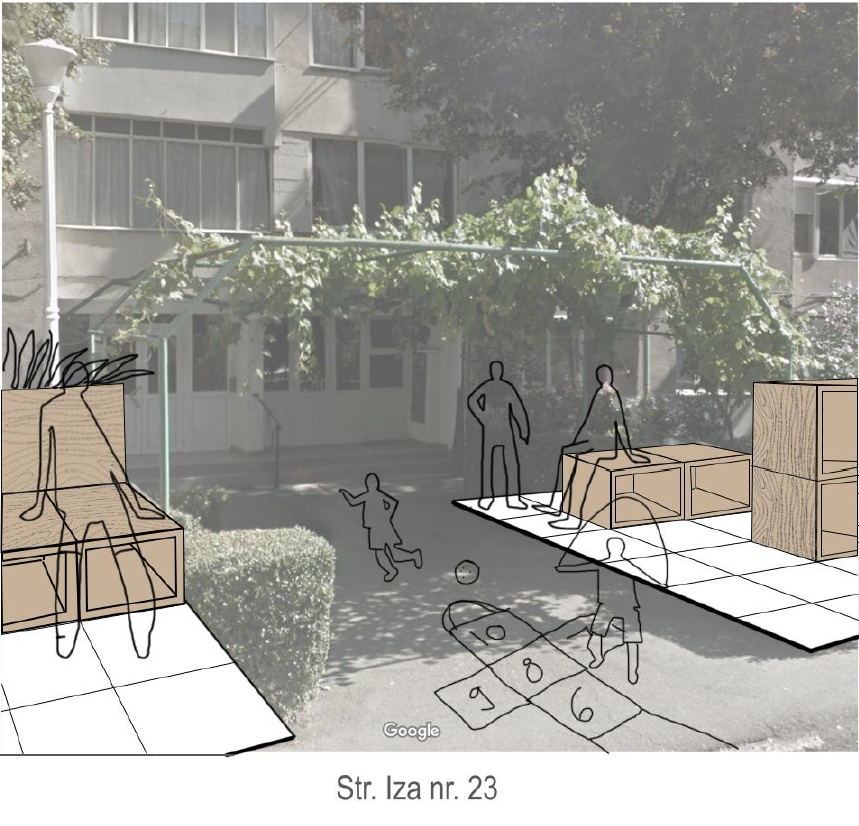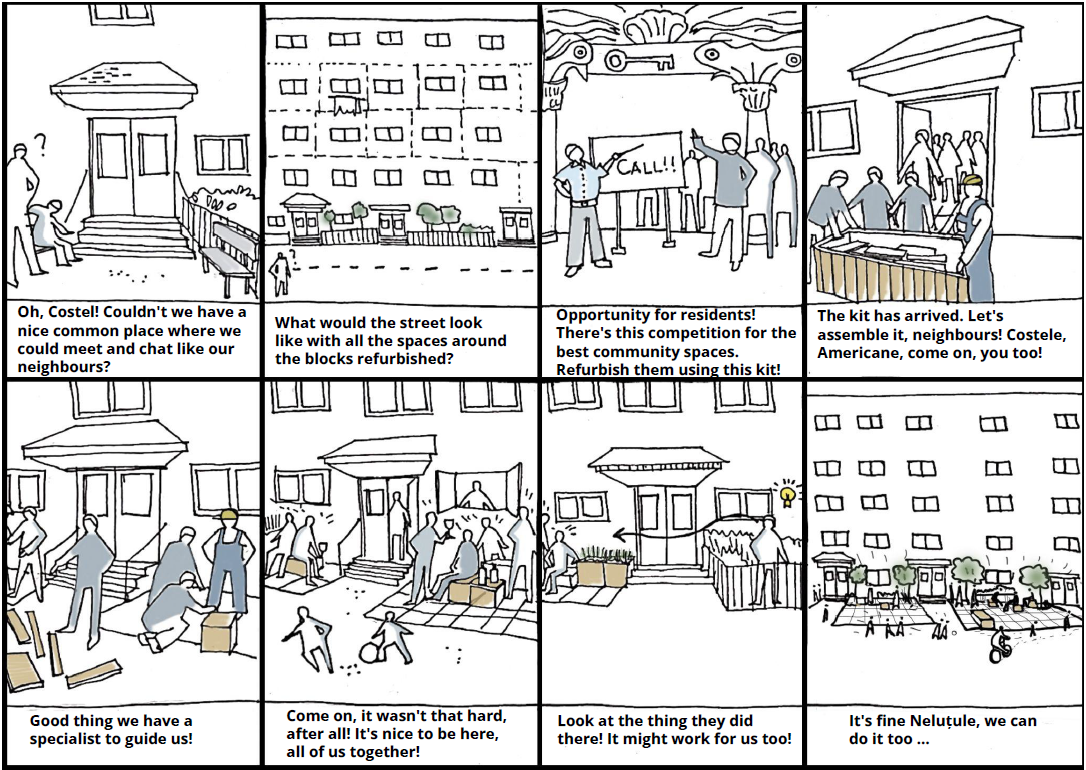UnBlocKit
Basic information
Project Title
Category
Project Description
Community spaces of socialist-era collective housings in Eastern Europe lay at the crossroads of private and public urban life. While some of these spaces are well-kept and represent an oasis of green in the middle of the urban concrete jungle, their potential remains largely untapped. UnBlocKit aims to become an intervention tool which empowers and equips residents to transform their community spaces into high quality, open areas accustomed to their own needs.
Geographical Scope
Project Region
Urban or rural issues
Physical or other transformations
EU Programme or fund
Which funds
Description of the project
Summary
What is UnBlocKit and what is its mission?
UnBlocKit is a support tool for homeowners' associations, helping them redesign spaces around the block. The solution will take the form of an intervention kit made up of easily assemblable urban furniture elements, installed by the tenants of collective housing units under the guidance of a specialist. At least initially, the kit shall be provided and delivered on request by the local administration.
UnBlocKit addresses two dimensions of urban life:
- Community: Installing and maintaining the kit becomes a pretext for joint activities, meetings and socializing. The process turns into a way of bringing communities together and activating civic spirit. Social cohesion at micro-community and neighborhood level, which has been declining in recent years, is thus reactivated.
- Aesthetics: With the help of UnBlocKit, spaces will acquire a new, revitalized look and showcase a consistent, aesthetically pleasing pattern at neighborhood and even city level, while still allowing for functional adaptations catered to specific needs.
Citizens will thus reclaim the spaces around their blocks and contribute to a harmonious and holistic (both social and spatial) process of urban regeneration.
Initial Development
In the event of an award within the current New European Bauhaus competition, a pilot phase will be started in the city of Oradea, Romania to test the viability of the kit and prepare the solution for commercial implementation and wider adaptation as a tool for urban regeneration.
In the pilot phase, the prototype kit should be made available free of charge to owners' associations by the current applicants with the backing of the local administration of Oradea and UrbanizeHub, an NGO with experience in the field of sustainable urban regeneration. Additionally, a gamification component is foreseen, in the form of a local landscaping competition between five (up to 15 depending on the secured funds) owners associations.
Key objectives for sustainability
The removability character, circularity-focused materials and flexibility of use are the key aspects our concept focuses on.
In terms of ecological aspects, soil-sealing through asphalt or soil-damaging through the large number of concrete foundations are, unfortunately, often found in even the smallest type of construction realized in our cities. The minimalist intervention that we are proposing is trying to raise awareness in this matter, using removable elements as foundations which serve both the ecological and the technical aspects of the project.
When discussing the circularity of the UnBlocKit concept, it is important to mention that the project is going to be made out of DHF boards that are 100% recycled from wood. They present a Corporate Sustainability Report and an Environmental Product Declaration. The international company that manufactures them has local distributors and is certified for having a proper Environmental Management System. In terms of re-using the materials, they can be collected separately and reused for other applications, while their residuals can be recycled or sent for energy recovery.
At last, it is important to mention that the areas that we have decided on implementing the project in have different typologies in terms of : position to the streets, apartment-block entrance width, existing vegetation and sidewalks. That is why it was compulsory to think of a system that takes into consideration these aspects and gives people the possibility to express their needs. The solution that can be applied to the different contexts is a modular system, whose flexibility of use satisfies both the creative and functional requirements, while also taking into consideration zero material loss.
Key objectives for aesthetics and quality
A recurring problem met in Eastern European urban environments is the poor quality of community spaces adjacent to collective housing blocks. Arrangements of stairwell entrance areas, set up during the communist period, have been remodeled by the residents at will, through improvised means. Some have removed them, others have added makeshift benches, plants or storage furniture. In many other cases, these spaces simply fell into neglect, with no one feeling responsible for maintaining the space outside their own private living unit.
While spontaneous rearrangements constitute an effort from residents, albeit often in an isolated manner, to satisfy their needs for open spaces, by employing makeshift, low-cost methods, they are often unsanitary, illegal and present a risk of injury. Such undertakings affect not only the residents of the blocks in question, but also the wider community and can generate conflicts between residents with different images of community spaces. In addition, this challenge can negatively impact the way Romanian urban dwellers generally relate to the experience of collective living and leisure time. The absence of high-quality collective spaces translates into less and less citizens utilizing community spaces as meeting places, children's playgrounds etc.
UnBlocKit aims to provide Romanian residents with the opportunity to rediscover this largely forgotten habit by creating a uniform and formally controlled, yet flexible and aesthetically pleasing appearance in the common open areas. Most importantly, the kit offers the possibility of individualizing each design according to the needs of each community with the help of a predefined set of tools. The entire set-up process acts as a social catalyst and enhances the sense of belonging, trains civic and community spirit in the co-design process, as well as raises much-need awareness about the importance of well-maintained community spaces
Key objectives for inclusion
UnBlocKit aims to become “the” solution that regenerates public space which lies in the immediate proximity of the residents through a transformation process that genuinely takes into account the local historical heritage of Eastern European collective housing, as well as the contemporary demographic and cultural realities. UnBlocKit puts the social and inclusiveness component at its core through helping Romanian urban residents regain a sense of belonging in the immediate surroundings of their homes.
The UnBlocKit flexible furniture concept relies on both the hard transformation of the collective space as well as on the implementation scheme in order to achieve full impact.
The arguably most important component of the project resides in the voluntary engagement of resident associations. From agreeing to take part into the process, to maintaining and regularly readapting their installations, they are at the core of the project, both as end users and as a part of the actual set-up process.
Already from the designing phase, an active collaboration process with community representatives is kick-started. One kit must include specific pieces for the predefined objects. For deciding what objects are the most needed and most generally useful, we need to have consultations with the community these kits are supposed to be produced for. The assembling and installation of the furniture, supervised by a specialist, are meant to be a way to bring people together, regardless of generation and background, and have them work for a common interest, negotiate, reach a consensus and get involved in shaping their community space, therefore reclaiming it. Moreover, the design enables a low-cost implementation (up to 1000 EUR/standard kit), therefore providing an opportunity for marginalized communities to improve the quality of community space. In the pilot project, the kits and the supervising professionals are going to be allocated to up to 5 associations free of financial costs.
Physical or other transformations
Innovative character
As mentioned, UnBlocKit opts for a holistic approach that embodies all values of the NEB - namely sustainability, aesthetics & quality of experience beyond functionality and inclusion through open accessibility and affordability. The production and installation process of the urban furniture kits shall integrate concepts of circularity and strives for environmental sustainability by employing recycled/responsibly-sourced materials and responsible techniques.
Additionally, the solution takes into account the social dimension of sustainability, as the strife to mobilize the local residents and have them maintain reclaimed community spaces translates into long-term cohesion of communities living in collective housing. Connected to the social concerns are the efforts for inclusion within the set-up process, as UnBlocKit can ensure an inclusive, easy set-up process where every resident can get involved and in the end the high-quality resulting public space transformation, provided at a reasonable cost, translates into accessibility and affordability for all segments. Lastly, the standardized, modular techniques used in the production process, followed by a flexible installation phase, in which local residents are consulted and a professional supervisor is present, ensures that UnBlocKit renders a unitary and friendly look & feeling that respects local regulations, while still allowing for flexibility catered to the needs of individual communities.
UnBlocKit aims to integrate all three aforementioned dimensions using simple means, compressed in one single physical instrument and a well-organized, easy to understand implementation process. The integration of all three core values in the conception of the solution could translate into an immense potential of replication in other cities and Eastern European countries as well, making it a sustainable transformation tool in the widely met community spaces that are adjacent to collective block housing.

