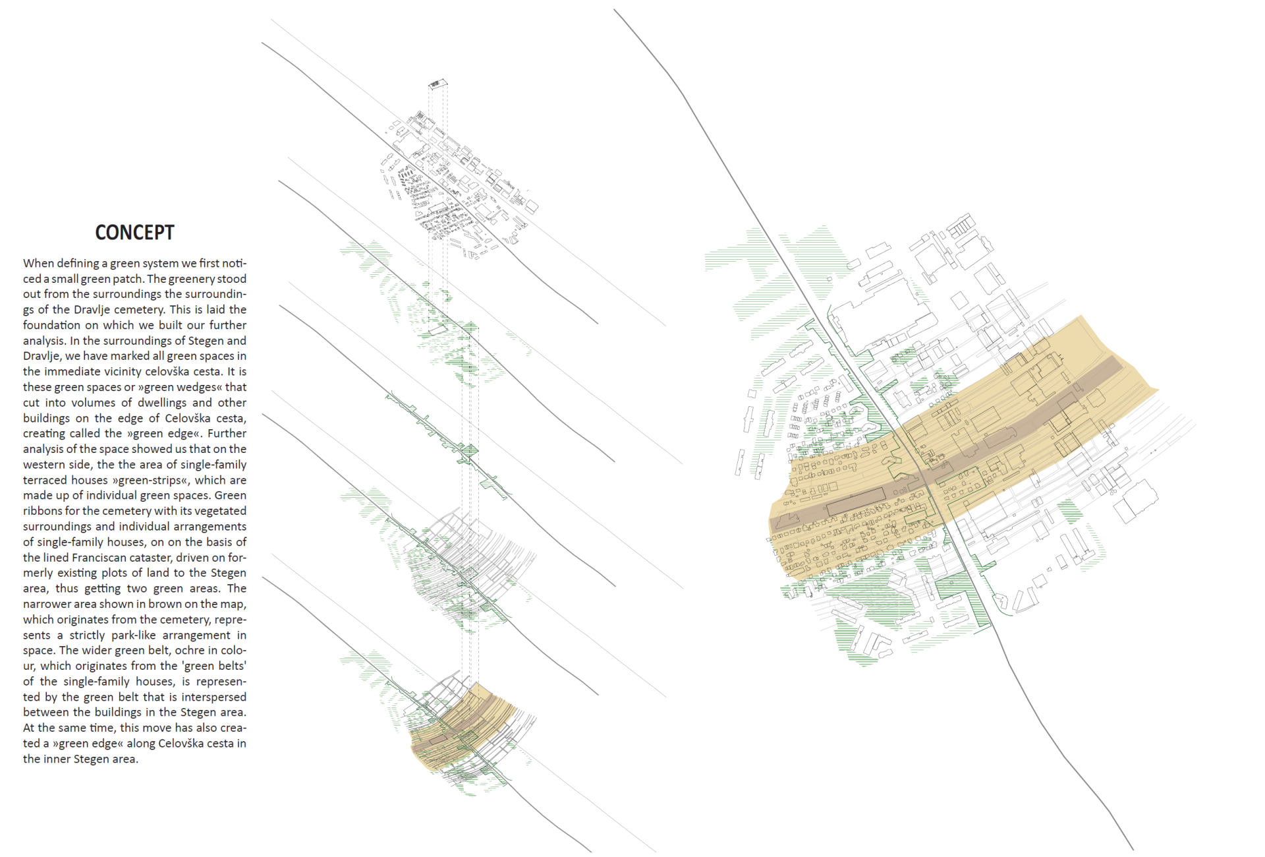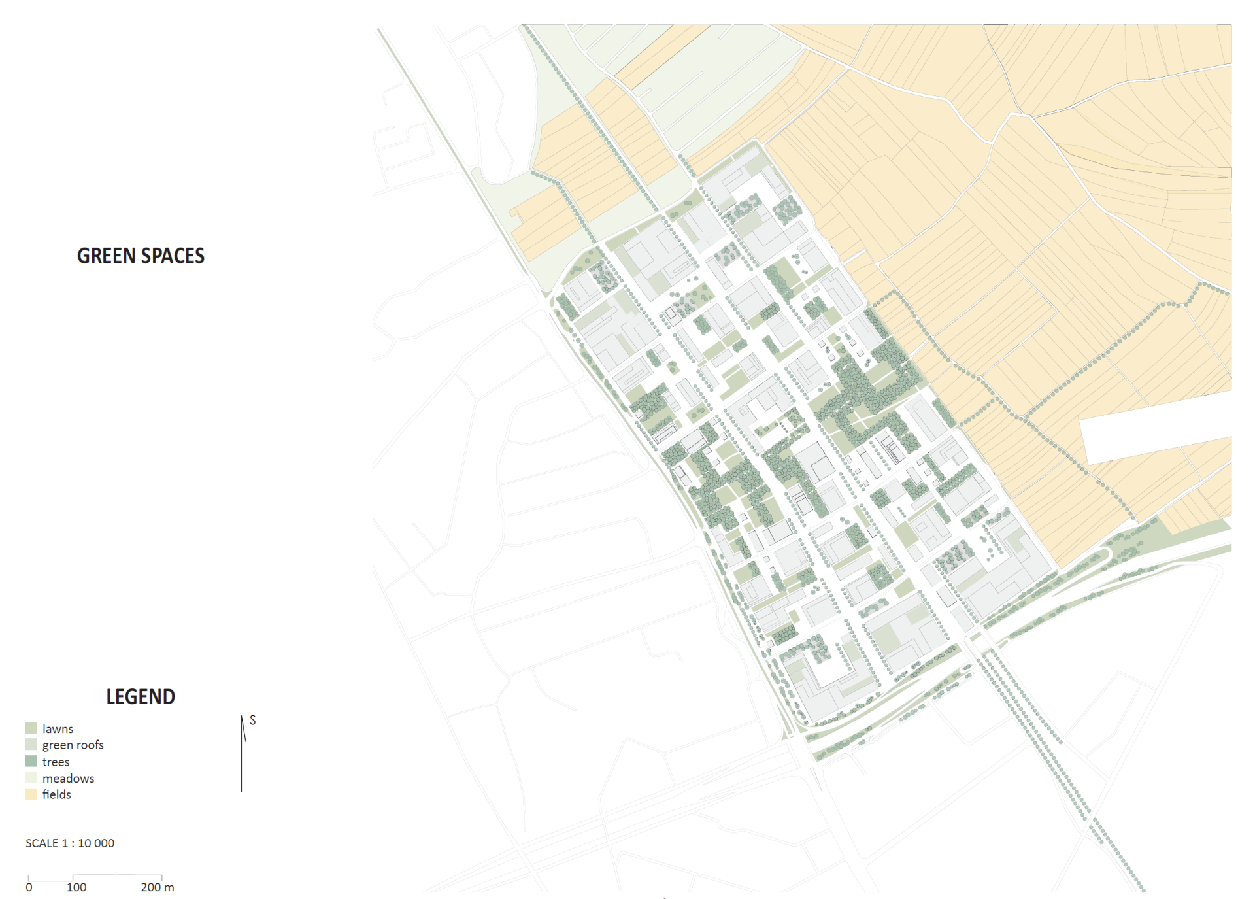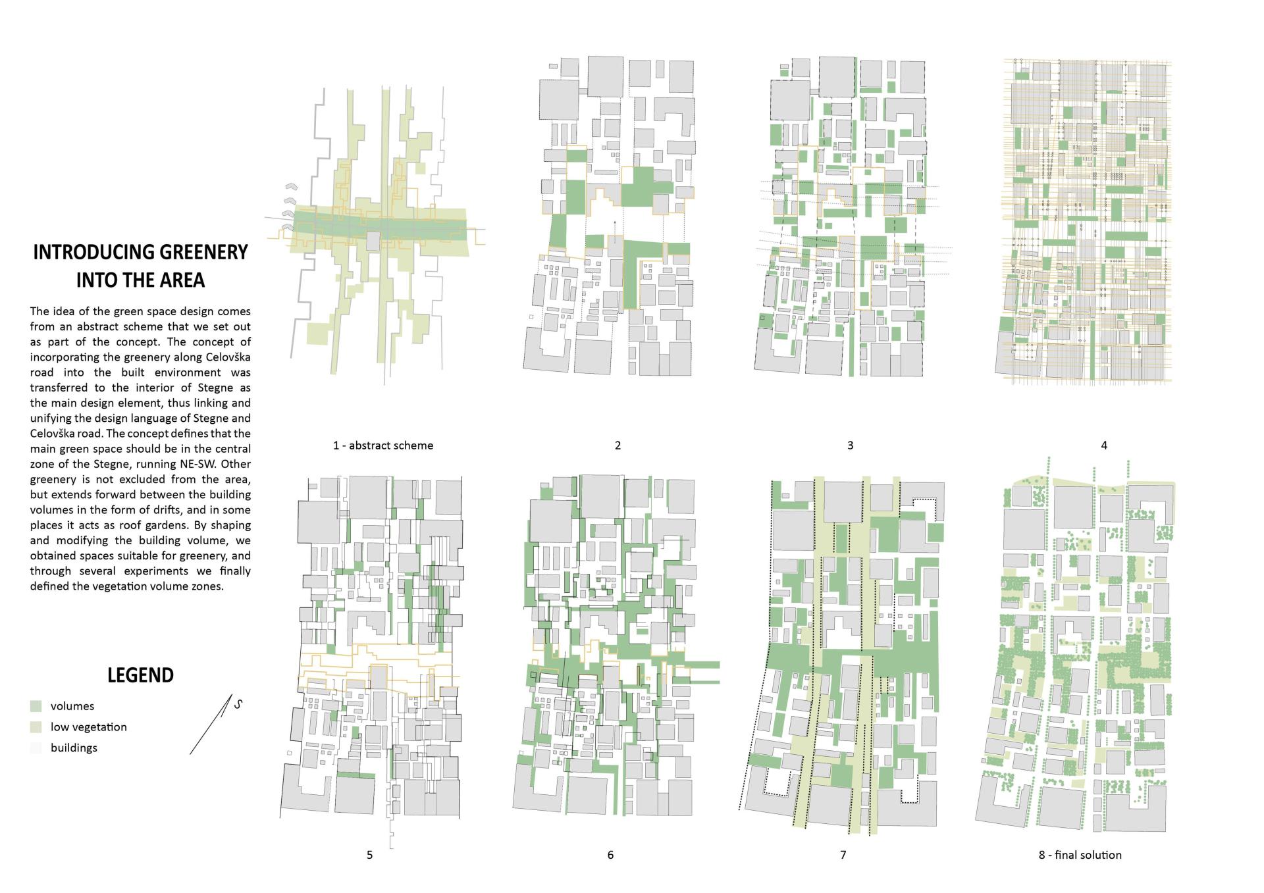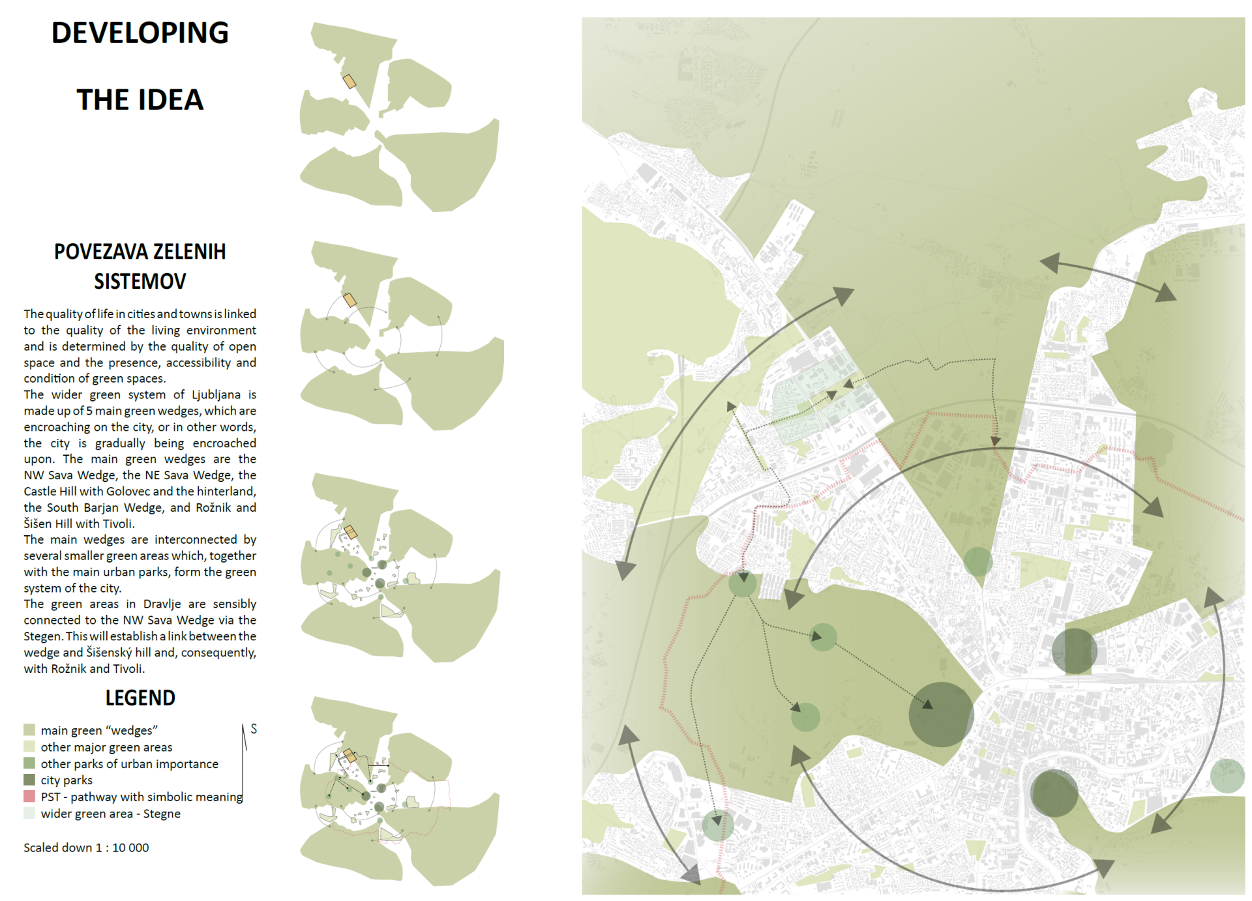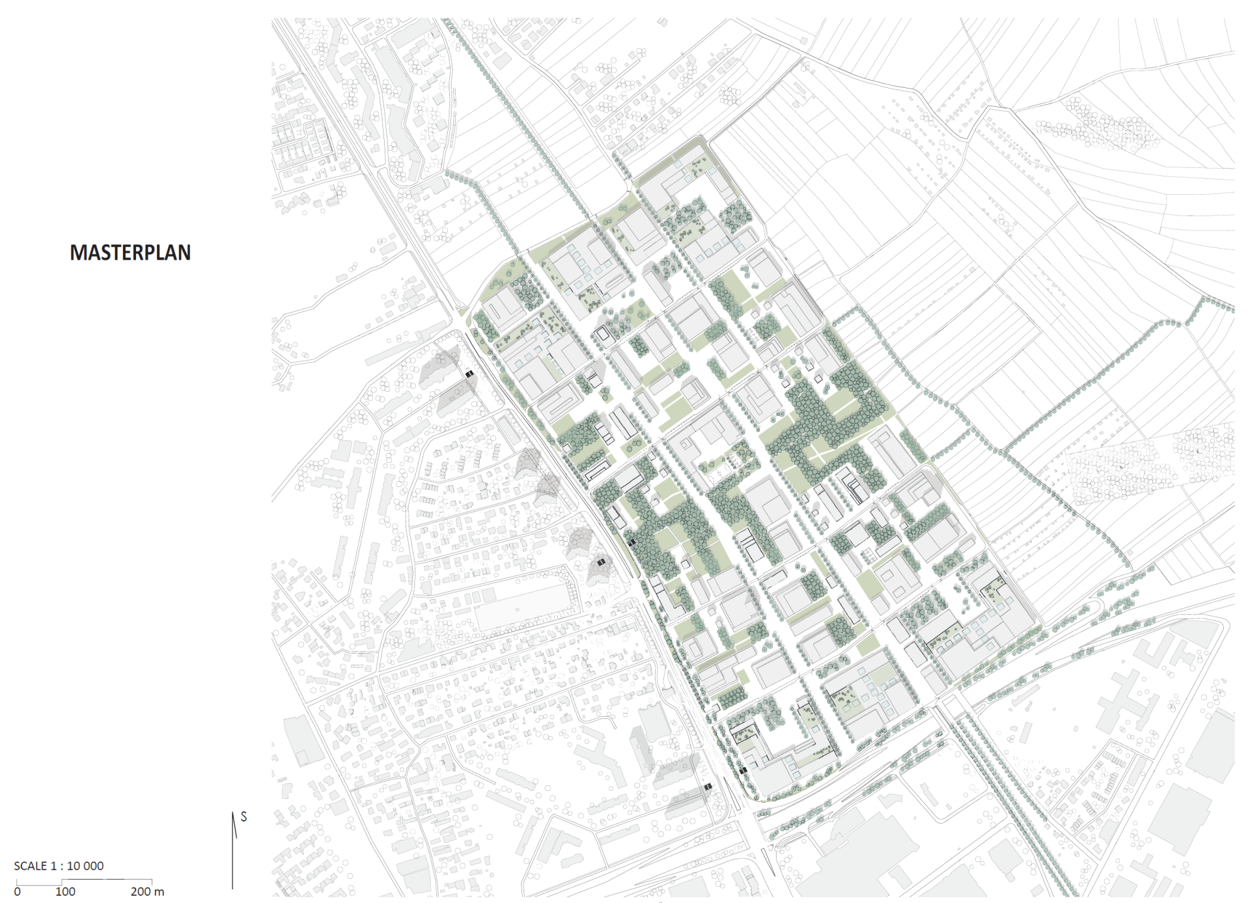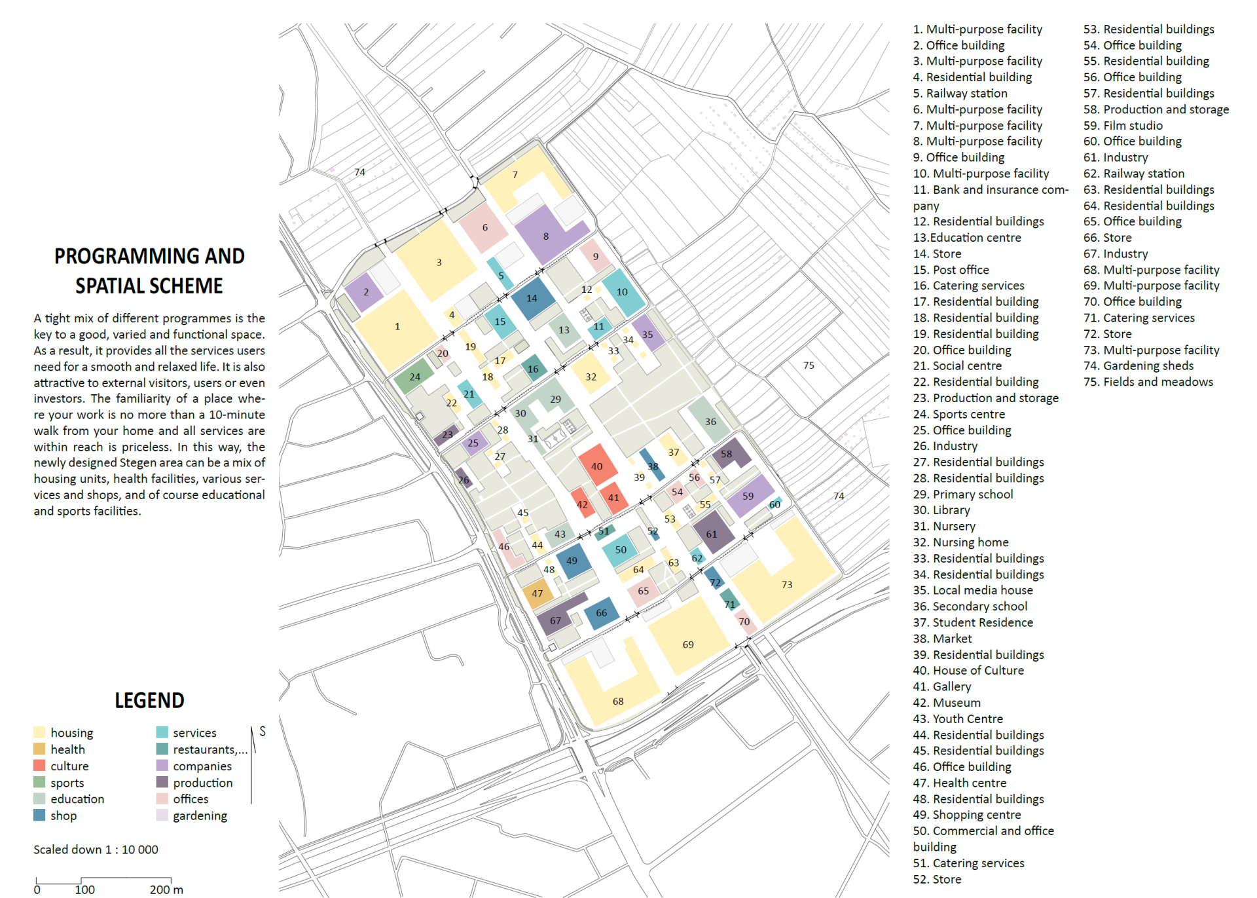Masterplan Stegne
Basic information
Project Title
Full project title
Category
Project Description
Stegne masterplan reconstructs the Stegne industrial zone which is located in the NW part of Ljubljana and is surrounded by urban areas and agricultural land. Through the middle of Stegne runs the railway that connects the city center with the north district. Area of focus is bounded by Celovška urban road on the West and the Ljubljana highway that passes along the South. With all this in mind we reconstructed and redesigned a new urban area free of heavy industry, full of greenery and life.
Geographical Scope
Project Region
Urban or rural issues
Physical or other transformations
EU Programme or fund
Which funds
Description of the project
Summary
The main idea was to bring more greenery into the area of Stegne. Due to green systems surrounding the capital, we focuesd on connecting the greenery which encloses Stegne. A narrow green belt was formed that goes from the West across the middle of Stegne all to the agriculture fields in the East. The belts width has been determined by green volumes of Dravlje Cemetery.
As part of the concept we also considered the urban green patches that extend troughout Celovška road. Their forms were transfered between the grey volumes of Stegne and stretch from the narrow greenbelt to the North and South. As they creep away from the narrow green belt they start to scatter.
The wider green belt is set on by the so-called green stripes from the area of Dravlje. They are shaped by single house gardens in combination with the Franciscan Catastre. With this wider belt we tried to ease the lane of narrow green belt.
Key objectives for sustainability
ECOLOGY: Greenery (green roofs, street trees, parks, urban forest) reduces the urban heat island effect and promotes mental and physical health of inhabitants. Green spaces minimize air pollution and provide clean oxygen.Green roofs also insulate the building which reduces the use of air conditioners and extends roof life. The excess stormwater can be used to water the crops on agricultural fields. Solar panels on larger roof surfaces provide energy. Inhabitants are provided with fresh crops from nearby agricultural fields. The so-called ‘green belt’ in the middle serves as a connection between bigger green areas and as a stepping stone for crossing species.
ECONOMICS: The vegetables and fruits from the fields provide for the whole Stegne area just like the solar panels on the roofs.
CULTURE: Inhabitants of Stegne are of mixed age and gender. On-site schooling in primary and secondary school is provided for students. The green areas such as parks and other recreational fields create a calming atmosphere and help to keep the inhabitants in good mental and physical health. The space offers many different spaces for socializing – parks, library, open spaces, shops ect. There is also a pharmacy and a hospital for health needs.
Key objectives for aesthetics and quality
The main aesthetic role is given by the greenery that runs and connects the entire Stegne. The urban forest is characterized by straight lines that counter the softness of the vegetation. The shape of individual volumes is determined by the lines of objects. It is important to point out that there are paths through the greenery, where we can relax and detach ourselves from the noise of the city. The greenery also responds to the wider surroundings, as it responds to the heights of buildings in Dravlje and connects the historically and symbolically important walking path - the Path of Memories and Comradeship.
The abundance of greenery gives the dynamics of the space, as it changes over the seasons in colors and textures. Most of the area is occupied by deciduous trees, which have a completely new image and thus change and open the views in Stegne and present them in a completely new light. Where views are undesirable, evergreen trees are planted, creating privacy all year round.
The height of the trees to the north and south is replaced by green roofs open to the public. A carefully selected mixture of grass and shrubs beautify the roofs of buildings
Key objectives for inclusion
In the process of designing Stegne we did not connect with public, because it was a project of schoolwork and a part of a learning process. Therefore there was no public participation, citizen engagement or co-design of anyone that is not a part of this learning process. We did however take into consideration the surroundings of Stegne and we tried to make Stegne a big part of Ljubljana’s sustainable goals. We made Stegne more people friendly, more pedestrian friendly and we made it more accessible to anyone that is in the area, especially with safer transportation routes, public transportation system, shared space as well as bike and pedestrian lanes near the main road. The affordability of newly designed urbanism is intended to stay the same as before, so it is intended for the middle social – economy class.
Physical or other transformations
Innovative character
Sustainable development is key to our project. By using elements such as green roofs, small pocket parks, urban groves, and many others, we are combating various global problems such as air pollution, urban heat islands, and others. In addition, green spaces add a great deal of aesthetics to a space, making it more beautiful and interesting. We can also imagine how a space changes as we move from one season to another, and the beneficial effects that changing colours, textures and shapes have on us as individuals. The numerous walking paths within the settlement encourage movement and allow users to move seamlessly from point a to point b. The design of the space allows for good interconnections, and many points of interest to be located along them. The settlement's programme is also designed to bring people together, providing them with various forms of activities that promote people's inclusion.

