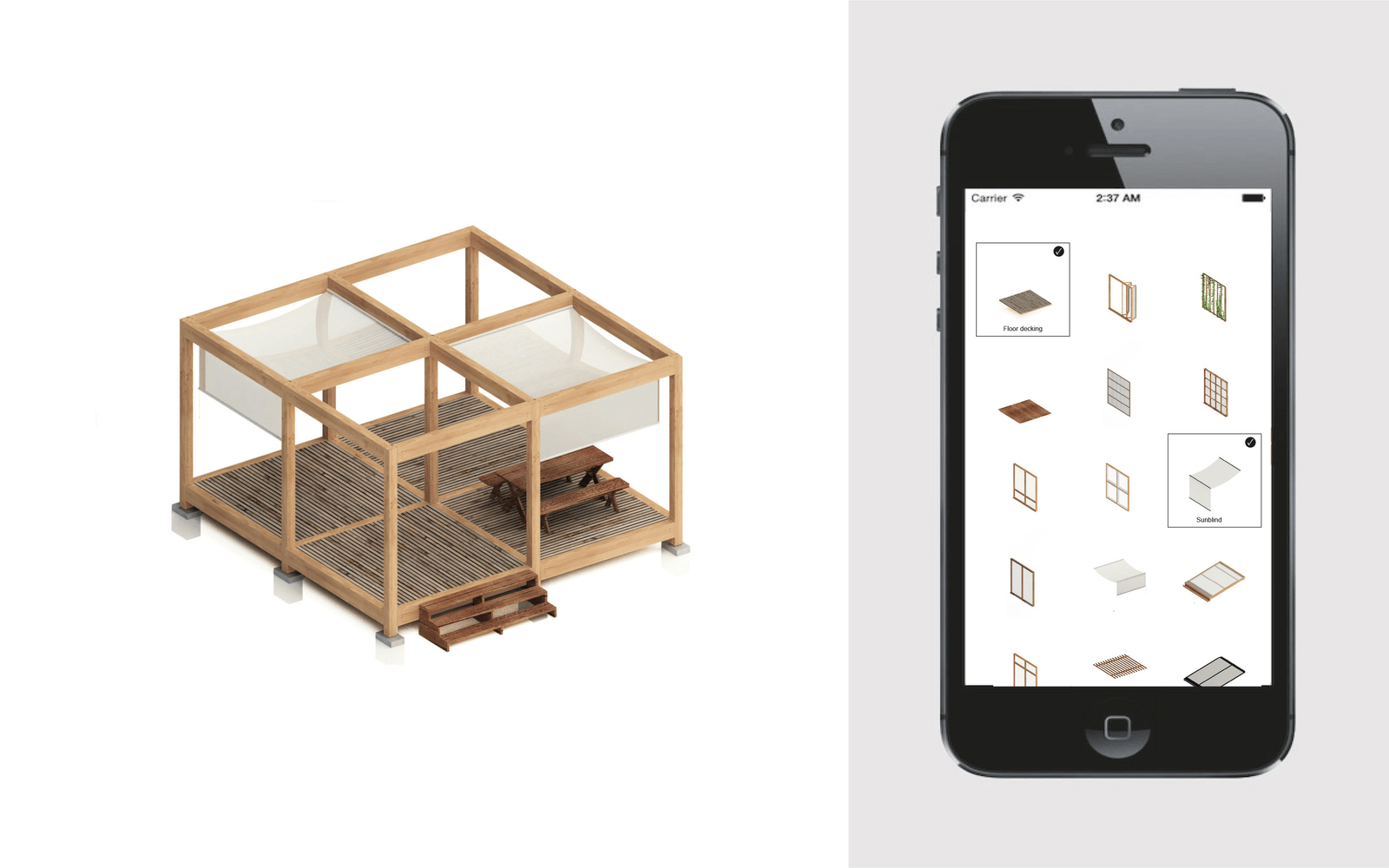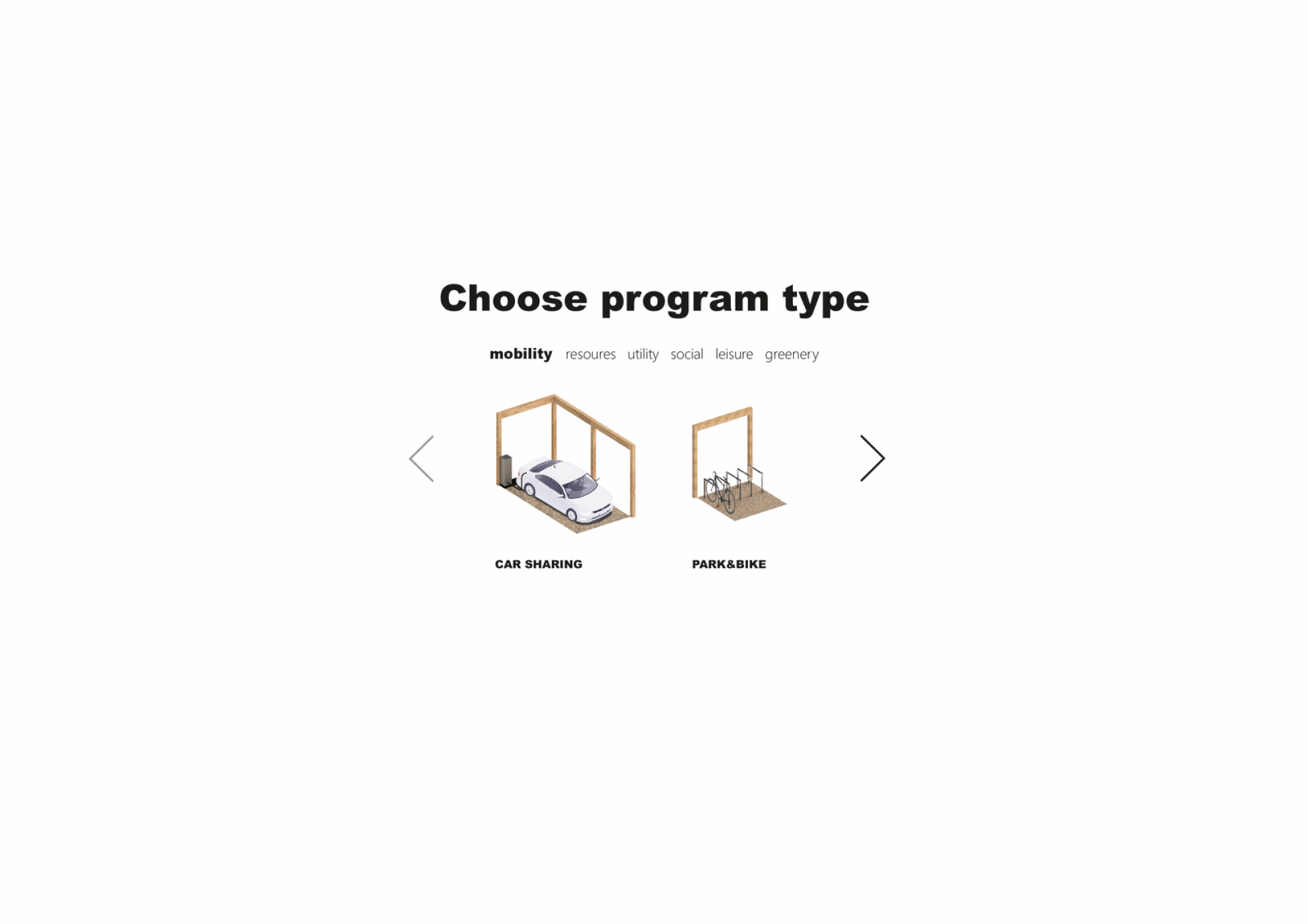Commoning the Suburbs
Basic information
Project Title
Full project title
Category
Project Description
The project addresses questions of privatization and individualisation of urban sprawl in rural areas in Poland. The idea is to develop a modular building system, allowing for the creation of a common space, located on the border, between neighbors. It unlocks the fences, and thus social relations, currently closed in contemporary gated society. This solution promotes togetherness and enables communities to be more environmentally and economically resilient.
Geographical Scope
Project Region
Urban or rural issues
Physical or other transformations
EU Programme or fund
Which funds
Description of the project
Summary
Sprawling cities are a typical phenomenon of many countries in post-socialist Europe. In Poland, after a period of central planning, the enthusiastically accepted freedom of building construction allowed for implementing individual dreams that reflect Polish rurality, global trends, and an individual vision of success. The widespread desire of having a single-family house with a garden exacerbates the process of the uncontrolled urbanization of rural areas. The suburbs are a reserve for individual and uncontrolled familiarity. They have become an opportunity for privacy and the cost of modern capitalist democracy.
The project develops a method of transforming suburban areas, trying to find in the dense structure of land ownership various potentials for the currently absent value - the commons. First, it assumes speculative mapping to identify suburban fallows areas. Secondly, it is based on prototyping common spaces, resources, techniques and self-management practices. Ultimately, the proposal is a speculative vision of seeking the potential for commoning in the suburbs under new conditions based on an economy of value and sharing, the social economy and thinking beyond what is called public and private
Key objectives for sustainability
First, the project addresses questions of privacy and individualisation, trying to modify by opening the existing borders. Suburban wastelands, scraps of private gardens, closed fences, unfinished properties, and rural remains are material and spatial resources worth using instead of solving problems by creating new plans from scratch.
The architectural system is designed for disassembly. The light wooden structure is easy to assemble without professional and heavy equipment. The modular structure allows for flexible shaping of the space and adaptation to the changing program or aesthetic preferences. Finally, the entire structure can be disassembled, and the open warehouse can be supplied to other interested parties.
In the end, introducing new non-residential and non-agricultural functions densifies the existing spatial structures of suburban villages. Thanks to this, they create a complete rural settlement and may impact the bottom-up consolidation of suburban housing dispersion.
Key objectives for aesthetics and quality
The modular construction system allows for spatial order and rigour, while the finishing options are an open catalogue of solutions that can be used at the discretion of individual owners and the nature of the place and its identity. The proposed material solutions assume an open approach to aesthetics, giving the decision to its users. Architecture, in effect, is a mediator between the different preferences of its neighbours. Its materiality may change over time, but it is preferable to use durable and well-aged materials.
Architecture in this project is a kind of mediator between neighbours - an impulse for action and a starting point for establishing the aesthetics of a common border, which, instead of dividing, can connect and open up neighbours to each other. The possibility of involving residents in the design process allows for plastic and aesthetic sensitivity development. The system allows organizing the process of neighbourly negotiations systematically. It is only a frame for human activity, an impulse to act, a starting point for further exploration. The solution prototyping tool allows control of the final aesthetic expression and prevents unexpected results.
Key objectives for inclusion
Circumventing the uncontrolled growth of suburbs and the desire for an individual life away from others largely depends on increasing the ability to create good-quality shared space, understood not as public but as belonging to citizens, based on shared resources, a set of practices and policies.
The strategy aims to strengthen social ties by activating the local community. The project enables residents to participate in various ways in the bottom-up process of shaping the shared space. A modular system of common spaces on private plots supports individuals and the community to be more agile and economically resilient. What is impossible to achieve alone can be easy and effective.
The functional program and using the created spaces support neighbourly exchange. A shared laundry room, a playground open to children of neighbours, a workshop with a mower that can always be borrowed supports the economy of sharing everyday goods, thus reducing the need for production.
Physical or other transformations
Innovative character
The project is a system and a strategy for sharing unused land at the environmental, economic, and social levels.
Scenarios based on a culture of sharing and sustainable development allow residents to meet their own and shared needs. The speculative vision looks for the potential for the common goods in new conditions based on the economy of value and sharing, the social economy and thinking beyond the so-called public and private. A rigorous spatial module ensures urban order, while the negotiated finish of the architecture implies an open approach to aesthetics, resulting from the individual beliefs and identity of the place and its inhabitants. The flexible system of common spaces allows you to adapt to changing conditions and respond to the specific character of the place, changing challenges and everyday needs of residents.






