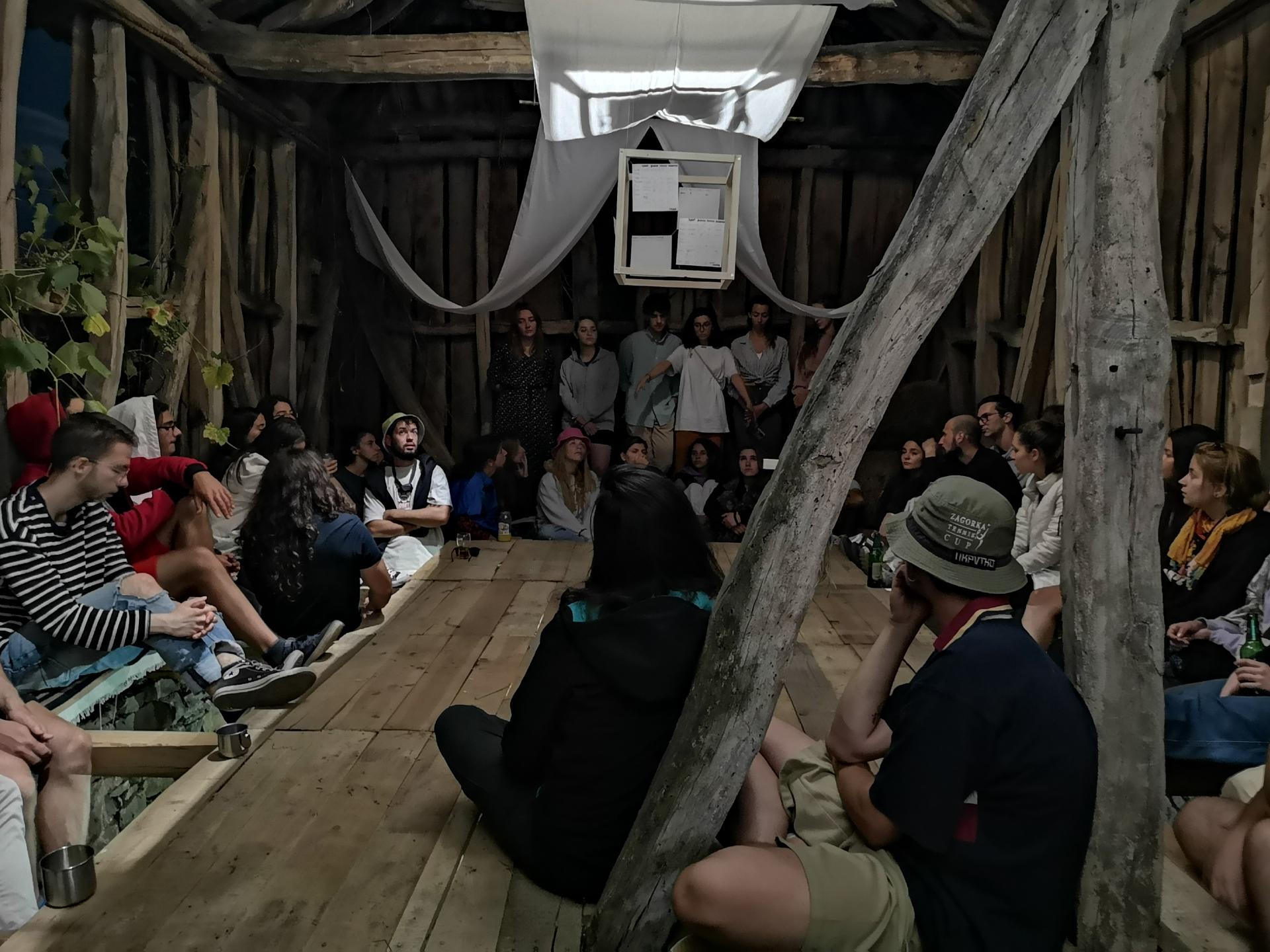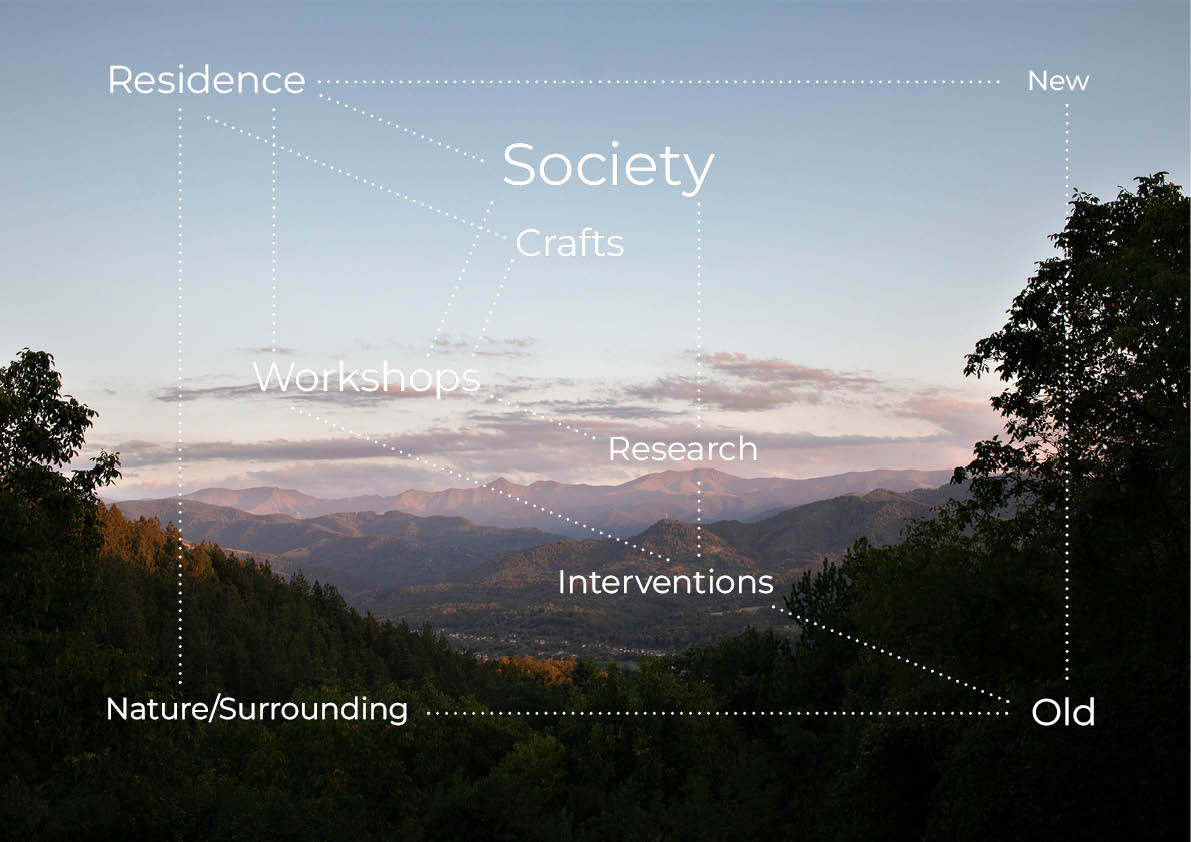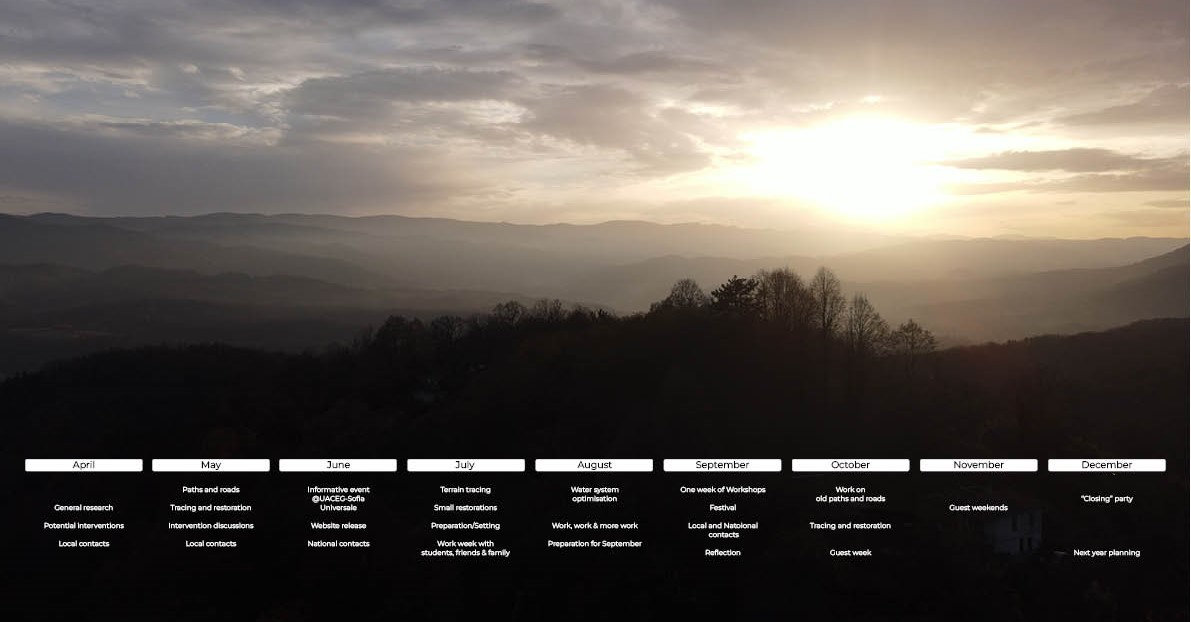Belish Residence
Basic information
Project Title
Category
Project Description
Workshops, lectures and events of different kinds will make interventions on a local level and bring together different crafts and arts. International events will be organised to exchange traditions, customs and knowledge of beginners and professionals in the fields of arts, crafts, architecture and design from around the world. This will support the building of a creative and socially active society, as well as the future social and professional realisation of the young people involved.
Geographical Scope
Project Region
Urban or rural issues
Physical or other transformations
EU Programme or fund
Which funds
Description of the project
Summary
The project of Belish Residence is aiming to develop an alternative communal centre for non-conventional collective and practice-oriented educational methods in the areas of design, architecture, arts and crafts. It is and will be further situated in the rural area of Belish, surrounded by the nature of the Balkan mountains in Bulgaria.
The activities of the residence include workshops, lectures and events of different kinds, which will put thoughts on a global level, create interventions on a local level, and will bring together different forms of arts and crafts. International events will be organised in order to exchange traditions, customs, knowledge and worldview between beginners and professionals in the areas of art, knowledge, architecture and design, both local and foreign, as well as in step with the new sustainable technologies of the day. Thus, a new active creative and social community will be defined and sustained. New social and professional realisation of the young generation will be fostered.
The residence finds itself at the beginning of its development, the start was marked last summer by the completion of its first event - EASA/BASA Reality 2021 (The abbreviations being EASA - European Architecture Students Assembly, and BASA - Bulgarian Architecture Students Assembly; further information can be found in the texts below).
What stays ahead on a social plane is to grow and develop the existing community of young architecture and art students/young professionals through engaging them in the transformation and development of the site and its existing infrastructure. And on a physical plane we need to reorganise and create all necessary infrastructure to accommodate artists, architects and craftsmen on site and provide them tools and space to work, create and educate.
Key objectives for sustainability
The issue of sustainability is of enormous importance in the current environmental situation. One of the goals of Belish residence has to do with the awareness of the environment that surrounds it and the power of our actions. In the construction workshops we will be using many materials from abandoned houses that no longer serve their main function. This will provoke people to think about the life of each material – where it comes from and what happens to it afterwards. In order to make an appeal to the protection of Nature, we will organise some visits to recycling companies that transform waste into new resources and promote a circular economy of re-use of materials. Those visits will be inspiring and will show the participants that they can have a positive impact on society as creators of reality. It will be an appeal to REuse, REdo, REcycle and REthink.
Key objectives for aesthetics and quality
What mostly nears the concept of Belish Residence to the principles of Bauhaus is in itself the wish to provide a place for a new type of design education. And within this new reading of what Bauhaus stays for, we would like to make a place that is searching for the aesthetics of the day as deriving out of needed functionality and sustainability for the available technologies and ways of production. Both in the process of building the site and in its further future as a design hub, we will focus strongly on DIY (Do It Yourself) work and production methods as a way to grow a firm sense of belonging among the participating parties.
Thus, the aesthetic language of both the architectural environment and the design processes we would foster and develop afterwards, would be strongly determined by the principles of REuse, REdo, REcycle and REthink which we mention above.
Our location is an area with history spanning over 700 years. Throughout the region can be spotted foundations and remains of 5 centuries old cobblestone houses. The residence is situated in Markovska mahala, part of Belish village, which is over 200 years old and you can clearly see the gradient between the buildings from different ages. One of our goals is to welcome participants through different initiatives, workshops and events and involve them in the history of the place parallel to their experience. They would be expressing and looking for themselves, while being part of different activities. The interventions we’re going to do on a local level would be done using primarily natural materials from our surroundings, providing new scapes for the locals and future visitors of the residence. We would like to build Belish Residence as a place where aesthetics of the past and future collide and are inspired by the beauty of the surroundings.
Key objectives for inclusion
Through different activities such as workshops, lectures and games a creative core was created where personal meetings can take place allowing participants to feel the energy of the group and facilitate their process of learning and growing. One of the main objectives of Belish Residence is, in this context, to create a socialising space where ideas and experience will be shared in order to exchange knowledge between people from different generations and different social status.
The creation of an artistic residence will create a strong base for proactive students and professionals that will generate and irradiate energy to the abandoned areas nearby and hopefully it will have an impact on a national and even international level.
The project will inspire and motivate people to create and dream, encouraging them to become more actively involved in contributing to a more inclusive and cohesive society. The relaxed atmosphere that this working ambience offers, the intense program and the encounter with different personalities and points of view, facilitates overcoming many personal barriers. The non-formal learning activities are a step forward towards quality education, which at the same time, strengthens the social cohesion.
In terms of accessibility and affordability, our last year’s events were self-funded and self-organised by us and the participants. All of us were living in the same conditions and we shared every kind of responsibility through transparency and mutual trust. For example the fee for each participant was 20 leva (10euro) per day, which accounted for food, water and electricity bills and materials for the workshops. The main consumables were bought from local shops and businesses, supporting the economy of the region.
Physical or other transformations
Innovative character
WIth our last year's event part of the EASA network (European Architecture Student Assembly), we began the process of combining these three dimensions through the formation of our little community. They were crucial ground for all workshops and events we've participated in. Our key objectives have always been sustainability and inclusion and through them working our way to a communal aesthetic vision for life and architecture.
The participants of the event were immersed in this idea of a responsible society from day 1. They were tightly involved with the maintenance of our material base as well as cooking and sorting out rubbish. We had several community talks for direct feedback and suggestions on how to improve our overall experience. Every workshop had individual discussions about education and alternative methodology which culminated in the last day of the event when we held a Forum, highlighting the most valuable things we learnt.
Since our residence is situated in such a historical and rural area, we wanted to provoke a group exploration of these three dimensions in the context of the place we're in. We believe that precisely outside of the city is where we can relearn the basics of building a sustainable, aesthetic and inclusive residential and work environment, and question all the urban values we're so accustomed to.



