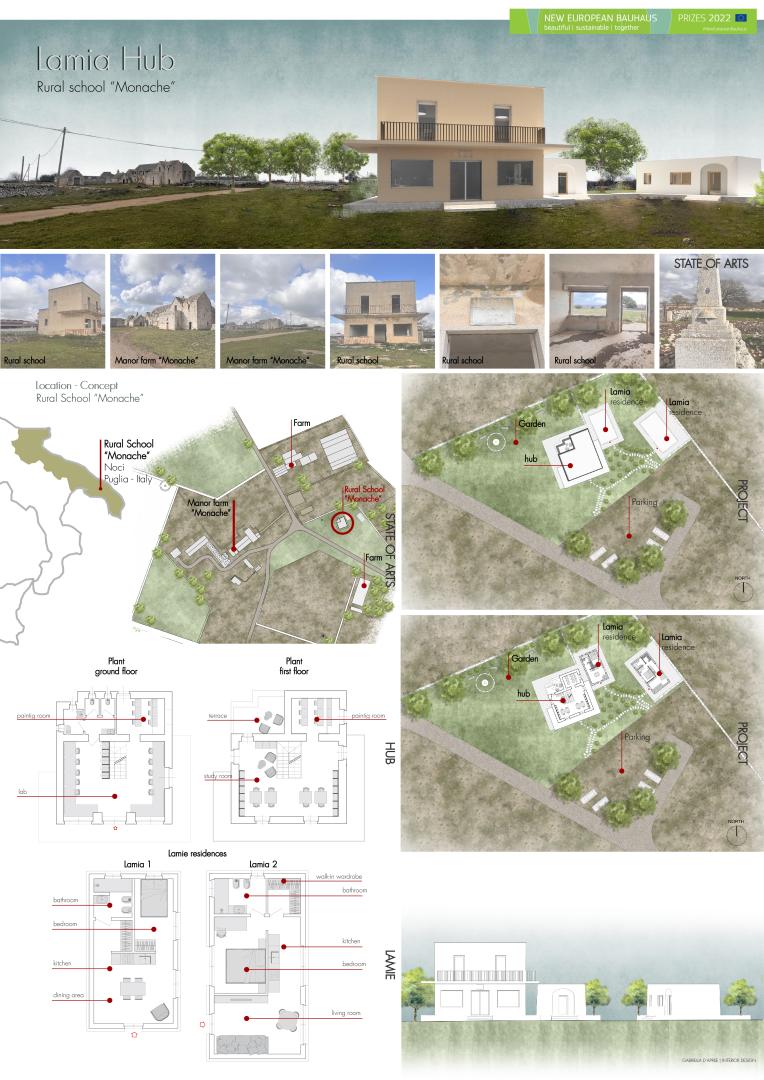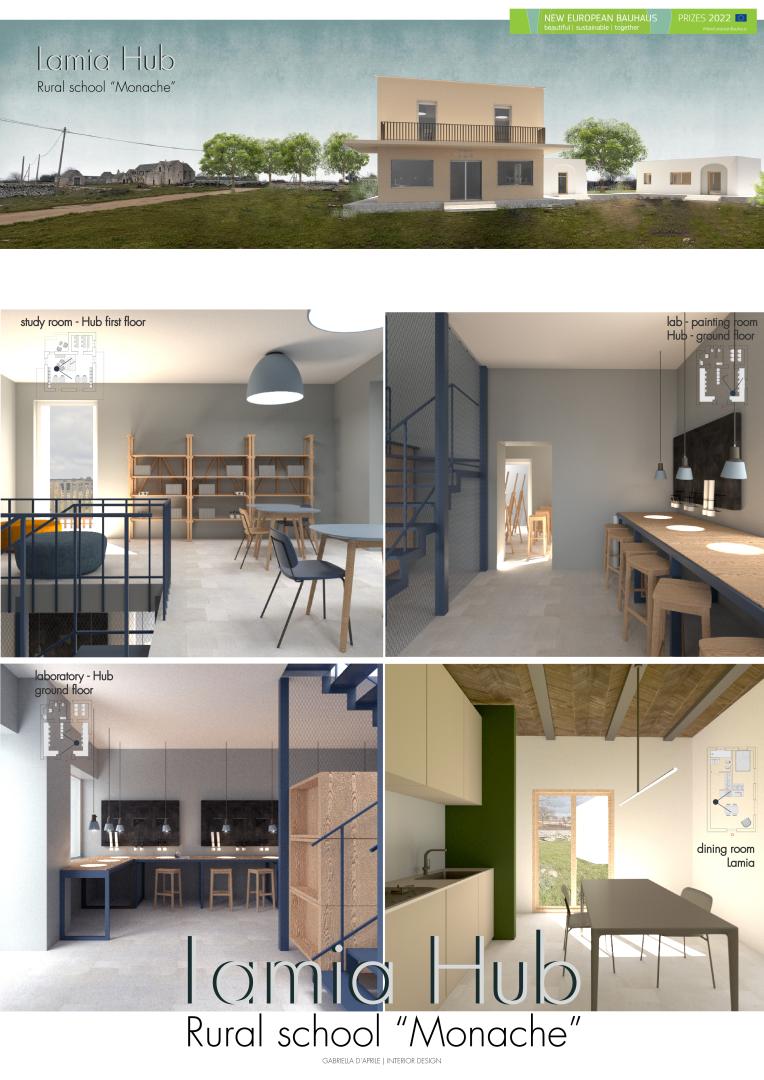Lamia Hub
Basic information
Project Title
Full project title
Category
Project Description
Lamia hub is a requalification project which will transform a rural school into a hub where it will be possible to do arts and crafts in contact with nature and local culture.
Lamia hub gives a new life to a rural school turning it into a creative laboratory of exchange and cultural fertilisation between artists, experts of different disciplines, and youth from the area.
Lamia hub is a source of inspiration for remote workers who are looking to get away from the hustle and bustle of cities.
Geographical Scope
Project Region
Urban or rural issues
Physical or other transformations
EU Programme or fund
Which funds
Description of the project
Summary
The Lamia Hub project aims to requalify a rural school in Apulia, Italy. This project started in Noci’s countryside at about 10 km from the town. The school, dating back to 1957, was built for the inhabitants who in those years did not have the possibility to attend the schools located in the centre of Noci. These places are now in a state of total abandonment and degradation, while continuing to be present in the memories of local people. I wish to give the building a new life in a way which respects and celebrates its original purpose and the surrounding landscape. This will enable a continuous interaction between educational institutions and with anyone (close or far) looking for new creative and professional development opportunities. The former school is thus transformed into a hub and meeting place which lends itself to arts and crafts and where ideas are exchanged. The school hosts artists and experts who are committed to meeting with local students. A place which therefore evolves with the presence of working groups, students, artists, young workers and experts from other cities who feel the need to leave the city to recover by going back to nature and traditions. The featured artist or expert will have the opportunity to stay in the Lamie and work from there. Lamie are rural architectural structures typical of our territory, made out of stone and without the use of any other materials. Lamie were used as warehouses or homes and were located in the middle of agricultural fields. In my project I have enhanced the Lamia making it a livable unit without any environmental impact. The load-bearing walls are made of blocks of straw and covered with natural plaster. These buildings’ beauty consists in their ability to coexist with the surrounding landscape and to integrate with it without ever interfering, ultimately facilitating the interaction between humans and the environment. This project has been inspired by a wish to redefine the ways we trace our roots.
Key objectives for sustainability
Lamia hub respects the concept of environmental sustainability from different points of view: the first one concerns its integration with the surrounding context. The project fully respects local surroundings without contaminating them and draws attention to some of the historical architecture which is part of local culture, thus giving it a new technological and contemporary potential. The use of sustainable 0 km materials such as straw, natural plaster, and renewable energy reinforce this close link with the territory and nature. The LAMIA is a historical architecture made entirely of stone and served as a shelter for animals and a home for farmers. In our agricultural landscape they are easily recognizable as they are located in the middle of fields in the nature. Today it is not a novelty to hear about sustainable houses, but it can be a real revolution to adapt this technology to the Lamie to make them livable and comfortable, respecting their nature and materials. It would be a real redevelopment plan for these micro-buildings which today are in a state of neglect and decay. In my project I proposed two prototypes of straw lamia, located in two spots where two concrete platforms are adjacent to the school. As our grandparents were born and grew up in these buildings, they are part of our cultural and emotional heritage.
As such, young people should learn to appreciate them by experiencing them as dynamic environments which meet their contemporary needs.
The school, on the other hand, does not present any external variation from its original design. Its exposure to the SOUTH-EAST and the presence of large windows ensures good natural lighting for most of the day. I have expanded most spaces by making them open plan, so as to use them as reading or painting rooms during creative workshops. The artificial light is generated by solar panels (renewable energy source) placed on the roof of the school in the form of mini tiles thought to minimise the visual impact
Key objectives for aesthetics and quality
Lamia hub aims to enhance a historical location by exploiting its potential: the landscape. The location is strategic for those who are looking for new cultural exchanges with locals and/or uncontaminated rural settings. These themes have an important impact functionality-wise, as the location being analysed brings together the values of the past and the present. The former school preserves its nature, transforming itself into a multifunctional hub which welcomes workers and artistic minds of various kinds: an environment where different cultures coexist immersed in a single landscape. This is the key to obtaining a unique experience in which the passer-by meets the local who, at the same time, wants to trace his/her roots. This element has a significant impact aesthetically speaking. The environments are in fact bare and an end to themselves, to ensure fruition. The spaces are enriched by the people and the activities these people want to perform, including the production of handmade furniture. A main example that I wanted to include as a start to this process is the "self-production" bookcase by the well-known Italian designer Enzo Mari. The bookcase enriches the first floor of the school, used as a study room. These three values (functionality, experience quality, and aesthetics), are also found in the Lamie. In this case, the experience of living in a rural house designed with a technological mindset is a unique and exemplary experience to encourage the cultural and emotional recovery of our territory.
Key objectives for inclusion
The theme of inclusion is the key of Lamia hub project, as the project lives according to how people use it. Lamia hub is a HUB, a meeting place, a place for cultural and professional cross-fertilisation where artists, professionals, creative people or craftsmen live a part of their professional or artistic experience in a revisited natural environment, also having the pleasure of periodically (once or twice a week) sharing their knowledge with young local people (schools, cultural and artistic associations) in specific meetings or seminars. In this way, the guests live in a unique context whence they draw inspiration for part of their creative journey; the young residents have the opportunity to meet and interview the main experts of various disciplines that would otherwise only be found in textbooks.
At the same time, the Lamia offers a residence to guests or remote workers who are looking to get away from the hustle and bustle of big cities.
As the Covid-19 has taught us, there is a need for flexibility in activities and spaces. Lamia hub is a response to these changes that have taken place in people's lifestyles in recent years, achieving the needs of a much larger and more globalised public.
Physical or other transformations
Innovative character
The requalify of spaces in an authentic natural environment becomes a source of inspiration and an element of attraction for guests normally far from this type of experience and looking for new sources of inspiration. The on-site presence of the main experts with different and distant origins makes knowledge, experience and talents otherwise unreachable to local young people. The design the spaces, the sustainability of the project and of the energies involved, the aesthetic sense of the choices and the environmental context of reference are the glue for these exchanges of knowledge and experience to become a flywheel of development, new opportunities and growth of the territory.


