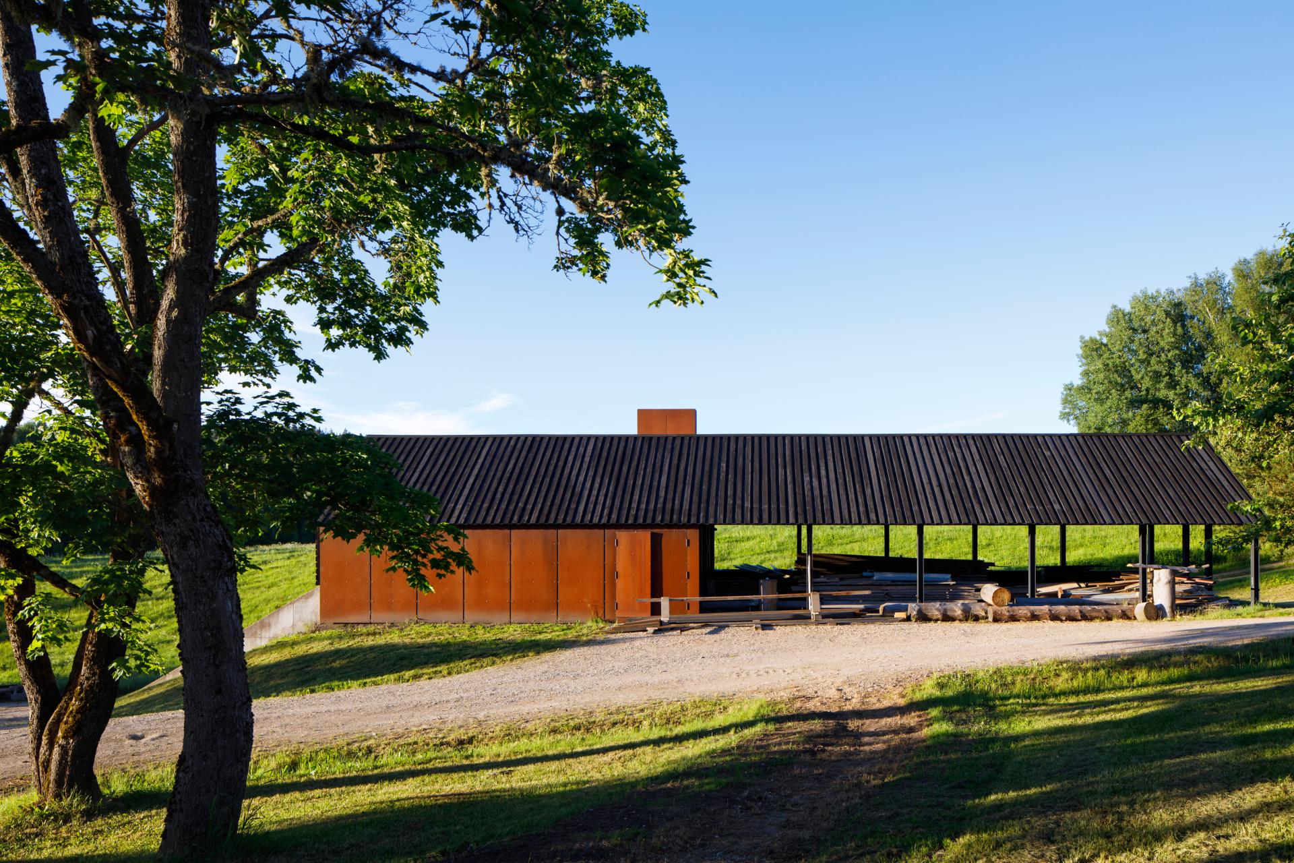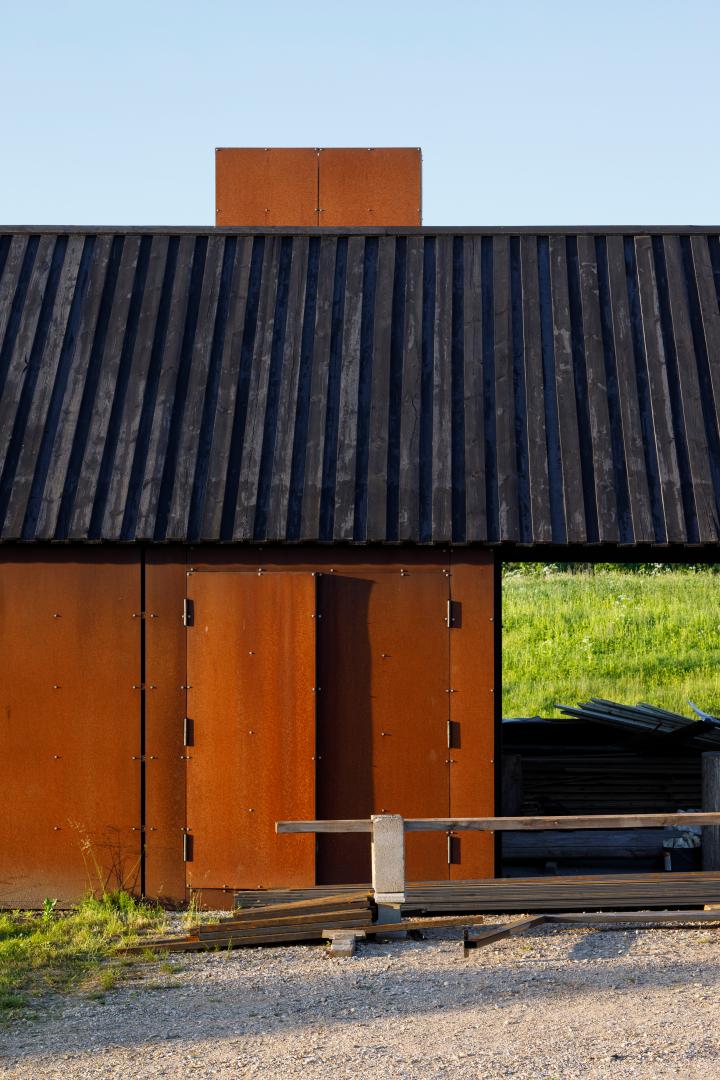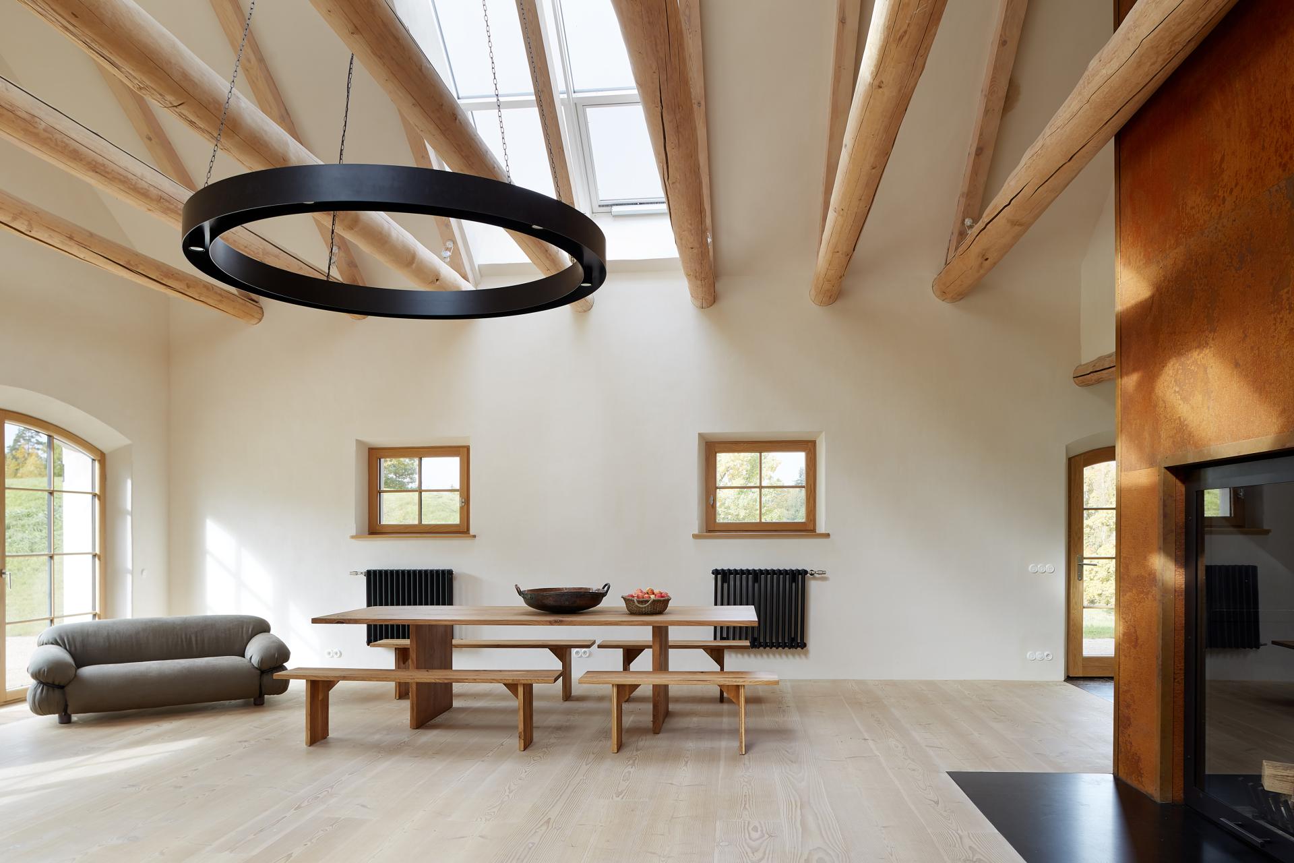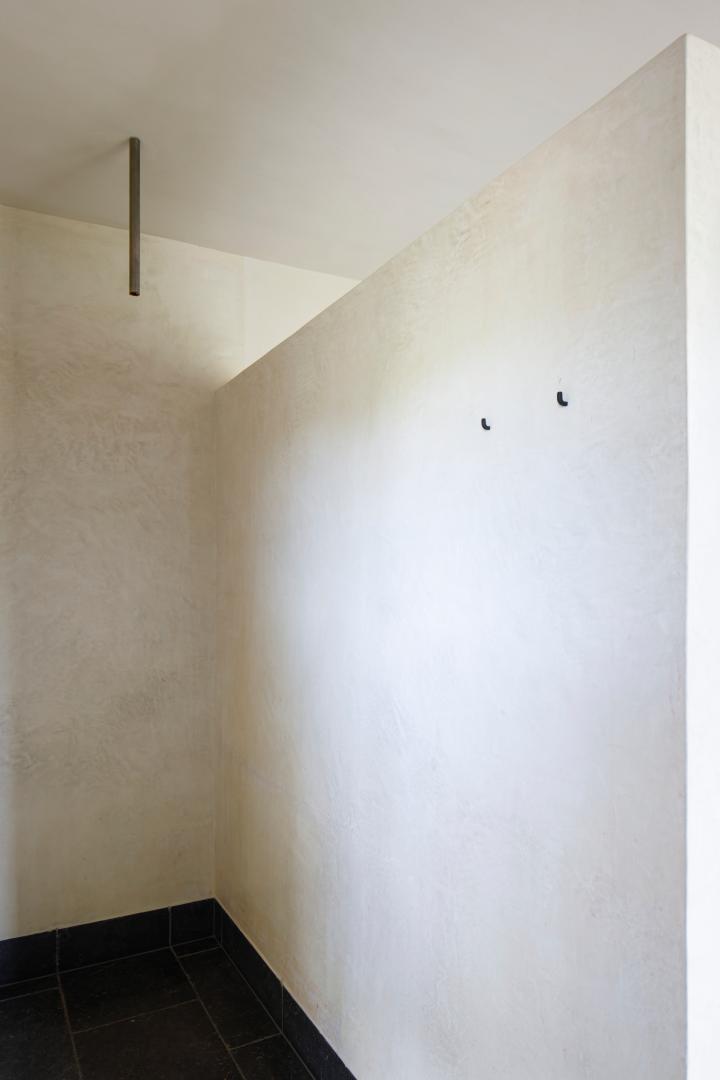Stuki Barn
Basic information
Project Title
Full project title
Category
Project Description
Riga-based architect Andra Smite has converted the dilapidated Stuki barn and cattle shed into a home for modern family living. The 380-square-metre house was originally constructed in 1931 - the building’s almost 100-year-old stone walls have witnessed the WWII and neglect of the Soviet collective farming. The barn had fallen into a state of disrepair, prior to its renovation cattle was still being kept in part of it.
Geographical Scope
Project Region
Urban or rural issues
Physical or other transformations
EU Programme or fund
Which funds
Description of the project
Summary
The conversion of the barn aimed to preserve the regional characteristics of the agricultural buildings, offering a revival for an abandoned agricultural area. The building’s character was restored, accentuating the monumental proportions of the building, its weathered stone walls and stunningly beautiful agricultural landscape. The Corten steel sheeting was chosen as a material for the shed’s facade to form a rich colour symphony with the oranges and reds of the background forest in autumn. The original plans of the buildings were left almost intact, retaining the stone walls and its openings as they were. The large gates for the cattle now serve as glazed doors to connect with the landscape. The original timber beams were reused for the floor and roof structures, thus preserving the rough simplicity of the agricultural buildings. The ground floor of the barn contains an open living space, kitchen, guest room, sauna, bathroom and technical premises; the upper floor space accommodates three bedrooms and bathrooms. On the second floor the interventions were made to let in the direct sunlight in the living area. The large-section rafters of the living space add to the monumentality and scale of the space, the centre of the living space is a large Corten-clad fireplace. The material palette for the interior of the barn is characterized by the use of natural materials to complement the original stone and timber structure of the building. Oak, bluestone, lime plaster and natural paints emphasize the timeless beauty of the space. The Corten-clad shed serves as an area for technical premises containing spaces for heating system and water supply, shed for woodworking and firewood storage.
The architect oversaw the architecture and interior projects as well as the landscape design work, together with the landscape designer Maija Strazdina creating an ecological kitchen garden and greenhouse for a supply of locally grown vegetables.
Key objectives for sustainability
For the renovation of the building all materials found on site were reused to preserve the original character of the structure and minimize the ecological footprint of the transportation of the material (stone, timber rafters and boards). Innovative construction details were invented to insure that maximum heat insulation of the stone structure. Ecological paints for the exterior timber parts and interiors were made on site (wood tar paint, lime paint), so was the lime plaster. The heating system can use scrap wood which can be gathered in the nearby forests. The construction work, as well as the design of the furniture and design objects, was done by local craftsmen. Some of the furniture pieces were antiques sourced in the area.
While designing the garden, the idea of planting only locally created rose varieties was implemented, as the area of nearby Karla Manor was once known for its great rose garden.
Key objectives for aesthetics and quality
Preserving and highlighting the aesthetics of the weathered barn was one of primary tasks of the project. The material palette was carefully chosen to add to the timelessness of the building, so were the proportions and scale of the interior and landscape objects. To match the scale of the monumental roof rafters, a few wall-to-wall floor boards were introduced in the living space. The fireplace bears the same Corten sheeting skin as the shed; it was weathered in the nearby meadows for several months to achieve the necessary patina. The paint of the interior walls was put on by a rough brush to emphasize the rough qualities of the space and create the surfaces on which the light falls unevenly. The colour harmony of the landscape was carefully thought over when choosing the flowers for the kitchen garden, the tones of the blushing hydrangeas match the colour of the weathered stone.
Key objectives for inclusion
We are proud for being able to engage different local craftsmen in the restoration and renovation process. They have passed the knowledge of their craft to the young apprentices. The crafts include woodworking, paint making and furniture restoration with ecological techniques (for example, the know-how of restoring the local antique chairs with the backrests and seats made from linen cord). Some chairs and trays were made in winter in the nearby farm from a single piece of wood, which is an ancient Latvian design technique brought to revival and put on a spotlight for its beauty and timelessness.
Results in relation to category
The barn conversion revived the identity of an abandoned agricultural area; the project put emphasis on the importance of employing the local tradition and craftsmanship, thus creating a sense of belonging by design. It redefined the local design values by bringing out some forgotten designs - for example, by restoring and displaying the Vidzeme chair (a chair produced locally about 100 years ago, it was exported to Finland and Russia where it is still known by the name of Latvia chair). It made an effort to promote also different other local designs, such as vienkoči (a single-piece timber chair or tray), local ceramics and porcelain.
How Citizens benefit
We are proud for being able to engage in the restoration and renovation process different kinds of local craftsmen who have passed the knowledge of their craft to the young apprentices. The crafts include woodworking, paint making and furniture restoration with ecological techniques (for example, the know-how of restoring the local antique chairs with the backrests and seats made from linen cord). Some chairs and trays were made in the nearby farm from a single piece of wood, which is an ancient Latvian design technique brought to revival to be put on a spotlight for its beauty for other craftsmen and contemporary designers.
Physical or other transformations
Innovative character
The innovative character of the project lies in employing only local craftsmen and incorporating the traditions of Latvian architecture and design in the contemporary design for the building and its spaces. The project is site-specific, and that, instead of it being a global design, was the project's aim.
Learning transferred to other parties
The learnings from the project that can be transferred to other contexts are connected with the know-how for a sustainable building design. For example, the paints were made on site from locally sourced ingredients.




