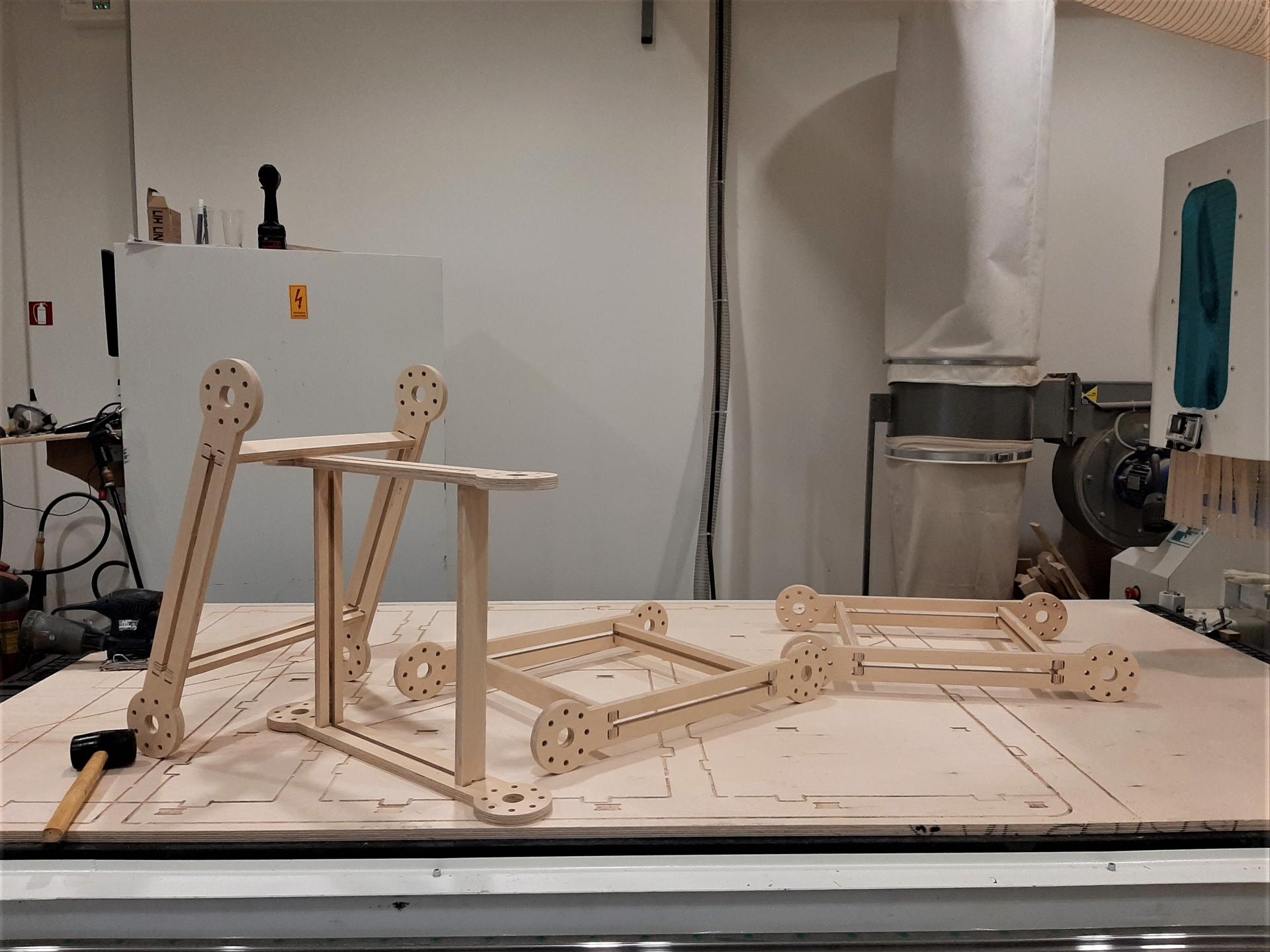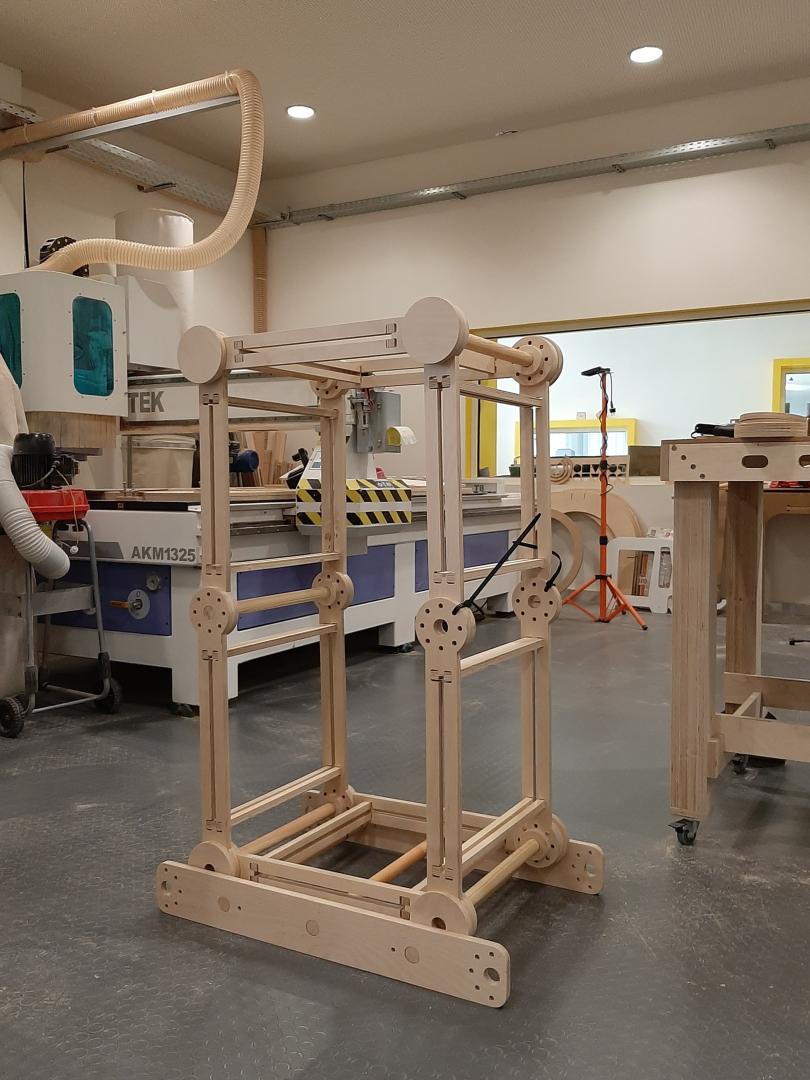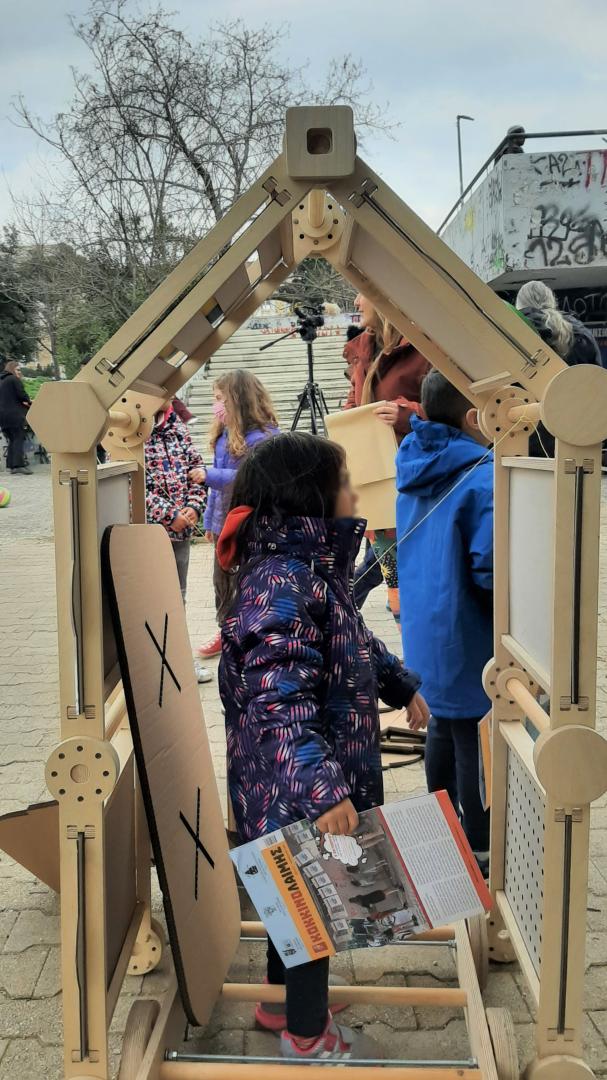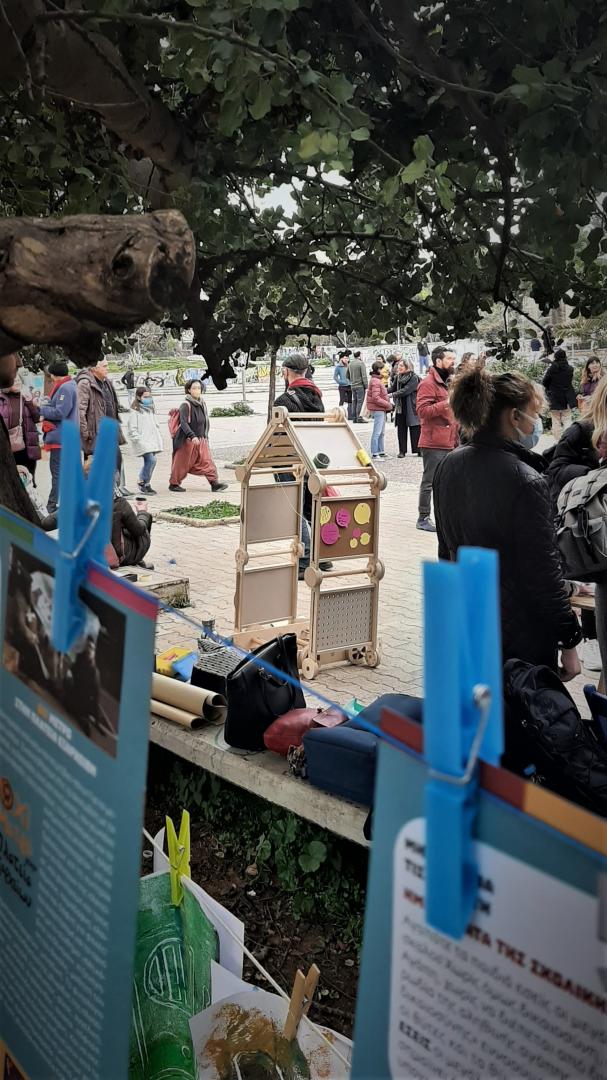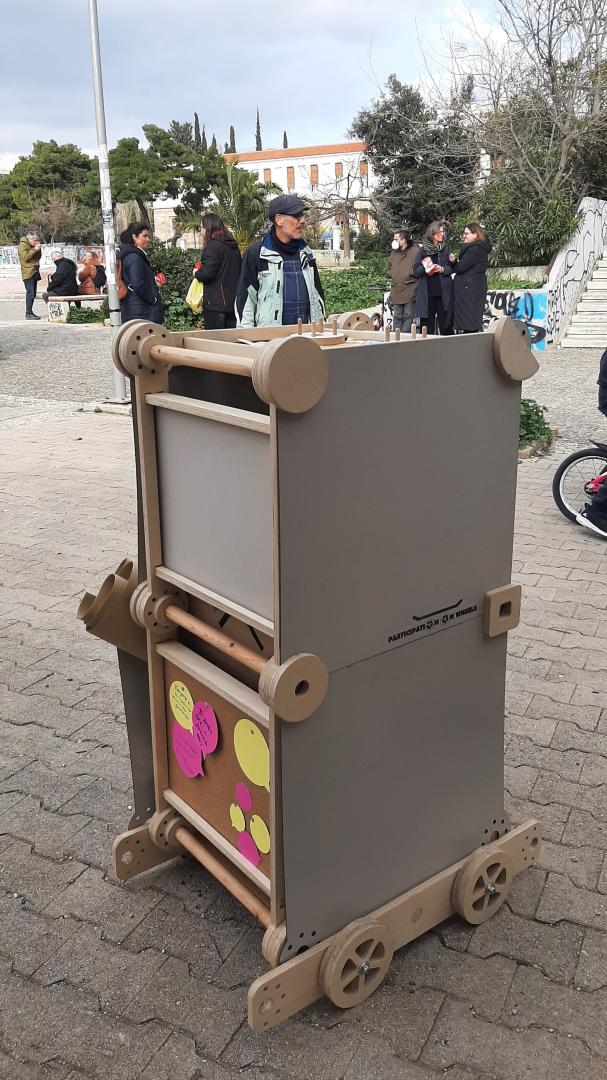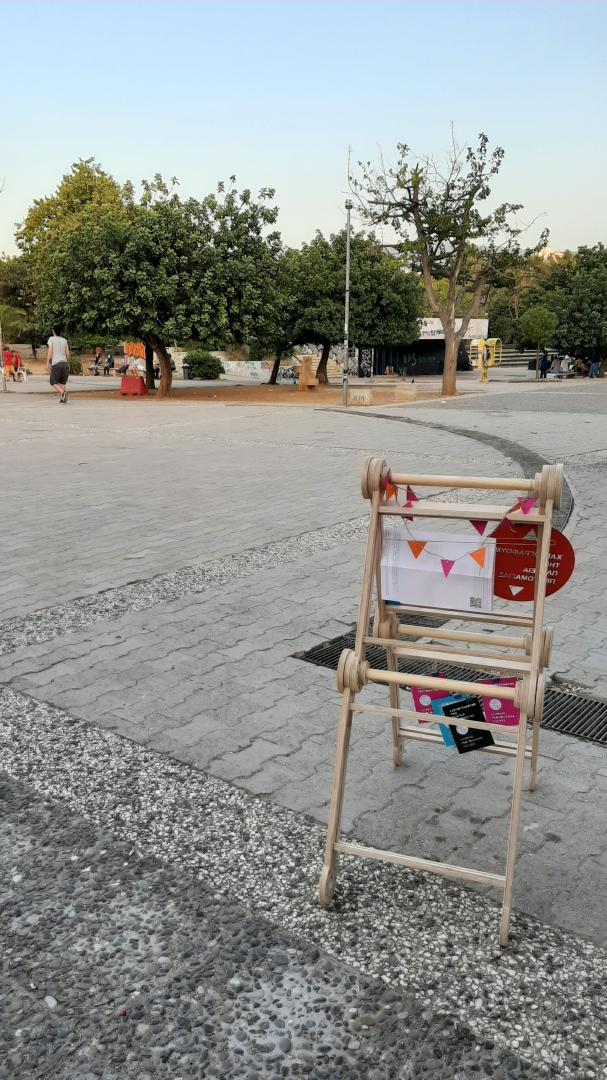Participation on Wheels
Basic information
Project Title
Full project title
Category
Project Description
How do you imagine participating in an open action in public space? Could a playful urban tool enhance community building through participatory practices? ‘Participation on Wheels’ moves around the city in search of inclusive processes of exploration and planning neighbourhoods. It has the magical ability to be transformed and aims to discover together your neighborhood and collectively brainstorm ideas for the sustainable future city. What do you think? Will you participate?
Geographical Scope
Project Region
Urban or rural issues
Physical or other transformations
EU Programme or fund
Which funds
Description of the project
Summary
‘Participation on Wheels’ (PoW) is a transformable multifaceted construction, designed to enhance the process of a participatory action in public space. It consists of a modular unit that includes frames to which different surfaces fit. This modular unit is repeated six times to form a dynamic structure that can be transformed to serve the multiple stages of a collective action. The frames are connected to each other by joints that allow them to move freely in one direction. The movement of the frames is stabilized with the help of nodes that secure the connections of the modules at specific degrees. Thus, with the appropriate rotation and by adding surfaces, the construction is transformed into: a cart that transports the equipment used in each public event or workshop, a ladder that exposes the tools of the workshops and provides information on the type of action being carried out, or a workbench for planning, mapping and filling in research forms. The workbench is adapted to more than one height, facilitating the participation of younger people or adults. The concept of the project is inspired by the aesthetics, the scale and the ingenuity of wooden play structures and installations and the design principles are informed by participatory planning theories. Μore specifically, the form of the ladder symbolises the 'ladder of participation' and its mobility reflects the fluidity of participatory processes, as attributed to the 'wheel of participation'. The idea of this construction is to function as a core of participation and as a tool that facilitates community building processes through collective practices of exploring the social and spatial qualities of neighbourhoods. The ultimate intention is to activate passive attitudes towards urban commons, to challenge existing planning and to achieve more inclusive ways of engaging citizens in urban planning issues. Its presence encourages curiosity and openness to new creative approaches to participatory urban actions.
Key objectives for sustainability
This project endeavours to address the terms of sustainability on three levels. Firstly, through the design of the construction, secondly, through the materials used and thirdly and most significantly through the purpose of its creation. The construction is transformed in order to meet the needs that arise at all stages of the implementation of a participatory action in public space. The materials used are all ecological and recyclable. The main volume of the structure is made of wood, while the materials of the individual surfaces that alternate in the modular units are various types of paper structures, which may be derived from creative reuse (such as cardboard boxes). Αll the wooden pieces that make up the main frames and the individual components (nodes) are designed to fit into small wood rattles, so that leftover wooden parts can be used. The modular unit is designed to have the minimum amount of material capable of keeping the construction stable. Beyond the construction itself, however, its idea and purpose is to contribute to the transformation of perceptions of urban planning processes, to the understanding of the dynamic changes of public space and to the redefinition of the way we think and co-plan the city in terms of sustainability. After all, sustainability of urban planning in contemporary urban theory is intertwined (for a wide part of the interdisciplinary community) with the active engagement of citizens at all stages of planning. Collective actions and workshops, therefore, that enhance the participation of people and communities in urban events, through mapping activities, discussions, interviews, participant observations and recordings, consist the fundamental basis for the development of urban planning strategies that respond to citizens' needs and thus fulfil some of the most essential terms of sustainability of the future European city.
Key objectives for aesthetics and quality
‘Participation on Wheels’ is designed to transform the experience of participatory research and action in public space into a playful, engaging and interactive activity. The idea is to turn participatory urban planning into a game in the city. The design and the wooden aesthetics of the structure is inspired by children's wooden playthings, aiming to activate participants’ interest, curiosity and willingness to interact with it and with the space shaped by its various transformations in interplay with the environment. All these transformations, in addition to their functional value, are intended to make the process of participation more enjoyable and revealing and to enhance the sensory experience through tactile and visual interaction with the structure, individually or collectively. The modular unit of the project, which is repeated six times to be reshaped in many imaginative ways and to incorporate many different activity surfaces, is designed on a scale that allows easy handling by young and adult individuals, and at the same time, when multiplied, forms a distinct volume in the open public space. The individual components of the structure, such as the connecting nodes of the modules, also have a simple, easy-to-use yet creative design with basic geometric shapes, which when connected in different ways produce new forms. Therefore, design, scale and materiality of the structure offer a qualitative upgrade in the way participatory field research and collective actions are conducted in public space, enhancing citizens' familiarity with such processes and reinventing ways of studying urban geography through the sense of appropriation of the space it produces and the playful way it operates.
Key objectives for inclusion
The idea and the theoretical background behind this project is to experiment and explore new methods and tools that support social fermentations, collective actions and participatory processes in the future European city. On this basis, the fundamental aim of this tool is to contribute to the active engagement of citizens in urban space and planning issues. More specifically, the variability and the multifunctionality of the structure seeks to ensure the inclusion of different groups of people with particular characteristics, who are generally excluded from participatory planning and decision-making practices, as is the case with young children. As this is a project inspired by children's play, it is structured in ways that support play with its frame and interaction with the detachable activity surfaces. Ιt is designed at a scale that is both child and adult friendly, and embraces an aesthetic that invites younger ages into games of spatial exploration of the city. In addition, the possibility of detachable surfaces allows new working and activity surfaces to be created each time or to be alternated during the action, depending on the type of event being organised and the group of people targeted. Thus, surfaces can be designed and applied tailored to groups with specific skills, needs and preferences, broadening as much as possible the interaction of this tool with communities of different and diverse interests. Inclusion is therefore achieved through the dynamic design of the structure and the social nature of its application.
Results in relation to category
The ultimate aim underlying this project's creation is related to methodologies of exploration and planning of space, oriented towards participatory practices that empower communities. However, its primary intention is to offer an 'intermediate space' between people of different characteristics and interests in order to achieve their interplay. This is accomplished through processes of play that are triggered by structure’s variability, scale and materiality. Evidence from its brief implementation in open events shows that the playful processes triggered by its presence enhance participation and interaction of people of different generations and cultural backgrounds. In other words, the construction itself is becoming the means of communication between the participants and facilitates community-building practices. The interaction with it produces a ‘common vocabulary’ between all the parties, which needs to be developed to ensure everyone's inclusion in the participatory processes. This vocabulary appears to encourage the meaning-making of collective actions, as it enhances the cultural experience of the members, through play. In addition to the above, PoW embodies all those timeless virtues of play related to the re-appropriation of space through the ephemeral spatial qualities it creates and the establishment of a common place where all differences are eliminated. These virtues are directly related to the regaining of a sense of belonging, especially in metropolitan centres, where free play, social interaction (especially intergenerational) and other aspects that make up the sense of neighbourhood are vanishing. Experimentation with the construction and the spatial possibilities it offers, gives participants the opportunity to reimagine public spaces of their neighbourhood and to redefine their relationship with them, because they realise their individual and collective power to reshape their neighbourhood.
How Citizens benefit
PoW was designed by the project team, with the valuable feedback of the participants in the workshops it has been applied in. It has been implemented in two case studies so far, on a central square of a neighbourhood of Athens. The first workshop, organized by the project design team, was focused on collective mapping of the square. Participants recorded the activities taking place in the field and the changes that occurred during the pandemic. In this activity, the structure acted as a reference point (in the form of a ladder, with embedded information surfaces and maps), inviting passers-by to participate, with the aim of enriching local knowledge of the mutations occurred in the square and the needs arised for inhabitants. The second event was part of a collective initiative dedicated to the right of children to express their views on the square. The participants were children from the neighborhood, and the purpose was to brainstorm ideas and design new benches for the square. In this case, the structure was transformed into an idea booth, in the form of a house, on the surfaces of which we recorded ideas and around which we constructed mock-ups of benches. Citizens, although ostensibly involved in the implementation of the project, have in fact also contributed to its design. In the design development process, PoW ‘went out’ into the city to interact with people, get feedback on its scale and individual equipment, to reach its current form. It is notable that this is a perpetual process, because each time it is applied with different groups of people and for a different purpose, new ideas of reshaping it emerge. The benefits derived from citizens’ involvement, therefore, are bidirectional: firstly, in their familiarity with participation in the commons, the exchange of views, the creation of a sense of neighbourhood and secondly, in the evolution of the construction itself, which through these practices is being enriched and returns to the field more inclusive.
Physical or other transformations
Innovative character
Participatory actions related to the commons, urban research and planning have an informal character in Greek cities and are usually implemented in an academic context or through private and community initiatives. Consequently, citizens are not familiar with such actions, which makes them feel uncomfortable and avoid participation. The working experience of the project team in participatory research and planning has indicated the need for new tools to revitalise such practices. The idea of a participation cart comes from design teams who have used mobile information booths in participatory workshops in the city of Barcelona. However, the innovative character of this project lies in the fact that it is a core of participation, managing to combine the enjoyable experience of participants and the facilitation of the organisers of public events. It is a playful tool that succeeds in addressing many of the challenges that may arise in an open action. It is mobile, it carries the necessary equipment, it is a landmark of an action, it can be turned into a workbench or an information booth, it can be used as a showpiece or a props for a workshop. It achieves all of the above through sustainable design. It is a lightweight construction with minimum use of material, minimum cost, easy to construct, to assemble and to reproduce. It is also easy to use, to transform and to change its surfaces, which makes it interactive and familiar to people who first encountered it. Above all, it is innovative compared to other participatory carts because it consists of one modular unit that is repeated six times to create many different forms, yet has the ability to be repeated as many times as needed to serve even more usage scenarios. In other words, its design allows for the addition or subtraction of parts, depending on the use and shape it needs to have. All these features contribute to the versatility, the inclusiveness and ultimately the innovation of the construction.
Learning transferred to other parties
The application of this project can address many usage scenarios. However for the 'playful participation' concept for which it was created, it is applied through a creative integration process that although not linear could be decomposed into the following stages: Firstly, the action is planned (topic, target audience, number of participants, objectives). Activities that could be integrated on its surfaces are prepared and designed (boards or posts, maps adapted to the size of the unit, printed material as references, posters) and tools and equipment needed are collected. All components fit to be stored in the space created when the structure is closed in the form of a cart. The construction 'leaves' the preparation stage as a cart containing all the required material and moves towards the field of action. In the second stage, the construction is secured in the suitable place and can be transformed into any shape that best serves the action, so as to highlight the material of the preparation and at the same time be an active part of it. At this stage the possible scenarios of use can be multiple and can also be alternated during the action. The last stage, at the end of the action, involves transforming the structure into a cart, placing it on the moving platform, storing the remaining material and leaving the site. An alternative option, in case there is no stored material or it has to be transported by a vehicle, is to remove the nodes that secure the modular units at specific degrees so that the structure gains the agility enabling it to adapt to the vehicle. It is to be noted that all the processes involving transportation, set-up and transformation of the structure can be easily done by one or two persons, since it is quite light and easy to handle. Its presence in workshops has already inspired professionals and collectives, who have expressed interest in using it in events such as urban sustainability and circularity workshops, open neighbourhood actions etc.

