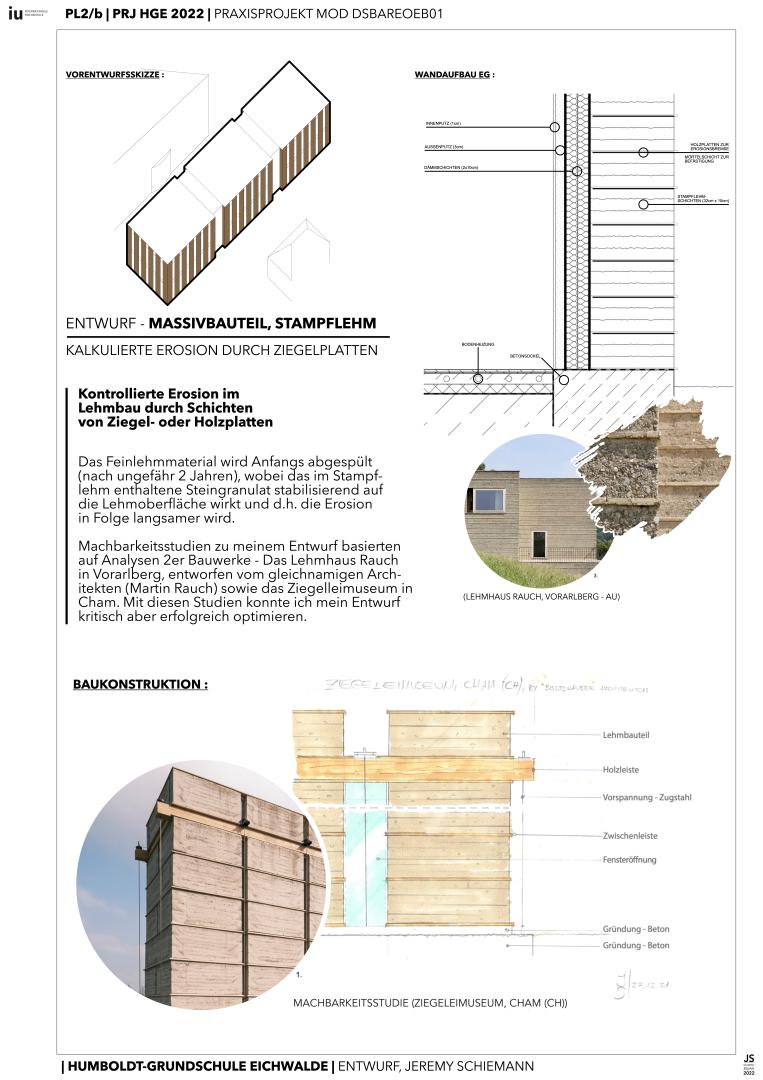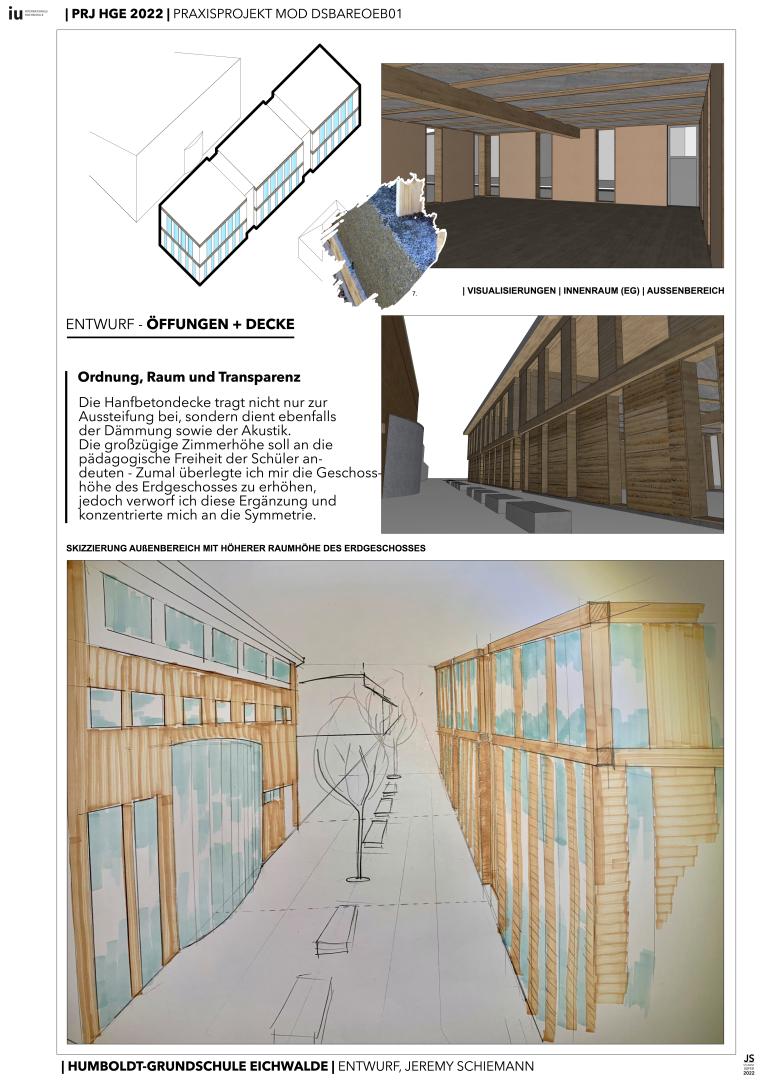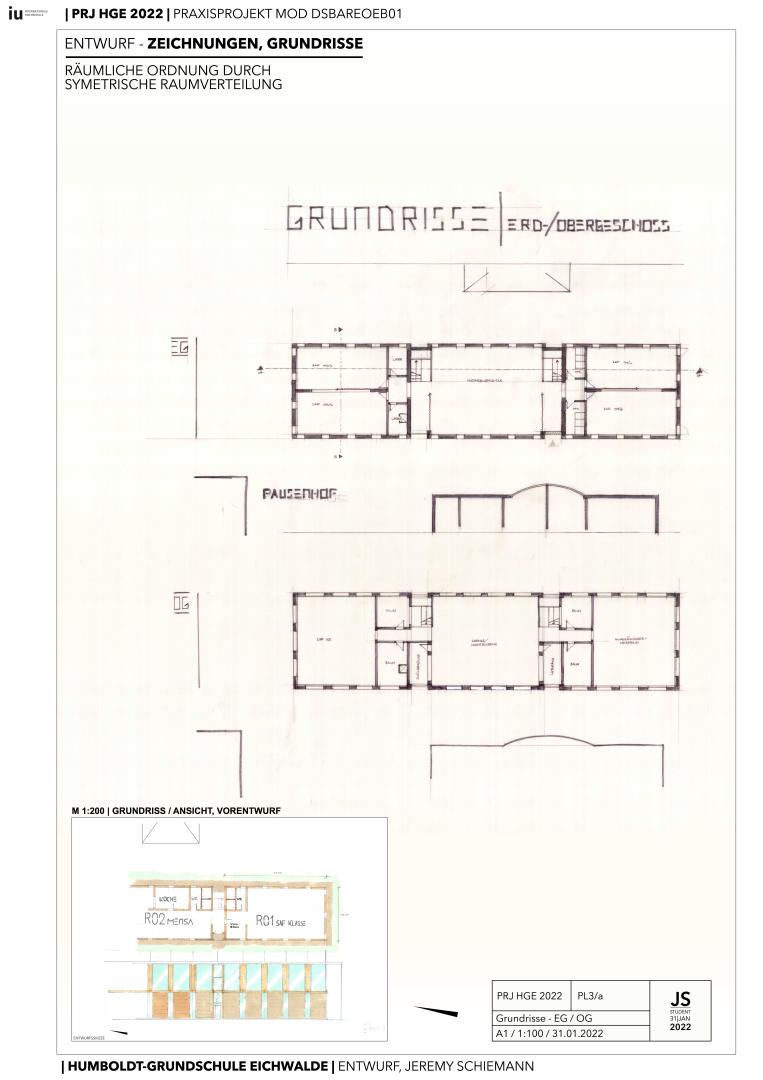Humboldtgrundschule Eichwalde
Basic information
Project Title
Full project title
Category
Project Description
The concept developed as a student-project - My aim was to create a sustainable structure, however with the critical analysis of the increasing consumption of wood in the construction industry.
Our forests within the region Berlin-Brandenburg can only produce so much timber so we must look elsewhere to find solutions for ecological, affordable and healthy ways of construction and housing, and answer lays literally underneath our feet...
Geographical Scope
Project Region
Urban or rural issues
Physical or other transformations
EU Programme or fund
Which funds
Description of the project
Summary
Our forests within the region Berlin-Brandenburg can only produce so much timber so we must look elsewhere to find solutions for ecological, affordable and healthy ways of construction and housing, and answer lays literally underneath our feet: With new innovative construction methods to utilise rammed earth into supporting elements, we can in theory create a vast range of sustainable construction out of local materials without sacrificing the natural environment.
Key objectives for sustainability
The main economic advantage of rammed earth is, that the main material can be abstracted directly from the construction site - along with binders and granulation the material can be rammed into foams and applied with plates of bricks or timber to stop the earth fully eroding from rain. Through this new innovative technique the "Haus Rauch" designed by Martin Rauch proofs that the first 2 years of erosions will develop a positive effect on the overall strength of the wall if applied with said plates with a distance of around 10-20 cm in height.
Key objectives for aesthetics and quality
The key objective furthermore was it to create a healthy space for children - rammed earth binds toxic gases into itself wich allows a clean atmosphere in an age where the growth of the brain effects the devilment of the child (Simply clay-plaster can already help wonders within the household of any smoker).
The structure of the school is a simple one - two stories of educational and communal space are integrated into a narrow strip, parallel to the existing school-building to the West who'm now form a fully inclosed courtyard with one another. The aula as well as canteen are based in the center of the building and classrooms each on the Northern and Southern fringes of the building - the classrooms (4x) have a generous area of 50-60 qm wich allows children and teachers enough space to envision their own dimensions of learning.
Key objectives for inclusion
This basic utilisation of rammed earth into a pragmatic and functional building should set an example on how such a humble material can open the doors for quick and accessible as well as cheap local construction methods - the innovative method of applying rammed earth on massive-structures opens the door for new dimensions of architecture and planning.
Physical or other transformations
Innovative character
Eichwalde is a suburban municipality with buildings up to 1-3 floors - I wanted to keep this dimension in mind and designed a skeletal timber-construction in the 2nd floor of the building wich should also highlight the diversity in materials that can be used to create ecological architecture.






