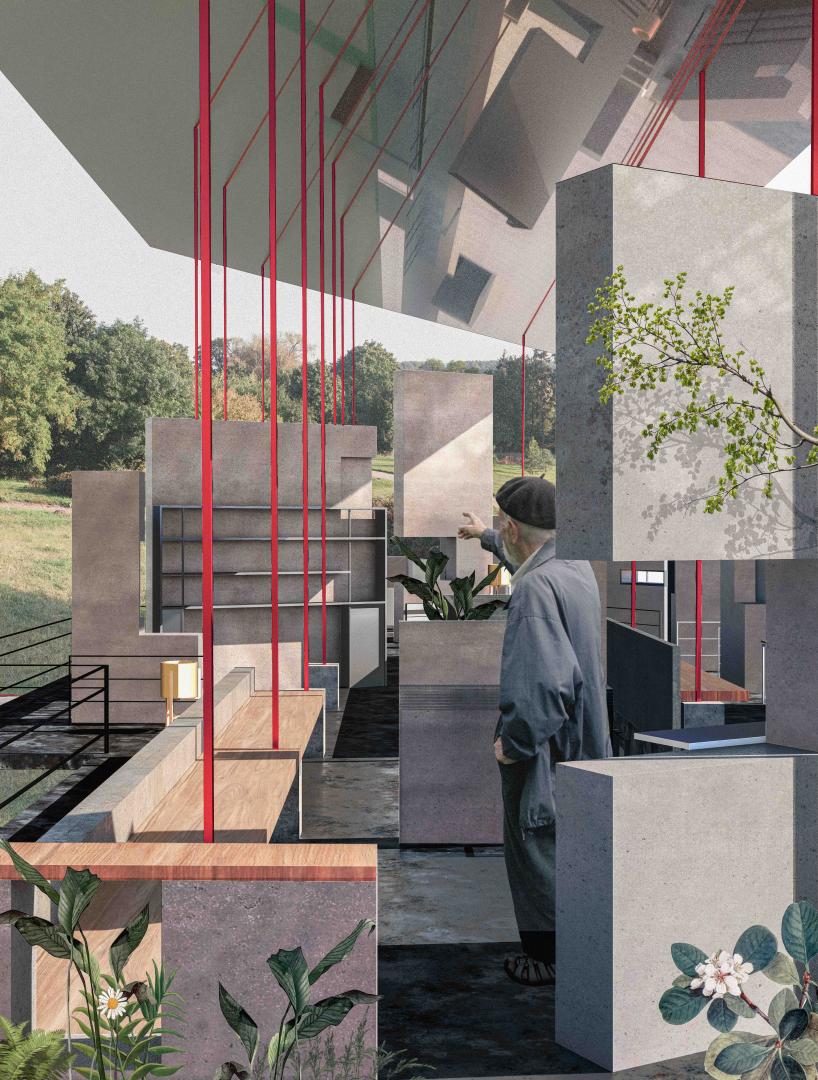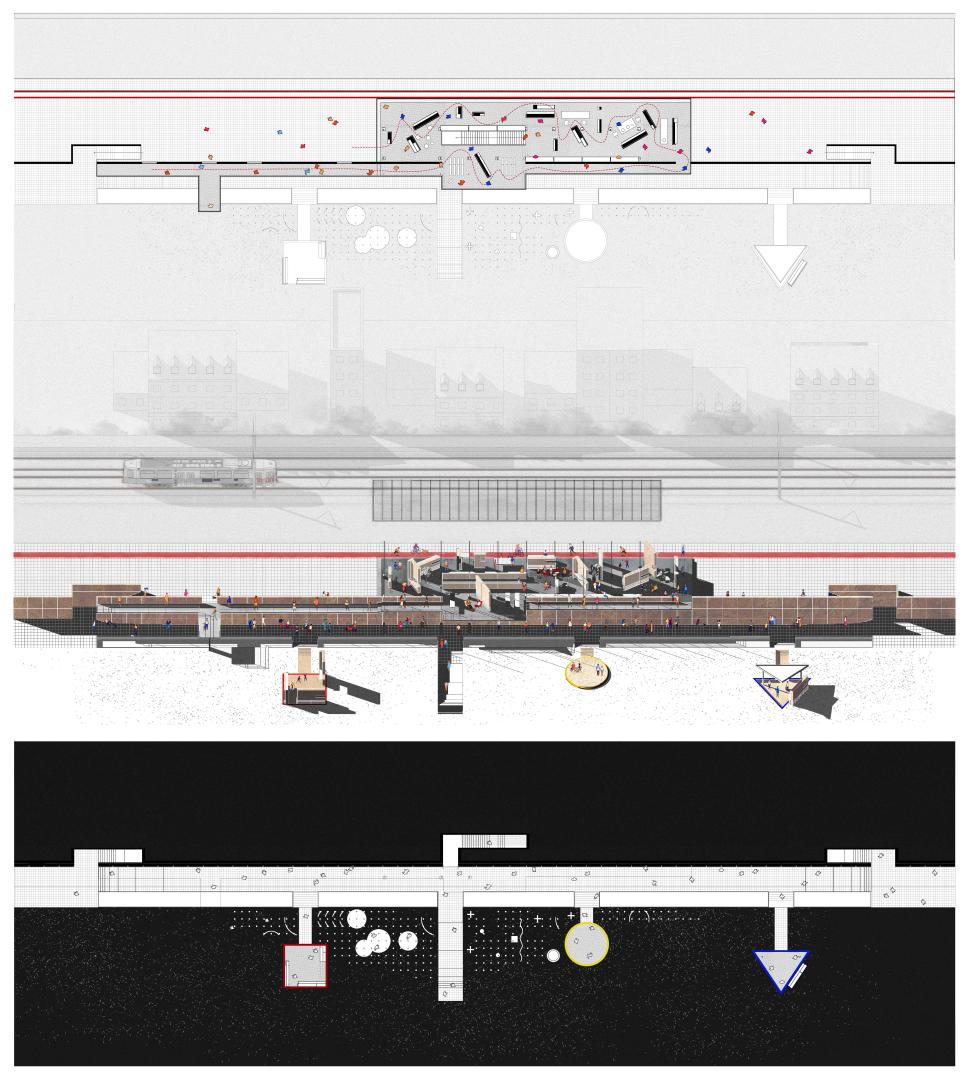The Dessau Effect
Basic information
Project Title
Full project title
Category
Project Description
By scattering workshop/pavilions along the Red Thread landscape - the studio’s primary assignment - our intention is to circulate tourism throughout the city, amending the lopsided impact of “the Bilbao Effect,” in which a major cultural institution (like Dessau’s new Bauhaus Museum) pumps the local economy but does little to improve social life for local residents.
Geographical Scope
Project Region
Urban or rural issues
Physical or other transformations
EU Programme or fund
Which funds
Description of the project
Summary
As state housing policy in socialist East Germany, postwar architects and engineers developed the Plattenbau (panelized building system) to mass produce apartment housing from easily assembled, repetitive, prefabricated concrete panels. This type of construction redefined cities in war-torn Eastern Europe with ubiquitous social housing estates. After the fall of the Soviet-aligned East German government, Plattenbau housing slabs have been retrofitted with exterior insulation panels and new mechanical and interior amenities to bring them up to more modern standards. In cities subject to a decline in population, like Dessau, decrepit or vacant Plattenbau housing is being demolished. The “Dessau effect” program for urban renewal builds upon research and planning developed by the Bauhaus Foundation for the 2010 International Building Exhibition (IBA). Confronted with Dessau’s declining population, vacant housing stock, and dilapidated industrial buildings, planners devised a renewal strategy dubbed: “City Islands: Urban Cores and Landscape Zone.” Through negotiations with banks that owned foreclosed properties and land swaps with owners, the city acquired decayed structures and tagged them for demolition.Organizing the kiosk site calls for another cultural appropriation, this one involving transferring Bauhaus graphics to landscape design. Much of the Green Ribbon is flat and relatively featureless: indeed, this is one of its problems. This project want to devise a landscape design that accommodates movement from the Red Thread to the kiosk site, public assembly and seating and which gathers the space around the kiosks to establish place identity. Generate a landscape vocabulary that involves creative translation rather than direct transfer.
Key objectives for sustainability
To address the problem of demolished Plattenbau panels wasted as landfill, the standardized assembly system for modular kiosks will be fabricated from recycled concrete fragments. We may reassemble panels retrieved from deconstructed housing blocks, cut the panels into new forms, or create new assembly units formed from an aggregate made of pulverized panels recycled in a concrete mix like lightweight, foamed AAC (autoclaved aerated concrete).Abandoned walls are reorganized and given new functions to be reused in the city.
Key objectives for aesthetics and quality
It's part of the city.
From a distance, you see a small pavilion that reflects light, and underneath it stand sculptural walls that twist and interlock, defining a different space to accommodate people's behavior. People are like actors on the stage, engaging and interacting with the walls. Going down the stairs in the pavilion, one comes to the most spectacular part of the whole structure. The three-story high wall, like a monument, speaks of the traces of past life and history of the land. Graffiti, wallpaper, and various textures form the understanding of the past of this land. Here, we can touch the history.
Key objectives for inclusion
The everyday spaces in which people live are the building's constituent elements. Unlike other buildings with strong interventions. The pavilion itself is made up of the daily life of the residents. Without the subjective design of the architect, the residents shape the public space of the city with their lives.
Physical or other transformations
Innovative character
It is a comprehensive building consisting of everyday relics. There is a strong emphasis on social continuity and the participation and interaction of community residents.



