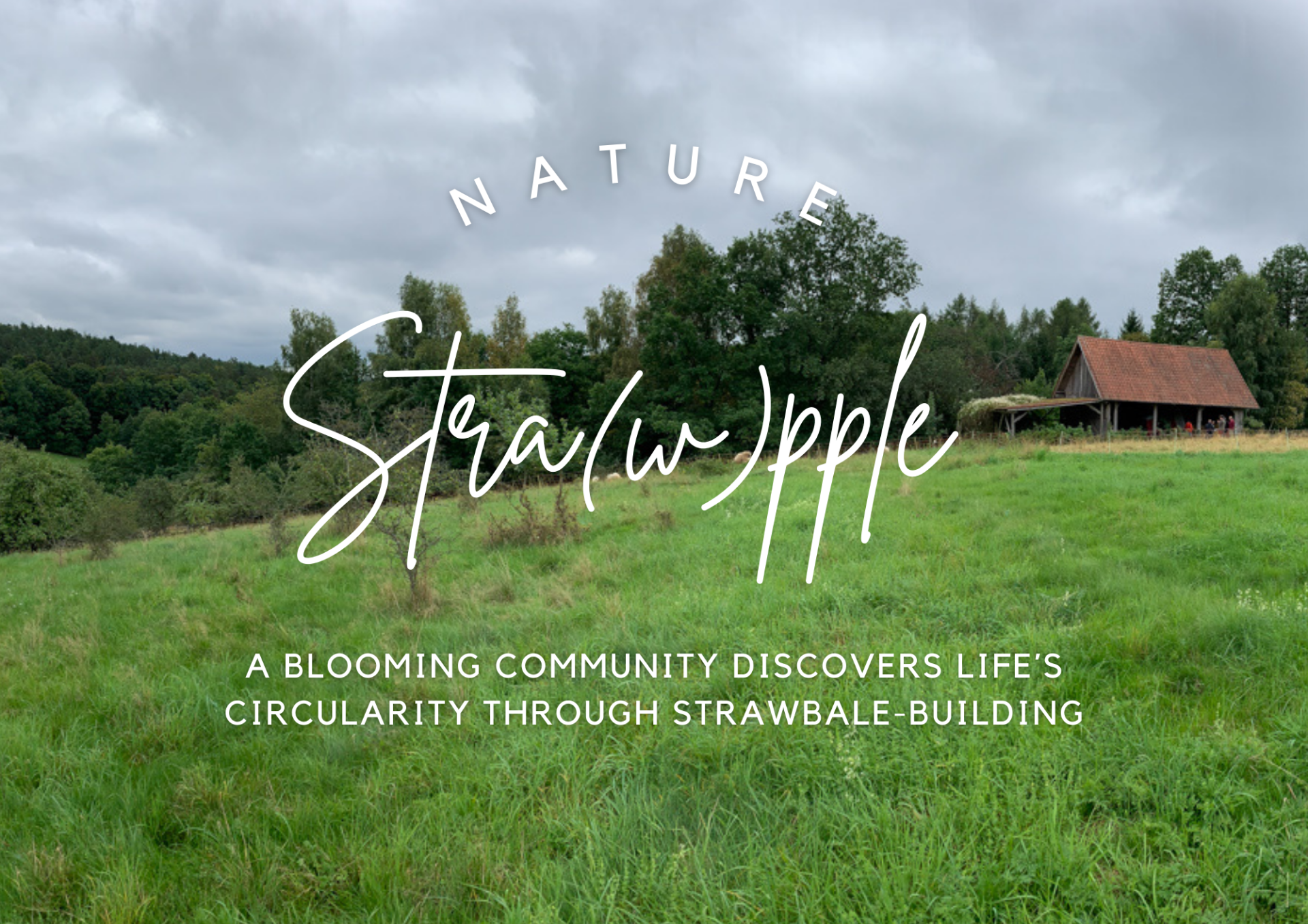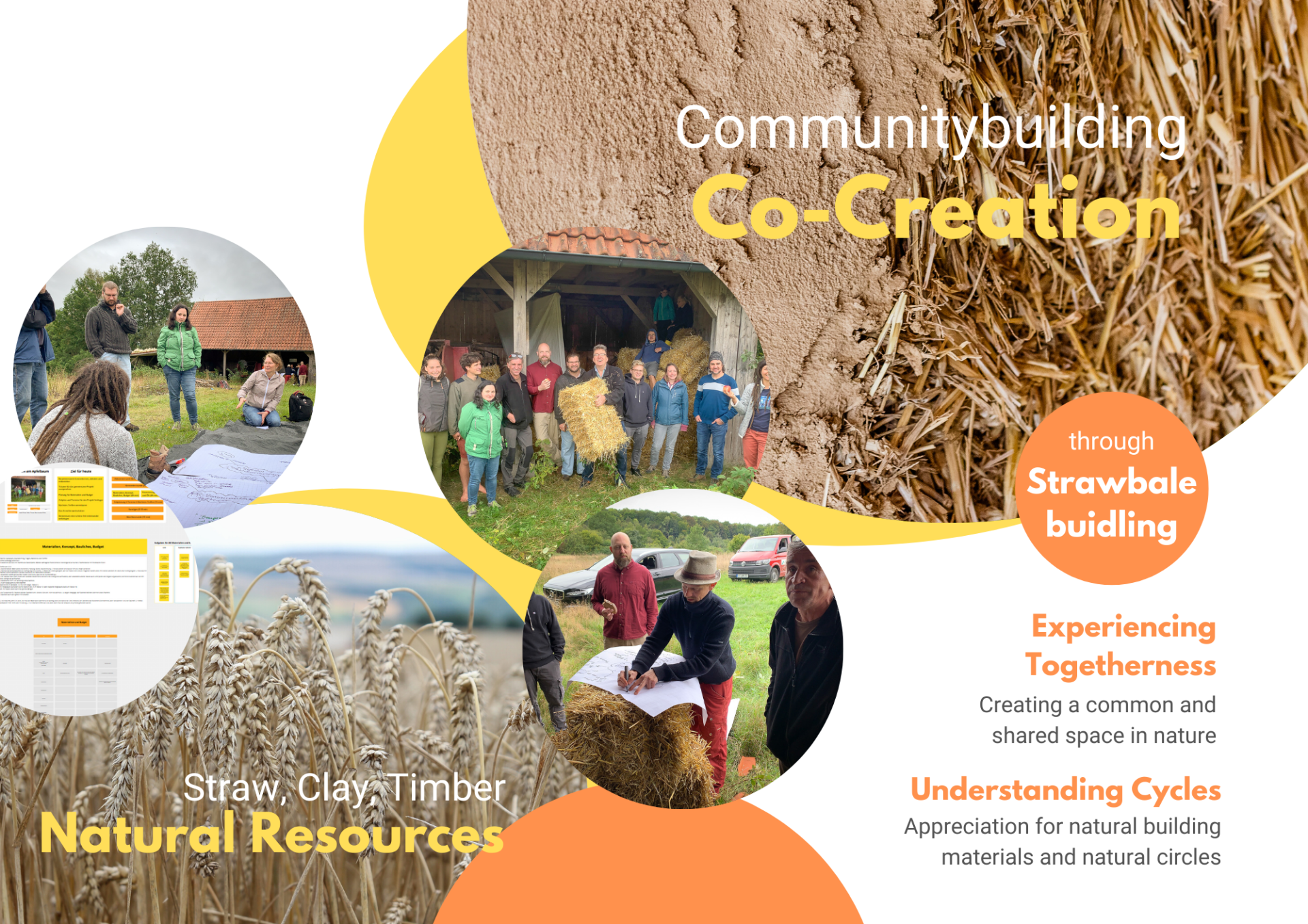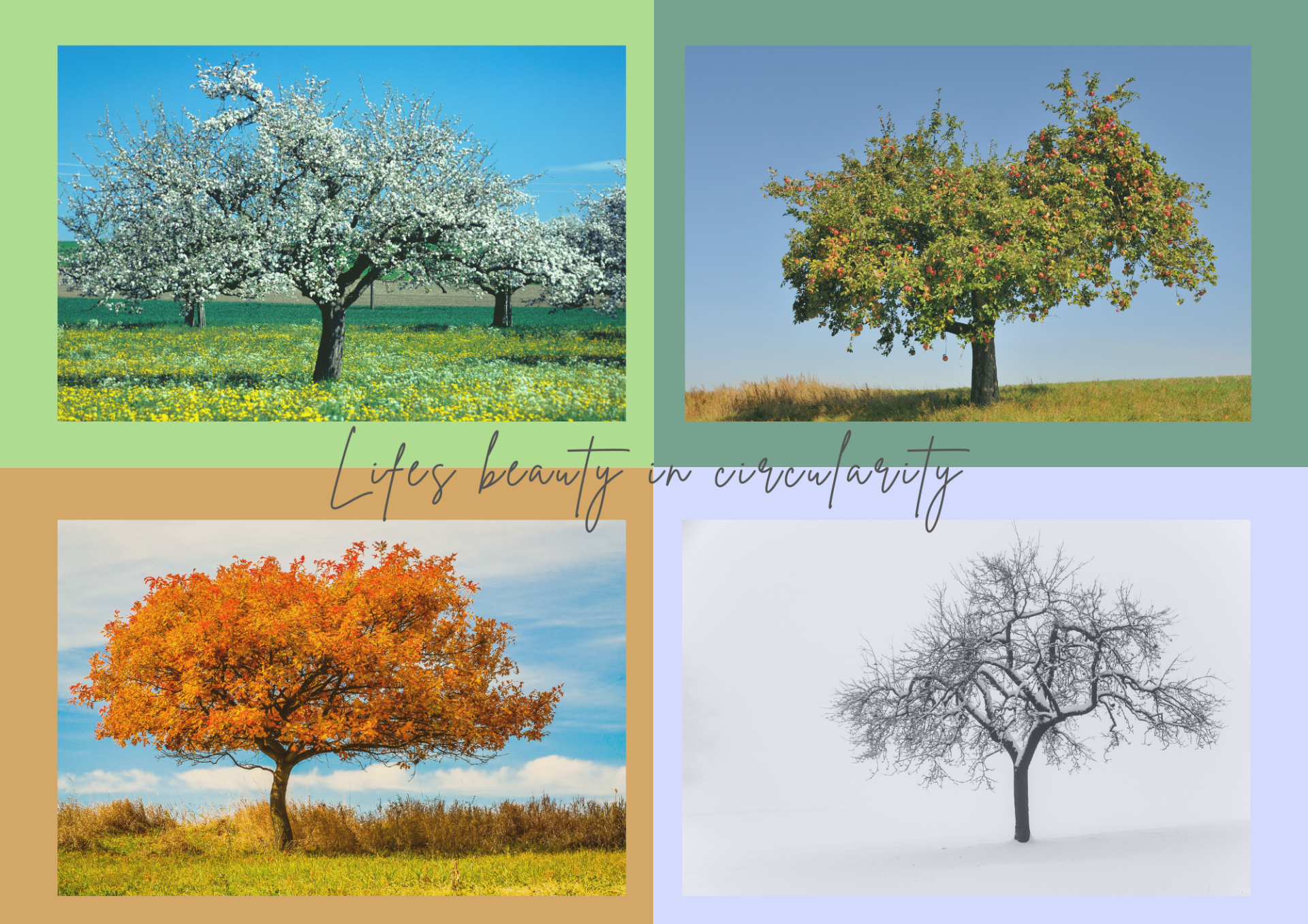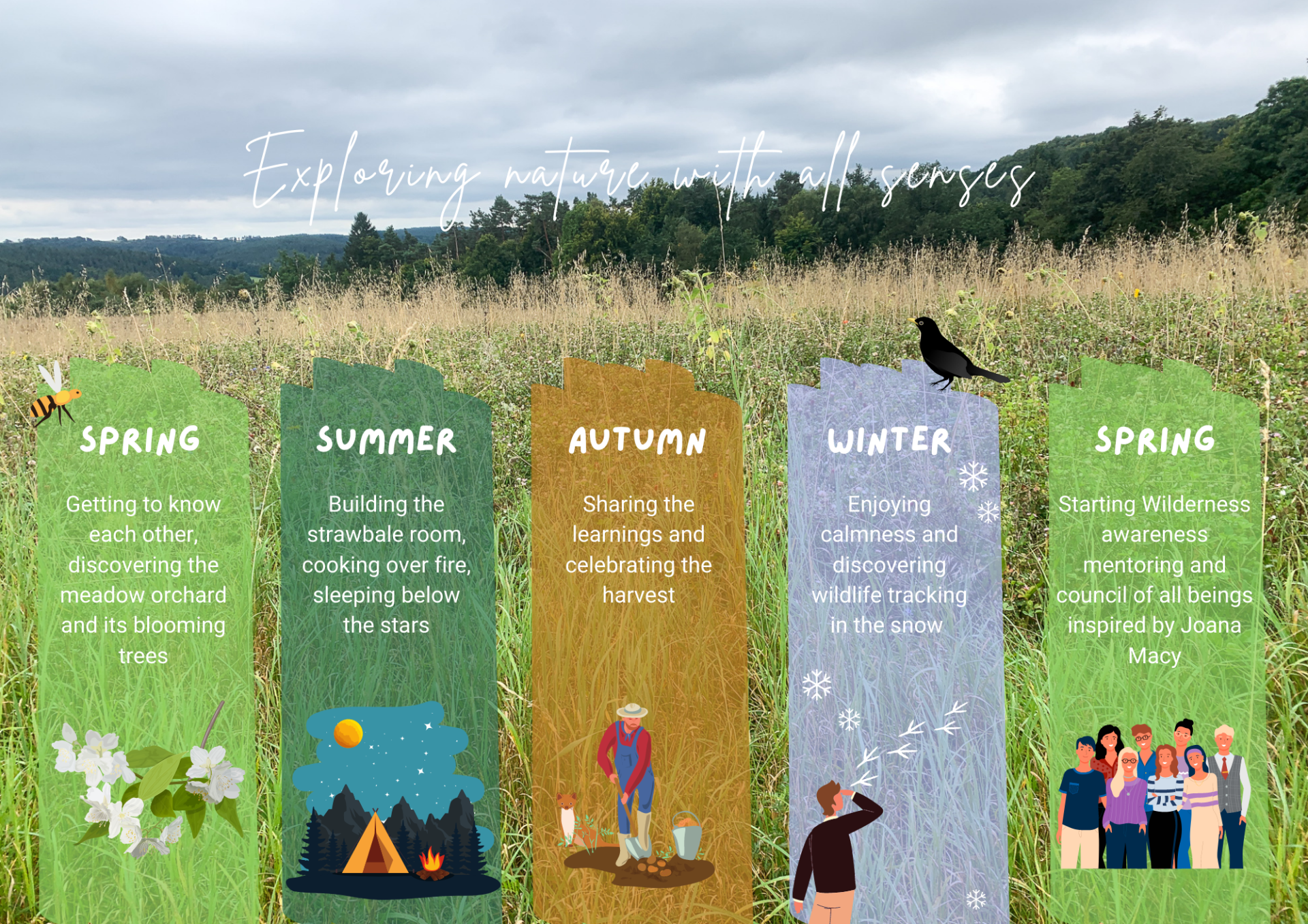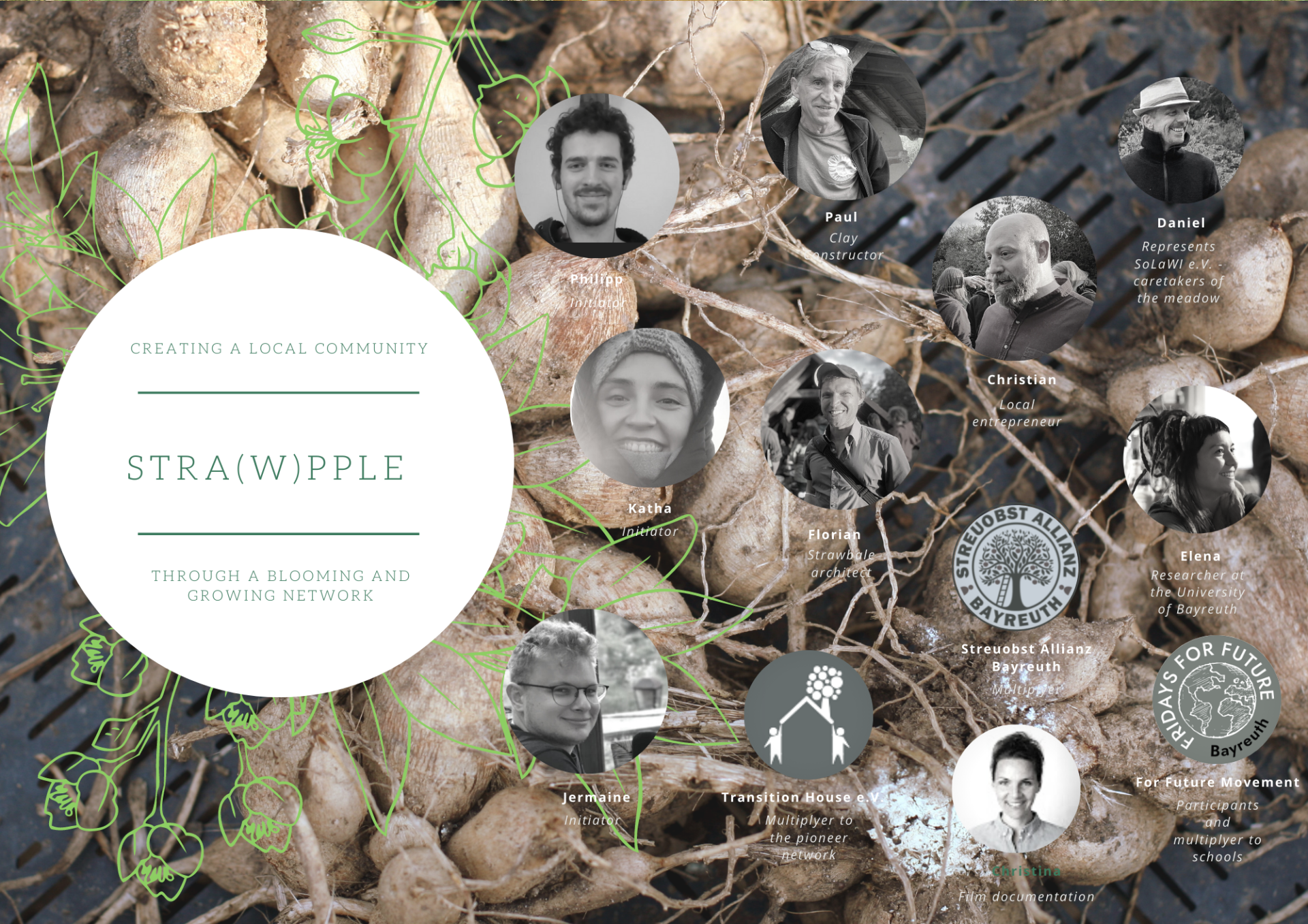Stra(w)pple
Basic information
Project Title
Full project title
Category
Project Description
By building a strawbale room at a meadow orchard a network grows together as a community which co-created this shared space in nature. In the process, they discover the beauty of life’s circularity and of natural materials. An understanding of straw and clay as regenerative resources, as sensual designers and as social networkers emerges. Through wilderness awareness and deep ecology, the created space will serve as a portal to reconnect with the landscape, its living beings and nature itself.
Geographical Scope
Project Region
Urban or rural issues
Physical or other transformations
EU Programme or fund
Which funds
Description of the project
Summary
Meadow orchards are extensive orchards where diverse fruit trees with old species of different age are found and which are often used in addition as pasture by keeping sheep or mowing gras. It is also a habitat for birds and insects. This type of landscape was very common in Central Europe since the 19th century. Today it has been reclined due to intensive agriculture and the expansion of urban areas or build infrastructures. Now it counts to the strongly endangered biotopes.
On one of these left over meadow orchards located in Franconian Switzerland a community of people has dedicated to preserve its diversity and beauty. The group is organized as an association named SoLaWi Bayreuth. In collaboration and co-design the vision was developed with them and others to build a room for storing the fruit harvest, storing tools and hosting seminars for environmental education and celebrations. The room itself shall fit into the landscape and be collaboratively constructed by natural materials based on strawbales, clay and timber.
Throughout this co-creation building process the awareness of nature and its circular regimes will enrich the communities and other participants connection with the place and the cycle of life. By following the seasons the individuals will experience different qualities. Beginning with the blossoming of nature and the group in spring. Extending our horizon by learning about the techniques of straw bale building in the heat of the sun and strengthening the human-nature connection by cooking over fire and sleeping below the stars. Autumn is marked by a conference in Bayreuth as well as the harvest and roofing ceremony, which will be celebrated with all caretakers of the meadow. The cycle closes by storing the fruit and tools for the winter and welcoming a time for rest and calmness for all (non-)humans. Overall, this idea contributes to the preservation of the local landscape heritage and celebration of life’s abundance, diversity and circularity.
Key objectives for sustainability
Our project shows how the transformation of the building sector towards sustainability could look like. Currently this sector is responsible for a very high ratio of greenhouse gas emissions. Conventional building materials like cement emit tons of carbon dioxide during the production process due to chemical reactions and their energy intensive production. Our main building material is straw which on the contrary serves as a carbon sink. Moreover, straw demonstrates the spirit of circularity. As a residual product of agriculture processes it is available on a big scale without destroying further nature. Therefore its use as a building material shows how holistic approaches help to tackle ecological challenges. As a biological product straw buildings can easily be deconstructed leaving little to no waste and finally decomposing to fertile soils.
Besides the straw we mainly use clay and timber. Both of them are also biological products which do not require extensive use of energy. As straw clay is a locally available product which can be found in nearly every region in Central Europe. For our project we will extract the clay right from the parcel of land where our room will be build. Through this the emissions of the transport of this material will be reduced to zero. All our materials have a long life-cycle and can be reutilized. We also already use secondhand components for building our room. For example this applies for the framework of our windows or the door.
Our project demonstrates the qualities of the natural materials not only in the phases of the building process and the recycling but also in the utilization phase. The combination of straw, clay and timber creates very well isolated buildings which reduces the emissions for heating and cooling significantly.
Besides the sustainability of the building itself the use of the meadow orchard by the SoLaWi as a cultural landscape promotes the regeneration of natural ecosystem by using and taking care of it.
Key objectives for aesthetics and quality
Architectural styles nowadays often seem cold, loveless and even sterile. By handcrafting the walls using natural materials like straw and clay we are actively shaping the character of the building in a co-creational process, without aiming for flawlessness. Different textures, patterns and colors are just as wanted as the integration of secondhand components like windows, doors, floor tiles or wooden beams. Even the straw bales we are planning to use classify as an agricultural by-product, which are widely available and inexpensive. The creation of aesthetic pleasing spaces is not bound to consumption. Furthermore, the combination of these materials creates a pleasant room climate through their moisture and temperature regulating and filtering capacities. Going all the way makes our concept exemplary in this context. Thinking from the start, from the foundation of a building. Not only to focus on the sustainability aspect of the interior design but to understand why and how society must implement changes regarding construction practices to reach the necessary carbon savings in the building sector. By learning and sharing knowledge about materials that have been forgotten by the public we as a community take a first step in the right direction.
Key objectives for inclusion
By bringing together interested individuals and experts in the field of clay and straw building the project enables co-design and co-creation processes within the region. The meetings are open to the public. Given the pandemic the process had to be relocated to the digital space. Looking back, it further opened the opportunity for people to engage, who are not currently living in Bayreuth or haven’t felt confident or secure enough to meet up in person. After constructing the building, it will be used as a common and shared space for meetings, educational seminars and other events to connect with nature. Since the property belongs to the SoLaWi Bayreuth e.V. they will be responsible for the coordination and distribution of time slots. The usage of the space will not be charged. For financing the building measures a crowdfunding will be set up soon. Not to forget the non-human creatures – the space will contain retreat opportunities for them as well, such as insect hotels and more. By including humans and non-humans and removing barriers like a lack of accessibility, affordability and participation the project can be exemplary in this context.
Physical or other transformations
Innovative character
Our project follows a holistic approach. The above mentioned elements of the dimensions of inclusion, aesthetics and environmental sustainability complete each other and promote synergetic effects. Due to the joint, inclusive development and creation of the building a feeling of togetherness will be encouraged. Furthermore, the used natural materials will strengthen this feeling by creating a warm and cozy atmossphere. As the room will be not only used by people who were directly involved in the building process but also by other groups, those can also benefit from this atmossphere. The building itself as well as certain aspects like the pleasant room climate will inspire visitors to use materiales like straw and clay in their own potential building projects and rethink the use of conventional materials. Besides these aspects of inclusion and aesthetics the whole process is driven by the urgency to move the building sector towards more environmental sustainability. From our perspective it is absolutety necessary to include not only architects, scientists and craftspeople into this transition but also the broader civil society. This inclusive approach encourages the spreading of the idea to build with natural, easily and locally accessible and composible materials, which also have further advantages (e. g. the mentioned effects on the room climate or on the health) besides the ecological aspects.

