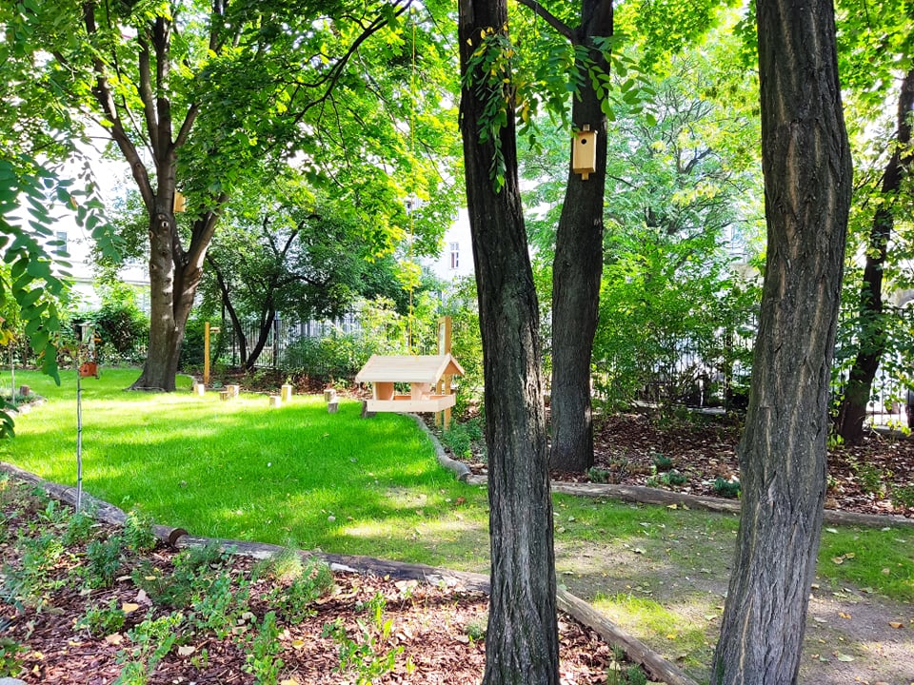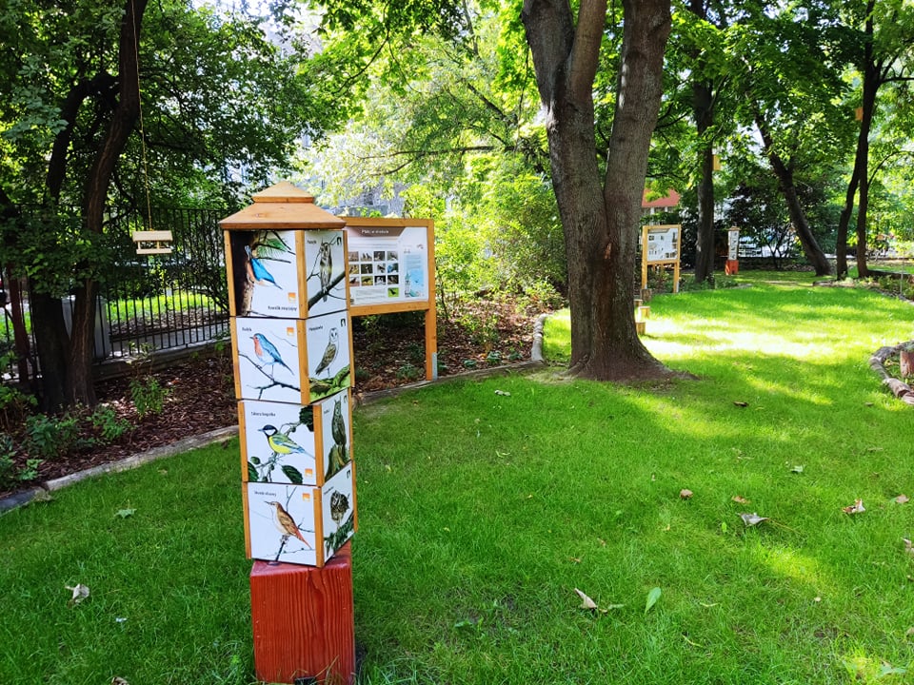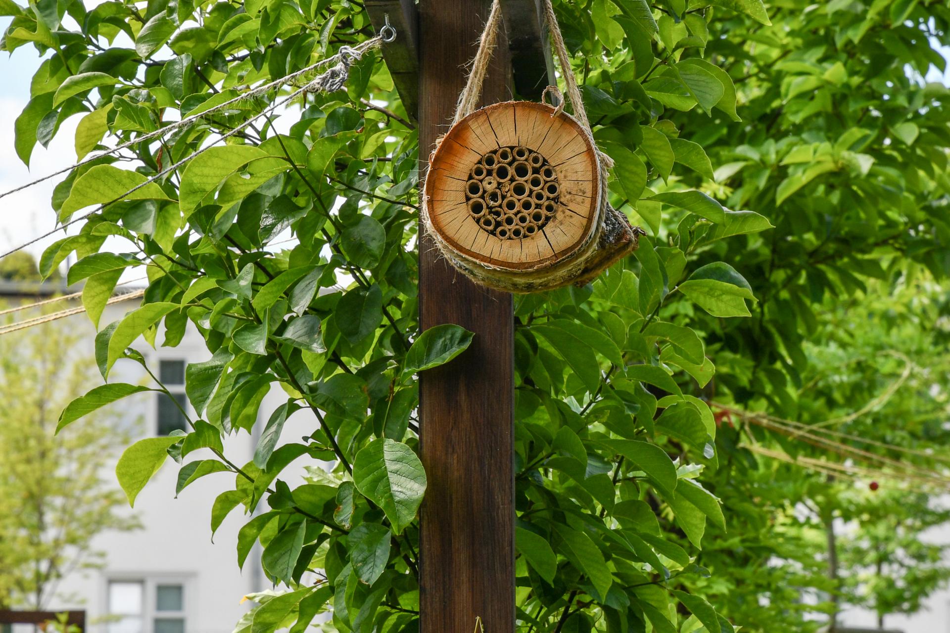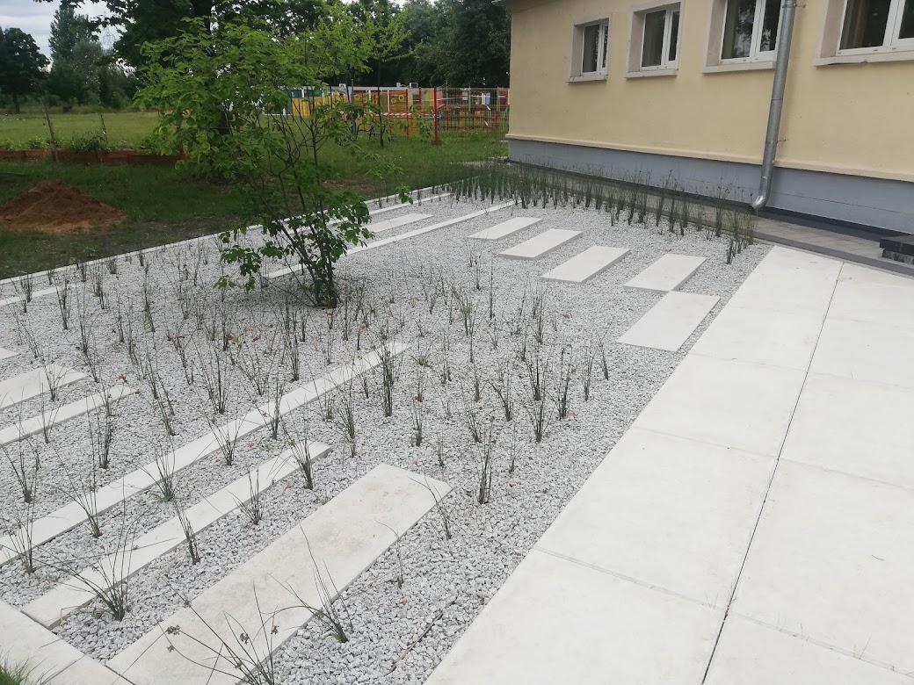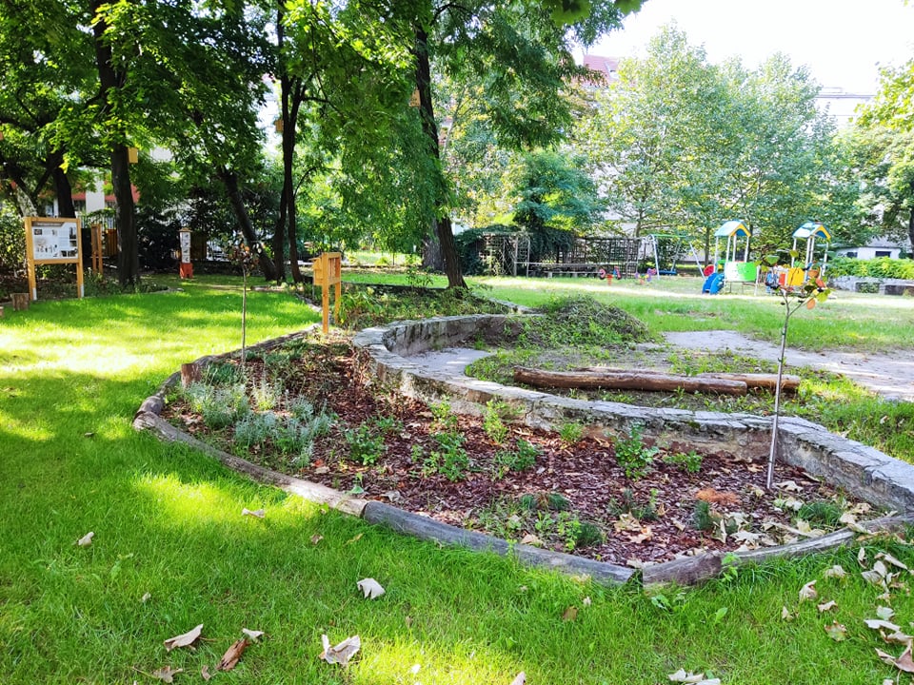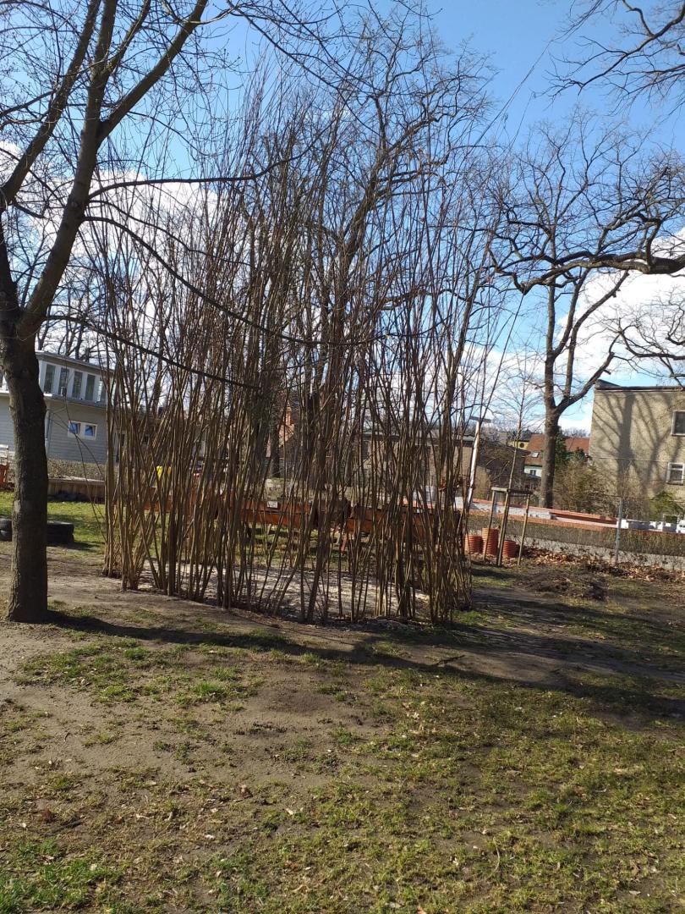Grey into Green
Basic information
Project Title
Full project title
Category
Project Description
The program aims to transform grey, concrete areas at schools and kindergartens into green. The program is an element of climate change adaptation through the use of nature-based solutions that promote local rainwater management and increase biodiversity. Schools are encouraged not only to "unseal" concrete yards, but also to enrich their landscaping projects with elements of blue and green infrastructure, such as rain gardens, flower meadows, climbing plants, vegetable gardens or rain barrels.
Geographical Scope
Project Region
Urban or rural issues
Physical or other transformations
EU Programme or fund
Which funds
Description of the project
Summary
The aim of the project is to transform grey, concrete courtyards of schools and kindergartens into green areas friendly to students, teachers, parents and local residents, hence the name of the program- „Grey into Green”. Program is funded with city funds.
The program implements a number of climate change adaptation measures through the use of nature-bases solutions in land development projects and finally in investments that promote local rainwater management, increase biodiversity and protect against noise. As a result, concrete squares are disappearing from schools and kindergartens, and green enclaves for relaxation and contemplation of the surrounding nature are being created. There are created, among others, rain gardens, flower meadows, creepers on the fences creating natural green walls, or rain barrels are set up, which can then be used to water the plants, with the help of children. Small vegetable gardens are becoming increasingly popular as an educational element in healthy eating. When selecting plant species biodiversity is an important aspect, there are selected species resistant to difficult habitat conditions. There is also educational dimension of the program associated with birds, insects - pollinators, which find their shelter and food. An important element is the unsealing of the pavement, which improves the retention capacity of the land, solutions such as rain gardens and the aforementioned rain barrels are also applied.
The program has been conducted in the above formula since 2017, every year other facilities apply to the program. Between March 2020 and December 2021, 8 investments were made under the program. In the application there are described four projects, all of them conducted and completed in 2021 – courtyard of kindergarten situtated at Tramwajowa Street, kindergarten at Muzealny Square, courtyard at high school No. 14 at Bruckner Avenue and school complex No.3 at Szkocka Street.
Key objectives for sustainability
The program with the climate change adaptation objective is in line with the Sustainable Development Goals, especially No.13-Climate Action. Within the framework of the program, innovative functional solutions are being created, which protect and enrich highly urbanized ecosystems with plant species, thus increasing biodiversity and improving habitat conditions for fauna and flora. Great attention was also paid to the aspect of rainwater retention and its use for irrigation of the vegetation. An important assumption is the use of natural and recycled materials thus the edges of the flowerbeds and the seats are made of the trunks of dead trees, the chips from the remaining tree fragments are used as mulch under the plants. Fragments of bricks, straw, cones, small sticks are excellent material for building houses for pollinators.
A colorful and functional playground was created in the kindergarten No.121 at Tramwajowa Street. An interesting solution is a living willow arbor, which performs both aesthetic, functional and environmental functions. Willow seedlings were planted in the raingarden shaped as a circle, which in time turned into the green living walls of the gazebo, where children can play. The rain garden is fed by rainwater from the roof of the kindergarten building. Water infiltrates into the ground improving the microclimate of the place and feeding the growing plants. This solution is so popular that it is repeated in other development projects. In case of the school and kindergarten complex No.13 at Muzealny Square, attention was paid to the aspect of enriching the space with plant species resistant to difficult habitat conditions. The selection of plants also had to take into account species that would not threaten the health of children - non-poisonous plants. The planting of flowering, melliferous and edible plants found its place there and these solutions are also used in the development projects of other institutions.
Key objectives for aesthetics and quality
Implementation of the project has a significant impact on the aesthetics of the place. Liquidation of degraded "concrete" elements of the existing infrastructure gives the opportunity to introduce new functional and spatial solutions, which will create a coherent space in a thoughtful way, filling up and creating an attractive yars all year round. The use of natural materials and a diverse selection of plants creates great opportunities to make the place friendly to the recipients.
Trees, shrubs, grasses and perennials optimally fill the composed green beds. They are selected in such a way as to enjoy their habit, the color of flowers, fruits, bark, leaves or shoots, scent and texture. When designing the selection of plants, their changeability during the seasons was taken into account. Also the use of natural materials such as stone, gravel, and wood has a positive influence on the senses and enables their easy and friendly use of the designed infrastructure, e.g. ergonomic seats, soft and safe substrate. A coherent composition of greenery and elements of small architecture provides positive experiences.
Through these solutions we also try to show that nature-based solutions can perform both the functions of adaptation to climate change but also that they are aesthetic and bring a new quality to the approach of designing public spaces. This new space is friendly for demanding users such as children, because both the plants used, materials, surfaces and other elements of development must be safe and give the opportunity for creative play, observation of nature and the changes that occur in it. These solutions are replicated by other schools and in other municipal investments.
Key objectives for inclusion
Last year, as a part of the pilot program, high school students were invited to design an area around their school with their teachers and the best works were implemented as part of the program.
Two of the project were so unique and on such a high level, that the jury decided to award the two first prizes and both designs were implemented.
In first of the project, young people from school complex No. 3 proposed a space desgined for hortiteraphy classes by using the potential of the created terrain and planted plants. Thus, the green enclave designed by them includes a number of classroom activities involving small-scale gardening activities that ensure direct contact with plants, such as planting, transplanting, harvesting, etc. This has not only an educational aspect, but also a positive impact on children's mental and physical health after the break caused by the COVID 19 pandemic.
At the No. 14 High School, in an effort to protect and increase biodiversity, the students focused on idea of conscious limiting interference with existing space. They proposed to limit the mowing of the existing meadow, so that the plants could naturally go through their life cycle and fill the space given to them. The other proposition of the young designers of this project was to complement the self-sown perennials and grasses growing under the existing tree stand with other native plant species, so as to create an interesting naturalistic greenery composition.
Results in relation to category
Courtyards at schools and kindergartens are very often degraded and highly urbanized, years of concreting playing fields, roads and yards have taken its tool. The very idea of converting „from grey to green oases” is strongly linked to reconnecting with nature. Green oases are created by introducing new plantings, friendly to humans and animals, mainly pollinator birds. Very import ant factor plays retention and use of rainwater, as well as use of recycled materials, unsealing and creating natural permeable surfaces. It all leads to a user-friendly space, created for children to stay, observe and learn to live in harmony with nature. This involves enriching existing poor ecosystems, increasing biodiversity, consciously selecting plant species, using natural materials and those that will biodegrade over time, creating a closed loop of matter and energy. Created interiors are used by children at preschool age as places to play. Interiors at schools serve not only as places to rest but also as green classrooms, enriched with educational elements - e.g. description of how a rain garden works or a plate informing about benefits from a flower meadow or pollinators.
How Citizens benefit
The program is addressed to the citizens of Wrocław - students and teachers, i.e. the actual users of the place, who communicate their needs and ideas to the designers at the stage of creating the concept of land development. Together they work out the final shape of the whole assumption, which must meet the criteria of functionality and aesthetics, raising and increasing biodiversity, rainwater retention and recycling. Very often parents get involved in the program, especially those with experience in the field of landscaping, and carry out, for example, a landscaping project for free, as part of their commitment to the school or kindergarten, so that their children and their friends can enjoy a more friendly space. Pilot activities that involved high school students in designing spaces around schools using blue-green infrastructure were also described earlier.
In addition, the completed green space has educational functions, such as green classrooms where lessons take place. Where vegetable or green gardens have been created, children are engaged in growing them.
Thus, the program provides many opportunities to involve children, parents and teachers in the life of the school and build local community.
Physical or other transformations
Innovative character
The innovative character of the project focuses on promoting a new approach to the design and implementation of interiors at educational institutions. Traditional approach focuses on concreting the space, greenery has only compositional functions - e.g. hedges formed in the shape of a butterfly or a violin key, which is probably only visible from the level of a drone. Also, exotic plants were often used, which did not want to adapt so easily. These elements are complemented by fountains that use water from the water supply. The new approach focuses on the adaptive role of greenery, increasing permeable surfaces, managing stormwater, and promoting local plants without losing aesthetic function. The proposed elements are often recycled. As a result, the proposed solutions reduce the cost of these developments. What is important, the costs are also lower when it comes to maintenance of these areas - flower meadows are proposed instead of frequently mowed lawns, groups of carefully selected plant compositions or vegetable and herb gardens instead of cut hedges.
The proposed solutions and practices, which prove to be successful, become an element of a catalog of good and ready solutions. For example, the created functional area for children's play, where a proven innovative solution is a living willow arbor, which performs both aesthetic, functional and environmental functions. Willow cuttings were planted on the plan of a rain garden circle with a permeable surface, which in time created the green living walls of the gazebo, where children find shelter and space for creative play. The resulting rain garden is powered by rainwater from the roof of the kindergarten building. Water freely infiltrates into the ground improving the microclimate of the place and feeding the growing plants.
Learning transferred to other parties
The strength of this program is its simplicity and ease of transferring project results to other investments. The main premise of the project i.e. unsealing and turning grey into green. It refers to removing concrete pitches and turning these areas into green areas using NBS. The strength of the program is its integrated approach to projects, i.e. a holistic approach to design and implementation - from unsealing to planting and water management. Designers and contractors are selected by the schools, but since the funding is provided by the city, city specialists talk with the schools and designers about possible developments, suggest solutions that have worked for other schools, and review the design to ensure it meets the program's goals. It was possible to work out solutions that work in the city, e.g. using rainwater and preferred selection of plants that work well in difficult urban conditions or non-poisonous plants for schools and kindergartens.
Great importance is attached to details such as the elimination of plastic edging of flower beds, the use of recycled materials, the elimination of curbs between sidewalks and green spaces, the use of rainwater for watering plants. These are all good practices that are replicated by the city in other investments, but also used by designers in other projects for private investors. Children also have the opportunity to learn about the role of rainwater, how to collect it. They observe pollinators in houses placed, for example, on a flower meadow.
The solutions used in the "Grey for Green" program are currently being tested in cultural institutions under the name "Green Culture", but the very idea of developing areas with the use of nature-based solutions in a comprehensive way can be applied to areas near hospitals, nurseries, public areas - squares, but also private - around multi-family housing or service areas. The "Grey into Green" program has helped to disseminate these solutions and test various options. Curren

